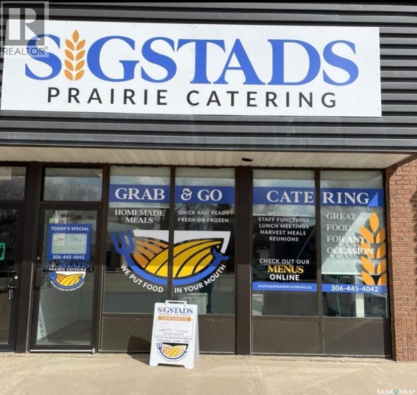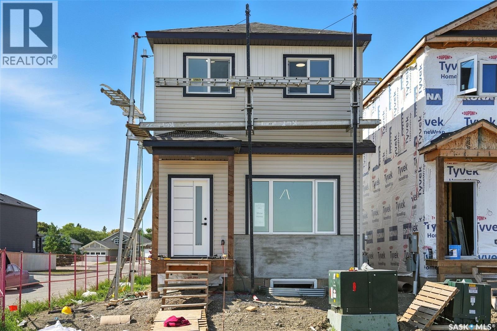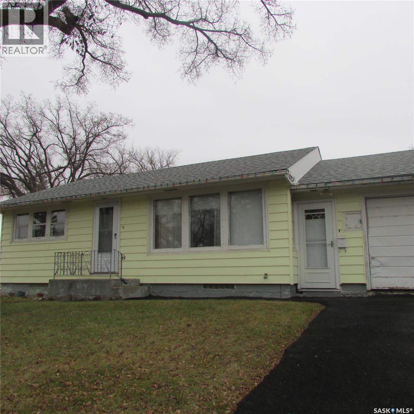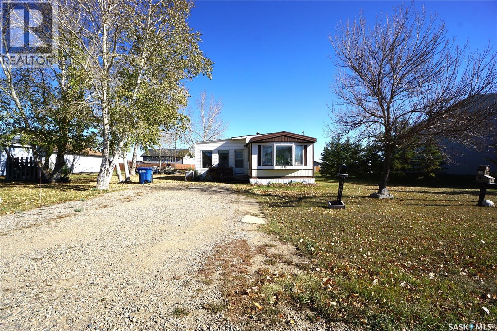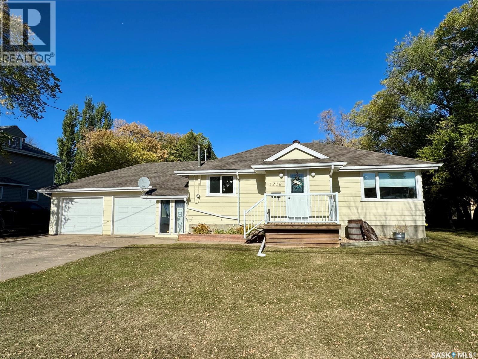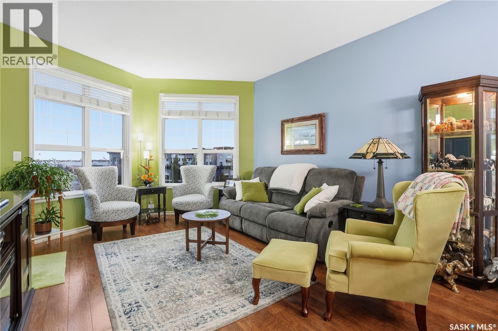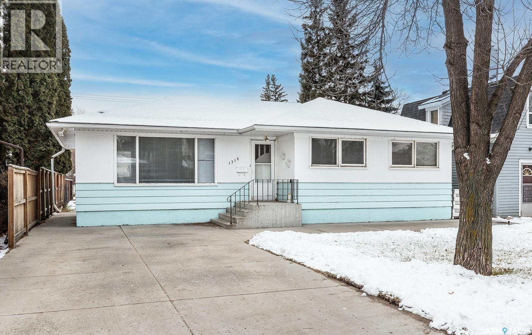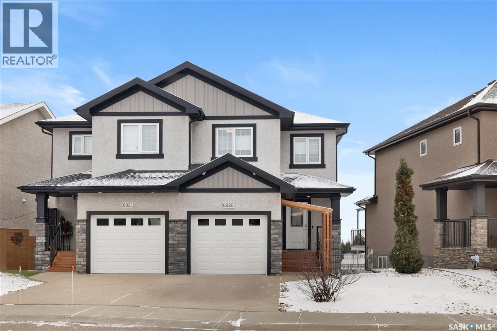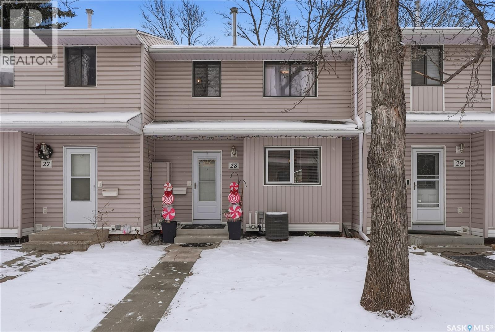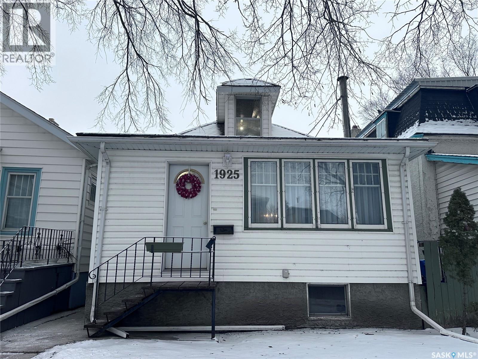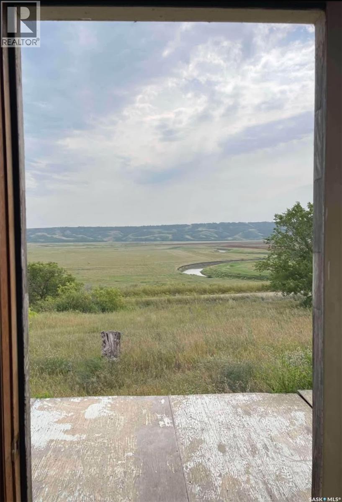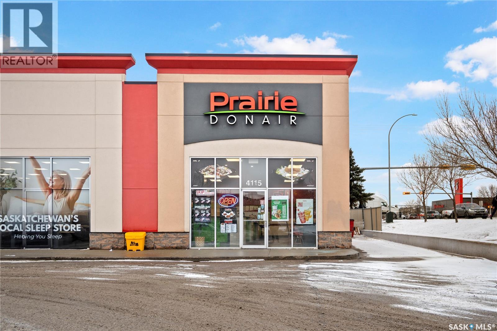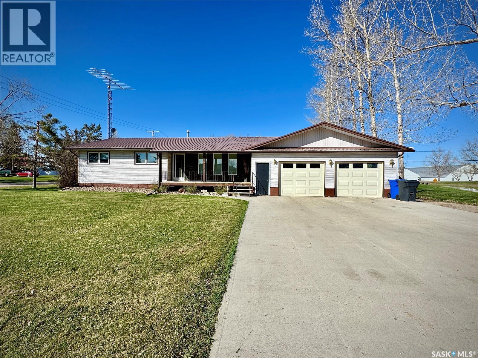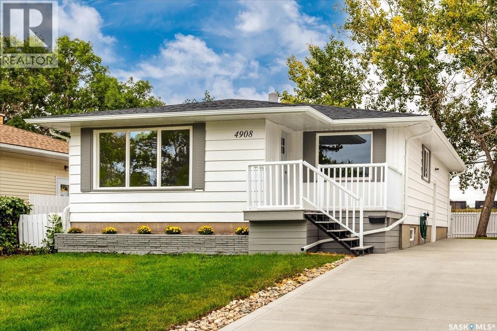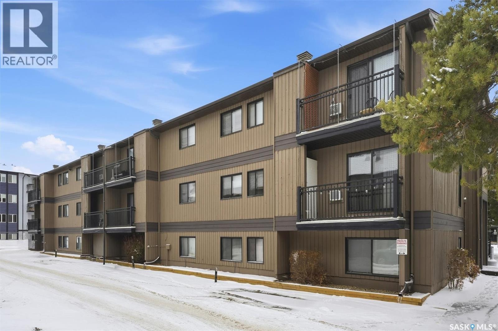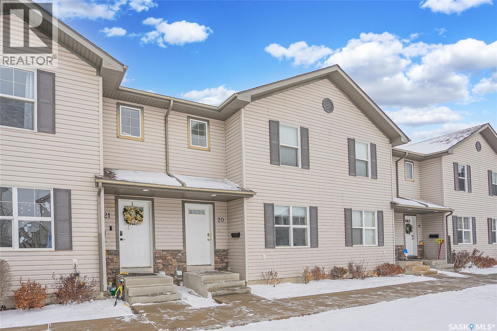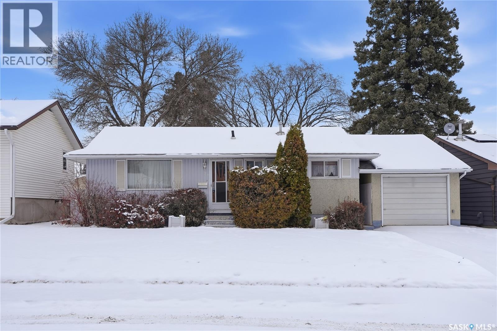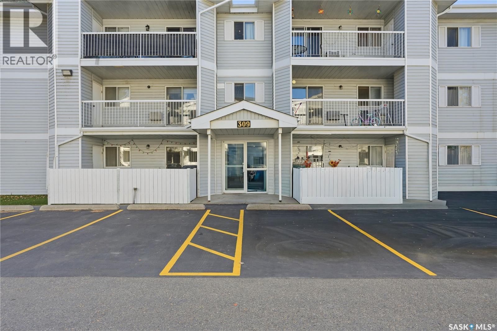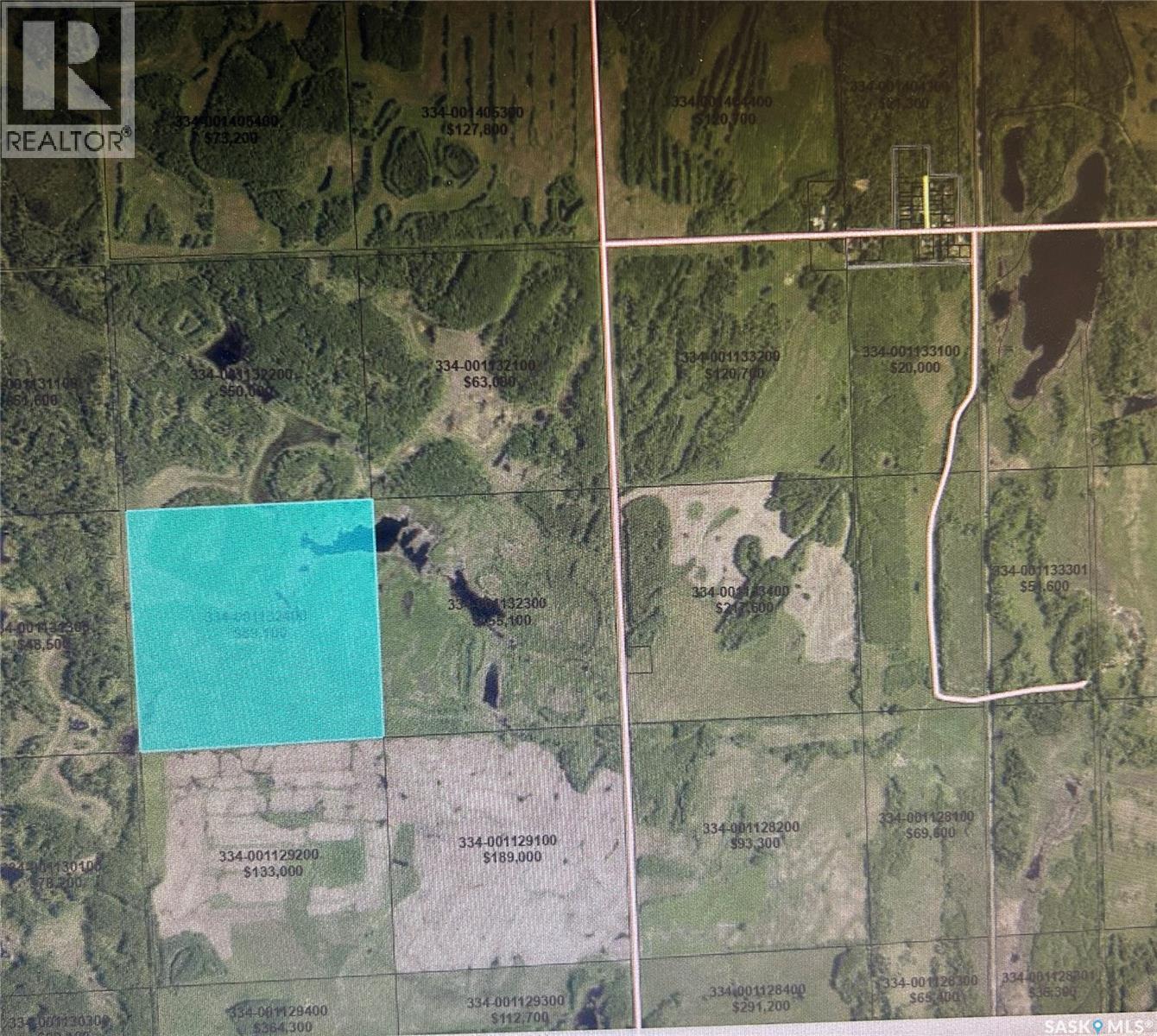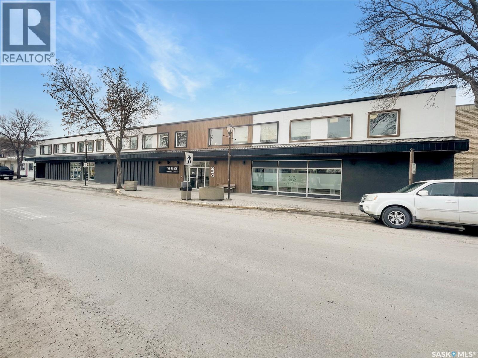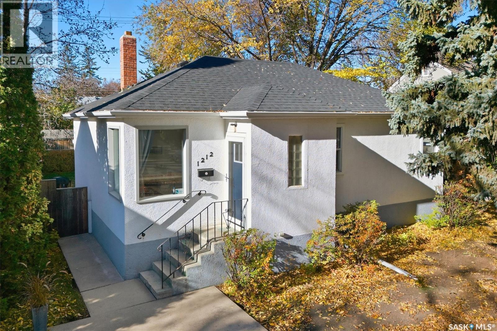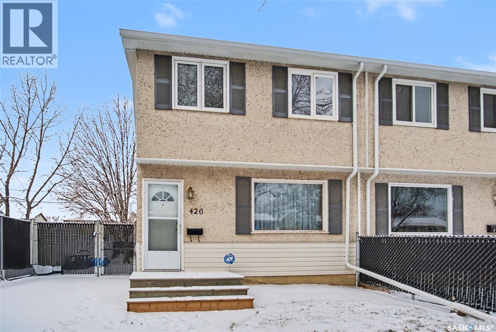Bay B 1642 100th Street
North Battleford, Saskatchewan
A Local Legacy — Sigstad’s Prairie Catering. After more than 10 years of bringing warmth, flavour, and heart to the Battlefords and beyond, Sigstad’s Prairie Catering is ready for a new owner to continue its proud tradition. Founded and operated by Annette Sigstad, this beloved local business has become a trusted name in catering across Saskatchewan, known for its homemade cooking, friendly service, and commitment to community. With weddings, fundraisers, reunions, and countless celebrations under its belt, this business is more than a job, it’s a meaningful way to connect with people through food. We’ve all heard that famous jingle.” Sigstads Prairie Catering… We put food in your mouth.” This business has not only produced amazing food for many years, it has strong brand recognition, which is such an asset for a buyer to build on. With over 400 catered events in 2025, and the opportunity for many more, the potential for this business is truly incredible. This is an amazing opportunity for someone with passion and drive to step into a fully established and respected catering operation with everything in place for success. To top it all off to ensure a smooth transition you would have the possibility for mentorship during the early stages. Now, the opportunity is yours to carry on that legacy and make it your own. Don’t miss this chance to own a piece of local culinary history (id:44479)
Boyes Group Realty Inc.
458 Schmeiser Bend
Saskatoon, Saskatchewan
Welcome to 458 Schmeiser Bend- a beautifully Designed 2-Storey Semi Detached House (Lawrence Model) built By Rohit Homes. This Spacious home blends modern style with Practical family Living, featuring an Open Concept main floor with bright living area incorporating a Feature Wall with Electric Fireplace, contemporary Kitchen design with Quartz Countertop, Stainless Steel Appliances, and Seamless Flow for entertainment. Loaded with Modern Features, Fully Landscaped back & Front, Fully Fenced, Centrally Air Conditioned & Most Importantly FULLY DEVELOPED Non-Confirming Basement Suite are some features worth a Mention. Upstairs you'll find 3 well appointed bedrooms with big windows. For additional comfort you also have Laundry room located on Second Floor. This property also boasts of a Bonus Room on the 2nd Floor which can easily be Converted into Office/play space. This property also comes with One bedroom Non-Conforming Suite as a Mortgage Helper with a 4-piece Bath. Double Attached Garage adds Value and Comfort to the Property. Priced to Sell. Call today to Book Viewing. (id:44479)
RE/MAX Saskatoon
311 Riedel Avenue E
Langenburg, Saskatchewan
311 Riedel Avenue E, Langenburg – Easy Living in a Home That Grows With You. Whether you’re a first-time home buyer, looking for a family-friendly layout, or ready to downsize without compromise, this well-kept modular home offers the comfort, convenience, and flexibility you need—all nestled in the heart of Langenburg. With three bedrooms and two full bathrooms, including a spacious 5-piece ensuite in the private primary suite, the layout is designed for both privacy and togetherness. The bright, open-concept kitchen and living room create a welcoming central hub, with two additional bedrooms tucked away on the opposite side of the home—ideal for children, guests, or a home office. Step outside to a large, beautifully maintained deck that spans nearly the length of the home, offering the perfect spot to host family barbecues, sip your morning coffee in peace, or unwind after a long day. The yard offers just the right amount of green space for gardening, play, or simply soaking in the small-town charm. Located within walking distance to the school, local parks, and downtown Langenburg, this home blends lifestyle and location in one tidy package. With central air, an updated furnace and water heater, and low-maintenance, single-level living, 311 Riedel Avenue E is ready for you to move in and make it your own. (id:44479)
RE/MAX Blue Chip Realty
121 1509 Richardson Road
Saskatoon, Saskatchewan
Discover this beautiful 3-bedroom, 3-bathroom home, currently under construction! The main floor features a spacious open-concept kitchen, dining, and living area, perfect for entertaining. Upstairs, you'll find three well-sized bedrooms and two bathrooms, offering comfort and convenience. Located close to Saskatoon Airport and easy commute to work in north industrial area. Don’t miss this opportunity to own a brand-new home in a great location! (id:44479)
Exp Realty
2600 Wascana Street
Regina, Saskatchewan
Your search ends here! This cozy and well-kept bungalow sits on a spacious corner lot in a fantastic location—just steps from schools, parks, and a beautiful bike/walking path. Lovingly owned by the same family for over 50 years, this home features a functional and floor plan. The main floor offers a spacious living room, two comfortable bedrooms, and eat-in kitchen. An attached single-car garage provides convenient access to the home. Downstairs, enjoy a large family room, a den with a 2-piece ensuite. There's also a unique practical bonus space beneath the garage adding approximately over 200 sq ft additional basement space. Basement appears solid. Outside, the partially fenced yard offers plenty of space for gardening, play, or quiet relaxation. Recent updates include newer shingles, a newer furnace, and a resurfaced driveway. Maintenance free vinyl siding package with insulation underneath the siding. (id:44479)
Century 21 Dome Realty Inc.
415 Brunswick Street
Pense, Saskatchewan
This home offers a fantastic opportunity to own for less! Step into a spacious living room that flows seamlessly into the kitchen and generously sized dining area — perfect for everyday living and entertaining. The home also features a versatile den that could easily be used as a second bedroom, a 4-piece bathroom, convenient main-floor laundry, a large primary bedroom, and additional storage space in the rear porch. Shingles on addition (2019), Washer (2019), Dryer (2020). Located in the quiet and friendly community of Pense, you're just a short drive from Regina, Moose Jaw, the Mosaic mine, Saskferco, and the Global Transportation Hub. Enjoy small-town living with convenient access to city amenities. Don’t miss out on this incredible opportunity — affordable homeownership starts here! (id:44479)
Century 21 Dome Realty Inc.
1218 7th Street E
Prince Albert, Saskatchewan
Just like living on an acreage but in the city! This charming 3 bedroom, 2 bathroom bungalow details 1,173 square feet of living space and rests on a massive .65 acre veteran lot. The main level of the residence features a bright and cheerful front living room, formal dining area that is flanked by a big oak kitchen that is accented by gorgeous granite counter tops. The lower level of the home comes fully developed with a cozy living room, upgraded mechanical room, spacious bedroom and a ton of storage space. Additionally the property provides a heated 2 car attached garage with mudroom, a detached steel shop and a coverall quonset. (id:44479)
RE/MAX P.a. Realty
301 2160 Heseltine Road
Regina, Saskatchewan
Meticulously maintained and masterfully designed; this elegant 3rd floor River Bend condo checks all the boxes for the next chapter of your life! As soon as you enter, you are warmly greeted with a tranquil and rejuvenating environment. Every thought and detail has the peace and serenity of its owners in mind. Open enough to provide ample space for you and your guests, yet cozy enough to make you feel right at home. Backed by an amazing community of neighbors with seamless access to all east Regina amenities. Underground parking, community amenities room, and a car wash bay provide all the benefits of refined living. 9 foot ceilings give a grand, open feel, while a generous master bedroom, 3 piece ensuite, and walk-in closet complete the cozy space. In-suite laundry and 1 underground parking stall are included. Regarded as one of the most well-managed condos in the city, Riverbend Lakes ensures everything is seamlessly maintained for peace of mind as you enjoy life. Crowning off this idyllic abode is a west facing balcony to take in the most spectacular prairie sunsets. Fully accessible, fully secure & fully yours. Call your favorite Realtor® for a showing! (id:44479)
2 Percent Realty Refined Inc.
1312 13th Street E
Saskatoon, Saskatchewan
Rare opportunity in sought-after Varsity View! This well-maintained property offers excellent flexibility as either an investment or a family home, featuring a three-bedroom non-conforming suite. Ideally located just a short walk to the University of Saskatchewan, and close to downtown, transit, parks, and the 8th Street shopping corridor. The home combines convenience with strong rental potential. The main floor includes three bedrooms, a bright living room, a dining area, and a kitchen with newer cabinets and countertops. The lower-level suite also offers three bedrooms, an open-concept kitchen and living room, a three-piece bath, shared laundry and impressive high ceilings with large windows that bring in plenty of natural light. Both levels provide ample storage. Parking is a standout feature, with parking for multiple vehicles in the back. Upgrades over the years include a newer concrete work including front drive, front patio and back patio, new roof (2014), soffits and fascia (2012) and water heater expansion tank (2016). The property shows neat and clean throughout and is available for quick possession. Call your favourite Saskatoon (YXE) Realtor® today to arrange a viewing of this rare Varsity View find. Presentation of offers on Sunday, November 30th at 4:00 PM (id:44479)
Century 21 Fusion
8825 Kestral Drive
Regina, Saskatchewan
Welcome to 8825 Kestral Drive — a beautifully finished walk-out townhouse with no condo fees and spectacular views of the Joanne Goulet Golf Course. From the moment you arrive, the low-maintenance front yard sets the tone with its detailed stonework and synthetic grass. Inside, a spacious foyer welcomes you with direct access to the insulated, drywalled single attached garage. The main floor features a bright, open living and dining area with large windows that frame the golf course and bring in endless natural light. Patio doors lead to a new maintenance-free deck, the perfect place to relax and enjoy a Saskatchewan sunset. The kitchen offers white shaker cabinets, granite countertops, stainless steel appliances, an eat-up peninsula, and a custom-built butler’s pantry for exceptional storage. A 2-piece guest bathroom completes the main level. Upstairs, the primary bedroom is a true retreat with a walk-in closet, 3-piece ensuite, and a large window showcasing the panoramic view. Two additional bedrooms, a 4-piece bath, and a spacious laundry room round out the second floor. The fully developed walk-out basement adds versatility with a large great room featuring a wet bar and a pull-down Murphy bed—ideal for guests or extra living space. Step outside to the xeriscaped yard and enjoy the peaceful golf course backdrop. The basement also includes a stunning 5-piece bathroom with double sinks, quartz countertops, and a tiled tub surround. Storage is abundant with room in the utility area plus extra space under the stairs behind a sliding barn-style door. This home has it all—walk-out design, low-maintenance finishes, gorgeous views, and move-in-ready condition. Don’t miss this rare opportunity to own a beautifully cared-for home backing the golf course. As per the Seller’s direction, all offers will be presented on 12/08/2025 12:00PM. (id:44479)
Royal LePage Next Level
28 330 Haight Crescent
Saskatoon, Saskatchewan
Welcome to 28-330 Haight Crescent. This 1017 sq ft townhouse-style condominium is situated on a tranquil crescent, offering a highly private yard. The main level showcases beautiful wood flooring and complementary paint selections. The galley-style kitchen provides ample counter space and is equipped with all essential appliances. A charming, well-lit dining nook adjacent to the kitchen, along with a two-piece bathroom, completes this main floor. French doors provide access to your semi-private yard, which features a deck and generous green space for outdoor enjoyment. The upper level has three bedrooms and a full bathroom. The basement level is fully developed with a comfortable family room and a laundry/utility room, offering plenty of additional storage Water heater, furnace and C/A upgraded in 2023. Upgraded windows on the main floor. Lots of Fresh pant and beautiful wood floors on main. Meticulous and move-in ready. Schedule your private viewing today or visit our public open house Sat, Dec 6 from 12:00-1:30. (id:44479)
Trcg The Realty Consultants Group
Boyes Group Realty Inc.
1925 Athol Street
Regina, Saskatchewan
Limitless Possibilities and Opportunities await for you as you add your finishing touches to make this property your home. Great location in the sought after Cathedral subdivision. Loads of potential as you enter the front door with a large entry, sitting area, living room, dining room with eat in kitchen, one bedroom, with bonus room for future bathroom on the main floor. Upstairs has a bedroom, bathroom and loft area/or was used as a bedroom. Downstairs has a sunken living area with wood burning fireplace, bathroom and a large storage/craft/or workshop area. For more information & a showing call your Favorite Realtor. (id:44479)
Century 21 Dome Realty Inc.
3.15 Acre Quappelle Valley Home
Longlaketon Rm No. 219, Saskatchewan
Opportunity is Knocking- Are YOU Ready? Now Grab a Coffee, Your Imagine While Creating Your Future Sanctuary only 23 miles from North Regina. ( 10 miles to Southey). Lets Start with the Utilities already in place-yes-power, natural gas and water (Fairy Hill Waterline). Now what have you always desired to do for the new chapter of your life. Weekend Retreat, with a view of the Tranquil Valley, maybe a space to retire and enjoy nature, while being with easy access to the highway. or a space to raise your family, or a home space to share with others as a retreat. Or Recreate small homestead. Now Connect with your favorite go-to REALTOR® before this opportunity passes by. (id:44479)
Century 21 Dome Realty Inc.
4115 Rochdale Boulevard
Regina, Saskatchewan
Excellent opportunity to own a well-established and profitable Prairie Donair franchise located in a high-density, high-traffic area on Rochdale Boulevard. This 1,500 sq. ft. operation features a clean, well-maintained interior with seating for dine-in guests as well as efficient take-out service. Positioned in one of Northwest Regina’s busiest commercial corridors, the business benefits from strong visibility, consistent foot and vehicle traffic, ample on-site parking, and close proximity to major residential neighbourhoods and amenities. The sale includes all existing equipment, signage, permits, and the tradename—providing a true turnkey setup with a solid foundation and outstanding potential for continued growth. This is a rare opportunity to step into a successful, proven concept in a highly sought-after location. Don’t miss your chance to own a profitable, reputable business in a prime, high-demand area. (id:44479)
Royal LePage Next Level
304 March Avenue E
Langenburg, Saskatchewan
Welcome to 304 March Avenue E in Langenburg, where comfort, space, and a great location come together to create the perfect family home. With five bedrooms, two bathrooms, and a layout that works for any stage of life, this home is ready for you to move in and make it your own. Need a big garage? You’ve found it. The oversized two-car garage easily fits both vehicles—including your truck—and still has room for all your gear. The large double concrete driveway isn’t just for parking; it’s the ultimate road hockey zone. But don’t worry, you won’t have to use it year-round because the arena is just a short walk away. Step inside to a bright and open-concept living and dining area, where natural light pours in, making the space feel welcoming and airy. If you’ve been dreaming of a bigger kitchen, this layout gives you the flexibility to expand. The dining room leads to a spacious deck, the perfect spot for morning coffee, BBQs, or simply unwinding while overlooking the backyard. The main floor offers three good-sized bedrooms with updated windows throughout. Downstairs, the possibilities are endless—a huge rec room for movie nights or game days, two additional bedrooms, a second bathroom, and plenty of storage space for all the extras. With a low-maintenance metal roof, a cozy front deck, and a prime location on a quiet street, this home offers the perfect balance of relaxation and activity. If you’re looking for a home that’s functional, family-friendly, and full of possibilities, this one is a must-see. Book your showing today! (id:44479)
RE/MAX Blue Chip Realty
4908 Mckinley Avenue
Regina, Saskatchewan
Welcome to 4908 Mckinley ave. Step into style and sophistication with this stunning 1116 sq. ft. bungalow that has been recently renovated with high end finishing. Featuring a freshly painted open concept living space with lots of natural light. The beautiful updated kitchen offers new white cabinets with soft close feature, a 5' x 3' island, quartz countertops, 4 new stainless steele appliances, new LVP flooring in the LV, DI, Kit, Bath and hallway. Three spacious bedrooms with hardwood flooring and a updated 4piece bath complete the main floor. The finished basement provides even more space for entertaining or relaxation and has been freshly painted and offers 2 family rooms with new carpet and a retro bar area with a electric fireplace. New windows in the east side family room. There is a 4th bedroom with a new egress window and a 3 piece bath with a new window, vanity and toilet. A good size laundry/storage room with a new window complete the lower level. Exterior has been freshly painted, new facia, soffits, eaves, front and back doors and a new concrete driveway complete this gem of a property. Don't miss out on this wonderful property- schedule your showing today! (id:44479)
RE/MAX Crown Real Estate
205 250 Pinehouse Place
Saskatoon, Saskatchewan
Welcome to the Lexington building in Lawson Heights! This updated 1-bedroom apartment condo located on 2nd floor has been tastefully updated. Kitchen boasts newer cabinets, granite countertops, a stylish tile backsplash, Enjoy the convenience of in-suite laundry with newer ventless washer/dryer combo unit. The large bedroom provides ample space for relaxation, and there is plenty of storage throughout the suite. This pet-friendly building allows pets with restrictions. One electrified parking stall is included, adding to the convenience. Quick possession is possible. Close to Lawson Heights Mall that has most amenities within walking distance. (id:44479)
Realty Executives Saskatoon
20 135 Pawlychenko Lane
Saskatoon, Saskatchewan
Welcome to Aspen Villas! This fully developed 3 bedroom, 2 bath townhouse is move-in ready and loaded with upgrades. Recent improvements include fresh paint on the main and upper floors, furnace and duct cleaning, new carpet on the upper level and both staircases all done in Sept 2024. New stove (Sept/24), new dishwasher (Nov/24), a new main floor toilet (Oct/24), and a new 50-gallon hot water heater (Oct/25). The home features a bright living room with a large windows, and a dining area with garden doors leading to the patio for all year round BBQ. The white kitchen includes a corner pantry, and lots of cabinets. Upstairs you will find 3 bedrooms, The main bedroom includes a walk-in closet. Upstairs is complete with a 4 piece bathroom. The basement is fully developed with a family room and a games room, giving you extra space to spread out. Central air conditioning adds comfort year round. This unit sits in a quiet area of the complex with no through traffic. Two parking stalls are located directly in front of the home, with visitor parking just a few steps away. You’re also close to shopping, restaurants, medical services, parks, trails, and public transit. This one wont last long call your Realtor ® today for your private viewing. (id:44479)
Coldwell Banker Signature
23 John East Avenue
Saskatoon, Saskatchewan
Welcome to 23 John East Avenue, a long-time family home tucked away on a quiet street in Saskatoon’s desirable Hudson Bay Park neighbourhood — and yes, it comes with two garages! This charming bungalow is ideally located just steps from Henry Kelsey Park, schools, and all the amenities that make this area so convenient. The main floor features a bright, welcoming layout with a spacious living room, functional kitchen, and good-sized bedrooms. The lower level offers additional living space along with plenty of storage. Outside, you’ll find a single 12X30 heated garage, a 24×24 double detached garage and a mature yard. This home is a fantastic opportunity for anyone looking to personalize a well-loved property in a stable, family-friendly neighbourhood. (id:44479)
Coldwell Banker Signature
301 309a Cree Crescent
Saskatoon, Saskatchewan
Location, location! This beautiful top floor unit is situated in a quiet and well managed building. This two bedroom unit has had many upgrades which include: kitchen, carpets, closet, doors, a dishwasher, a washer. This unit features a large living room, dining room, upgraded kitchen, two good size bedrooms, storage room, and the four piece bathroom. The balcony has a storage unit. Very affordable condo fees, for the size and the location. One surface parking stall included .Just move in and enjoy this mint unit.Recent (id:44479)
Trcg The Realty Consultants Group
Greba Recreational Quarter
Preeceville Rm No. 334, Saskatchewan
This is a pristinely, unique, rare wilderness property, especially due to its location being less than 1 mile from the provincial Porcupine Forest. This land has a multitude of uses in particular. It is a safe and ideal. SHFT property. This property is also a safe distance from any potential civilian and military targets in the event of international armed conflict. Access to the property is by Bush Trail Road from the north and south this is exactly how and why this property remains protected and pristine as a result one can then appreciate an excuse the absence of a paved, public urban mall like access this property reflects the pristine features of a frontier property that will only appreciate and value. The price reflect today’s true price and not that previous years as well as being approximately a third of the price of average Greenland Tangible hard asset is opposed to a fiat or digital asset which are backed by nothing. The property is priced commensurate with that of the ongoing asking prices of an onset replacement cost of a comparable hard asset being non-fiat or non-digital. (id:44479)
Boyes Group Realty Inc.
207 244 1st Avenue Ne
Swift Current, Saskatchewan
STORE FRONT space is now available in the highly sought after freshly renovated luxury business plaza “The Block” . Affordable monthly rent with all occupancy costs included aside from electricity this 1,000 square feet of open concept (air conditioned) space is MOVE IN READY! Currently the floor plan boats a large front reception, large single office and 2 offices in the back with room to accommodate more or open the space up. Enjoy natural light as this end unit houses windows and an airy professional ora. The building will soon have cameras installed and a fob system implemented for easy access at any hour! Located on the lower level of THE BLOCK, downtown Swift Currents' freshly renovated public mall, offering a brand new modern interior and exterior, ample public parking, great branding and walk-in opportunities with a high traffic mall setting including some large professional anchor businesses offering you the attention your business has been looking for! Set a lasting impression in this impressive space and bring your business to the next level! Call today to view. (id:44479)
RE/MAX Of Swift Current
1212 Cairns Avenue
Saskatoon, Saskatchewan
Step through the front door of 1212 Cairns Avenue and prepare to be charmed. The arched doorways and refinished original hardwood floors offer all the character you’ve been looking for. Spend your evenings curled up in the living room with front window views of the beautiful, mature treed street. With a larger primary bedroom and two additional rooms, you’ll have space for kids, guests or a home office. The basement has a family room/ entertaining area or you can develop it further with additional bedrooms. The backyard features a large deck, ideal for spending time with family or entertaining There’s also plenty of space for a garden or future garage. Furnace and hot water heater were replaced in 2022 and new windows were installed in 2020. Book your showing today! (id:44479)
Realty Executives Saskatoon
426 Royal Street
Regina, Saskatchewan
Welcome to 426 Royal Street — a well-cared-for 972 sq. ft., two-story half duplex with a finished basement and numerous updates, including windows, shingles, and fencing. Located close to North End shopping, restaurants, and parks, this home offers convenient living. With low property taxes and affordable ownership, this is an excellent opportunity to get into a solid, move-in-ready home. (id:44479)
Realty Executives Diversified Realty

