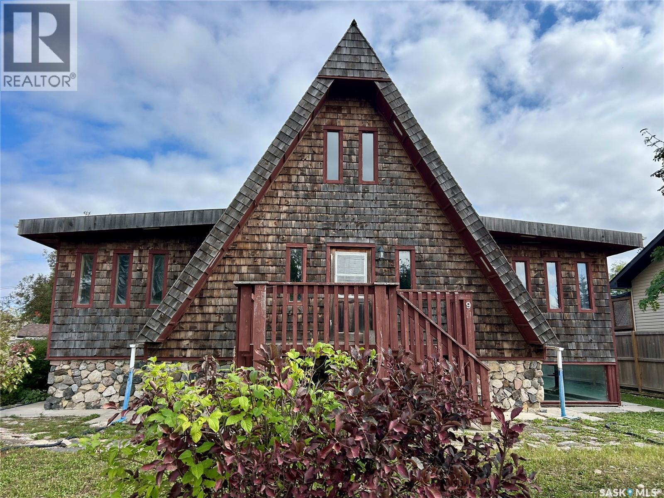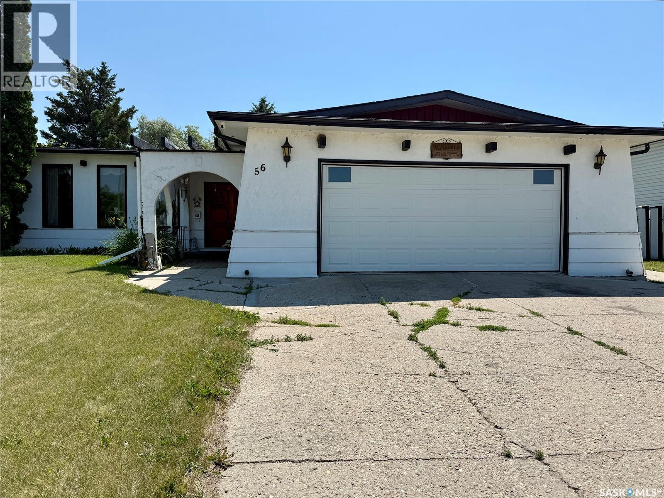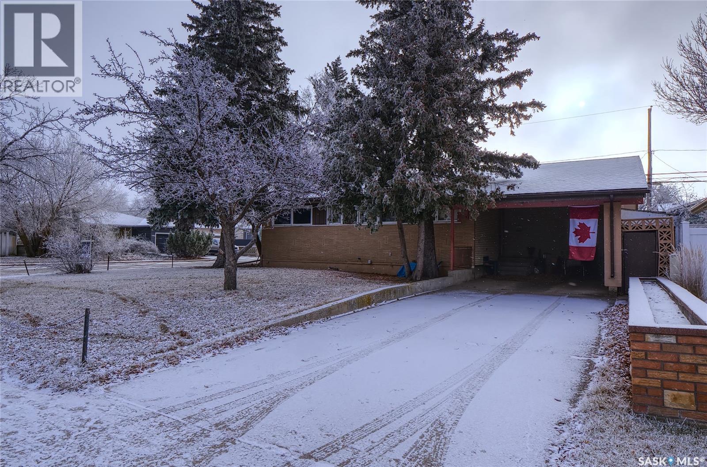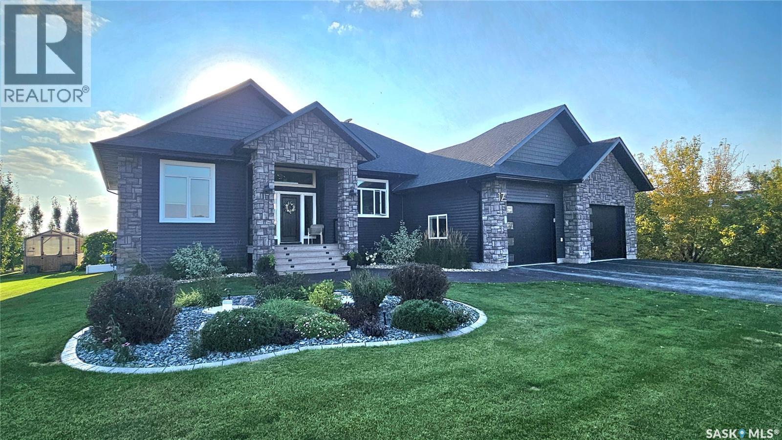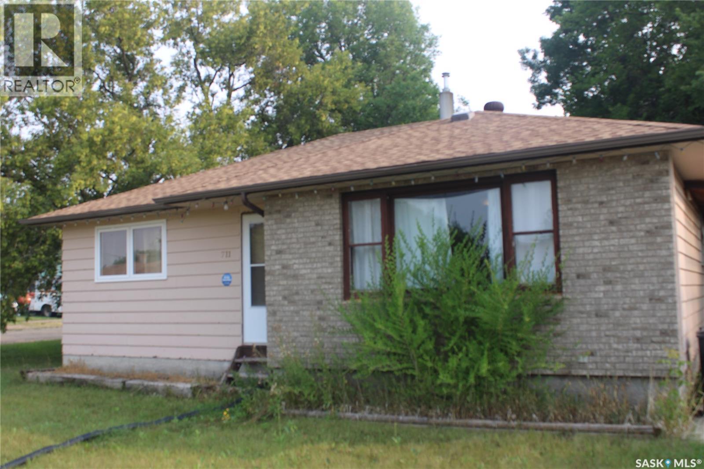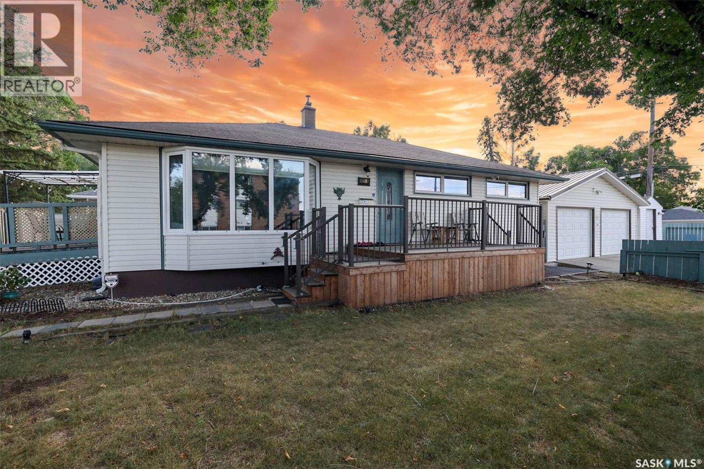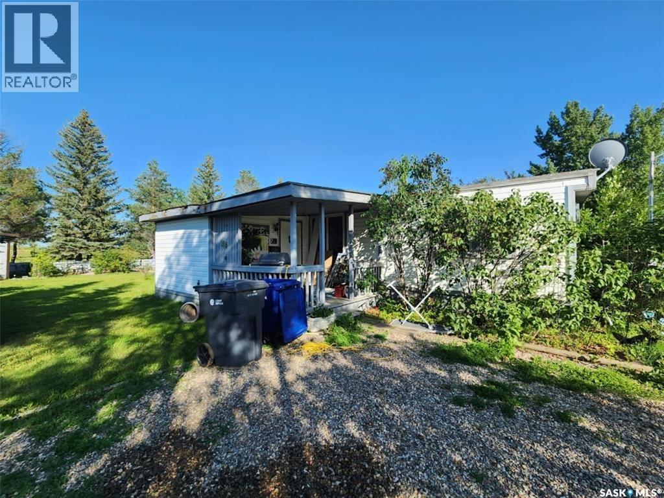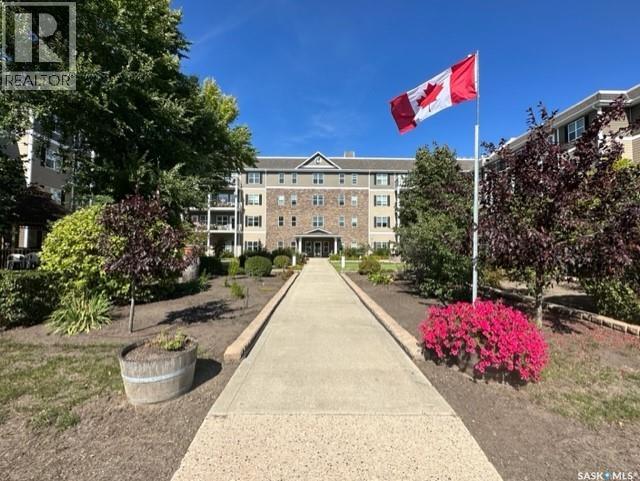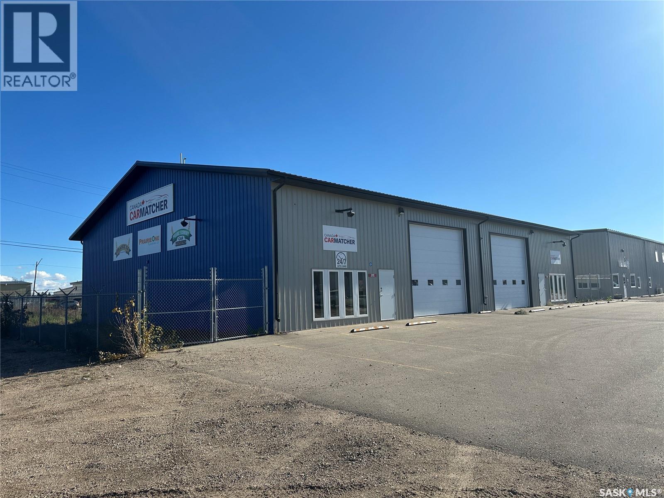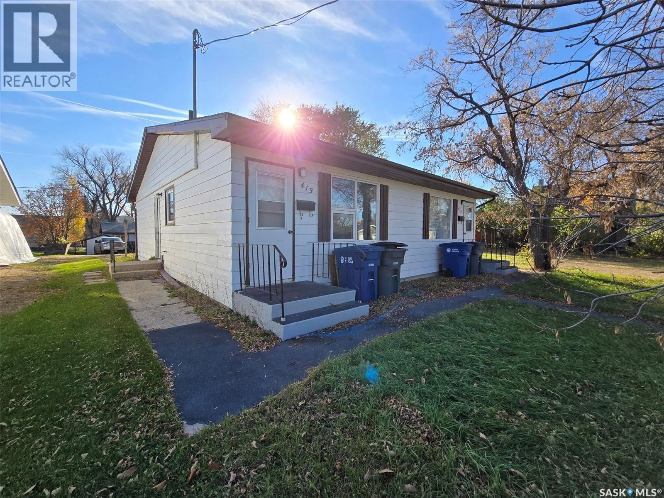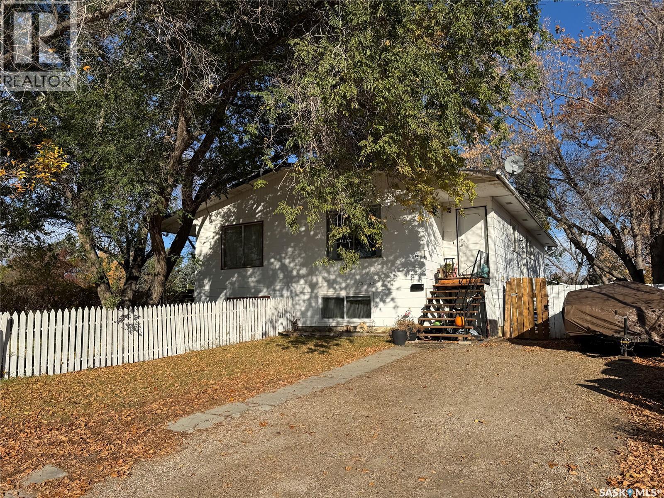9 Mccordick Street
Shields, Saskatchewan
This is an estate sale the property is under construction, large living room, kitchen, bathroom. The Resort Village of Shields is a lakeside community nestled along the west shore of Blackstrap Lake, located just 47 km south of Saskatoon in the Rural Municipality of Dundurn. Shields is considered “the best-kept secret in Saskatchewan” and is the ideal place to retire or raise a young family. As a thriving Village located along the lake, it is home to just over 200 families either full-time or part-time who enjoy weekend getaway opportunities and family-based residential living with access to a lake for boating, fishing and water sports. Shields boasts a beautiful nine-hole golf course with grass greens, a Community Centre, children’s playground and a beach area. (id:44479)
Coldwell Banker Signature
56 Mcburney Drive
Yorkton, Saskatchewan
Located directly across from the vibrant Heritage Heights Park, this Spanish-inspired 4-level split offers a unique opportunity to transform character and charm into your dream home. Enjoy direct access to a tennis court, a brand-new playground, a winter ice rink, and endless green space for all your favorite sports. This home features a distinctive floor plan with its original finishes, just waiting for the right owner to bring it back to life. With a little care and creativity, this property can return to its former glory and become a standout in the neighborhood. Inside, you’ll find four bedrooms and three bathrooms, along with a generously sized living room and a formal dining room—perfect for hosting family and friends. While the bedrooms are cozy, the main living spaces provide plenty of room to relax and entertain. Situated within walking distance to both McKnoll Elementary and St. Michael’s French Immersion School, this home is the perfect canvas for a family looking to put down roots in a well-loved neighborhood. (id:44479)
Royal LePage Next Level
1211 Gordon Road
Moose Jaw, Saskatchewan
Opportunity plus ideal location presents you with a fabulous, uniquely designed bungalow in the Palliser area! This property must be seen to be appreciated for its amazing potential! Beautiful curb appeal & an attached carport takes you inside to find a beautiful living room with vaulted ceiling & fireplace looking onto the backyard, a solarium area with skylight, spacious primary bedroom, a den (previously was a bedroom with an en-suite) that steps out to the backyard, with over 1550 sq/ft on the main floor,...! The lower level adds even more living/relaxation space + amazing storage! Be sure to view the 3D scan of the main floor & 360s of the outdoor spaces! (id:44479)
Century 21 Dome Realty Inc.
17 Pape Drive
Humboldt Rm No. 370, Saskatchewan
Welcome to this exceptional 1,882 sq. ft. raised bungalow, built in 2016 and perfectly positioned on the waterfront at Humboldt Lake. This high-end 5-bedroom, 3-bathroom home showcases exceptional craftsmanship, timeless finishes, and modern comfort throughout. The main floor offers an inviting open-concept layout featuring custom cabinetry, granite countertops, and premium KitchenAid appliances centered around a stunning oversized island—ideal for family living and entertaining alike. With three bedrooms on the main level, there’s ample space for families or guests. The primary bedroom is a true retreat, featuring a beautiful en-suite, complete with heated tile floors, a free-standing tub, and a luxurious three-head walk-in shower. The fully finished lower level is designed for entertaining, featuring a custom wet bar with island, bar fridge, and built-in ice maker. The home is Ethernet wired throughout and includes Starlink internet, Gemstone exterior lighting, central vac with dustpan kicks, and a large heated garage. Step outside to enjoy a beautifully landscaped yard with underground sprinklers, a two-tier deck with enclosed storage, stone patio and firepit, natural gas BBQ and fire table hookups, and a 20’ Koenders dock ready for lakeside living. The adjacent municipal greenspace ensures lasting privacy and unobstructed views—no future neighbours. This property truly offers it all—luxury, privacy, and the perfect lakefront lifestyle. A must-see! (id:44479)
Centra Realty Group Inc.
711 Yorkton Avenue
Theodore, Saskatchewan
Looking for that perfect home in a quiet community This home has 3 bedrooms on the main floor .A well planned kitchen with a dinning area. Living room is spacious for entertaining family and friends .Updates includes , flooring , shingles , water heater ,furnace ,central air and three windows ( 2 kitchen ,1 bathroom ) .The basement has a laundry area and storage as well as a cold storage room. Electrical panel is 70 AMPS . Property is well treed, and has been landscaped to please the eye. Don't miss out on the amazing property . For more information or to arrange your personnel viewing....CALL TODAY! (id:44479)
RE/MAX Blue Chip Realty
102-124 Main Street
Lafleche, Saskatchewan
5-unit retail strip mall in Lafleche, built in 2016 on a large 0.26-acre corner lot on Main Street. Quality construction with excellent visibility and ample parking. Anchor tenant is a pharmacy occupying approx. 2,700 sq ft, with four additional units of about 1,350 sq ft each. Each CRU is separately metered for gas and power (some power meters still need installation). Strong potential for an owner-occupier or investor—start or relocate your business and enjoy steady rental income. Priced well below replacement cost, this property offers outstanding value in a growing community. (id:44479)
Royal LePage Next Level
901 17th Avenue E
Regina, Saskatchewan
This home is located in Regina’s quiet East End neighborhood of Dominion Heights — a well-established area with nearby parks, schools, amenities, and quick access to the ring road. The main floor offers a bright L-shaped living and dining room with sliding doors to the deck, plus a functional kitchen with ample storage and all appliances included. Three good-sized bedrooms (primary with windows on two sides) and a 4-piece bath complete the upstairs. The fully finished basement includes a spacious rec room with electric fireplace (projector and screen negotiable), a large 4th bedroom, den, and a 4-piece bath with corner jacuzzi tub. A separate storage room and laundry/utility room (upright freezer included) add convenience. Outside features a large fully fenced corner lot with numerous fruit trees, large garden area, two sheds, RV parking, and a 24x24 insulated and heated garage. Additional features: Radon mitigation system - a proactive upgrade for health and safety! High-efficiency furnace, central air, owned water heater (new October 2025) & water softener, central vacuum. NOTE: Living room TV and TV unit included and will stay in the home unless buyer requests it to be moved. (id:44479)
Exp Realty
79 Spruce Street
Caronport, Saskatchewan
Looking for affordable living? This cute mobile home boasting over 1,000 sq.ft. in Caronport could be just the place! Backing a green space with great views of the prairies! At the front we have a small covered deck leading into a large mudroom. The open concept living area boasts lots of natural light, ample cabinets and a spacious feel. Heading down the hall we find a large bedroom and a laundry room. Toward the back of the home we have a large primary bedroom and a 4 piece bathroom. With some TLC this could be a super cute place to call home! Outside we have a beautiful yard giving you the perfect place to relax in the evening or to have your morning coffee. Complete with a garden shed and 2 off street parking spaces. Located just 15 minutes from Moose Jaw - Caronport has a K-12 School, post office, and a gas station. Reach out today to book your showing! (id:44479)
Royal LePage Next Level
209 680 7th Avenue E
Melville, Saskatchewan
Welcome to Suite 209 – 680 7th Ave E, Cumberland Villas! This inviting second-floor condo offers 473 sq ft of thoughtfully planned living space—sized just right between the cozy studio suites (392 sq ft) and the popular one-bedroom “D” style units (535 sq ft). East-facing with a balcony, this home captures the morning light and offers a comfortable spot to enjoy your coffee or the start of a new day. Inside, you’ll find a smart layout that makes great use of space, featuring a generous walk-in closet, a full 4-piece bathroom, an efficient kitchen, and in-suite laundry for everyday ease. A parking stall is included (location to be determined), adding convenience for those who drive or welcome visitors. Life at Cumberland Villas is all about comfort, community, and choice. Residents enjoy friendly staff, inviting common areas, and the flexibility to tailor their lifestyle with a range of optional services. Meals are freshly prepared by an in-house Red Seal chef, and on-site mail delivery means your personal mailbox is just steps from your door. Whether you’re relaxing by the fireplace in the library, making use of the craft or workshop areas, or stopping by the Bistro, you’ll find that Cumberland Villas offers a warm and welcoming atmosphere. For a tour of Cumberland Villas check out the virtual tour! (id:44479)
RE/MAX Blue Chip Realty
369 6th Avenue N
Yorkton, Saskatchewan
This well-kept wood-frame commercial building offers approximately 5,400 square feet of versatile space suitable for a wide range of business uses. A dividing wall through the centre allows the building to be easily split into two separate spaces, with a convenient drive-through opening connecting both sides. Each side features its own office and washroom, along with on-demand hot water plumbing. Heating is provided by efficient Reznor overhead units, making the space easy and economical to heat, while the offices are air conditioned for year-round comfort. The building’s layout is clean, functional, and adaptable—ideal for trades, light industrial, warehousing, or service operations. A large neighbouring lot may also be available for use as storage, laydown yard, or fleet parking, offering additional flexibility for tenants with larger space requirements. Located on Yorkton’s Sixth Avenue, this property provides excellent access to major routes and strong visibility for business operations. (id:44479)
RE/MAX Bridge City Realty
413 - 415 Calgary Street
Broadview, Saskatchewan
413-415 Calgary Street is an opportunity to live on one side of the duplex and rent the other duplex out, or purchase both duplexes for a revenue property. Each side of the duplex has a large 1 bedroom plus a 4 piece bath, laundry area, front living area, kitchen / dining room and an adequate amount of closets / storage. They are 576 sq ft for one unit. 413 Calgary Street (EAST SIDE) is currently being rented out with a term lease until August of 2026. This unit comes complete with apartment size fridge and stove, and a full size washer and dryer. 415 Calgary Street (WEST SIDE) is currently vacant and does not include any appliances. 2 Saskpower meters, 1 Saskenergy meter and separate water meters. One unit has the water softner, one side the water heater(shared), each has its own HE furnace. 100 amp panel , mostly all vinyl windows and flooring in good shape. Bonus , the shingles were redone in 2024. Let's make a deal on this proeprty, there is lots of need for rentals in the area. (id:44479)
RE/MAX Blue Chip Realty
138-140 Clancy Drive
Saskatoon, Saskatchewan
Attention Investors! Fantastic opportunity in Fairhaven — a full duplex situated on a 75’ x 130’ lot with great income potential. This property offers 1,940 sq. ft. on the main floor, with both sides fully developed in the basement. The 138 side includes a two-bedroom basement suite, while the 140 side features its own developed basement. • 140 Side: Original layout with 2 + 2 bedrooms and 2 bathrooms, a new water heater, and a 1-year-old furnace. Triple car driveway and totally fenced back yard. • 138 Side: Fully renovated in 2003, featuring updated windows, laminate flooring, furnace, water heater, and a bright white kitchen. This side offers a total of 3 bedrooms upstairs with the 2 bedroom suite in the basement. Two patios and a shed in the totally fenced back yard. With a strong rental profile and desirable location, this duplex is a great addition to any investment portfolio — or live on one side and rent the other! (id:44479)
RE/MAX Saskatoon

