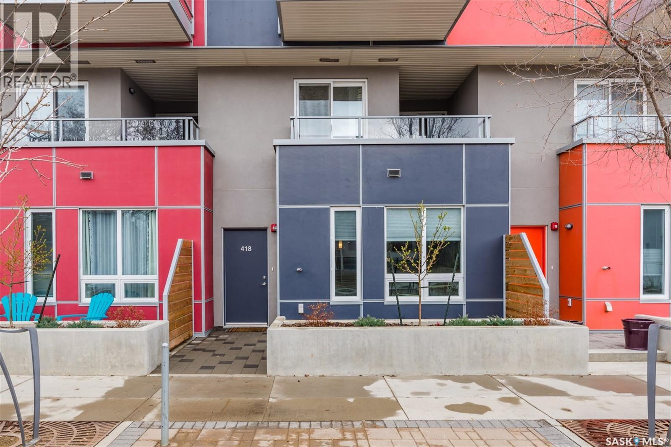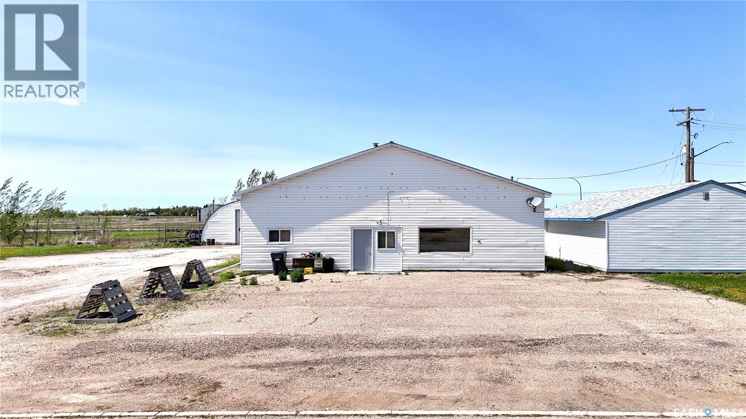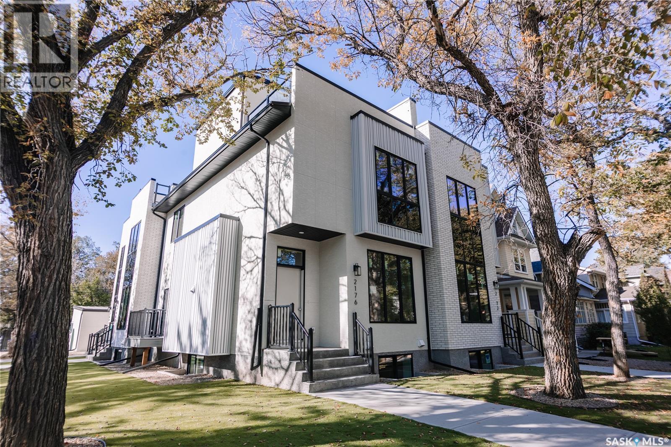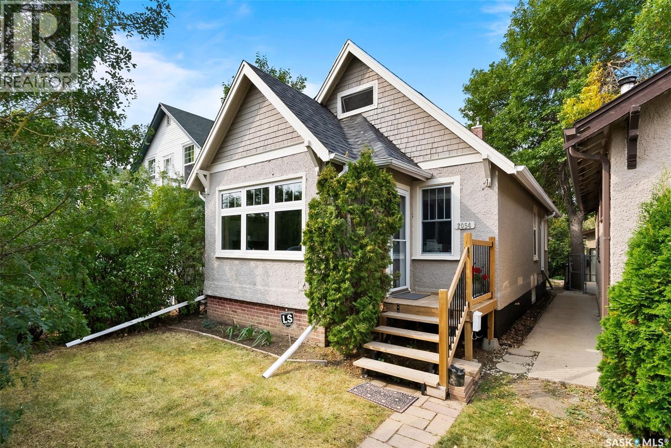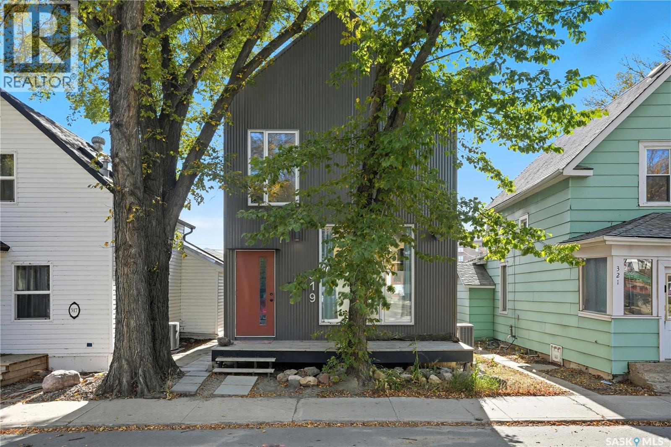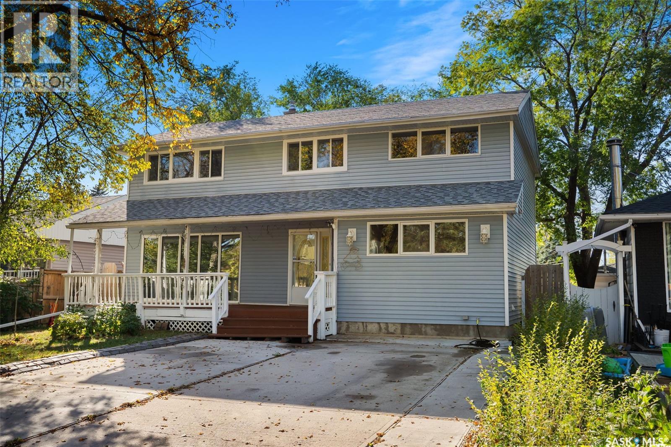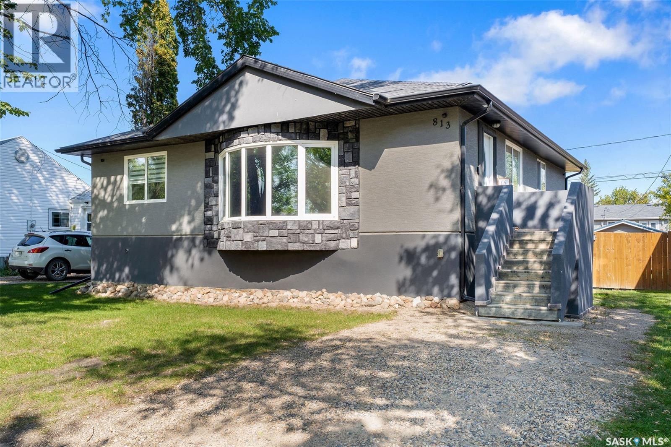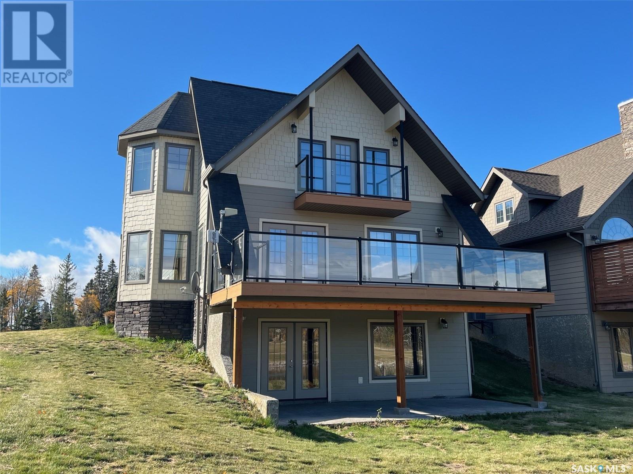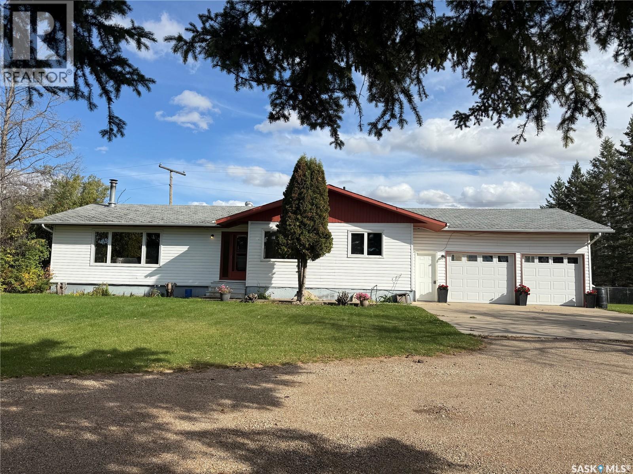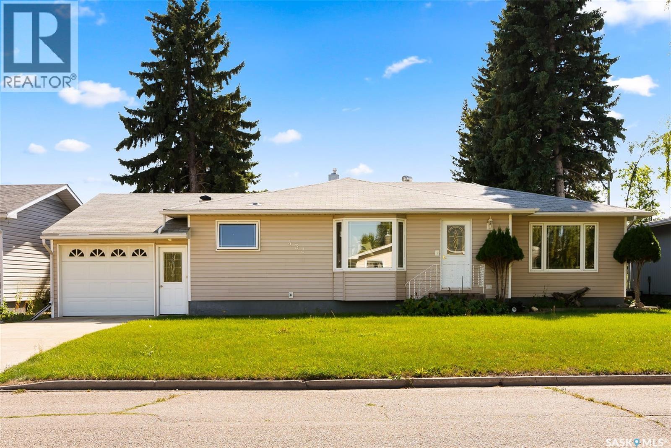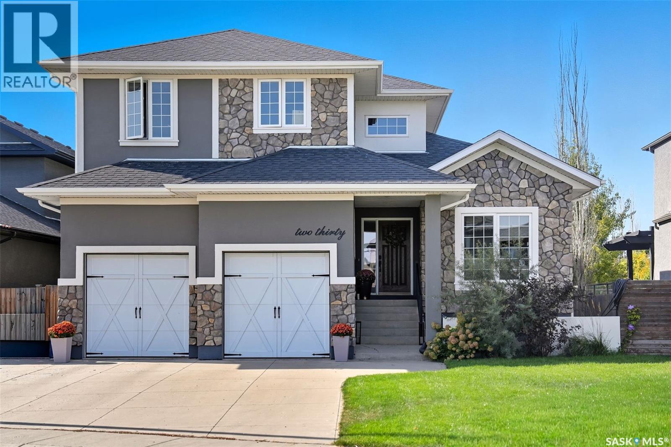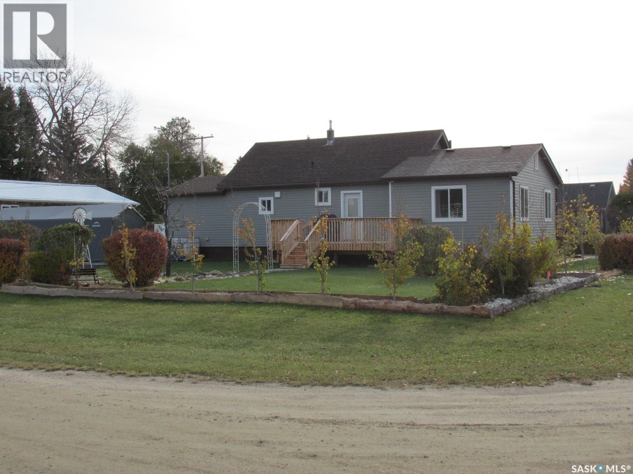418 C Avenue S
Saskatoon, Saskatchewan
Enjoy downtown living in this newer, modern townhome located steps to the river. Well constructed and completed in 2017, this home is part of the popular Banks complex. Featuring 2 bedrooms, 3 bathrooms, an open concept layout on the main floor with lots of cabinetry and quartz countertops as well as stainless steel appliances, a Napoleon fireplace with new surround in the living room, a concrete feature wall and a two piece modern bath. Upstairs you will find a three piece bath with tiled shower and glass door, a Bosch washer and dryer, spacious primary bedroom with 4 piece en-suite and an additional bedroom both with balcony doors leading to a covered deck overlooking Avenue C. Brand new carpet throughout the upstairs and on the staircase. The townhome comes with TWO titled, heated underground side-by-side stalls and a storage unit. Other features include central air, natural gas hook-up for bbq, underground parking for your guests, rooftop deck and bike room. With only a few of these two-story style townhomes built, this is definitely a rare find. Enjoy the convenient location with many amenities close by including the newest restaurants, boutique shops and coffee spots. (id:44479)
Boyes Group Realty Inc.
109 Mcgregor Street
Davidson, Saskatchewan
109 McGregor St – MULTI-USE COMMERCIAL PROPERTY IN Davidson, SK This versatile property spans 11 titled parcels in the heart of Davidson, offering a rare combination of COMMERCIAL SHOP SPACE, living quarters, and storage. Originally built in 1971 as a Ford dealership, the main building now features a renovated front area with a kitchen, living room, office space, and four lockable bedrooms - ideal for staff housing or a live/work setup. The rear workshop, built in 1973, includes a forced air furnace, TWO HOISTS (one drive-on, one post), a large air compressor, and a seamless metal snaplock roof (10 years ago). An overhead door at the back of the building provides convenient access to the shop area housing the hoists. Attached is a 1,464 sq ft COLD STORAGE building, perfect for additional equipment or material storage. Also on-site is a 40' x 120' Arch Rib/Quonset-style building, seamless metal snap-lock roof, currently used privately as a PAINT AND BODY SHOP. It includes a paint booth, storage area, frame tie-downs, and a DEVILBISS heated air make-up unit that filters and heats air for the booth while venting exhaust. An overhead door provides vehicle access, with the booth located at the back of the structure. This Quonset is adjoined to a FENCED COMPOUND, ideal for secure outdoor storage. Whether you're expanding an automotive business, seeking mixed-use space, or looking for a centrally located investment, this well-equipped property delivers space, functionality, and long-term potential. (id:44479)
Royal LePage Varsity
2804 14th Avenue
Regina, Saskatchewan
Welcome to 2804 14th Avenue, a brand-new, architecturally striking development by West Oak in the heart of Regina’s Cathedral neighbourhood. This captivating townhouse condo brings modern sophistication to one of the city’s most sought-after and walkable communities — just steps from Les Sherman Park, Safeway, 13th Avenue boutiques and cafés, top-rated schools, and downtown Regina. This 2½-story townhouse-style condo showcases over 2,200 sq. ft. of contemporary living space, thoughtfully designed to maximize light, comfort, and functionality. The main level welcomes you with an inviting open-concept layout featuring floor-to-ceiling windows, 9-foot ceilings, and sleek hardwood flooring that create a bright, airy atmosphere. The modern kitchen serves as the centerpiece of the home, complete with quartz countertops, high-end cabinetry, and premium finishes that perfectly complement the property’s refined aesthetic. Upstairs, the second level offers spacious bedrooms and beautifully appointed bathrooms, including a tiled ensuite shower that provides a spa-like retreat. Continuing upward, you’ll find the stunning rooftop patio — a private outdoor oasis perfect for morning coffee, evening cocktails, or entertaining guests under the Cathedral skyline. Every unit includes a single detached garage and benefits from being part of a comprehensive redevelopment initiative designed for longevity, energy efficiency, and timeless style. These homes represent the perfect fusion of modern living and vibrant community, delivering a new level of luxury and design to Regina’s historic Cathedral area. Contact your REALTOR® today to experience the future of Cathedral living with West Oak Developments. (id:44479)
Royal LePage Next Level
2054 Pasqua Street
Regina, Saskatchewan
Welcome to 2054 Pasqua Street, a charming 1 ½ storey home located in the heart of Cathedral. This 887 sq ft character home, built in 1922, offers a perfect blend of original charm and modern updates. Step inside to a bright and spacious living room featuring refinished original hardwood floors, beautiful woodwork, a new glass window in the original frame, and a striking antique (non-functional) fireplace with built-in bookshelves. The formal dining room boasts a trayed ceiling and a cozy bay window. The updated kitchen offers maple cabinetry, while the main floor 4-piece bathroom features newer fixtures, a modern vanity, and ceramic tile. Two good-sized bedrooms complete the main floor, one currently used as a home office. Upstairs, you’ll find a private master retreat with bamboo flooring, newer windows, spray foam insulation, and a 3-piece ensuite bathroom. The finished basement offers a comfortable family room, cold storage, and a high-efficiency furnace. Enjoy the private backyard oasis with a fire pit area, pergola included, and a new deck built in 2022, perfect for relaxing or entertaining. A single detached garage (used as a shed) plus additional parking complete the exterior. Major upgrades include new shingles in 2024, PVC windows in 2022, new back door in 2020, front step in 2022, refinished hardwoods in 2019, new basement flooring, and updated wiring. Located steps from parks, schools, and Cathedral’s unique shops and restaurants, this home is move-in ready and full of character. (id:44479)
Coldwell Banker Local Realty
319 25th Street W
Saskatoon, Saskatchewan
Very modern design and decor throughout. Numerous high end features in this home not usually seen in Caswell Hill. The main floor features a stunning open concept with a beautiful kitchen showcasing a large island with quartz countertops, stainless-steel appliances, a modern tile backsplash, and an abundance of storage. The bright living area is framed by expansive front and rear windows that flood the space with natural light, creating an inviting and airy atmosphere. Upstairs, you’ll find three spacious bedrooms with vaulted ceilings. The primary suite includes a walk-in closet and a gorgeous four-piece ensuite. The secondary bedrooms are generously sized, complemented by an additional four-piece bath and convenient second-floor laundry. The lower level offers a fully developed suite mirroring the main floor’s modern style. It includes its own private entrance, laundry, and heating system—ideal for guests, extended family, or additional revenue.Situated in the vibrant community of Caswell Hill, this modern home backs directly onto the area’s new economic and cultural hub, which is already well underway. (id:44479)
Trcg The Realty Consultants Group
Exp Realty
3714 Argyle Street
Regina, Saskatchewan
Unique 6 bedrooms up house located in Lakeview, Great location back on green space and walking distance to all south end amenities. with great layout and extensive renovation over the years including shingles, flooring, windows, kitchen, deck etc. The main floor comes with a good size living room, formal dining room and one bedroom, there's a 3pc bath as well as laundry room on the main floor. Upstairs comes with 5 bedrooms and 4pc bath. Basement is mainly Rec room and the yard is amazing for summer time. (id:44479)
Exp Realty
813 98th Avenue
Tisdale, Saskatchewan
All you have to do is move in and enjoy! This home has attractive street appeal with stucco & stone accents and has a fully fenced backyard. Main floor living includes 1260 sq.ft. and an open concept design. Spacious kitchen has plenty of cabinet and counter top space. Includes fridge, stove, bi dishwasher and microwave/fan. There are two bedrooms, full bath and 2 piece bath (ensuite) throughout. The primary bedroom featuring a walk in closet and 2 piece ensuite. The home has been painted throughout approx 3 years ago and new trim! The utility room holds 200 amp panel, hi eff furnace, wash/dryer (included) and air exchanger and water heater. Back entry is spacious and gives you access to the deck. Kick back and relax in the back yard on the deck or around the firepit. Crawl space access is under the deck (id:44479)
Royal LePage Hodgins Realty
4 Neis Access Road
Lakeland Rm No. 521, Saskatchewan
Great opportunity to own your own year round home at gorgeous Emma Lake. This lovely 2 story home was built in the Laurel Green subdivision, which is a gated community, in a bare land condo, which means you own your home and have a titled lot but you share in the common area costs ,such as common area electricity, snow removal, grounds maintenance, which is covered by the condo fees. This unit is supplied with well water and has a shared septic system, water and septic are billed twice a year based on your consumption. The basement has a 200 gal holding tank for drinking water. The home itself was done in higher end finishing using mainly hardwood and ceramic tiles. There is over 2400 sq ft of living space with the basement. Main floor features an open concept design with plenty of dark maple cabinets and all appliances included, built in dishwasher replaced approx 2 years ago,nice open living room/dining area. Main floor also has patio doors to a large 12X26 foot deck, and direct entry to a huge 26X30 ft. garage for all the toys. Upstairs has 2 bedrooms and a large 4 piece bath with separate glass and tile shower and a huge soaker tub. There is also a huge bonus room over the garage with a large walk in closet, making a great family room or could be used as another bedroom. Sq. footage of home includes the bonus room. The basement is developed with a large bedroom with a walk in closet, a family room with a walk out doors to main ground patio, 3 piece bath with a glass enclosed walk in shower, large vanity and 1 piece toilet. Both basement and garage have been roughed-in for in-floor heat. Please call for more info. Listing agent and wife are owners of the property. (id:44479)
RE/MAX P.a. Realty
208 Stanhope Avenue
Sturgis, Saskatchewan
Welcome to this well-maintained 1,388 sq ft home perfectly located in town of Sturgis, just a short walk from the local school! Sitting on an impressive 13,720 sq ft lot, this property offers ample outdoor space, plenty of parking, and room to grow. In the main floor, you'll find 4 spacious bedrooms, 4-pc bathrooms, living room with wood fireplace and kitchen with ample cabinets making it ideal for families. The fully insulated 2-car-attached garage adds convenience year-round, whether for parking or extra storage. The basement was updated with new carpet in 2020 and features a generously sized recreation room perfect for entertaining, relaxing, or setting up a home gym — complete with a convenient 2-piece bathroom. With its ideal location, excellent lot size, and functional layout, this home is a must-see! Call now for viewing. (id:44479)
RE/MAX Bridge City Realty
433 9th Avenue W
Melville, Saskatchewan
Welcome to 433 9th Avenue W! This 3-bedroom, 2-bath, 1,281 sq/ft bungalow offers plenty of room for you and your family to enjoy. Opening the front door, you are greeted with an open concept floor plan and warm colour scheme. A spacious front living room is anchored by gleaming hardwood flooring, and a cozy gas fireplace. Plenty of light filters through the room making it a bright and welcoming space for family gatherings and quiet evenings. The dining area will draw you to the large bay window where you can curl up and enjoy your morning coffee and there is plenty of room to accommodate a large table for everyone to enjoy delicious meals prepared in the well laid out kitchen. The kitchen has ample cabinetry and loads of counter space for prepping meals. There is a tiled backsplash, under cabinet lighting, a moveable island, vented hood fan plus the appliances are included. You have convenient direct access to the single attached insulated garage off the kitchen. The home’s main floor offers three generous bedrooms two of which have hardwood flooring and a very roomy 4-piece bathroom with a large vanity completes this level. The basement is partially finished and just waiting for you to create the ultimate family retreat. You will appreciate all the storage areas and closets in this home too. Outside the large backyard has room for a garden, and space to park your RV and boat. There is a double car garage in the backyard that is accessible by back lane access. This home is such a pleasure to show. The bedrooms in the pictures are virtually staged. (id:44479)
Exp Realty
230 Trimble Lane
Saskatoon, Saskatchewan
Impressive custom-built two-storey in Willowgrove blending modern elegance, smart design & luxurious finishing. The exterior features stone, European stucco, design accents, professional landscaping with underground sprinkler, and oversized driveway for up to 4 vehicles. The park-like yard offers a spacious deck with 2 gas outlets, patio, and large concrete sport court ideal for basketball / hockey.Inside, grand foyer with 17 ft ceiling, striking staircase, coffered ceiling, and modern lighting introduces the home. Formal dining & living area include built-in cabinet, gas fireplace, wrap-around living room, oak hardwood, and family room with feature wall overlooking the yard. The gourmet kitchen boasts quartz countertop with waterfall-edge island, tiled backsplash, soft-close cabinetry, high-end appliances including gas range, work centre, custom storage, and breakfast nook with built-in seating and cabinets plus a mini dining area. An office with vaulted ceiling & French doors, a designer 2 pc bath, boot room with custom storage, and access to in-floor heated garage complete the main floor.Upstairs offers 4 bedrooms, highlighted by a spectacular primary retreat with dressing room, built-in makeup station, and a spa-inspired ensuite with programmable walk-in steam shower, spa tub, and tile inlay floor. A laundry chute and another full bath add convenience.The finished basement with 9’ ceilings, exposed steel beam, and in-floor heating is perfect for entertaining, with wet bar, expansive family room, bathroom, fifth bedroom with walk-in closet, and large laundry room with sink.Additional highlights: HRV, 120-gallon indirect water heater, and built-in audio throughout. Recent upgrades: water softener & RO drinking system (2022; ~$5,000), boiler (2024; ~$10,000), range hood & fridge & dishwasher & garburator (2024). Set on a quiet crescent close to schools, park and shopping. This fully finished home delivers luxury, comfort & exceptional family living at its finest. (id:44479)
Royal LePage Varsity
302 Rustad Avenue
White Fox, Saskatchewan
Turn key house with beautiful gardens is awaiting you! This 1206 sq ft home has undergone major renovations, with an addition of the 2 bedrooms and an additional bath, deck, covered deck with the hot tub, pot lights in the addition and around the soffits, water heater replaced, electrical upgrades and much more. SAMA states addition was put in 2024 (seller states that it was finished in 2025). There has been an extensive amount of work put into the landscaping, including tons of rock, numerous trees planted and more. As you come into the home, it welcomes you with a nice size entry, with the laundry on the main floor, eat-in kitchen with the coffee nook and a cozy living room. This 3 bedroom home features 2 bedrooms / 2 baths on the main floor, plus 1 bonus bedroom and a den upstairs. Basement offers extra space for storage, along with storage cabinets and a storage room. Outside you will find the beautiful gardens. There is a seacan container for storage, 2 sheds, greenhouse, 2 tarp-covered parking spots plus a long rock driveway, garden plot and numerous perennials. There is power to the shed, greenhouse and the power available for the engine block heaters in the car tarps. There are strawberries, raspberries, cherries, Saskatoons, cranberry, apples, asparagus - this is “orchard in the village”! Located on 0.39 acres if feels like an acreage, with the convenience of being in the quiet village of White Fox, close to the school (plus there is a new daycare is being built), only 13km to Nipawin. This property comes fully furnished, with all appliances and kitchenware, plus with the yard maintenance tools and equipment. This is a turn-key sale! If you are looking to escape the hustle and bustle of the city and enjoy the gardening, this is a great option for you! Phone today! (id:44479)
RE/MAX Blue Chip Realty

