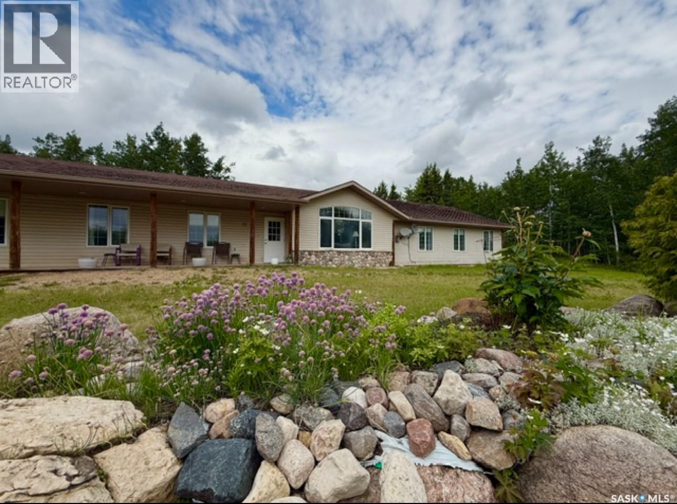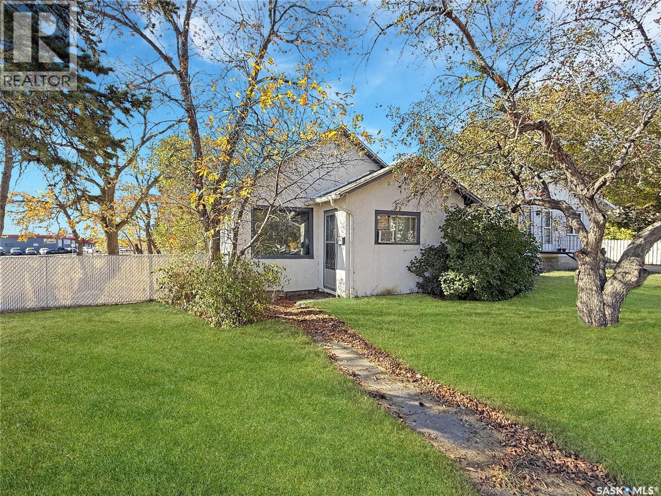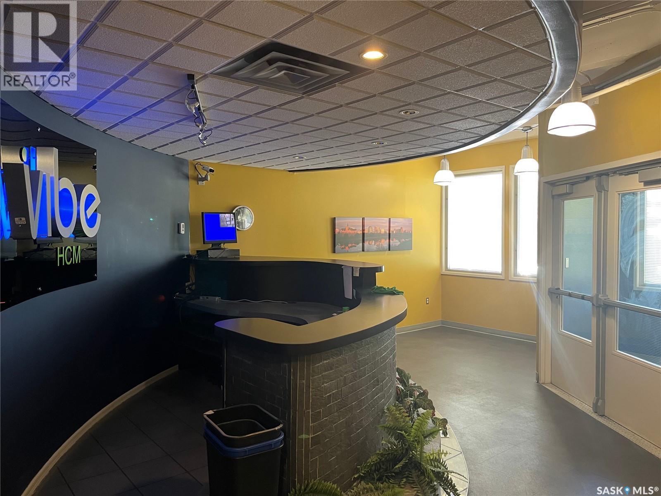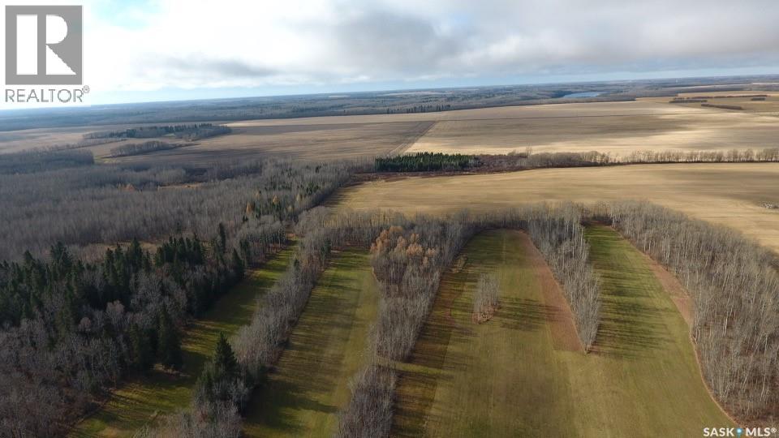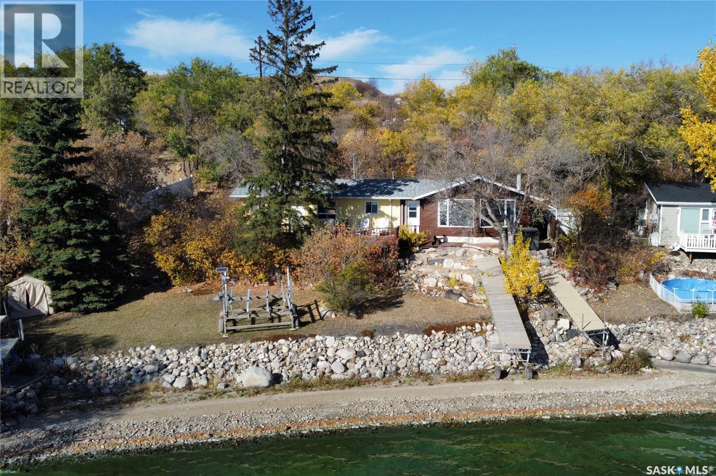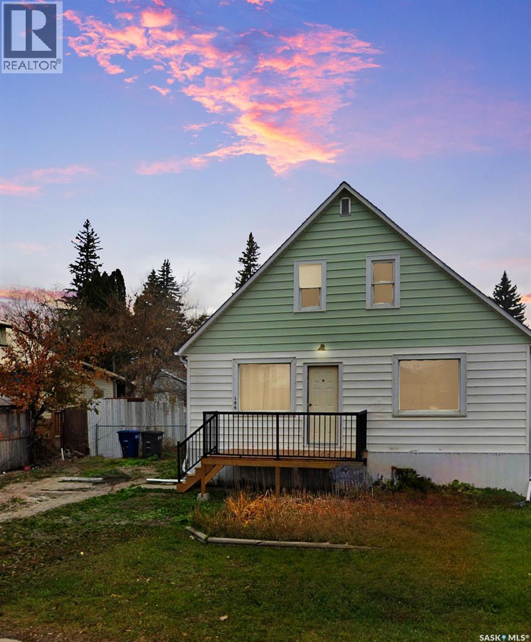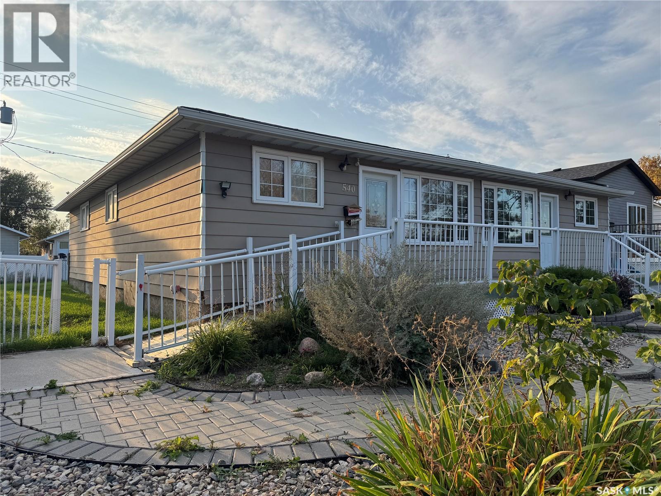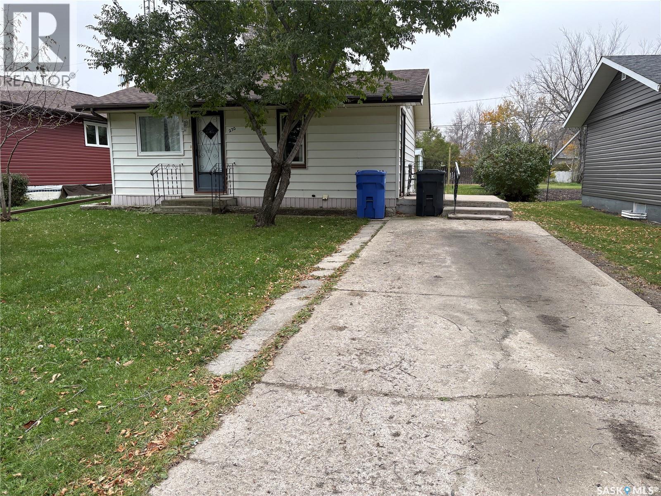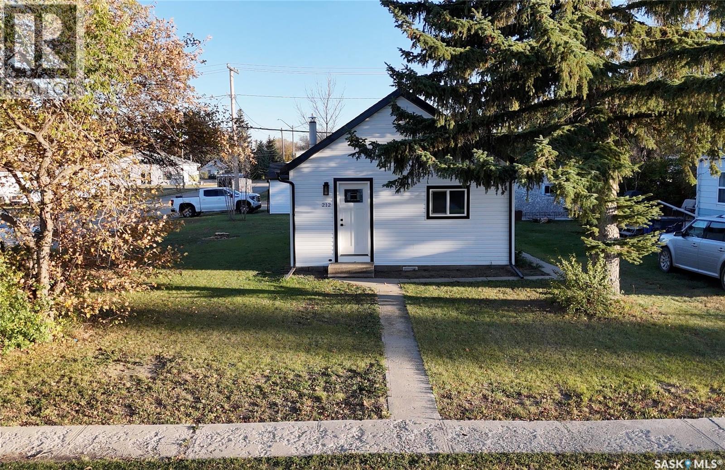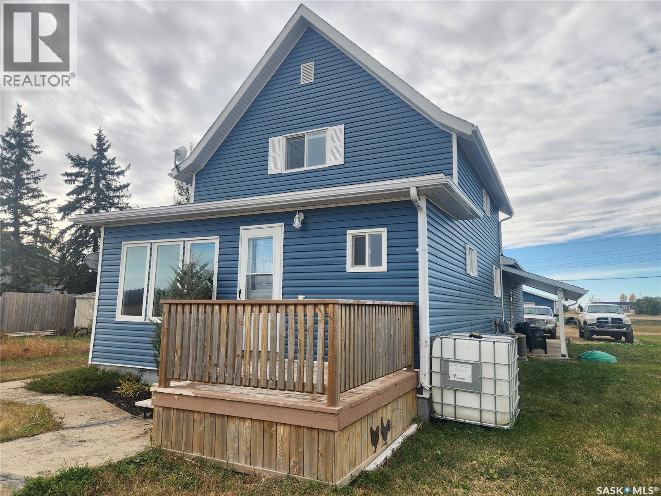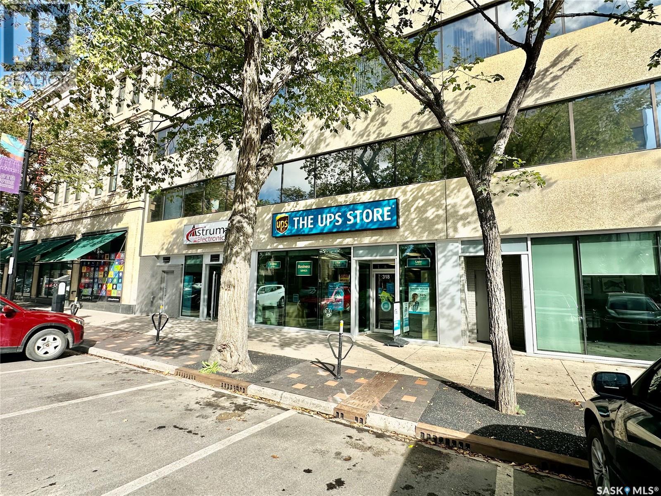2117 Broder Street
Regina, Saskatchewan
Welcome to 2117 Broder St — a stunning 2-storey home in the desirable Broders Annex area. Offering plus 2,100 sq. ft. of modern living, this home features a bright main floor with a vaulted ceiling foyer, spacious living room with a stack-stone feature wall and electric fireplace, and an open-concept kitchen with a large island, and custom cabinetry. A main floor bedroom and full bathroom add flexibility for guests or family. Upstairs offers three comfortable bedrooms, including a primary suite with a walk-in closet and ensuite bathroom. The legal basement suite offers a full kitchen, two bedrooms , a full bathroom , laundry, and a mechanical room. Outside features a nice-sized deck, yard space, and a 24' x 22' double detached garage. Designed for elegance, comfort, and income potential. (id:44479)
Boyes Group Realty Inc.
25 Southridge Drive
Christopher Lake, Saskatchewan
Unlock the door to Possibilities with this exceptional care home, Airbnb, seniors' residence, or multi family home located in the serene setting of Christopher Lake! This turn-key facility boasts 11 spacious bedrooms and offers a unique opportunity to even run a medical clinic on the premises. Spanning an impressive 3,600 square feet, this property not only provides ample space for residents but also includes an optional private living area at the back, making it perfect for operators seeking a personal touch. For over 17 years, this care home has been a trusted provider of quality care, establishing a strong reputation in the community. It's ideal location means you’re just a short stroll away from restaurants, grocery stores, the post office, and all essential amenities, ensuring convenience for both residents and staff. The care home is fully equipped to meet the needs of its residents, featuring wheelchair accessibility, ceiling lifts, and all necessary equipment and furnishings, including comprehensive water suppression systems throughout. This makes it not just a home, but a smart investment for your future. Don’t miss this chance to own a thriving business that not only generates steady income but also makes a meaningful difference in the lives of others. Act now and seize the opportunity to be part of a rewarding venture in the heart of Christopher Lake! (id:44479)
RE/MAX Saskatoon
206 6th Avenue Nw
Swift Current, Saskatchewan
Are you considering expanding your real estate portfolio or seeking an affordable living option ideal for first-time homebuyers or down-sizers alike? This property offers 756 square feet of main floor living space, featuring a bright and inviting front living room. The home includes two generously sized bedrooms, a four-piece bathroom, and a well-appointed kitchen located at the rear. The kitchen is equipped with essential appliances, including a refrigerator, stove, dishwasher, and features an eat-in dining area that overlooks the yard, in addition to an independent dining space adjacent to the living room. The basement provides potential for additional living space, currently utilized for storage, and houses the washer and dryer. Notable updates include a water heater installed in 2022 and a new roof added in 2019. The expansive backyard offers extra parking options and is situated on a corner lot, providing a central location with convenient access to downtown and the highway. This property presents a wonderful opportunity for those seeking a blend of comfort and accessibility. For further details or to schedule a personal viewing, please inquire for more information. (id:44479)
RE/MAX Of Swift Current
2nd Floor 250 2nd Avenue S
Saskatoon, Saskatchewan
Prime 2nd-floor office space on Saskatoon's vibrant 2nd Avenue. Spanning approx. 5,000 sq ft, this unit is exceptionally well-designed for a professional team. The layout features a welcoming reception area, a large formal board room, four spacious private offices, a kitchenette, and a vast open-concept area ideal for collaborative workstations. A secure, dedicated server room provides critical infrastructure for any tech-reliant business. With onsite parking available and a prestigious downtown address, this is a rare opportunity to secure a premium, move-in-ready office space. Don't miss out! (id:44479)
Aspaire Realty Inc.
Valley Fairways Golf Course
Barrier Valley Rm No. 397, Saskatchewan
This scenic previous golf course in the Barrier Valley RM will make a fantastic acreage or hobby farm, or restore the golf course to its previous glory. Located just north of Barrier Lake resort you can enjoy almost 75 acres of stunning views and a wildlife haven in your backyard. The clubhouse has a 3 piece bathroom, utility room with water heater and pump for the well, a bonus area for storage and a large area for your golfing guests. The property comes with some equipment (list available upon request), multiple sheds and a 2 level log building to complete to whatever you desire. There is endless potential and nothing but enjoyment in this quiet country living at its finest, home to greenspace, nature walks, camping, hunting, sledding on nearby trails connecting to several communities, and multiple nearby lakes for fishing and water sports. There are multiple campsites and potential for other revenue options for this great piece of land, or make it your home and have this recreational space all to yourself. Call today to view and bring your ideas for this gem of a property. (id:44479)
Royal LePage Renaud Realty
446 Pasqua Lake Road
North Qu'appelle Rm No. 187, Saskatchewan
Experience the best of lake living with over 100 feet of prime shoreline offering breathtaking panoramic views of Pasqua Lake. This 3 bedroom, 2 bathroom, fully winterized four-season cabin offers year-round enjoyment in the heart of the Qu’Appelle Valley. Inside you will a find a lovingly-cared-for home with lots of 80's charm! The family room will be a favourite, centred around a cozy wood-fireplace with vaulted ceilings, expansive windows and picturesque lake views. Outside there are multiple spaces to relax or entertain including a spacious front deck, covered back patio, hot tub/outdoor shower area and lots of lakefront lawn. Other notable features include a natural gas bbq hookup, newer flooring, a newer private well, recently replace shingles and ample parking for family and guests. The dock, Starlink and all furniture in the home can be included for your convenience. Don’t miss the opportunity to enjoy lakefront living at Pasqua Lake! (id:44479)
Realtyone Real Estate Services Inc.
106 Carlton Street
Rocanville, Saskatchewan
Income potential limitless with this sweet little package. 3 entrances ready for 3 areas of rental capability with 3 floors waiting for their potential fulfillment. Main floor has been updated with luxury vinyl plank, new closets, a fresh bathroom renovation & main floor laundry! Tons of natural light, plenty of parking with back alley and Main Street access. 3 Main floor Basement has back yard separate access left to an undeveloped basement with 1 existing basement window. The top unfinished attic space has its own entrance and just takes a loose budget, a little dreaming and the right connections to give this little unit 3 income producing floors!Call your agent and book your viewing today! (id:44479)
Exp Realty
540 Wascana Street
Regina, Saskatchewan
Discover an incredible opportunity in the heart of Coronation Park with this spacious 1,848 sq ft bungalow duplex, formerly operated as a care home and now ready for its next chapter. Each side offers generous living space with 3 bedrooms, 1 bathroom, and a solid, undeveloped basement, providing flexibility for future development or customization. Whether you’re looking to create an income-generating rental property, a multi-family home, or a fully renovated single-family residence, this property offers endless potential. Situated on a good-sized lot in a mature, well-established neighborhood, the home features two separate entrances, plenty of natural light, and great bones, a perfect canvas for your renovation ideas. With proximity to schools, parks, shopping, and public transit, this is a fantastic opportunity for investors, families, or those seeking a value-add project in a desirable Regina neighborhood. (id:44479)
Realty Executives Diversified Realty
230 Prothero Avenue E
Churchbridge, Saskatchewan
230 Prothero Ave provides that perfect first home feel, or that last home comfort vibe! This 1 bedroom 1 bath home has been completely renovated, top to bottom, and shows extremely well. An updated main floor with new flooring, lighting, washroom and a beautiful kitchen with all appliances. Call today for a tour of this quant but cozy option! (id:44479)
Royal LePage Premier Realty
212 Garfield Street
Davidson, Saskatchewan
212 Garfield Street, Davidson, Saskatchewan – FULLY RENOVATED BUNGALOW. 212 Garfield Street in Davidson, SK is a fully renovated 650 sq. ft. bungalow originally built in 1943. This 2-bedroom, 1-bath home has been completely rebuilt from the studs up, including new insulation, plumbing, electrical (100-amp service), windows, doors, siding, and shingles. Inside, the home features a modern layout with new vinyl plank flooring, updated lighting and fixtures, and fresh paint and trim throughout. The eat-in kitchen includes new cabinetry, countertops, and appliances. The living room has an electric fireplace, and both bedrooms have been completely updated. The 4-piece bathroom has all new fixtures and finishes. A convenient laundry/mudroom leads to a new 8’ x 8’ deck overlooking the backyard. The property sits on a 44’ x 132’ lot and includes a 16’ x 24’ insulated single-car detached garage with power. Everything in the home is NEW AND MOVE-IN READY. Located in the town of Davidson, between Saskatoon and Regina along Highway 11, this property offers small-town living with modern updates. 2025 property taxes are $1,619. If you are looking for a renovated home for sale in Davidson, Saskatchewan, 212 Garfield Street is an excellent option - efficient, modern, and affordable. Call today! (id:44479)
Royal LePage Varsity
10 Danton Street
Tribune, Saskatchewan
This well kept home comes with a very large fenced yard, attached oversized 2 car garage, detached single garage, covered patio area and tons of room for the kids to run and play. This home features updated updated kitchen cabinets, with plenty of counter space, beautifully finished living room and a sunroom at the front of the house that would be a great place for a morning coffee, or to curl up with a book. There is a convenient office space at the bottom of the stairs, 4 piece bathroom and entry with lots of room for coats and boots to round off the main floor of this home. Upstairs, there are 2 nicely sized bedrooms, and a spacious modern bathroom. The basement has had all of the walls spray foamed and offers storage space, and a newer water heater. The attached garage is very large, heated, and boasts lots of storage, laundry room, parking and room to work on projects. You can enjoy the beautiful Saskatchewan scenery from the covered patio, plant a large garden, and enjoy lots of green space with mature trees. Tribune is a quick drive to Weyburn, and has a Credit Union, and post office with gift shop and bakery. Just a few minutes down the road, Oungre offers an amazing regional park with restaurant, indoor pool, rink and campground. There is a daycare and school in Oungre as well. Do not miss out on this great home, call for your tour today! (id:44479)
Century 21 Hometown
318 21st Street
Saskatoon, Saskatchewan
The UPS Store (franchise business) at Prime Downtown Saskatoon Location – For Sale. An excellent opportunity to own a well-established - The UPS Store franchise located in a prime downtown area, surrounded by numerous offices and business enterprises. This location has a proven track record of strong and steady revenue growth from consumers and business enterprises across the city. In addition to being a designed UPS shipping and parcel drop-off & pick-up center, the store is also a print center with all computer system upgraded this year (2025). Offering a wide range of printing services from normal documents printing to wide-format printing services for banners, posters, photos and other custom printings. Being a one-stop shop, this store also offer services like mailbox rental, passport / ID photo taking, shredding and many more business services. The attractive lease terms make it an appealing investment with low overhead and high growth potential. A unique highlight of this store - it is an appointed official training center for The UPS Store Saskatchewan franchisees, by The UPS Store Canada headquarter. This added feature not only enhances the store's prestige but also provides further revenue opportunities. This business is easy to manage and offers significant potential for future growth. Possible for SINP. Don't miss this opportunity to own a thriving franchise in a bustling downtown Saskatoon location! (id:44479)
Royal LePage Varsity


