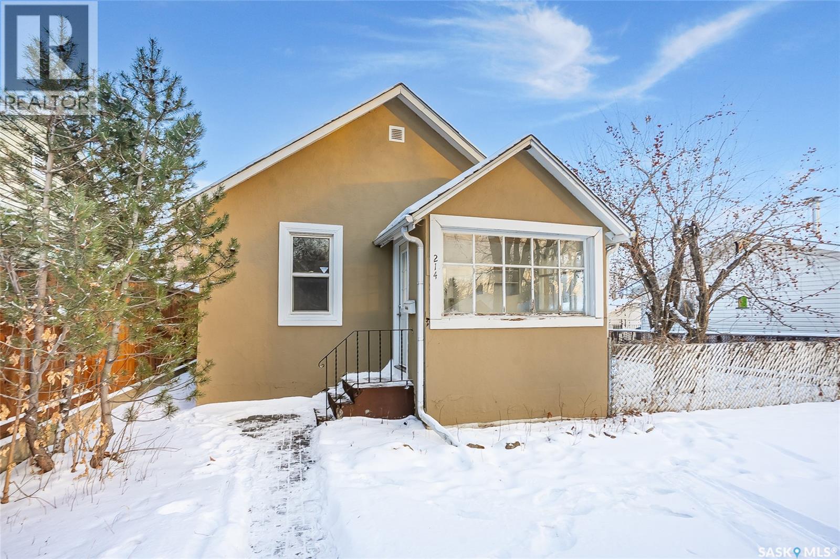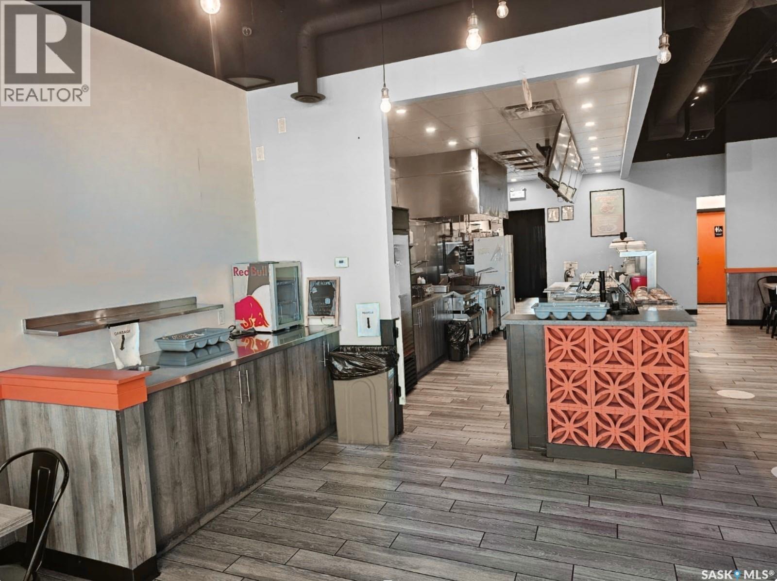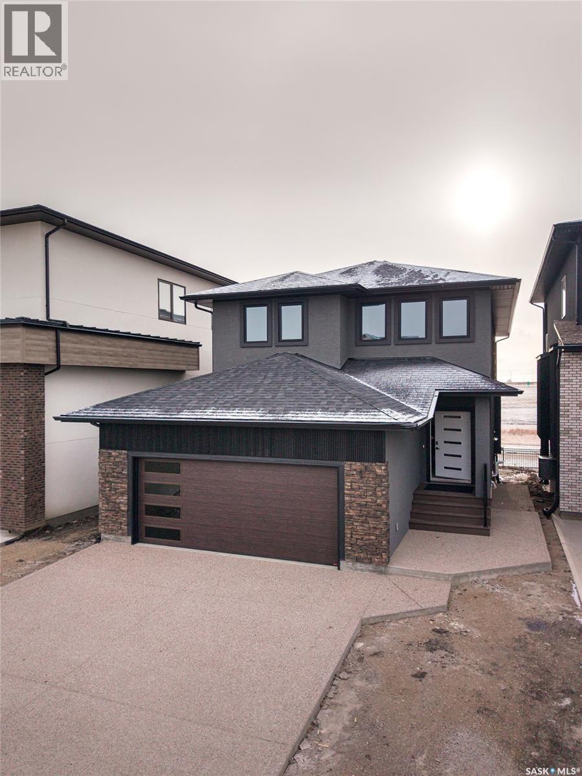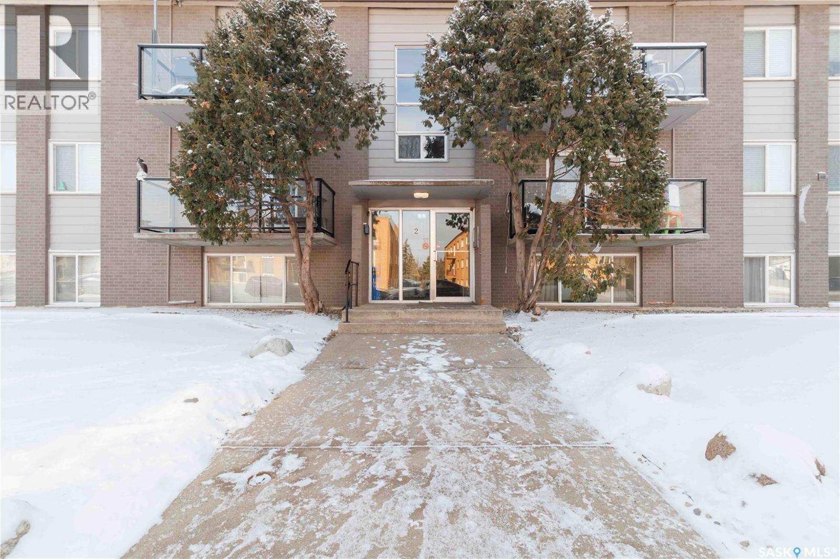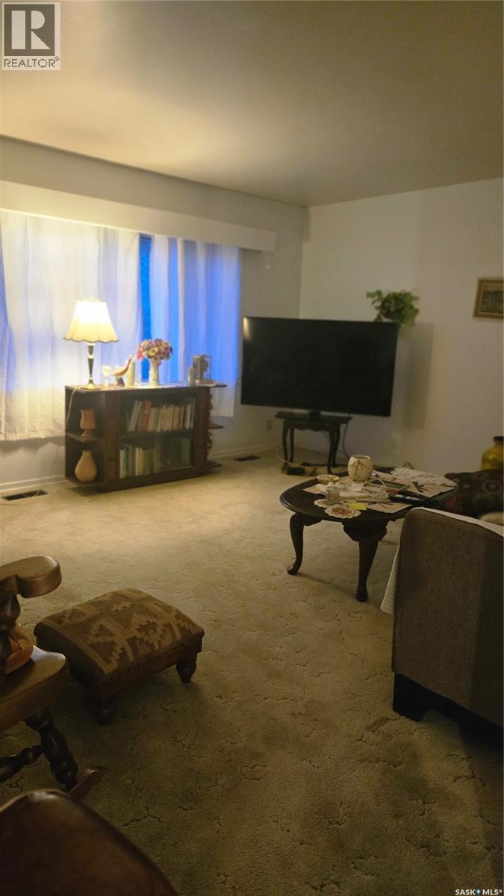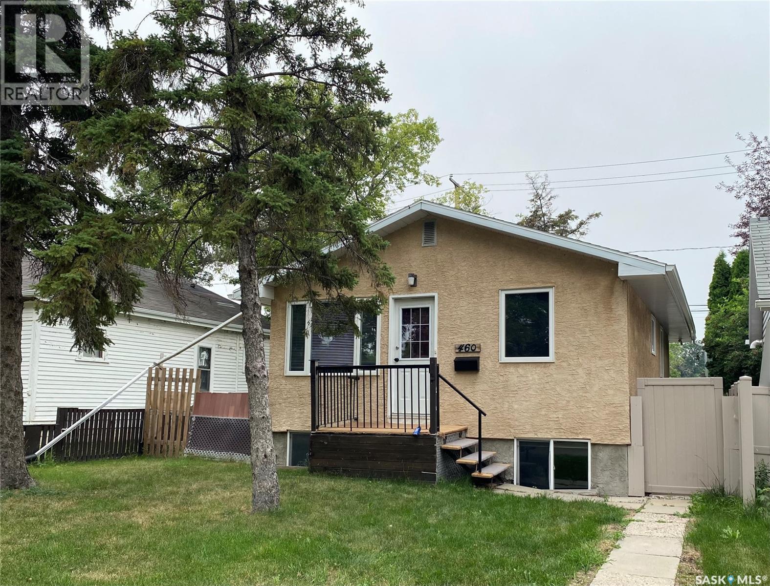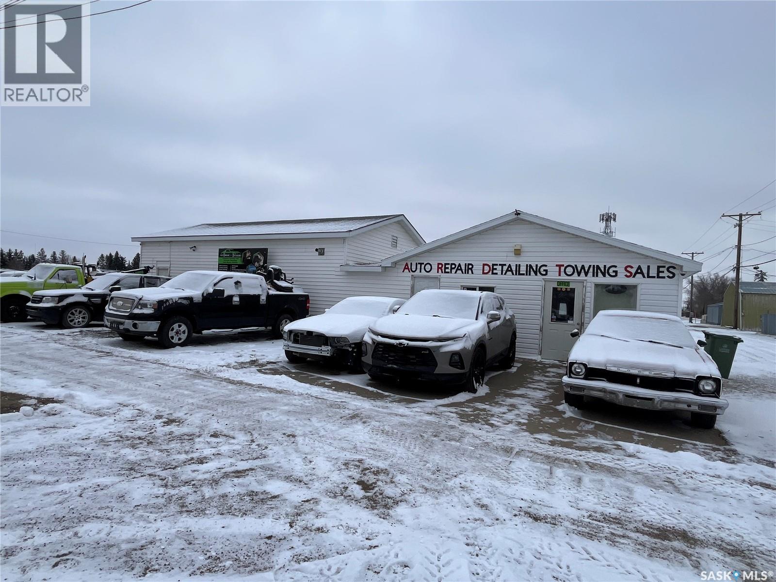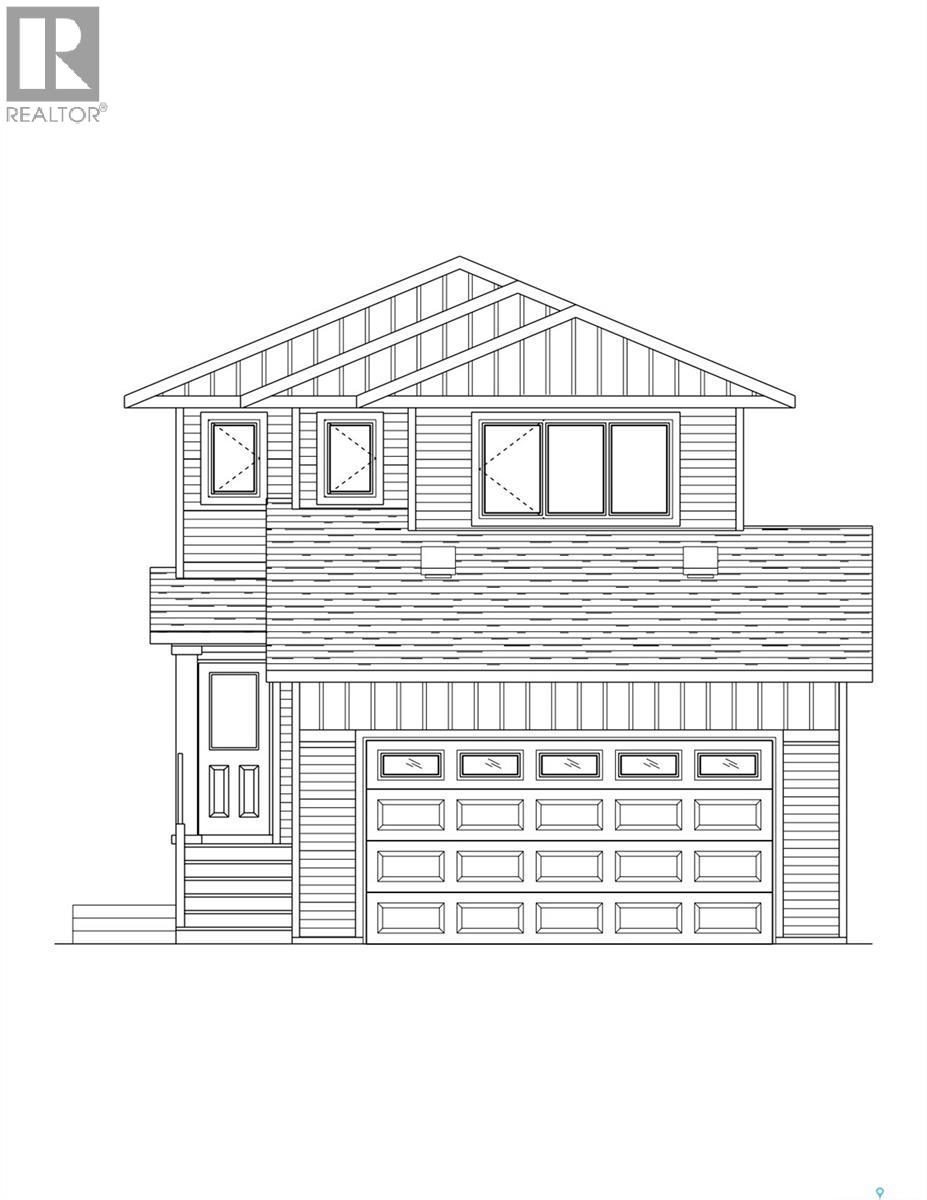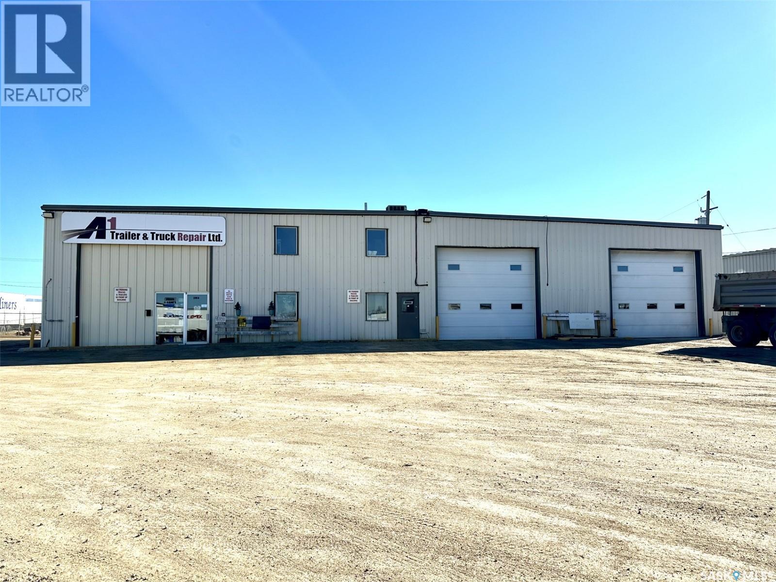214 J Avenue N
Saskatoon, Saskatchewan
Located at 214 Avenue J North in Saskatoon’s established Westmount neighbourhood, this newly renovated and move in ready two bedroom bungalow offers a bright, welcoming feel throughout. The refreshed kitchen features garden doors leading to a private deck framed by mature climbing ivy, creating a peaceful outdoor space to enjoy. The fully fenced yard is perfect for those furry family members and privacy. The primary bedroom stands out with built in shelving and an unusually large walk-in closet, while the finished basement provides a comfortable family room and a handy second bathroom with sink and toilet. A few of the recent upgrades to note include updated windows and doors, electrical and plumbing improvements, new flooring/light fixtures and paint and various other modern touches that make the home show beautifully. Outside, the 24' x 14' single garage adds great functionality. Westmount is known for its tree lined streets, character homes, and convenient proximity to downtown, parks, schools, local cafés, grocery stores, and the river, all within a few minutes’ reach. With Saskatoon’s growing amenities, strong sense of community, and vibrant urban atmosphere, this property is an inviting opportunity to settle into a well-located, charming home. Perfect opportunity for the first time buyer or person looking to start or add to their rental portfolio! (id:44479)
Exp Realty
12 50 Spence Street
Regina, Saskatchewan
Welcome to 50 Spence Street #12, an ideal home for first-time buyers or a great addition to your investment portfolio! Conveniently located in Regina’s desirable south end, this fully renovated 1-bedroom condo offers easy access to schools, the University of Regina, shopping, and numerous amenities. Inside, you’ll find modern vinyl plank flooring, an updated kitchen and bathroom, and a bright open-concept living area that maximizes space and comfort. Enjoy the extra-large private deck, in-suite storage room, and window A/C. The unit also includes one electrified parking stall, fridge, stove, and washer. A perfect low-maintenance option in a prime south Regina location ready for you to move in with confidence! (id:44479)
Exp Realty
3 40 Centennial Drive
Martensville, Saskatchewan
Are you ready to be your own boss in 2026 or finally start that business you’ve always dreamed of? This well-established turn-key food franchise in the thriving community of Martensville offers the perfect chance to step into success with confidence. Located in a high-traffic area with strong local visibility, this business provides immediate income potential and a proven operating model. The franchise is fully equipped, impeccably maintained, and ready for new ownership—simply walk in and start operating on day one. Highlights: Established franchise with loyal customer base Full training and ongoing support from both the seller and franchise head office Strong growth potential in a rapidly expanding community Modern equipment, clean layout, and efficient workflow Ideal for first-time business owners or seasoned operators" (id:44479)
Boyes Group Realty Inc.
3748 Gee Crescent
Regina, Saskatchewan
This new built 2348 square foot two story features amazing walkout basement with legal suite, large oversized garage and tons of upgrades. On the main floor you will find large front entrance, spacious living room, and an amazing chef inspired kitchen with butler pantry. On the 2nd floor there is a spacious primary bedroom with spacious ensuite and an amazing walk-in closet with shoe closet. Two spacious bedrooms and bonus room. Legal suite consists of bedroom, bathroom, living room, kitchen and dining. This home is a must see. Buyer could be eligible for secondary suite rebate. Call Dwight Wentzell for viewing at 306-591-7998. (id:44479)
Homelife Crawford Realty
24 2 Summers Place
Saskatoon, Saskatchewan
Welcome to Unit 24 in Two Summers Place — a beautifully updated top-floor condo in the heart of West College Park. This south-facing, 600 sq. ft. one-bedroom, one-bathroom unit is bright, inviting, and perfectly located for students, first-time buyers, or investors looking for a well-kept, move-in-ready property. Inside, you’ll find modern vinyl plank flooring, a refreshed kitchen with tile backsplash, stainless steel appliances, and the convenience of a brand-new in-suite washer and dryer. The layout is functional and comfortable, with great natural light throughout. Location is a major highlight here. The building backs onto Evan Hardy Collegiate and is just minutes from the University of Saskatchewan, the Saskatchewan Field House, Griffiths Stadium, Royal University Hospital, and the Children’s Hospital. Transit is effortless with a bus stop right across the street, and Circle Drive is only moments away, making it easy to commute anywhere in the city. You’re also within walking distance to endless amenities along 8th Street — restaurants like Spicy Time, Fuh Station 2, Red Swan Pizza, the Circle & 8th Mall, Cineplex Cinemas, drugstores, coffee shops, and more. Whether you’re looking to enter the market or expand your rental portfolio, this well-maintained condo is an excellent opportunity in a highly desirable location. (id:44479)
Boyes Group Realty Inc.
832 Peters Avenue
Oxbow, Saskatchewan
This cozy two bedroom home is perfect for a starter home or investment property. Well maintained. A separate porch with large closet is a great area for storage before entering the home. The kitchen and dining room just need a little TLC and it could be a great entertaining area. A large living room with a picture window to the street and lots of natural light. Two bedrooms and main bathroom complete the main floor. The basement is partially finished with another bedroom and a family room. Bonus storage room. Priced to sell! (id:44479)
Performance Realty
460 Wascana Street
Regina, Saskatchewan
Solid Value with a Solid Foundation! This two-bedroom bungalow offers a rare opportunity in this price range: a newer poured concrete foundation, professionally installed approximately 15 years ago when the house was lifted. That’s the big value feature here—peace of mind and long-term durability in an older neighbourhood setting. Located in a walkable area, close to shopping, groceries, and transit, the home also features several important upgrades. The sewer line under the basement floor and all the way to the street was replaced at the time of the foundation work. A 100-amp electrical panel, updated furnace, and stucco exterior were also completed around that time. All windows have been replaced with PVC inserts, including oversized basement windows that meet egress, opening up the potential for future basement development or even a secondary suite. Inside, you’ll find a spacious kitchen/dining area, two main floor bedrooms, and a full bathroom. The basement includes a second bathroom and is open for development. With the hard (and expensive) work already done, you’re set up to add your own touches. If you’ve been looking in this price range, you know how rare it is to find a home like this with a newer foundation and key upgrades already complete. (id:44479)
Realty Executives Diversified Realty
122 Dundurn Avenue
Dundurn, Saskatchewan
A rare opportunity for investors! This fully equipped, turn-key mechanic shop in Dundurn is ready for your investment. Located just 20 minutes south of Saskatoon on one of Saskatchewan’s busiest highways, this property offers excellent visibility and easy access for customers. The building includes a functional shop space, office, washroom, storage area, and a welcoming showroom — ideal for both service operations and customer-facing business.This property provides abundant on-site parking, plenty of room for customer vehicles, work vehicles, and equipment. It is ideal for new or expanding businesses looking for high exposure, strong functionality, and room to grow. Quick possession available — contact your agent today! (id:44479)
L&t Realty Ltd.
499 Traeger Close
Saskatoon, Saskatchewan
LOCATED IN BRIGHTON! -1571 sq. ft Two Storey -3 Bedrooms plus bonus and 2.5 Bathroom -Laundry on 2nd Floor -Kitchen with Island w/ extended ledge -Quartz throughout c/w tile backsplash in kitchen -Vinyl plank Living Room, Dining Room, and Kitchen -Soft Close Cabinetry Throughout -LED Light Bulbs Throughout -High-Efficiency Furnace and Power Vented Hot Water Heater -HRV Unit -10 Year Saskatchewan New Home Warranty -GST and PST included in purchase price. GST and PST rebate back to builder Front Driveway Included Front Landscape Included (id:44479)
Boyes Group Realty Inc.
203 207c Tait Place
Saskatoon, Saskatchewan
Welcome to #203 – 207C Tait Place. This comfortable 2-bedroom condo in Wildwood, offers an easy, low-maintenance lifestyle in a convenient Saskatoon location. The unit features newer flooring, new A/C unit, fresh paint throughout, and updated lighting, giving the space a bright, clean feel from the moment you walk in. The layout includes an open kitchen and dining area, a roomy living space with access to the balcony, two well-sized bedrooms, a 4-piece bath, and in-suite laundry with extra storage. This home comes with one surface parking stall plus a balcony storage room and the appliances are included. Condo fees cover heat, water, common insurance, exterior and common-area maintenance, lawn care, and snow removal—making it a great option for anyone looking for simplicity and value. Located in the Wildwood Ways complex, you’ll be close to parks, shopping, transit, and everything you need. Quick possession is available if needed. (id:44479)
Realty Executives Saskatoon
5034 Mirror Drive
Macklin, Saskatchewan
Family-Friendly Home in a Prime Location – Park Views & Minutes to the Lake! Welcome to this 4-bedroom, 3-bathroom home offering 1,204 sq ft of comfortable living space in one of the most sought-after neighborhoods! Built in 1991, this stucco-sided home with durable asphalt shingles sits directly across from a beautiful park and is just a quick 2-minute drive to the lake—perfect for active families and outdoor enthusiasts. Inside, you’ll find a bright and functional layout featuring a kitchen with a central island and dining area that opens onto a spacious deck through patio doors—ideal for everyday living and entertaining. The main level includes two bedrooms, including a generous primary bedroom with a convenient 2-piece ensuite. Originally designed as three bedrooms on the main, there’s also the option to convert it back to suit your family’s needs. The fully finished basement adds even more space with two additional bedrooms, a full bathroom, a large family room, and great storage options. Enjoy comfort year-round with central air conditioning and natural gas forced air heating. Additional highlights include a fully insulated attached garage, fully fenced yard, underground sprinklers, gemstone seasonal lighting, and great curb appeal. This home offers the perfect blend of space, functionality, and location—just steps from a park and only minutes to the lake. Don’t miss your chance to make it yours! (id:44479)
Century 21 Prairie Elite
A-1 Trailer & Truck Repair Ltd.
Saskatoon, Saskatchewan
High Exposure Business For Sale!! A1 Trailer & Truck Repair is a turn key business (business & inventory only) opportunity that holds no limits for future growth. Services offered: Trailer and Truck repair, Trailer and Truck storage, outside storage, and sales (parts). Leased spaces include 2 buildings at 8000 sq ft and 1800 sq ft. There is also 346 feet of highway frontage and 4.75 acres of land. Well established business with repeat clients and a great reputation, don't miss out! (id:44479)
Coldwell Banker Signature

