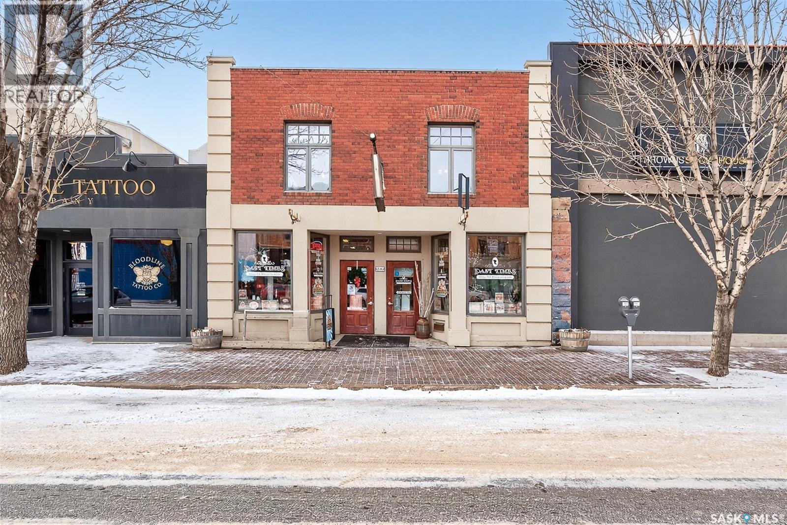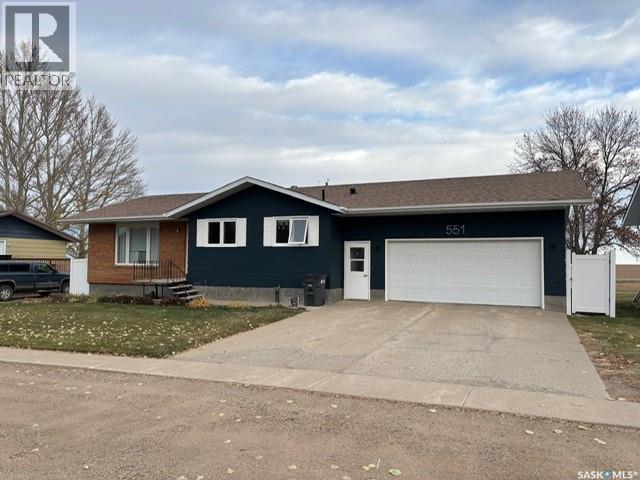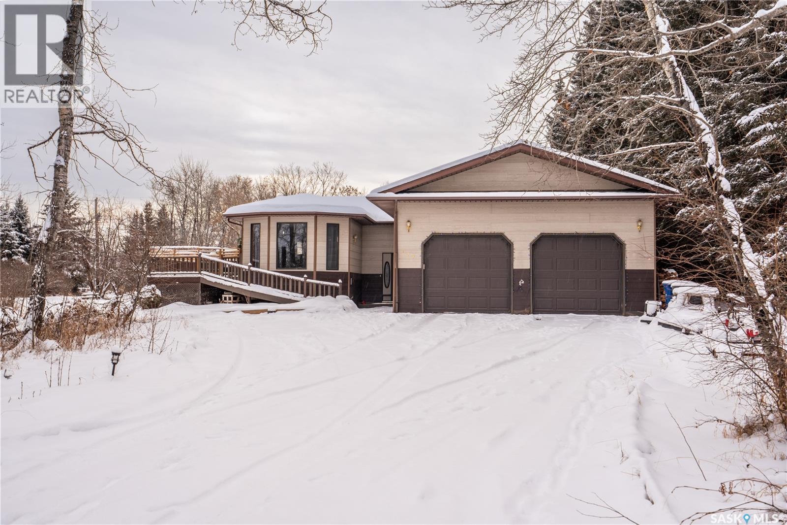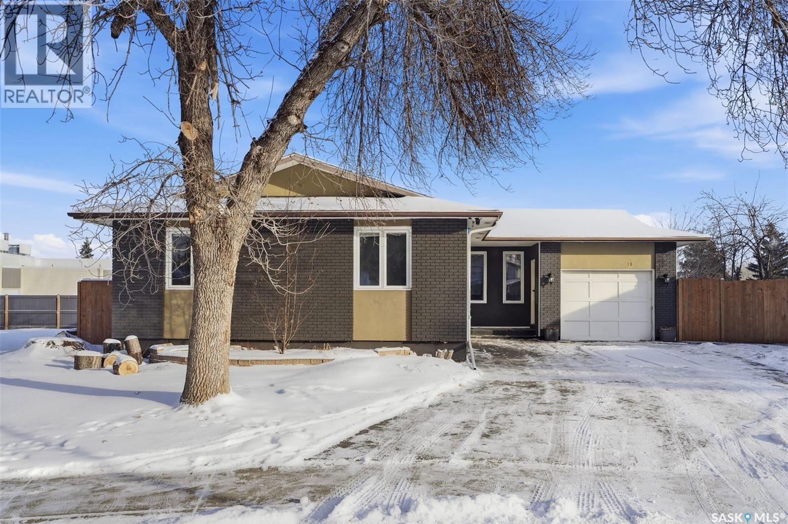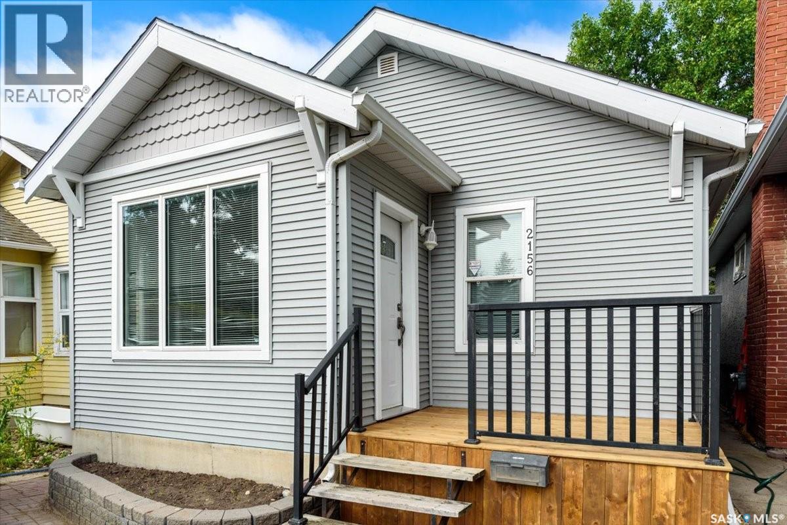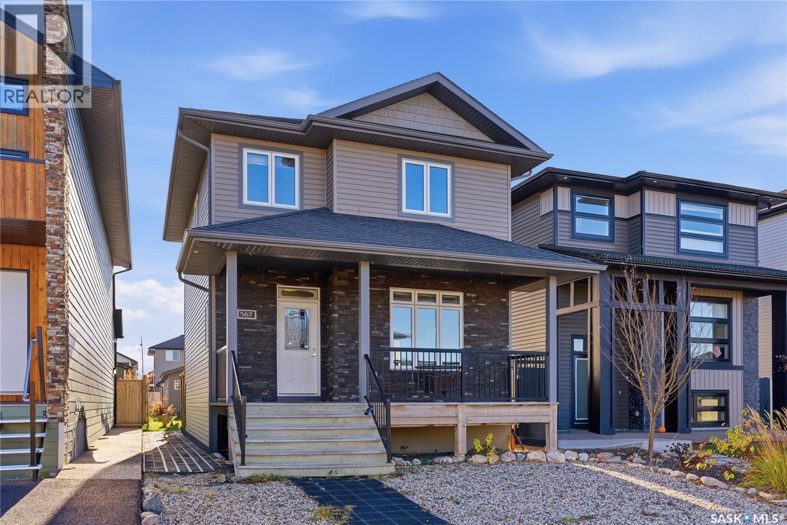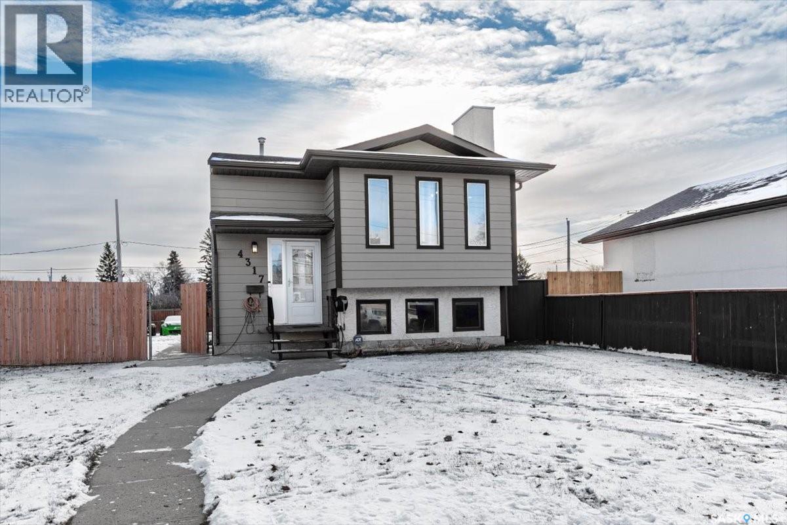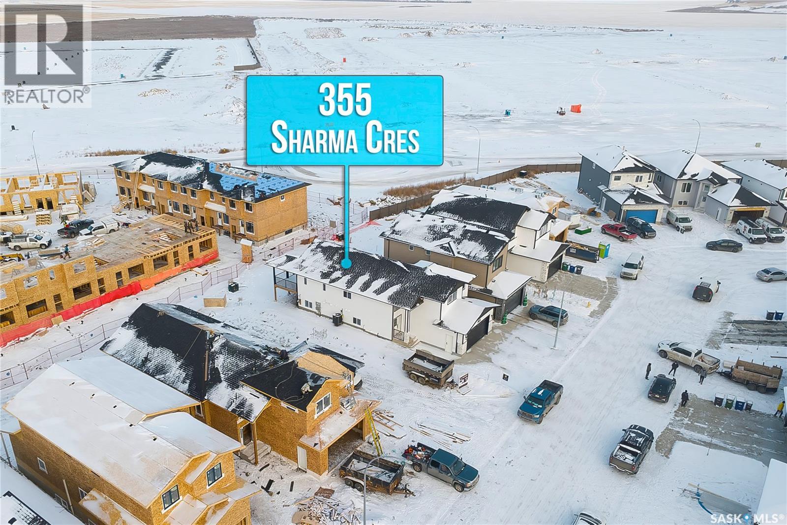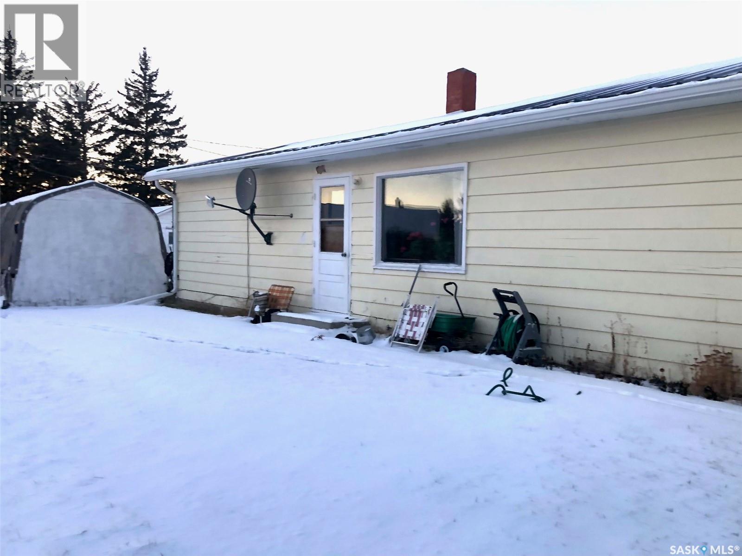162 Leskiw Lane
Saskatoon, Saskatchewan
Welcome to 162 Leskiw Lane, a quality 2024-built bilevel located in Saskatoon’s sought-after Rosewood neighbourhood. This spacious home offers 6 bedrooms and 4 bathrooms, highlighted by a fully developed and thoughtfully designed 2-bedroom legal suite. With its own private entrance, modern kitchen, separate laundry, and bright living area, the suite provides exceptional value as a dependable mortgage helper or an ideal space for extended family. The main level features an open-concept layout with large windows, a stylish kitchen, and comfortable living and dining spaces perfect for everyday living. Four generous bedrooms, including the primary suite with walk-in closet and ensuite, offer ample space for a growing family. Located just minutes from schools, Costco, grocery stores, parks, and all major amenities, this home pairs modern living with unbeatable convenience. An excellent opportunity to own a new build with strong income potential in one of Saskatoon’s most desirable communities. Great Opportunity for Investors and First Time Home Buyers. (id:44479)
Boyes Group Realty Inc.
26 Main Street N
Moose Jaw, Saskatchewan
Business and building for sale in the heart of downtown Moose Jaw! Past Times Antique Style Photography and Gifts combines a well-established specialty business with a substantially rebuilt historic building in a prime Main Street location. Originally built in 1912, the property was rebuilt in 2005–2006 after the Joyner’s fire. It was originally two separate buildings and is now a single 3,074 sq ft space with high ceilings. The layout can be converted back into two independent units if desired. The building includes two bathrooms, two furnaces, two newer rooftop air conditioning units installed in summer 2025, three-phase wiring, security cameras, an asphalt rolled roof from 2006, and one rear parking stall. This is a long-running tourist and local attraction located steps from the Tunnels of Moose Jaw and Browns Socialhouse. The seller will provide training to the new buyer in both photography operations and business systems. A rare opportunity to purchase a landmark storefront and a proven business in Moose Jaw’s most visited historic block. (id:44479)
Royal LePage Next Level
551 1st Street E
Lafleche, Saskatchewan
Incredible Value in Lafleche! This 1,256 sq ft bungalow offers everything you need and more for an unbeatable price. Featuring 4 bedrooms, 2 bathrooms, a spacious kitchen, main floor laundry, and a huge rec room in the fully finished basement, this home is perfect for families, retirees, or anyone seeking space and comfort. Enjoy extras like a sauna, home gym, and a brand-new hot tub on the patio — all with no neighbors behind you and a private backyard. The attached 2-car garage adds convenience, and appliances are included. Solidly built and well-maintained, this home is ready for its next owner. Don't miss out on this rare find in Lafleche — value like this is hard to beat! (id:44479)
Royal LePage Next Level
107 2nd Avenue S
Pierceland, Saskatchewan
Over 3,000 sqft of finished living space in this beautifully maintained three-bedroom home situated on 0.86 acres—right in town but with all the privacy you could want. The main floor offers a well-designed layout with the primary bedroom featuring a spacious ensuite, a dedicated laundry room, and an additional bedroom. The kitchen, dining, and living room are all open concept, creating a bright, inviting space. Large windows throughout the main level bring in tons of natural light and give you views of the mature trees surrounding the property. The fully finished basement adds even more usable space, with a third bedroom, two versatile flex rooms that can be used as an office, hobby space or storage, and a generous family room anchored by a cozy wood-burning stove. Outside, the property truly shines. A large fenced area currently serves as a dog run, but it can easily be repurposed for gardening, kids, or extra outdoor living. There are tons of mature trees on the property creating privacy for you to enjoy your yard. A heated double attached garage completes the package, offering year-round convenience and plenty of room for parking, projects, or gear. (id:44479)
Coldwell Banker Signature
19 Barr Place
Saskatoon, Saskatchewan
Welcome to 19 Barr Place – completely renovated 3-bed, 3-bath bungalow on a quiet Fairhaven cul-de-sac backing the park, steps from Fairhaven School. Step inside (smart Ring doorbell + security cameras included) onto luxury vinyl plank flooring throughout the entire main level, including bathrooms. Open-concept living and dining area features fresh paint, new LED lighting, and modern baseboards. The kitchen showcases brand-new high-gloss acrylic cabinets with quartz countertops. New closet doors, heat registers, and vents complete the transformation. Three bedrooms include a primary suite with 2-piece ensuite. The 4-piece main bathroom means no morning lineup. Both bathrooms fully renovated: new vanities, toilets, tub surrounds, mirrors, and whisper-quiet fans. Downstairs via the separate entrance, you'll find a spacious layout with concrete floors throughout the family room, den, and laundry/utility room. Renovated 3-piece bathroom. Foundation work complete – ready for your finishing vision or potential mortgage-helper suite. Outside, brand-new fence provides exceptional privacy on this generous irregular lot backing onto park. Deck with new railings.New Roof Shingles 2025. 2019 furnace and water heater provide peace of mind. Move-in ready main floor + development-ready basement + steps-to-Fairhaven school location. Schedule your showing today! As per the Seller’s direction, all offers will be presented on 12/15/2025 7:00PM. (id:44479)
Exp Realty
St 2156 Queen Street
Regina, Saskatchewan
Welcome to 2156 Queen St., a charming cathedral bungalow. Greeted with 9ft ceilings and an open concept layout, this 2 bedroom bungalow is move in ready with fresh paint and flooring throughout the main floor. The functional kitchen offers plenty of cupboard and counter space, while the updated main floor windows provide natural light. The partially finished basement provides additional space with a 2 piece bath and a rec area perfect for a gym or game room. Outside, enjoy a beautifully designed low maintenance yard with spacious patio and deck, mature trees and a 2010 Built double detached garage with alley access. Ideally located just steps away for Les Sherman Park and close proximity to all the amenities, shops and cafes that 13th Ave has to offer. Quick access to downtown, Lewvan drive and local schools. Shingles on house 2023 (id:44479)
2 Percent Realty Refined Inc.
211 2nd Street E
Lafleche, Saskatchewan
Bungalow in Lafleche. For an investor this property had a good return when there was a renter. This bungalow has two bedrooms on the main level and a two car heated garage. Lafleche has lots to offer with Health Centre, Pharmacy, three churches, skating rink, curling rink, motel, mini mall with places to lease, restaurants, bar, shoe repair shop, Credit Union, Co-op grocery store, service stations, repair shops, body shop and much more (id:44479)
Royal LePage Next Level
567 Kloppenburg Crescent
Saskatoon, Saskatchewan
Check out this fully developed 4-bedroom, 4-bathroom home that offers style, comfort, and functionality throughout. The main floor features an inviting open-concept layout with hardwood flooring that flows seamlessly between the bright living room and the modern kitchen. The kitchen offers ample cabinetry, stainless steel appliances, a large island, and plenty of counter space. Just off the kitchen, the dining area has patio doors leading out to a spacious deck and a fully fenced backyard. A convenient 2-piece bathroom completes the main level. Upstairs, you’ll find three bedrooms, including a generous primary suite with a walk-in closet and a private 4-piece ensuite. The additional bedrooms are perfect for family, guests, or a home office, and share another well-appointed 4-piece bathroom. The fully developed basement offers even more living space with a cozy family room, a fourth bedroom, and yet another full 4-piece bathroom. This home also features a double detached garage and central air conditioning. Located in the desirable Evergreen neighbourhood, you’ll be close to schools, parks, walking paths, and all the amenities this vibrant community has to offer (id:44479)
Boyes Group Realty Inc.
4317 3rd Avenue N
Regina, Saskatchewan
Welcome to a quiet area featuring a well-maintained 2-bedroom Bi-level on a spacious double lot. The property boasts an oversized, insulated, heated detached double garage (26' x 26') with a 10' ceiling, backing onto green space. Enjoy a private fenced yard in this updated home in Regent Park. This property has 50ft of frontage. The well-lit foyer leads to a bright kitchen/dining area opening to a sunken living room with updated flooring and paint. The main floor includes updated appliances in the kitchen, laundry, and bathroom. Downstairs, discover a large master bedroom and a second bedroom with updated flooring, an updated 4-pc bathroom. Garden doors off the kitchen lead to a large deck with new railings, overlooking a fire pit backyard, 25' x 30' concrete pad. This home, located on a quiet cul-de-sac, is ideal for first-time buyers and is close to schools and parks. Recent updates include shingles, garage doors, underground sprinklers, half bath, kitchen countertops, fence, entertainment area, and slag in the west backyard. Please contact the listing agent for more information or a personal tour. As per the Seller’s direction, all offers will be presented on 12/15/2025 3:00PM. (id:44479)
Realty Executives Diversified Realty
355 Sharma Lane
Saskatoon, Saskatchewan
This stunning brand-new modified bi-level offers 1620 sq ft of stylish and functional space, Located in a desirable and growing neighborhood area of Aspen Ridge, this home offers high-end finishes, smart layout and built-in income potential. Main floor features 3 spacious bedrooms and 2 full washrooms, open concept living ad dining rooms filled with natural light, Quartz counter tops and custom accent walls, All Appliances included ,Central Air Conditioning for year-round comfort, Covered rear deck for outdoor entertaining, Double attached heated garage, plus a legal 2-bedroom basement suite-perfect for generating extra income or extended family living. The perfect blend of style, space and financial flexibility-Call your agent today to discuss. GST & PST is included in the price and rebate will go to builder. Realtor has interest in property .House is fully covered by Progressive New Home Warranty. All the measurements are taken by the Blue prints, Buyers and buyer agents to verify measurements. (id:44479)
Realty One Group Dynamic
409 Sullivan Street
Stoughton, Saskatchewan
Affordable starter or revenue home! This two bedroom ,one and three quarter story house in Stoughton features a huge living room, a great, farm style kitchen, main floor den, with laundry facilities, and four piece bath. Upstairs, you'll find two good sized bedrooms . The basement is unfinished. Newer mid-efficient furnace (2021), and the west side of the roof was re-shingled in 2024. Nicely treed yard, with a single garage , currently being used for storage. Measurements TBV by Buyer. Come see this one today! (id:44479)
Century 21 Dome Realty Inc.
441 1st Avenue Se
Sturgis, Saskatchewan
WELCOME TO 441 1ST AVENUE SE IN STURGIS SK... A superb location!... and a cozy 3 bedroom home on a massive double lot situated along the main highway through the friendly Town of Sturgis. This move in ready 912 square foot home can be an excellent opportunity for an affordable home in todays market place! It can also simply be a great future investment property. This solid home has undergone some recent renovations over the years that include metal roof, full 4 piece bath reno, flooring throughout, painted interior, and updated kitchen with backsplash. An overall very functional and cozy interior! The partial basement provides added storage space and the mechanical room that houses the mid high efficiency furnace, gas water heater, and adequate 100 Amp electrical panel box. The partially fenced backyard provides an incredible amount of space that boasts garden and lawn area, storage sheds, portable garage and carport. The shed measuring 14 x 14 has power to it making for a great workshop! The second smaller shed 8 x 10 also has power and both are accessible from the back alley including back alley access to the carport measuring 12 x 24. The property is located close to the Sturgis Scholl - K-12 and all other amenities in walking distance. The Town of Sturgis also now boasts a brand new Co-op grocery store. One must view to appreciate the value within. Call for more information or to schedule a viewing. (id:44479)
RE/MAX Bridge City Realty


