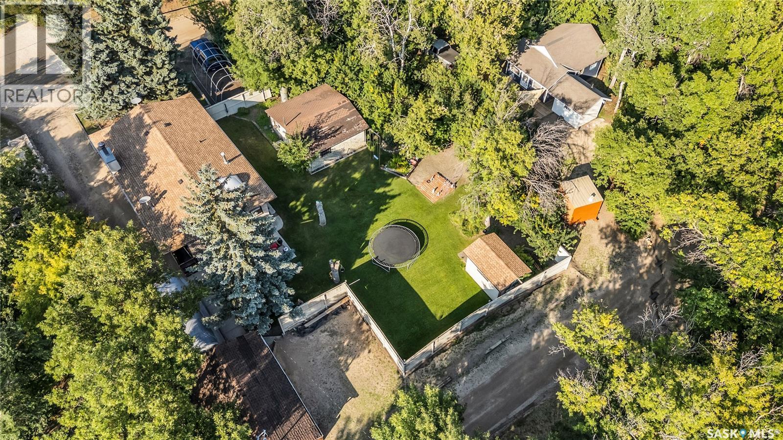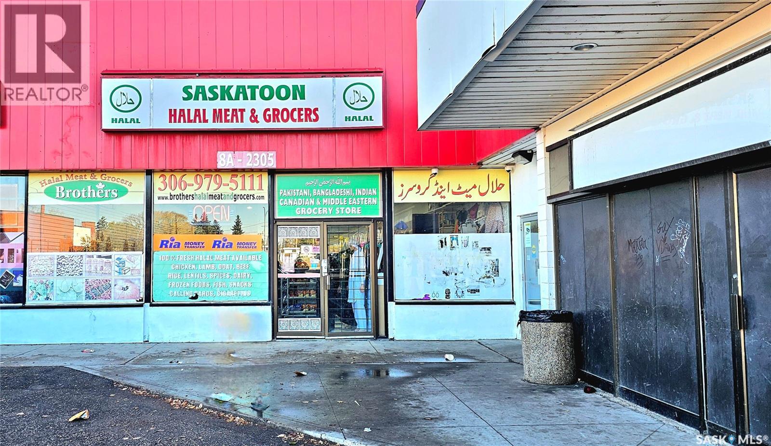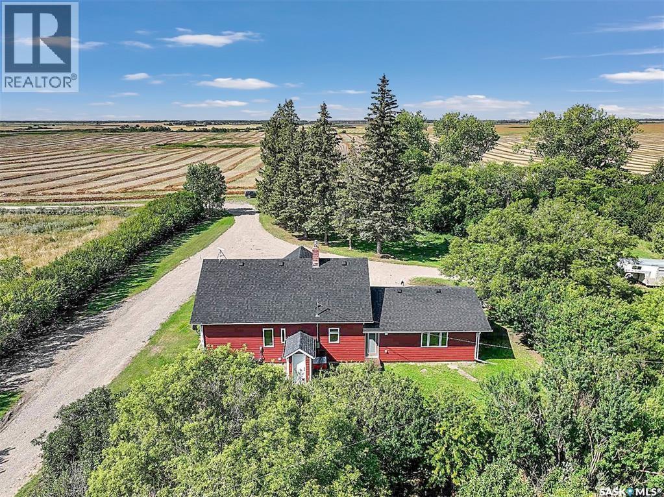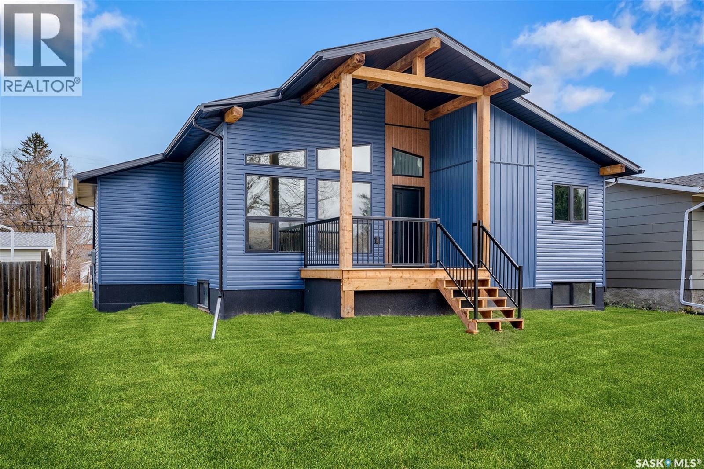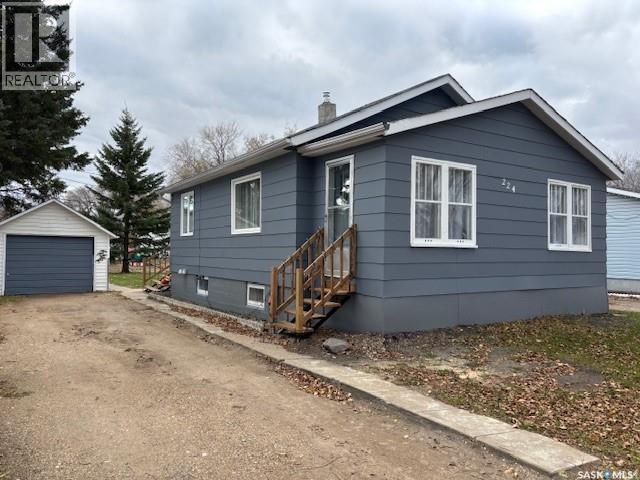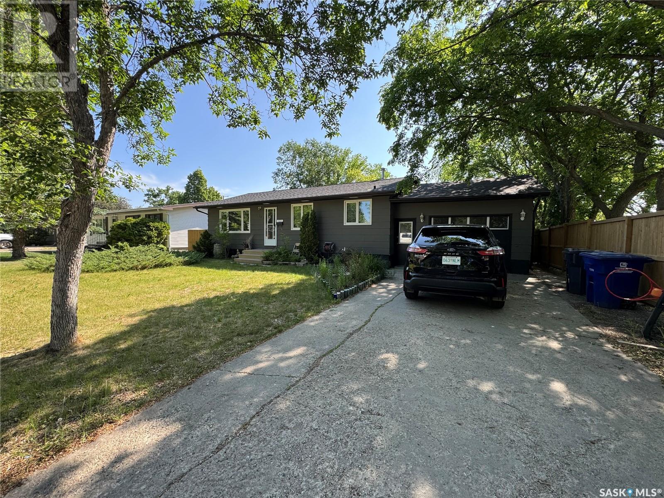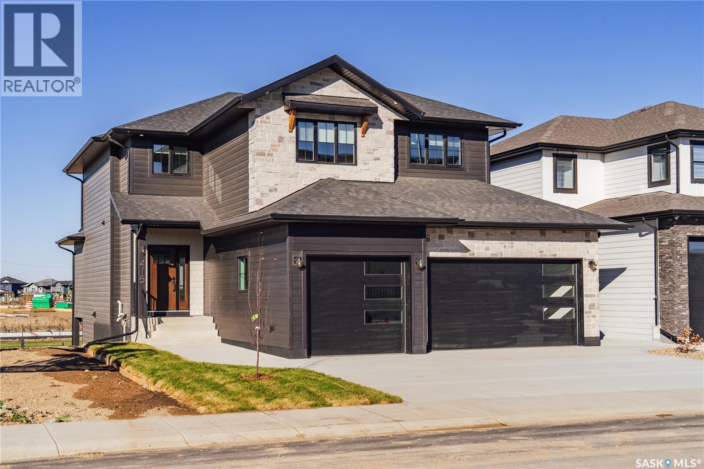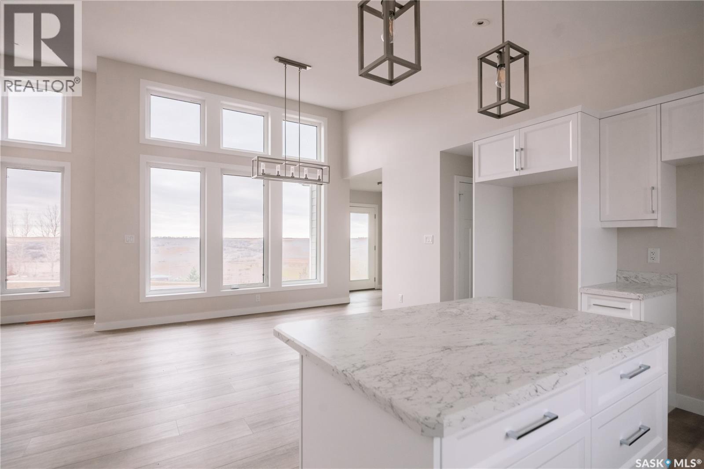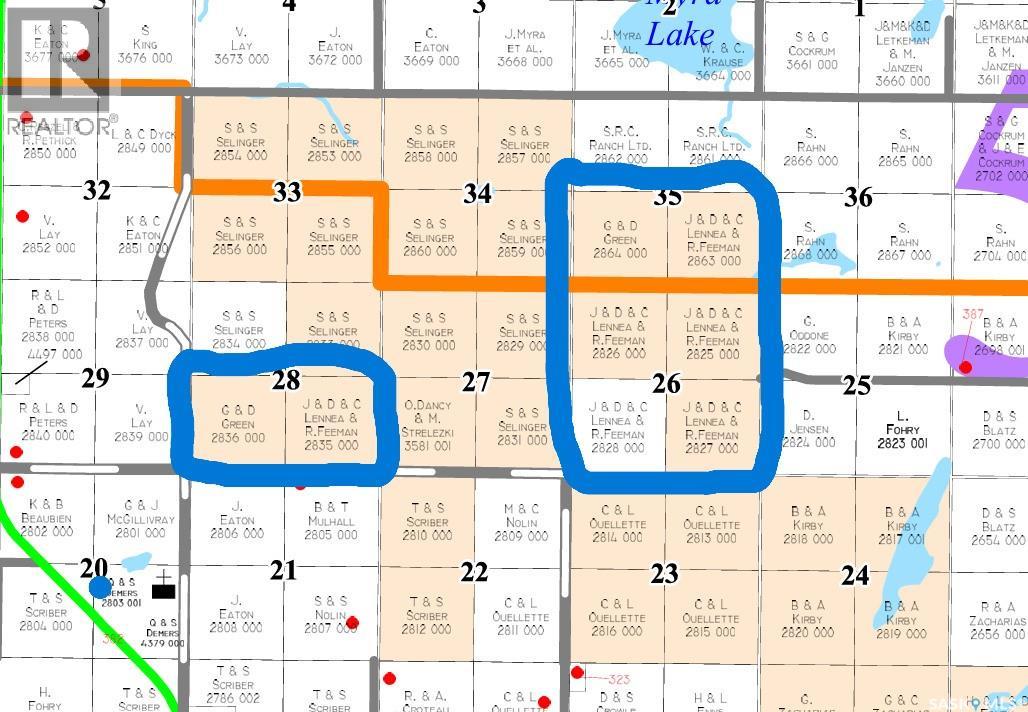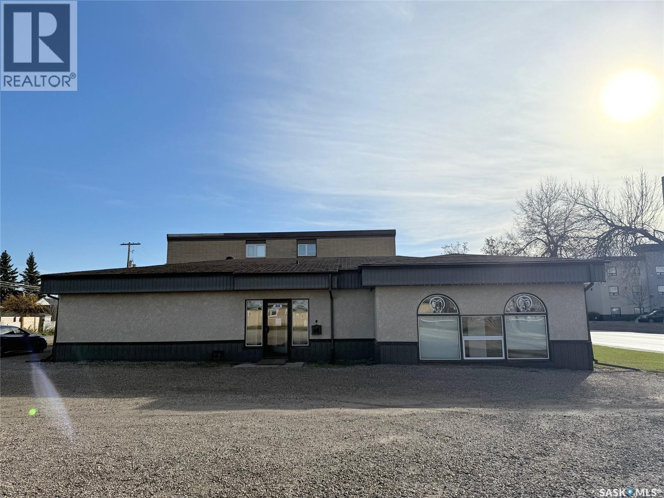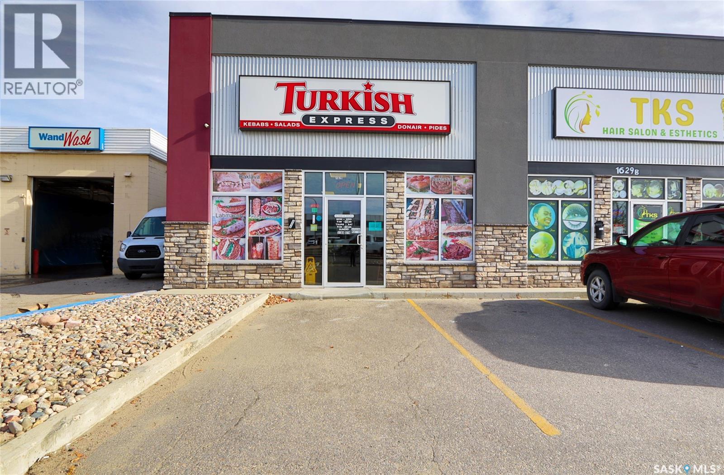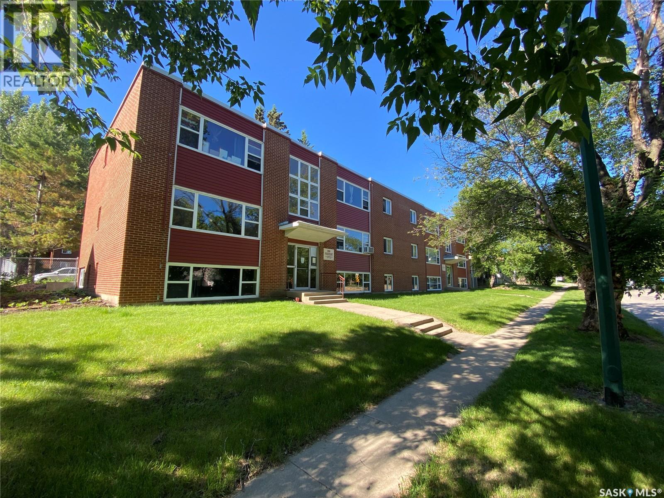471 Green Avenue
Regina Beach, Saskatchewan
This isn’t just a cabin at the lake—it’s a true four-season home designed for comfort, relaxation, and connection with nature. Nestled on a rare double lot (116 ft x 132 ft), this property offers endless opportunities: keep it as your private retreat, build your dream home, or subdivide for two residences. For over 50 years, this home has been lovingly cared for, and it shows. Inside, you’ll find a bright and versatile flex space at the back—perfect as a dining room, office, guest room, or playroom. The kitchen offers solid cabinetry and plenty of space, opening seamlessly to the living room where a cozy wood-burning fireplace becomes the heart of the home during winter months. Two comfortable bedrooms, a 4-piece bathroom, and a convenient laundry nook complete the layout. Durable luxury vinyl plank flooring runs throughout (with hardwood in the back room), making the home family-, pet-, and beach-day friendly. Step outside and you’ll be greeted by the beauty of nature: from the front deck you can spot deer and a variety of birds, while the backyard invites you to relax beneath a natural canopy of mature trees. Practicality meets convenience with both an oversized single detached garage (with lane access) and a front driveway for extra parking. Located just steps from Last Mountain Lake, you’ll enjoy fishing year-round, sandy summer days, and all the charm that comes with living in the vibrant community of Regina Beach—complete with shops, restaurants, and amenities. Whether you’re looking for a peaceful retreat, a full-time residence, or an investment opportunity, this property is a rare find that offers it all. (id:44479)
RE/MAX Joyce Tourney Realty
8a 2305 22nd Street W
Saskatoon, Saskatchewan
Excellent Business Opportunity – Saskatoon Halal Meats and Groceries on 22nd Street West Fantastic opportunity to own a well-established Halal meat and grocery store located on one of Saskatoon’s busiest commercial corridors — 22nd Street West. This turnkey business has been operational at this location since 2013 and offers high visibility, steady traffic, and a loyal customer base built over years of trusted service. The store features a well-maintained retail area, fully equipped meat preparation space, and ample storage. All equipment and fixtures are included, making this an ideal opportunity for entrepreneurs or investors looking for a ready-to-operate business in a prime location. Surrounded by residential neighborhoods, schools, and other thriving businesses, this property benefits from strong walk-in and drive-by traffic daily. There is excellent potential for growth through expanded product offerings, catering services, or online sales. Highlights: Prime location on 22nd Street West with high exposure Fully equipped and operational business Established clientele and strong community presence Updated equipment and clean, functional layout Excellent potential for expansion or diversification Don’t miss your chance to own this reputable business in a high-demand area of Saskatoon. Contact your real estate professional today for more information or to schedule a private viewing. (id:44479)
Realty Executives Saskatoon
Wapella Acreage
Martin Rm No. 122, Saskatchewan
TOP 2 BOTTOM- Wapella is what you want! Nothing left to do but ride here! AC, Electrical, Windows, Doors, Flooring, Roof, Hardy board siding, Natural gas furnace, water heater and living room Stove will have you moving in and settling down. 20.01 acres touching 3 quarters gives you the most unique acreage the listing agent has dabbled in. A newly erected 12,800 sq ft arena set up to be easily converted to shop/barn will have you set in whatever direction you need to use this resource for. Pens, outdoor watering bowls heated & non are set up around the yard site. The 1.5 home story home has been updated, and refurbished in every manor. The 2 car attached garage has been converted to extra storage space - paired with an overly ample entrance porch what more could you need (just less boots). A mint size kitchen and dining area with new appliances keep the functions of rec space and kitchen duties separate and divided. A refinished hardwood gleam in an amazing sized living area with west deck access, protected by the mature yard sites shelter belt. A main floor bedroom converted to work space with an outside entrance give this spot the perfect work from home vibe. Not to mention steps away from a completely renovated 4 pc bath that is Prairie Home Magazine worthy. Upstairs two epic sized bedrooms steal the show with hardwood floors updated windows and great old home vibes. The basement has room for an additional living space should the next buyer wish to convert but has great storage capabilities as is along side the natural gas furnace and water heater as well as its own separate entrance and additional crawl space/storage area. Outside a converted tack shed, full steel corals, trimmed and maintained yard site steal the flow of this RM of Martin acreage.Well is 2016 drilled/tested with fantastic access and iron filter/softener ONLYneeded.Close access (6 miles) to the Number one Highway just south boast extra and additional asset with ease of access. (id:44479)
Exp Realty
624 11th Street
Humboldt, Saskatchewan
Welcome to this STUNNING New Construction Build that perfectly blends mid-century modern design with today's luxury standards. Featuring a LEGAL Income Producing Suite with private entrance, this property offers the perfect opportunity for rental revenue or multi-generational living! Step inside to discover exquisite finishes, including quartz countertops and backsplash, premium Vinyl Plank Flooring, and carefully curated design touches that showcase true attention to detail. This home's exterior is maintenance free accented with bold architectural beams that elevate its curb appeal. Front and back deck's to enjoy year round! Whether you are looking for a stylish primary residence or a smart investment opportunity, this home checks all the boxes! The main floor boasts an open concept floor plan with vaulted ceilings, stunning windows, amazing kitchen fitted with black stainless steel kitchen appliances, three bedrooms (Primary offering a walk in closet and en suite) plus full bath both paired with champagne bronze finishes, and separate laundry. The lower level offers the same premium finishes and flooring with an open concept living area, kitchen fitted with stainless steel appliances, two spacious bedrooms, full bath, separate laundry, storage and utility space. This home is built with separate heating systems for the upper and lower level to ensure comfort throughout! The attached double garage is accessed off the back and provides plenty of extra parking. This unique home must been seen to be appreciated! New construction at it's finest! Gst and pst included with rebates assigned to the Seller. SSI Grant to be signed over to the Seller after possession has taken place. 3 year land taxes with tax abatement in place! Exterior landscape pictures have been enhanced to show a better visual. Exterior landscaping to be completed by the Purchaser. (id:44479)
Century 21 Fusion - Humboldt
224 3rd Avenue W
Canora, Saskatchewan
This quaint, upgraded home for sale in Canora, SK sits in a peaceful neighborhood and is move-in ready, offering a combination of charm and modern updates at an affordable price. The main level features an open concept kitchen, spacious living room, 2 bedrooms, front porch and a 4pc bath, while the partially finished basement provides gyprock in place and the potential to add 2 more bedrooms with a few finishes. Extensive renovations have been completed in 2025 which include a new Napoleon furnace, upgraded water heater, and new PEX plumbing, with the interior freshly painted from top to bottom and the main level flooring upgraded to vinyl plank flooring. Other notable improvements are a new living room window, exterior back door, and new front steps. The 50 x 120 lot is an ideal size with a newly shingled detached garage. The exterior of the property has also recently been repainted! This home is well-suited for a family or first-time buyer seeking value, with the added possibility of expanding the basement space. Call today for your personal viewing! (id:44479)
Community Insurance Inc.
708 Brimacombe Drive
Weyburn, Saskatchewan
Welcome to this well-maintained 3-bedroom, 2-bath home located on highly sought-after Brimacombe Drive in Weyburn. Situated on a premium lot, this property boasts a large, fully fenced yard with a new fence, ideal for families or outdoor entertaining. Inside, you’ll find modern updates including PVC windows and beautiful slate tile flooring in the kitchen. The main floor offers a bright, functional layout and convenient access to the single attached garage. A fantastic opportunity to own in one of Weyburn’s most desirable neighborhoods! (id:44479)
Century 21 Hometown
415 Sharma Crescent
Saskatoon, Saskatchewan
Another amazing home built by Bondi Developments. Striking street appeal from the moment you pull up which features a mix of composite shakes, stone, and hardi board. When entering you are greeted with a large entry way which leads into the family room. The family room comes with an abundance of windows with west facing exposure overlooking a green space and walking path. It has all the space you need and also includes a electric fireplace with a custom stone feature wall. The kitchen is stunning. It has tons of cabinet and counter space and features quartz counters, two tone cabinets, a full set of dark stainless steel appliances including a gas range, and floating shelves. A walk in pantry off of the kitchen has additional cupboard space with a coffee bar area, and a built in microwave and stand up freezer. The mudroom features a built in bench and cabinetry which leads to the triple car garage. A two piece washroom with custom wallpaper finishes off the main level. On the second floor you have an extra wide staircase with an open railing. The primary bedroom features ship lap ceiling and large windows overlooking the walking path. A massive walkthrough closet with built in cabinetry leads into the 5 piece ensuite. The ensuite features double vanities, heated floors, and a custom tiled shower, and soaker tub. The second floor also has two really good sized additional bedrooms, a 4 piece washroom, a custom laundry room, and bonus room with built in book shelf. The fully developed walkout basement is amazing. It has a large family room with custom details, and also comes with a built in wet bar. Two additional bedrooms, and a 4 piece washroom finish off the lower level. Outside of the home you have a large maintenance free partially covered deck with a glass railing, privacy wall. Other features include a modular 3 zone heating/cooling system, a hot water circulation line, heated bonus room floor, triple driveway, heated garage, central air conditioning, and blinds. (id:44479)
Boyes Group Realty Inc.
103 Deer Valley Road
Lumsden Rm No. 189, Saskatchewan
Wake up each morning to the beauty of the valley and wide-open prairie skies from this stunning newly built home. Thoughtfully designed to capture the natural light and scenic surroundings, this property offers unobstructed valley views in front and peaceful open fields stretching out behind - the perfect blend of serenity and space. Step inside and you’ll immediately appreciate the spacious, open-concept layout, ideal for both everyday living and entertaining. The living and dining areas are filled with an abundance of natural light from the large south-facing windows, creating a warm and inviting atmosphere while showcasing your personal view of the valley. The kitchen is designed with both style and functionality in mind, featuring a large island perfect for meal prep, casual dining, or gathering with friends. A convenient walk-in pantry provides plenty of additional storage to keep things organized and clutter-free. The primary suite offers a private retreat with a full four-piece ensuite bathroom and a generous walk-in closet. On the opposite side of the home, you’ll find two additional bedrooms and a spacious main bathroom — perfect for family, guests, or a home office setup. Practicality meets comfort at the rear entry, where a well-designed mudroom includes built-in lockers and space for your washer and dryer — keeping daily life tidy and efficient With 1,476 sq ft of beautifully finished living space and access to a crawl space for additional storage, this home delivers modern comfort and thoughtful design throughout. To complete the package, the offered price includes a double detached garage package, front and rear decks to enjoy the views, a $6,500 appliance allowance, $5,000 front yard landscaping allowance, and an asphalt driveway giving you everything you need to settle in and make this home truly your own. (id:44479)
Royal LePage Next Level
Grazing Land Near Meadow
Meadow Lake Rm No.588, Saskatchewan
Land is fenced in all locations, cross fenced in many areas for ease of moving cattle. Currently there is no tenant in place and no cattle on land so its ready to go! One quarter is owned, the rest is government lease to be taken over (long term). Great for ease of operating with continuous runs of land. (id:44479)
Boyes Group Realty Inc.
21 Dalebrooke Drive
Yorkton, Saskatchewan
Excellent opportunity with this 2,240 sq. ft. commercial building in Yorkton! Ideally located on the west side near the Gallagher Centre, this property offers great visibility and flexibility for office or retail use. The building has been well maintained and features large front windows that provide plenty of natural light, creating a bright and inviting space for customers or staff. Situated on a 119’ x 120’ lot, there’s plenty of on-site parking for clients and employees alike. A solid investment in a prime location—perfect for your growing business or next commercial venture. (id:44479)
Century 21 Able Realty
1629 Park Street
Regina, Saskatchewan
Turkish Express – Authentic Middle Eastern Cuisine Fresh. Authentic. Simple. Turkish Express brings the vibrant flavours of Turkey and the Middle East to Canada through a menu built on freshness, tradition, and passion. Each dish features juicy, marinated meats, crisp vegetables, signature sauces, and house-baked bread that make every bite unforgettable. This turnkey restaurant offers a rare opportunity to step into an established, fully equipped operation with a strong brand identity and loyal customer base. The layout is efficient, the equipment professional, and the setup designed for smooth service. Its inviting space and modern concept make it ideal for dine-in, take-out, and delivery. Located in a visible, high-traffic area, Turkish Express has already earned a solid reputation both in the community and online. The current owner is willing to remain temporarily to train and support new ownership, ensuring a seamless transition and continued success. Real Food. Real Flavour. Turkish Express. (id:44479)
Exp Realty
35 19th Street E
Prince Albert, Saskatchewan
Amazing opportunity with this updated and renovated 18 suite centrally located building. Super solid and well maintained building. Most units have had kitchen & bathroom updates, fresh paint and new flooring throughout. Many long term tenants. Building is currently professionally managed and buyer can have peace of mind that this could continue. Flat Commercial Roof was redone 14 years ago as well all new windows were changed to PVC and a new boiler 14 years ago. Renovations to individual units have all been in the last 5 years. Exterior siding was replaced in 2021. All appliances included. (id:44479)
Royal LePage Icon Realty

