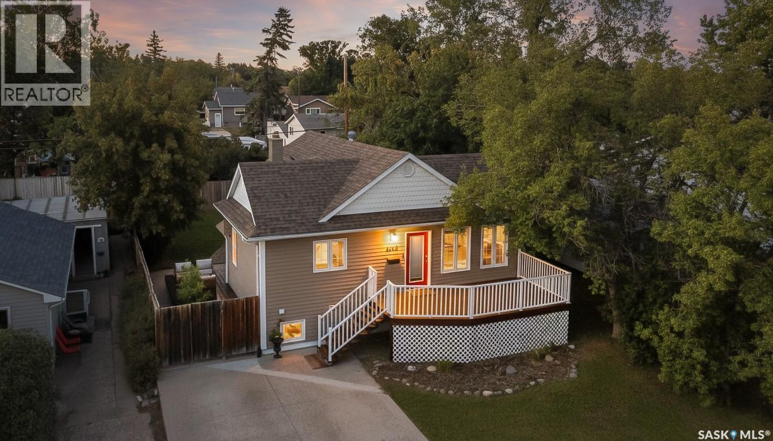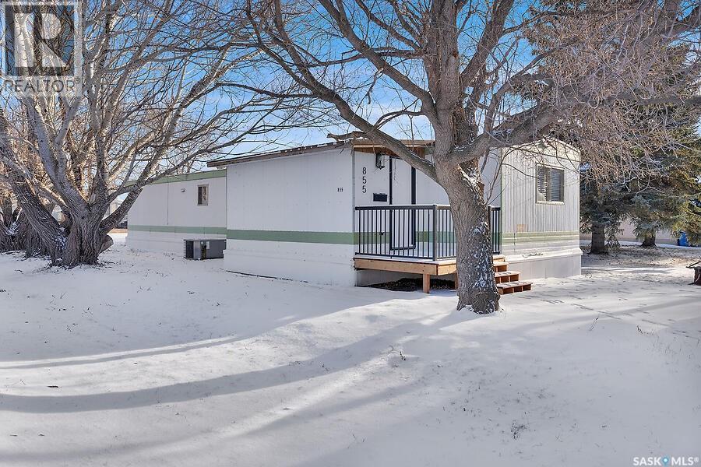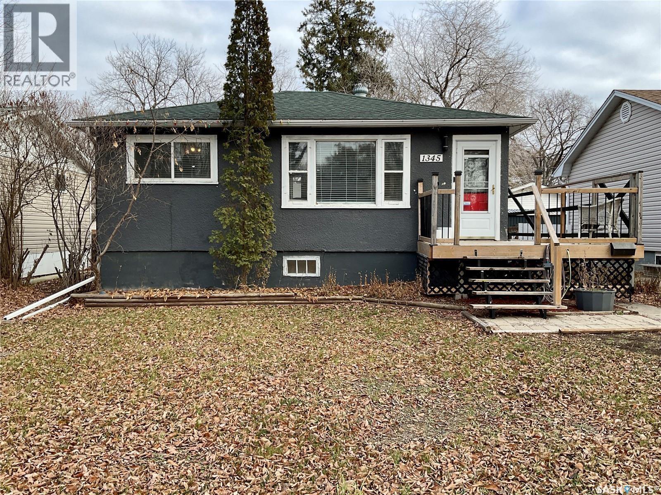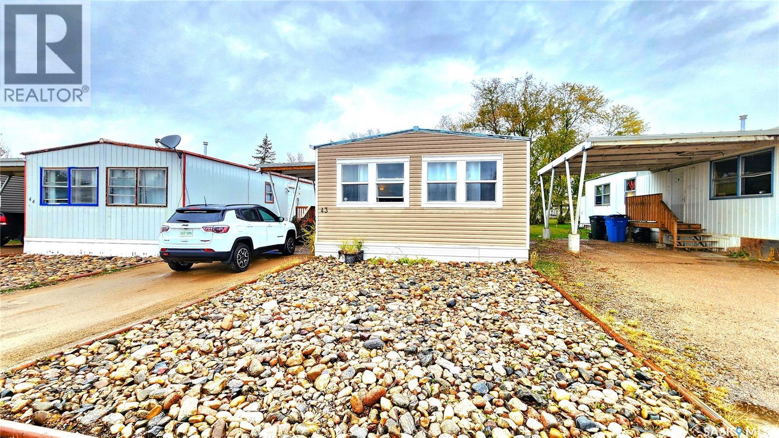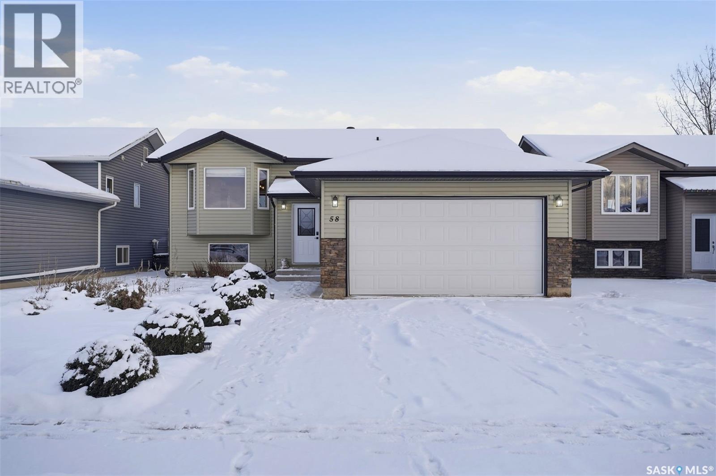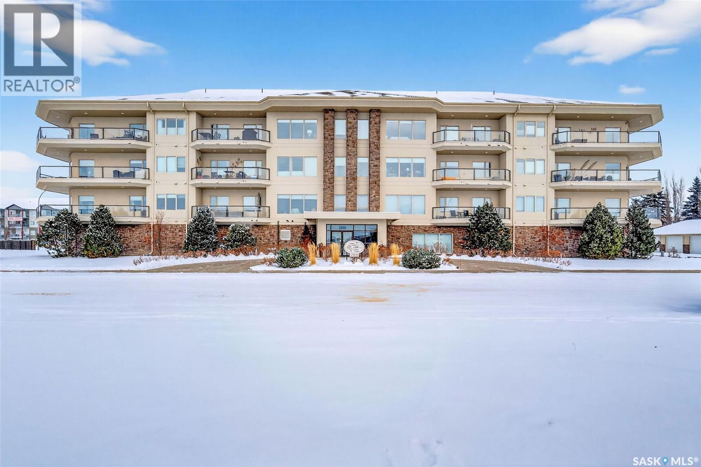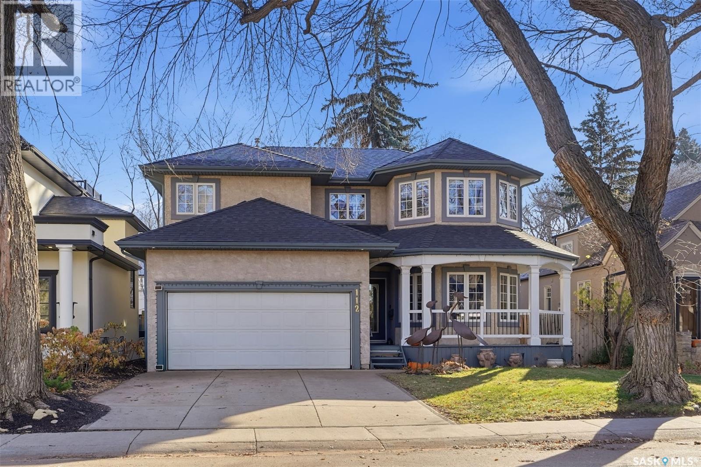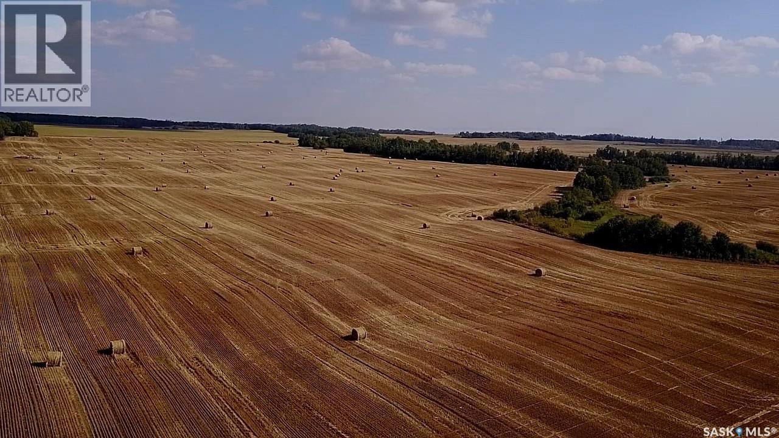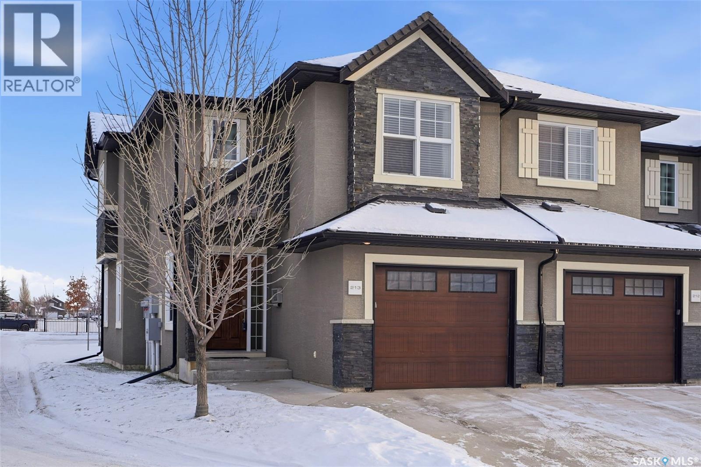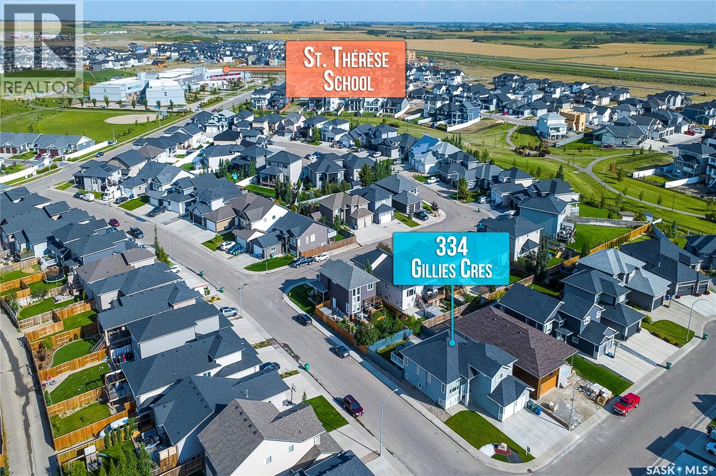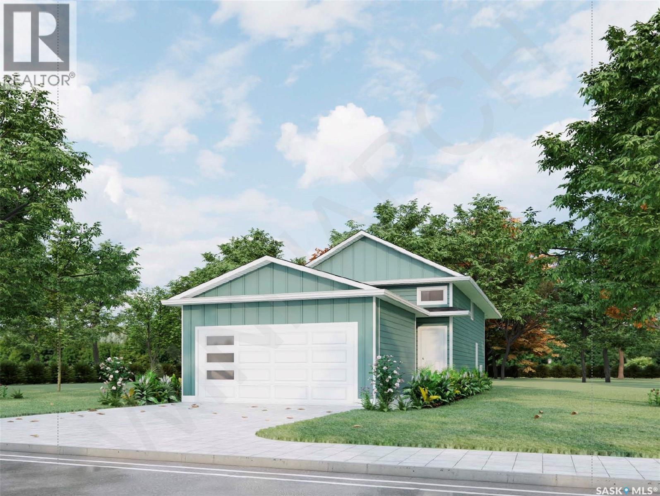1116 Hochelaga Street W
Moose Jaw, Saskatchewan
Welcome to 1116 Hochelaga St W! A charming raised bungalow nestled in the fantastic Palliser neighbourhood! This 934 sq ft home offers 3 bedrooms and 2 full bathrooms, making it an ideal choice for families, first-time buyers, or those looking to downsize without compromise. The main floor features a bright and inviting living space with large windows that fill the home with natural light. A functional kitchen and dining area provide plenty of room for everyday living and entertaining. Two comfortable bedrooms and a full bathroom complete the main level. Downstairs, the fully finished basement offers even more living space with a large bedroom and second full bathroom, a large family room with bar, and extra storage options – perfect for a playroom, home office, or guest retreat. Outside, you’ll enjoy a great yard with room to garden, relax, or host backyard barbecues. Located in a sought-after neighbourhood, this home is close to parks, schools, and all amenities, making it a wonderful place to call home. Updates include: new paint throughout, updated bathrooms, new appliances! Don’t miss your chance to see this one and book your showing today! (id:44479)
Coldwell Banker Local Realty
855 Kelvin Avenue
Bethune, Saskatchewan
Move in ready! Fantastic starter, retirement home or revenue property! Recent upgrades include a new Bath fitter tub/tub surround & bathroom flooring (Dec 2025), new entrance deck with Black Regal Railing (Oct 2025), newer skirting--2" rapid wall vinyl R9 insulation (Sept 2021), newer water heater (2023) and the garage roof (Summer 2019), Welcome to this cozy 3 bedroom, 1 bath home with a bonus mud room, this home is located on a quiet corner lot in town. Detached garage is a plus for storage and your vehicle. This is an affordable opportunity to enjoy small-town living with a big community spirit. The community of Bethune offers a K-8 elementary school (high school students bussed to Lumsden), Conexus Credit Union, Co-Op Grocery & Gas Station, Fitness Center, Library, Community Hall, Local Insurance Broker, Bookkeeping services and many active local clubs. Sports enthusiasts will love the hockey and curling rinks! New subsidized daycare beside the splash park and playground. Plus, Bethune is the closest community to the K+S Potash Mine, this location is ideal for work and leisure! Don’t miss out on this move-in-ready little gem in a thriving community! (id:44479)
Exp Realty
1345 Aberdeen Street
Regina, Saskatchewan
Welcome to this sweet home in a prime Rosemont location. Warm and inviting, it features a good-sized living room with attractive laminate flooring that flows into the bright, white step-saver kitchen. The two main-floor bedrooms are both generous in size, and the updated 4-piece bathroom completes this level. Downstairs, the partially developed basement offers impressive ceiling height, creating an open, spacious feel. A cozy carpeted recreation room adds to the home’s comfort, and the bonus room provides great potential for a future third bedroom. The laundry/utility area includes plenty of storage. Outside, enjoy the outdoors on either the upper or lower deck. The large yard features a firepit and offers enough room for a future garage—or even a winter skating rink. If you’re ready to stop renting and start owning, this charming home may be the perfect fit. The seller is moving on but will truly miss this well-loved home. (id:44479)
RE/MAX Crown Real Estate
43 1401 114th Street
North Battleford, Saskatchewan
Step inside this well-kept 1982 double wide mobile home situated on a leased lot — a truly move-in ready property that’s both affordable and inviting! Featuring 3 spacious bedrooms and 1 full bathroom, this home offers a comfortable layout with updated flooring in the kitchen and bathroom, newer PVC windows throughout, and the peace of mind knowing the electrical and plumbing have been inspected. The bright, south-facing living room welcomes plenty of natural light, while the convenient laundry area just off the kitchen adds everyday functionality. Outside, you’ll find a quiet, fenced-in yard oasis with the option to expand the fenced area if desired. Lot fees include property taxes, so you won’t have to worry about a large annual tax bill, and they also cover snow removal on the main street, twice-yearly driveway grading, grass cutting outside the fenced area, water, sewer, and garbage service — offering exceptional value and ease of living. The seller is even willing to negotiate the furniture, making this an effortless move where you can simply bring your personal items and start enjoying your new home right away! Serial #CL1035 - ATCO Trailer (id:44479)
Exp Realty
58 Raider Bay
Prince Albert, Saskatchewan
Welcome home to this inviting 4-bedroom, 3-bathroom bi-level home, built in 2010 and tucked away in a quiet cul-de-sac in the family-friendly neighbourhood of Southwood. With excellent curb appeal and a well-planned layout, this property is ideal for families, first-time buyers, or anyone looking for comfort and convenience. Step into a spacious front entry offering direct access to the attached garage. Head upstairs to an open-concept main floor where the kitchen, dining, and living areas blend effortlessly, perfect for daily living and entertaining. The bright kitchen offers plenty of cabinetry and flows into the dining area, complete with garden doors that open to a nice deck overlooking the fully fenced backyard. The primary bedroom includes a 3-piece ensuite, while two additional main-floor bedrooms provide plenty of space for family or guests. The lower level offers a large L-shaped family room, a fourth bedroom, a third bathroom, and plenty of storage. Outside, you'll appreciate the attached double garage with 10-foot ceilings, offering excellent space for vehicles, tools, or extra storage. Located in a quiet and welcoming neighbourhood, this home is close to parks, walking paths, and all amenities. Quick possession is available, making your move easy and stress-free. Don’t miss out on this fantastic opportunity—this home has everything you’re looking for and more! (id:44479)
Century 21 Fusion
304 2800 Lakeview Drive
Prince Albert, Saskatchewan
Welcome to Lakes Edge Condominiums in the desirable South Hill area of Prince Albert. This beautifully maintained 2 bedroom, 2 bathroom condo offers exceptional comfort, convenience, and style—perfect for anyone seeking low-maintenance living in a prime location. Step inside the open-concept living space, featuring rich engineered hardwood flooring, warm natural light, and a stunning electric centerpiece fireplace that anchors the living room. Enjoy seamless flow into the U-shaped kitchen, complete with custom cabinetry, an eat-at countertop, and all appliances included for added value and ease. The spacious primary bedroom impresses with a walk-in closet and a luxurious 4-piece ensuite with a custom tiled shower and double sinks. A second 4-piece bathroom sits conveniently just outside the guest bedroom. Additional features include in-suite laundry, a large storage room, and comfortable carpet in both bedrooms. Relax outdoors on the large private balcony, and stay cool in summer with central air conditioning. This unit includes one titled underground heated parking stall, offering year-round comfort and security. Lakes Edge is a well-appointed building featuring an amenity room for gatherings and an additional guest suite for visiting family or friends. Located close to the Victoria Hospital, South Hill Mall, and the Alfred Jenkins Field House, this condo offers both convenience and a great lifestyle. A wonderful opportunity to enjoy stylish, stress-free living in one of Prince Albert’s most sought-after condo buildings! (id:44479)
Royal LePage Icon Realty
112 Saskatchewan Crescent W
Saskatoon, Saskatchewan
Quiet elegance is what you will feel in this stunning 2 storey located on a historic street close to the river with loads of curb appeal. The entrance leads you into a grand open concept living space with loads of natural light and vaulted ceilings that seem to go on forever. A bright skylight, stainless steel appliances, adjoining living room with fireplace and engineered hardwood flooring make this living space a place to gather with family and friends. What would make this gathering place even better? Main floor wet bar of course. This home has everything! There is main floor laundry, direct entry to garage as well as direct access to the backyard and 2 tiered deck with hot tub right off the dining room and kitchen. The primary suite boasts a stunning 5 piece ensuite with his and hers sinks, soaker tub and separate shower. There are 2 other good sized bedrooms and 4 pc bathroom. The finished basement is perfect for a family – loads of space for teens to occupy or for a young family to have a play area for small children. The backyard is an oasis with a hot tub, 2 tiered deck leading to lush grass and assorted foliage. The home is located steps away from the South Saskatchewan River and all the wonderful walking paths. Enjoy sunrises and sunsets on the front porch or back deck, either way, it is luxury at its finest! Call now to book your private showing. (id:44479)
RE/MAX Saskatoon
3330 Green Moss Lane
Regina, Saskatchewan
Fantastic well kept home in The Greens. This Bi-level has been meticulously maintained and updated extensively with a newly developed basement! The entire home has recently been painted. As you enter you will have a large foyer with high ceilings to greet your guests with plenty of room to move and closet space. Entering the main, you will feel the open concept living area with vaulted ceilings complete with a large kitchen with all appliances included! There is a large island with room for stools and an additional eating area, plenty of cupboard space and a nice backsplash. The Livingroom has expansive windows that allow plenty of natural light, and a dinning area that would accommodate a large table for those important family meals. There is even a nice sized window in the dining area with door out the deck for easy access to the barbecue. Also on the main, you will find a nice sized bedroom between the four piece bath and huge master bedroom boasting extensive windows and natural light. The lower level has recently been developed and has large windows that a bi level allows for and not having a basement feel at all. The large rec area has new flooring and barn door to utility and a beautiful fireplace adding great ambience on those chilly winter days. There are two additional bedrooms and a stunning three piece bath that completes this level. Outside both front and back are fully landscaped and the back is completely fenced with a large tiered deck area, hot tub (negotiable) in addition to a double attached garage. You will not be disappointed with the care and pride of ownership of this home so make your appointment to view today! The Greens provides a convenient location to schools, parks, paths, and shopping with easy access to the Overpass and Ring Road. There is great flexibility with possession date. As per the Seller’s direction, all offers will be presented on 12/15/2025 7:00PM. (id:44479)
2 Percent Realty Refined Inc.
Mills Farm Land
Preeceville Rm No. 334, Saskatchewan
These three quarters of land are perfectly situated just 1.5 miles South of Endeavour SK. The very fertile soil will grow a variety of cash crops that will add to your farms bottom line as you look to expand your operation or increase investment income through growing rental rates and land appreciation. The Endeavour area of the province is also renowned for its incredible big game and bird populations making this land even more desirable to call your own. According to the owner, NW 28-36-05 W2 has a high probability of significant gravel deposits due to the proximity to numerous functioning gravel pits and the topography and composition of the land, however no testing has been done to date to determine the size of the potential deposits. (id:44479)
RE/MAX Bridge City Realty
213 455 Rempel Lane
Saskatoon, Saskatchewan
OPEN HOUSE SAT DEC 6TH 12:30-2 & SUN DEC 7TH 12:00-2:00. Step into sophistication with this meticulously kept two-story end unit condo/townhouse boasting 1340 sq ft ,3 bedrooms and 3 bathrooms of contemporary elegance. From the moment you enter, you'll be captivated by the seamless fusion of style, functionality, hardwood floors and its cleanliness! The kitchen is very modern, has a large island, ample storage space, soft-close hardware, quartz countertops, undermount stainless steel sink, glass tile backsplash and all appliances are included. The living room has plenty of natural light and is open to the dining room. The dining room has doors to the backyard patio area. The upstairs has 3 very large bedrooms, the primary bedroom has a jack and jill door to the 4-piece bath with a skylight. The basement is fully developed with a large family room, a 3-piece bath/laundry room and has plenty of storage. The single attached garage has direct access into the home and is fully insulated. Other notable features: 2 bedrooms have custom closets, lots of windows (corner unit), some new light fixtures, newer fridge & stove, central vac, central air and visitor parking is located out front on the condo. This place shows 10/10! Schedule your showing today! (id:44479)
Realty Executives Saskatoon
334 Gillies Crescent
Saskatoon, Saskatchewan
From the moment you step inside, a bright and welcoming foyer invites you toward a thoughtfully designed main floor, complete with a mudroom and laundry area for everyday convenience. At the heart of the home, a chef-inspired kitchen commands attention—anchored by an impressive 10-foot quartz island with a dedicated prep sink (total 3 sink in kitchen), bringing the total to three sinks for effortless workflow. Premium touches abound, including soft-close cabinetry, double wall ovens, an undermount sink perfectly positioned beneath a yard-facing window, a functional desk niche, and the ingenious built-in Vroom kitchen vacuum system. Soaring cathedral ceilings and rich hardwood flooring frame the open-concept great room, where a gas fireplace creates an inviting focal point. The adjoining dining area—custom-designed to host large gatherings—flows seamlessly onto the deck, merging indoor and outdoor living. Two generously sized bedrooms and a full 4-piece bath complete this level. Upstairs, the private primary retreat is a sanctuary of luxury, featuring a spa-inspired ensuite with a Jacuzzi tub, a glass-enclosed tiled shower, dual undermount sinks, ample storage, and an expansive walk-in closet with built-in laundry chute. The bright, fully developed lower level offers extra windows draws lots of daylight, an electric fireplace, and a spacious family/rec room ready to adapt to your lifestyle—whether it’s a games area, home theatre. Two additional bedrooms and a third full 4-piece bath ensure comfort for family and guests alike. Every detail has been considered, from custom closet organizers in each bedroom to stair lighting, central air, a heat recovery ventilation system, and a full central vacuum with a Vroom in the kitchen, rental alarm system for security. Outdoors, a fully fenced yard with patio and lush green space sets the stage for summer entertaining or peaceful evenings under the prairie sky. Close to School and easy access to highway 16. (id:44479)
Boyes Group Realty Inc.
198 Sharma Lane
Saskatoon, Saskatchewan
Showhome available for viewing. Extremely well appointed bi-level with legal two bedroom suite included in the price! Designed and priced exclusively for savvy investors, first-time home buyers or those looking to downsize. For only $589,900.00 you get a beautifully built bi-level with the following included: Finished legal suite with separate gas and electrical meters. Finished front landscaping with concrete walkways to main door and suite door. Vaulted ceilings throughout main living area, dining room and kitchen. Luxury vinyl plank flooring throughout for great durability and aesthetic appeal (No Carpet!). Upgraded Hardie Board exterior accents. There is a bonus room (den) in the basement (separate from legal suite). There are also pre-sale opportunities available with this model. GST & PST are included in the purchase price with any applicable rebate to builder. If purchaser(s) do not qualify for the rebates additional fees apply. Renderings were completed to be as close to the finishing as possible but should be regarded as artistic in nature. Images are of a recently built Erikson model - Fit & finish are very close, but some changes do apply. Limited inventory is available, contact your agent for further details! (id:44479)
Exp Realty

