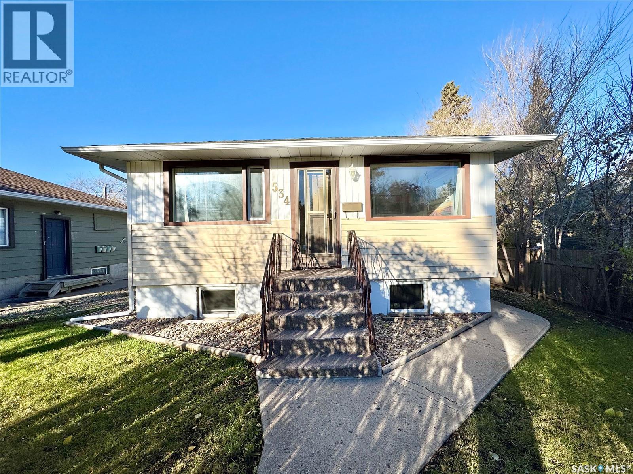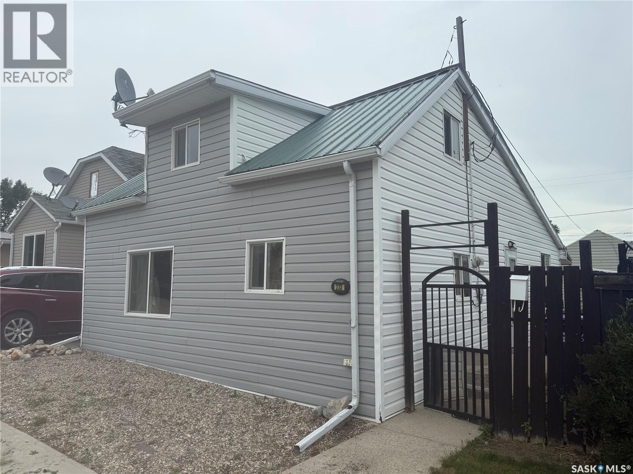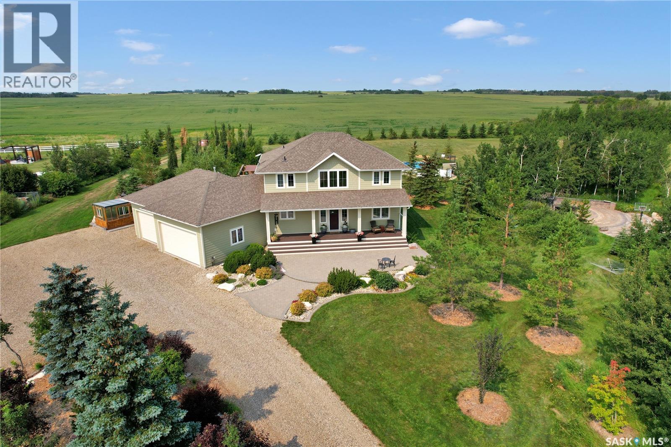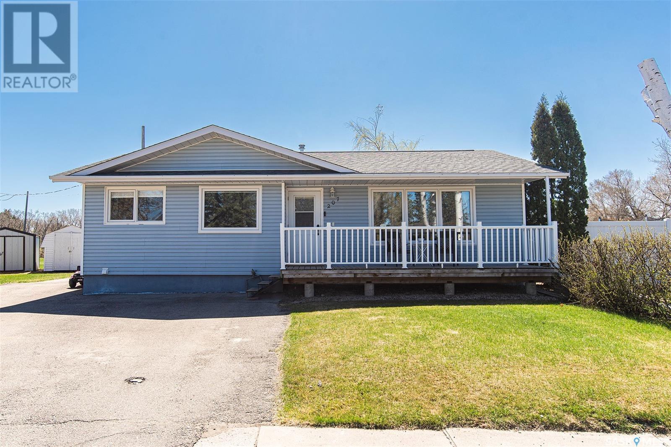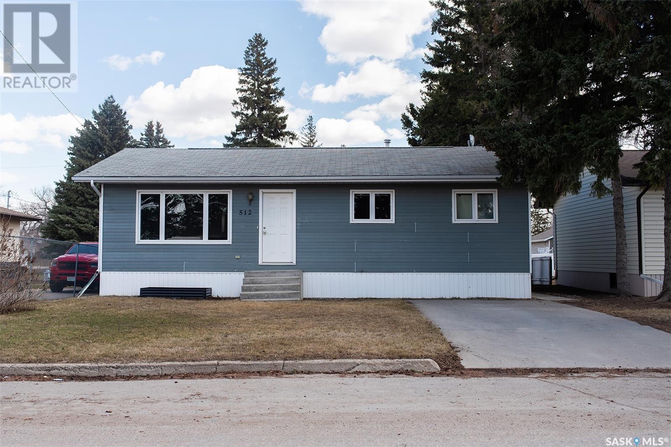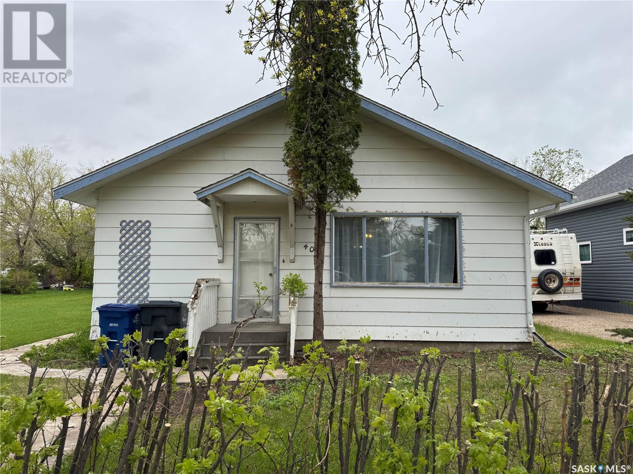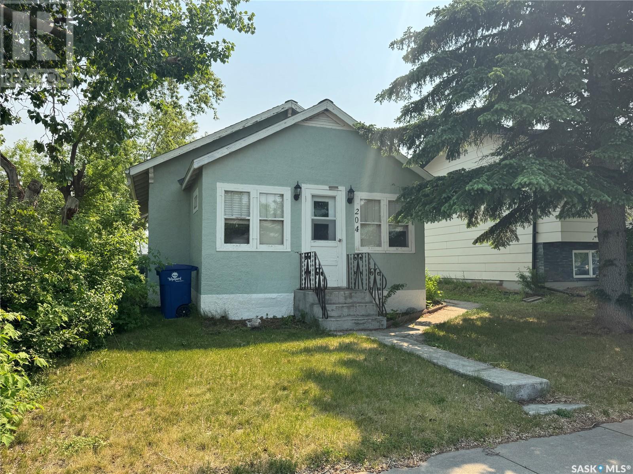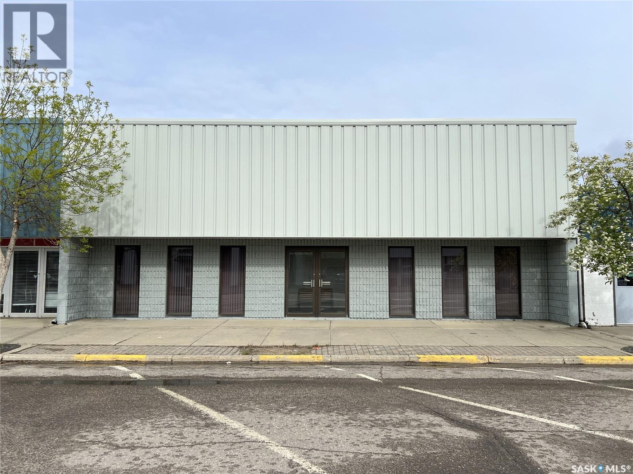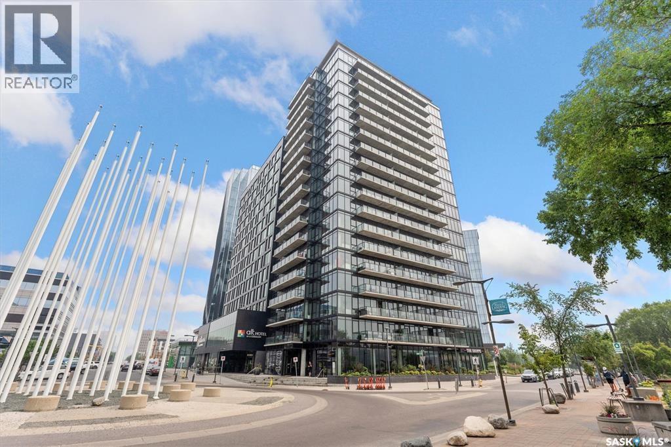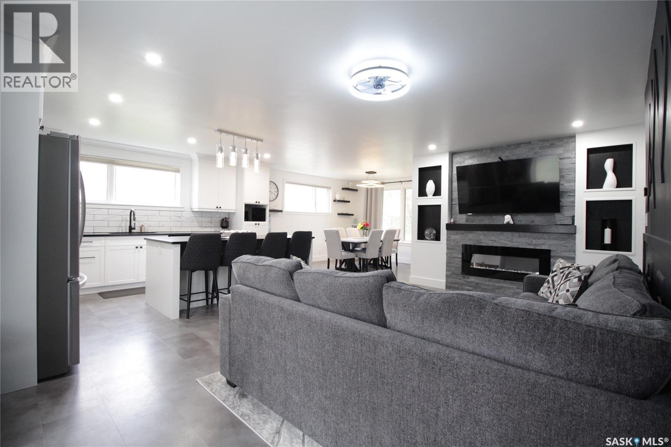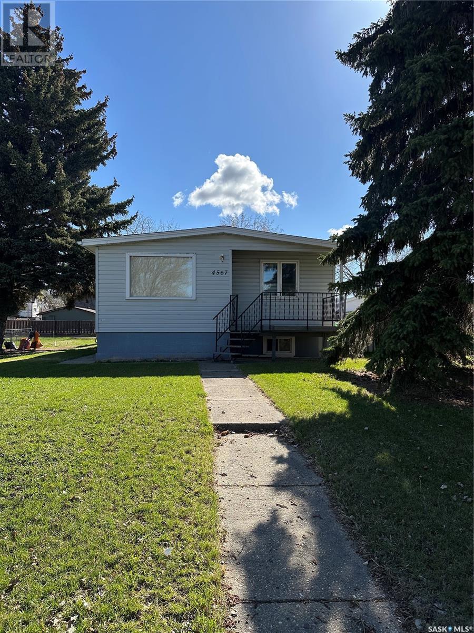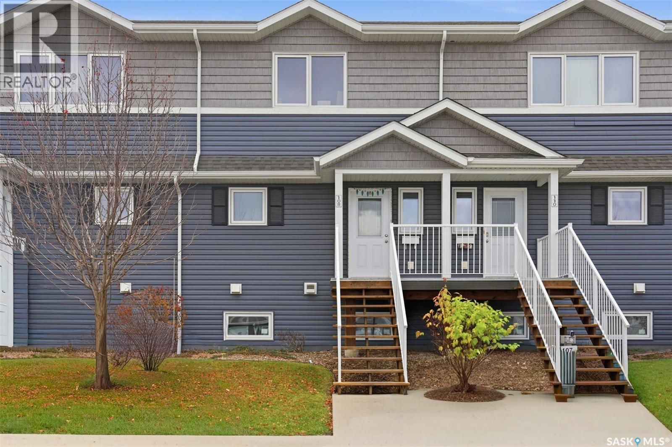534 21st Street E
Prince Albert, Saskatchewan
Solid East Hill bungalow with revenue upside! Move in and do nothing to this gently used 3 bedroom, 2 bathroom home that supplies a non-conforming basement suite with shared laundry. The main level consist of a cozy kitchen with a combined dining area, large front south facing living room that provides a ton of natural lighting and flooring upgrades throughout. The lower level comes fully developed with a 1 bedroom, 1 bathroom suite that has been mostly upgraded. The exterior of the property is partially fenced with a large rear deck, 12 x 20 detached garage and alley access. (id:44479)
RE/MAX P.a. Realty
233 Central Avenue
Montmartre, Saskatchewan
This home features 3 bedrooms, 1 bathroom and you'll love the inviting living area features rich wood paneling that adds warmth and character, creating the perfect space to relax, entertain, or gather with loved ones. The master bedroom is conveniently located on the main floor and the other bedroom on the second floor and the bathroom featuring a shower/tub combo, and laundry. Other upgrades throughout the years, include addition of bedrooms and living space, plumbing and electrical, metal roof, PVC windows, outside insulation and siding, furnace (2023). Outside you will find a large deck, and a large yard that has back alley access, off street parking, and a storage shed. A quaint family-oriented community located 1 hour east of Regina on Highway 48. The proximity of Montmartre to Regina allows residents the coziness of small town yet easy access to larger service center of Regina. Take a tour through this charming vibrant community, Montmartre offers a range of support services like K-12 school, Montmartre Health Centre, grocery centre, post office, Credit Union and much more. Contact to book your viewing today. (id:44479)
Century 21 Hometown
110 Jasmine Drive
Aberdeen Rm No. 373, Saskatchewan
Welcome the perfect Saskatchewan paradise — an extraordinary 2-storey Westridge built home set on just over 5 beautifully landscaped acres, only 12 minutes from Saskatoon. This property offers the perfect blend of luxury, space, and outdoor lifestyle, with every detail thoughtfully designed for comfort and style. You'll be welcomed by the gorgeous East facing porch perfect for a morning coffee. Step through the grand front entrance into a bright, open interior filled with natural light. The open floor concept allows for the perfect family or entertaining setting. The kitchen's oversized island and gorgeous quartz countertop with a corner pantry make it the perfect space to cook and connect. The main floor features an office, large mudroom with laundry and a stunning primary bedroom retreat, complete with a spa-like ensuite and a spacious walk-in closet. Upstairs, you'll find three more bedrooms plus a large bonus room, offering plenty of space for family, guests and everything in between. Outside, the exquisite yard is an entertainer's paradise. Enjoy summer evenings with your very own outdoor kitchen, wood-fired pizza oven, and above-ground pool, all set against the backdrop of breathtaking Saskatchewan sunsets. A heated triple attached garage provides ample space for vehicles, toys, and tools, making this property as functional as it is beautiful. (id:44479)
Century 21 Fusion
207 Brookdale Place
Wynyard, Saskatchewan
Tucked away on a quiet cul-de-sac with no rear neighbors—just peaceful green space!—this beautifully renovated 1,076 sq ft bungalow is a dream come true for growing families or anyone who loves stylish comfort and space to breathe. From the moment you step in, the warm hardwood floors, cappuccino oak cabinetry, and gleaming granite countertops welcome you in, while the gas fireplace in the living room promises cozy movie nights. The main level features a bright, open layout with a modern kitchen, two sets of patio doors to a rear deck (hello BBQ season!), and flexible spaces like a den that’s perfect as a formal dining room, playroom, or even a home office. The spacious primary bedroom, 4-piece bath with jet tub and separate shower. Downstairs, you'll find a roomy family hangout zone, third bedroom, spa-like bathroom, laundry, and all the utility updates you could ask for— Bonus: stainless steel appliances, under-mount sinks, and a beautiful backyard that’s just waiting for a soccer net, trampoline, or relaxing firepit nights. Call today and come see how effortlessly 207 Brookdale Place blends comfort, style, and space for your next chapter! (id:44479)
Exp Realty
512 4th Street E
Wynyard, Saskatchewan
Welcome to 512 4th Street East in Wynyard — a charming bungalow that checks all the boxes for comfortable family living, nestled just a short stroll from the elementary school, local park, community swimming pool, and downtown conveniences. Step inside to find a bright, open living room that flows nicely into the kitchen and dining area, where you'll love the built-in pantry and handy nook — perfect for a coffee bar or casual breakfast spot. The main floor offers three inviting bedrooms, a full bathroom, and the ease of main floor laundry. Downstairs, you’ll find a large living room ideal for cozy movie nights, a fourth bedroom, a beautifully updated bathroom, and plenty of storage space. Outside, enjoy the partially fenced backyard, spacious deck for entertaining, a garden-ready raised bed, a handy storage shed, and a two-car insulated garage that’s ready for year-round use. This move-in-ready home is a wonderful blend of functionality, charm, and walkable access to everything a growing family needs. (id:44479)
Exp Realty
407 1st Street E
Wynyard, Saskatchewan
Welcome to 407 1st Street East in Wynyard—a charming 2-bedroom, 1-bathroom home with unbeatable convenience for families, located directly across from Wynyard Elementary School and just a block from downtown, parks, the swimming pool, and Sofina Foods. The main floor features a spacious living and dining area perfect for entertaining or relaxing, along with a large porch, laundry-equipped bathroom, and two cozy bedrooms. While the home offers timeless charm and livability, it also presents an opportunity for personalization and updates. The backyard includes a shed that could be converted into a garage, and the partial, unfinished basement provides great storage space. With walkable access to key amenities, this property is ideal for first-time buyers or anyone seeking a family-friendly lifestyle in a welcoming community. (id:44479)
Exp Realty
204 1st Street E
Wynyard, Saskatchewan
Welcome to this well-maintained and stylish bungalow, perfect for first-time buyers or young families. You’re welcomed by a spacious entryway with the convenience of main floor laundry, leading into a bright and functional galley kitchen. The large living room features solid hardwood floors and an abundance of natural light—perfect for relaxing or entertaining. Two cozy bedrooms are located on the north side of the home, each with closets and well-sized windows. A highlight of the home is the sunroom, offering a peaceful space to enjoy your morning coffee or unwind in the evening. Additional features include a spacious 4-piece bathroom, an updated roof with fiberglass shingles, and a brand-new furnace installed in February 2025. This warm and inviting home is ready for its next owner—call today to book your private viewing! (id:44479)
Exp Realty
306 Centre Street
Meadow Lake, Saskatchewan
This commercial building is located in the downtown area of Meadow Lake, giving you the exposure needed for your business. The building is 3840sf and hosts a large reception area, 5-6 offices, coffee/lunch room, 2 bathrooms, file room and utility room. Convenient parking options include spaces at the rear of the building as well as ample street parking in the front. The lot measures 49ft x 110ft. This is a great opportunity for anyone looking for their own commercial space or someone looking for a great commercial revenue property. (id:44479)
RE/MAX Of The Battlefords - Meadow Lake
1202 490 2nd Avenue S
Saskatoon, Saskatchewan
A luxurious 2 bedroom + den River Landing condo. Located on the 12th floor, this unit has amazing West facing views of the river and sunsets. The kitchen has a move-able set of lower cabinetry that can act as an island. The primary bedroom has a walkthrough closet, leading into the 3 piece bath. With exposed concrete ceilings and pillars, this industrial style building is like no other. There is an amenities room with a pool table available for private use, a gym, underground parking, and secure access. Located right on the river near walking paths, restaurants, pubs, the Remai Arts Gallery and much more. (id:44479)
Barry Chilliak Realty Inc.
1110 Windover Avenue
Moosomin, Saskatchewan
Welcome to this BEAUTIFULLY RENOVATED home where MODERN style meets everyday COMFORT! Step inside to find a stunning NEW KITCHEN featuring crisp white cabinetry, a STYLISH tile backsplash, sleek black QUARTZ countertops, and a spacious eat-at ISLAND—perfect for family gatherings or entertaining. The BRIGHT and airy dining area is surrounded by windows that fill the space with NATURAL LIGHT and provide convenient access to the large front entry. The INVITING living room features a cozy electric FIREPLACE as its focal point and an eye-catching ACCENT WALL that complements the contemporary gray interior doors. NEW flooring, trim, and baseboards throughout the main level enhance the home’s fresh, modern appeal. This FAMILY-FRIENDLY property offers FIVE spacious bedrooms, including THREE on the main level, and TWO updated bathrooms. The fully finished BASEMENT has also been recently renovated, providing additional living space and versatility for your family’s needs. Set on a FENCED double lot, the outdoor space features mature trees, a patio with firepit, and a newly built deck with privacy panel—ideal for relaxing or entertaining outdoors. A detached GARAGE with an attached shed adds even more CONVENIENCE and storage options.Call today to view! (id:44479)
Royal LePage Martin Liberty (Sask) Realty
4567 Price Avenue
Gull Lake, Saskatchewan
Welcome to this well-maintained home located in the friendly community of Gull Lake. The main level offers a bright and spacious open-concept layout, combining the kitchen, dining, and living room—perfect for everyday living and entertaining. Two comfortable bedrooms and a full 4-piece bathroom complete the upper level, along with a large porch that provides additional living space and storage. Downstairs, you’ll find a third bedroom, a cozy family room, and a versatile den—ideal for a home office, gaming setup, or reading nook. The basement also includes a dedicated laundry area for added convenience. This home is equipped with central air to keep you cool during the summer months, along with a newer furnace and water heater. Outside, enjoy a private backyard with green space that’s perfect for BBQs and outdoor gatherings. A single detached garage provides secure parking and storage. Don’t miss this opportunity to own a comfortable, move-in-ready home in a great small-town location! This property presents an excellent opportunity for first-time homebuyers or those seeking a cozy residence in the charming town of Gull Lake. (id:44479)
RE/MAX Of Swift Current
108 275 Pringle Lane
Saskatoon, Saskatchewan
Your new home awaits! This 2 storey Stonebridge townhouse condo is perfect for the first time home owner or the investor. With 3 bedrooms upstairs and a spacious balcony for outdoor enjoyment, your family can have the space to stretch out, especially with the main floor open concept design. Freshly painted throughout and newer flooring on the main floor. 2 parking spots include - one garage spot and one elec spot. A quick walk to schools, parks and tons of amenities. Call your REALTOR®? now to view, before its gone! (id:44479)
Century 21 Fusion

