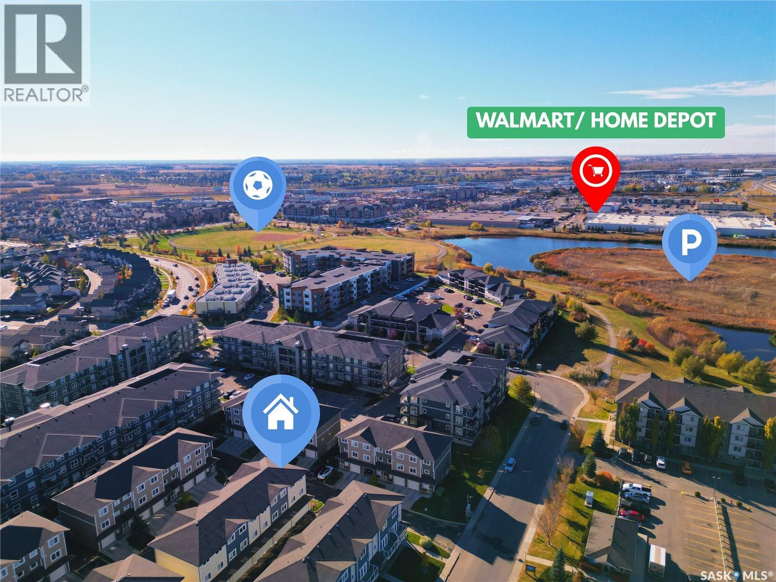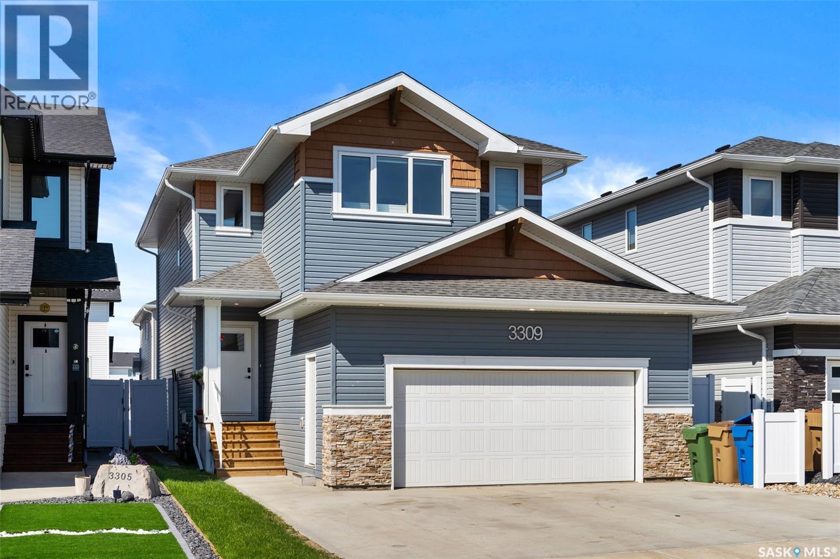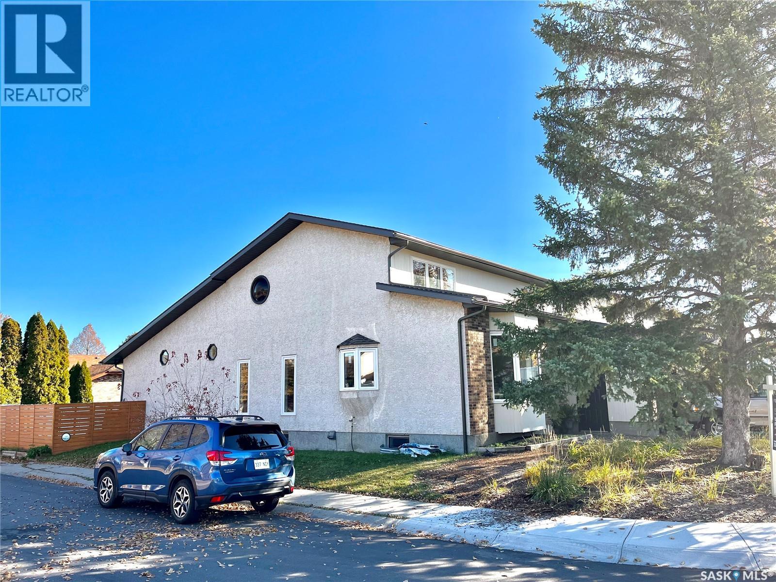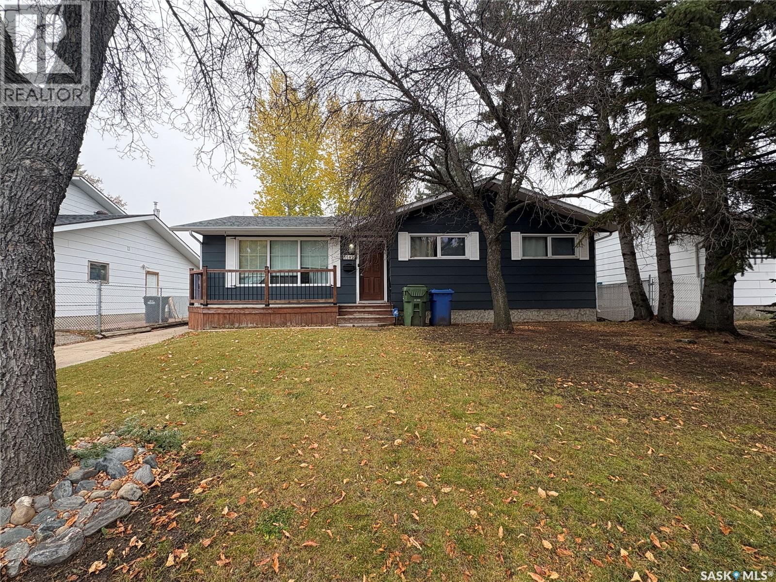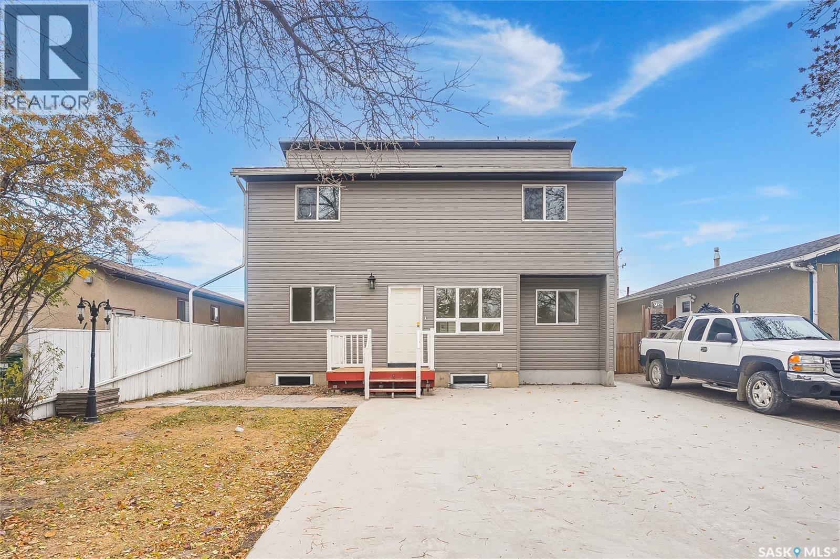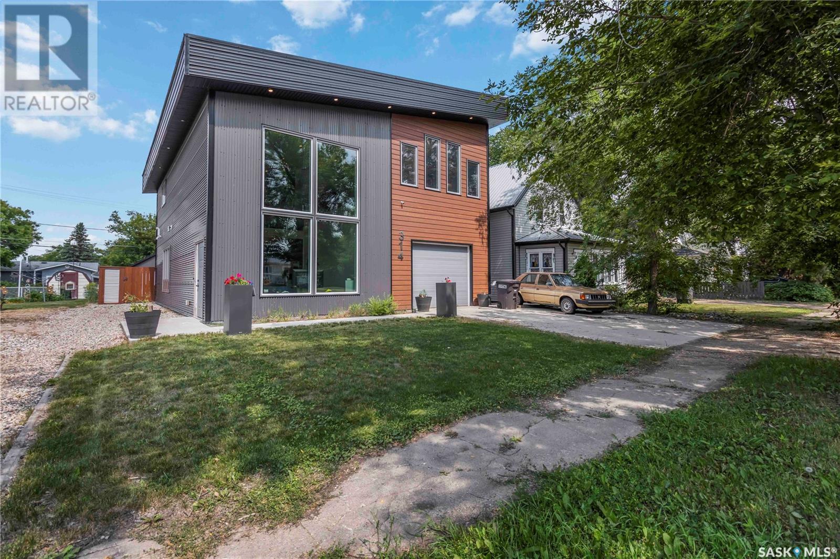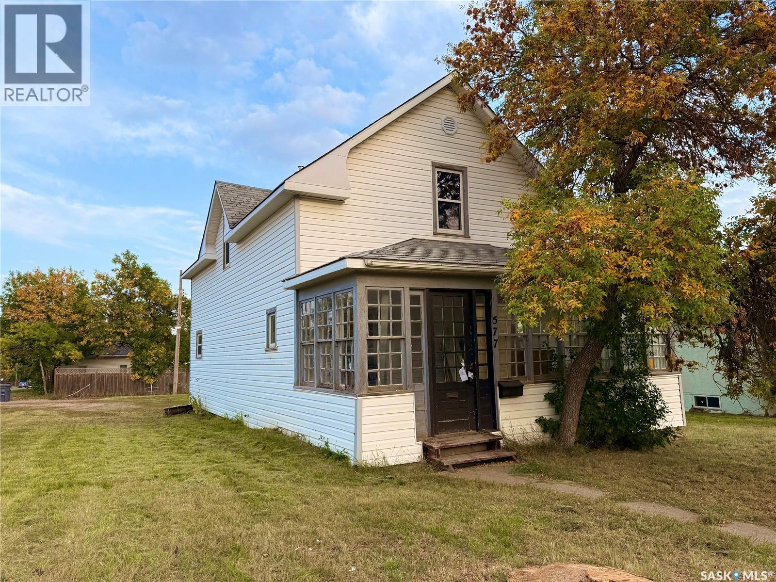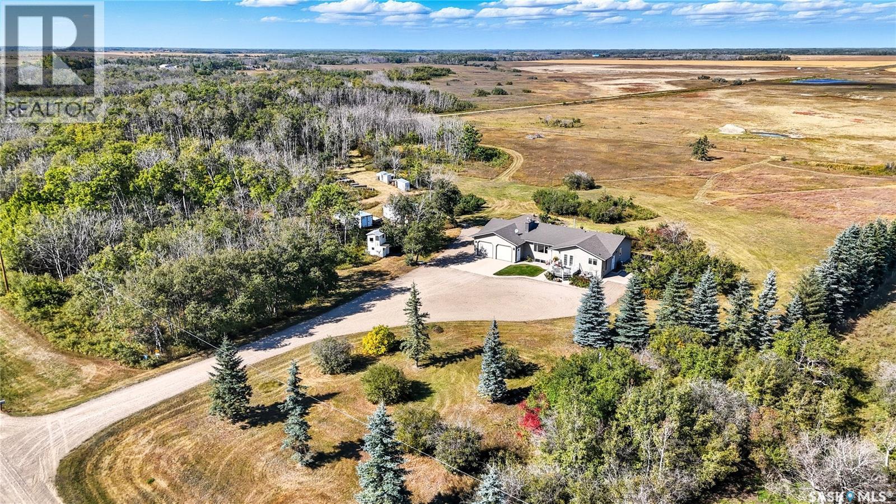220 6th Avenue E
Biggar, Saskatchewan
Looking for a project with potential? This character-filled home is ready for someone with vision to bring it back to life! The main floor offers a practical layout with a kitchen, dining room, cozy living room, two bedrooms, and a 4-piece bathroom. Off the back porch, you’ll find access to the basement along with convenient laundry facilities. The partial basement features a cold room and houses the furnace and water heater, while the upper level adds bonus living space — ideal for two additional bedrooms and a sitting area. Situated on a corner lot right across from the school, this property is full of promise for those with a bit of elbow grease and imagination. If you’ve been searching for your next fixer-upper or investment project, this is your chance! (id:44479)
RE/MAX Shoreline Realty
4530 Dewdney Avenue
Regina, Saskatchewan
The current owner has not lived in the home. Well maintained two-storey home located in a great family-friendly neighbourhood. The main floor features a bright and open layout with hardwood flooring throughout the spacious living and dining areas. The kitchen offers ample cabinetry, while the front foyer provides a versatile space that could easily function as a home office or den. Originally designed with three bedrooms, the second floor has been reconfigured into two generously sized bedrooms, each with charming bay windows. The rear bedroom overlooks the large backyard and is adjacent to a renovated 3-piece bathroom. Recent upgrades include a new basement floor and sewer line, with rough-ins for an additional bathroom. Appliances are included and sold as-is. Outside, you'll find a sizable deck perfect for entertaining, along with lane access for added convenience. (id:44479)
RE/MAX Crown Real Estate
301 212 Willis Crescent
Saskatoon, Saskatchewan
Welcome to this exceptional townhouse located in the highly sought-after community of Stonebridge! This rare find offers a generous 1,672 sq. ft. of living space with three bedrooms, three bathrooms, and a double attached garage. Flooded with natural light, this home is designed for both comfort and functionality. The ground floor can serve perfectly as a home office, study, or family room. On the main (second) floor, you’ll find a spacious and bright living room that flows seamlessly into an open-concept kitchen—ideal for modern living and entertaining. The kitchen also equipped with all stainless style appliances and an exhausted hood fan. Upstairs, the primary bedroom features a walk-in closet and 4-piece ensuite bathroom, complemented by two additional bedrooms and a full bath. Conveniently located within walking distance to schools, supermarkets, restaurants, and a variety of entertainment options, this townhouse offers unbeatable access to amenities. A bus stop is just a 3-minute walk away, and the supermarket is reachable within 10 minutes on foot. Don’t miss out on this wonderful opportunity—book your private showing with your favorite agent today! (id:44479)
L&t Realty Ltd.
3309 Favel Drive
Regina, Saskatchewan
Welcome to 3309 Favel Drive, a beautifully designed 2-storey home in the sought-after community of The Towns. Built in 2023, this modern residence offers 1,714 sq. ft. of above-grade living space plus a fully developed basement, perfect for families seeking style, comfort, and functionality. The open-concept main floor is bright and inviting, featuring a spacious living room with large windows that flood the space with natural light. The dining area provides direct access to the backyard, while the contemporary kitchen is a chef’s dream—complete with sleek cabinetry, quartz countertops, a tile backsplash, stainless steel appliances, and an island with seating. A convenient 2-piece bathroom rounds out the main level. Upstairs, you’ll find a versatile bonus room, a laundry area, and three bedrooms, including the primary suite with a walk-in closet and a private 4-piece ensuite. An additional full bathroom services the remaining bedrooms. The fully finished basement offers excellent potential for extended family living or additional income, featuring a separate side entrance, a second kitchen, living room, two bedrooms, and a full bathroom. Outside, the home boasts a double attached garage, concrete driveway, and a fully fenced backyard with a deck—ready for you to personalize. Additional highlights include central air conditioning, on-demand hot water, and modern finishes throughout. Located close to parks, schools, shopping, and all east-end amenities, this home is the perfect blend of convenience and contemporary living. (id:44479)
Exp Realty
3355 Westminster Road
Regina, Saskatchewan
Tucked in one of Regina’s most sought-after east-end neighborhoods, this 3365 sq/ft home sits proudly on a spacious 6200 sq/ft corner lot just steps away from W.S. Hawrylak School and the University of Regina. Perfect for large or growing families. With extensive renovations completed in 2025, this property combines impressive updates with everyday comfort. The highlight of the home is the indoor pool, offering year-round enjoyment. The pool area received a full overhaul that includes a new HVAC system, high-efficiency furnace, on-demand water heater, new shower, upgraded electrical and plumbing, fresh stucco, windows and doors, and waterproofing throughout. Even the pipe from the skimmer to the pump has been lined to prevent leaks, and a new pool cover is on order. Every detail was carefully considered to create a clean, functional, and efficient space. Inside, the kitchen features custom-built cabinetry topped with black granite counters and ceramic tile flooring. Under the bay window, spray foam insulation was added for efficiency. The upper level has seen a complete refresh with new vinyl flooring, updated electrical and lighting in the media room, new interior doors, and all new windows. The upstairs bathrooms have new fans and exterior vent piping, and modern lighting brightens the stairway. The cozy wood-burning fireplace, finished with ledgestone grey tile, was redone in 2017. The home is supported by two steel main beams, and the living room sits on piles for lasting stability. Other notable features include main floor laundry, central vacuum, a double attached garage, underground sprinklers in the front and back, and professional interior painting throughout. The attic insulation was fully replaced and blown in new, while the exterior shines with new shingles, eaves, fascia, soffits, and windows, all completed in 2025. This is a rare opportunity to own a truly unique property that offers both size and substance in a prime Regina location. (id:44479)
Century 21 Dome Realty Inc.
166 Rudy Lane
Rudy Rm No. 284, Saskatchewan
Year round sanctuary AWAITS! This stunning location of almost 5km panoramic view of the River will indeed captivate you! Inside, the interior reflects a charm and elegance. Vaulted ceilings with exposed beams, tree trunks for posts are like no other home you have seen before! A stone gas fireplace stands as the centerpiece of the main floor living space with another stove on the other side, radiating warmth and inviting cozy gatherings. The rustic style carries throughout with the light fixtures, unique vanities and imported medieval times inspired doors that greet you! The kitchen, a culinary haven, boasts handcrafted cabinetry and granite countertops, offering both functionality and style. Adjoining the dining area, it sets the stage for memorable meals shared with loved ones against the backdrop of the river. Ascending the staircase, one discovers a sanctuary of rest and relaxation in the primary bedroom suite. The primary bedroom loft allows for a bird’s eye view of the surroundings in & out! Step downstairs and as you enter, you'll be greeted by the inviting gas fireplace, perfect for cozy gatherings while watching the sun set. Adjacent to the fireplace is the built-in wet bar area, ideal for entertaining guests. The walkout feature leads directly to a the enclosed hot tub structure that keeps the wind and elements away year round! The heated attached 3 car garage (28x40) is a huge asset as it combines functionality with convenience with its workshop area and vehicle storage. The yard beckons exploration, with meandering pathways leading to secluded areas for self reflection with nature. Whether basking in the warmth of the sun or reveling in the serenity of starlit nights, every moment spent in this idyllic retreat will feel like such a unique place to be! Come for your own tour and see what this hillside home offers along with its unobstructed sight lines of the South Saskatchewan River! We have a video tour available! (id:44479)
RE/MAX Shoreline Realty
1582 Sibbald Crescent
Prince Albert, Saskatchewan
Welcome Home! Great Location in Cresent Heights is your next destination. This 3 bedroom, 2 bath on main, with open concept kitchen, dinning and living room has had some upgrades done. Basement offers family room, 2 bedrooms, 3 piece bath, large utility room. Large fenced yard with fire pit area, storage sheds. (id:44479)
RE/MAX P.a. Realty
3969 Sandhill Crescent
Regina, Saskatchewan
This beautiful, well cared for home is in The Creeks, a neighbourhood that has it all with great access to schools, recreation, and all that Regina’s east end has to offer. This home was designed with quality and comfort in mind, with modern conveniences throughout. Soaring ceilings in the entryway lead to an office, a 2-piece bath, and a spacious mudroom with a convenient pocket door. The living room features a built-in home entertainment center with a gas fireplace, with an arched pass-through to the entryway. You’ll love the modern eat-in kitchen that boasts hardwood flooring, warm wood cabinets and soft close drawers, granite countertops, stainless steel appliances, a large center sit-up island with undermount sink and dishwasher, a gas range, built-in oven, and a walk-in pantry. French doors in the dining area open to a covered deck with lots of space to enjoy your downtime in the summer. Upstairs, an open staircase overlooks the front entrance and leads to a bonus room with a built-in bookshelves and gas fireplace, a perfect place to escape with your book. The spacious primary bedroom offers a walk-in closet, and a 4-piece ensuite that features a tiled soaker tub, walk-in/sit-down shower, and double sinks. Two more good sized bedrooms, a 4-piece bath and laundry nook with storage complete the upper level. You’ll enjoy the cozy recreation room downstairs with carpeted flooring and a walk-up wet bar. Two big bedrooms, a 4-piece bathroom, storage room, and a large utility room complete the lower level. This home has gorgeous curb appeal with stucco and stone, a double attached, heated and insulated garage, and exterior undermount lighting. Value added features of this home include all appliances, window coverings, central vac with attachments, central A/C, hi-eff furnace, sump pump, and an underground sprinkler system. This home is beautiful, in a fantastic location and just waiting for you to call it home, call your agent to schedule a showing today. (id:44479)
Sutton Group - Results Realty
161 Rita Crescent
Saskatoon, Saskatchewan
Attention investors! 3 separate suites. This freshly renovated investment property in the Sutherland neighbourhood of Saskatoon is currently vacant and ready for immediate occupancy. Conveniently located just minutes from the University of Saskatchewan, it presents an ideal opportunity for students, families, or those seeking investment properties with modern improvements and revenue-generating potential. Key upgrades include new shingles installed in 2025, a recently replaced furnace, an on-demand hot water system, and a 200-amp electrical service. These improvements ensure reliability and efficiency, making the property a strong addition to any investment portfolio. The home features a double detached garage and a front concrete driveway, which provides flexibility for parking options. Book through Brokerbay (id:44479)
Royal LePage Saskatoon Real Estate
314 Fifth Avenue E
Watrous, Saskatchewan
Welcome to this beautiful, newly built home showcasing modern elegance and thoughtful design. Featuring sleek, contemporary finishings, this residence boasts soaring high ceilings and a seamless open-concept layout, perfect for both entertaining and everyday living. Although the current home is set up as a one bedroom home, it is designed a as a three bedroom and the two extra bedrooms can be completed. The gourmet kitchen flows effortlessly into the spacious living and dining areas, creating a bright and airy ambiance. The property includes a double attached garage for convenience, plus a single detached garage for additional storage or workspace. Step outside to enjoy an inviting outdoor kitchen, ideal for al fresco dining, complemented by a practical shed for extra storage. This home combines luxury, functionality, and modern style in every detail. (id:44479)
Realty One Group Dynamic
577 Central Avenue N
Swift Current, Saskatchewan
This one-and-a-half story character home is waiting for the right buyer to bring it back to life. Perfectly positioned on a corner lot at the top of Central Avenue, the property offers mixed-use zoning—making it a great option for residential, rental, or even some commercial possibilities. The home has already seen some key upgrades including a 100-amp electrical panel, some wiring and plumbing updates, a newer boiler, PVC windows, and durable vinyl siding. Inside, you’ll appreciate the tiered ceilings in the dining and living room, which add architectural interest, along with the high ceilings that create a sense of openness. The main floor layout includes a living room, dining room, kitchen, front hall with staircase, and both front and back porches. At the rear is a spacious laundry/bathroom area. Upstairs you’ll find three generous bedrooms and space carved out for a future bathroom. The basement remains unfinished and undeveloped. That said, the home is in mid-renovation: drywall is incomplete, bathrooms are gutted, floors are unfinished, and additional electrical and plumbing work will be required. For buyers with vision, tools, and creativity, this property offers a chance to transform a solid structure into a standout home or investment. (id:44479)
Exp Realty
Haeusler Acreage
Corman Park Rm No. 344, Saskatchewan
Location, loacation! Only 10 minutes from Saskatoon - this 1392 sq ft raised bungalow is just minutes off Highway 14. Sitting on 10 acres of land that could be easily be subdivided to create revenue and get a return on your investment. Trails wind through the trees and bush, giving you and your family the chance to enjoy dirt biking, quadding, snowmobiling, or even horseback riding right on your own property! The 24'x42' triple car attached garage/shop features 10' ceilings, a spacious work area, and plenty of shelving and storage for tools and toys. Inside the house, you’ll feel the character the moment you walk in. The bright living room welcomes you with south-facing windows that flood the space with natural light throughout the day. In winter, the passive solar gain helps keep things cozy, and the wood-burning fireplace adds warmth and charm on a cold winter day. The kitchen is open and functional, with lots of cabinet space and room to host family meals and get-togethers. Just off the kitchen, you’ll find a 2-piece guest bath and a convenient main floor laundry room. The main floor also features three big bedrooms and a 3-piece bathroom. Downstairs, the fully developed basement offers two more bedrooms, a large living area, and oversized windows that brighten the space and make you forget that you're in a basement. There’s room for a games area, TV room, kids zone, or even a pool table! The property is serviced with natural gas and electricity, and includes a cistern for water that can be easily filled by hauling your own city water, or by delivery. The septic system consists of a concrete holding tank and a grey water pump out. Don't worry about getting the kids to and from school in Saskatoon, because school buses pick up right at the driveway go to elementary, and high schools in Saskatoon! This acreage has had thoughtful upgrades along the way, including newer windows and extra insulation on the exterior walls and in the attic. Book a showing today! (id:44479)
Royal LePage Varsity



