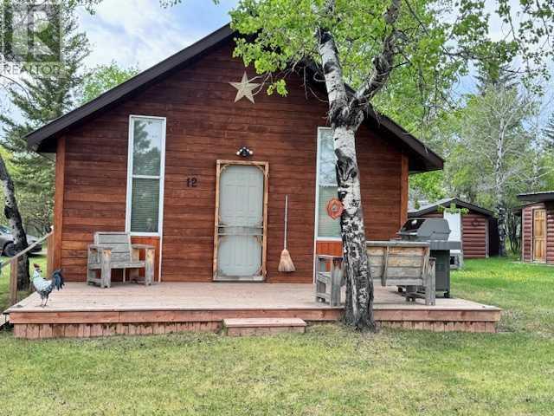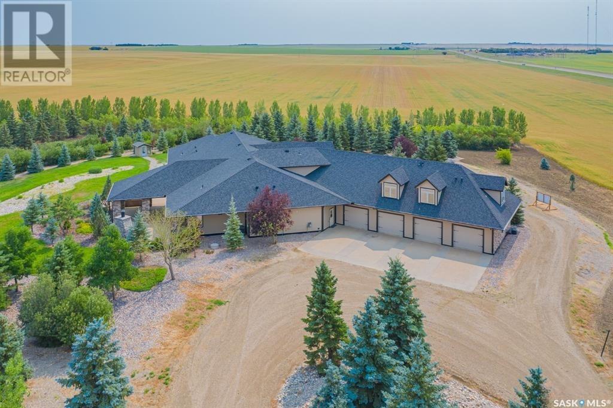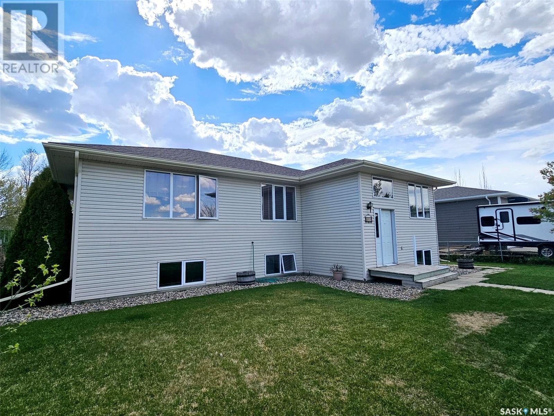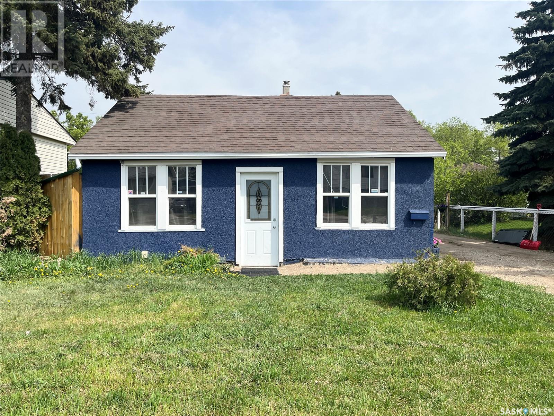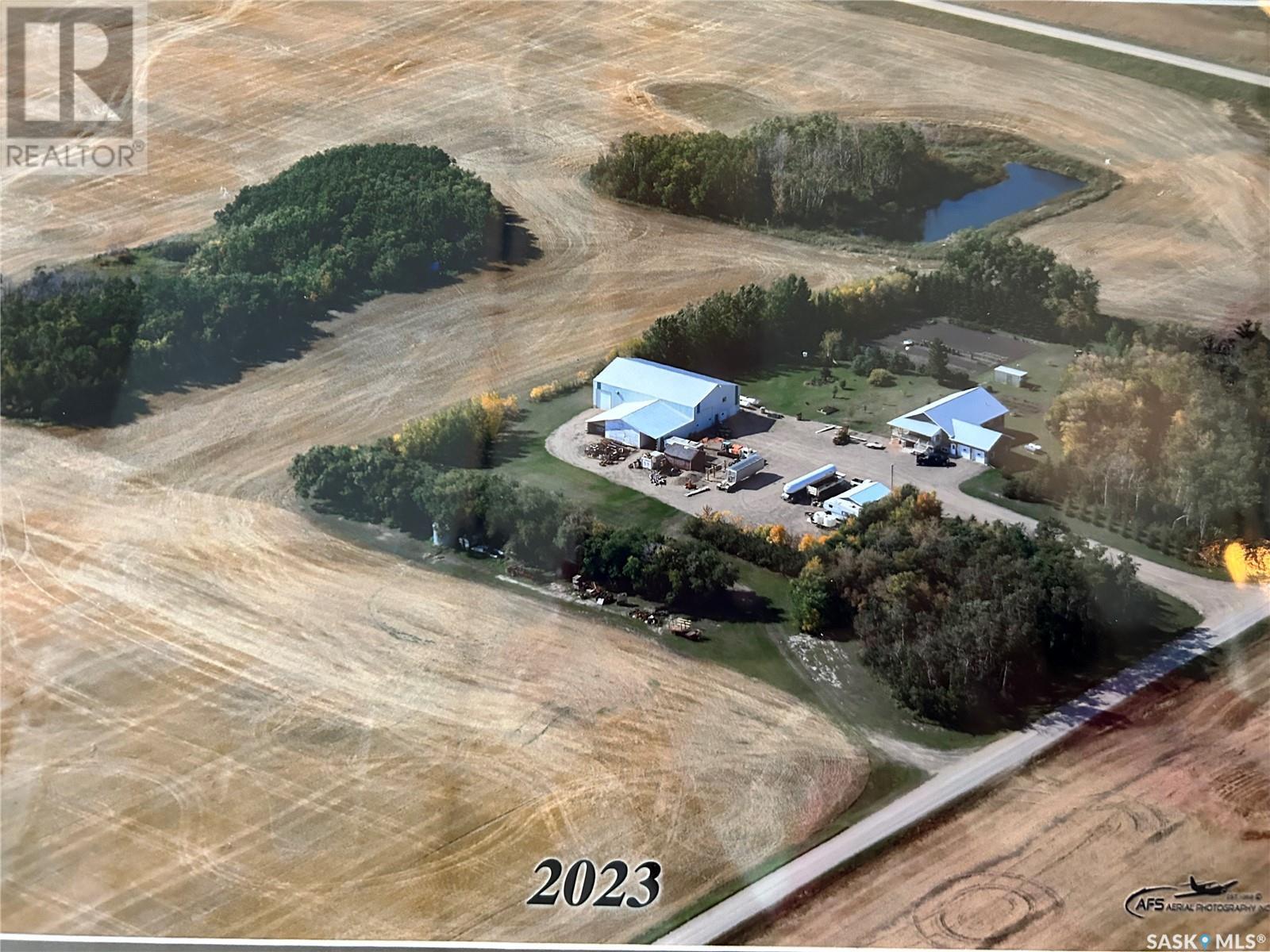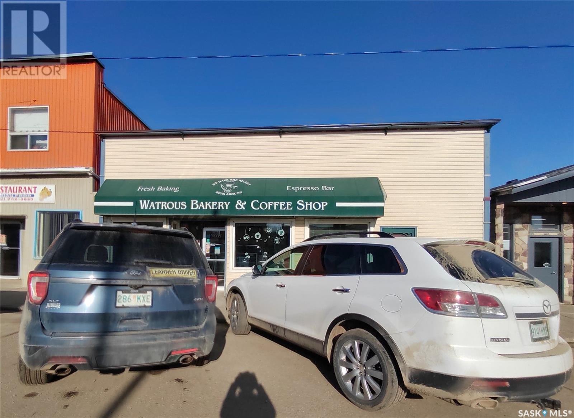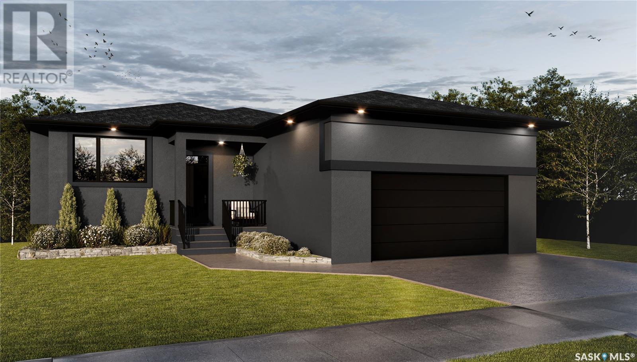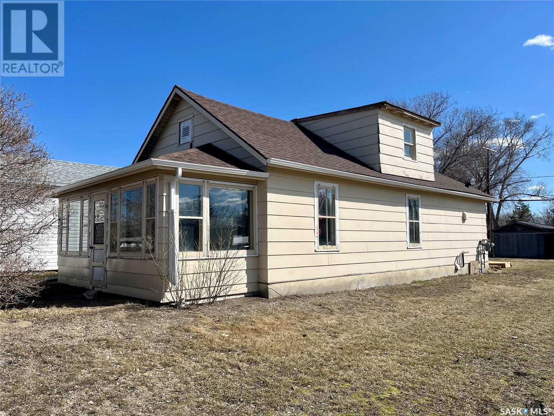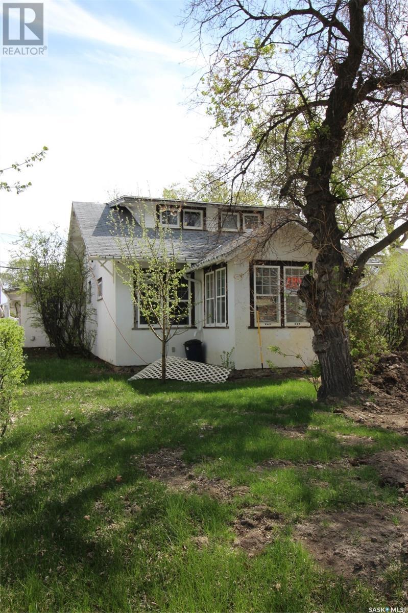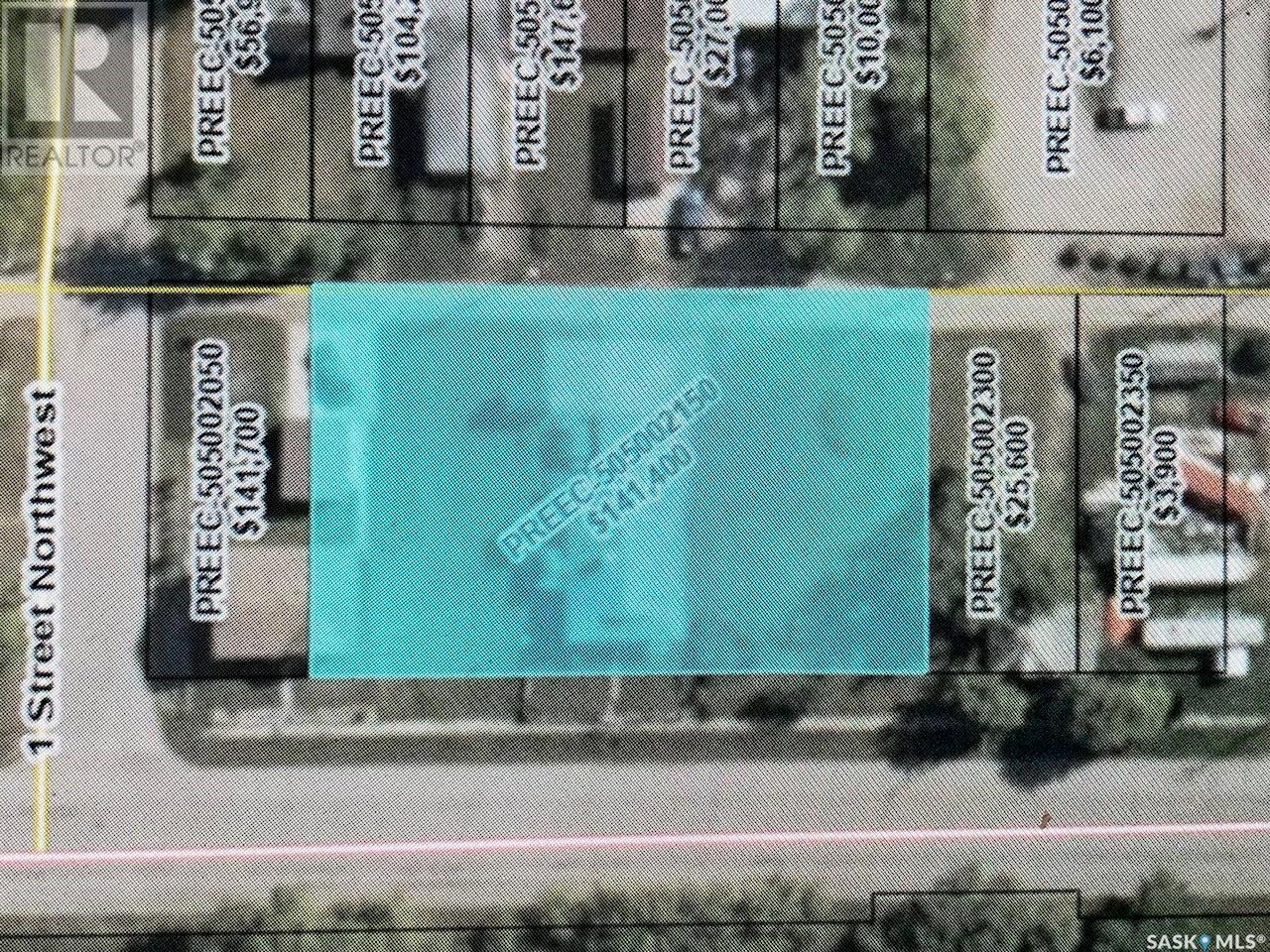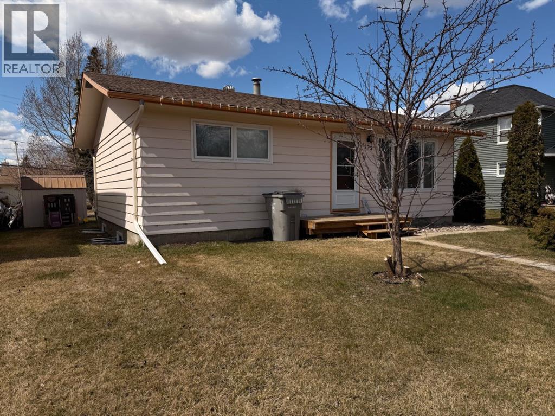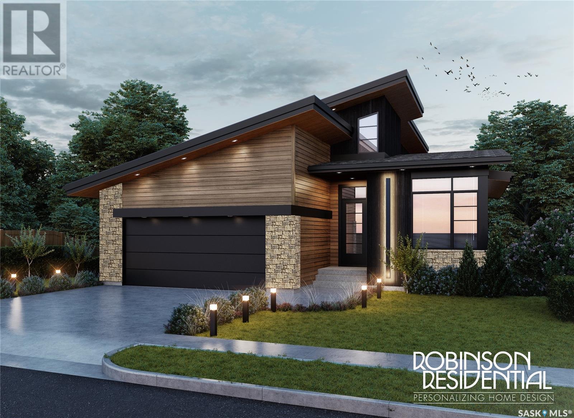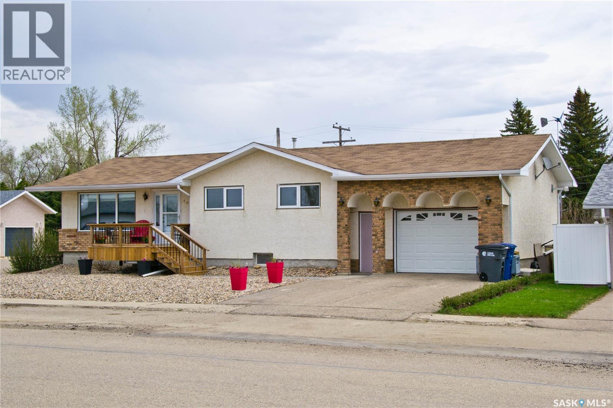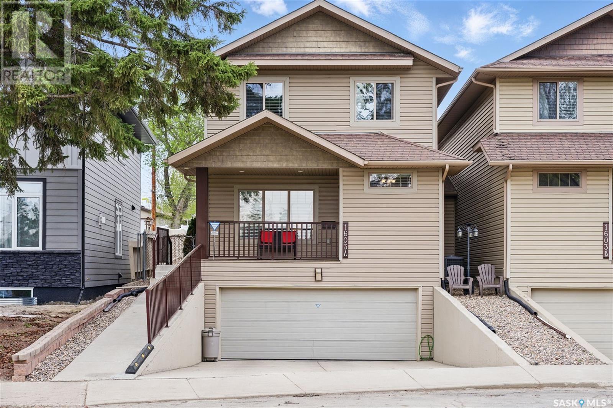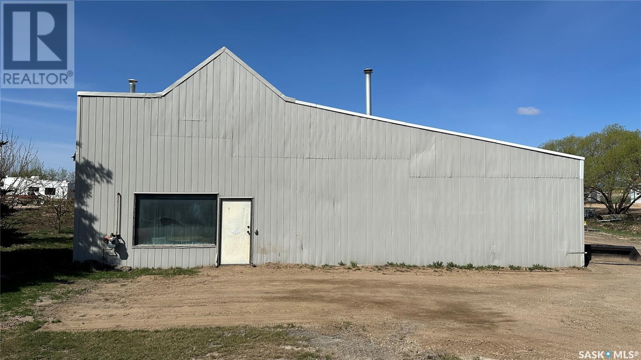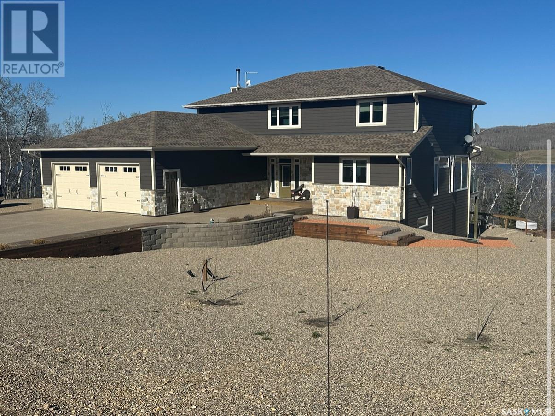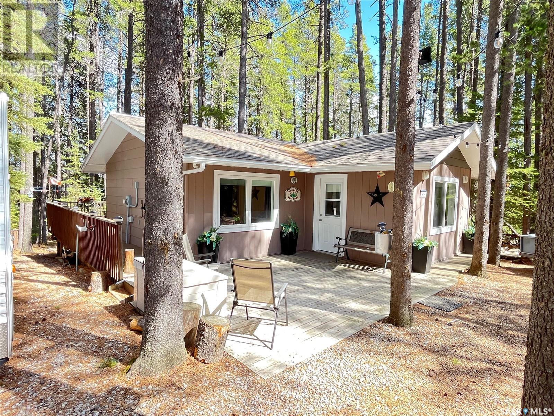300 15th Street E
Prince Albert, Saskatchewan
Plenty of opportunity with this commercial building built in 2020 with C3 zoning. This high-traffic building fronts 15th Street East which has an average daily traffic count of just under 29,000. The 30,564 sq/ft is comprised of a massive front space with 25' ceiling, as well as a back delivery bay with an overhead door, stock room, storage room, staff room, three offices, a board room, a mezzanine, a public men's and a women's washroom, two 2-piece bathrooms and a greenhouse. The exterior offers a large fenced compound, ample parking with lights, and a modern look with stone, brick, metal and stucco siding. Available for lease or sale, call for more information! (id:44479)
Coldwell Banker Signature
12 Suffern Lake
Suffern Lake, Saskatchewan
Escape to Serenity at Suffern Lake just south of Marsden Imagine waking up to the soothing sounds of nature. This cozy cabin offers the perfect retreat from the hustle and bustle of city life.This charming abode features two bedrooms - one conveniently located on the main floor and another nestled in the loft, providing ample space for family and friends. Warm up on chilly nights with the wood-burning stove or the reliable propane heat. The well and septic tank ensure self-sufficiency, and for added convenience, a Honeywagon comes with the home and is available for septic disposal. The acute kitchen is equipped for culinary delights.The vaulted ceilings create a sense of openness and grandeur, complemented by the new metal roof that guarantees durability and peace of mind. As a special touch, the beautiful extra flooring will stay with the property, adding a touch of warmth and character to the space.Step outside to your private oasis, where a charming gazebo awaits, perfect for relaxation and entertainment. Gather 'round the fire pit on chilly nights and enjoy quality time with loved onesDon't miss this opportunity to own a slice of paradise. Make Suffern Lake your haven. (id:44479)
Exp Realty (Lloyd)
538 Cook Road
Moosomin, Saskatchewan
Well-built family home in a great neighbourhood not far from the schools, rec facilities, and swimming pool! UPDATES INCLUDE: new flooring throughout the entire house, fresh paint job, new counters/sink/hardware in kitchen, updated sinks in bathrooms, shower in ensuite, gemstone lighting, drop ceiling in basement w/ pot lights, washer/dryer/fridge, and fence! Step inside to find a spacious foyer with a large closet and access to the attached garage. To your left you’ll find a spacious living room that leads into the kitchen/dining room. The U-shaped kitchen features nice white cabinetry, lots of counter/cupboard space, a pantry, and access to the deck. Down the hall you’ll be pleased to find a laundry room that can be converted into an office/nursery if needed along with a 4pc bathroom and 2 other bedrooms, one of which is the master with a 3pc ensuite and large closet! The full, finished basement is a great layout that offers a large family room/rec room, 2 additional bedrooms, and another 3pc bathroom! Additional perk to this property is the attached garage and asphalt driveway that's been recently resealed! BONUSES INCLUDE: central air and central vac. Call today to view this incredible property! (id:44479)
Royal LePage Martin Liberty (Sask) Realty
112 4 Highway S
Rosetown, Saskatchewan
Exceptional Value – Custom Luxury on 10 Acres! Welcome to this one-of-a-kind custom-designed home and private oasis on the edge of Rosetown. Enjoy prairie views and country living at its finest in this expansive 7,538 sq. ft. estate. Built with premium materials and craftsmanship, this property offers unbeatable value—you couldn't build it today for this price. The elegant exterior combines cultured stone and Hardie board siding, surrounded by mature trees and professional landscaping. The 6,038 sq. ft. main floor features a grand entrance, stately French doors, and expansive windows offering unobstructed sight lines. High ceilings and wide hallways add to the home’s distinguished feel. The chef’s kitchen includes ample storage, granite countertops, a 12’ island, double ovens, and a spacious pantry. A bright eating nook is filled with natural light from south-facing windows. Just off the kitchen, the cozy family room features a gas fireplace with natural stonework. The formal dining area is sophisticated, rich with details, and spacious—ideal for hosting large gatherings. One wing of the main floor includes five bedrooms, four baths, a laundry room, a den, and a generous exercise room/studio. The Primary bedroom boasts a large walk-in closet, a 5-piece ensuite spa bathroom, and double garden doors opening onto a private patio. The additional bedrooms have built-in drawers and TV/gaming hookups. Upstairs, a 1,500 sq. ft. entertainment area is accessed by a hardwood and slate staircase with cultured stone accents. The theatre room includes raised flooring, lighting, and projector hookups. A separate games room with a full bar offers the perfect space for entertaining. The heated 4-car attached garage leads into a spacious mudroom with ample storage. Outside, enjoy a partially covered aggregate patio, a beautiful wood-burning fireplace, and natural gas BBQ hookups. See this truly a one-of-a-kind sanctuary today! Buyer to verify measurements. (id:44479)
Century 21 Fusion
332 Mihr Bay
Sun Dale, Saskatchewan
Welcome to 332 Mihr Bay at Sundale Beach Resort, a luxurious lakefront property that promises to take your breath away with its unparalleled beauty and opulent amenities. This luxury property offers a private and exclusive retreat for those seeking an extraordinary lifestyle. As you step through the grand entrance, you are greeted by a stunning, open-concept living area that seamlessly blends contemporary design with breathtaking lake views. The floor-to-ceiling windows allow natural light to infuse the space, highlighting the meticulous craftsmanship and attention to detail that went into constructing this architectural masterpiece. The gourmet kitchen is a chef's dream, featuring top-of-the-line stainless steel appliances, custom cabinetry, and an expansive island perfect for entertaining guests while showcasing your culinary prowess. Enjoy your meals in the large dining area or dine alfresco on the spacious terrace overlooking the sparkling lake. Waking up to panoramic lakefront views from the comfort of your bed will truly make every morning feel extraordinary. Designed with entertainment in mind, this property boasts a walk out basement with fully equipped wet bar. Venture outside, and you will find yourself immersed in your own private paradise. Whether you want to indulge in water sports, take a peaceful boat ride, or ice fish in the winter, this property offers endless opportunities for outdoor enjoyment. Sundale Beach Resort itself is renowned for its exquisite amenities, exclusive access to a pristine private beach & boat launch. Whether you are seeking an active lifestyle or a serene retreat, this has something for everyone. Don't miss the opportunity to experience the epitome of luxury lakefront living at 332 Mihr Bay. Immerse yourself in the tranquility, savour every sunset over the glistening waters. This property showcases the best of what Sundale Beach Resort has to offer, embodying the true essence of a dream Saskatchewan lake home. (id:44479)
Coldwell Banker Local Realty
115 Carson Bay
Lampman, Saskatchewan
Welcome to 115 Carson Bay in the friendly community of Lampman! This bright and spacious 4-bedroom bi-level home sits on a large, fenced lot with a double detached garage with back lane access. With 1,500 sq ft per level, there’s plenty of room for families or empty nesters who love to host. The open-concept main floor features a large island kitchen with ample cabinets and counter space, a breakfast nook, main floor laundry, and a primary bedroom with 3-piece en-suite. Enjoy patio access with a gas BBQ hookup right off the back door. The fully finished basement offers two more bedrooms, a family room, den, office area, full bath, and utility room with a 2019 hot water tank and central A/C. Located on a quiet bay close to school and playground—this is a great home at a great price! Don't miss your chance to call 115 Carson Bay home. Schedule your showing today! (id:44479)
Performance Realty
1234 Victoria Avenue
Regina, Saskatchewan
Double lot can be subdivided to build two single family dwellings, offering excellent value and potential for redevelopment. Welcome to 1234 Victoria Avenue, a charming bungalow ideally located on a corner lot at Victoria Avenue and Toronto Street, directly across from Thomson Community School and Park. This 2-bedroom home, complete with a den and a full 4-piece bathroom, is a great opportunity for first-time buyers, investors, or those looking for a project. Built in 1923, the home features solid bones and a concrete basement that was re-poured in the 1990s—offering a strong foundation for future updates. While the home does require some TLC, it presents a rare chance to either restore a character home or build new in a central location. With its generous lot size and proximity to schools, parks, downtown, and transit, this property is filled with potential for both personal or investment use. (id:44479)
Exp Realty
1072 110th Street
North Battleford, Saskatchewan
Welcome to the perfect starter home or revenue home with a tenant already in place. This home has all the charm! This home has been tastefully renovated, making it the perfect turn key home for a first time home buyer. Updates include, paint, flooring, new laundry room and new updated bathroom, newer water heater and updated windows throughout the years to bring piece of mind for years to come. Open concept layout, featuring the nice sized living room and into the kitchen. There is a bedroom located off the living room, along with main floor laundry as well. Outside features a large 14 x 22 shed for extra storage, plus a large yard for all your entertaining needs. Within walking distance to schools and amenities. Call today to schedule your viewing! (id:44479)
Dream Realty Sk
Ward Acreage
Leroy Rm No. 339, Saskatchewan
Prepare to be impressed! This picturesque acreage boasts a Custom Built WALK OUT style home that was built with attention to detail and is a sanctuary of comfort and style. It's covered wrap around deck offers breathtaking views of the prairie sunsets, mature flowering trees, and gorgeous manicured grounds. Adjacent to the home is the Commercial Shop ready for any business or hobby enthusiast, detached garage for all the toys, and extra storage throughout. The landscape is adorned with numerous fruit trees, adding both beauty and bounty to the surroundings. This beautiful home offers a sprawling home with low maintenance exterior (metal roof, Concrete board siding, metal trim). The double attached garage (24x28ft) offers tall ceilings, great lighting and in floor heat. As you enter the home you are greeted by this gourmet kitchen with Custom Maple Cabinetry, large island, many pull outs, and under counter lighting....a walk in pantry plus powder room are located just off the kitchen. Spacious dining area and living room in this open concept floor plan. The main floor offers a primary suite fitted with a 4pc ensuite, walk in closet and attached sunroom. Two more bedrooms (one with 2pc bath), full bath and separate laundry are located on this main level. The lower level opens a partially finished basement with 9ft ceilings and in floor heat throughout. Two bedrooms, bathroom, office, large family room with walk out double doors, plus a summer kitchen and cold storage. This home has absolutely everything and there are too many extras to mention! The Commercial Shop (50ft x 80ft main area with 18ft 6" ceiling height) boasts in floor heat, 200 amp power, bathroom and mezzanine with storage or living quarters.(shower, washer/dryer). The attached 40ft x 28ft area offers 12ft ceilings great for storage. Attached cold storage to this shop as well. There are too many extras to mention with this property. Detailed Info Sheet available. Must be seen to be appreciated! (id:44479)
Century 21 Fusion - Humboldt
305 Main Street
Watrous, Saskatchewan
Watrous bakery serving Watrous and area for over 50 years. Excellent opportunity in this thriving community of 2,000. Great potential with local mine expansions, CN rail mainline, Manitou Beach, and only one hour from Saskatoon, and 1 1/2 hours from Regina. Main Street location, well known for good products, great foot traffic as well as visibility. Strong financials show a well managed enterprise and pride of ownership. Front of building features the retail/coffee shop area and includes two washrooms, office space, tables, chairs, counter, two display cases, cooler and shelving. There is warehouse and storage in the back with alley access and parking. Equipment is included (new espresso machine $7000), inventory extra. (id:44479)
Royal LePage Varsity
105 Poplar Road
Mclean, Saskatchewan
Tired of the hustle and bustle? Craving the charm and simplicity of small-town life—without giving up modern comforts? This is your chance to make the move you’ve been dreaming about. Welcome to your future home in the welcoming and growing community of McLean—just a short commute from the city. This thoughtfully designed 1,200 sq. ft. bungalow offers the perfect blend of comfort, customization, and quality craftsmanship. Featuring 3 spacious bedrooms and 2 bathrooms, this home is ideal for families, first-time buyers, or anyone ready for a fresh start. With construction yet to begin, you have a unique opportunity to personalize every detail to suit your lifestyle and taste. Built by Authentic Developments, you can rest easy knowing your home will be constructed with integrity, attention to detail, and the highest standards. Whether you're envisioning a modern kitchen, cozy living space, or serene backyard retreat—now’s the time to make it yours. Let the planning begin. Your dream home in McLean awaits! The lot is not included in the list price and can be purchased. Call your favorite local agent. (id:44479)
Authentic Realty Inc.
419 Main Street
Kipling, Saskatchewan
Welcome to 419 Main St, Kipling! Nestled in the heart of town, this charming property boasts a large lot and quick access to all town amenities. With 3 bedrooms and 1 bathroom, it offers ample space for comfortable living. The upstairs bedrooms could be combined to make into a larger room. All new services to the property in (2023). New furnace and water heater. (2023) Newly renovated bathroom. (2024). Great investment or revenue property! (id:44479)
Boyes Group Realty Inc.
512 1st Street W
Shaunavon, Saskatchewan
Charming Heritage Home with Timeless Character Step into a beautifully preserved heritage home where original details and timeless character shine through. Thoughtfully updated over the years, this home has undergone numerous renovations to keep its charm alive while enhancing comfort and functionality. A welcoming front porch leads into a spacious living room filled with natural light, featuring original hardwood floors and abundant windows. Just off the living room, you'll find a cozy bedroom—perfect as a guest room, office, or reading nook. The formal dining room retains its classic elegance, complete with original sliding glass doors, and connects seamlessly to another generously sized bedroom. The kitchen offers efficient layout and function, complemented by a charming breakfast nook ideal for casual dining. The main-floor bathroom is a 4-piece suite, highlighted by a clawfoot tub and convenient dual access from both the kitchen and the bedroom. A dedicated laundry room is also located on the main floor for added ease. Upstairs, you'll discover three additional bedrooms and a spacious 2-piece bath, offering room for family, guests, or creative uses like a studio or home office. This is a true gem in the heart of Shaunavon—don’t miss your chance to own a piece of history with modern comfort. (id:44479)
Access Real Estate Inc.
28 Highway Avenue W
Preeceville, Saskatchewan
A CHARMING WHEELCHAIR ACCESSIBLE HOME WITH 4 LOTS LOCATED IN THE WELCOMING TOWN OF PREECEVILLE SK. Situated on the southwest side of town overlooking the open views to the south this unique 1296 square foot bungalow has so much to offer!... Boasting 25,000 square feet of land this massive chunk of property can provide the space needed for expansion of garage, garden, lawn area, and added parking space. Upon arrival the curb appeal is apparent with a tremendous wrap around country style deck. The landscaped design has the home sitting nice and high with back alley access to a triple concrete pad that leads to the back entry of the home. A large foyer and massive storage room leads to the elegance within... This 1910 character home has stood the test of time and in 1997 the home was restored, completely gutted and fully renovated. The home remains in immaculate condition showing pride of ownership! The move in ready home features a gorgeous double sided gas fireplace that can be viewed from the kitchen and dinning area. Also featured within; updated water heater from 2023, main floor laundry, an eat in kitchen with ample amount of quality oak kitchen cabinets, a garburator, and a large main floor bath with a jetted soaker tub! There is much added value within including valuable antique furniture that can be included with the home. The home also boasts a separate entry to the solid concrete basement which consists of a 3 piece bath, mechanical area, and bonus room currently used as a 3rd bedroom. Other extras with the property also include; some appliances, storage shed, satellite dish, water softener, and window treatments. Taxes are affordable: $1960/year, adequate 100 Amp electrical, and each lot measures 50 x 125 to total 200 in frontage by a depth of 125. Interested? Call for more information or to schedule a viewing. (id:44479)
RE/MAX Bridge City Realty
122 Main Street
Lashburn, Saskatchewan
Welcome to this adorable and affordable starter home nestled in the friendly community of Lashburn, SK. This fully finished bungalow offers 4 bedrooms—2 up and 2 down—making it perfect for a growing family, first-time buyers, or those looking to downsize without compromise.Step inside to find a thoughtfully updated interior featuring new vinyl plank flooring throughout, with cozy carpet in one of the basement bedrooms. The home boasts numerous upgrades, including new windows (2023), a high-efficiency furnace (2019), roof (2018), updated electrical (2018), basement development (2019), and central air conditioning (2020). Safety and peace of mind come standard with all-new smoke detectors and CO2 monitors.Enjoy outdoor living with a private garden area, handy storage shed, and a single detached garage complemented by a convenient attached carport. This move-in ready gem is a great opportunity to own a comfortable, modernized home in a welcoming community.Don't miss out—this is the perfect little home to call your own! (id:44479)
Exp Realty (Lloyd)
74 Aaron Drive
Echo Lake, Saskatchewan
If you’ve been dreaming of escaping the hustle of city life and embracing the peace of lakeside living, 74 Aaron Drive on Echo Lake is waterfront lot. Just a short commute from the city, this stunning lakefront home offers the perfect balance of convenience and tranquility. Home will be built by Authentic Developments, this walkout bungalow offers 1,603 square feet on both the main and lower levels. The main floor features three spacious bedrooms and two bathrooms, while the fully developed basement adds two additional bedrooms and another full bathroom — perfect for hosting family or guests. The home comes complete with a drilled well, a 2,500-gallon septic tank, and a commercial-grade reverse osmosis system. Inside, you’ll find upscale touches like a custom tile shower, a freestanding tub, and a cozy fireplace, all complemented by a completed deck that extends your living space outdoors. Best of all, construction hasn’t started yet, which means there’s still time to personalize the layout and finishing details to perfectly reflect your style and budget. Boathouse and landscaping could be added for additional cost. Whether you're seeking a weekend retreat or a full-time lakeside residence, this is your opportunity to make lake life a reality. Let the planning begin. (id:44479)
Authentic Realty Inc.
403 2nd Avenue W
Montmartre Rm No. 126, Saskatchewan
Welcome to the charming and vibrant community of Montmartre “Paris of the Prairies” located 1 hour east of Regina on Highway 48! This nicely cared for “one owner” home is perfectly situated in this unique rural village for raising a family with all the necessary amenities for comfortable living. The 1136 s.f. bungalow is situated on a large lot with a spectacular view of the prairie sunsets! It has 2 bdms on main and 1 bdm in basement, plus a large main floor laundry room that could be changed back to a bedroom, kitchen, living rm, dining rm and full bath on main floor. Oversized single attached garaged is insulated and heated with 10 ft. ceiling. Plenty of parking in back and room for RV. Home improvements and updates include: Entire front and back yards landscaped in 2022/23; bathroom 2024; master and spare room totally reno’d 2021; relocated laundry rm upstairs and totally reno’d with laminate, water hook-up; laminate flooring throughout main flr 2025; painted entire main flr 2025; PVC/chain link Fence 2021- has movable panel for ease of access for RV parking spot; radiant heat for garage 2022, front deck 2024, metal gazebo (anchored) 2024; paving stone 2022 & 2023 (gazebo stone). Basement is dated with a bedroom, rec room, storage room, utility room, bathroom and a den previously used as a hair salon. Montmartre boasts several amenities for comfortable family living – K to 12 school with attached daycare, 9 hole golf course, health centre, nursing home, 3 restaurants including a fine dining bistro, Co-op food store with liquor and gas bar, full service post office, plus much more. Reverse Osmosis system included. Appliances included and hot tub included in “as is” condition. Don’t miss out on this opportunity! (id:44479)
2 Percent Realty Refined Inc.
1603a 9th Avenue N
Saskatoon, Saskatchewan
Check out this immaculate and spacious fully developed 4-bedroom 4 bathroom semi-detached two storey home! Only minutes to the Saskatchewan River and Meewasin walking paths. Convenient location with elementary schools and easy access to University and downtown. This custom built home has a large kitchen/dining room complete with a granite island with gas cooktop. Cozy living room with hardwood floors and and gas fireplace. The master bedroom is spacious with walk-in closet and 5 piece ensuite. Fully developed lower level with family room, bedroom and bathroom.Doubled heated attached garage with direct entry. This home offers an open-spacious plan, hardwood floors, wide doorways, loads of closets, newer air conditioner, new water heater, central vac and main floor laundry, as well as low maintenance yard. Don’t miss viewing this beautiful home (id:44479)
Choice Realty Systems
341 100a Street
Tisdale, Saskatchewan
Looking for a commercial property with highway frontage? Property serviced with natural gas and power. Two heated bays fully plumbed, with overhead door access. Office space, storage and bathroom. Direct highway access with great visibility. If you're thinking about starting your own business this could be the property for you! Call today to view with your REALTOR! (id:44479)
Royal LePage Renaud Realty
40-41-42 Kepula Lane
Calder Rm No. 241, Saskatchewan
Welcome to your dream lakefront exceptional year-round property. Located at Pelican Landing. This home combines modern elegance with natural beauty, featuring 4 bedrooms, 3 bathrooms, open concept living space. Windows flood the home with natural light and offers a great view of the lake. The primary bedroom offers a 5 peice ensuite bathroom which has the perfect jacuzzi tub to relax in after a long day. The additional bedrooms provide flexibility for family and guests. Enjoy the big recreational room in the basement, great for entertaining guest and family fun nights, basement has a wet bar! You can enjoy the summer evenings from the patio which can be accessed from the walk out basement. Enjoy all the evenings of all the seasons from the sunroom. (SRR) (id:44479)
Royal LePage Martin Liberty (Sask) Realty
Exp Realty
112 Edward Street
Hazenmore, Saskatchewan
Are you looking for the quiet peaceful living, Hazenmore might be the place for you. This bungalow is situated in the Village of Hazenmore in the southwest part of the province. Approximately an hour from Swift Current this village still has lots to offer such as a restaurant/bar, hardware store, fuel, feed lot near by, and much more. The bungalow is just under 1000 sq/ft has several upgrades such as a panel box, renovated downstairs washroom, fresh paint in some rooms, upstairs laundry and more. Outside is a huge yard with a shed, 30x32 deck for outdoor enjoyment, raised garden beds and peacefulness. Book your private viewing today!!! (id:44479)
Royal LePage® Landmart
506 Belanger Drive
Cypress Hills Provincial Park, Saskatchewan
Immaculately maintained summer home. This little gem is gorgeous and being sold with existing furniture included. Set in Saskatchewan's Cypress Hills Provincial Park this 600 square foot cabin has a comfortable kitchen and entertainment space. With 2 bedrooms and 2 bathrooms there is plenty of room for the family. Upon entry you'll arrive in a spacious mudroom that doubles as one of the bedrooms. The second bedroom is at the back of the cabin and houses 2 sets of bunk beds at this time but the room does fit a queen bed comfortably if the bottom bunks do not suit your needs. If you need a little extra room there is a 27 foot trailer parked beside that can be sold for an extra $5000. For additional outside space please enjoy your time on the wrap around deck. Bring the fire pit out front for evening gatherings. The cabin was constructed with 2x6 walls and has new insulation and composite panelling. There is all new electrical and plumbing as well as blow in insulation in the attic. One side of the roof is shingles and were completed in 2013, the other side is metal and was just installed in 2022. There are 3 storage sheds and many items will be left there for your convenience including the BBQ, snowblower, generator and log splitter. Annual Park fees are approximately $1600 and the lease is not due for renewal until March 31, 2037. Call to book a tour. (id:44479)
Blythman Agencies Ltd.
317 20th Street W
Saskatoon, Saskatchewan
Located in the heart of Saskatoon's trendy Riversdale area, this versatile commercial property offers a prime opportunity for both office and retail users. Currently built out as functional office space, the layout can be easily reconfigured to suit a wide range of business needs. The property features ample on-site parking—an invaluable asset in this vibrant and growing district. Recent updates throughout the building enhance its appeal and functionality, making it move-in ready for a variety of uses. Zoned B5C, the property allows for an array of permitted uses including offices, bakeries, medical clinics, places of worship, catering kitchens, restaurants or lounges, convenience stores, and more. Whether you're looking to establish a new retail location or professional office, this property offers outstanding flexibility and exposure in one of Saskatoon's most dynamic neighbourhoods. (id:44479)
Century 21 Fusion
Johnston Land
Fillmore Rm No. 96, Saskatchewan
Half section of land located 5 miles north and 7 miles east of Fillmore SK. SAMA Information 316 acres total, 272 acres cultivated, 44 acres wetland/bush, $459,900 total 2021 assessed value. Soil Class K. Seeded with 4 grass blend of tall fescue, meadow brome, alfalfa and cicer milkvetch. Fully perimeter and cross fenced. Two dugouts and a dam water hole on West side. Six paddocks for controlling grazing. Southeast paddock is currently being used for hay. (id:44479)
RE/MAX Weyburn Realty 2011


