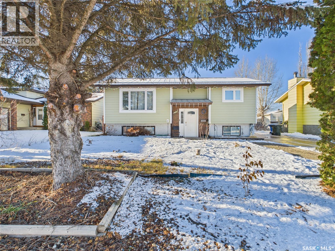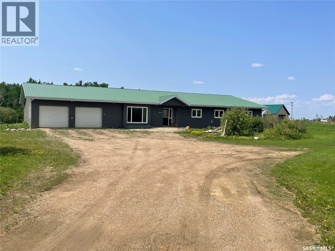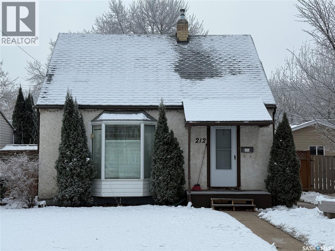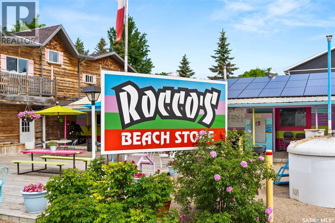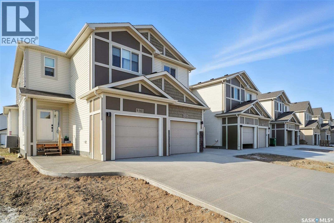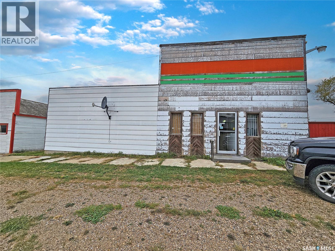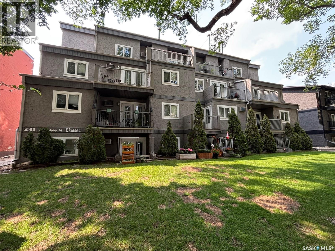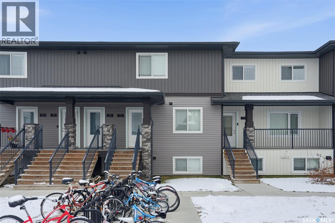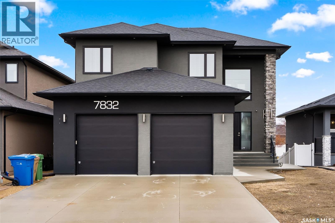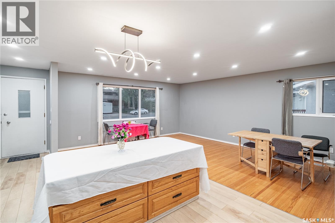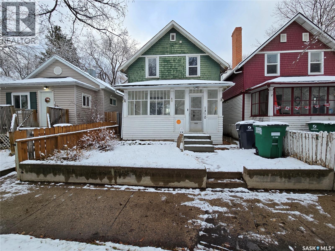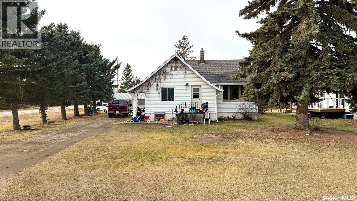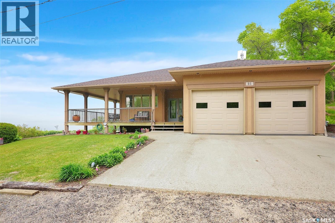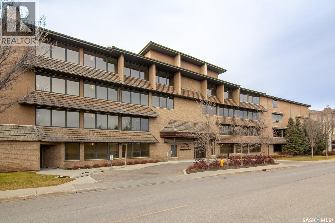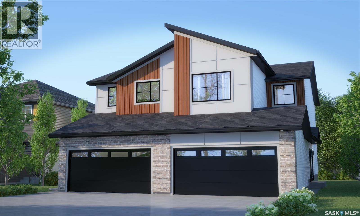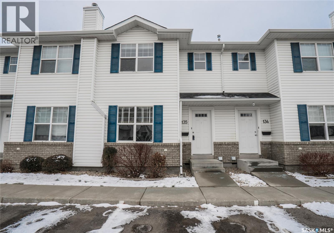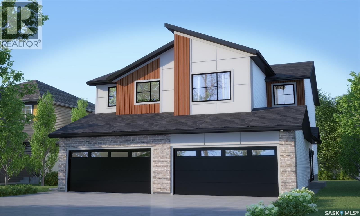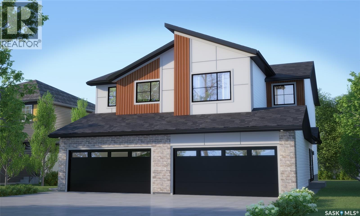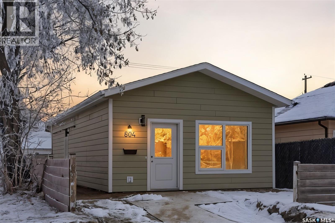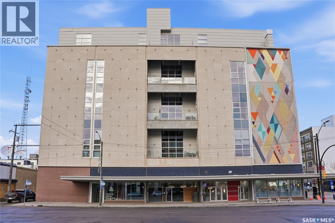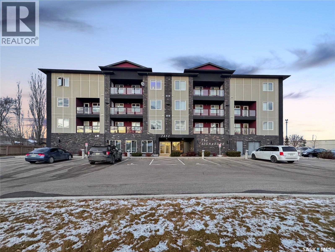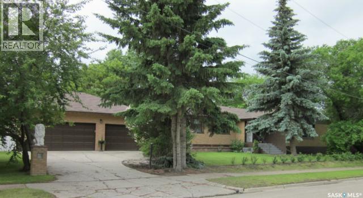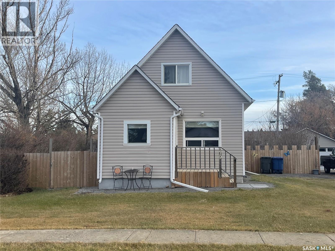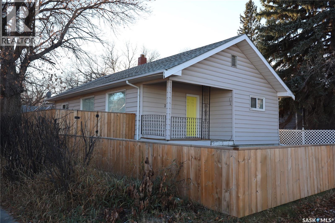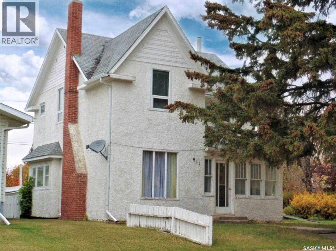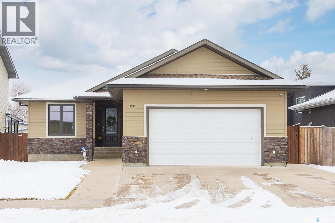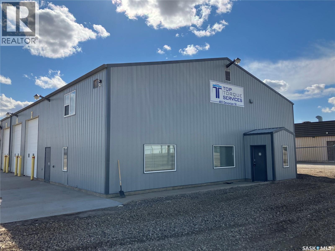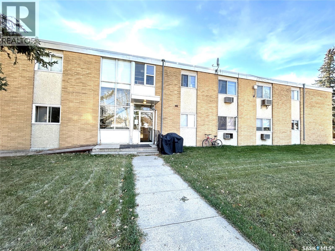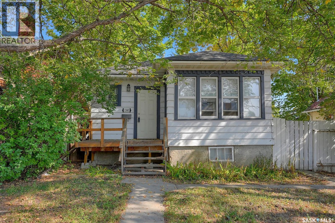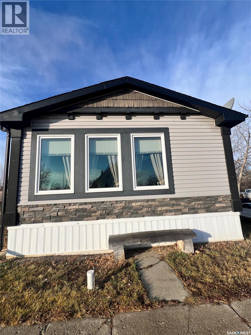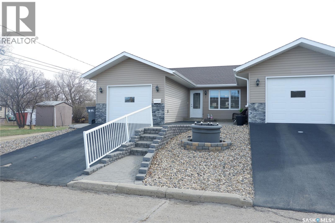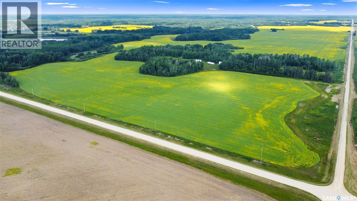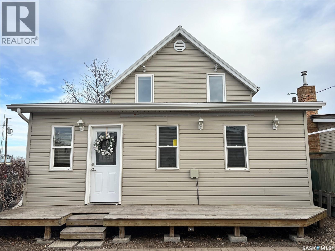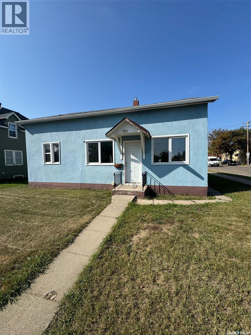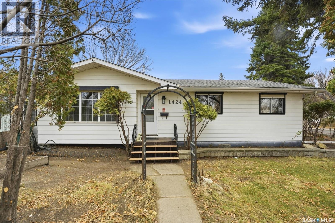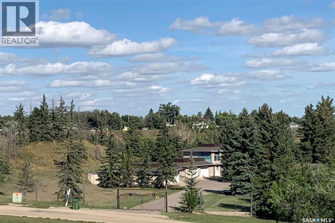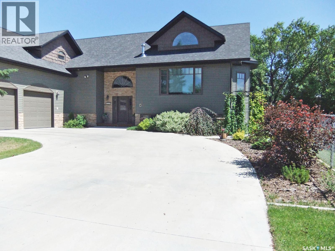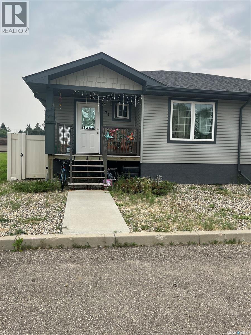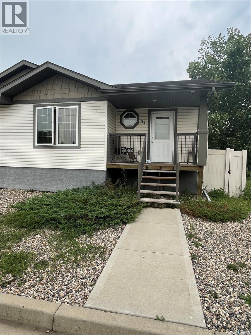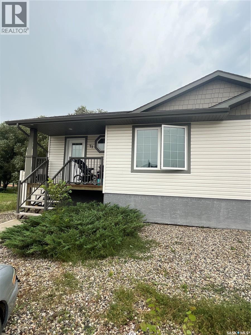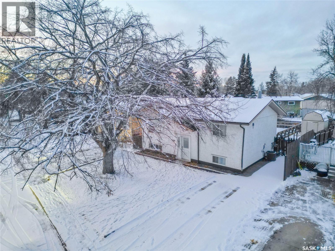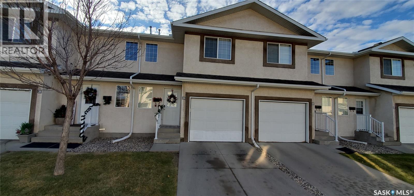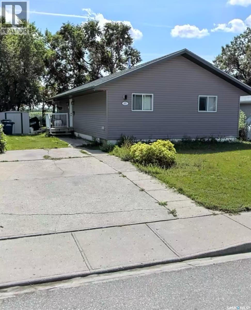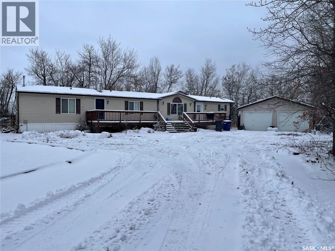3441 12th Avenue E
Prince Albert, Saskatchewan
This home is so bright, welcoming, and packed with smart upgrades — this fully finished bi-level in desirable Carlton Park is ready for its next chapter! The main floor has been beautifully refreshed with new flooring throughout, updated kitchen, and newer windows throughout the main floor (within the last 10 years) that flood the space with natural light. With 2 bedrooms and 1 updated bath up, plus 2 additional bedrooms, a second bathroom, a versatile bonus room downstairs and a single car detached garage that's fully insulated, there is space here for anyone: families, downsizers, or fresh starts! This home has all the value-adding upgrades already done: metal roofing, Hardie Board siding, high-efficiency furnace (within 10 years), air exchanger, 100-amp panel with sub panel, and a sunny three-season room overlooking the fully fenced backyard. Outside, you’ll love the insulated detached garage, large yard, and the extra parking for up to four vehicles. A wheelchair-accessible ramp in the backyard adds thoughtful convenience. Located on a quiet street in Carlton Park—one of Prince Albert’s favourite family neighbourhoods—this home is close to schools, parks, rinks, and walking paths. Clean, comfortable, and move-in ready with high-end updates already done… this is a smart next chapter! Contact your favourite agent to book a showing today! (id:44479)
Exp Realty
999 Melfort Street W
Melfort, Saskatchewan
999 Melfort Street W is a rarity you just don't find everyday! Set on 9.88 acres within the City of Melfort, this truly one of a kind property has endless opportunities. The sprawling 3570 sq ft home was built in 1996 and features 2x6 construction, 2 feet of ceiling insulation and the bedroom walls are insulated as well to reduce noise. In the last approx. 5 years, all the windows and siding were replaced so the exterior requires no work! Inside the home, you will find 3 large bedrooms and 2.5 bathrooms. The luxurious bathrooms have been updated since 2016 with the main bathroom featuring a steam shower and the ensuite boasts a modern walk in tub! Every room in this home is grand and one can find everything from a vaulted ceiling, built in fish tank to crystal chandelier! There is even a murphy bed in the Rec room. The home has in floor heat and the garage/workshop can be heated as well (lines are in the floor just not hooked up). Attached to the 24x24 garage you will find a spacious workshop. Off the kitchen, there is a 3 season room which looks out onto the scenic trails on the property. The yard has been landscaped with perennials, walking trails and fruit trees. Directly to the South of the house is a 40x60 pad (concrete still needed) if someone wanted to put up a shop. There are also storage sheds (with power to them) and a greenhouse. Enjoy the perks of city garbage removal and bussing. This property is so incredible, you need to see it for yourself to really understand how special it is. (id:44479)
Prairie Skies Realty
751 4th Avenue Ne
Swift Current, Saskatchewan
Welcome to 751 4th Avenue NE — a fully renovated, 5-bedroom, 2-bathroom home in Swift Current’s highly sought-after North East! This beautifully updated property offers modern comfort, income potential, and an unbeatable location just steps from ACT Park and the city’s scenic walking path. The main floor features three comfortable bedrooms, a fully renovated 4-piece bathroom, and an impressive kitchen complete with solid oak cabinetry, a sit-up island with added storage, and a spacious dining area with built-in cabinetry. Bright, warm, and functional — it’s a perfect layout for daily living and entertaining. The lower level has been completely transformed into a fully contained 2-bedroom suite, ideal for generating revenue or hosting extended family. You’ll love the open-concept kitchen and living area with stainless steel appliances, a bright modern bathroom, and two bedrooms — one featuring a Murphy bed, making it the perfect dual-purpose office/guest room. Outside, the fully fenced backyard offers underground sprinklers, a garden space, and a detached garage. Major recent upgrades include newer shingles, electrical, PVC windows, updated plumbing, furnace, water heater, and central air conditioning, ensuring comfort and efficiency for years to come. Located just 20 steps from ACT Park — complete with a basketball court, hockey rink, spray park, and playground — this home delivers the lifestyle families are looking for. Walking distance to K–8 and high schools, restaurants, and essential services, this is North East living at its finest. A beautifully updated home with income potential in a premium location — don’t miss your chance to make 751 4th Avenue NE yours! For more information or to book your in person or virtual tour, Call today! (id:44479)
Royal LePage Formula 1
212 Adelaide Street E
Saskatoon, Saskatchewan
Imagine finding a home in a mature Saskatoon neighbourhood that gives you space, potential, and a price that lets you make it your own. This two bedroom, two bathroom home sits on a quiet tree lined street in an established area with quick access to Circle Drive, making it easy to reach anywhere in the city in minutes. Inside, the home is ready for cosmetic updates, giving you the chance to build equity and shape the space to your style. The furnace was recently serviced and now includes a new heat pump and heat exchanger for peace of mind. The fully fenced lot offers room to enjoy the outdoors, and the single detached garage with alley access adds valuable convenience. With parks and elementary schools nearby, this location feels connected and welcoming. Come see how this home can grow with you. Let’s set up your showing today. (id:44479)
Exp Realty
4 Regina Avenue
Katepwa Beach, Saskatchewan
Rocco’s Beach Store is located at Katepwa Beach directly across from Katepwa Beach Provincial Park. This busy turn-key comm/res property can be operated seasonally or year-round. The “take-out” window will keep you hopping serving tasty burgers, fries, poutine & ice cream treats! There is an additional retail space was used as a convenience store, or you could develop it into a coffee shop, bakery, pizzeria, clothing boutique or whatever your entrepreneurial heart desires. The kitchen is fully equipped with a flat top grill, broiler, ovens, deep fryer, overhead commercial exhaust hood, updated fire suppressant system, walk in freezer, & many coolers. The business sells propane tank exchange & has two above ground gas tanks. And don’t forget Black Beauty, the antique coin operated mechanical horse! 40 solar panels assist with the power costs & plenty of parking. A unique feature of this property is the gorgeous attached home constructed between 2017 & 2019, making it an ideal candidate for a lucrative Airbnb rental business! The home has a double attached garage leading into the main level family room, complete with a 2-piece bathroom, mechanical room & laundry area. This level provides direct access to the commercial space as well as doors that open out to a private yard with RV parking & patio. Upstairs, you will be captivated by the vaulted ceilings & exposed beams. The open concept floorplan creates an airy & spacious environment. The kitchen has modern appliances & perfect for hosting gatherings. The living room features an antique wood-burning fireplace, while skylights flood the space with natural light. Down the hall is a roomy primary bedroom, 4-pce bathroom with a soaker tub & a second bedroom. The living room includes a custom motorized king-size Murphy bed for additional sleeping space. Off the 2nd level is a wrap-around deck offering views of the park & lake. This property is truly one of a kind, making it a perfect retreat or income-generating rental. (id:44479)
Exp Realty
510 Myles Heidt Manor
Saskatoon, Saskatchewan
Welcome to "The Manchester Townhome" - This Ehrenburg attached home is not a condo! Therefore NO CONDO FEES here! This home offers an open concept layout on main floor, with upgraded Hydro Plank flooring - water resistant product that runs throughout the main floor and eliminates any transition strips, creating a cleaner flow. Electric fireplace in living room. Kitchen has quartz countertop, tile backsplash, very large eat up island, plenty of cabinets. Upstairs, you will find a BONUS room and 3 spacious bedrooms. The master bedroom has a walk in closet and a large en suite bathroom with double sinks. Single car garage with direct entry into the house. Basement is open for future development. This home completed with front landscaping and a concrete driveway! Ready for immediate possession! Call your REALTOR® for more details! (NOTE - pictures are of a previous build - same model, but different finishing colors) (id:44479)
Century 21 Fusion
26 Warwick Street
Neville, Saskatchewan
Discover endless business possibilities at 26 Warwick Street, located on main street in Neville, Saskatchewan. This commercial building offers an incredible mix of spaces that can be customized to fit your entrepreneurial vision. Featuring a prime store-front space, your retail dreams can come to life right here. Whether it's a café, boutique, or service center, the opportunities are abundant. But that's not all. Venture to the back and you'll find a substantial 20x60 shop, ideal for any type of work—be it manufacturing, repairs, or storage. And let's not forget the outdoor space. The large, fully fenced yard can serve as additional storage or be transformed into a unique outdoor service area. Imagine hosting community events, showcasing products, or even creating an outdoor dining area. Nestled in a charming small town, this property offers a sense of community and a plethora of opportunities for a savvy business owner. Don't miss out on the chance to make 26 Warwick Street the home of your next business venture. Whether you're a seasoned entrepreneur or just starting out, the potential of this versatile commercial property is only limited by your imagination. Call today to schedule a walk-through. (id:44479)
Exp Realty
304 431 4th Avenue N
Saskatoon, Saskatchewan
Welcome to unit 304 in the Chateau on 4th Avenue, centrally located in the mature City Park neighbourhood. Located in close proximity to the City Hospital, downtown, University of Saskatchewan, public transport, the scenic river valley and Meewasin Trail. This 2 bedroom 1 bath unit features a unique layout with a well appointed west facing balcony for some evening sun or entertaining guests. Perfect for a first time buyer or revenue property for university students. Includes many upgrades including newer maple cabinetry in the kitchen and bathroom, upgraded windows and exterior patio door, laminate flooring throughout. Includes 1 covered electrified parking stall. Don't miss out! This unit shows excellent! (id:44479)
Century 21 Fusion
213 110 Akhtar Bend
Saskatoon, Saskatchewan
Discover comfortable, low-maintenance living in this charming 877 sq. ft. single-level townhouse in Saskatoon. Featuring two spacious bedrooms and two full bathrooms, this well-designed home offers an inviting layout perfect for first-time homebuyers, university students, or anyone seeking an affordable and convenient lifestyle. Enjoy an open-concept living area, a functional kitchen, in-suite laundry, and designated parking. This property delivers both value and convenience, a fantastic opportunity you won’t want to miss! (id:44479)
RE/MAX Saskatoon
7832 Sagebrush Crescent
Regina, Saskatchewan
Welcome to this stunning custom-built walkout in Fairways West! This home is in a prime location and backs the beautiful walking path leading to the Goulet Golf Course. The moment you step inside, 19-foot ceilings and floor-to-ceiling windows create a dramatic sense of space and light. A striking glass-and-stainless steel staircase, accented with subtle stair lighting, introduces the home’s modern, refined style. The kitchen is both beautiful and practical, featuring custom white cabinetry, a generous sit-up island, granite countertops and premium stainless-steel appliances. There is garden door access from the kitchen which opens onto a private west-facing deck—ideal for morning coffee or evening entertaining while taking in the peaceful green space. Upstairs you’ll find the primary retreat, complete with a walk-in closet and a luxurious five-piece ensuite featuring dual vanities, a stand-alone soaker tub and a custom-tiled shower. Two additional bedrooms, a four-piece bath, and a convenient laundry room complete this level. The fully developed walkout basement is built for entertaining or unwinding after a long day. The rec room is set up as a perfect home theatre complete with a projector screen and built-in sound system! A sleek wet bar adds style and convenience, while the fourth bedroom doubles as a guest room, office, or home gym. Expansive windows keep the space bright and welcoming. The oversized double attached garage is a standout—heated, drywalled and equipped with 12-foot ceilings, a floor drain, and water taps. There are built-in speakers throughout the house and receivers are all included. Every detail in this home combines contemporary design with practical luxury. Discover a residence where craftsmanship and lifestyle meet in one exceptional property. This Fairways West show piece is one you do not want to miss out on! (id:44479)
2 Percent Realty Refined Inc.
3205 Grant Road
Regina, Saskatchewan
Welcome to this spacious and highly versatile 5-bedroom, 3-bathroom bungalow situated on a quiet street in the prime, established neighborhood of Whitmore Park. Offering 1,109 sq. ft. of comfortable main-floor living, this property is perfectly configured for large families, multi-generational living, or savvy investors seeking rental income. The bright main floor features a welcoming living room, a dining area, and three generous bedrooms, including a Primary Bedroom with private 3-piece Ensuite and an additional full bath. The true highlight is the fully developed lower level, which offers incredible flexibility. It includes two additional bedrooms, a second kitchen and dining area, a 3-piece bathroom, and ample storage/laundry space. This setup is perfectly suited for an in-law suite or a dedicated rental unit, providing an immediate path to maximizing value. Outside, enjoy a fully fenced backyard and a large single detached garage. Location is paramount: you are just minutes from the University of Regina, Sask Polytech (SIAST), Ring Road access, and all desirable South End amenities. This is a solid, well-located property offering unparalleled potential for comfort, convenience, and passive income. Don't miss this opportunity in one of Regina's most desirable communities! Book your showing today! (id:44479)
Royal LePage Next Level
1310 G Avenue N
Saskatoon, Saskatchewan
Turn-Key 2-Storey Detached Home with Rental Potential! This charming and meticulously maintained 4-bed, 2-bath detached home offers 1,050 sq. ft. of bright, functional living space — thoughtfully updated for modern comfort and efficiency. The main level welcomes you with fresh flooring in the living room, hallway, and stairs, continuing throughout the entire second floor for a cohesive, move-in-ready feel. Key system upgrades include updated windows, a newer furnace, and an energy-efficient heat pump, plus a tankless hot water system for on-demand convenience and 200 amp electrical service. The finished basement features a flexible butler suite, perfect as a mortgage helper, guest space, or multi-generational setup. Outside, you’ll find a detached garage and a storage shed, along with a private backyard ready for entertaining, gardening, or weekend projects. A smart investment or ideal family home — updated, detached, and offering rental opportunity. Book your private showing today! (id:44479)
2 Percent Realty Platinum Inc.
260 Ferguson Street
Craik, Saskatchewan
260 Ferguson St CRAIK, SK. This affordable 972 sq ft bungalow is an excellent option for INVESTORS, FIRST -TIME HOME BUYERS, or anyone seeking value and SMALL-TOWN LIVING. Currently used as a rental at $800/month, with the tenant paying all utilities, this home is a SOLID TURNKEY REVENUE PROPERTY. Built in 1925, the bungalow features a practical layout with a spacious living area, a bright kitchen with updated vinyl plank flooring and MAIN-FLOOR LAUNDRY located just off the kitchen, and THREE BEDROOMS that offer flexibility for family, guests, or a home office. RECENT IMPROVEMENTS include new windows within the past 5 years, shingles replaced 2–3 years ago, an upgraded 200-amp electrical service, and a furnace approximately 3 years old, adding comfort and peace of mind. A full 4-piece bathroom and a large unfinished basement offer added storage and development potential. Outside, the oversized 11,528 sq ft lot provides mature trees, ample lawn space, a garden area, RV parking, and a 14' x 22' DETACHED GARAGE, making it ideal for those who value outdoor space. With forced-air natural gas heat, included appliances, and flexible possession, this property delivers exceptional value in the welcoming community of Craik. Call today! (id:44479)
Royal LePage Varsity
81 Kinsley Place
North Qu'appelle Rm No. 187, Saskatchewan
Welcome to 81 Kinsley Place at Mission Lake! WOW! This large walkout delivers incredible, unobstructed views to the lake! This custom, thoughtfully designed home offers an abundance of both luxury and practicality! The main level features 3 good size bedrooms + the primary suite that proudly includes a great 3 pc ensuite, walk in closet, and large windows. The formal dining area is open to the living room with gorgeous hardwood floors. The large kitchen is a chef's dream with nutmeg maple cabinets, large island with a quartz top, S/S appliances (Kenmore Elite freezer/fridge combo), built in pantry with rolling drawers, wine rack, tons of counter space/storage and added pot lights. There is a convenient flex room and 2 pc bath tucked away behind the kitchen. The main bath and ensuite boasts heated flooring. The large laundry room includes the washer and dryer, sink, and more storage capacity. The impressive walkout level showcases an 1800 sq ft suite with a large kitchen with crisp white cabinets, full set of appliances, 3 bedrooms, private laundry room, a full 4 pc bath, and patio doors that lead to a large, private patio space. The exterior of this property includes a retaining wall, swale, garden area, ample parking, and a super impressive covered deck that spans the entire length of the home where you could easily have 75+ people comfortably enjoying the sunrise or the sunsets! There has been many large gatherings and even a few weddings on the property! A large insulated and heated double garage with a workshop completes this property. Other important noteables - steel beam construction, original owners, central vac, central air, air exchanger, original drawings available. A true gem in the land of the living skies! (id:44479)
Boyes Group Realty Inc.
238 623 Saskatchewan Crescent W
Saskatoon, Saskatchewan
Very attractive & well maintained 1,248 sq ft luxury condo in Buena Vista with beautiful river views. Located on the second floor of the Water’s Edge condominium community, this home features two large bedrooms, an open living design with upgraded cabinets, granite countertops and hardwood floors. The spacious master bedroom has a walk-in closet and large ensuite with spa tub. This unit comes with one underground parking space, and a storage unit. Immediate possession is available. Call to set up your appointment today! (id:44479)
Boyes Group Realty Inc.
1745 Mustard Street
Regina, Saskatchewan
Say hello to The Dakota Duplex in Loft Living, where bold design meets thoughtful layout in a home built for real life. Please note: this home is currently under construction, and the images provided are a mere preview of its future elegance. Artist renderings are conceptual and may be modified without prior notice. We cannot guarantee that the facilities or features depicted in the show home or marketing materials will be ultimately built, or if constructed, that they will match exactly in terms of type, size, or specification. Dimensions are approximations and final dimensions are likely to change, and the windows and garage doors denoted in the renderings may be subject to modifications based on the specific elevation of the building. With its double front-attached garage, the Dakota Duplex makes a statement before you even step inside. The open-concept main floor pairs modern finishes with practical flow, connecting the kitchen, living, and dining areas into one seamless space. The kitchen’s quartz countertops and corner walk-in pantry bring style and function into the heart of the home. A 2-piece powder room adds a practical touch. Upstairs, the design continues to work for you — with 3 bedrooms, including a primary suite with its own walk-in closet and private ensuite. The bonus room invites creativity — use it as a home office, studio, or second living space. And second-floor laundry keeps things convenient. Every Dakota Duplex comes fully equipped with a stainless steel appliance package, washer and dryer, and concrete driveway — all built for modern life. (id:44479)
Century 21 Dome Realty Inc.
135 203 Herold Terrace
Saskatoon, Saskatchewan
Presenting a superb opportunity to own a well-maintained 3-bedroom townhome in the highly desirable 'Lakeside Chateau' community. This property offers exceptional value and is an ideal find for first-time buyers, downsizers, or savvy investors looking for a prime location and comfortable living. Enjoy an active and convenient lifestyle! The home is located just steps away from the bike and walking path, providing instant access to nature and recreation. Its close proximity to parks, schools, shopping centers, and major routes ensures all amenities are within easy reach and commuting is effortless. The main floor welcomes you with an inviting atmosphere and is upgraded with durable laminate flooring throughout. It features a bright, spacious living room, a functional kitchen with a full appliance package, and a convenient 2-piece guest bath. Upstairs, the home continues to impress with a generous sleeping level. The large Primary Bedroom is a retreat, complete with a sought-after walk-in closet. Two comfortable secondary bedrooms and a clean, full bathroom complete the upper floor layout. Maximize your living area with a mostly finished basement, offering valuable extra space for a recreation room, home office, or storage. Added comfort and convenience are provided by excellent bonus features, including Central Air Conditioning and the luxury of two designated Parking Stalls. Don't hesitate on this fantastic, turn-key opportunity! Schedule your private viewing today. (id:44479)
Barry Chilliak Realty Inc.
1741 Mustard Street
Regina, Saskatchewan
Say hello to The Dakota Duplex in Loft Living, where bold design meets thoughtful layout in a home built for real life. Please note: this home is currently under construction, and the images provided are a mere preview of its future elegance. Artist renderings are conceptual and may be modified without prior notice. We cannot guarantee that the facilities or features depicted in the show home or marketing materials will be ultimately built, or if constructed, that they will match exactly in terms of type, size, or specification. Dimensions are approximations and final dimensions are likely to change, and the windows and garage doors denoted in the renderings may be subject to modifications based on the specific elevation of the building. With its double front-attached garage, the Dakota Duplex makes a statement before you even step inside. The open-concept main floor pairs modern finishes with practical flow, connecting the kitchen, living, and dining areas into one seamless space. The kitchen’s quartz countertops and corner walk-in pantry bring style and function into the heart of the home. A 2-piece powder room adds a practical touch. Upstairs, the design continues to work for you — with 3 bedrooms, including a primary suite with its own walk-in closet and private ensuite. The bonus room invites creativity — use it as a home office, studio, or second living space. And second-floor laundry keeps things convenient. Every Dakota Duplex comes fully equipped with a stainless steel appliance package, washer and dryer, and concrete driveway — all built for modern life. (id:44479)
Century 21 Dome Realty Inc.
1725 Mustard Street
Regina, Saskatchewan
Say hello to The Dakota Duplex in Loft Living, where bold design meets thoughtful layout in a home built for real life. Please note: this home is currently under construction, and the images provided are a mere preview of its future elegance. Artist renderings are conceptual and may be modified without prior notice. We cannot guarantee that the facilities or features depicted in the show home or marketing materials will be ultimately built, or if constructed, that they will match exactly in terms of type, size, or specification. Dimensions are approximations and final dimensions are likely to change, and the windows and garage doors denoted in the renderings may be subject to modifications based on the specific elevation of the building. With its double front-attached garage, the Dakota Duplex makes a statement before you even step inside. The open-concept main floor pairs modern finishes with practical flow, connecting the kitchen, living, and dining areas into one seamless space. The kitchen’s quartz countertops and corner walk-in pantry bring style and function into the heart of the home. A 2-piece powder room adds a practical touch. Upstairs, the design continues to work for you — with 3 bedrooms, including a primary suite with its own walk-in closet and private ensuite. The bonus room invites creativity — use it as a home office, studio, or second living space. And second-floor laundry keeps things convenient. Every Dakota Duplex comes fully equipped with a stainless steel appliance package, washer and dryer, and concrete driveway — all built for modern life. (id:44479)
Century 21 Dome Realty Inc.
804 Weldon Avenue
Saskatoon, Saskatchewan
Why settle for a condo when you can own your own BRAND-NEW home? This energy-efficient 2-bedroom, 1-bathroom house in Saskatoon’s vibrant King George neighbourhood offers all the benefits of homeownership at an affordable price. This thoughtfully designed home features in-floor heating for cozy winters and an on-demand hot water heater for energy savings and convenience. The open layout includes a full kitchen, a comfortable living room, and storage space to meet your needs. The yard in the back is ideal for building a double detached garage for parking and additional storage, making it perfect for city living. Living in King George means being part of a lively, growing neighbourhood with everything at your fingertips. Enjoy the cultural richness with its trendy coffee shops, local restaurants, and unique boutiques just minutes away. The location also offers proximity to the scenic Meewasin Trail, parks, and the South Saskatchewan River for outdoor enthusiasts. Do you work in the new Southwest Industrial area? It's only a couple-minute drive! This brand-new home combines energy efficiency, affordability, and a prime location. Don’t miss your chance to enjoy modern living in one of Saskatoon’s most exciting neighbourhoods! (id:44479)
Coldwell Banker Signature
429 120 23rd Street E
Saskatoon, Saskatchewan
Experience iconic urban living in the heart of downtown with this stylish loft in the sought-after 2nd Avenue Lofts. Located on the fourth floor, this unit offers soaring ceilings, large windows, and a bright, open layout that truly captures the charm of this historic building. The main level features an open-concept living and kitchen area with plenty of room for furniture arrangements, dining, and entertaining. Floor-to-ceiling windows fill the space with natural light, creating an airy, modern feel. The updated kitchen includes stainless-steel appliances, large island and ample cabinetry, making everyday living both functional and inviting. Upstairs, the loft bedroom overlooks the main living area. Additional features include underground heated parking (stall 2 near main lobby), concrete construction, in-unit laundry, and access to fantastic building amenities — a rooftop terrace with BBQs, a fully equipped fitness center, and a rec room. Perfect for first-time buyers, professionals, or anyone seeking a true downtown lifestyle. This loft places you steps from restaurants, shopping, entertainment and transit. Perhaps one day this unit will have views of the new downtown arena. Don’t miss your chance to own a piece of Saskatoon’s most recognized loft development. Contact your REALTOR® today to book a private showing today. (id:44479)
Realty Executives Saskatoon
205 2452 Killdeer Drive
North Battleford, Saskatchewan
Experience refined, worry-free living at The Signature, one of Kildeer Park’s most sought-after condo developments. This second floor, 1,036 sq. ft. unit delivers the perfect blend of comfort, convenience, and style—ideal for working professionals or retirees looking for secure, low-maintenance living. Step inside to an inviting open-concept layout featuring a contemporary kitchen with stainless steel appliances and a large corner pantry. The bright living room with windows and balcony have south facing views, complete with a private outdoor storage room. Enjoy two generous bedrooms, including a primary suite with a 4-piece ensuite. There is a second full bathroom, in-unit laundry, and an additional storage space. This well-managed building offers elevator access, a main-floor common room, and one heated underground parking stall included for your comfort and convenience. Condo fees cover all utilities except power, adding to the ease of executive-style living. Upper floor comfort, unbeatable convenience, and an exceptional location—this one has it all. Contact your agent today to schedule a viewing! (id:44479)
Dream Realty Sk
502 1st Street W
Meadow Lake, Saskatchewan
Fantastic Revenue opportunity or Mortgage Helper! This Heritage style home on a large landscaped lot. Main floor features hardwoods throughout with a modern kitchen, main floor laundry and 3 very spacious bedrooms, Primary bedroom has a beautiful en-suite. The basement has 2 money generating suites, 1 - 2 Bedroom Suite and 1 - 1 bedroom suite. South facing deck with mature trees providing shade. This is a beautiful classic home and truly needs to be seen. All 3 units are currently rented and tenants would like to remain. This property is in need of some TLC however it has huge potential. Rental revenue currently $3300/mo. Current tenants wish to stay! Great investment! (id:44479)
RE/MAX Of The Battlefords - Meadow Lake
219 Broadway Street
Sedley, Saskatchewan
Welcome to this quaint 1 ½ story home in the charming Village of Sedley, just 35 minutes from Regina. Nestled on four spacious lots, this property offers an abundance of outdoor space perfect for family gatherings, summer BBQs, and entertaining under the prairie skies. With room to relax, play, and host, it’s an ideal setting for creating lasting memories with loved ones. Step inside to a welcoming living room that flows into a generously sized eat-in kitchen, ideal for gatherings. A full 4-piece bathroom completes the main floor. Upstairs, you’ll find two cozy bedrooms, while the basement features a versatile space that can serve as a bedroom or additional living area, along with a laundry room and utility room. Outdoor enthusiasts will love the detached garage, carport, and expansive driveway with parking for up to 10 vehicles, RVs, or recreational toys. Combined with the generous yard space, this home is tailor-made for outdoor entertaining, weekend projects, and family fun. Set in a peaceful neighborhood, it’s the perfect starter home for those seeking both comfort and community. (id:44479)
Royal LePage Next Level
203 5th Avenue W
Assiniboia, Saskatchewan
This upgraded home in Assiniboia is close to downtown on a corner lot. It features spacious living areas with original hardwood floors, main floor laundry, and a kitchen with ample counterspace. Some windows are now vinyl. The finished basement offers a large family room, two dens, and extra storage. A fully fenced yard, covered patio, and detached garage complete the property. (id:44479)
Century 21 Insight Realty Ltd.
411 1st Street W
Wilkie, Saskatchewan
BEAUTY, WARMTH AND VALUE are found in this charming character home located on three lots with a combined lot size of 75x120 ft. in Wilkie, SK. With plenty of space indoor and out this 2-story, 4 bedroom, 2 bath, home offers on main floor, a back foyer and glass enclosed front veranda, a kitchen with ample cabinetry, living room with a wood-burning fireplace adjoined with the dining room allowing for plenty of space for not only your family but also a great area to entertain. Upstairs holds all 4 bedrooms and a 4 piece bath, as you head back downstairs to the basement you will find your 2 piece bathroom, laundry/utility area, storage space and a great room which is perfect for a rumpus room, family room, games room or just a quiet place to relax. Your outside space is well established with mature trees/shrubs, green space in front and back, along with a single detached garage and concrete parking pad. Added mentions and features: Seller states, New flooring in bathroom upstairs, completely remodeled basement bathroom and recent updates to basement space, windows upstairs where updated previously, living room and dining room fixtures replaced in 2016. House is heated with forced air, natural gas and hot water heater is gas. Appliances to include: Fridge, stove, bi dishwasher. (id:44479)
Century 21 Prairie Elite
2966 Lakeview Drive
Prince Albert, Saskatchewan
Discover a beautifully crafted South Hill bungalow offering 1,462 sq. ft. of refined living, built in 2013 with impressive attention to detail. Soaring 9-ft ceilings on both levels pair beautifully with rich maple hardwood flooring, while built-in cabinetry throughout the home adds both elegance and everyday functionality—including a thoughtfully designed laundry space on the main level that blends seamlessly with the home’s custom millwork. The gourmet maple kitchen showcases sleek granite countertops, carried seamlessly through every bathroom and vanity. The sunlit main living area is anchored by a stunning natural gas fireplace featuring a full stone surround and custom built-in bookshelves, creating a warm and inviting focal point. The spacious primary suite offers a luxurious three-piece walk-in shower, and the fully finished basement expands the living space with a stylish electric fireplace. High-end casing and expert craftsmanship are evident throughout. Step outside to an east-facing, fully fenced, and professionally landscaped backyard with a natural gas hookup on the covered rear deck—perfect for morning sun and evening relaxation. The heated and insulated attached double garage adds comfort and practicality, while the stone and hardy board exterior provides timeless curb appeal. Located directly across from the Rotary Trail and steps from all South Hill amenities, this sought-after property blends upscale finishes with an unbeatable location—a standout offering in the community. (id:44479)
Century 21 Fusion
465 Devonian Street
Estevan, Saskatchewan
This 4040 sq ft shop is located in soo industrial subdivision. The lot size is 1.51 acres. There is an additional 1000 sq ft mezzanine on the second floor. The main floor has a front porch, reception area, 2 offices, board room and a half bathroom. There is also a back office and half bathroom on the shop side. The second floor has a board room, laundry room and 1 office. The shop has 3 doors. There is a 2 ton crane installed in 2017. There is also a natural gas hotsy pressure washer and a compressor. The yard has a tarped 2500 sq ft building with wood matting floor. There is an additional 14x24 garage with 3 pause power in the shed behind. (id:44479)
Royal LePage Dream Realty
15 4th Avenue
Maple Creek, Saskatchewan
Discover an exceptional investment opportunity with this well-maintained 12-unit apartment building, ideally suited for both seasoned and first-time multifamily investors. The property offers a strong unit mix of four (4) spacious 1-bedroom units and eight (8) comfortable 2-bedroom units, maximizing occupancy potential and wide market appeal. Key Features 12 Total Units 4 × 1-Bedroom / 1-Bathroom 8 × 2-Bedroom / 1-Bathroom On-Site Laundry Convenient in-building laundry facilities, generating additional income and providing extra convenience for tenants. Well-Maintained Property Common areas and mechanical systems are cared for, supporting stable operations and minimizing maintenance concerns. Strong Rental Demand The balanced unit mix appeals to singles, couples, and small families, supporting consistent occupancy. Value-Add Potential Opportunities may exist to update units, enhance amenities, or adjust rents to market rates for increased NOI. Investment Highlights This building delivers a reliable income stream with the potential for future growth. Its practical layout, solid tenant appeal, and desirable amenities make it a compelling long-term hold in any portfolio. (id:44479)
RE/MAX Saskatoon
1343 Elphinstone Street
Regina, Saskatchewan
This beautiful bungalow offers timeless character and great street appeal, situated directly across from the new Sacred Heart Catholic School. Inside, you’ll find 8-inch fir baseboards and fir window casings, along with a spacious living room featuring oak hardwood floors and numerous west-facing windows that fill the space with natural light. The 9-foot ceilings on the main floor enhance the open, airy feel of the home. The large formal dining room includes a built-in bench seat with storage and is flooded with sunlight from expansive south-facing windows. The bright, functional kitchen offers ample counter space, stainless steel appliances, a built-in dishwasher, microwave, and a south-facing window that looks out to the backyard. A full four-piece bathroom completes the main level. Downstairs, the basement includes a non-regulation bedroom with a walk-in closet and a private three-piece ensuite. The backyard sits on a double lot and features an older garage ideal for storage, a huge deck, and a garden area with excellent southern exposure — perfect for entertaining or relaxing in the sun. (id:44479)
Brent Ackerman Realty Ltd.
42 2nd Street
Tompkins, Saskatchewan
Welcome to small-town living at its finest! Located in the friendly and quiet community of Tompkins, Saskatchewan – right on the Trans-Canada Highway and only 40 minutes from Swift Current – this beautifully maintained mobile home offers the perfect blend of comfort, convenience, and space. Step inside this bright and spacious open-concept gem featuring vaulted ceilings and an abundance of natural light. The inviting living room flows seamlessly into the modern kitchen and dining area, complete with a convenient pantry – ideal for everyday living and entertaining. The home boasts three generous bedrooms, including a large primary suite with a walk-in closet and a luxurious 4-piece ensuite bathroom. Everything is on one main floor – no stairs, just easy, comfortable living. Outdoor living is a dream here! Enjoy summer barbecues and relaxing evenings on the huge deck. The massive 100 x 122 ft lot provides tons of room for gardens, toys, RVs, or simply enjoying the wide-open space. Multiple sheds offer excellent storage, and the insulated + heated single-car garage is perfect for projects or keeping your vehicle cozy year-round. Pride of ownership shines throughout – this home has been meticulously cared for and is truly move-in ready. If you’re looking for affordable, low-maintenance living in a calm, welcoming community with quick highway access, this is it! Must be seen to be fully appreciated. Call today to book your private tour. (id:44479)
Exp Realty
401 3rd Avenue E
Assiniboia, Saskatchewan
This townhouse condo unit is situated in the Town of Assiniboia, in a prime location on the north end of the building, providing abundant natural light through large windows and a skylight set into its vaulted ceiling. Built in 2013, the original owner has maintained the property with great care. The open-concept design features a spacious kitchen island with its own power supply, seamlessly connecting to the dining and living rooms. The primary bedroom, located at the rear of the home, includes a three-piece ensuite and a generous walk-in closet. The second bedroom offers flexibility as an office space if desired. Main floor laundry adds convenience, along with ample storage in cabinets and a corner room accessible from the attached single heated garage. Step outside to enjoy the maintenance-free deck off the back door, perfect for relaxation. Modern décor in tranquil colours enhances the peaceful atmosphere, while the exterior boasts low-maintenance xeriscape landscaping with garden areas for planting flowers. This immaculate home is move-in ready and waiting for its next owner. Schedule a visit today! (id:44479)
Century 21 Insight Realty Ltd.
3 Quarters With Yard Site Near Endeavour
Endeavour, Saskatchewan
Prime East-Central SK Location with Productive Soil. Three quarter sections of mixed-use land with yard site located near Endeavour, SK. This property offers a rare combination of income potential and recreational appeal. Located in the RM of Preeceville #334, the property features productive "J" and "K" SCIC soil classes with flat to gently rolling topography, ideally suited for crop production. SAMA field sheets indicate 210 cultivated acres and 249 aspen/coniferous pasture acres, with a weighted soil final rating average of 42.24. This mix of cultivated and aspen/coniferous pasture makes it a great fit for grain farming and outdoor recreation. The yard site is well set up for seasonal or year-round use and is currently geared toward hunters, making it a turnkey rental opportunity. Improvements include a 32' x 10' primary bunkhouse with power and water, a cozy 17' x 12' secondary bunkhouse (“the condo”), and a well-built 26' x 30' shop with power, concrete floor, and dual overhead doors—perfect for storing equipment or dressing the big game you just harvested from your hunts on the land. Situated in a region well known for big game, this is a hunter’s paradise and a great opportunity to generate off-season income. Rent the grain land to a local farmer and lease out the yard, accommodations and land to hunters during the hunting season. Whether you’re looking to expand your existing land base, start a mixed-use farming venture, or invest in a property with multiple income streams, this one checks all the boxes. (id:44479)
Sheppard Realty
32 27 Centennial Street
Regina, Saskatchewan
Welcome to Unit 32 at 27 Centennial Street, ideally located in Hillsdale - just steps from the University of Regina and SIAST. This well-maintained two-bedroom condo has been freshly painted and features neutral flooring throughout. The bright living room offers plenty of natural light, high-end carpet, and a European door leading to a private balcony overlooking the courtyard. The functional galley-style kitchen comes equipped with a fridge, stove, and microwave. The master bedroom is a generous size, and both bedrooms feature newer closet doors. A spacious in-suite storage room adds valuable convenience. Laundry facilities are located on the third floor, adding ease and accessibility for future condo owner. This upgraded unit is close to all south-end amenities, public transit, and local restaurants - perfect for students, investors, or first-time buyers. Condo fees include: heat, water, snow removal, common insurance, and reserve fund contributions. Parking: One electrified parking stall included. A great opportunity in a prime location! (id:44479)
Jc Realty Regina
1208 Sixth Street
Estevan, Saskatchewan
Do you want a move-in ready home in time for Christmas? If so, look no further than this extensively renovated property conveniently located close to all that Estevan has to offer. Stepping inside the main floor you are greeted with a smart, open-concept layout. The main floor living space that features updated flooring, windows, cabinetry, lighting and more, lends itself easily to entertaining and relaxing. The primary bedroom offers plenty of room and impressive storage options with dual closets. Add in the spacious mudroom, combined laundry and full bathroom along with the home’s central location and you have all the everyday convenience you need. The second level presents outstanding potential as it has a full kitchen, family room, two additional bedrooms as well as another combined laundry and bathroom. Finishing off the house is the undeveloped basement which provides even more valuable storage options. Outside you’ll find a fully fenced backyard with a welcoming private patio area with convenient access to the double car garage. This tastefully renovated property with updated wiring, ducting, plumbing, doors, windows, water heater and furnace provides versatility, comfort, and low-maintenance living. This home is truly a must-see. (id:44479)
RE/MAX Blue Chip Realty - Estevan
1491 101st Street
North Battleford, Saskatchewan
Attention investors! This is the perfect opportunity to put your own stamp on this 6 bedroom 2 bathroom home. Some work has been started, new kitchen cupboards and countertops have been installed. Great location close to an elementary schools, the library, and downtown. Call today for more information! (id:44479)
Century 21 Prairie Elite
1424 Faulkner Crescent
Saskatoon, Saskatchewan
Renovated spacious Bungalow with 4+2 bedrooms and Den. New hardwood flooring, New bathroom, New baseboards. New subfloor and vinyl flooring, Replaced insulated walls and drywall in the basement. Roof replaced 2019, Furnace and water heater 2016, Newer windows and doors. 1 detached garage, private garden with fruit trees, New Boarded deck and stone patio. Basement with separate entry, can be easily suited. Perfect for large family or rental property. (id:44479)
Boyes Group Realty Inc.
1055 7th Avenue Sw
Moose Jaw, Saskatchewan
A VERY RARE & UNIQUE gated 2.36 Acre property overlooking the Moose Jaw River Valley. The property is landscaped w/grass, trees (fruit trees, shrubs, hedges), patio, decks & expansive interlocking stone drive & parking areas. The entire site is fenced w/a “game” fence & metal gate plus a RETAINING WALL – approx. 280 ft of poured & reinforced concrete on the North side as this property was levelled into a hillside. This site is superior to any property in Moose Jaw in its grandeur & rarity. Property hosts 2 x Att. Dbl. Garages, 1 x Oversized dbl. Garage & 1 X Triple Det. Heated Garage. There are 2 x Parking Pads that could accommodate another 12 or more vehicles & a stately drive that leads you into the property from the front gate plus a Dual sided Shed, set as an outbuilding. Now let’s talk about the 2 Storey home. There is an upper Deck off Primary Bed, in addition to a wraparound deck from dining area & even a Patio facing the hillside. The main entrance is named “Mudroom” as this joins the 2 Att. Garages, however there is a formal Front entrance w/Foyer w/cathedral height ceiling w/drop light style chandelier. This home is SOLID & the space is incredible that can be updated to your personal choice. 3 Bedrooms, Den, 2 x Family Rooms, 2 x Carpeted Crawl Spaces named as “Other”, 3 Baths & w/some elbow grease this property becomes an ESTATE, not only for a family but a property where you could not only live but operate your business. The possibilities are endless! Serious & Qualified buyers only. HOME IS SOLD AS IS, WHERE IS! Drive to 7th Ave SW, drive down the road that was previous access to the site of the former Wild Animal Park & you will see the Front Gate! FOR A FULL VISUAL TOUR, PLEASE CLICK ON THE MULTI MEDIA LINK and Let’s Make Your Next Move! (id:44479)
Global Direct Realty Inc.
717 3rd Avenue W
Meadow Lake, Saskatchewan
This executive style, custom built home features an open concept design with impressive vaulted ceilings, an abundance of windows, and enough space to create a truly comfortable environment for your entire family. This home boasts a fantastic layout with smooth transitions between spaces including direct access to a 3-car garage with in-floor heat, mudroom with bench and half bath, and spacious kitchen and living room, and a large covered deck area with N/G BBQ hookup. The primary bedroom is its own oasis containing a large walk in closet and beautiful 4-piece ensuite with laundry chute to a dedicated laundry room on the lower level. The bonus room is perfect for an extra bedroom, office space, or hobby room. The yard is private and has a park-like feel with a patio and mature trees surrounding the property. This home offers a N/G fireplace, wood burning fireplace, air conditioning (2021), new boiler (2020), and new shingles (2020). To find out more about what this property has to offer, call your favourite Realtor today! (id:44479)
RE/MAX Of The Battlefords - Meadow Lake
28 74 Cameron Way
Yorkton, Saskatchewan
74 Cameron Way Yorkton includes 3 Bedroom, 2 bathroom fully finished 1/2 duplex for sale. Great starter home, retirement or investment property. Main floor hosts 2 bedrooms, 4 piece bathroom, darker colored cabinets and 5 appliances. Basement has 1 bedroom, large rec room, 3 piece bathroom and mechanical room. Laundry is located in the basement. The home includes 2 parking spaces directly in front of your home, as well as visitor parking along Cameron Way. Condominium monthly fee is $45.00 . 24 hours notice for Tenant !! (id:44479)
RE/MAX Blue Chip Realty
11 73 Cameron Way
Yorkton, Saskatchewan
73 Cameron Way Yorkton includes 3 Bedroom, 2 bathroom fully finished 1/2 duplex for sale. Great starter home, retirement or investment property. Main floor hosts 2 bedrooms, 4 piece bathroom, darker colored cabinets and 5 appliances. Basement has 1 bedroom, large rec room, 3 piece bathroom and mechanical room. Laundry is located in the basement. The home includes 2 parking spaces directly in front of your home, as well as visitor parking along Cameron Way. Condominium monthly fee is $45.00 . 24 hours notice for Tenant !! (id:44479)
RE/MAX Blue Chip Realty
10 71 Cameron Way
Yorkton, Saskatchewan
71 Cameron Way Yorkton includes 3 Bedroom, 2 bathroom fully finished 1/2 duplex for sale. Great starter home, retirement or investment property. Main floor hosts 2 bedrooms, 4 piece bathroom, darker colored cabinets and 5 appliances. Basement has 1 bedroom, large rec room, 3 piece bathroom and mechanical room. Laundry is located in the basement. The home includes 2 parking spaces directly in front of your home, as well as visitor parking along Cameron Way. Condominium monthly fee is $45.00 . 24 hours notice for Tenant !! (id:44479)
RE/MAX Blue Chip Realty
199 Macdowall Crescent
Prince Albert, Saskatchewan
Recently completely refreshed and in immaculate condition this 1344 sq. ft. Bi Level presents a truly unique family home in a tremendous location. In addition to the recent refresh this home has had many updates in the past few years including a contemporary updated kitchen with numerous hickory cabinets, granite tile countertop, newer backsplash and laminate flooring. Most recently a brand-new fridge (July 2025) , and a new microwave (September 2025) , put the finishing touches on this spacious kitchen and dining area with access to the backyard deck. The main floor is completed by a large south facing living room, 3 bedrooms and a smaller den-storage room that has garden doors to a large 12’x28’ deck overlooking the backyard. Upgraded main floor bathroom with a large vanity and newer vinyl tub surround. Convenient main floor laundry (laundry was previously in the lower level so could be relocated to the basement if preferred). Lower level features an extra spacious family room with woodburning stove, 3 additional large bedrooms and a 3-piece bath with newer laminate flooring and paint. Backyard is fenced and features a 8’x10’ shed. This home shows beautifully with additional upgrades including new high efficient furnace and water heater (December 2024), central air conditioning (2023). Renovated downstairs bathroom (January 2025). New chimney, concrete stand and wood stove with WETT Report (2020). New flooring, baseboards, ceramic tile, closet doors (October 2025). Home completely repainted (October 2025). Super location with a park and spray park directly across the street, elementary schools and minutes from the Rotary Trail for scenic views of the river. Existing Alarm System remains but Seller has never used it and is not sure if it is operational. Don’t miss it! (id:44479)
RE/MAX P.a. Realty
19 2751 Windsor Park Road
Regina, Saskatchewan
Discover this inviting 3-bedroom townhouse in the heart of Windsor Park — the perfect blend of comfort, convenience, and low-maintenance living. Step inside to an open and welcoming main floor, featuring a bright living and dining area with patio doors that fill the space with natural light. The well-designed kitchen offers maple cabinetry, ample counter space, generous storage, and all appliances included. Upstairs, the spacious primary bedroom provides a peaceful retreat with its own 3-piece en-suite. Two additional bedrooms offer flexibility for family, guests, or a home office, and are served by a full 4-piece bathroom. The partially finished basement adds even more value, featuring a cozy den and an additional 3-piece bathroom — ideal for extra living space, a media room, or a quiet workspace. A single attached garage with direct home access adds everyday convenience. Located close to parks, elementary schools, and all the necessary amenities of the east end, this home is perfect for those who value both comfort and location. (id:44479)
Sutton Group - Results Realty
431 Vaughan Street W
Moose Jaw, Saskatchewan
Welcome to this 3-bedroom, 2-full-bath bungalow. The primary or master bedroom features a full en-suite bathroom. The dining and kitchen area are spacious, featuring a large family room and a fenced backyard, ready for you to move in! Don’t wait—schedule your private viewing today! (id:44479)
Global Direct Realty Inc.
402 1st Avenue S
Martensville, Saskatchewan
Thriving business opportunity in a prime Martensville location! Bubble Bee Coffee Ltd. is more than just a coffee shop-it's a well-loved local gem. This established business comes equipped with all furnishings & equipment. With a loyal customer base and strong community presence, there's significant potential for future growth and expansion. Don't miss your chance to own this successful and inviting business in a high-traffic area! (id:44479)
Century 21 Fusion
845 Edgar Street
Regina, Saskatchewan
Welcome to 845 Edgar Street, situated on two full lots. This property is a true contractor’s special with excellent potential for redevelopment. With its generous lot size, it offers the opportunity to build multi-unit housing or customize to suit your vision. Ideal for investors, builders, or first-time buyers looking for a project with strong future value. (id:44479)
Royal LePage Next Level
418 7th Street E
Meadow Lake, Saskatchewan
Check out this spacious 2005 mobile with 3 bedrooms, 2 full bathrooms and 1540 sq. ft. of living space. This home boasts an open concept design that features ample cabinetry with a kitchen island, a skylight, and built-in china cabinet. Primary bedroom hosts a large walk-in closet and 4 pc ensuite. There was an addition completed in 2012 that consists of a bedroom and a large family room featuring an electric fireplace and a projector with pull down screen. Patio doors off the dining area lead onto a 12' x 14' deck and an area that is fenced in for your furry friends. The deck on the front runs the entire span of the home and is great for entertaining. Shingles were replaced in 2024. Double detached garage is not heated or insulated but provides a roof for your vehicles or great dry storage. This home sits on a large lot measuring 108' x 300' and is surrounded by trees giving you the feel of an acreage within City Limits. (id:44479)
RE/MAX Of The Battlefords - Meadow Lake

