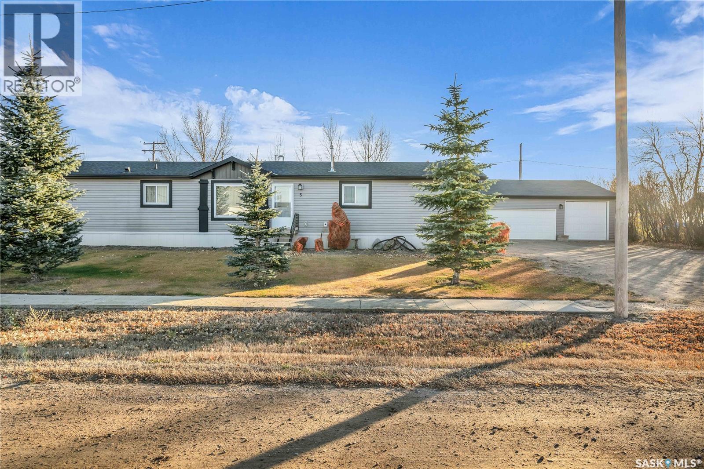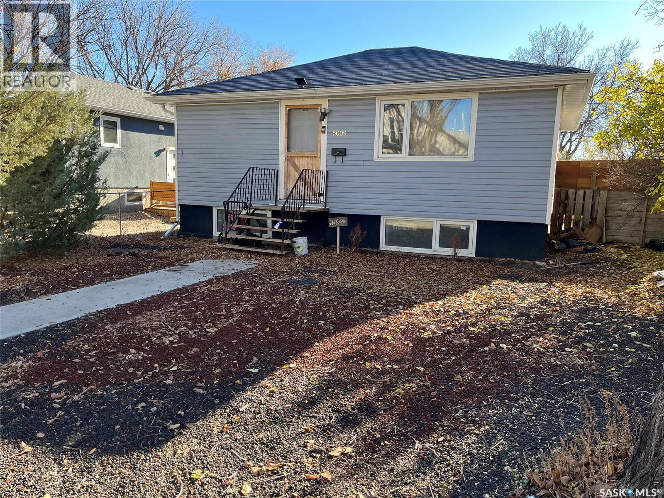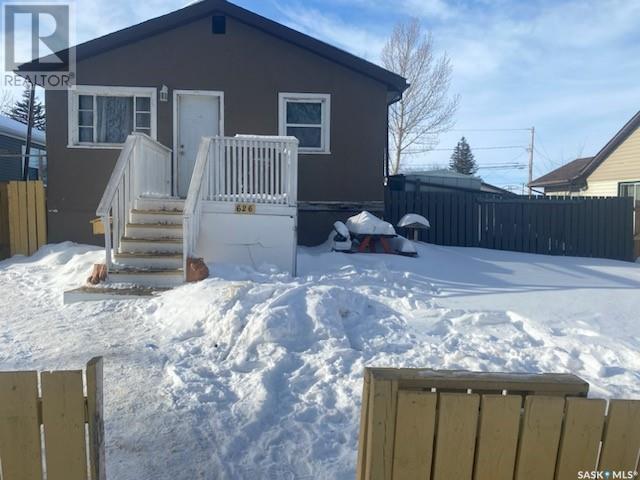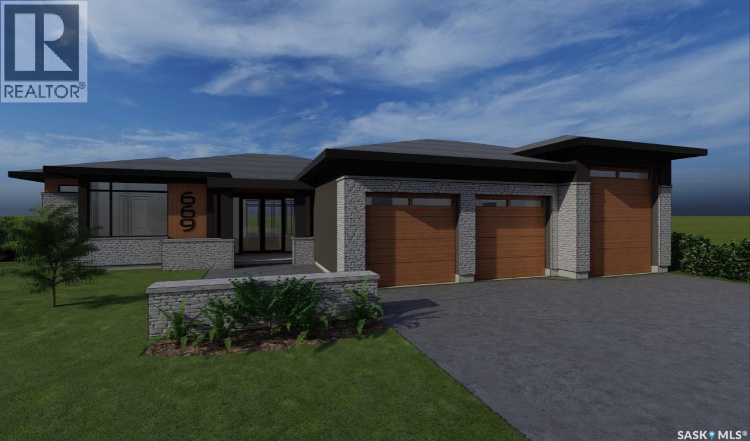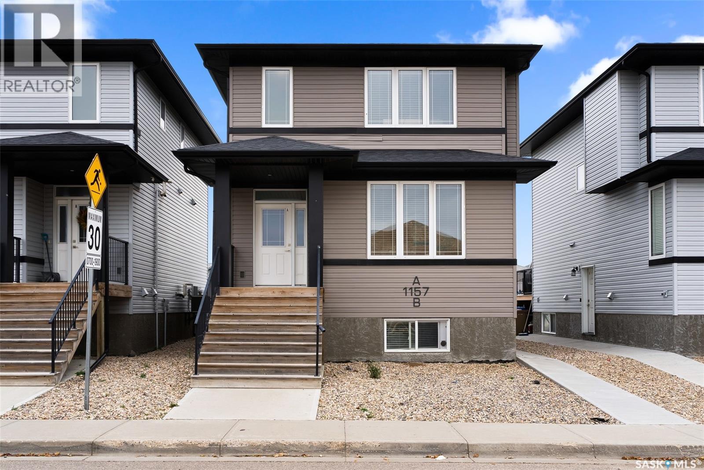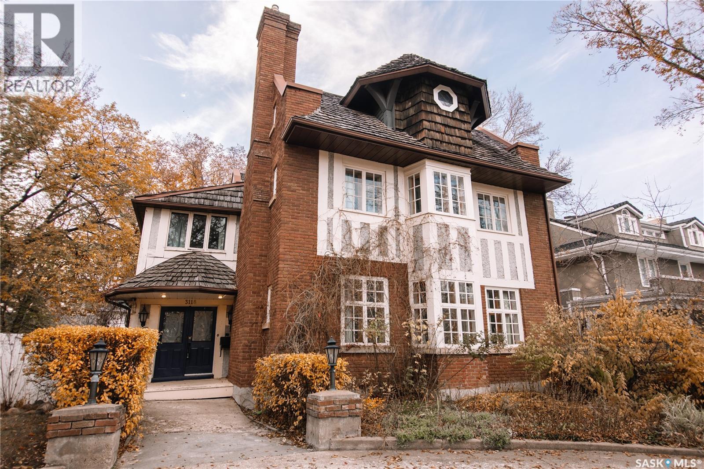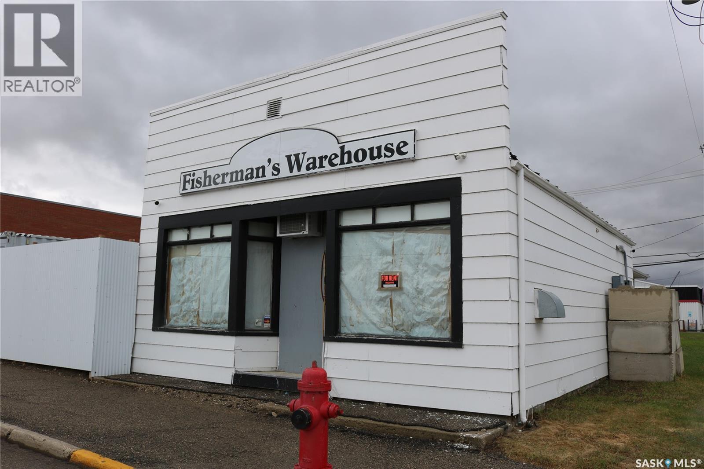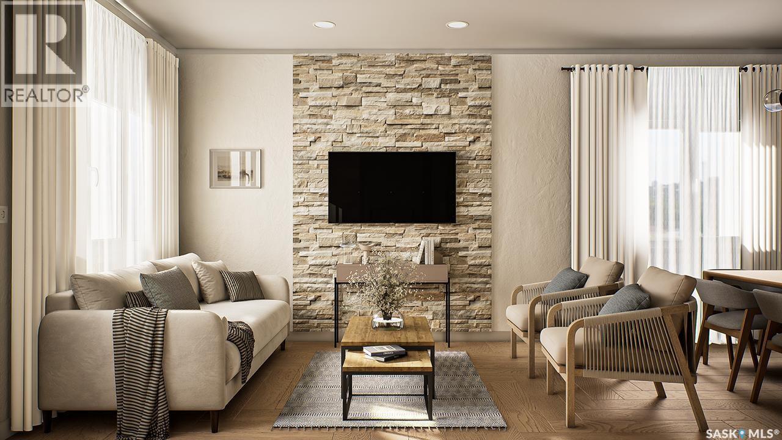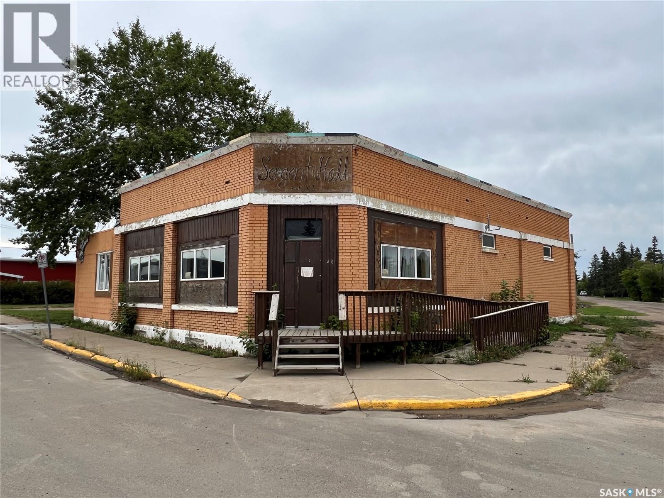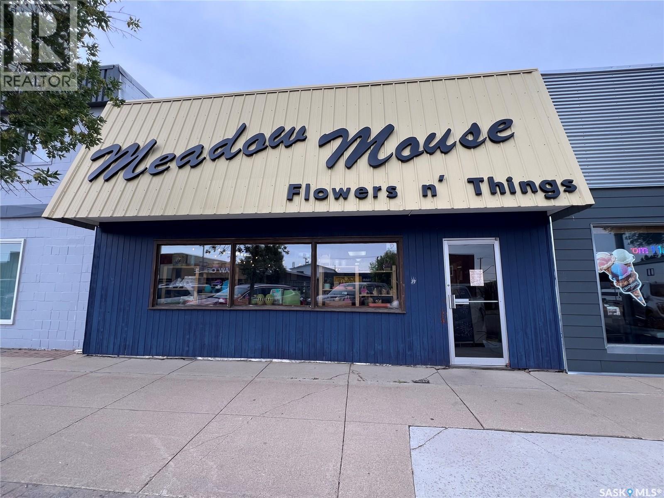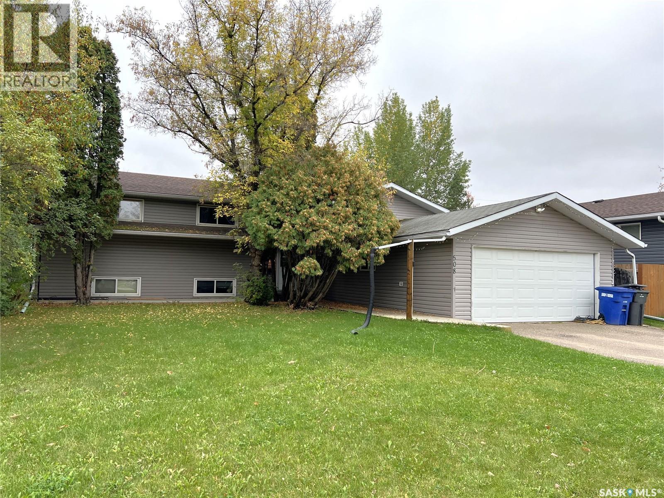5 Garrettsee Street
Duval, Saskatchewan
Public Remarks: Welcome to 5 Garrettse St in Duval. This home is move in ready, a 1,520 sq. ft. bungalow featuring a heated four-season sunroom, providing a total of over 1,700 sq. ft. of living space, all on one level. It is constructed with 2x6 framing, and the windows have been upgraded to a larger size, allowing for ample natural light. The open and inviting living space is perfect for entertaining or family gatherings. The primary bedroom is spacious and includes a three-piece ensuite for your comfort and convenience. The property consists of three developed and graded lots. The yard features underground sprinklers and serves as an oasis, complete with a deck for barbecues, a patio with a pergola, a firepit, and plenty of garden beds. The shop is a perfect retreat for anyone seeking a "man cave." It is heated with an 80,000 BTU overhead furnace and measures 30x40 feet, also built with 2x6 construction and boasting a 10-foot ceiling. The shop includes a 9X10 overhead door and a 7X16 overhead door. Additional amenities include a double sink with hot and cold water a toilet, a 20-foot workbench, shelving, a vice, an electric grinder, and a TV with surround sound, all of which will stay in the garage (id:44479)
Exp Realty
5009 8th Avenue
Regina, Saskatchewan
Quiet Rosemont location starter or revenue; large primary bedroom with walk in closet and garden door to deck; kitchen has granite counter top; garden doors off kitchen to deck; jet tub in bath; main floor laundry; basement developed with family room, two dens and 3 piece roughed in plumbing; egress windows; three concrete walls braced and spray foamed, back wall replaced a few years ago with preserved wood; basement floor re-poured; hi-efficiency furnace; 200 amp; large garden shed and parking for four vehicles in back; fridge, stove, washer and dryer included. (id:44479)
RE/MAX Crown Real Estate
626 Mctavish Street
Regina, Saskatchewan
Good Revenue generating Bungalow for sale located on a quiet street. House has 2 bedroom 1 bath on the main floor with spacious living room and kitchen. Basement has kitchen , 2 bedroom and 4pc washroom with 9ft ceiling. House is located on a double lot around 6250 sq ft with lots of shed storage space in the backyard. New sewer line abs New shingles (id:44479)
Century 21 Dome Realty Inc.
669 Greenbryre Cove
Corman Park Rm No. 344, Saskatchewan
Experience exceptional design and everyday tranquility in The "Sierra" Model, a 2,981 sqft. semi-custom luxury bungalow walkout by Decora Homes, Located in the sought-after community of Greenbryre Estates in the RM of Corman Park, ideally located just one minute from the City of Saskatoon and all major amenities, including Greenbryre Golf & Country Club. This residence perfectly balances sophistication, comfort, and modern design. Set on an oversized irregular lot (89.37 x 166.73), this stunning residence is designed as a private retreat—blending calm, comfort, and contemporary sophistication. From the moment you step into the grand, open foyer, you’re welcomed into a thoughtfully curated layout that flows effortlessly through the Great Room, the Chef’s Kitchen with Butler’s Pantry, and airy Dining Area. At the heart of the home, an indoor Atrium draws in natural light and greenery, creating a serene focal point that connects every living space. The private primary suite occupies the left wing of the home, offering a spacious get-away with luxurious finishes. Two additional bedrooms share a beautifully designed Jack & Jill bathroom, providing both comfort and privacy for family or guests. A large laundry room, dedicated guest half bath, and a home office add to the home’s functionality, while a well-planned mudroom seamlessly connects to the oversized three-car garage. Every element of this Decora Homes build has been carefully designed to elevate daily living—merging timeless architecture with modern features in one of Saskatchewan’s most prestigious neighbourhoods. Contact your Realtor today for more information on this stunning home!! (id:44479)
Realty Executives Saskatoon
1157 Poley Street
Regina, Saskatchewan
This is an excellent opportunity to own a regulated up/down duplex in Regina’s Hawkstone neighbourhood. A property like this offers the unique benefit of living comfortably in either suite and renting the other out to help pay off the mortgage or generate income. The main floor suite features a bright living room with large windows and 9-foot ceilings. The L-shaped kitchen offers light cabinetry, stainless steel appliances and a generous island with a breakfast bar. Off the dining area, a garden door leads to a back deck that’s perfect for barbecues or relaxing outdoors. A two-piece bathroom and a utility room complete the main level. Upstairs, the primary bedroom includes a walk-in closet and a 3-piece ensuite. Two more bedrooms, a 4- piece bathroom and a laundry closet complete this level. A separate side entrance leads to the regulated 2 bed/1 bath basement suite which is designed for efficiency. There is a modern U-shaped kitchen that opens to the living room area to maximize the space. There are 2 bedrooms, a full 4-piece bathroom, a utility room with it’s own furnace and water heater as well as a laundry closet. Three parking spaces at the rear of the property provide plenty of off-street parking or leave room to add a two-car garage. With a park just steps away, this home is well suited for anyone looking to live in one unit while renting out the other to help cover the mortgage or as a revenue property to add to their portfolio. (id:44479)
2 Percent Realty Refined Inc.
3118 Albert Street
Regina, Saskatchewan
This remarkable 6-bedroom, 5-bathroom character home offers 3,795 sq. ft. of elegant living space, blending preserved 1913 architectural detail with extensive modern upgrades. Designed by renowned architect James Puntin for prominent Regina figure William Mason—eight-term city councillor and mayor from 1925–1926—this property stands as a true piece of Regina’s history. The double attached insulated garage offers rare dual access from both Albert Street and the back alley. Classic features such as stained glass windows, wainscoting, crown moldings, claw-foot tubs, and antique vanities are paired with high-end updates including marble flooring, new lighting, custom wallpaper, window treatments, smart home technology (August lock, smart video doorbell, Ecobee thermostat), and an upgraded 200 amp electrical panel. A large heated porch leads to an impressive reception hall with a stunning open staircase and ceiling feature. The main floor includes a spacious living room, formal dining room, an upgraded white kitchen with included appliances, a 2-pc powder room, and a 2023-renovated laundry room with washer and dryer included. The second level features three generous bedrooms, including a primary suite with a sitting room, sunroom, walk-in closet, and a newly developed 4-pc ensuite. The third floor offers two bedrooms, a 3-pc bath, a living room, and a kitchenette—all furniture and accessories included. The fully developed basement contains a large one-bedroom non-regulation suite with its own kitchen and 3-pc bath (furniture included), ideal for extra income, multigenerational living, or a nanny suite. Additional updates include a new boiler (2014) and spray foam insulation in key areas. Furniture on the main and second floors is negotiable, making this home truly move-in ready. A rare combination of history, character, and modern comfort, this property is one of Regina’s finest and most storied residences. (id:44479)
Royal LePage Next Level
603 Gordon Street
Moosomin, Saskatchewan
One of a kind opportunity! A comfortable 2 plus one bedroom home, detached single garage, and a shop to house your business all in one spot. High traffic area and convenient location in the downtown core. Sea can for storage that is securely attached with screw piles. Metal roof on the house and shop. Both buildings have security systems and cameras, as well as a back up generator for each. Upgraded electrical with a 200 amp service in the shop. Current zoning allows for a wide range of businesses to be located here. Lots of opportunity. (id:44479)
RE/MAX Blue Chip Realty
98 Thomson Street
Outlook, Saskatchewan
This 1,253 sq ft bungalow style duplex offers the perfect blend of sophisticated design, smart functionality, and low-maintenance living, all in the growing riverside community of Outlook, Saskatchewan. Featuring 2 spacious bedrooms, this home is designed with comfort in mind. The primary suite boasts a walk-in closet and full ensuite bathroom, while the open-concept main living space is finished with durable vinyl plank flooring throughout and bathed in natural light. Your dream kitchen includes ample cabinetry, an eat-up peninsula for entertaining, and seamless flow into the living and dining areas. Step out to your private back patio and enjoy peaceful prairie evenings. Built with quality in mind, this home includes Hardie Board siding, a single attached garage, and on-demand water heater. Best of all, GST & PST and New Home Warranty are included in the purchase price. As a pre-build, buyers have the exciting opportunity to work with the builder to customize finishes such as colours, and upgrade select features allowing you to personalize the home to suit your style and needs. Situated in Outlook, you’re surrounded by river walking trails, a scenic golf course, shopping, and all amenities—making this the perfect place to settle down or invest. Call today to start your new home journey! Please note: Photos are renderings. This home is not yet built. Finishing packages and more images coming soon. (id:44479)
Realty Executives Outlook
96 Thomson Street
Outlook, Saskatchewan
This 1,253 sq ft bungalow style duplex offers the perfect blend of sophisticated design, smart functionality, and low-maintenance living, all in the growing riverside community of Outlook, Saskatchewan. Featuring 2 spacious bedrooms, this home is designed with comfort in mind. The primary suite boasts a walk-in closet and full ensuite bathroom, while the open-concept main living space is finished with durable vinyl plank flooring throughout and bathed in natural light. Your dream kitchen includes ample cabinetry, an eat-up peninsula for entertaining, and seamless flow into the living and dining areas. Step out to your private back patio and enjoy peaceful prairie evenings. Built with quality in mind, this home includes Hardie Board siding, a single attached garage, and on-demand water heater. Best of all, GST & PST and New Home Warranty are included in the purchase price. As a pre-build, buyers have the exciting opportunity to work with the builder to customize finishes such as colours, and upgrade select features allowing you to personalize the home to suit your style and needs. Situated in Outlook, you’re surrounded by river walking trails, a scenic golf course, shopping, and all amenities—making this the perfect place to settle down or invest. Call today to start your new home journey! Please note: Photos are renderings. This home is not yet built. Finishing packages and more images coming soon. (id:44479)
Realty Executives Outlook
401 3rd Avenue E
Meadow Lake, Saskatchewan
This commercial building has great character and has lots of potential for your next business adventure! The building is 2982sf and is open for your development. In the past it has operated as an antique store, flower shop, coffee shop, and retail store. Convenient parking options on the north side of the building as well as ample street parking in the front. The lot measures 72ft x 124ft/148ft. Basement has concrete walls and is used for storage/utility area. This is a great opportunity for anyone looking for their own commercial space or someone looking for a great commercial revenue property. (id:44479)
RE/MAX Of The Battlefords - Meadow Lake
224 Centre Street
Meadow Lake, Saskatchewan
This commercial building is located in the downtown core of Meadow Lake, giving you the exposure needed for your business. It is currently operating as a Flower/Antique Shop. This building is equipped with 75% retail space with work area/storage/coffee area set up in the back for privacy. Floor model furnace, hvac heating, air conditioning, 2pc bathroom, utility room, lots of storage space and on site parking. Lot size is 30ft x 110 ft. Building is 2800sf. Many possibilities to suit your needs. This is a great opportunity to secure prime commercial property in the bustling community of Meadow Lake. (id:44479)
RE/MAX Of The Battlefords - Meadow Lake
508 Cochin Avenue
Meadow Lake, Saskatchewan
Built in 1974, this 5 bedroom, 3 bathroom home is close to schools and located on a quiet street. Kitchen has updated cupboards with built in pantry and tiled backsplash. Large dining room area with south patio doors leading to a 2 tiered deck and fenced backyard. Living room is spacious with wood burning fireplace and large windows with lots of natural light. Primary bedroom has double closets, large window and 3pc ensuite. Two nice sized bedrooms and a 4pc bathroom complete the main level. The lower level consists of a spacious family room with NG stove, hot tub room, 2 bedrooms, 2pc bathroom, laundry room with lots of storage, utility room and mudroom with access to the fully insulated double attached garage. Shingles done in 2014 and a new fence on south side of yard. Don't miss out on this great family home! (id:44479)
RE/MAX Of The Battlefords - Meadow Lake

