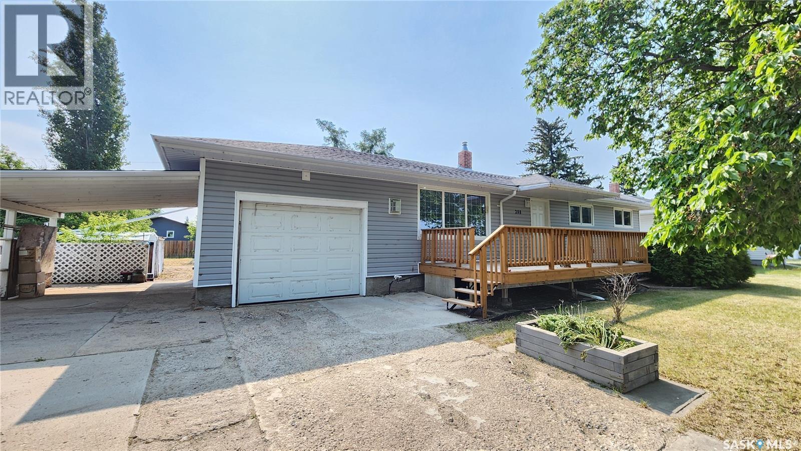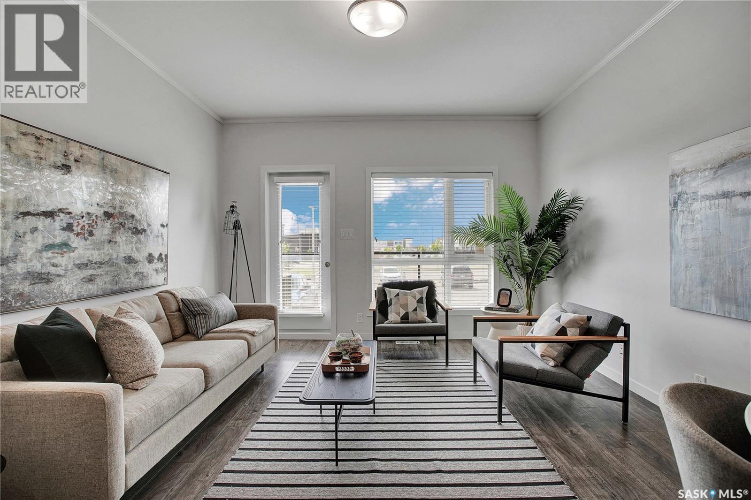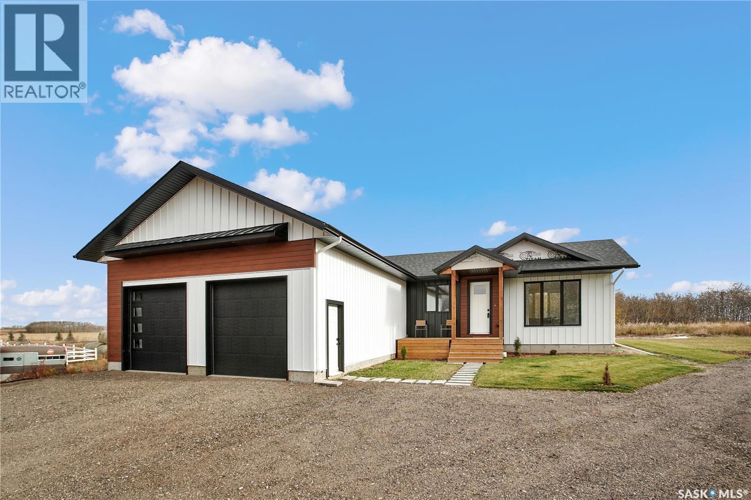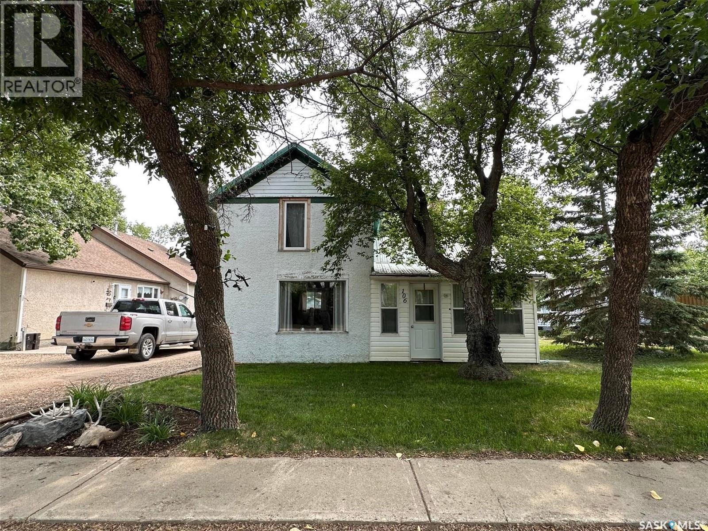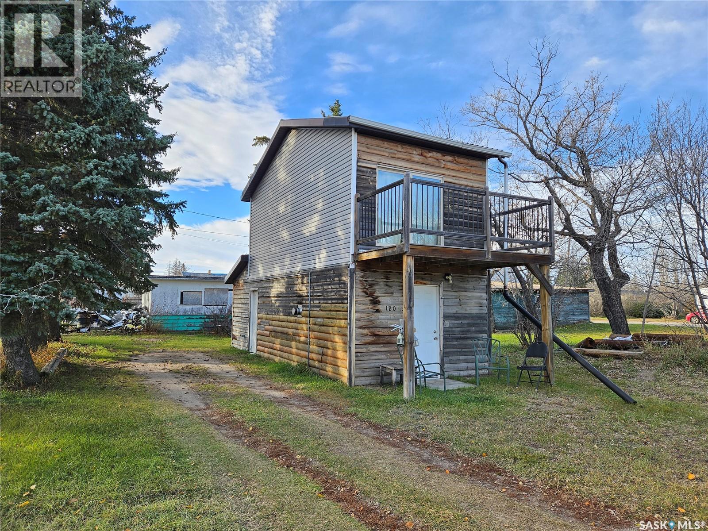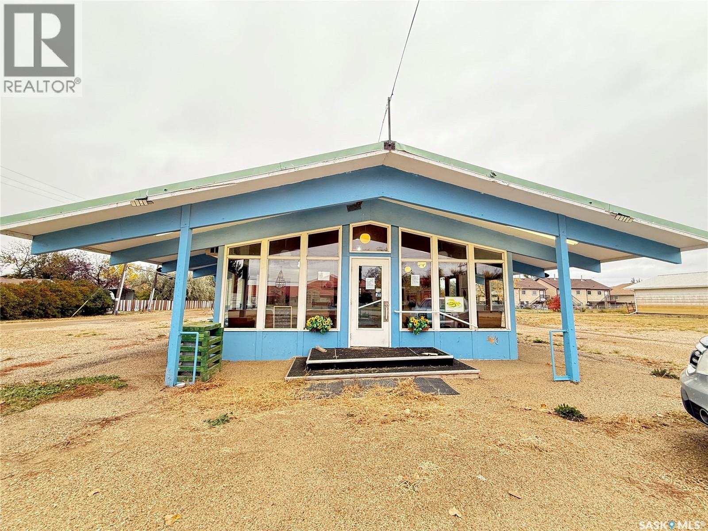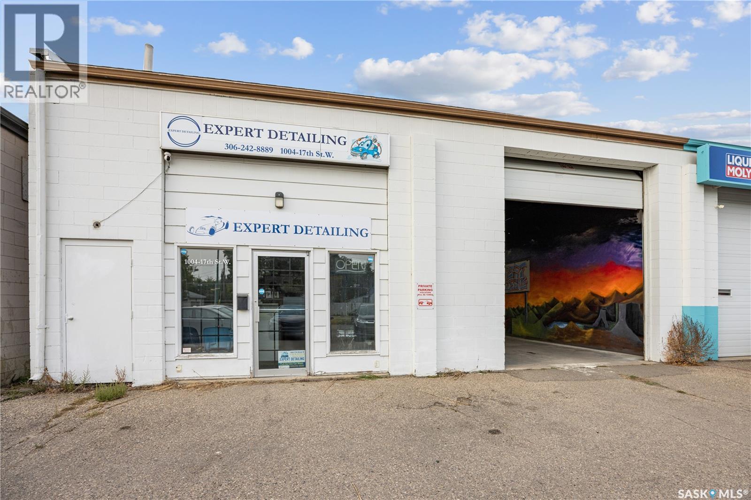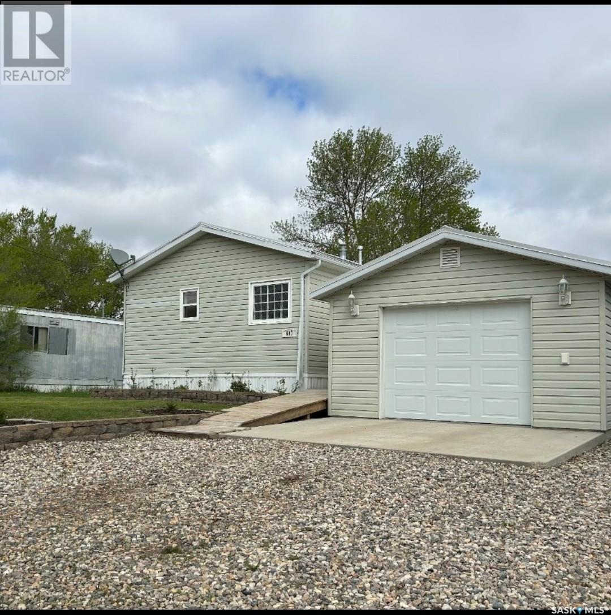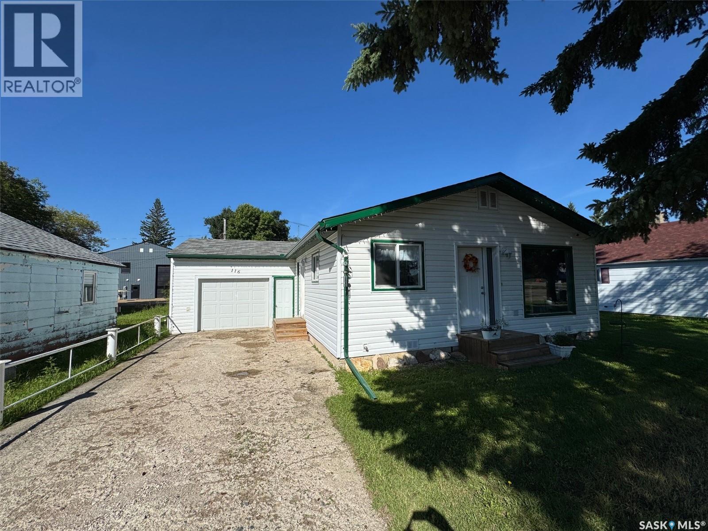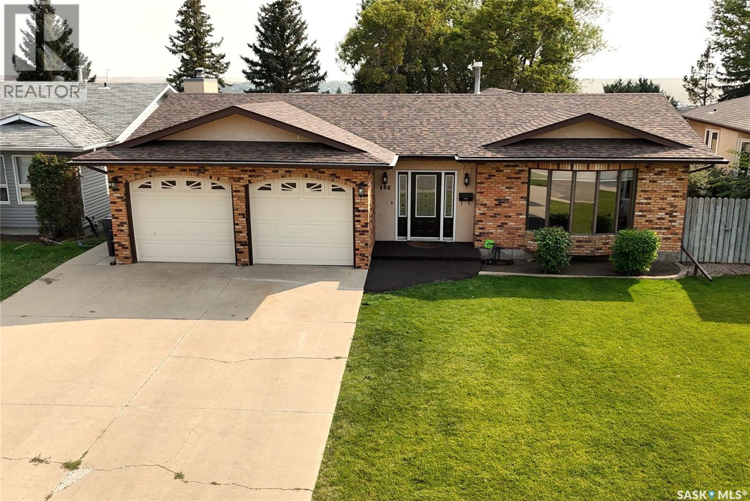101 1822 Eaglesham Avenue
Weyburn, Saskatchewan
Move-in ready condo in Greystone Manor! This bright and inviting three-bedroom unit has been beautifully refurbished from top to bottom. You’ll love the brand-new vinyl plank flooring that runs throughout and the crisp new white cabinetry in the kitchen—complete with new appliances! The bathroom has also been fully updated with a new tub, surround, and vanity. There’s plenty of in-suite storage plus the bonus of convenient laundry service. An electrified parking stall is included for your exclusive use. Condo fees cover common area maintenance, building insurance, garbage, heat, water, snow removal, and the reserve fund—making this a truly low-maintenance lifestyle. Quick possession is available—just move right in and enjoy! (id:44479)
RE/MAX Crown Real Estate
208 4th Street W
Wilkie, Saskatchewan
Welcome home to this beautifully renovated 3-bedroom, 2-bathroom property in the charming bedroom community of Wilkie, Saskatchewan. Thoughtfully updated with modern finishes and an inviting design, this home offers a seamless flow throughout the bright and spacious living areas, filled with natural light from large windows. The kitchen and dining spaces provide the perfect setting for both everyday living and entertaining. Outside, you’ll find a great-sized yard—ideal for family gatherings, gardening, or simply relaxing in your own outdoor oasis. With its warm sense of community and small-town charm, Wilkie is the perfect place to call home. All that’s left to do is move in and make it your own! (id:44479)
Exp Realty
106 545 Hassard Close
Saskatoon, Saskatchewan
This Kensington Flats condo features 2 bedrooms, 1.5 bathrooms & 1 parking stall underground. The beautiful finishings throughout feature espresso maple cabinetry in the kitchen and bathrooms (soft close doors and drawers), glass tile backsplash, stainless steel appliances, quartz countertops, moveable island and a great sized living room with a door that leads out onto the balcony. The in-suite laundry features a stackable full size washer and dryer. Great layout with the bedrooms being separated from the main living space and 9’ ceilings throughout. Additional perks include central air conditioning, heated underground parking, amenity spaces in the building, & you'll be in walking distance to all the amenities of Kensington & Blairmore. Convenient condo living! (id:44479)
Boyes Group Realty Inc.
Furgeson Acreage
Corman Park Rm No. 344, Saskatchewan
Welcome to this spectacular acreage in the peaceful south end of Corman Park, where modern living meets true country tranquility. Set on five beautifully treed acres, this property offers the perfect mix of privacy, space, and accessibility, with multiple routes providing quick access into Saskatoon. The open concept main floor features three spacious bedrooms and two full bathrooms, designed for modern comfort and flow. The kitchen and living areas are bright, inviting, and ideal for gatherings. An oversized garage provides plenty of room for vehicles, storage, or hobbies. There is a paddock fenced for horses and features excellent drainage and ample parking. Surrounded by nature, this property delivers the peace and quiet you’ve been searching for. Whether you’re relaxing on the deck or enjoying a morning coffee, this acreage offers it all - space, style, and serenity just minutes from the city. (id:44479)
RE/MAX North Country
106 3rd Avenue E
Mossbank, Saskatchewan
Why rent when you can purchase this affordable home! Available in the Town of Mossbank, this upgraded home offers practical amenities and comfortable living spaces. Main floor laundry is conveniently located by the back entrance, and a freezer is included with the property. The residence features updated flooring throughout, including both vinyl plank and laminate. The front porch has been converted into a functional office space, while the spacious living room benefits from ample natural light. Upstairs, there are two bedrooms. The basement contains the utility room and offers substantial storage capacity. Upgraded vinyl siding and vinyl windows improve energy efficiency. The Landscaped grounds include an extended patio area designed for outdoor relaxation. A versatile storage shed provides space suitable for vehicle storage if required. Off-street parking is available on a gravel driveway, ensuring convenient access to both entrances. This property presents an excellent opportunity for prospective buyers. Come have a look! (id:44479)
Century 21 Insight Realty Ltd.
180 Main Street
Kisbey, Saskatchewan
180 Main Street - Cozy 1.5-Story Home in the Quiet Town of Kisbey - Discover affordable living in this charming 1.5-story home nestled in the peaceful community of Kisbey. Offering excellent value, this property is not only ideal for a homeowner but also a perfect place to house employees or provide comfortable staff accommodations. The open-concept main floor seamlessly connects the kitchen, dining, and living areas—perfect for everyday living. The spacious primary bedroom features a 3-piece ensuite and a walk-out balcony, offering a private retreat. Additional highlights include a second bathroom, a convenient laundry room, and a utility room for extra storage. Russian hardwood floors and warm pine ceilings add rustic charm throughout, while a natural gas fireplace provides a cozy ambiance. Outside, you’ll find plenty of parking space, including RV parking with a plumbed-in sewer system. The property is serviced by a sand point well, known for producing some of the best water in Southeast Saskatchewan. The tree-lined yard, accented with tall pines, offers both privacy and character, along with multiple storage sheds and ample space to customize the outdoor area to your liking. Enjoy small-town living with comfort, warmth, and flexibility—this home is ready to welcome you or your team. (id:44479)
Performance Realty
15 Broadway Street S
Redvers, Saskatchewan
15 Broadway Street, Redvers - Stunning Custom-Built Home with Exceptional Finishes Throughout - Welcome to this impressive custom-built home, where quality craftsmanship and attention to detail shine through every space. Upon entering, you are greeted by a grand foyer with a spacious storage closet—perfect for coats and boots. The main living area features an open-concept layout with a 12-foot vaulted ceiling in the living room, a gas fireplace, and large triple-pane windows overlooking the backyard. The dining area offers two walls of windows and a patio door leading to the deck, creating a bright and inviting atmosphere. The chef-inspired kitchen is sure to impress, complete with granite countertops, soft-close cabinetry, modern stainless steel appliances, a built-in full-size fridge and freezer, gas cooktop, double wall oven (brand new), built-in microwave, warming drawer, prep sink with garburator, hidden custom dishwasher (new), and mini bar fridge. The home’s thoughtful layout features two spacious bedrooms and a 4-piece bathroom on one side, while the opposite wing includes a private office and a luxurious primary suite with walk-in closet, double vanity, and a FIAT steam shower. Step directly from the ensuite onto a private second-tier deck with a hot tub—your own backyard oasis. Additional main floor highlights include a 2-piece powder room, a large laundry room, and a utility room. Upstairs, the bonus room provides a versatile space reinforced for a pool table and features custom-built display cases—ideal for recreation or a media room. This home offers 9-foot ceilings throughout, 8-foot interior doors, Hunter Douglas top-down bottom-up blinds, and triple-pane windows. Exterior upgrades include new Gemstone lighting (app-controlled), a brand new asphalt driveway, and vinyl fencing. Enjoy outdoor living with two composite decks, a stone patio, gas BBQ hookup, underground sprinklers, RV/trailer parking pad, large storage shed, play center, and a hot tub. (id:44479)
Performance Realty
303 1st Avenue E
Gravelbourg, Saskatchewan
An excellent one-time opportunity to own both the land and building for your very own fast-food outlet in Gravelbourg! This property is fully equipped and ready for operation just move in and start serving. It offers ample seating and parking, a complete kitchen setup with all the essential equipment, two large coolers, and plenty of storage space to keep your operations running smoothly. Ideally located directly across from the school, this spot guarantees consistent foot traffic and great visibility. Don’t miss this rare chance to establish your business in a thriving community with everything already in place! (id:44479)
Royal LePage Next Level
1004 17th Street W
Saskatoon, Saskatchewan
Turnkey Automotive Detailing Business for Sale. Prime location with high visibility and accessibility! This profitable, well-established auto detailing shop comes fully equipped with quality tools and supplies, ready for a new owner to step in and continue operations. The current owner is relocating to Dubai, providing a rare opportunity to acquire a respected business with a solid client base and a strong reputation for quality service. Current management will provide training for a negotiated period to ensure a smooth transition. There’s also significant room for growth by adding services such as ceramic coating, paint correction, tinting, power polishing, oil changes, tire changes, auto sales, and more. Don’t miss this chance to own a profitable detailing business in a prime location! This is a rare opportunity to acquire a respected detailing business with steadily growing revenues. (id:44479)
RE/MAX Saskatoon
607 Beharrel Street
Oxbow, Saskatchewan
This beautiful three bedroom home is move in ready and situated on a large mature lot in a quiet neighbourhood. The yard is completely fenced, beautifully landscaped, and features a patio from the back door and a huge back yard with a natural gas bbq and hookup. It also includes two large storage sheds and more room for parking in the back. The home is in excellent condition and has a custom built office and foyer entering from the patio. The entire kitchen, dining room, and living room have new vinyl plank flooring, vaulted ceilings, and large windows allowing natural light. The kitchen is highlighted with lots of cupboard space and a large pantry. The huge master bedroom features a large walk in closet, gorgeous ensuite bathroom with a jet stub, stand up shower and separate toilet area. The 2016 garage is fully insulated and finished with tin. 2016 metal roofing on garage and home. New Generac generator recently installed. This place needs to be seen to be appreciated. Call for your private viewing. (id:44479)
Performance Realty
116 Elizabeth Avenue
Naicam, Saskatchewan
This charming 1,144 sq ft bungalow, built in 1978, offers versatility and comfort with many recent updates already completed! Whether you're a first-time buyer, investor, or looking to downsize, this home checks a lot the boxes, with minimal stairs and a functional layout! Outside features a 15 x 22 single attached garage that is insulated and allows access to a fully fenced backyard complete with a back deck and patio ideal for relaxing or entertaining. Step inside the home to find an open galley-style kitchen with stainless steel appliances and a cozy eat-in dining area that leads to a bright and spacious living room with a large picture window letting in tons of natural light! Off the kitchen is a generous laundry/mudroom creating additional storage and added convenience. The rest of the tour upstairs includes three spacious bedrooms, including a large 4-piece main bath featuring a relaxing soaker tub. Recent upgrades include: new front door and sidelight (2023), new bathroom fan and shower light (2024), new thermostats in living room and one bedroom (2023) shingles (approx. 10 years ago). Come have a look today! (id:44479)
Prairie Skies Realty
406 Curry Crescent
Swift Current, Saskatchewan
Sprawling bungalows of this size are a rare find—especially in the sought-after Trail subdivision, a family-friendly area just steps from the Chinook Pathway. This brick-and-stucco home backs onto peaceful greenspace & offers a private, treed setting, while a neighborhood park just a block away adds to the community feel. Step inside to a grand foyer that opens to a bright living room & flows seamlessly into a formal dining space. The oak kitchen provides ample cabinets & counters plus a sunny dining nook overlooking the family room. Just a couple steps down, the family room shines W luxury vinyl plank flooring & a cozy wood-burning fireplace—perfect for gathering. French doors lead to a south-facing sunroom W skylight, gas stove & backyard access, flooding the home W warmth & natural light. Out back, enjoy your private retreat W mature trees, fencing, patio & shed—ideal for both play & relaxation. The main floor offers convenient laundry, 3 bedrooms including a primary suite W full 4-pc bath, plus an additional 4-pc bath. The lower level extends your living space W an oversized rec room (pool & ping pong tables included!), 3 more bedrooms, a 3-pc bath, storage, mechanical room & a large workshop. Additional highlights: • Double-attached garage • Brick & stucco exterior for timeless curb appeal • 30-yr shingles less than 5 yrs old • Backing greenspace & near park • Exceptional layout offering both formal & casual living This home delivers space for everyone & everything—plus endless potential to make it your own. Don’t miss this one! As per the Seller’s direction, all offers will be presented on 10/06/2025 12:06AM. (id:44479)
Exp Realty


