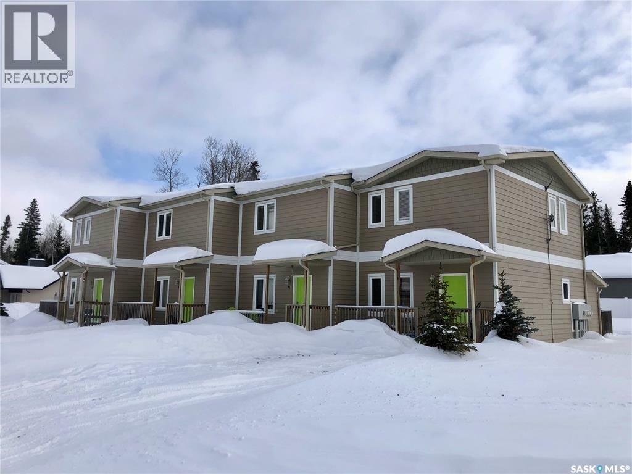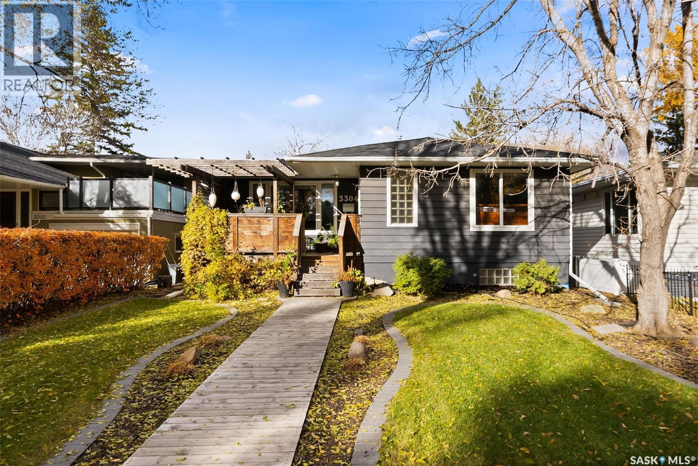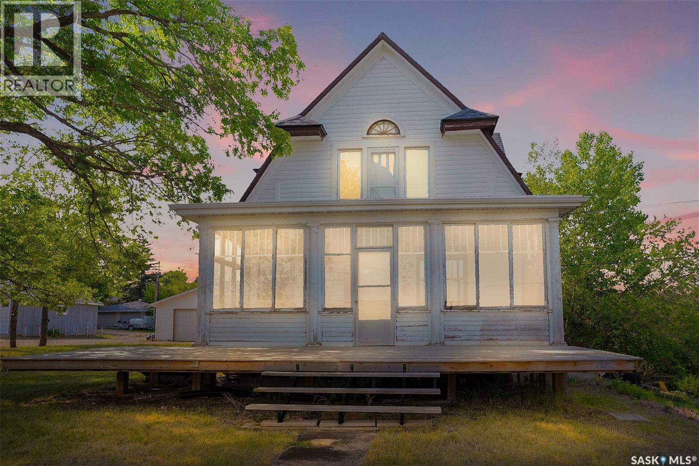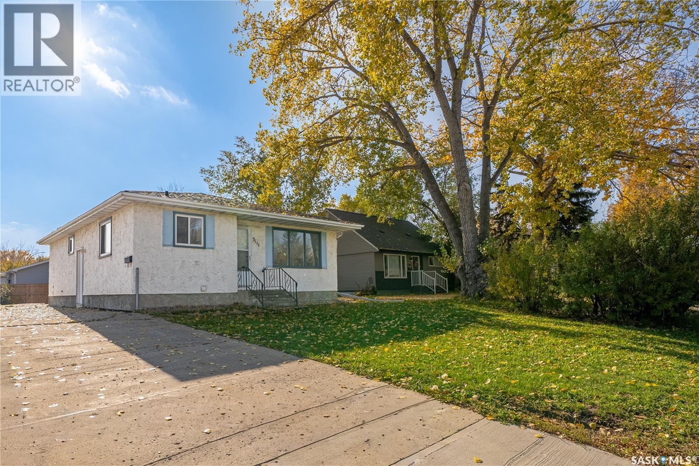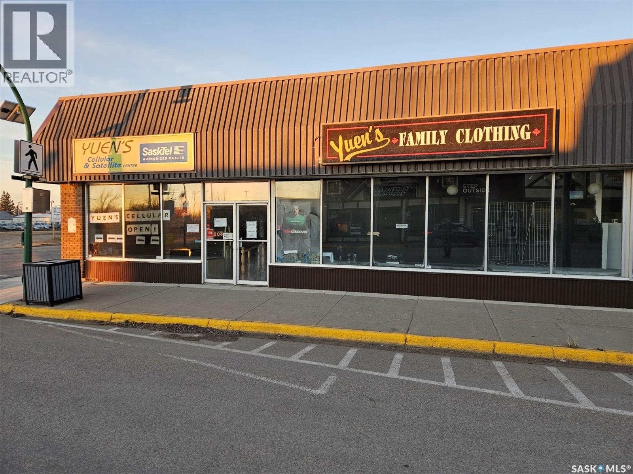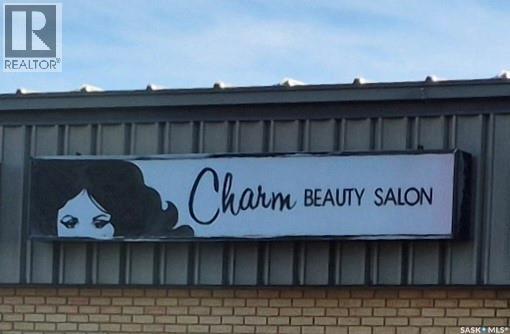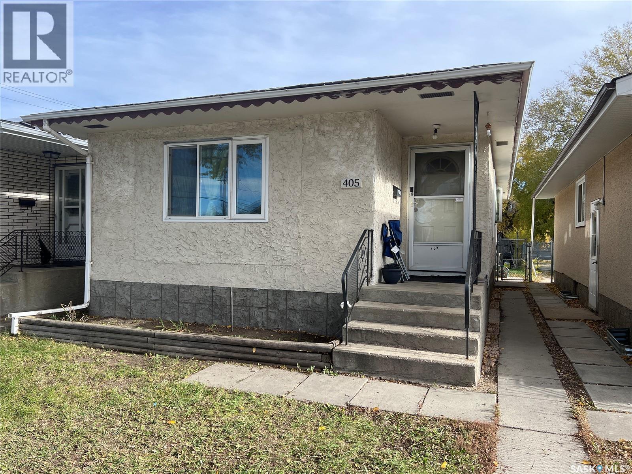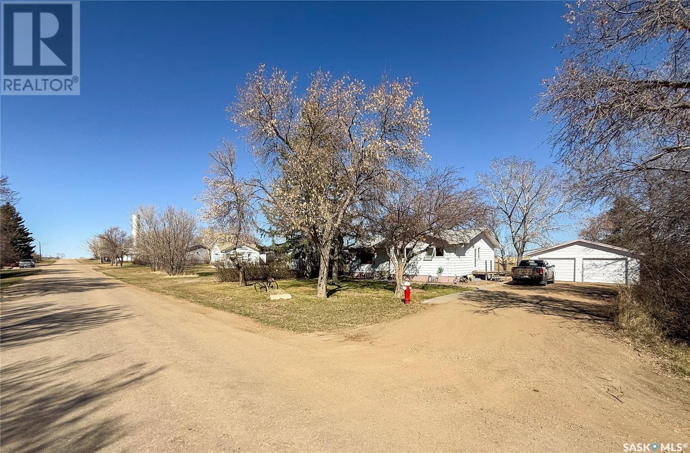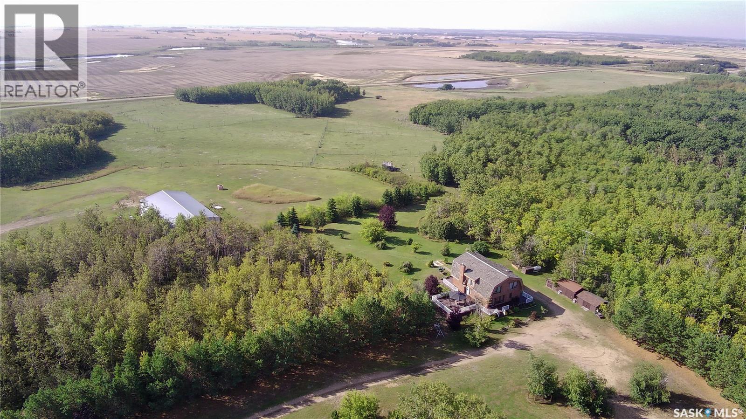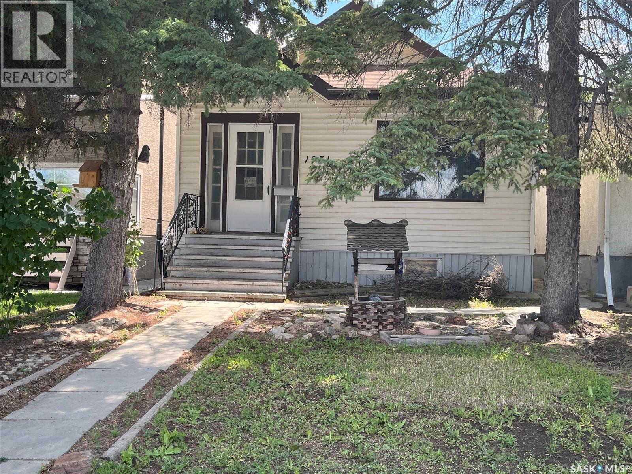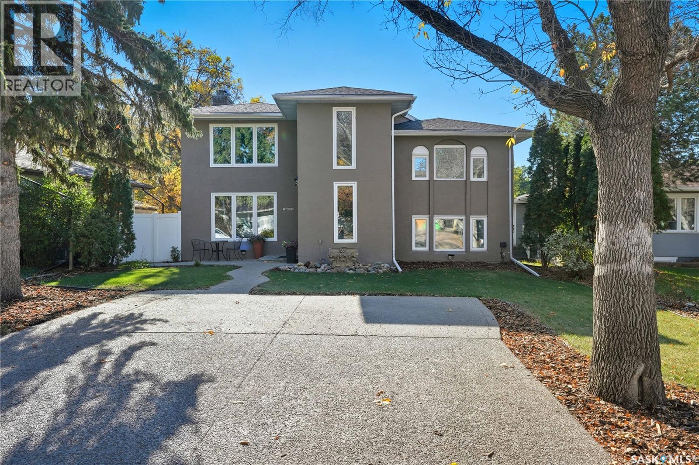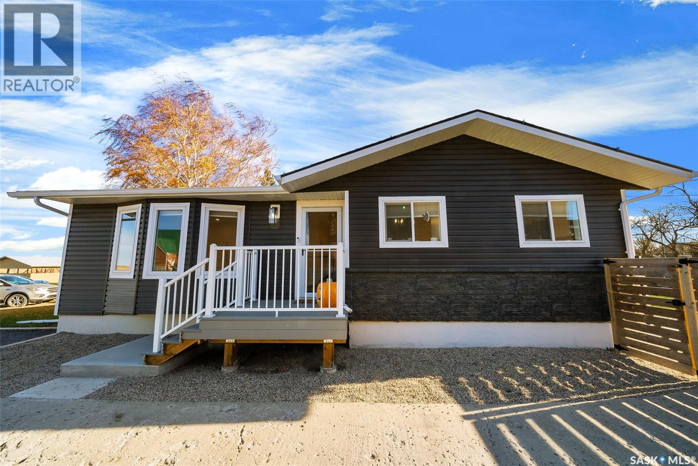43 Rumberger Road
Candle Lake, Saskatchewan
Your little slice of heaven at Candle Lake! Desirable two-storey end unit townhouse with two bedrooms with en suite bathrooms over 900 square feet near the 5th hole at the Golf Course. Low maintenance new stone-core, vinyl plank flooring and tile throughout. Air conditioned and natural gas heating. Fridge, stove, natural gas bar-b-que, satellite dish (tv) and stackable washer and dryer included. Main floor half bath and laundry. Great place to relax and enjoy summer as these units are connected to water and sewer (no water hauling or pump outs!) and mowing and exterior maintenance are included in the condo fees. Parking for two vehicles plus street parking on the corner. Enjoy your lake time or this is a great investment opportunity while your dream cabin is built or you can simply rent it out short or long term. (id:44479)
Choice Realty Systems
3304 Hill Avenue
Regina, Saskatchewan
Welcome to this charming bungalow located in the prestigious Lakeview neighbourhood! This spacious home is brimming with potential and has seen a number of value-added upgrades over the years. From the moment you arrive, you’ll notice the well-manicured landscaping and the inviting south-facing front veranda, perfect for enjoying your morning coffee. Step inside and you’re greeted by a large mudroom before entering the main living area. The living room features large front windows that flood the space with natural light and showcase the original hardwood floors, preserving the warm character of the home. The living and dining areas flow together seamlessly, offering an ideal setup for family dinners or entertaining friends. The galley-style kitchen blends charm and function with its classic wood cabinetry, unique backsplash and patio doors leading to a 3-season sunroom. There’s also room in the kitchen for extra storage or a casual dinette. The spacious primary bedroom features a lovely walkthrough closet leading to a fully renovated 4-piece bathroom complete with tiled flooring, updated fixtures, new tub and a stylish tile surround. Completing the main floor is a second spacious bedroom. Downstairs, the basement offers a blank canvas ready for your vision. Major groundwork has already been done in this regard: The sewer line was replaced from the stack to the front of the house (2019), re-lined from the house to the city (2018) and half the basement floor was dug out and re-poured. The entire exterior of the foundation was dug down and had a water-proof membrane applied along with an additional sump pump installed by RSR construction. In 2021, the exterior basement walls were framed and insulated. An added bonus is the attached two-car garage with lane access and extra parking in the back. Whether you’re looking to move right in or take it to the next level, this Lakeview bungalow is full of value and potential! Ask your agent for the complete list of upgrades! (id:44479)
2 Percent Realty Refined Inc.
45 Kelly Avenue
Lumsden, Saskatchewan
Checkout this distinctive historical property on top of the hill. This home was once owned by the Hynds who owned and operated the Lumsden newspaper. Home is built on two large lots and has a newer double detached garage. It boasts many original finishes including wood framed windows, large hardwood pillars, a fireplace (uncertain if it still works) unique light fixtures, some hardwood flooring, and even a walkout basement door. Must see! Hurry this one is a rare beauty. No PCDS or Surveyors. (id:44479)
Sutton Group - Results Realty
3111 Dewdney Avenue E
Regina, Saskatchewan
Welcome to 3111 Dewdney Avenue E — a fantastic opportunity for first-time home buyers and savvy investors alike. Ideally located just steps from Judge Bryant School, Creekside Park, and all the east-end amenities Regina has to offer, this well-maintained bungalow offers both comfort and versatility. The main floor features a beautifully renovated kitchen, updated bathrooms, fresh paint, and three spacious bedrooms, making it completely move-in ready. Downstairs, you’ll find two additional bedrooms, a full second kitchen, and a bathroom all accessible through a private side entrance, creating the perfect setup for a basement suite. Whether you're looking to offset your mortgage with rental income or expand your investment portfolio, this property delivers incredible value. With its practical layout and recent updates, this home is a smart choice for anyone seeking affordability, functionality, and long-term potential. Don’t miss your chance to own a property that works for you from day one. (id:44479)
Royal LePage Next Level
503 Main Street
Humboldt, Saskatchewan
Here is an opportunity to lease approximately 4515 square feet of retail space located in the heart of downtown Humboldt, Saskatchewan. This commercial zoned building has main street and 5th Avenue exposure and is ready for your next venture. The lease space includes the front portion of the building. This is an excellent location with ample foot and vehicle traffic. Call your agent to arrange a showing today. (id:44479)
RE/MAX Saskatoon - Humboldt
7 1081 Central Avenue N
Swift Current, Saskatchewan
Step into success with Charm Beauty Salon, a well-established and beloved local business serving Swift Current since 1937! With nearly 80 years of beauty expertise, this is your chance to own a profitable, turn-key salon with a stellar reputation and a loyal client base. Charm Beauty Salon offers a full menu of services including hair, nails, brows, lashes, body waxing and sugaring, make-up, and piercings. The talented team is passionate about quality service, embracing both modern trends and timeless styles to keep clients coming back. Known for its friendly, welcoming atmosphere, Charm caters to clients of all ages. Don’t miss this rare opportunity to own a long-standing, community-loved business with endless growth potential. Business only – building not included. (id:44479)
RE/MAX Of Swift Current
405 York Street
Regina, Saskatchewan
Welcome to this fantastic 4 bed 2 bath bungalow in Regent park, Laminate floor throughout with UPGRADED PVC WINDOWS,first timer or downsizer home. Excellent property has nice floor plan and is fully developed top to bottom. Move in ready with newer window, furnace, a/c, flooring, fence, flooring on main, paint throughout and recently developed basement. Fully fenced yard. Excellent solid basement. (id:44479)
Sutton Group - Results Realty
208 1st Street E
Climax, Saskatchewan
Welcome to 208 1st Street E in Climax, SK — where spacious living meets stunning prairie views in this beautifully updated bungalow! This 1,256 sq. ft. home sits on an impressive 20,130 sq. ft. lot, backing onto the wide-open beauty of the Saskatchewan prairie. Step inside from the front entrance into a bright and cozy living room, complete with a large picture window that fills the space with natural light. From here, you can head into the main floor bedrooms or through to the spacious kitchen and dining area, which features a large eat-up island, dark countertops and flooring, and white appliances for a crisp, modern feel. The main floor bedrooms are bright and roomy, each with their own closet and large windows. A 4-piece bathroom with tub and shower combo completes the main floor. Toward the back of the home, a mudroom offers access to the kitchen, basement, backyard, and main floor bedrooms—a great layout for busy households! Downstairs, you’ll find a fully redeveloped basement, featuring a spacious rec room with a dry bar, a 3-piece bathroom, and a 4th bedroom—perfect for guests or teens. There’s also extra storage and a separate laundry/utility room to keep things organized. Outside, the huge backyard offers everything you need to enjoy prairie living: a heated and insulated double detached garage, a garden shed, and a large garden plot for growing your own veggies or flowers. All this, set against the stunning backdrop of open fields. And when you're ready to play, head over to Climax’s newest hot spot—Sandbaggers Golf Sim! Their brand-new golf simulator is a hit in town and the perfect place to tee off with friends, no matter the weather. If you’re looking for space, updates, and a true taste of Saskatchewan living, 208 1st Street E is ready to welcome you home. (id:44479)
Exp Realty
Edam Quarter
Turtle River Rm No. 469, Saskatchewan
This 159.24-acre quarter section near Edam is a rare find. The property features a unique 1¾-story home built in 1981, with over 1,200 sq. ft. of living space, 4 bedrooms and 4 bathrooms. The south-facing dining room and living room bring in bright natural light, creating a warm and inviting atmosphere. The spacious kitchen is equipped with a commercial-grade stove, offering the new owners a touch of luxury for cooking and entertaining. Outside, the home includes a wrap-around deck with a large area featuring a gazebo, perfect for enjoying the peaceful surroundings. The property also a massive 50x100 sq ft heated shop, ideal for storing equipment or working on projects year-round. With three 14-foot overhead doors, this shop provides ample space and functionality. The land’s rolling topography, natural bush, and convenient access to power, water, and septic systems make it a perfect rural retreat or working farm. (id:44479)
Century 21 Prairie Elite
1931 Reynolds Street
Regina, Saskatchewan
Well maintained two bedroom home, ideal as a starter or revenue home, hardwood in living room and bedrooms; some basement development with family room and 2 piece bath, older garage with concrete floor and carport; shingles redone in 2012; partially fenced, landscaped lot with patio, garden area and shed; fridge, stove, washer, dryer and microwave included. (id:44479)
RE/MAX Crown Real Estate
2807 Assiniboine Avenue
Regina, Saskatchewan
Unique Lakeview Residence in a Premiere Location! Wascana Park, the Norman Mackenzie Gallery and Great Schools are all within walking distance. Enter the inviting foyer that leads into a spacious living room with its feature fireplace and display shelves, overlooking a sunroom with huge south-facing windows that fill both rooms with beautiful sunlight all year round. The perfect powder room is conveniently tucked away off the sunroom. Step down into the versatile family room, dining room and kitchen combination—fantastic for entertaining or daily family life. The gorgeous custom kitchen features quartz countertops, stainless steel appliances including a gas stove, an abundance of cabinets, and an immense sit-up island. This open area also has dual-aspect windows to capture natural light throughout the day and walks out to the back patio, while the sunroom opens to the deck—creating a seamless indoor-outdoor living experience. Upstairs are the first three bedrooms and a family bath, with one bedroom large enough to serve as a second primary suite. A few steps up are two more bedrooms. The main primary bedroom features a lovely fireplace, a spa-inspired ensuite, and access to a large private balcony overlooking the yard. The bedroom near the primary suite would be an ideal office or nursery. The lower level offers laundry facilities and a long row of built-in cupboards for all your storage needs. The backyard is private and spacious, featuring a detached heated garage with a bonus 13'4" x 20' loft/studio above. Outfitted with a rubber floor and mirrored wall, it’s perfect for a gym, yoga or dance studio, home office, or creative space. The front of the home offers an exposed aggregate double driveway for additional parking, plus space in the backyard for a playset or additional parking if desired. New Furnace 2025, Shingles 2018, 2 x 100 Amp Panels, 220 Garage Service. Book your private showing today to experience this truly one-of-a-kind Lakeview property! (id:44479)
Century 21 Dome Realty Inc.
421 2nd Avenue
Odessa, Saskatchewan
Welcome to 421 2nd Avenue in the charming town of Odessa. This beautifully updated 1,090 sq ft bungalow combines small-town comfort with modern style and functionality. Situated on a generous 6,250 sq ft lot, there’s plenty of space to enjoy outdoor living, gardening, or entertaining. The home features 4 bedrooms and 3 bathrooms, with a thoughtfully redesigned main floor. The second main floor bedroom was converted to create a spacious primary suite complete with a walk-in closet and private ensuite bathroom. A rare and luxurious upgrade. The main level also offers a mud room with main floor laundry, adding everyday convenience for busy families. You’ll love the fully renovated kitchen, showcasing quartz countertops, new stainless steel appliances, and a bright, open layout perfect for entertaining. Additional updates include PVC windows, siding, and updated shingles. The lower level provides extra living space set up with a recreation room & 2 bedrooms. Outside, a double detached garage offers plenty of parking and storage. Located in a quiet, welcoming community just a short drive from Regina, this home delivers exceptional value, comfort, and modern living in the heart of Odessa. (id:44479)
RE/MAX Crown Real Estate

