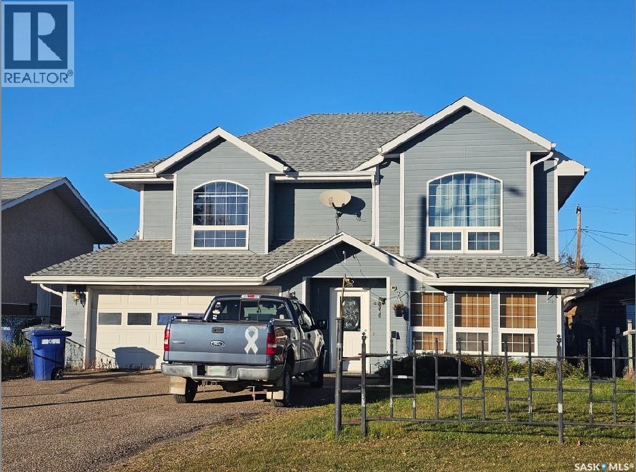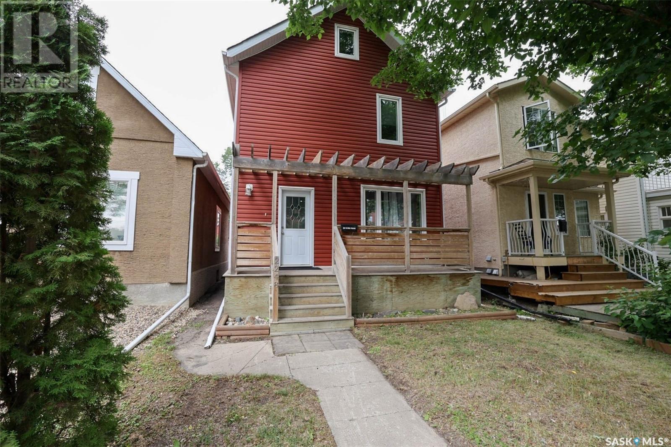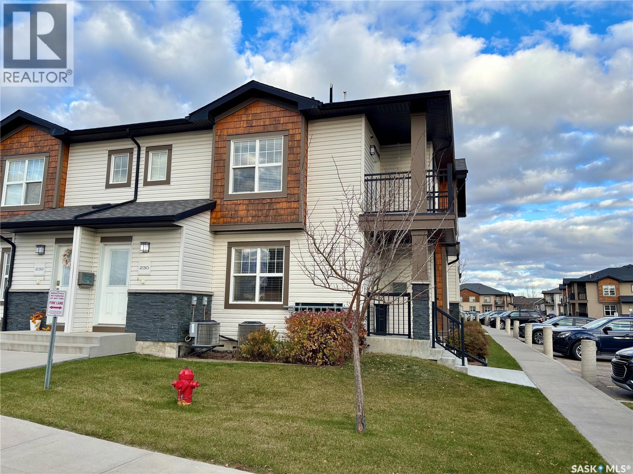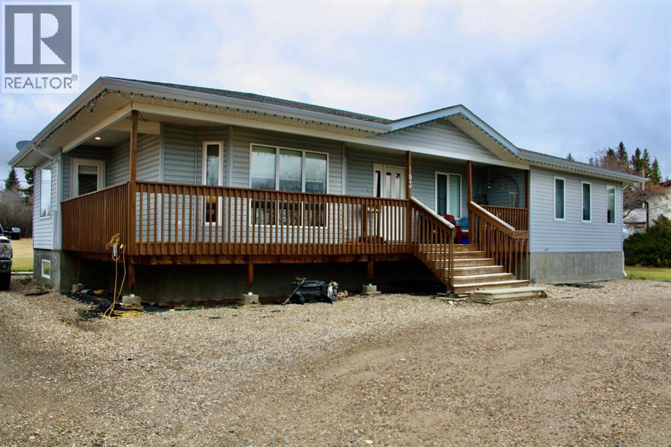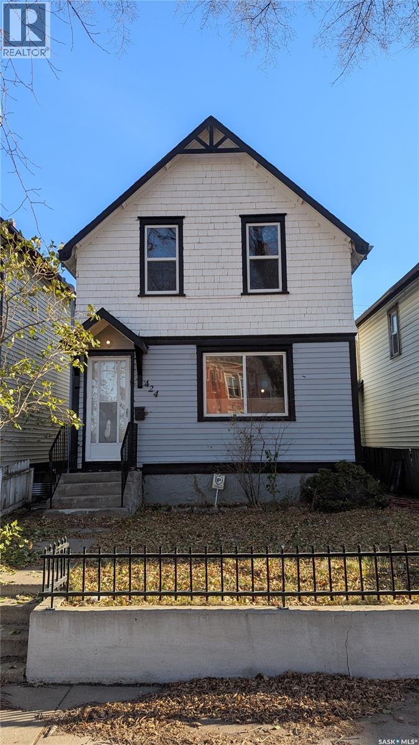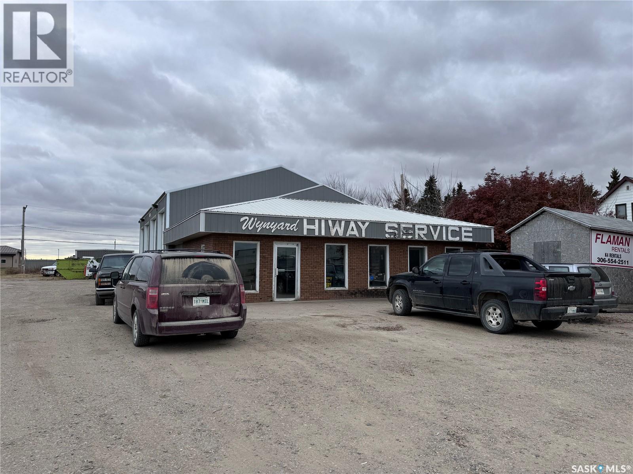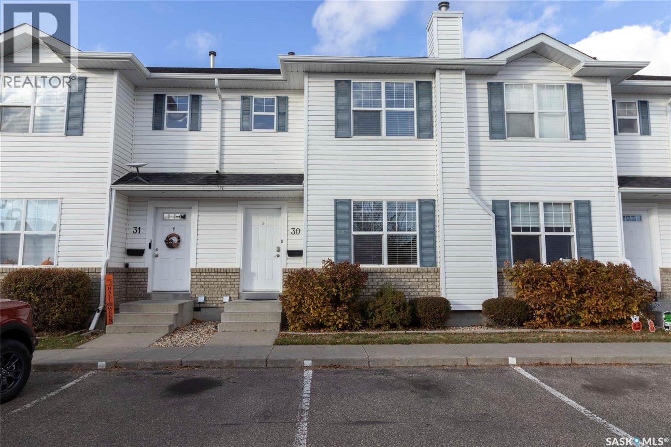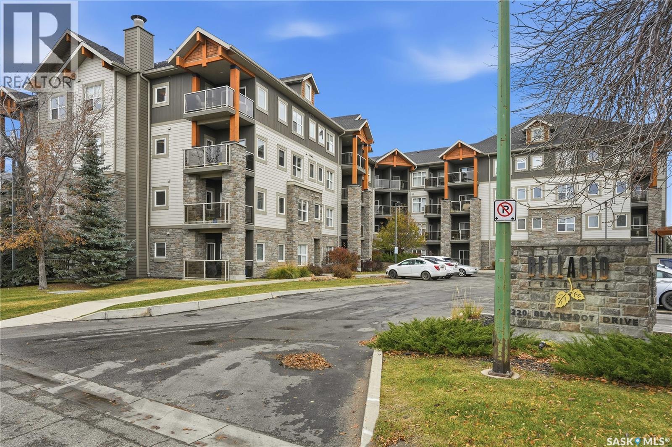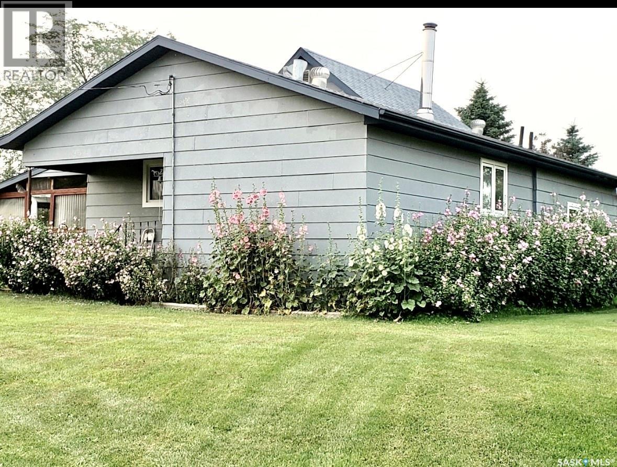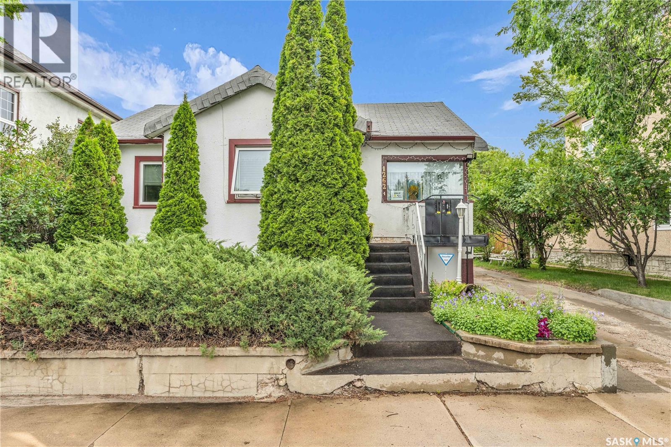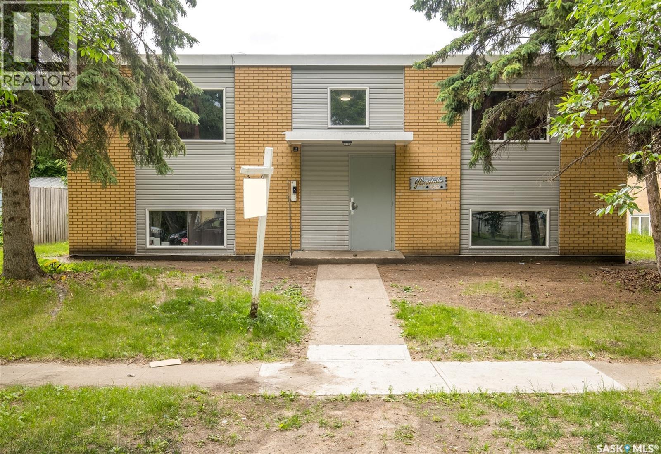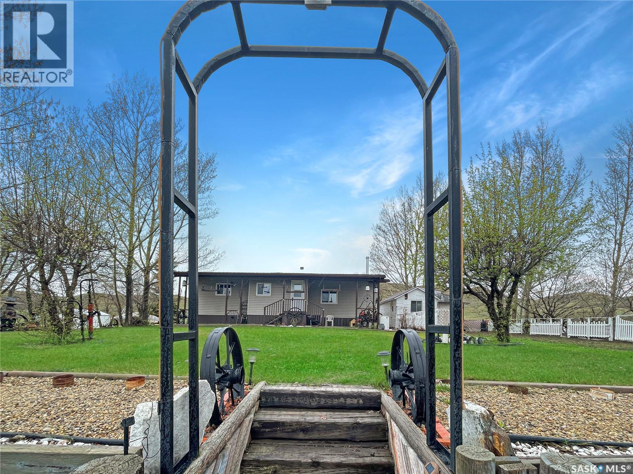807 3rd Avenue W
Meadow Lake, Saskatchewan
807 3rd Avenue W has great curb appeal with unique design attributes you’re sure to enjoy. The 2nd level has a bright, open floor plan with 3 bedrooms, and 4-piece bathroom. The large primary bedroom has a walk-in closet and pocket door to the main 4-piece bath which features a corner shower and jacuzzi tub. The main level is built on grade with no basement, making this home great for wheelchair access and there is an acorn stairlift (new in 2021). The attached single car garage has heated floors, main floor access, and door to access the back yard. The main level is also equipped with a granny suite set up, 4-piece bath, family room, main floor laundry, in-floor heat, and NG furnace with central AC (2024). Some notable improvements are shingles 2023, fridge 2024, water heater 2017, NG clothes dryer 2023. For more details regarding this property, don’t hesitate to contact your preferred realtor! (id:44479)
RE/MAX Of The Battlefords - Meadow Lake
2248 Halifax Street
Regina, Saskatchewan
Professionally renovated and move-in ready! This charming 3-bedroom, 2-bathroom home with a spacious third-level loft style bedroom has been extensively renovated and offers a bright, functional layout with quality finishes throughout. Beautiful hardwood flooring runs through the main and upper levels, with tile in the kitchen and bathrooms. The open-concept living and dining area features a custom hardwood accent wall, and the kitchen is equipped with soft-close maple cabinetry and stainless steel appliances. A stylish 2-piece bath completes the main floor, while upstairs features two generous bedrooms and spacious 5-piece bath with dual sinks. The third level offers a versatile loft-style bedroom that could also be used as a home office or kids play area. Important note: may not meet current egress requirements to be a legal bedroom. Spacious basement with laundry and ample storage space. Upgrades include: High-efficiency furnace (2021), newer siding, newer windows, updated plumbing and electrical, and newer interior and exterior doors. Enjoy outdoor living on the front and back decks. There’s also a single detached garage with a new automatic overhead door. Located within walking distance to the hospital, this property is ideal for healthcare workers or as a great investment opportunity. Blending comfort, character, and modern updates — this home is truly move-in ready! (id:44479)
Exp Realty
230 2315 Mcclocklin Road
Saskatoon, Saskatchewan
Another Premium unit in the popular Hampton Village Complex, The Montierra! Better hurry quick on this South and West facing Corner 2 bedroom End Unit with lots of features you wouldn't expect in this price range like 9' Ceilings, Elegant Wood and Glass New York Style Cabinetry with Blum Hardware In Great Room, Quartz Countertops, Island, Engineered Dark Maple Hardwood flooring, and the list goes on! 2 good sized Bedrooms, a large Main Bathroom, and an ample Storage and In-Suite Laundry. All new paint and Carpet! 6 Appliances included, Central Air, South facing Balcony, and 2 Electrified parking stalls! (id:44479)
RE/MAX Saskatoon
103 2nd Avenue W
Marsden, Saskatchewan
Located in the quiet, family-friendly community of Marsden, this spacious 2004 bungalow offers 1,613 sq. ft. of living space per level and a functional open-concept layout. The main floor features a bright front family room, a dedicated dining area, and a well-equipped kitchen with a central island, ample cabinetry, and beautiful stainless steel appliances. Three bedrooms, a 4-piece main bathroom, convenient main-floor laundry with a 2-piece bath, and a primary bedroom with its own ensuite complete this level. The fully finished basement is perfect for entertaining, boasting a large family room with a wet bar, two generous bedrooms, a 3-piece bathroom, and two separate storage rooms, including a cold room. The home also includes a reverse osmosis water filtration system that delivers high-quality water throughout. Offering impressive space, comfort, and value, this Marsden bungalow is truly a must-see! (id:44479)
RE/MAX Of Lloydminster
424 J Avenue N
Saskatoon, Saskatchewan
Welcome to 424 Avenue J North, a charming character home in a prime location, directly across from a school and park. This inviting property offers great street appeal with newer windows, shingles, and some updated flooring. The main level has been freshly painted and feels bright and welcoming, with three bedrooms upstairs and plenty of natural light throughout. A solid home with loads of potential in a well-established neighborhood close to amenities. (id:44479)
Realty One Group Dynamic
111 South Service Road
Wynyard, Saskatchewan
Here is a great opportunity to own a warehouse in a prime location in the town of Wynyard. Two large Potash Developments within 30 minutes. Large addition built in 2008 along with excellent location, this building has lots of potential. The back shop has 2520 sq ft of working area. There are 4 overhead doors for access. All doors are 14ft high with 2 doors 12 ft wide and 2 doors 10 ft wide. Includes two post hoists. Location is excellent on service road along Hwy #16 East of Wynyard. There is room for expansion as building sits on .95 of an acre. Total building area is 3720 sq ft with office and storage space. BHP Potash Mine is located 25 minutes NW of Wynyard. Great Potential. (id:44479)
Century 21 Fusion - Humboldt
30 203 Herold Terrace
Saskatoon, Saskatchewan
Welcome to this beautifully maintained 2-bedroom, 2-bathroom townhouse offering 1,116 sq. ft. of comfortable living space plus a fully developed basement. Perfectly situated in the desirable Lakewood community, this home combines modern convenience with timeless charm. Turn Key condo with updated new flooring, new bathtub, just bring your bags and move in. Step inside to an inviting open-concept main floor, featuring a bright living room, a well-appointed kitchen with ample cabinetry, and a cozy dining area—ideal for everyday living or entertaining guests. Upstairs, you’ll find two spacious bedrooms, including a primary suite with plenty of closet space. The fully finished basement provides additional living space that can be used as a family room, home office, gym, or guest area. Enjoy outdoor living with a private patio and low-maintenance yard—perfect for morning coffee or evening relaxation. Two dedicated parking stalls and proximity to parks, schools, shopping, and major routes make this home a fantastic opportunity for first-time buyers, downsizers, or investors alike. (id:44479)
Coldwell Banker Signature
RE/MAX Bridge City Realty
201 1220 Blackfoot Drive
Regina, Saskatchewan
Welcome to Bellagio Terrace, one of Regina’s upscale condo communities, perfectly located in the heart of Hillsdale—steps from Wascana Park, University of Regina, Wascana Rehab, Conexus Arts Centre and countless south-end amenities. Beautifully maintained 2nd floor unit offering 885 sq ft of comfortable MOVE IN READY living space with 2 bedrooms + 2 bathrooms. This home is ideal for 1st time buyers, busy professionals or anyone looking to simplify their lifestyle without compromising on quality, style & convenience. Step inside to an inviting open-concept layout with warm neutral tones and large windows creating a bright atmosphere. Modern kitchen features rich maple cabinetry, tiled backsplash, stainless steel appliances and a sit-up island—perfect for entertaining or casual dining. The dining and living area opens to a private balcony, where you can enjoy your morning coffee, unwind after work or grill a steak on your BBQ. The large primary suite features a walk-in closet and 3-piece ensuite, while the second bedroom and full 4-piece bathroom provide flexibility for guests or a home office. Additional highlights include new carpet, top down bottom up custom blinds, central A/C, in-suite laundry & storage room plus 1 underground heated parking stall which is a luxury during SASK winters. This parking stall is a preferred spot and fits a full sized pick up and is easy to navigate. Condo fees include: heat, water, common area maintenance, snow removal, lawn care and building insurance which make ownership simple and stress-free. Residents enjoy access to a well-equipped fitness room, owner's lounge (currently under reno to refresh the look) and secure elevator access—all in a quiet, pet-friendly building managed by W Management. Whether you’re a first-time buyer ready to build equity, a professional seeking convenience or a down-sizer looking for lock-and-leave comfort, the Bellagio Terrace condo delivers the perfect blend of style, security and location. (id:44479)
RE/MAX Crown Real Estate
Neufeld Spalding Acreage
Spalding Rm No. 368, Saskatchewan
Acreage Living Just Minutes from Spalding! Discover this picturesque 38-acre property located only 5 km east of the Town of Spalding, just off Highway 6. This beautifully maintained acreage offers the perfect blend of comfort, space, and functionality—ideal for families, farmers, or anyone seeking peaceful prairie living with all the right amenities. The 1½-storey, 1,600 sq. ft. home was originally built in 1920 with a thoughtful addition in 1978. Step inside to a spacious porch with main-floor laundry leading into an open-concept kitchen and dining area featuring abundant cabinetry and natural light. A cozy 3-season sunroom extends off the dining area, perfect for relaxing or entertaining. The main level also includes two comfortable bedrooms and a 4-piece bath. Upstairs, you’ll find a large third bedroom offering privacy and charm. The lower level provides a generous recreation room and a convenient 2-piece bath. The home is efficiently heated by a high-efficiency natural gas furnace connected to a wood furnace for versatile heating options. Outside, the property is set up for livestock or farming with perimeter fencing and nine individual paddocks, complete with watering bowls and outbuildings suitable for small animals. A 40×40 insulated barn and 26×32 shop add excellent utility for storage, equipment, or workshop space. Approximately 20 acres of pasture offer grazing potential, while the mature yard provides privacy, beauty, and shelter from prairie winds. This acreage captures the essence of country living—room to roam, functional outbuildings, and a comfortable home—all just minutes from town amenities. Call today to view! (id:44479)
Century 21 Fusion - Humboldt
1262 103rd Street
North Battleford, Saskatchewan
Charming Character home on a quiet street! Welcome to this quaint and well-kept 808 sq. ft. home offering warmth, character, and practicality. Featuring four bedrooms and two bathrooms, this property is perfect for a small family, first-time buyers, or retirees looking to downsize without sacrificing garage or shop space. Inside, you’ll find a cozy living room with plenty of natural light, a functional kitchen, and a recently renovated main bathroom complete with a modern walk-in shower. The home’s layout is efficient and inviting, with thoughtful details throughout. Outside, the property truly shines. The gorgeous yard is a gardener’s dream with a bounty of raspberry bushes that produce year after year. A long driveway leads to a double detached insulated garage, providing plenty of room for vehicles, storage, or workshop use. Nestled on a quiet street, this property offers the perfect blend of charm, comfort, and practicality. Whether you’re starting out, settling down, or seeking a smaller space with great garage potential, this home is a must-see. Don’t miss your chance to own this hidden gem! (id:44479)
Exp Realty
419 9th Street E
Prince Albert, Saskatchewan
Super investment opportunity! This well maintained 8 plex features 4 - 2 bedroom units, 3 - 1 bedroom units, and 1 bachelor suite. The building is pet free, smoke free, and offers 8 onsite electrified parking stalls at the back of the property. Enhanced with substantial value, this building has undergone an impressive $300,000 worth of upgrades. Some of the recent improvements include all new paint, flooring, windows, and kitchens throughout as well as most bathrooms have been upgraded. Located close to downtown and the University! (id:44479)
RE/MAX P.a. Realty
215a Pelletier Drive
Lac Pelletier Rm No. 107, Saskatchewan
Welcome to this remarkable DEEDED lake property on the southwest end of Lac Pelletier. This stunning four-season home sits on a 1/2 acre lot with a tranquil water view. It offers privacy and seclusion, with beautiful landscaping, a private driveway, and ample off-street parking. The property backs onto a peaceful prairie field, ensuring tranquility and privacy. The tiered yard features lush lawns, concrete patios, storage sheds, a workshop, and a spacious 20x28 garage insulated with electric heat. There's even a garden plot for those with a green thumb. Inside the home, you'll find a thoughtfully designed interior. Two spacious bedrooms with walk-in closets provide ample space for relaxation and storage. The 4-piece washroom is well-appointed and convenient. The large front porch/mudroom welcomes you, while the open concept living room, kitchen, and dining area create an ideal space for entertaining and family gatherings. The rear porch houses the laundry and mechanical area. During cooler months, cozy up by the wood fireplace, which adds warmth and ambiance to the home. The home features 100 amp electrical service, PVC windows for energy efficiency, and a durable metal roof with vinyl siding. The attic is well-insulated with two layers of R20 insulation and 18" of blown-in insulation. The mid-1980s addition adds charm and functionality. Many renovations have been completed including fresh paint, an updated kitchen, bathroom, and more! The property has two septic tanks(1,500 gallons) for efficient waste management and its own 65 foot well. School bus service to Wymark is available for families with children. If you've been searching for a lake property with a mature, OWNED lot, this property is perfect! With a captivating water view and a 1/2 acre lot. Don't miss out—book your viewing today and own a piece of paradise on Lac Pelletier. (id:44479)
RE/MAX Of Swift Current

