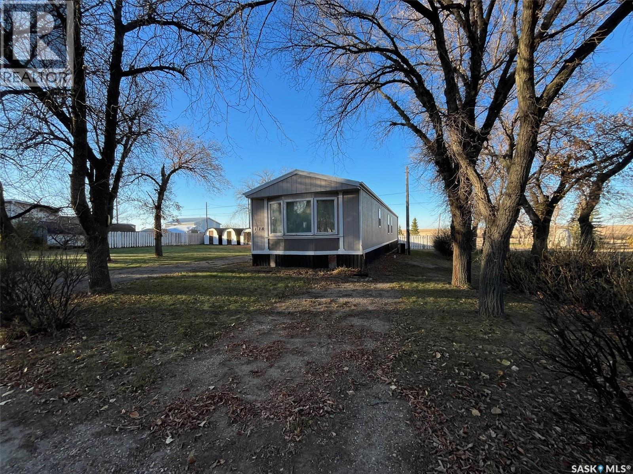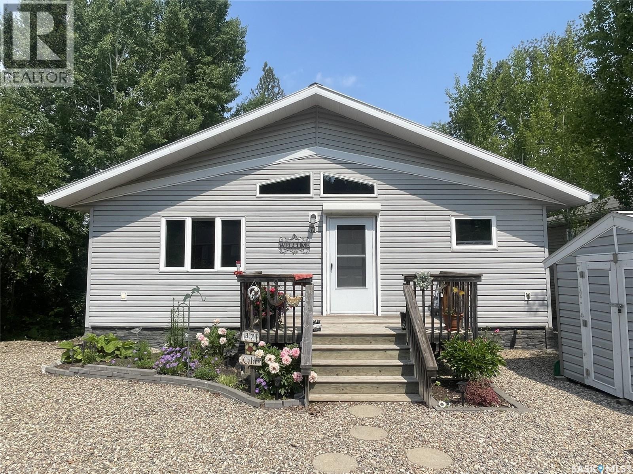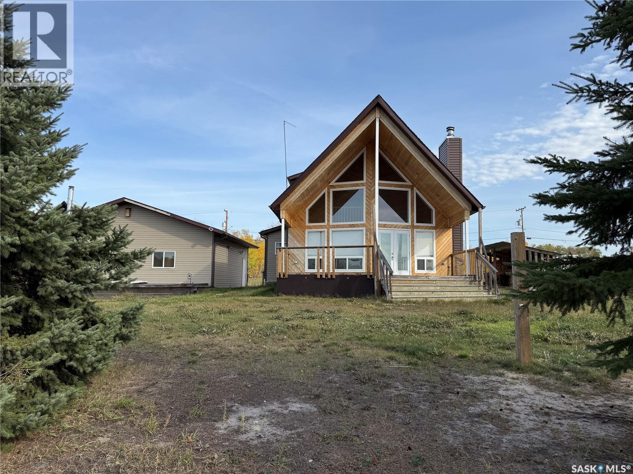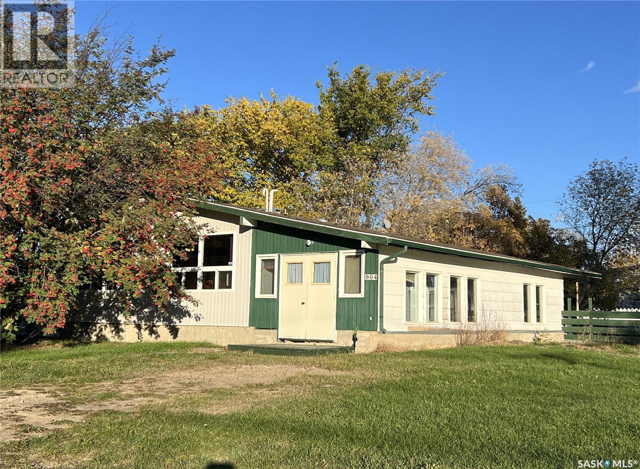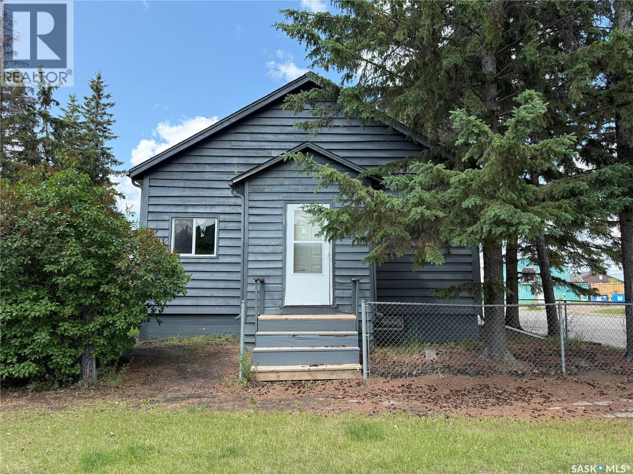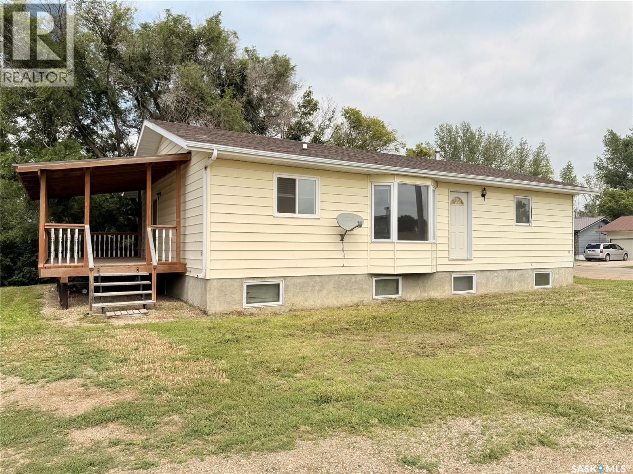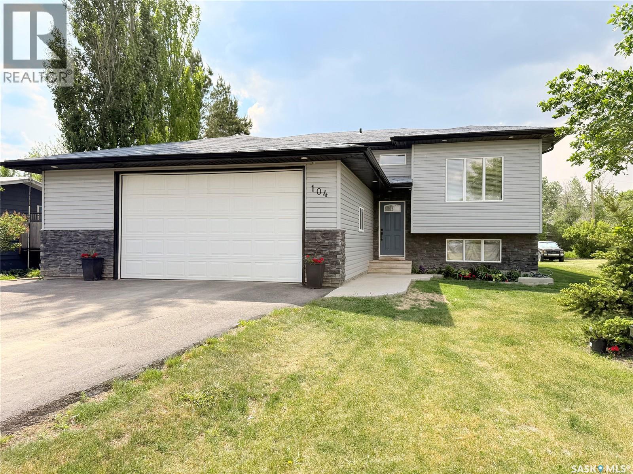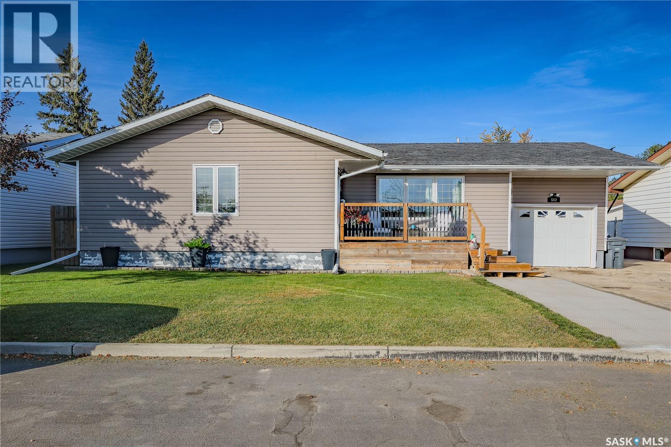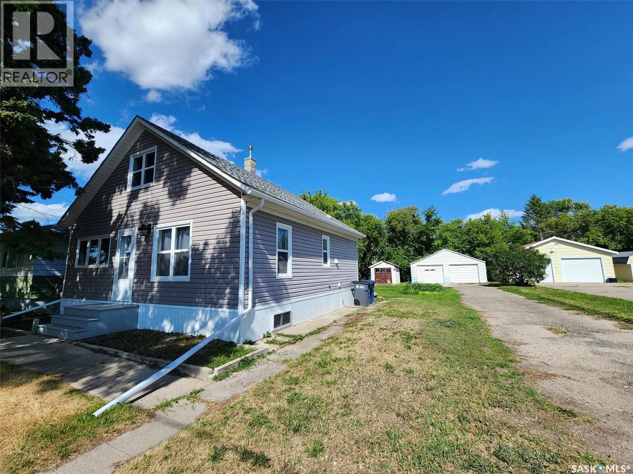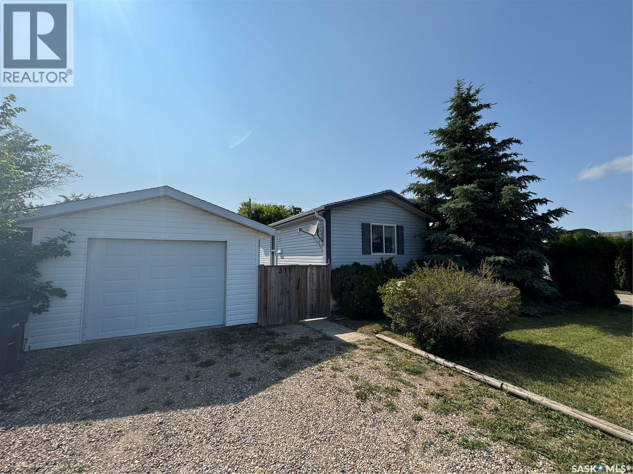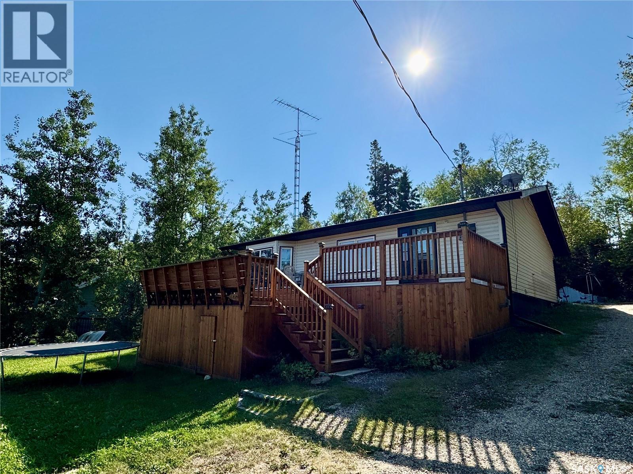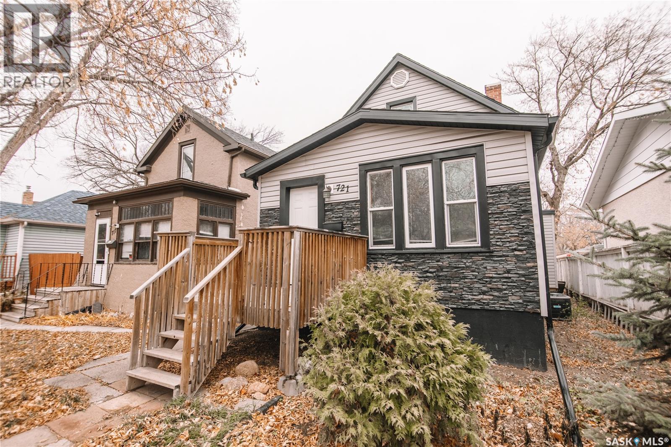118 2 Avenue E
Lafleche, Saskatchewan
This manufactured home has three bedrooms, central air conditioning, natural gas furance and is one block off main street so it's close to the Co-op grocery store, Pharmacy, Credit Union and Post Office. Lafleche has lots to offer with Health Centre, Pharmacy, three churches, skating rink, curling rink, motel, mini mall with places to lease, restaurants, bar, shoe repair shop, Credit Union, Co-op grocery store, service stations, repair shops, body shop and much more. (id:44479)
Royal LePage Next Level
73 Makwa Drive
Makwa Lake, Saskatchewan
Affordable lake living at the beautiful resort of Makwa Lake! Built in 2008 this cabin offers 1024 sq. ft. and sits on a leased lot and a half. You will love the open concept floor plan and vaulted ceilings in the kitchen and living room. 2 spacious bedrooms with a combined 3pc bath and laundry room. Enjoy the sun on the 6' x 30' plus 10' x 36' wrap around deck. Front deck measures 6' x 12'. Crawl space is insulated, heated and hosts a 600 gallon fresh water tank. 1000 gallon septic tank. Lease fee is $1835.48/year and this includes water and garbage pickup. Water is direct hookup in the summer months at no extra charge and pump station sells water for $1 per 100 liters in the winter. Hot water heater was replaced in 2018 and corner shower unit new in 2019. Average power is $500 per quarter. Cabin is well insulated for year-round use! (id:44479)
RE/MAX Of The Battlefords - Meadow Lake
231 Kiezie Channel Drive
Buffalo Narrows, Saskatchewan
Welcome to your own piece of LAKEFRONT paradise in Buffalo Narrows. This 1197 sq. ft. home sits on a double lot and overlooks the beautiful Kisis channel which provides access to Churchill Lake and Peter Pond Lake. Main level features a spacious U-shaped kitchen with ample cupboard space and eating bar facing the dining area. Living room with vaulted ceilings, floor to ceiling windows and cozy wood fireplace. Bedroom with French doors that lead onto a sun room measuring 11.6' x 11.2'. Large entry, laundry and 2 pc bath complete the main level. Upstairs hosts 2 more bedroom and 4 pc bath. Front covered deck measures 10' x 24' and faces the water. Double detached garage sits adjacent to the house, fully insulated and hosts a wood stove for heating. This property is just steps away from the water and comes with a dock and filleting shack. Buffalo Narrows has a lot to offer and is a great recreational community all year round including fishing, hunting, boating, swimming, camping, sightseeing, touring, snowmobiling, skiing etc. (id:44479)
RE/MAX Of The Battlefords - Meadow Lake
904 Railway Avenue
Loon Lake, Saskatchewan
This 3 bedroom bungalow with double detached garage is located in the Village of Loon Lake and is situated on 3 lots. Main floor hosts kitchen with ample counter space, nice sized dining room, large living room with access to the backyard, primary bedroom with large closet, 2 decent sized bedrooms and a 4pc bathroom. Windows in living room and dining room have been replaced. Primary bedroom ensuite was converted into main floor laundry, but could easily be changed back. Lower level is partially finished, rooms are framed, just needs flooring and some drywall to be completed. The carport on the south side has been closed in and makes a great mudroom. There is also a room on the SW side of the carport which would work great for a home based business, as it has its own access. Water heater 2021, furnace approx. 2010, laminate flooring throughout majority of main level, house shingles approx. 2007, garage shingles 2015, sewer line replaced from street to house. Yard is well developed, is partially fenced and the patio on east side is great for your morning coffee. Lots of room for RV parking. The Makwa Lake Provincial Park is only 5 minutes away which gives you access to great fishing, boating, snowmobiling and golfing. (id:44479)
RE/MAX Of The Battlefords - Meadow Lake
303 1st Street E
Meadow Lake, Saskatchewan
Check out this well maintained bungalow with 3 bedrooms and 1 & 1/2 bathrooms. Situated on 2 lots measuring 75' x 120' centrally located and walking distance to down town. Spacious kitchen/dining and living room and you will love all the natural light with the large windows. Basement hosts a bonus room, 1/2 bath, plenty of storage, and the rest can be developed to your liking. There have been many updates in this home including windows, furnace, hot water heater, flooring, paint, bathrooms, fence, and shingles were redone within the last 10 years. Yard is nicely developed and the super large storage unit in the back has a concrete floor so could be converted to a garage space if desired. Don't miss out on this one! Call today! (id:44479)
RE/MAX Of The Battlefords - Meadow Lake
100 1st Avenue N
Lucky Lake, Saskatchewan
Upgrade your life with this spacious home in Lucky Lake! Located on a corner lot close to shopping and featuring a covered back deck and double detached garage. This home has a functional layout with large living spaces perfect for growing families or those moving to town off the farm! The dining room has patio doors to the back deck and connects to your generous size kitchen with tons of cupboard space. There is a expansive living room with bay window and cutaway into the hallway down to the bedroom enhancing that feeling of openness. The Primary bedroom has his and her closets, newer carpet and paint. The main floor bathroom is huge and has a walk-in jet tub with adjustable shower head and a large vanity with make-up counter. There is 1 more bedroom on the main floor, laundry and 2 piece bathroom. The basement has tons of space with a recreation room large enough for a pool table, 3 piece bathroom with shower (new shower kit will stay for new owners), a den and 3 more bedrooms (1 used as an office - no closet). The utility room has room for storage and your deep freezers and is where you will find the central vac and on-demand water heater! The house shingles were done approximately 2019, there are 4 new windows and new patio door all 2022, jet tub 2018, on demand water heater 2018, and a few finishing touches will be completed for the new owners (trim around new windows and patio door and front step boards). Keep the rain and snow off your vehicles with the 24 x 24 garage featuring electric doors, metal roof and siding! Lucky Lake is located close to Lake Diefenbaker for great beaches and fishing, there is a k-12 school, health centre, groceries, hardware store, fuel, dining and more! Immediate possession available. Call to see it today! (id:44479)
Realty Executives Outlook
104 4th Street E
Milden, Saskatchewan
Beautiful Bi-Level home for sale with Legal Basement Suite!! Only a short drive to Outlook, 30 minutes to Rosetown and 1 hour to Saskatoon you'll enjoy the freedom of rural living with only a short drive to all your amenities. This 2008 built open concept 1347 sq ft home sits on a large 65ft x 158ft deep lot facing east overlooking the prairie in the front and a covered back deck overlooking your spacious yard with mature trees and garden out back! Brand new 2023 Asphalt Driveway! Inside you'll appreciate the quality finishes of tile and hardwood flooring and granite counter tops throughout the main floor. The kitchen has tons of cupboard space, a large eating bar island, and a full stainless steel appliance package included. The dining room has space for a large table and quick access to your spacious covered back deck with built-in natural gas BBQ included! There are 3 bedrooms on the main floor, a 4 piece bathroom and a 3 piece ensuite off the master bedroom. Downstairs you'll find the set up perfect for those wanting to have a recreation room for themselves or include it as part of the basement suite area to rent out. The lovely 2 bedroom basement suite (or 3 bedroom suite if you prefer (utilizing the recreation space) comes with a full set of appliances, separate entry, separate laundry, and a private patio area out back for your tenant! New laminate flooring in the bedrooms! This home would make a great place for those wanting a mother in law suite or some extra income to go towards your mortgage! Call and book your private showing today!! (id:44479)
Realty Executives Outlook
502 Main Street
Delisle, Saskatchewan
Your next home awaits! This large family home located in Delisle is less than 25 minutes to Saskatoon and is ready to call your own. With lots of key updates over the years and a functional layout - this property is worth taking a look. Featuring eye capturing street appeal with updated vinyl siding, a large front deck and updated pvc windows throughout the main floor. The kitchen boasts tons of counter top space with an eating bar peninsula, stainless steel appliances and a good sized adjoining dining area. A living room for the whole family to enjoy with new laminate flooring, large picture windows bathing the space in natural light and is more than spacious enough to host the holiday events. There are 3 bedrooms on the main floor, a 4 piece bathroom, and a generous sized laundry room with access to your back yard. The finished basement has a recreation room with wet bar, 4th bedroom with large walk in closet, 3 piece bathroom, large den/bonus room and a huge storage room. The fully fenced back yard has a deck, large shed, gazebo, parking pad and tons of space to create your own back yard oasis. The attached garage has an electric door, will keep the elements off your vehicle and provide some extra storage. Key updates for the property are: furnace 2024, stove 2023, living room pot lights, newer central air, siding and main floor windows, living room flooring 2024, and an updated front deck. If you are looking for a home that gives you enough space to grow then this could be the one for your family. Delisle boasts double lane highways to Saskatoon, affordable property taxes, k-12 school, arena, golf course, and so much more! Call your favourite realtor and book your private tour! (id:44479)
Realty Executives Outlook
805 Pacific Street
Grenfell, Saskatchewan
Cute , Cozy and Modern vibe - 2 bedroom plus 2 bath Grenfell home . RENOVATED AND READY AND JUST A BLOCK FROM GETTING YOUR MAIL, GROCERIES AND A WALK TO THE LOCAL BUSINESSES. This home provides a good opportunity to step into the Grenfell market for a couple or single person. Large yard with a double detached garage and lots of room to grow a garden in this sunny yard. Lots of parking for the camper and extra toys you may have. Many updated assets include: 100% new plumbing, approx 90% electrical, interior weeping tile, new main floor drywall, vinyl windows, newer shingles, vinyl siding, interior doors, extra insulation upstairs, newer main floor flooring, and HE furnace. Walk into the back porch with closet and door to separate this space from the main home. Inside , find a 4 piece bath to the left and the kitchen /dining to the right. This kitchen is modern and beachy with newer cabinets that provide lots of storage and work space. The living room is open and bright with natural light filtering through the north and west windows. Primary bedroom is large enough for a king bed, has a 1/2 bath that does have plumbing for a washer and dryer or to install a shower, Second level has natural hard wood floors through out. The second bedroom is large and presents a cottage vibe. Use the other space on 2nd level for an office , or reading area. Store all your extra clothes or seasonal items in the large closet. This home is not to be overlooked... it's a charmer . (id:44479)
RE/MAX Blue Chip Realty
310 Christie Street
Outlook, Saskatchewan
Move in ready, at an amazing price! This 2003 single wide mobile home will make you feel at ease from the moment you walk into it's 1216 sqft! With a large and spacious master suite with everything that you could desire, including walk-in closet and en-suite with jet tub. The kitchen has plenty of work space and a large panty easy at hand. This property also has a beautiful single garage and a good size fenced in yard, ready for pets or children! The location on Christie Street is fantastic for families, steps from the Jim Cook Rec Plex and the stunning Van Ray Outdoor Pool, your family has easy access to fun all year round, not too mention a daycare and two schools within walking distence! Call your agent today to check out this turn key property! (id:44479)
Realty Executives Outlook
277 Carwin Park Drive
Lakeland Rm No. 521, Saskatchewan
Solid Emma Lake getaway! Escape the city to enjoy this full stock 4 season cottage resting at the tail end of Carwin Park. Loaded with upgrades the residence details 2 sizeable bedrooms, large 4pc bathroom, a laundry room and provides an open concept floor plan with gorgeous hardwood flooring throughout. Additionally the property comes equipped with a beautiful natural gas fireplace, well water, a 1,200 gallon septic tank and back up baseboard electric heat. The exterior of the property comes wonderfully landscaped front to back, has 2 storage sheds, a massive deck off of the main entrance and an absolute ton of parking space for all the toys. Close to all amenities, public beaches and all the great things Emma Lake has to offer! (id:44479)
RE/MAX P.a. Realty
721 King Street
Regina, Saskatchewan
This charming one-and-three-quarter–storey home beautifully blends character with modern updates and is ready for its next chapter. Step inside to a bright and inviting living room filled with natural light from updated windows. The space feels open and welcoming, with stylish laminate flooring that extends through much of the main level. The kitchen has been thoughtfully renovated with upgraded cabinetry, modern countertops, and plenty of room for meal prep and casual dining. Its open connection to the living area makes it ideal for both everyday living and entertaining. At the back of the home, you’ll find a comfortable main-floor bedroom complete with a spacious walk-in closet. A conveniently located three-piece bathroom completes this level. Upstairs, the primary suite feels like a private retreat — featuring a large walk-in closet and an impressive four-piece ensuite bathroom, a rare and desirable feature for a home of this era. The finished basement provides additional living space, perfect for a recreation room, hobby area, or home office, along with a separate utility and storage area for extra convenience. Outside, the backyard offers plenty of room for relaxing or gardening, and there’s additional parking available at the rear of the lot. With vinyl windows throughout the main and upper floors, this home offers comfort, value, and peace of mind. If you’ve been searching for a well-maintained, move-in-ready home under $200,000 — this one checks all the boxes. (id:44479)
Royal LePage Next Level

