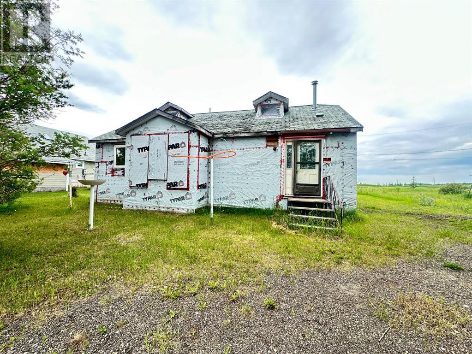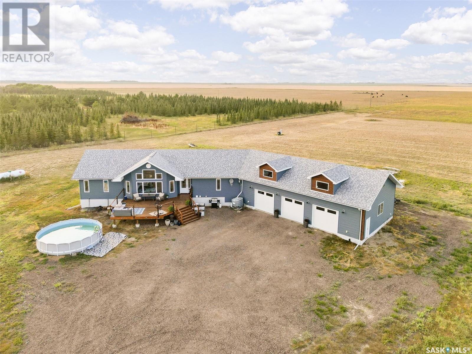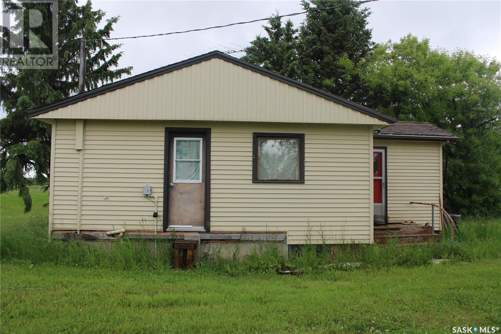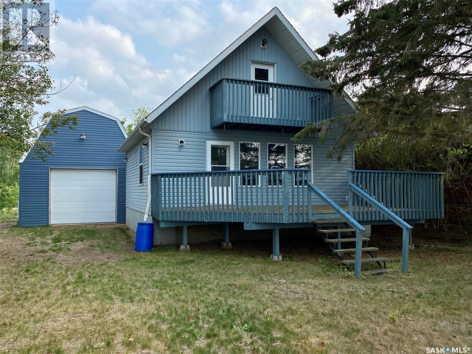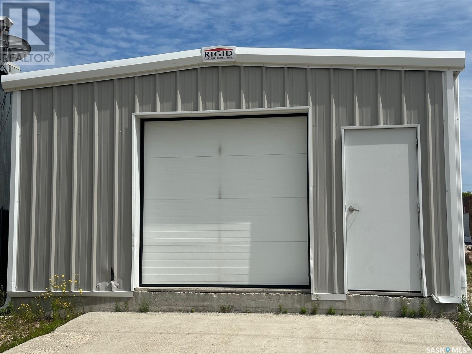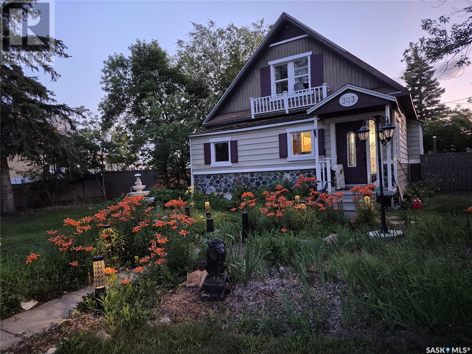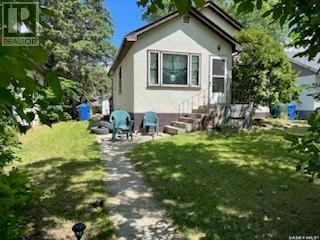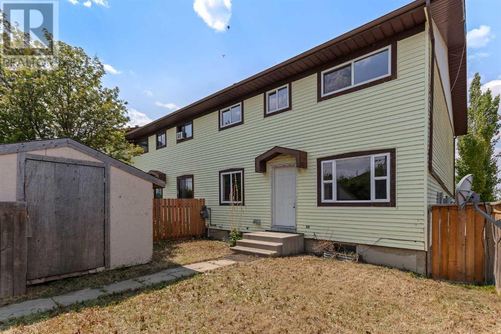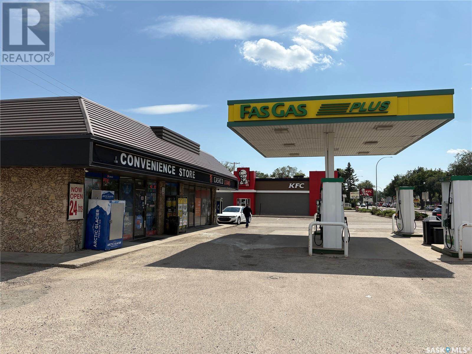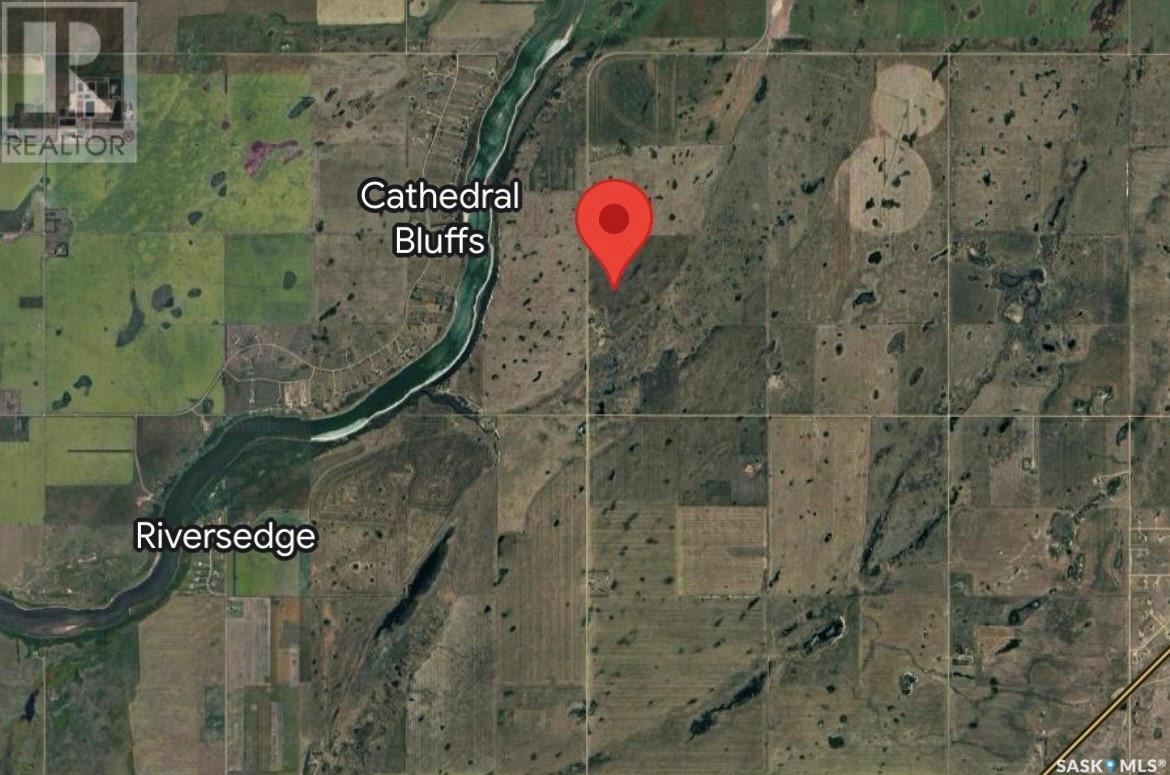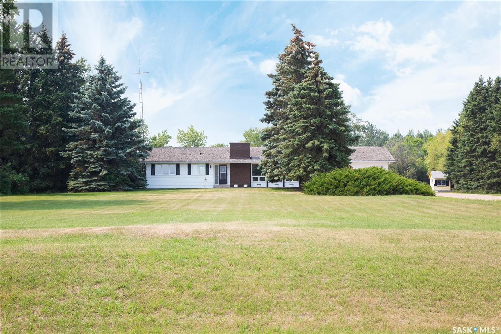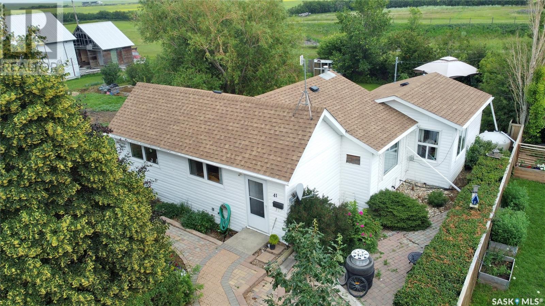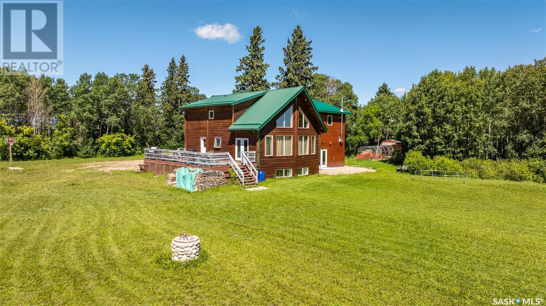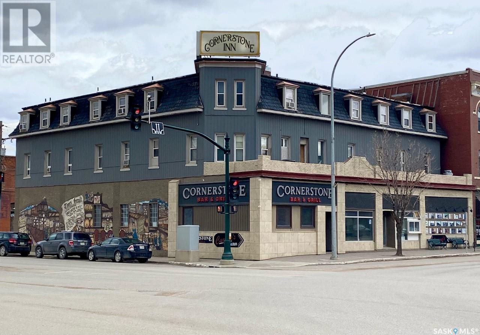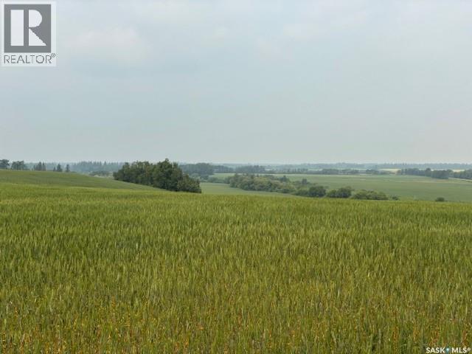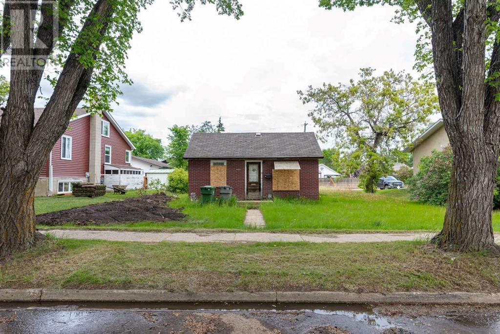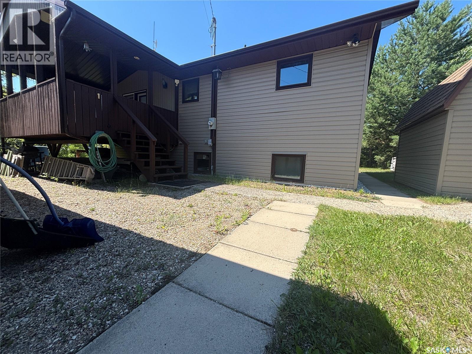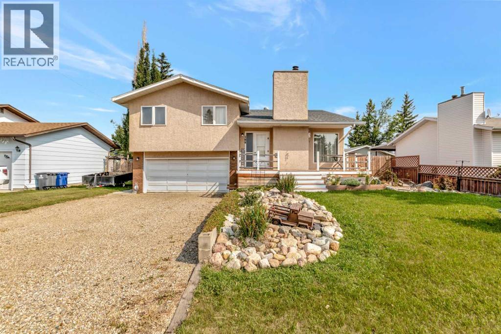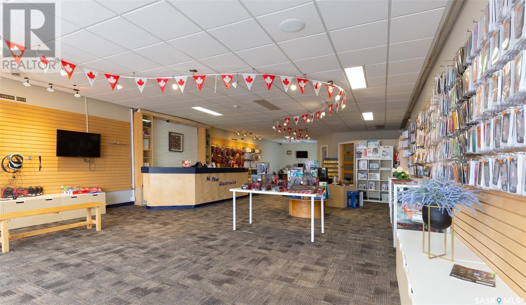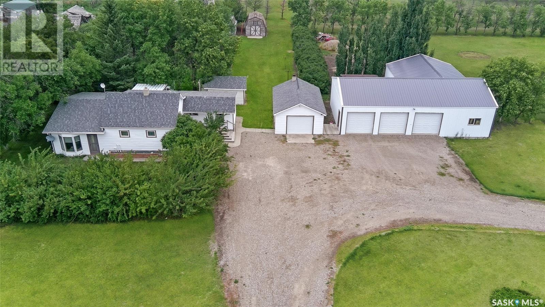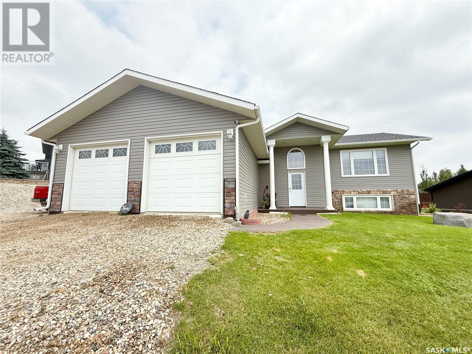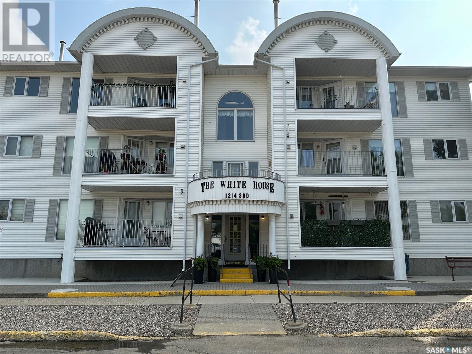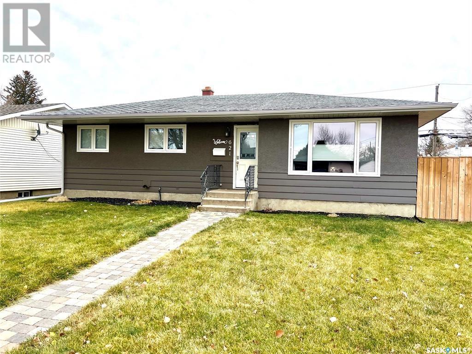106 2 Street W
Waseca, Saskatchewan
Build in the Village of Waseca. House is sold 'As is" with no warranties or representation. Rebuild the house that is on the lot or build new. This lot is ready with all utilities (id:44479)
Exp Realty (Lloyd)
Adrian Acreage
Moose Jaw Rm No. 161, Saskatchewan
Dreaming of life in the country just minutes from the city?? Stargazing on your deck away from the city lights? Dreams do come true! This 10 acre parcel boasts a 1,600+ square foot home that is built with the best view in mind & the front deck will be your favourite place to soak up the sunrise! Inside, this home feels warm & welcoming with a modern farmhouse vibe! The view from the Living Room is stunning with huge south facing windows taking full advantage or the vaulted ceiling & is set off with a sleek Fireplace flanked by rustic built-ins. The open concept main floor is perfect for gathering with family & friends with the Kitchen boasting custom concrete countertops, deep farmhouse sink, corner pantry, stylish lighting & island with the Dining Room finished with feature wall & patio doors opening on to a new back deck. To one side of the home, you will find 2 spacious Bedrooms & full Bath with the Primary Suite (walk-in closet & 4pc Ensuite) on the opposite side of the house allowing for privacy. MAIN FLOOR LAUNDRY is adjacent to the MASSIVE HEATED GARAGE with soaring ceilings & dormers (future mezzanine??). The lower level is ready for your ideas with r/in plumbing for additional Bath & 1 or 2 more Bedrooms – you choose! (Framing materials can be negotiated). Start planning your move to the country now & enjoy the peace & tranquility this change of address will bring! Directions: From MJ - Highway 1 East to Weyburn turn off. North on 301 to Twp Rd 172. East approximately 3kms to sign. (id:44479)
Realty Executives Mj
K B Acreage
Kellross Rm No. 247, Saskatchewan
Acreage includes 5 ACRES with a mature yard. Included is: house, cozy 2 bedrooms , newer furnace ( not installed ). Well , water system includes a dual stage filtration to 1 micron system, septic tank with pump out. Concrete basement with sump pump, is partially finished .Updates to include New pex plumbing and wood fire place . Also included is detached single garage, with a lean-to addition, wood shed ,plus a 1800's Log House , approximately (400 sq.ft) partially restored, with wood burning stove, plus various other out buildings. This Acreage is located just a short walk from the full service town of Kelliher, 50 mins from Yorkton & 75 mins from Regina, there is a bank, grocery store, gas station, auto body/mechanic repair shop, several restaurants, library, museum, post office, SGI Insurance dealer, a K-12 School with bus to the door, approximately 3 min bus ride. (id:44479)
RE/MAX Blue Chip Realty
19 Diehl Drive
Leask Rm No. 464, Saskatchewan
Location, Location, Location! Blissful Lakefront Cabin with Gorgeous Views! Conveniently located in peaceful surroundings and only minutes from Martins Lake Regional Park, this one and a 1/2 story 3BR/1BA cabin welcomes a heavily treed end lot, vernacular architecture, and an expansive deck. Once inside, you find faux wood floors, neutral colour scheme, an open flowing floorplan, and a spacious living room with a wood-burning stove. After a day of fishing, water sports or hiking, whip up a delicious meal in the fully equipped kitchen featuring white appliances, an electric stove, and ample white cabinetry. Sleep easy and rest in the master bedroom, which has access to a deck with lake views! Two additional bedrooms may be ideal for children or guests. Other features: NEW shingles on cabin, huge 18’ X 30’ heated shop with 9’ drive-through doors, 10’ X 28’ detached shop with storage, 20-minute drive to groceries, only 1-hour from Saskatoon city limits, and more! Call now for a tour! (id:44479)
Coldwell Banker Signature
107 Churchill Street
Hudson Bay, Saskatchewan
Warehouse Space for Sale– Hudson Bay, SK Seeking a storage unit or warehouse space? This metal building at 107A Churchill Street, built in 2015, offers 2,000 sq ft (20' x 100'). Features include: Rear lane access, overhead and man door entrance, cold storage as building is not insulated. Call today for appointment to view (id:44479)
Century 21 Proven Realty
303 Edward Street
Radisson, Saskatchewan
Welcome to 303 Edward Street, located in the friendly community of Radisson—just a short 45-minute drive northwest of Saskatoon! This charming character home offers exceptional yard space, featuring a beautiful front walkway lined with perennials. The spacious side and backyard areas include a variety of fruit trees and garden beds—perfect for those who love to garden or enjoy the outdoors. Inside, you’ll be greeted by timeless character and warmth. The main floor includes a welcoming front ?entrance, a versatile bedroom (currently used as a workout room), a cozy living room, a formal dining area, a bright kitchen, and a full bathroom. Upstairs, you'll find two additional bedrooms. The basement is unfinished but includes laundry and offers extra storage space. A wonderful opportunity to enjoy small-town living with easy access to the city! (id:44479)
Coldwell Banker Signature
243 3rd Street
Kamsack, Saskatchewan
A SOLID AND AFFORDABLE PROPERTY LOCATED IN KAMSACK SK. Currently occupied with an established tenant this would make a fantastic revenue property! This 2 bedroom bungalow would also make a great starter home and boasts a solid concrete foundation with a detached garage. The original year built in 1952 provides a very functional 712 square feet of living space above grade. The home features hardwood floors, a bright living room with 2 large corner windows boasting a tremendous amount of sunshine. Also a fenced back yard with a deck, firepit and patio area. All appliances are included, natural gas/forced air heating, updated water heater, and a full solid concrete basement for potential of added development. Lot size is 50 x 14, Taxes: $2015/year. Do not hesitate to call for more information or to schedule a viewing. (id:44479)
RE/MAX Bridge City Realty
2, 19 3 Avenue Se
Marshall, Saskatchewan
Charming Updated Townhouse in Marshall, SK – End Unit with Fenced YardWelcome to this beautifully updated 3-bedroom, 1.5-bathroom townhouse located in the quiet and friendly community of Marshall, Saskatchewan. This end-unit home offers added privacy and plenty of natural light, along with a fully fenced yard and storage shed—perfect for families, first-time buyers, or anyone looking to enjoy small-town living with modern comforts.Step inside to discover a fresh and inviting interior featuring new flooring upstairs, fresh paint throughout, and updated light fixtures and doors. The kitchen has been tastefully refreshed with new countertops, a stylish new faucet, and a brand-new hood fan. All appliances are included, making this home truly move-in ready.The unfinished basement provides ample storage space and the opportunity to create a custom rec room, gym, or workshop to suit your lifestyle needs.Don't miss this affordable opportunity to own a well-maintained and upgraded home in a welcoming community—just minutes from Lloydminster. Schedule your viewing today! Update your appliances with a credit of $5000 on closing! (id:44479)
Exp Realty (Lloyd)
1604 Idylwyld Drive N
Saskatoon, Saskatchewan
Prime gas station & convenience store(business only), located in one of the busiest streets in Saskatoon. Turn key business opportunity in the city. Do not miss this rare chance to own a lucrative, high-visibility business in a prime location. Net lease $6500+ occupancy cost $1250 leased by 2030 plus 5 year lease option. Yearly sales over 3M (id:44479)
RE/MAX Bridge City Realty
Johnson Land
Corman Park Rm No. 344, Saskatchewan
232 Acres available north east of the city, just minutes away from shopping and amenities! Enjoy the tranquility of acreage life, close to the river with lots of possibilities for future development. Directions: Going E on Hwy 41, turn left on RR 3043 and go north for 8.5kms (id:44479)
Realty Executives Saskatoon
2358 Montreal Street
Regina, Saskatchewan
Welcome home to this beautifully renovated 4-bedroom, 3.5-bathroom, nestled in Regina's General Hospital area. Step inside this renovated property, where the open-concept design truly shines with impressive tall ceilings on the main floor, creating an expansive, airy, and effortlessly flowing atmosphere with modern living. Kitchen offers stainless steel appliances and a pantry. Large primary bedroom, features a walk-in closet and a 3-piece ensuite. Second floor main bathroom offers a renovated 4 piece bathroom and lots of storage. Discover a staircase leading to an incredible 3rd floor bonus space. Imagine a cozy reading nook, a productive home office, or a vibrant play area – the possibilities are endless. You'll also have peace of mind with 100-amp electrical panel and repaired basement, featuring a permitted and engineered braced pony wall and steel beam support – ensuring this home is solid and ready for years of cherished memories. Location is everything, and this home truly delivers. You'll be just a short, easy walk to Miller and Balfour High Schools, making school runs a breeze, and mere moments from the General Hospital. Don't miss the chance to make this warm and inviting property your own! Call your agent today. (id:44479)
Coldwell Banker Local Realty
South Shellbrook Acreage
Shellbrook Rm No. 493, Saskatchewan
Stunning Acreage 2 km from Shellbrook! Welcome to a one-of-a-kind retreat, with endless charm, located just 2 km south of the thriving community of Shellbrook. This exceptional, 3.62 acre property offers country living at its finest. Property Highlights: 1. Home: 1,568 sq ft bungalow, with double attached garage, boasts a harmonious blend of comfort and style. The open and airy layout of the kitchen, dining, and living room area creates a seamless flow, perfect for both relaxation and entertaining. Large picture windows frame the beautiful country views, bringing the essence of nature right into your living space. A cozy fireplace nook provides the perfect spot to warm and drink hot cocoa by the fire on a wintry night. The home features three plus one bedrooms, two full and two half baths, including a sauna in the downstairs bathroom. The recently renovated basement provides a fresh and modern update with a large recreation room, bedroom and playroom/office, providing versatility to suit your lifestyle needs. 2. Detached Pool Building: Host pool parties or unwind and indulge in summertime leisure within the detached pool building, which houses an in-ground, heated pool. 3. Various Outbuildings: The property comes complete with several outbuildings, including, but not limited to, a generous 3,200 sq ft heated shop—a perfect haven for hobbyists, outdoor recreational enthusiasts and those in need of additional winter storage. One heated, 36' x 24', detached garage, situated directly behind the house, offers even more storage and workspace options. Experience Tranquility and Convenience This charming country property offers the best of both worlds—seclusion and convenience. Enjoy the peace and quiet of rural life, surrounded by the beauty of nature, while being only a short distance from the vibrant town of Shellbrook. Contact realtor to schedule a private viewing today! (id:44479)
Coldwell Banker Signature
41 Main Street
Tuxford, Saskatchewan
Discover the serenity of Tuxford, nestled in the heart of Saskatchewan, where peace & tranquility define everyday life. Just 15 minutes from Moose Jaw and conveniently close to Buffalo Pound Lake and the K+S Mine, Tuxford provides the perfect blend of rural charm and easy access to urban amenities, making it ideal for families & retirees alike. This charming bedroom community offers a welcoming environment with a home that has updates to ensure comfort and convenience. Key improvements APV - include a kitchen expansion in 2000, featuring ample cabinetry and workspace for culinary endeavors and entertaining. The basement walls and floors redone in 1999. Over the past decade, windows have been replaced, the exterior boasts recent updates such as shingles, soffits, fascia, eaves, and siding, ensuring a well-maintained appearance. Updated utilities include a H/E furnace, central air conditioning, water softener, and water heater, all contributing to modern comfort. The home welcomes you with interlocking brick walkways leading to a warm foyer. The spacious living room flows into the dining and kitchen areas, creating an inviting setting for gatherings. The main floor features 3 bedrooms and a 4pc. bathroom. The unfinished lower level with laundry facilities, abundant storage, and a utility area for home maintenance needs. Outdoors, a private and serene yard awaits, complete with a deck overlooking a beautifully manicured, fenced space with mature trees and shrubs. A gazebo and patio offer charming spots for outdoor entertaining, while a garden and heated shed cater to gardening enthusiasts. The property accommodates future garage space & there is already RV/boat parking. Tuxford is more than just a place to live; it's a community where neighbors become friends and serene surroundings foster peace of mind. Whether raising a family or enjoying retirement, embrace this opportunity and make this wonderful community your new home. (id:44479)
Global Direct Realty Inc.
Shipman Acreage
Torch River Rm No. 488, Saskatchewan
Stunning 2 storey A-frame home with 8 bedrooms and 4 bathrooms near the White Fox River. The main level greets you with an open concept floor plan that effortlessly blends the kitchen, dining and living areas. The space is adorned with beautiful wood paneling and dramatic round wood support beams, creating a warm and inviting atmosphere. The chef inspired kitchen features stainless steel appliances, elegant wood cabinetry and a spacious island with bar seating. The cozy living room with a wood burning fireplace as its focal point and maple hardwood flooring offers direct access to a large deck where you can unwind and enjoy breathtaking country sunsets. This level also includes a large bedroom and a stylish 5 pc bathroom with dual sinks. Upstairs, the loft overlooks the main floor and leads to two additional bedrooms and a 4 pc bathroom, complete with a large soaker tub, stand-up shower and a modern vanity. The basement adds even more living space with a large family room, kitchenette, two bedrooms, a 3 pc bathroom and a laundry/utility room. In 2024, a large addition was completed featuring a 2 car attached garage with a finished interior including a kitchenette and wood stove. The second level of the addition includes four bedrooms and a 4 piece bathroom with laundry hookups. The water supply is a 100ft well with a 6 inch casing and the septic system is a septic tank to a surface discharge. The property is well equipped for horses or farm animals with some fenced in areas, a 24ft x 16ft barn and a 16ft x 10ft shed. A charming garden, firepit, and large deck create an ideal space to relax and take in the surroundings. The property is also just a short distance from the renowned Fort La Corne Forest known for excellent hunting, quading and trail riding. Whether you are seeking a family home, recreational retreat or hobby farm this property truly has it all. Don't miss out on this opportunity to embrace country living at its finest! (id:44479)
RE/MAX P.a. Realty
8 Main Street N
Moose Jaw, Saskatchewan
Looking to own one of Moose Jaw's landmark buildings? Here is your chance! The Cornerstone is situated on one of the highest traffic corners in the city right on the corner of Main and Manitoba! This building is currently fully leased but would be an exceptional candidate for a large restaurant chain. This building boasts over 13,000 sq.ft. over 3 levels. The main floor is a large restaurant/bar space that has been tastefully updated. It also boasts a large and well appointed commercial kitchen. The top 2 floors are home to 10 1 bedroom suites that are fully occupied. The basement is a secret bonus with a great connection to the tunnels under Moose Jaw. Outside we have excellent visibility to a high traffic area and a parking lot behind the building. Excellent investment opportunity! Reach out today for more details or to book your showing! (id:44479)
Royal LePage Next Level
Sadowski Farm
Keys Rm No. 303, Saskatchewan
Excellent opportunity to own this quarter section of farmland in the R.M. of Keys. 10 acres of Yard site has recently been subdivided, leaving approximately 110 acres of cultivated land. Topography ranges from T1-T4. S1 Stones - none to few. Current tenant with lease in place. Call listing agent for full details. (id:44479)
Community Insurance Inc.
4732 47 Street
Lloydminster, Saskatchewan
It has two Lots and Zoned R1 located on the Saskatchewan side of Lloydminster. The house on the lot is uninhabitable . The value is in the land. (id:44479)
Maxwell Reliant Realty
504 Mistusinne Crescent
Mistusinne, Saskatchewan
Welcome to your ideal lake getaway or full-time home in the community of Mistusinne, just steps from Lake Diefenbaker. This fully finished bi-level cabin offers 4 bedrooms, 2 bathrooms, and the comfort of year-round living. The home and garage were also meticulously built with 2x6 walls to ensure energy efficiency, and the home is also wired for a generator. The main level features a bright and open floor plan with a spacious kitchen, dining, and living area perfect for entertaining. Large windows provide plenty of natural light. Another feature is an air exchanger. The lower level is fully finished with additional bedrooms, a second bathroom, and a large family room, giving everyone space to enjoy. Outside, a large heated 2-car garage provides ample storage for lake gear, ATVs, or tools, with plenty of room for a workshop or hobby space. There is a garden shed that is included as well. Enjoy an additional entertainment area outside with a covered deck. Whether you're looking for a summer escape or a four-season home near the water, this well-kept home in Mistusinne offers the best of both worlds. The cabin furniture is potentially negotiable. (id:44479)
RE/MAX Shoreline Realty
108 6 Avenue E
Maidstone, Saskatchewan
Welcome to Maidstone, Saskatchewan! Tucked away on a quiet street, you’ll find 108 6 Avenue E — a charming 4-level split featuring 4 bedrooms and 2 bathrooms. As you step inside, you’re welcomed by a warm and inviting living room with a wood-burning fireplace and vaulted ceilings. Upstairs, enjoy an open floor plan that flows seamlessly to the back deck — the perfect spot to unwind with views of a glowing canola field. The third level offers convenient access to the attached garage, laundry area, and an additional bedroom. On the fourth level, you’ll find a cozy family room ideal for movie nights or a kids’ play space. This home is full of potential, offering space, comfort, and a serene setting — all at an affordable price! Book your showing today! (id:44479)
RE/MAX Of Lloydminster
235 High Street W
Moose Jaw, Saskatchewan
Exceptional Mixed-Use Property in High-Traffic Commercial Area Prime opportunity to own a versatile mixed-use building located in a high commercial density area, just a short walk from supermarkets, Main Street, and key amenities. This property features 1,760 sq. ft. of bright, open commercial space at the front, ideal for retail, office, or service-based businesses. The commercial area includes a private office and separate men’s and women’s washrooms, offering both functionality and comfort for staff and customers. At the rear of the building, you’ll find a recently renovated 1,500 sq. ft. residential unit. This spacious two-storey living area boasts four generously sized bedrooms and a full bathroom on the upper level, while the main floor offers a modern kitchen, a bathroom, dining area, and a cozy living space—perfect for owner-occupancy or rental income potential. Whether you’re looking to invest, live and work in the same space, or generate rental income, this property presents endless possibilities in a thriving location. (id:44479)
Realty Executives Mj
Fehr Acreage
Coulee Rm No. 136, Saskatchewan
Discover your perfect retreat on this meticulously maintained 2.32-acre agriculturally zoned lot, located just 20 minutes southeast of the city. Owned by the same individuals for 34 years, this charming property offers a unique blend of character and functionality. Upon entering, you are welcomed by a spacious boot room with laundry facilities. Adjacent the U-shaped oak kitchen, updated in 2009, features stainless steel appliances, ample cabinetry, and generous workspace. The adjoining dining area boasts patio doors leading to an enclosed sunroom, providing lovely views of the landscaped backyard. Down the hall find a renovated 4 piece bathroom and two inviting bedrooms. An addition from 1986 highlights a sun-drenched sunken living room and a large master bedroom. The basement offers additional space, including a family room, den, three-piece bathroom, root cellar, and updated utility area. Recent updates include 2021 water heater and furnace along with central air conditioning and a 100 amp electrical panel. This property features 5-car garage spaces , with an oversized shop built in 2010 that includes four automatic garage doors—three at the front and one at the back, ideal for workshop use. Boating 10-foot ceilings, a gravel floor tin roof and walls. Additionally, there is a heated and insulated single-car garage, known as the "butcher shop," complete with a smoker shed off the rear. The expansive yard is surrounded by a mature shelterbelt, adorned with various trees and shrubs, including ash trees, raspberry bushes, Saskatoon berries, and rhubarb. A large garden tucked within its own shelterbelt promotes self-sufficiency. The sunroom leads to a deck overlooking the lush yard, enhanced with underground sprinklers in this section for year-round vibrancy. This property truly represents a remarkable piece of paradise, ready to be enjoyed. Call today to view or request more information (id:44479)
RE/MAX Of Swift Current
4 Island View
Cymri Rm No. 36, Saskatchewan
Lakefront Living at Its Finest – 2011 Custom-Built Home at Mainprize Regional Park! Welcome to your dream lake home in the heart of beautiful Mainprize Regional Park! This stunning 6-bedroom, 3-bathroom home was built in 2011 and offers 1,350 sq ft of thoughtfully designed living space with a fully finished basement—perfect for hosting family and friends year-round. Step inside to an inviting open-concept layout featuring gorgeous hardwood floors throughout the living room, dining area, and kitchen. A cozy 3-way gas fireplace adds warmth and charm, creating a perfect atmosphere for entertaining or relaxing after a day on the water. The dining area leads directly to the back deck, where you can take in views of the #10 green of the scenic links-style golf course. From the front of the home, enjoy stunning lake views right from your living room—truly offering the best of both worlds. The spacious basement offers ample additional living space, complete with a wet bar area, ideal for entertaining guests or enjoying game nights. The primary bedroom features a private 3-piece ensuite and a walk-in closet, while five additional bedrooms ensure there’s room for everyone. Enjoy incredible fishing, golf, and nature right outside your door, all while being part of a welcoming and close-knit community. The heated double attached garage adds comfort and convenience, making this a perfect year-round home or luxurious seasonal retreat. Don’t miss this opportunity to own a piece of paradise at Mainprize Regional Park! (id:44479)
Century 21 Hometown
101 1214 3rd Street
Estevan, Saskatchewan
Welcome to this spacious and beautifully designed 2-bedroom + den condo, offering the ideal balance of functionality and style in a prime location. This bright and airy unit features an open-concept layout with generous living space, contemporary finishes, and thoughtful design throughout. The kitchen has ample cupboard and countertop space as well as a breakfast nook area. The living and dining areas have large windows and a walk out to a private balcony. This charming, compact balcony offers the perfect outdoor escape right at home; A pair of sleek, foldable chairs and a compact bistro table create a relaxing spot for morning coffee or evening drinks. Both bedrooms offer ample natural light, large closets, and room for king or queen-size beds. The primary bedroom also includes an ensuite for added convenience. The Den is perfect for a home office, guest room, or reading nook. All of the flooring has been updated with hardwood in the living room, dining room and den, carpet in the bedrooms and linoleum in the kitchen, laundry and bathrooms. Heated underground parking and walking distance to banks, church, shopping, and restaurants complete this convenient living condominium. (id:44479)
Century 21 Border Real Estate Service
621 Central Avenue S
Swift Current, Saskatchewan
621 Central AVE S is renovated top to bottom and checks all the boxes. Step into this home and instantly be IMPRESSED with all of the updates. Open concept kitchen, dining and living area. Bright white kitchen with pantry and moveable island is as beautiful as it is functional. Kitchen appliances included in list price. The main floor boasts three bedroom and a nicely updated 4 pc bath. Lots of storage throughout this home. Head downstairs to a cozy basement with lush carpet that is ready for some movie nights. You will also find an additional bedroom, bathroom, office and spacious laundry/utility room with double storage closets. Outside you can enjoy a private fenced back yard complete with deck and garden boxes for the green thumb. The fellas will be happy with the 24x24 detached garage that opens to paved alley. Updates galore, underground sprinklers, quiet family friendly neighborhood and much more. Walking distance to school, golf, rink, swimming pool, and golf. This is a fine location year round. (id:44479)
RE/MAX Of Swift Current

