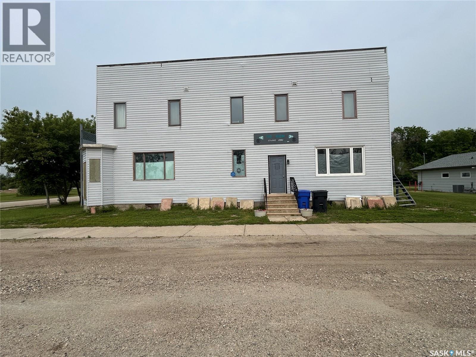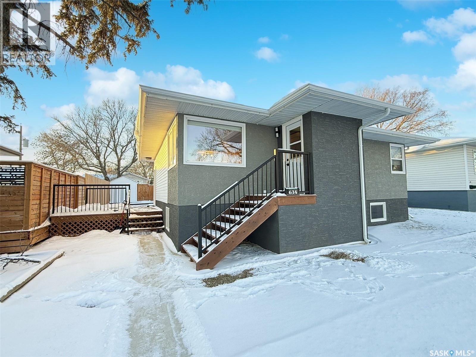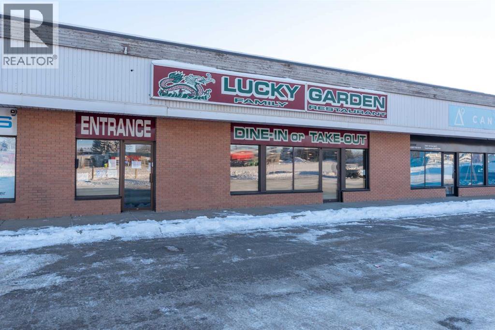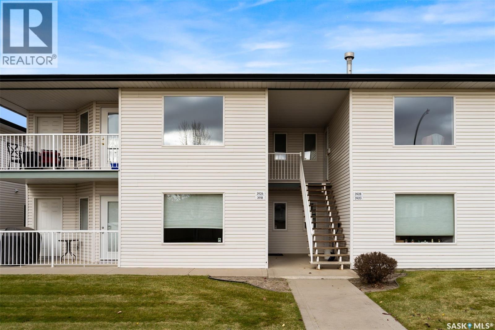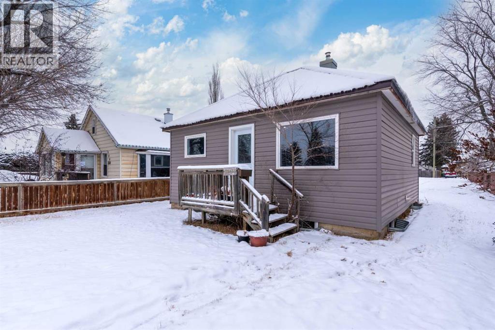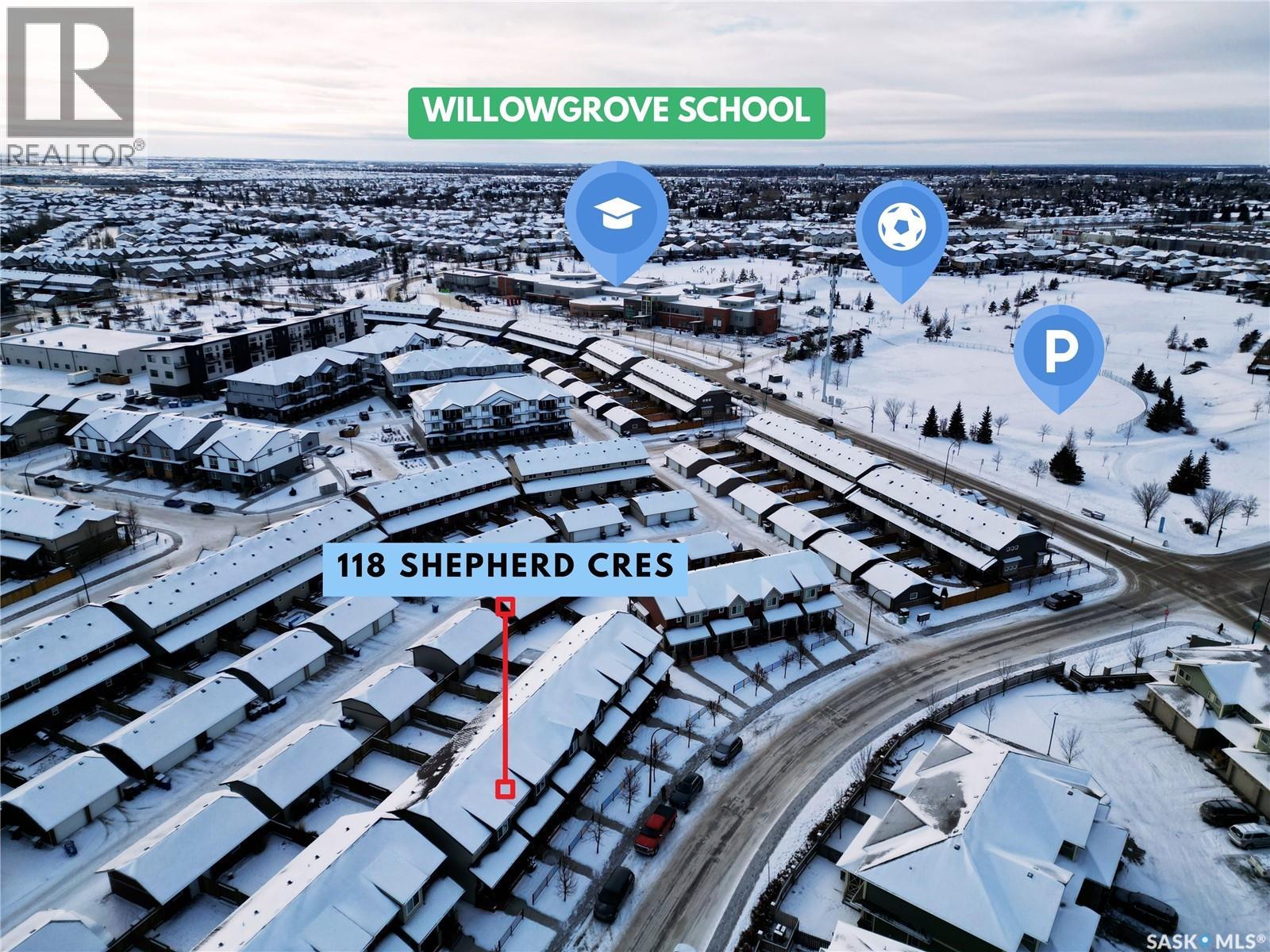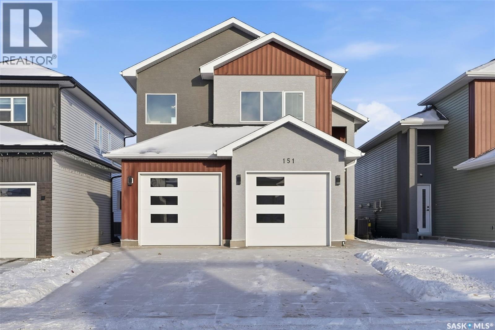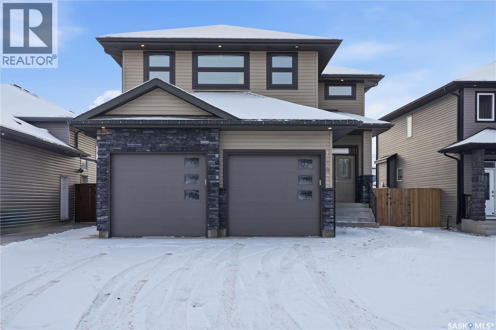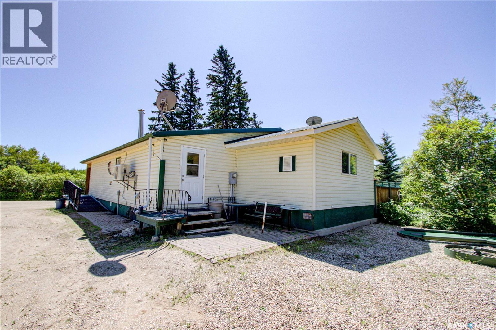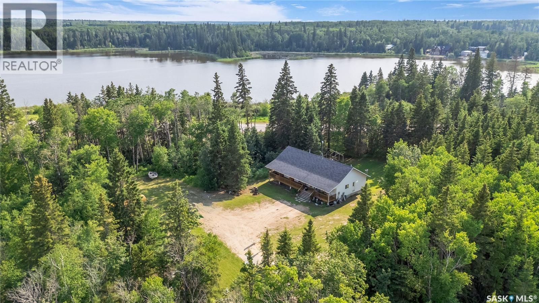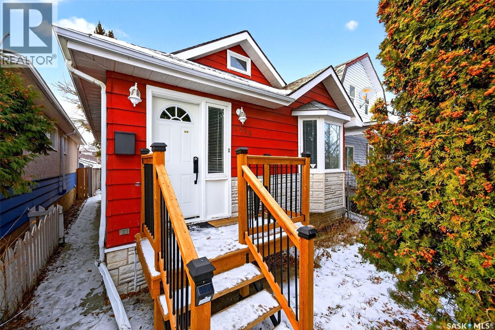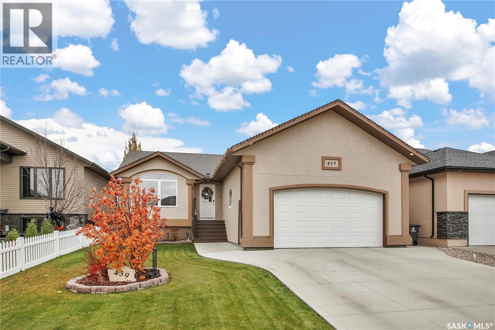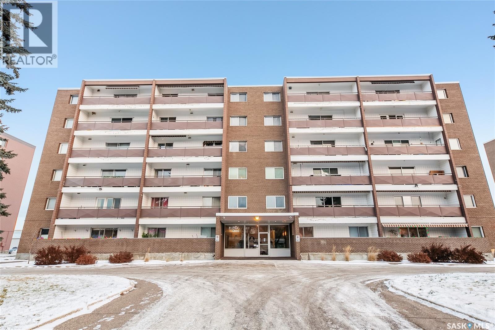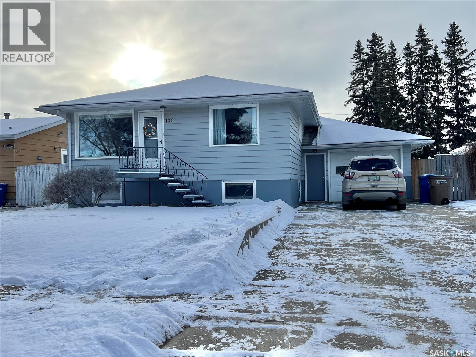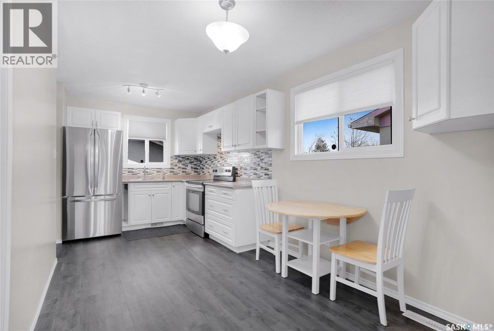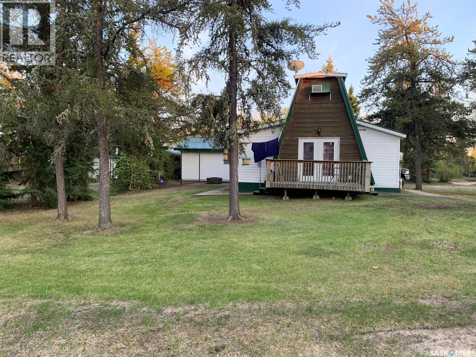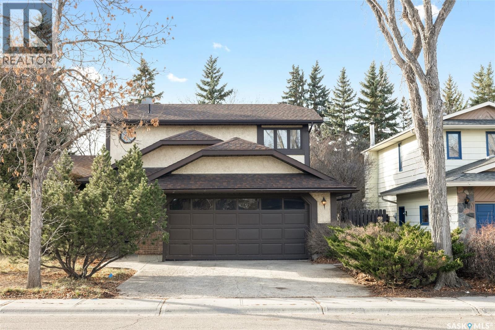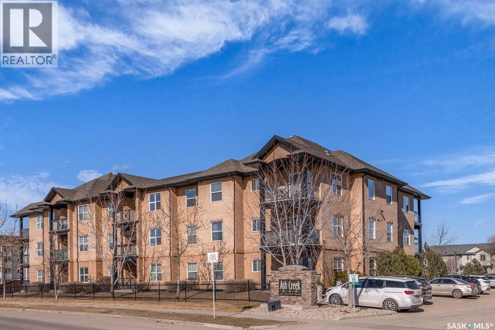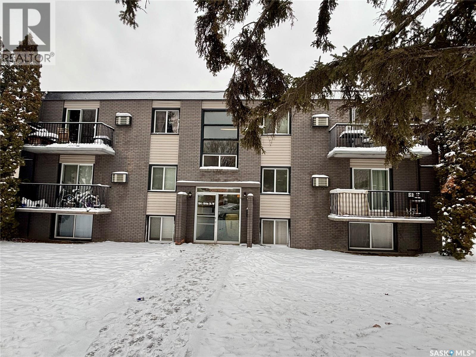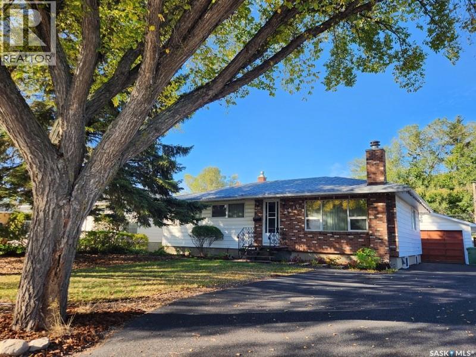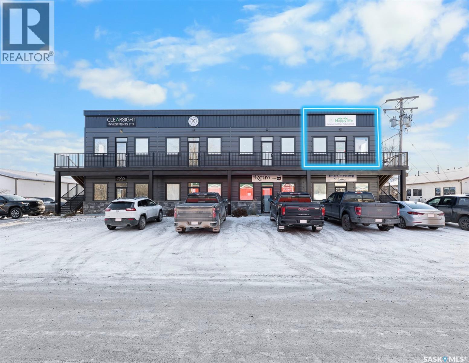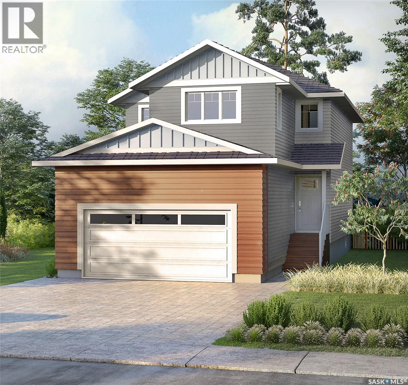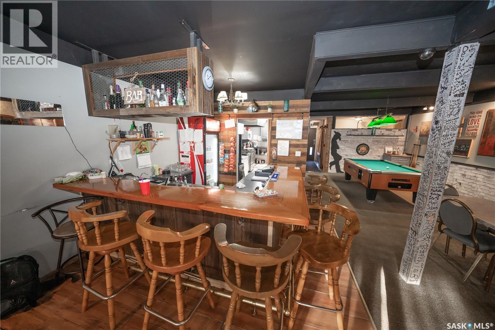4 Main Street
Rhein, Saskatchewan
New Listing in Rhein Close to Yorkton. The upstairs has 3 bedrooms and 2 Bathrooms. Large open Living Room, Kitchen and Dining Room. Please call for more information. (id:44479)
Century 21 Able Realty
634 5th Avenue Nw
Swift Current, Saskatchewan
Welcome to 634 5th Ave. NW, a property that combines modern convenience with exceptional curb appeal. The home's exterior features a striking new stucco facade and a spacious 11.7 x 15.7 deck, all set within a fully fenced yard. Both levels boast updated PVC windows, enhancing energy efficiency and style. Upon entering, you're greeted by a spacious front porch leading into an open-concept living and dining area. This space is highlighted by updated vinyl plank flooring and freshly painted walls. The kitchen is a chef’s dream, featuring modern cabinetry, a glass tile backsplash extending to the ceiling, a built-in island with seating, and contemporary countertops, all offering a picturesque view of the backyard. The main floor includes three bedrooms, with one offering versatile access through a sliding barn door, ideal for use as a bedroom, formal dining room, office, or library. The fully renovated four-piece bathroom on this level adds convenience, along with a main floor laundry area. The lower level presents a blank canvas for customization, already benefiting from significant upgrades. It features new oversized PVC windows, a new concrete floor, full insulation, and plumbing provisions for a secondary kitchen and a two-piece washroom, ready to be expanded to include a bathtub or shower. This area offers potential for additional bedrooms, a large living space, or any other configuration you envision. The property also includes a spacious storage and laundry area with an energy-efficient furnace, a 100 amp electrical panel, and ample storage space. Outside, enjoy a 20 x 22 double car garage that is both heated and insulated, with additional parking behind the garage. The generous backyard is perfect for outdoor activities. This home is conveniently located close to downtown, within blocks of a school, multiple parks, and offers easy access to the highway, making it an ideal choice for those seeking both comfort and convenience. (id:44479)
RE/MAX Of Swift Current
3415 50 Avenue
Lloydminster, Saskatchewan
Nestled along the bustling Highway 17, this well-established restaurant exudes a charm that is as inviting as it is enduring. Modernity and tradition blend seamlessly within its walls, where every corner holds a story waiting to be savoured. The sale of the business includes modern equipment and tasteful furnishings that add an air of sophistication. With seating for over 50 patrons, this culinary haven promises not just a meal but an experience. While previously operating solely as a take-out service, the restaurant now stands poised for full-service glory, ready to welcome guests into its warm embrace. An attractive lease ensures stability and ease, making this opportunity one not to be missed. Quick possession is available. (id:44479)
Century 21 Drive
3918 7th Avenue E
Regina, Saskatchewan
Have you been searching for a two-bedroom condo in Regina’s east end? Take a look at this 3918 7th Avenue E., a beautiful 842sqft accessible main floor garden-style unit in the amazing community of Parkridge. The bright and inviting living room filters in natural light from the large picture windows with plenty of space for a dedicated dining area. The galley kitchen offers a full appliance package as well as a stacking front loading washer/dryer down the hall. Each bedroom is quite large that could comfortably fit queen-sized bedroom sets and come with walk-in closets. The 4pc. bathroom features a spacious linen closet. This condo also comes with a storage room, balcony patio, and one electrified parking stall. It’s also pet-friendly (with restrictions), and is close to Henry Braun School, splash pad, park, bus routes, and east-end amenities. This is an exceptionally ran complex with condo fees including water. Connect with your agent today for your private viewing. This is the perfect spot for a first-time home buyer, downsizer, or to add to your rental portfolio with affordable condo fees, utilities, and property taxes. Quick possession available. (id:44479)
Jc Realty Regina
5603 50 Avenue
Lloydminster, Saskatchewan
Discover cozy, comfortable living in this charming 709 sq ft 2-bedroom home, perfectly situated near an elementary school, parks, the Exhibition Grounds, and just moments from all amenities. Thoughtfully updated with tasteful renovations, this home features newer windows, siding, and flooring throughout, giving it a fresh and inviting feel.The bright kitchen comes equipped with stainless steel appliances, while the basement offers convenient laundry and additional storage space. Outside, you'll love the huge yard—ideal for kids, pets, gardening, or future development options. A garage is located on the property and provides great potential with some needed repairs. Alley access adds extra convenience for parking and yard use.Whether you're a first-time buyer, investor, or looking to downsize, this property offers incredible value in a great location. Don’t miss out on this cozy, move-in-ready home! (id:44479)
Century 21 Drive
118 Shepherd Crescent
Saskatoon, Saskatchewan
Prime Willowgrove location Riverbend developed 3 bedroom townhouse with a single detached garage at the back. Open floor plan, lots of natural lights, very bright unit. Features 9 ft ceilings on main floor, 1306 sq ft, Kitchen features Stainless steel appliances, maple cabinets with soft close technology, Granite countertops and good sized pantry. Laminate flooring throughout the entire main floor. New paint throughout. 3 large bedrooms on the second level, 4 pc ensuite and a big walk-in closet in the master bedroom. 2nd floor laundry room, custom window blinds, front veranda, covered deck, natural BBQ hook up. Private yard. Single garage plus a parking stall. Basement is unfinished. It has two large windows and could be developed into a large family room, a 4th bedroom and an extra bathroom. This complex is very well managed. Close to all amenities. Walking distance to both Willowgrove elementary schools and High schools. Bus stop is right on the corner and direct route to University of Saskatchewan. Close proximity to Willowgrove & University Heights amenities. This unit is perfect for university students. Call your Realtor to book your private showing today!!! (id:44479)
L&t Realty Ltd.
151 Sharma Lane
Saskatoon, Saskatchewan
Step inside this modern modified bi-level where sunlight, space, and smart design come together for comfortable family living with valuable mortgage-helper potential. The main floor opens into a bright living area with soaring 10-foot ceilings, luxury vinyl plank flooring, and oversized windows that fill the space with natural light. The kitchen sits slightly tucked away, keeping the main area open while still feeling connected. Two bedrooms, a full bathroom, and a covered deck complete this level—an ideal outdoor extension year-round. Upstairs, the entire top floor becomes your private retreat. The primary suite is wrapped in panoramic windows, creating a calm sanctuary with a walk-in closet and spa-inspired ensuite featuring dual vanities, a tile-surround soaker tub, and standing shower. Downstairs offers exceptional flexibility with 9-foot ceilings. A heated double attached garage adds year-round comfort and can double as a workshop, gym, or office. The efficient mechanical room houses on-demand hot water and smart controls. The lower level features two separate spaces accessed through a shared exterior entry with stackable washer/dryer. The first is a bright flexible room with a 3-pc bathroom, quartz counter with bar sink, full ventilation installed (ready for optional kitchenette), and its own entrance—ideal as extra living space, private office, or non-conforming accommodation. The second is a fully legal 2-bedroom suite with its own furnace (not baseboard), modern finishes, and separate power meter—perfect for extended family or rental income. Additional highlights include triple-glazed windows, central AC, smart thermostat, LED lighting, completed sidewalk entry with retaining wall, security camera wiring with cameras installed before possession, and front landscaping completed by builder when weather allows.Available for immediate possession. Designed for growing households, or buyers seeking smart flexibility and income potential. (id:44479)
Exp Realty
1107 Werschner Crescent
Saskatoon, Saskatchewan
This beautiful 3 bed + 3 bath is located on one of the best streets in Rosewood, moments away from an elementary school, park, walking paths, and other amenities. Built in 2013, this 2 storey features 1911 sq.ft. of living space with a bonus room and fully landscaped backyard. Main floor includes an open floor plan, custom kitchen cabinetry, quartz counter-tops, stainless steel appliances, 2p.c. powder room and main floor laundry. The second floor features 3 bedrooms and 2 bathrooms including a spacious bonus room, primary bedroom with a walk-in closet, spa like ensuite with a soaker tub and stand-up shower. Basement is unfinished ready for future development. There are TWO entrances through the garage for the basement and one for the main floor. Lots of potential for basement/nanny suite, home business, etc. Additional features include: double garage with dual doors, fully landscaped private yard with a composite deck and alley access. Possibility exists for future detached garage! Call now to book your private appointment. (id:44479)
L&t Realty Ltd.
Hidden Meadows Resort And Liquor
Pleasantdale Rm No. 398, Saskatchewan
For Sale: Premier Resort Property with Liquor License on 132 Acres at the Gates of Kipabiskau Lake Regional Park. Welcome to an unparalleled investment opportunity nestled at the entrance of Kipabiskau Lake Regional Park, Saskatchewan – a rare chance to own 132 acres of resort property offering a diverse array of revenue streams and future development potential. Property Highlights: —20 Fully Leased Annual Campsites with a steady, reliable income stream with established lease holders. Includes a shower house and laundry facilities exclusively for camper use —Restaurant & Full-Service Liquor Store serving both locals and seasonal visitors. Excellent exposure from park traffic —9-Hole Golf Course that is beautifully maintained, this course is a draw for both day-trippers and overnight guests. Includes potential for tournaments, memberships, and further development —Newly added 6-Room Motel Comfortable and well-kept accommodations with year-round operation potential —Outbuildings Include a Six-bay rental storage shed for additional monthly income, and numerous auxiliary buildings for storage or redevelopment —This is a turnkey hospitality and recreation business with massive growth potential that also includes paint ball and minigolf for added fun----- Located next to the Kipabiskau park entrance, this property is perfectly positioned to capitalize on outdoor tourism—camping, boating, golfing, fishing, and more. Whether you're seeking a lifestyle change, an income-generating asset, or a development-ready opportunity, this property checks all those boxes. Reach out to an agent to schedule a private tour. (id:44479)
RE/MAX Blue Chip Realty - Melfort
Gustafson Acreage
Paddockwood Rm No. 520, Saskatchewan
Escape to nature with this stunning 3.2- acre property nestled in a private, treed setting, backing onto hole #2 of the Emma Lake Golf Course. Constructed in 2009, this custom-built 1920 sq ft home features four spacious bedrooms and 2.5 bathrooms, offering a perfect blend of comfort and tranquility. Spacious master suite features a sizeable 4-piece ensuite. The heart of the home is a large kitchen with elegant black granite countertops plus a walk in pantry, ideal for both everyday living and entertaining. Enjoy your mornings or unwind in the evenings on the covered front veranda, surrounded by peaceful views and the sound of nature. This one -of-a-kind property offers the beauty of nature in a unique and natural setting. Contact realtor to book a private showing today. (id:44479)
Coldwell Banker Signature
Exp Realty
1216 Mctavish Street
Regina, Saskatchewan
Welcome to 1216 McTavish Street, an excellent oppourtunity for a first time home buyer or an investor looking to find a well maintained home with great potential. Move in ready, this home features a well sized living room, brihgt coloured kitchen cabinetry with counter top space and dining room off the side. The primary bedroom along wiht a 4-piece bath complets the main floor, with additioanl space aboe in the loft which can be used for a multitude of purposes. Downstairs is unfinished but can be used as additional storage, or however the new owner sees fit. A good sized backyard completes the home and addds addtional value and use in those warm summer months. Have your agent book a showing today! (id:44479)
2 Percent Realty Refined Inc.
439 Snead Crescent
Warman, Saskatchewan
Beautifully updated and move-in ready, this 4-bedroom, 3-bath raised bungalow offers over 2,200 sq. ft. of finished living space designed with family comfort in mind. The main floor features three spacious bedrooms, including a primary suite with walk-in closet and private 3-piece ensuite, plus an updated main bath and convenient laundry. The bright, open living area showcases stylish feature walls and a functional kitchen that flows into the dining space and out to the deck—perfect for BBQs and summer entertaining. Downstairs offers a large family room, a 4th bedroom, full bath with oversized shower, and a new dry bar ideal for movie nights or guests. Outside, enjoy a fully fenced and landscaped yard with gazebo, refinished deck, and storage shed. The heated garage adds year-round convenience, while thoughtful updates inside and out make this home truly turnkey. Located in a family-friendly area within walking distance to amenities and the golf course—this one checks all the boxes! (id:44479)
Royal LePage Varsity
601 4555 Rae Street
Regina, Saskatchewan
Welcome to this inviting apartment-style condo nestled in the sought-after neighbourhood of Albert Park. Perched on the 6th floor, this immaculate 1,013 sq. ft. unit offers a beautiful view of the city from your private balcony, combining comfort with a low-maintenance lifestyle. The interior features a spacious layout with stylish luxury vinyl plank flooring running through most of the living area. The updated kitchen is bright and functional, showcasing stainless steel appliances (complemented by a white dishwasher) and plenty of prep space. With two generous bedrooms and a well-appointed bathroom, this home is perfectly sized for comfort. The building itself offers a wealth of amenities to enhance your daily routine. The lower level serves as an extension of your living space, featuring a recreation room with a TV and kitchenette for gatherings, a quiet sitting room with a library and shuffleboard tables, and a convenient laundry facility. Residents also benefit from an extra storage unit and the ease of in-building garbage and recycling. Forward-thinking updates are currently underway in the front lobby to widen the ramp, ensuring improved wheelchair accessibility for all residents. Complete with one parking stall, this property is located in a fantastic area just moments from the extensive shopping, dining, and services that Albert Street South has to offer. This Albert Park gem blends views, community features, and unbeatable convenience. (id:44479)
C&c Realty
105 Bemister Avenue W
Melfort, Saskatchewan
Terrific location for this affordable entry level home! Approx 1040 sq ft bungalow with attached single garage. Yard is fenced, there is a shed, patio and garden space. There are three bedrooms on main floor, one in the basement. One bath on main and one bathroom in the basement. Some flooring on main was replaced but not in kitchen area where it is showing wear. The basement had raised wood flooring which was recently replaced (pictures available) Previous owner many years ago had experience water from an exterior tap, but this owner had no issue. Replaced for cosmetic reasons, but no further finishing will be done. The seller applied a precautionary corrugated material under the wood floor, sample box is available. There was years ago a suite in the basement they were told. Fridge, stove, dishwasher, washer and dryer plus older freezer, desk and some shelving in garage will remain. There is some flooring remnants that will be left with home. Some maintenance had been deferred due to health issues, so selling as is. Buyer may inspect to their satisfaction. Ask for disclosures if desired. Priced for a quick sale. Possession can be soon or later, seller can accommodate either. (id:44479)
Royal LePage Hodgins Realty
330 Smallwood Crescent
Saskatoon, Saskatchewan
Welcome to the very well cared for 330 Smallwood Crescent! Situated on a great crescent location - owner has found to be very quiet. Many updates include PVC windows, kitchen, bathroom, flooring, paint, metal garage roof, exterior doors. With a total of 4 bedrooms and 2 bathrooms (4pc+3pc). Spacious yet cozy basement family room. Fully fenced yard with deck and alley access to the 20X28 insulated garage. Included are stainless steel fridge (2025), stove, washer, dryer, central air conditioning, central vacuum. Furnace and water heater recently serviced. An excellent, affordable find close to a multitude of shopping, amenities, schools and transit! (id:44479)
RE/MAX Saskatoon
Lot 7 Birch Street
Northern Admin District, Saskatchewan
Perfect location to truly get away from it all at Keeley Lake! This 4-season cabin sleeps 8, and feeds 100 with all the fish you will catch at this renowned fishing destination! The cabin is comprised of spacious kitchen, relaxing living room, 3 bedrooms, and a 4-piece bath. Outside you will appreciate the 20x24 garage, and brick fireplace area where you can enjoy your evenings reminiscing about the days fishing! You will also enjoy the dock space in the summertime that is fully transferrable to new owners. For more information about this opportunity, don’t hesitate to contact your preferred realtor. (id:44479)
RE/MAX Of The Battlefords - Meadow Lake
3259 Westminster Road
Regina, Saskatchewan
You can build a new house — but you’ll never build a neighbourhood like this. Welcome to 3259 Westminster Road, tucked away on a highly desirable street in Regina’s sought-after University Park East, where mature trees, creekside walking paths, and family-friendly streets create a community people wait years to call home. This spacious 2,000+ sq ft two-storey sits on a generous 7,100 sq ft lot, offering the kind of space — inside and out — that’s becoming harder to find. Step inside to a warm, functional layout featuring a formal living room, dining room, and a bright kitchen overlooking the backyard. The family room offers a cozy retreat with a fireplace, perfect for relaxed evenings, movie nights, and cheering on your favourite sports teams. A 4th bedroom/office, convenient 2-piece bath, main-floor laundry, and direct entry to the double attached garage round out this level. Upstairs, the large primary bedroom includes dual closets and a private 4-piece ensuite. Bedrooms 2 and 3 each offer exceptional storage — one with a walk-in closet and the other with a double closet — and are served by a full 4-piece main bathroom. The large basement is an undeveloped blank canvas — ready for your custom vision, whether that’s a rec room, gym, extra bedrooms, or all of the above. Recent updates include an updated furnace and central A/C, offering peace of mind. Real space. Real community. Homes like this don’t stay on the market long. Located close to schools and just minutes from all east-end amenities, this home offers the perfect balance of convenience, community, and room to grow. Don’t wait — book your private showing today! (id:44479)
Realty Executives Diversified Realty
101 326 Herold Road
Saskatoon, Saskatchewan
This practical 2-bedroom ground floor condo has a smart 2-bedroom layout, south-facing orientation, natural light, and an open main living space with new vinyl plank and vinyl tile flooring. The kitchen features maple cabinetry, granite countertops, a central island, and a ceramic mosaic backsplash. The primary bedroom has a walk-in closet, and the bathroom features an acrylic tub and surround for low-maintenance living. This condo has TWO surface parking stalls, and condo fees that include heat and water, keeping monthly costs in check. A solid, well-built complex in a walkable east-side location, with schools, shopping, and transit all close by. (id:44479)
Coldwell Banker Signature
10 104 104th Street W
Saskatoon, Saskatchewan
This great 1 bedroom condo is super clean, bright and open and recently re painted. ! Located in a solid and quiet building it makes for excellent privacy. It features a great sized open concept kitchen living and dining space with a nice balcony. Kitchen has maple cabinetry with granite counter tops and lots of room for a dining room table leading into the living and patio doors to the balcony. Good sized bedroom and nice full four piece bathroom this unit shows well and is ready for its new owners! Please not the Washer/Dryer is a combination unit. (id:44479)
Boyes Group Realty Inc.
3510 25th Avenue
Regina, Saskatchewan
Spacious Lakeview Bungalow in a perfect location close to excellent schools, parks, and amenities. This well-maintained 4 bedroom, 2 bath home features beautiful hardwood floors and a lovely L shape living and dining room layout. The finished basement has a nice big family room and games area plus plenty of storage. The $12,000 rubber driveway & patio dress up the exterior perfectly and there is an 18x24 Garage+1/2 as well as 2 sheds, great garden space, a good sized yard and a pretty assortment of established perennials. The current owner has cared for the home since 1966 and reports never having foundation issues. Important upgrades include A/C, shingles in 2021, exterior weeping tile around the perimeter with window well drains, a PVC sewer line from the footing to the city connection, triple pane windows and added exterior foam insulation in 1989. Keyless entry locks on both the front and back doors provide extra convenience. Please note the lower-level bedroom window may not meet current egress standards. Additional items included in the sale are an extra fridge, freezer, treadmill, three wood bookcases in the family room, kitchen stools, various shelves, a filing cabinet, wood planters, fire pit with cover, front soaker hose, and solar lights. A list of extras and details of the perennial plantings in the front and back yards is available. Enjoy a nice wide street clear of snow this winter with surprisingly little through traffic. Great neighbors and a lovely community await you if you are lucky enough to end up with this beloved home. (id:44479)
Century 21 Dome Realty Inc.
8 150 River Street
Lumsden, Saskatchewan
Located in the beautiful town of Lumsden. 780 sqft wide open space on 2nd floor. Ideal for multitude of office or small retail use. Flexible lease term. Perfect versatile space for entry or mid size business. (id:44479)
RE/MAX Crown Real Estate
438 Kinloch Crescent
Saskatoon, Saskatchewan
Showhome available for viewing. Extremely well appointed bi-level with legal two-bedroom suite! Designed and priced exclusively for savvy investors, first-time home buyers or those looking to downsize. For only $544,900.00 you get a beautifully built bilevel with the following included: Finished legal suite with separate gas and electrical meters. Finished front landscaping with concrete walkways to main door and suite door. Vaulted ceilings throughout main living area, dining room and kitchen. Luxury vinyl plank flooring throughout for great durability and aesthetic appeal (No Carpet!). Upgraded Hardie Board exterior accents. There is an optional 4th bonus room for extra rental income in the basement (separate from legal suite) roughed in with finishing options available. This is a pre-sale opportunity. GST & PST are included in the purchase price with any applicable rebate to builder. If purchaser(s) do not qualify for the rebates additional fees apply. Renderings were completed to be as close to the finishing as possible but should be regarded as artistic in nature. Images are of a recently built Erikson model - Fit & finish are very close, but some changes do apply. Please NOTE: Appliances are not included in the price. Limited inventory is available, contact your agent for further details!" (id:44479)
Exp Realty
831 Nightingale Road
Saskatoon, Saskatchewan
Introducing the stunning 1909 sq. ft. Hudson model, boasting impressive curb appeal with Hardie Board accents, board and baton gables, and horizontal vinyl siding. The front yard is fully landscaped with sod, a concrete walkway, and a driveway leading to the attached 22' x 21' double garage. Step inside to a spacious foyer, with an office conveniently located off the entryway and a two-piece bathroom. The main living area is expansive and open—just look at the size of that living room! The kitchen features ample cupboard space, quartz countertops, and a large built-in island with breakfast bar seating. Upstairs, you’ll find a bonus room, three large bedrooms, and two full bathrooms, including a master en-suite. The home is adorned with luxury vinyl plank flooring throughout the main living areas, offering both durability and aesthetic appeal. An optional upgrade is available for separate entrance with a two-bedroom legal suite, which includes a natural gas fireplace and separate gas and electrical meters. GST & PST are included in the purchase price, with any applicable rebate to the builder. Please note that renderings are intended to be as close to the actual finishes as possible but should be considered artistic representations. Additional layout options are available for this model. Photos are from a previous 3-bedroom Hudson show home, so some fit and finish changes may apply. Please NOTE: Appliances and the F/P are not included in the price. (id:44479)
Exp Realty
104 1st Street S
Three Lakes Rm No. 400, Saskatchewan
Welcome to the St. Ben Bar & Grill! An awesome opportunity to own your own business in a prime Main Street location, attracting both loyal locals and visiting travellers. This well-established bar and grill features 1,260 sq. ft. of comfortable, functional bar and dining space. The property includes 3 VLTs, adding a strong revenue stream to the business. The second floor offers an open-concept living space with a kitchenette and bathroom—ideal for on-site living or potential rental income. Don’t miss out on this exceptional commercial opportunity. Book your viewing today! (id:44479)
Exp Realty

