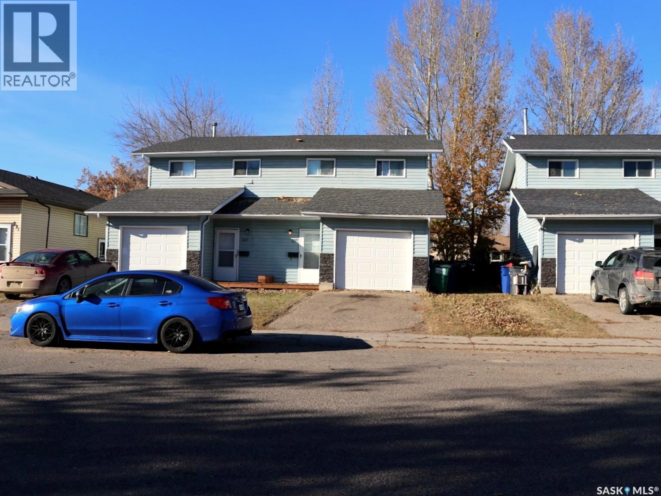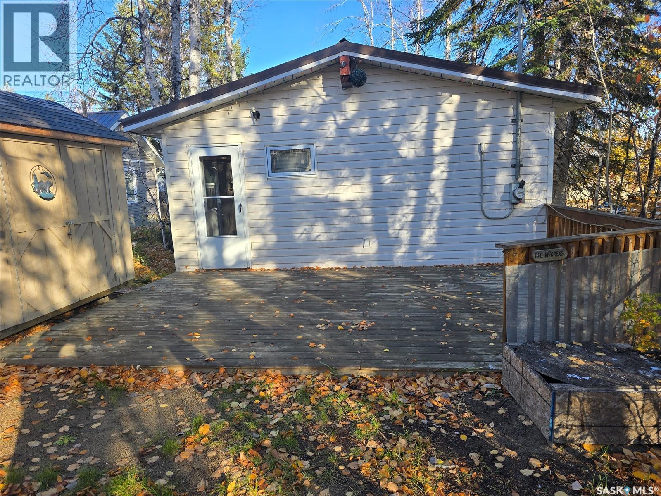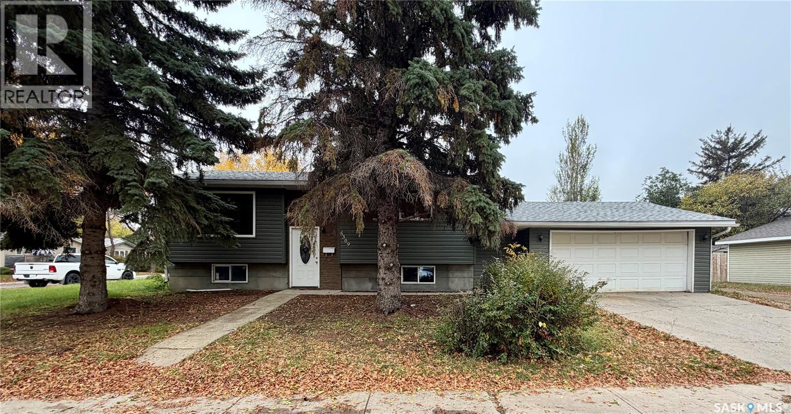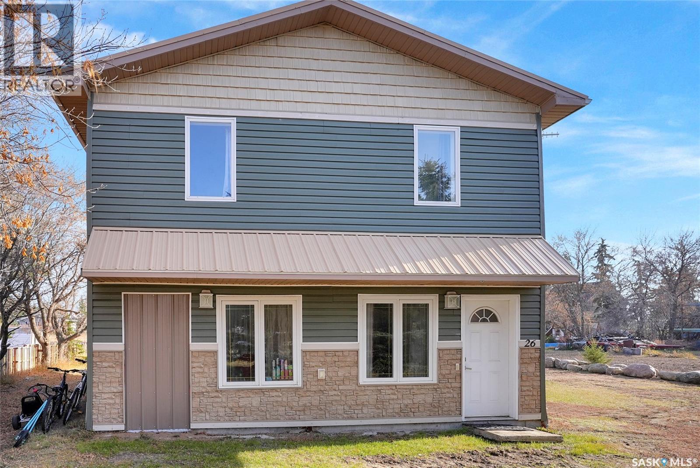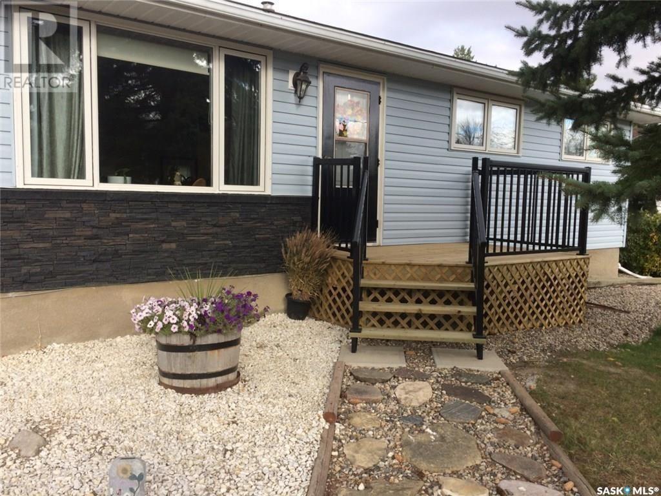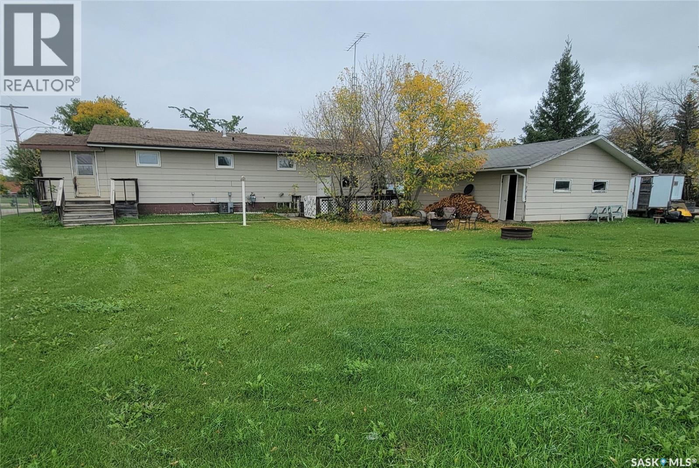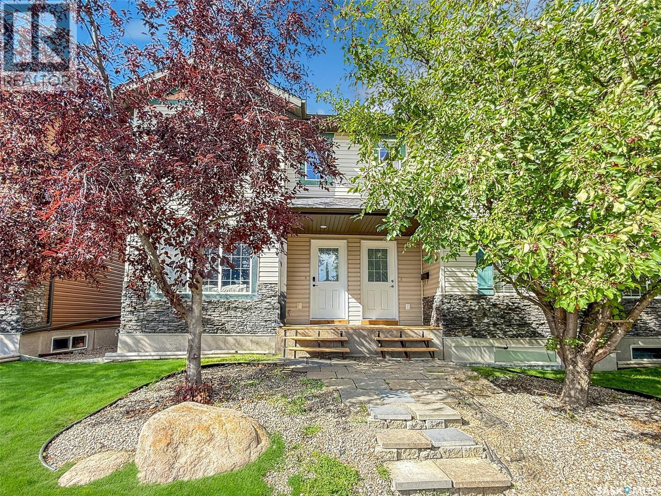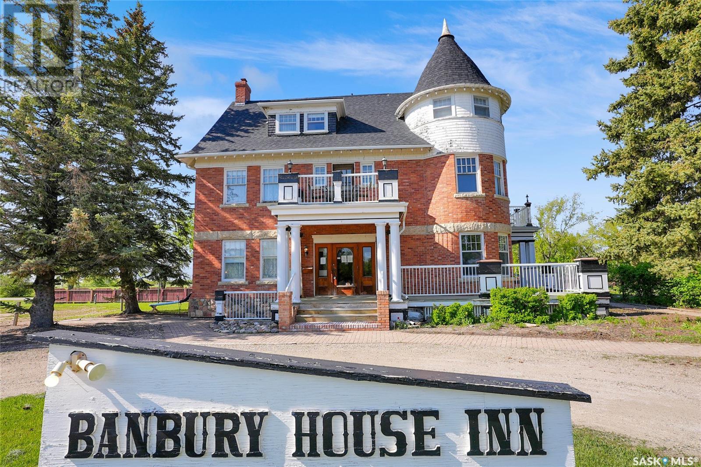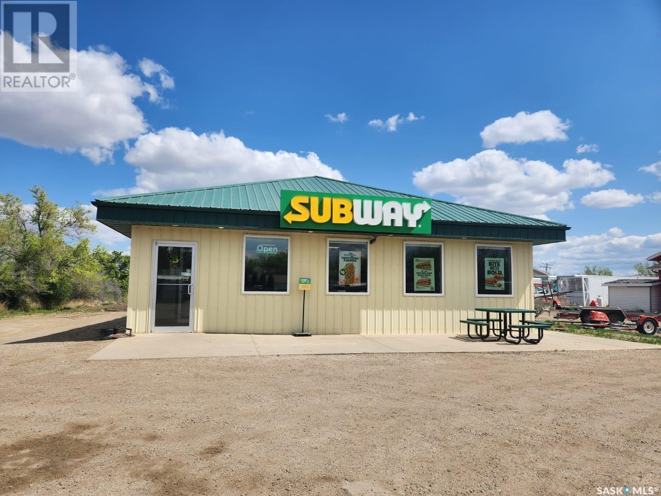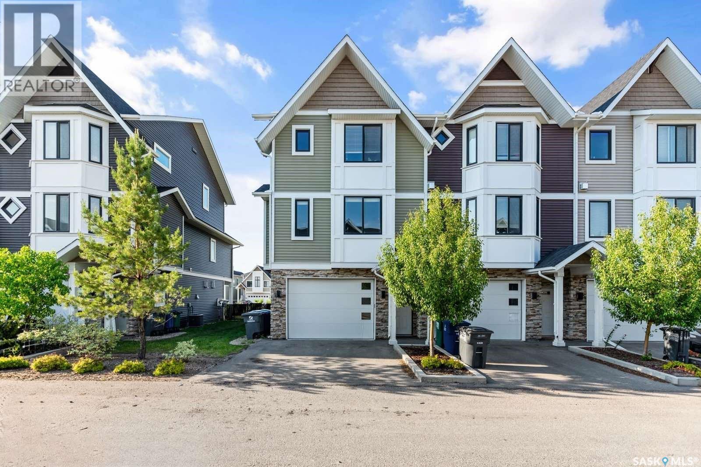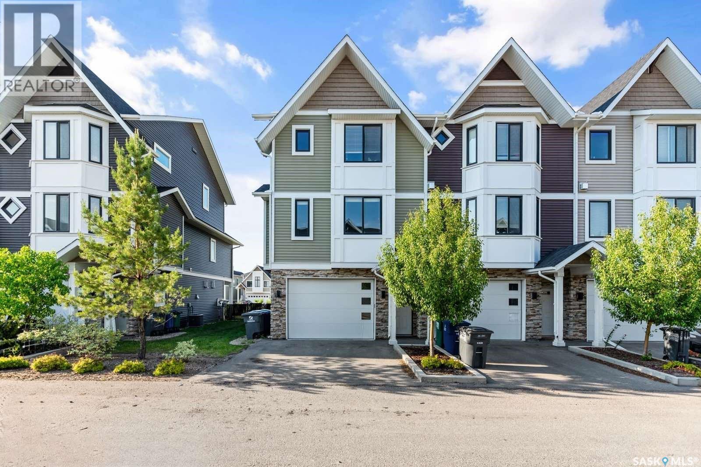227-229 Wakabayashi Way
Saskatoon, Saskatchewan
Rare find in Silverwood Heights! This two-storey duplex features single attached garages on both sides with paved driveways—an uncommon and highly desirable feature in Saskatoon that adds value and tenant appeal. Each side offers a functional main floor layout with a two-piece bath near the entry, direct garage access, a spacious kitchen with good storage, and a sunken living room that opens to a private yard through patio doors. Upstairs are three comfortable bedrooms and a full bathroom, while the undeveloped basements provide potential for future development or additional income. This property currently generates $3,725 per month and offers an excellent opportunity to add a strong-performing investment to your portfolio or live in one side and rent the other for affordable home ownership. Call today to schedule your private showing. (id:44479)
Royal LePage Saskatoon Real Estate
207 Pine Drive
Tobin Lake, Saskatchewan
Welcome to lakeside living at its best in this cozy 504 square foot cabin, perfectly nestled on a quiet drive at Tobin Lake. Featuring an open concept living room/dining room & beautiful kitchen. 1 large bedroom for the perfect & 4 pc bathroom for the perfect amount of comfort. The pine interior adds warmth and cabin appeal, and the finished deck is a wonderful addition to the outdoors. The bonus bunk-house sleeps 2!!! & is perfect for overnight guests. The shed offers extra storage for all your outdoor gear. This cozy cabin home is a must-see. Contact your favorite realtor today to book your private showing and step into your perfect lake getaway. (id:44479)
Dwein Trask Realty Inc.
Exp Realty
5309 2nd Avenue N
Regina, Saskatchewan
SEE INFO RE GARAGE.Welcome to this 3-bedroom, 2-bathroom bi-level located on a quiet street in Normanview. This home has a lot to offer. The spacious kitchen has been updated to create an open layout overlooking the backyard — perfect for cooking and entertaining. The main floor also includes two comfortable bedrooms, a full 4-piece bathroom, and gleaming laminate flooring throughout. The lower level features a rec room, a third bedroom, a 3-piece bathroom, and plenty of storage space. Updates completed around 2015 include new windows, siding with added ridge insulation, and shingles approximately 10 years ago. An attached garage offers convenience, while the back deck provides a space to relax and enjoy the fenced yard and garden area. Whether you’re a first-time buyer or looking for your forever home, this property offers functionality, and the opportunity to add your personal touch. CURRENT GARAGE MEASURES ARE 24 LONG BY 25 WIDE MODIFIED BREEZWAY WITH A ADDED BEAM,PARTION COULD BE REMOVED . Appliances included as is. (id:44479)
RE/MAX Crown Real Estate
26 Main Street
Marquis, Saskatchewan
Discover the Serenity of Small-Town Living! Experience the best of both worlds: peace & charm of small-town life without giving up the conveniences of city living. This beautiful 2-storey home, built in 2008, is nestled in the welcoming community of Marquis, just a short drive from Moose Jaw. Sitting proudly on 3 generous parcels of land, a total of approx. 9,000 sqft. this move in ready residence offers abundant space for your family to grow, play, and thrive. Step inside & be greeted by a bright, spacious living room, where laminate flooring flows seamlessly throughout the main level. A cozy gas fireplace invites you to unwind on chilly evenings, while the open layout is perfect for hosting family gatherings & celebrations. The dining area connects effortlessly to a modern kitchen, featuring quartz countertops, ample cabinetry & a gas stove that will delight any home chef. Convenience is key on the main floor, with a bedroom (or home office), laundry, a 3pc. bath with a standalone soaker tub, & a mudroom leading to the deck—perfect for morning coffee or relaxing after a long day. Upstairs, a bonus family room provides extra space for play or relaxation. You’ll also find 3 additional bedrooms & a 4pc. bath, creating a comfortable retreat for kids or guests. The primary bedroom easily accommodates a king-size suite & includes an ensuite w/rejuvenating shower. Below, an insulated crawl space provides practical access to plumbing & heating, ensuring functionality & efficiency. Outdoors, the 3 expansive lots offer limitless possibilities—build your dream garage or shop, create an impressive garden, or design your personal outdoor oasis. This home is more than just a place to live, it’s a lifestyle. A peaceful, rural retreat w/city amenities a short drive away. Don’t miss your chance to make this sanctuary your own. Book your showing today & imagine the next chapter of your life in Marquis! Click the Multimedia Link for a full visual tour and call today! (id:44479)
Global Direct Realty Inc.
836 Peters Avenue
Oxbow, Saskatchewan
Great curb appeal on this three bedroom home situated on an oversized mature lot in a quiet area of Oxbow. The backyard features a large garden area, shed, and patio. The front step was built in 2017 with treated wood and vinyl railing. The vinyl siding is 2016. The home features a finished basement with another bedroom and large family room. The basement also has a three piece bathroom that has 2016 sink, shower, and flooring. There is a large laundry room that has a 2014 front loading washer and dryer on pedestals. 2021 furnace. Call for your private viewing. (id:44479)
Performance Realty
103 Brooks Avenue
Sturgis, Saskatchewan
Welcome to Brooks Ave! This charming home is perfectly located within walking distance to Main Street and the local sports grounds—ideal for enjoying all that this friendly town has to offer! Step inside to a spacious entry that flows into the bright kitchen and dining area, perfect for everyday living or entertaining friends and family. Upstairs, you’ll find two generous bedrooms, with an additional bedroom conveniently located on the main level. Outside, the beautifully landscaped yard is partially fenced and features lovely outdoor spaces, including two decks and a cozy spot for a firepit—perfect for summer evenings and weekend gatherings. Car enthusiasts and hobbyists will love the attached 12x25 garage, complete with heating and air conditioning, plus a detached 24x28 garage with plenty of space for projects or storage. Whether you’re just starting out or looking to downsize, this home offers comfort, convenience, and a welcoming atmosphere in a quiet, friendly town. Don’t miss your chance to make it yours! (id:44479)
Century 21 Able Realty
141 503 Colonel Otter Drive
Swift Current, Saskatchewan
Introducing an exclusive STREET UNIT townhouse in the highly sought-after Highland subdivision—the perfect blend of affordability and style. This recently constructed property boasts modern finishes and a double car garage, making it an ideal choice. Step through the front door to experience an airy, contemporary atmosphere featuring new hardwood flooring (2024) and fresh, neutral paint. The eat-in kitchen, with its abundant natural light, offers a beautiful view of the yard and easy deck access through the patio door. It includes a newly painted interior, a walk-in pantry, and a trendy backsplash. Upstairs, you'll find three bedrooms with fresh paint, along with an updated four-piece bathroom. The spacious master bedroom is highlighted by an oversized walk-in closet and large windows, ensuring a bright and inviting space. The fully finished basement expands your living area with a large family room/den, a three-piece bathroom, and utility storage space. Outside, enjoy a charming deck and a small shared yard, with just a short walk to your 17’7 x 21’3 garage. Situated conveniently near Highland Park, this location provides easy access to multiple walking paths in both Trail and Highland. This exclusive street-side unit offers additional parking and convenient access for both residents and guests. Call today for more information or to book your viewing! (id:44479)
RE/MAX Of Swift Current
104-106 Front Street
Wolseley, Saskatchewan
Opportunity awaits! The Banbury House and the Le Parisien in Wolseley Saskatchewan can be purchased together as per this listing or separately with the seller's approval (price to be determined by the seller). These properties include commercial grade kitchens and dining rooms. The Banbury features 6 guest rooms and 2 suites, the Le Parisien features 2 suites. There could be the potential for different type of businesses to be operated out of these locations. Any potential businesses will need the approval of the Municipality and requires the relevant authority's approval. Don't miss out - schedule your viewing today! (id:44479)
Global Direct Realty Inc.
115 21 Highway N
Leader, Saskatchewan
Here’s your chance to own a fully operational and well-recognized fast-food sandwich franchise in the thriving and friendly community of Leader, Saskatchewan. This business is being offered as a complete package—including Land, Building, Equipment, Good will and Business—making it a true turnkey opportunity for aspiring entrepreneurs or experienced operators alike. Strategically situated on a high-exposure corner lot, the location benefits from steady foot traffic, local patronage, and excellent visibility to travelers along the highway. The site features modern interiors, dine-in seating, and ample parking, designed to provide a comfortable and efficient dining experience for customers. This popular fast-casual brand is known for its healthy menu options, made-to-order sandwiches, and customizable meal choices that appeal to a broad demographic—from families and working professionals to students and travelers. The franchise system offers comprehensive training, operational support, marketing programs, and a strong national reputation, all contributing to a consistent and reliable revenue stream. Whether you're looking to be a hands-on owner-operator or a more passive investor, this business offers a low-overhead, easy-to-manage model with proven success. The growing local population, combined with highway exposure and brand loyalty, presents great potential for long-term growth. Don't miss this rare opportunity to own a profitable food service business with real estate included in a welcoming prairie town known for its sense of community and business-friendly environment. (id:44479)
Realty Hub Brokerage
265 6th Avenue Ne
Swift Current, Saskatchewan
This home is small but it has a lot of potential and is located on a lot with a creek view! Close to the library and walking paths it also generates $700/Month rent. Tenant also pays utilities. Updated flooring, paint and work to the bathroom. This home is perfect for a single person, couple or revenue property. (id:44479)
RE/MAX Of Swift Current
222 3220 11th Street W
Saskatoon, Saskatchewan
Welcome to 222–3220 11th Street West. A brand new, contemporary 3-storey townhouse offering the perfect blend of style, comfort, and functionality. Designed with modern living in mind, this home features an attached 2-car tandem style garage with a single drive and over 1,400 sq. ft. of thoughtfully designed space. Step inside to a bright and open second floor featuring 9 ft. ceilings, a spacious living and dining area, and a beautifully finished kitchen with quartz countertops, soft-close cabinetry, tiled backsplash, and a patio door to your balcony. A convenient 2-piece bath completes this level. Upstairs, the third floor offers a well-planned layout with 3 bedrooms and 2 full bathrooms, including a primary suite with a walk-in closet and beautiful ensuite. The additional 4-piece bath and laundry area are ideally located on the same floor for everyday convenience. Enjoy the practicality of a slab foundation providing durability and low maintenance, along with the peace of mind that comes with new construction. Located in the desirable Montgomery Place area, this development offers quiet residential living with quick access to Circle Drive, shopping, and amenities. Whether you’re a first-time buyer, young professional, or investor, this home checks all the boxes for modern, low-maintenance living. This home will be move in ready for January 2026. (id:44479)
Exp Realty
220 3220 11th Street W
Saskatoon, Saskatchewan
Welcome to 220–3220 11th Street West. A brand new, contemporary 3-storey townhouse offering the perfect blend of style, comfort, and functionality. Designed with modern living in mind, this home features an attached 2-car tandem style garage with a single drive and over 1,400 sq. ft. of thoughtfully designed space. Step inside to a bright and open second floor featuring 9 ft. ceilings, a spacious living and dining area, and a beautifully finished kitchen with quartz countertops, soft-close cabinetry, tiled backsplash, and a patio door to your balcony. A convenient 2-piece bath completes this level. Upstairs, the third floor offers a well-planned layout with 3 bedrooms and 2 full bathrooms, including a primary suite with a walk-in closet and beautiful ensuite. The additional 4-piece bath and laundry area are ideally located on the same floor for everyday convenience. Enjoy the practicality of a slab foundation providing durability and low maintenance, along with the peace of mind that comes with new construction. Located in the desirable Montgomery Place area, this development offers quiet residential living with quick access to Circle Drive, shopping, and amenities. Whether you’re a first-time buyer, young professional, or investor, this home checks all the boxes for modern, low-maintenance living. This home will be move in ready for January 2026. (id:44479)
Exp Realty

