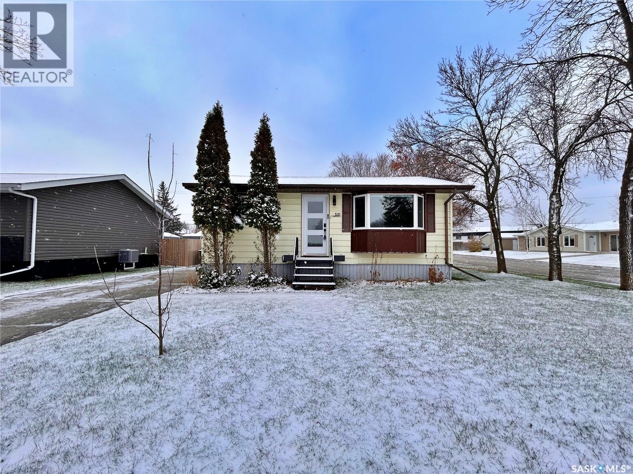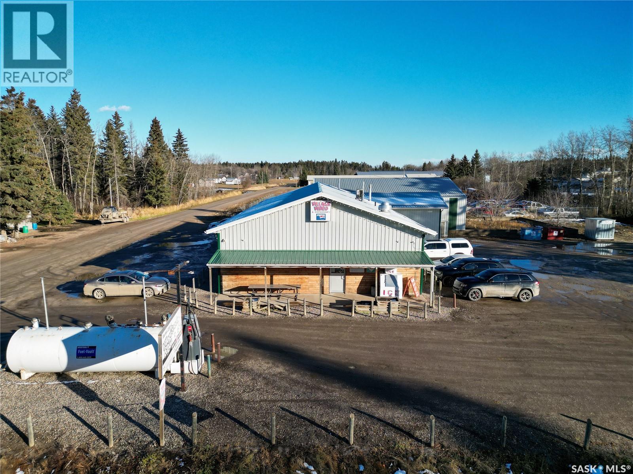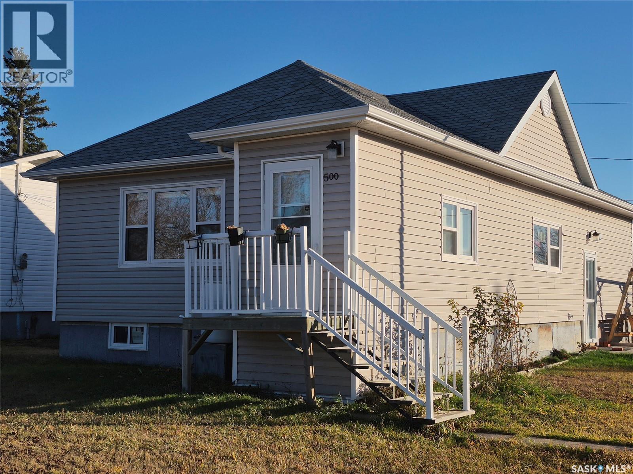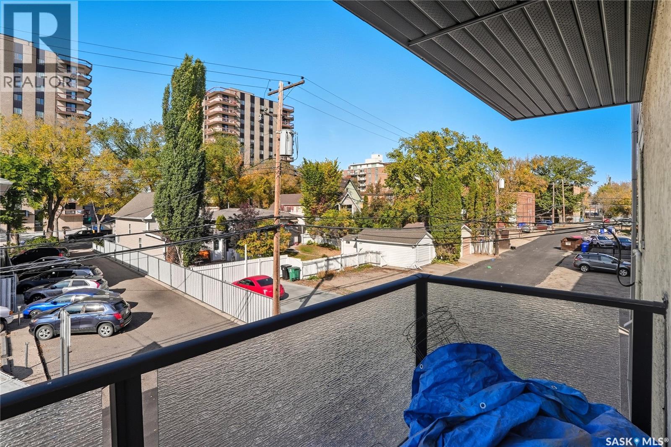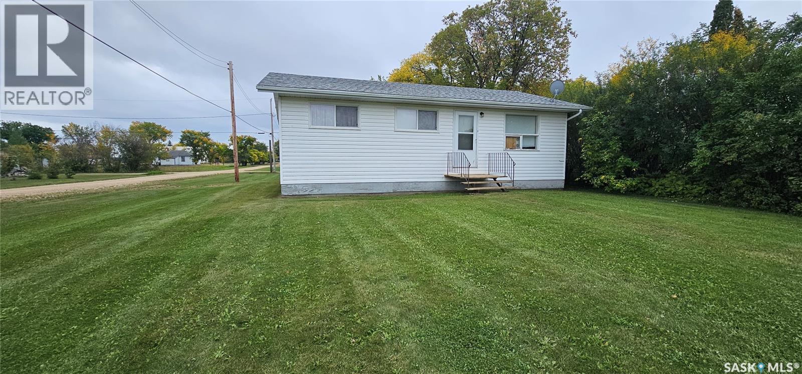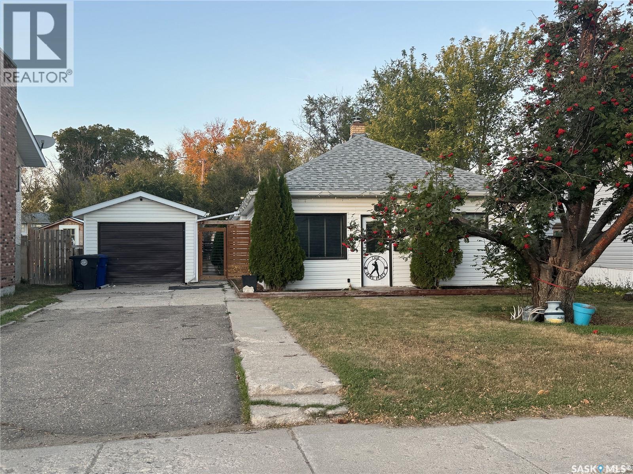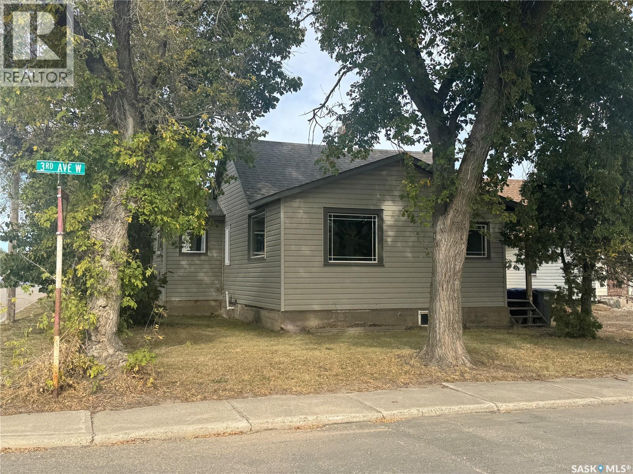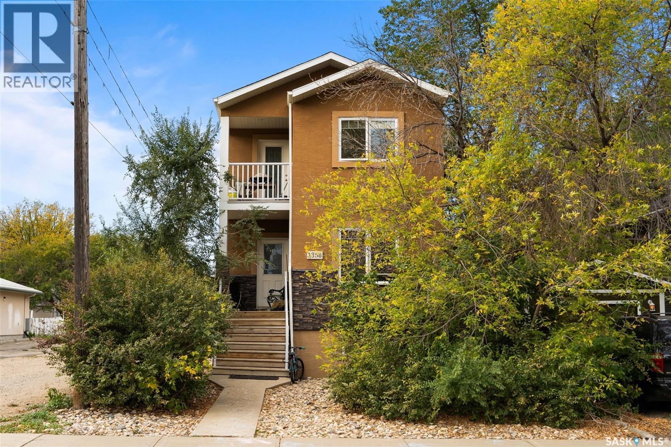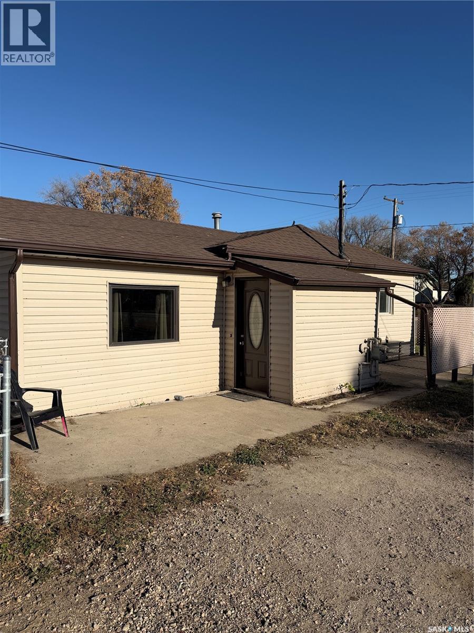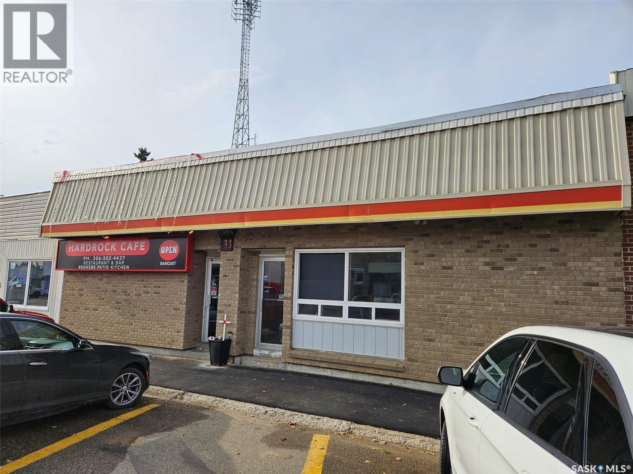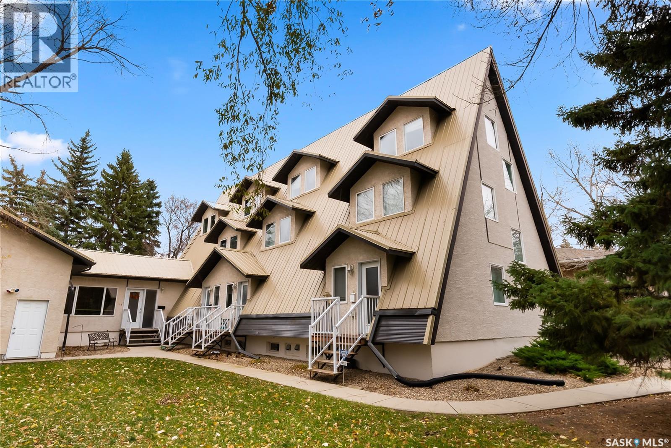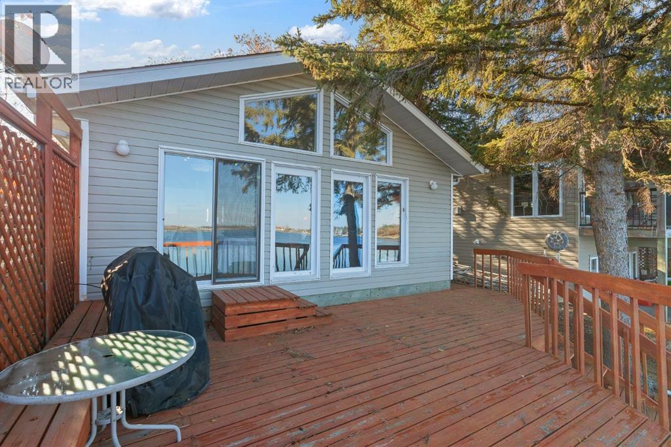501 Windover Avenue
Moosomin, Saskatchewan
this little gem is a stress free, UPDATED home that won't break the bank -- boasting 720 SQFT, it impressively accommodates THREE bedrooms; two on the main floor and one in the basement. A lovely kitchen with updated appliances, pot lights throughout the main, tiled 4pc bathroom, partially finished basement, freshly painted main floor, plenty of natural light, a single detached garage AND it's MOVE-IN ready! UPDATES: furnace, water heater, RO system, blinds, some windows, shingles, 4pc bathroom, flooring, paint, smart thermostat and doorbell and so much more! Situated on a corner 54’ x 125' lot with a 14’ x 22’ garage, storage shed, gazebo and back-alley access. PRICED AT $235,000. Seriously, don't wait, this gem won't last long! Click the virtual tour link to have an online look then call an agent to schedule in your viewing today! (id:44479)
Royal LePage Premier Realty
106 Zimmer Avenue
Leoville, Saskatchewan
Village Snack & Gas Inc. Is a well-established Turn-Key, family-owned and operated business serving the community for nearly 20 years, with proven annual sales exceeding $1M. This thriving operation is a staple in Leoville, known as a favourite morning coffee stop for locals and a popular destination for both summer lake visitors and winter snowmobilers. The business offers year-round fuel, tobacco, and lottery sales, along with a full convenience store featuring candy, chips, beverages, Iceberg water, and bagged ice. Guests can enjoy dine-in or take-out fast-food options, including the highly popular poutines. A recent $25k commercial kitchen renovation enhances the food service experience and adds value for future growth. Additional highlights include a carbonated slush machine, soft-serve ice cream (a warm-weather favourite), an indoor car wash bay, and a 3 season car wash station. The property provides ample storage for dry goods, supplies, and refrigerated items. Fuel capacity includes a Westeel 11,000-litre tank with a 70/30 split. Located just 15 minutes from Chitek Lake, this is an exceptional opportunity to acquire a profitable, community-focused business. Contact your favourite REALTOR® today to schedule a viewing! (id:44479)
RE/MAX Saskatoon
500 2nd Avenue E
Kyle, Saskatchewan
Discover this charming 3-bedroom, 1-bathroom home in the welcoming town of Kyle, SK. With 1,092 sq ft of comfortable living space, this move-in-ready property features convenient main floor laundry, tons of storage throughout, and an unfinished basement equipped with ample storage cupboards. Enjoy the benefit of updated windows and blinds, offering efficiency and a refreshed look. Kyle is a friendly community offering all essential services along with year-round activities—perfect for those seeking small-town living with big conveniences. Located just 15 minutes from Saskatchewan Landing and only 10 minutes from Clearwater Lake and its popular drive-in, this home offers the ideal blend of peaceful living and nearby recreation. Don’t miss this opportunity! (id:44479)
RE/MAX Of Swift Current
304 423 4th Avenue N
Saskatoon, Saskatchewan
Unique TOP FLOOR 2 story condo with direct ROOFTOP patio access on a treelined street. 2 large bedrooms, 2 decks with frosted privacy glass, lovely wood flooring in the living room and hallway, central vac, pretty fireplace feature wall, covered parking plus more. New patio door and triple pane windows as well as an updated tub and shower! Includes a/c, fridge, stove, built in dishwasher, & in suite washer. (Can accommodate a dryer as well.) The building has recent updates including a new boiler system and deck upgrades. Largest unit in the building. A MUST TO SEE !! (id:44479)
Realty Executives Saskatoon
65 2nd Street W
Weekes, Saskatchewan
Your Outdoor Escape Awaits in Weekes, SK! Whether you're searching for a cozy hunting cabin or a peaceful place to call home, this charming property in the quiet community of Weekes might be exactly what you're looking for. Just a short drive from surrounding lakes and prime hunting areas, it's the perfect base for outdoor enthusiasts. Enjoy a well-maintained grass yard in both the front and back, offering plenty of space to park your camper, build a garage, or relax in the fresh prairie air. The property is nestled in a friendly neighbourhood, making it ideal for those seeking tranquillity and space. Bonus Feature: Located near a convenient RO (Reverse Osmosis) water fill station, making clean, high-quality drinking water easily accessible year-round. Don't miss your chance to explore this opportunity—contact your favourite Realtor today to schedule a private showing! (id:44479)
Century 21 Proven Realty
307 6th Avenue E
Biggar, Saskatchewan
Looking for space, comfort, and a great location? This 1,300 sq. ft. bungalow checks all the boxes and is ready for its next owner. The kitchen features an island with stools, making it a natural gathering place for family and friends. The living room is warm and inviting with its electric fireplace, while the primary bedroom also has its own fireplace for added comfort. With four bedrooms in total—one featuring a built-in storage wall unit—plus an office, there’s plenty of flexibility for family, guests, or hobbies. The 4-piece bathroom shines with a beautifully tiled tub surround. A main floor laundry/utility/mudroom with basement access adds extra convenience. Outside, the fenced yard offers space to relax and play, complete with a hot tub, tree fort, and a single detached garage (partially insulated). Located just down the block from schools and within walking distance of the swimming pool and rec complex, this home is ideal for families or anyone wanting to enjoy both comfort and community. The home is move-in ready and comes with furniture as viewed. (id:44479)
RE/MAX Shoreline Realty
319 3rd Avenue W
Biggar, Saskatchewan
Handyman Special – 820 Sq. Ft. Bungalow Roll up your sleeves and bring your vision to life with this 820 sq. ft. bungalow that’s ready to be completed. The main floor offers two bedrooms, a 4-piece bathroom, kitchen, living room, and a back porch with laundry. The concrete basement provides excellent space for storage or a handy workshop area. All materials on site, as viewed, are included—making this a great opportunity for a handyman or anyone eager to take on a project. The exterior is already complete with vinyl siding, new windows, metal fascia and soffit, and eavestroughs. Set on a corner lot, this property also features a fenced yard, fire pit area, and a single driveway beside the house. With the hard work started, this home is ready for its new owner to finish it and make it their own. (id:44479)
RE/MAX Shoreline Realty
1358 Arthur Street
Regina, Saskatchewan
Whether you’re buying your first investment property, adding to an established portfolio or looking for flexible living space for a large family—this property offers excellent value! The main floor welcomes you with an L-shaped kitchen that flows into a spacious dining area and open living room—perfect for entertaining or keeping an eye on the action. Two comfortable bedrooms, a 4-piece bathroom and a dedicated laundry closet complete this level. The suite continues downstairs with a large rec room, two additional bedrooms and another full 4-piece bath offering plenty of space for family or tenants alike. The second-floor suite offers its own separate entrance and an open-concept layout that mirrors the main floor. With 8-foot ceilings, a primary bedroom with walk-in closet, a secondary bedroom, in-suite laundry and a 4-piece bathroom, it’s a self-contained home of its own. The kitchen even opens to a private balcony to enjoy those morning coffees. Outside, you’ll appreciate the low maintenance landscaping, ample parking at the back and only one neighbouring property. Both suites are separately metered for utilities, making life simpler and expenses clearer. Have your local real estate agent book your own private viewing today. (id:44479)
2 Percent Realty Refined Inc.
322 2nd Avenue
Young, Saskatchewan
Perfect starter or revenue home! Located in the quiet village of Young, this well kept bungalow is ready to move in. Laundry/mudroom as you enter. Eat in kitchen, 2 bedrooms, full bath, utility room with trap door access to basement housing furnace, water heater, central vac and sump pump. Spacious living room with side door foyer/access to fenced yard. Appliances included. 8 x 12 Shed with power and pet door, double detached insulated garage with plumbing for gas heat. 16x8 patio with privacy fence for outdoor enjoyment. Quick possession available. Call today for your viewing appointment! (id:44479)
Realty Executives Watrous
7 Broadway Street
Redvers, Saskatchewan
7 Broadway Street, Redvers Licensed Restaurant and Banquet hall with commercial kitchen ready for new owner to step in and make it there own. 4500 sq ft of interior space accommodates a spacious kitchen, private booths and a banquet room plus a couple offices, 3 washrooms. Licensed for total of 75. Banquet space has separate entrance. Kitchen includes SS range hood with fire suppression system, Deep Fryer, Pandoor Clay oven, Pizza Oven, Large refrigerated prep table, 3 compartment dish washing station with grease trap., under counter fridge for bar and display beer cooler, Coffee machine with grinder. Includes 75" Samsung smart TV in Bar area and 42" LG flat screen TV in Reception area. Architect floor plan included in pictures. GREAT OPPORTUNITY TO WALK IN, TWEAK THE BRAND AND COMMENCE OPERATION. Call Realtors to schedule a private viewing. (id:44479)
Performance Realty
4 2855 Lacon Street
Regina, Saskatchewan
Beautiful End unit, one of a kind A-frame condo converted from St. Philip's Church in 2004. There is truly only four of these in the city! Exposed beams throughout and tons of natural light flood this condo. The main floor has a large kitchen and dining room, with patio doors to the spacious private yard. The living room features a gas fireplace. The 2nd floor has an ample master bedroom, 3 piece bath, walk-in closet and a south facing deck. The 3rd floor can be used as a bedroom, but could also be a great study area or office. The Basement boasts 10' ceilings and is complete with a den and another 3 piece bath for guests staying over. This is a truly unique home that must be seen! (id:44479)
Jc Realty Regina
21 Sandy Beach Regional Park
Sandy Beach, Saskatchewan
If you’ve been dreaming of lakefront living with one of the best views on the water, this year-round cabin at Sandy Beach Regional Park could be your perfect retreat. Located on the south end of the lake and just steps away from the main sandy beach and designated public swimming area, this property offers 864 sq. ft. of open-concept living designed to maximize light and views.The main living area features large windows overlooking the lake, filling the space with natural light and offering stunning sunset views. A cozy fireplace creates a warm, inviting atmosphere year-round. The layout includes two bedrooms and a four-piece bath, plus a welcoming sunroom/foyer, ideal for morning coffee or extra living space.Step out onto the spacious lakefront deck to relax, entertain, or simply take in the peaceful surroundings. The property also includes a 16’ × 24’ garage with a loft, ready to finish to your liking. Shingles were replaced on the home about six years ago.Sandy Beach is a gated community featuring a 9-hole golf course, pickleball court, playground, horseshoes, and a variety of social events to enjoy.Lakefront opportunities like this don’t come along often, your slice of paradise awaits! (id:44479)
Exp Realty (Lloyd)

