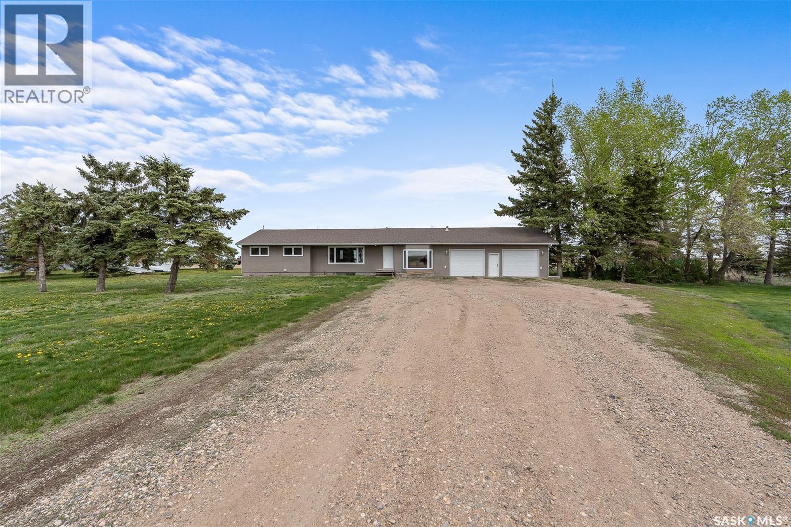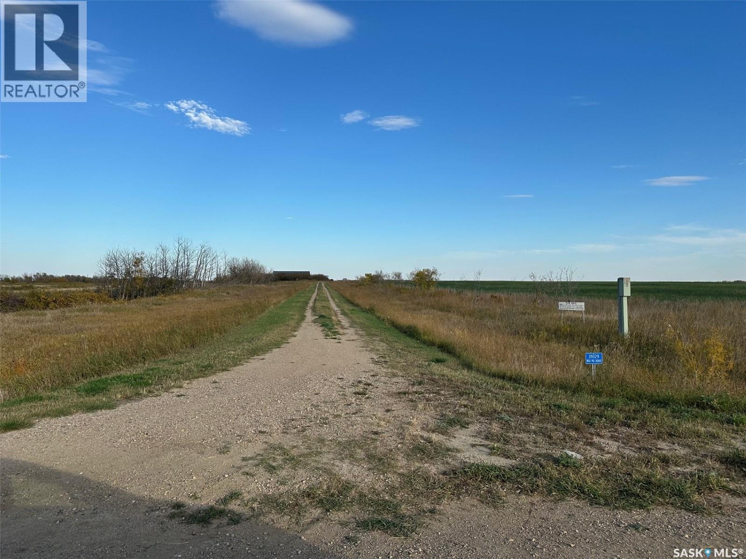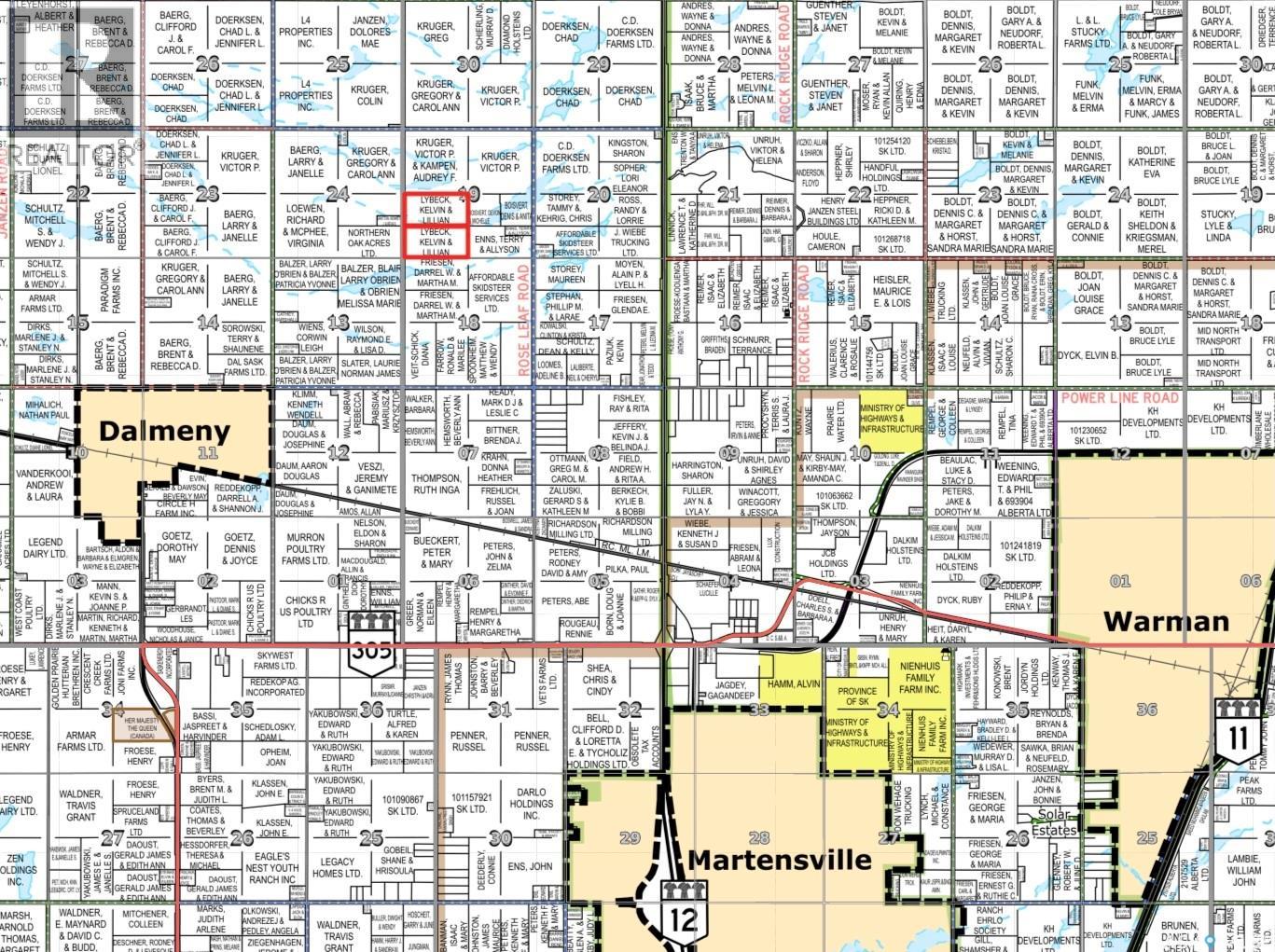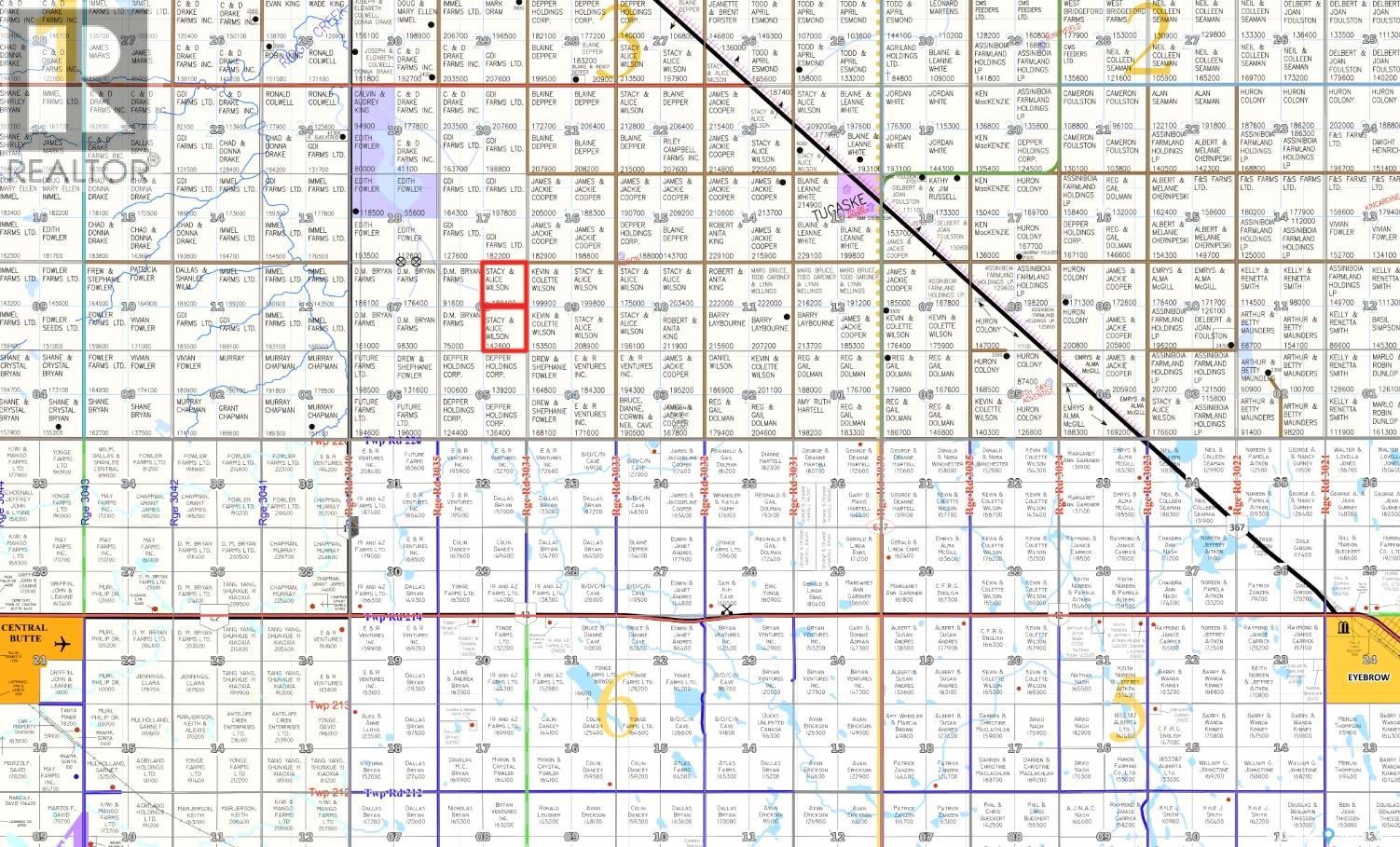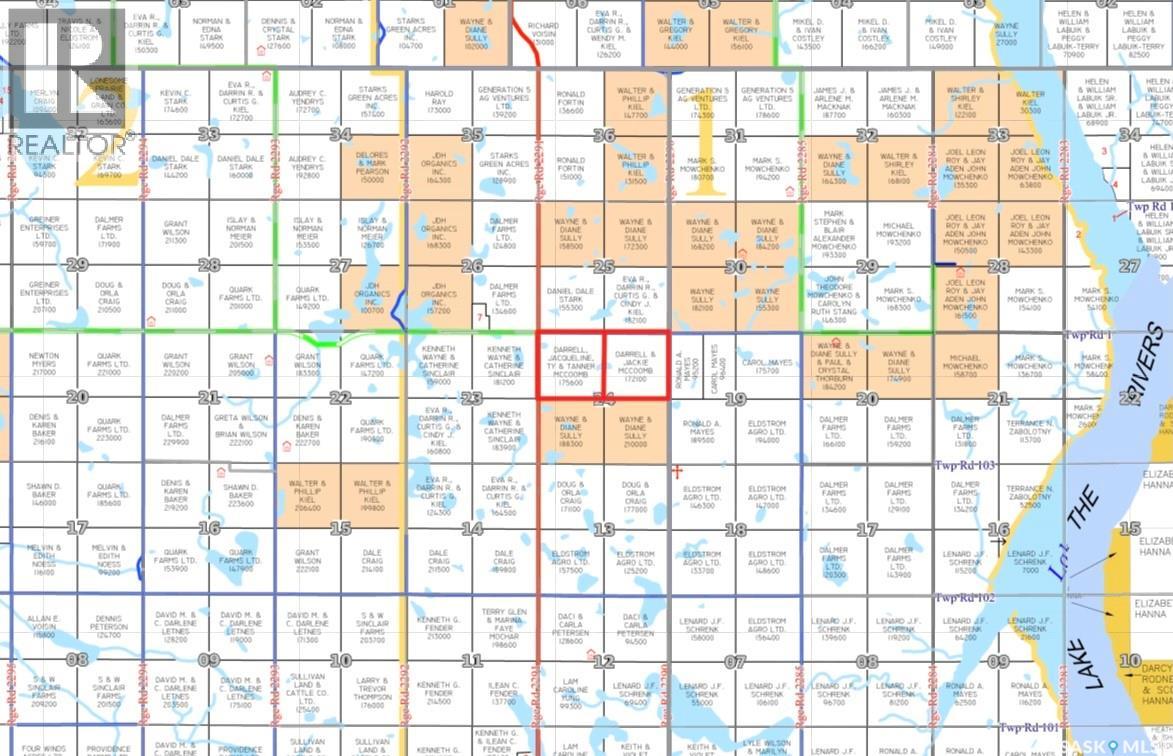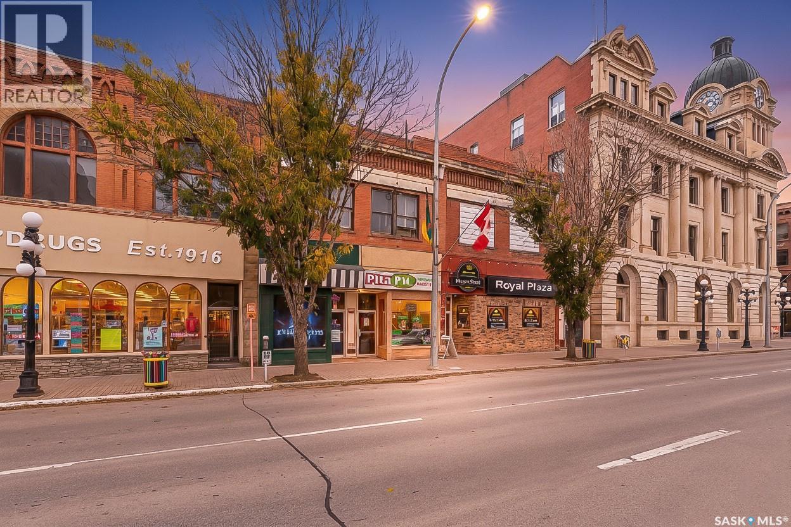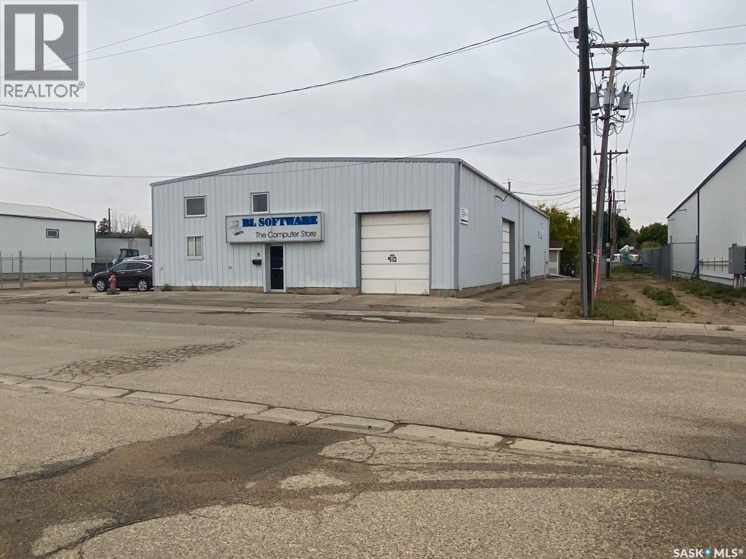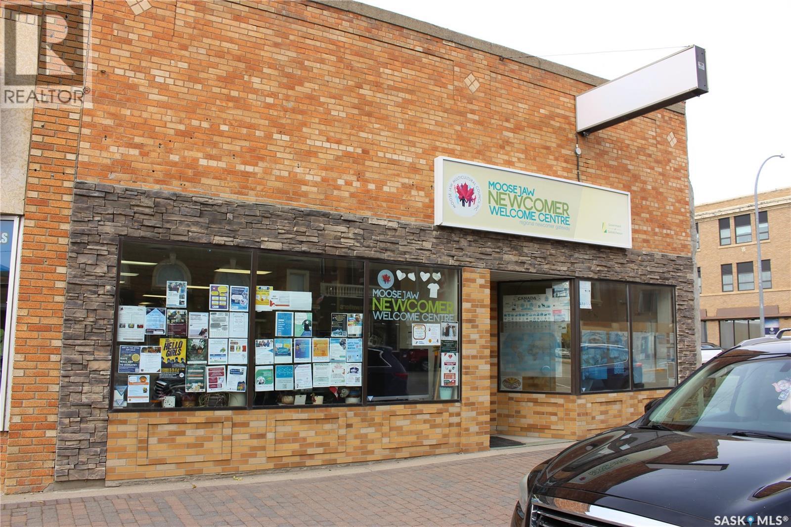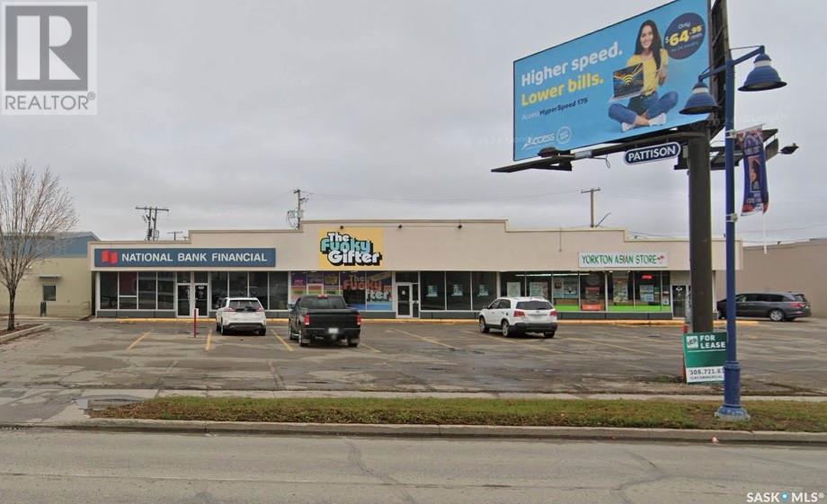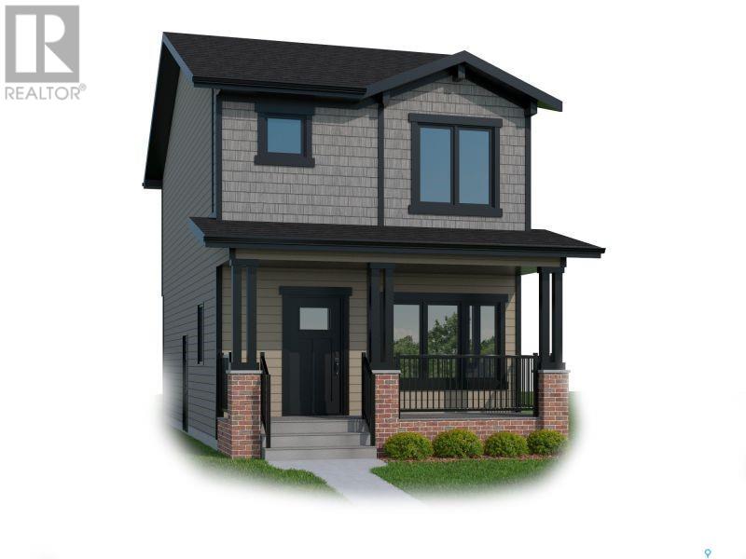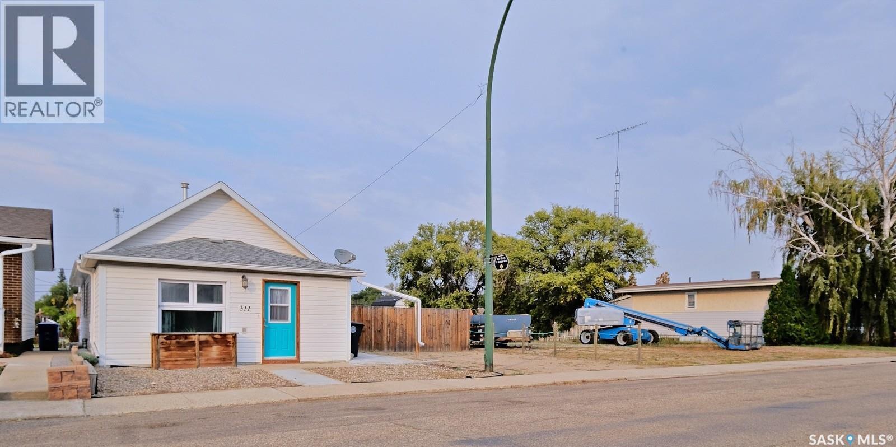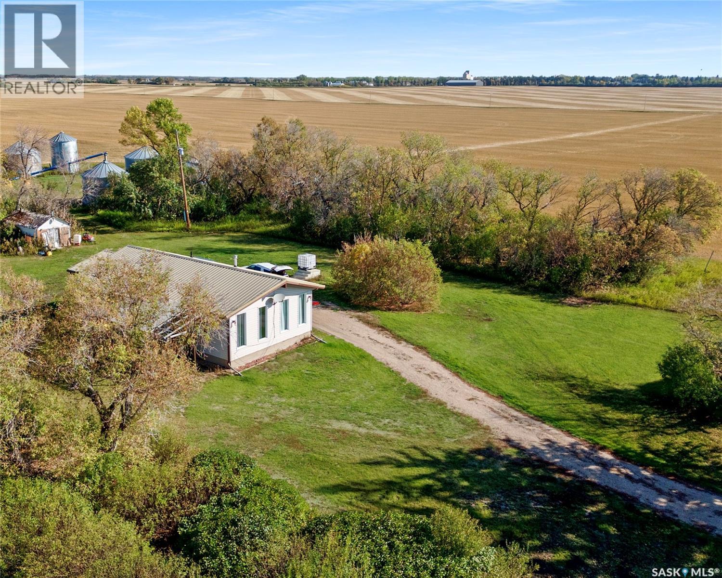Thul Acreage
Marquis Rm No. 191, Saskatchewan
Embrace peaceful, rural tranquility while enjoying the modern comforts and reliability of urban amenities with this 2.5 Acre property located just 30 KM from Moose Jaw. Tucked away amongst a mature shelter belt, this home features over 1800 sq.ft and is serviced with Solar Power, Natural Gas and is on THE CITY OF MOOSE JAW WATER LINE… No wells to rely on. Once inside the home you will find no shortage of space with an open concept living room, dining room and kitchen all beautifully tied together with rich hardwood flooring. 2 large bedrooms as well as 2 full bathrooms (both with jet tubs) are also be found on the main floor with an additional family room to provide versatility whether entertaining or relaxing in front of the natural gas fireplace. The basement of the home features a large family room, 3 good sized bedrooms and an additional 3-piece bathroom. Updated furnace in 2020 and a new 50-gallon water heater was installed in 2023. An attached double car, 30x30 insulated and heated garage equipped with an EV charging system completes this wonderful property. Get ready to put your feet up and enjoy the prairie sunsets. Directions: North on Highway #2 for 23KM, turn west on TWP 194 for 6.5KM (All weather gravel road), turn North 1/2 KM (All weather gravel road) . Property on East side of road (id:44479)
Royal LePage Next Level
Lybeck Shop & Yard
Corman Park Rm No. 344, Saskatchewan
Prime 80-Acre Opportunity with Shop in Corman Park Welcome to your future dream acreage — 80 acres of versatile land just 5 minutes from Martensville Canadian Tire and only 13 minutes to Costco North Saskatoon. Whether you're looking to build, farm, or operate a business, this location delivers on convenience and potential. The property features a 40' x 60' shop with a concrete floor and grade beam, in-floor heat lines in half the shop, 12’ overhead doors, and a mezzanine for extra storage or workspace. Three steel grain bins are also included. A water well has been drilled, and 200-amp power service is already in place. Natural gas is just half a mile away, making future connections easy. Enjoy the balance of open farmland and scenic bush — a rare find this close to major amenities. This parcel can also be purchased with an adjacent 80 acres to the south (MLS® SK019872), offering even more flexibility. Don’t miss this chance to build your legacy in Corman Park. (id:44479)
Royal LePage Next Level
Lybeck 80 Acres
Corman Park Rm No. 344, Saskatchewan
80 Acres of Prime Farmland in Corman Park – Build, Farm, or Invest Located just minutes from Martensville and Saskatoon, this 80-acre parcel offers exceptional potential in a high-demand area. With a graded approach already in place, this property is ready for your vision — whether that’s development, farming, or building your dream acreage. The land features high-quality soil, ideal for crop production or investment purposes. Its mix of open space and natural beauty provides flexibility for a range of uses, and the convenient location — just 5 minutes from Martensville Canadian Tire and 13 minutes to Costco North — makes this an opportunity that’s hard to beat. This parcel can also be purchased with the adjacent 80-acre property to the north (MLS® SK019871), which includes a fully serviced 40’ x 60’ shop, steel grain bins, and drilled well — giving you a total of 160 acres to work with. Seize your chance to own valuable land in Corman Park — ideal for agriculture, future development, or a custom acreage. (id:44479)
Royal LePage Next Level
Wilson Half Section
Huron Rm No. 223, Saskatchewan
320 acres of J & K soil class in RM of Huron. $279,900 and $262,700 assessments. Nearly level and none to few stones as per SAMA.Offered at 1.9x assessment. Contact your realtor for more info. (id:44479)
Royal LePage Next Level
Mccoomb Half Section
Lake Johnston Rm No. 102, Saskatchewan
SE of Mossbank, Saskatchewan Two highly productive quarters featuring mostly Willows Clay soil with gentle slopes and a minimal stone profile — an ideal combination for efficient cultivation and excellent crop performance. Located southeast of Mossbank, this land offers all-weather access and approximately 290 cultivated acres, making it well suited for grain, pulse, or oilseed production. Parcels of this quality are rarely available in the area. Soil Type: Predominantly Willows Clay Topography: Gentle slopes, none to few stones Cultivated Acres: ~290 Total Agricultural Assessment: $595,700 SCIC Soil Letter Grade: G Average Final Soil Rating (AFSR): 54.60 With strong assessment values, great access, and consistent soil characteristics, this package represents a rare opportunity to add top-quality land to your operation or investment portfolio. (id:44479)
Royal LePage Next Level
220-222 Main Street N
Moose Jaw, Saskatchewan
Investors! Excellent opportunity to own a high-cap rate commercial property on busy Main Street in Moose Jaw. This well-maintained building offers strong street presence, consistent traffic, and two long-term stable tenants providing immediate income. The location is ideal — surrounded by other established businesses and close to the downtown core, ensuring steady visibility and walk-in potential. The second floor includes additional undeveloped space. This adds flexibility and upside potential for the future. With reliable tenants already in place, solid lease agreements, and great exposure in one of Moose Jaw’s most active commercial corridors, this is a turnkey investment that checks all the boxes. Whether you’re expanding your portfolio or looking for a first step into commercial real estate, this property delivers dependable cash flow and long-term value. High cap rate. Strong tenants. Prime location. Easy to own and manage. (id:44479)
Royal LePage Next Level
910 Fairford Street W
Moose Jaw, Saskatchewan
Here is your opportunity to own a large steel frame shop with land much cheaper than building new! Easy access from 9th Ave NW with retail storefront, second floor offices, and large heated warehouse(s). Washrooms on both levels. Three shop spaces ranging from 950sf to 1160sf currently, but could be easily opened up for a single user. Four (4) overhead doors: 9'w x 8'h, 12'x12', 10'w x 11'h, and another 9'x8'. Over 6200 rentable square foot. (id:44479)
Royal LePage Next Level
432 Main Street N
Moose Jaw, Saskatchewan
Discover the perfect setting for your growing business right in downtown Moose Jaw. This impressive 3,900 sq. ft. Main Street lease space combines classic charm with unbeatable visibility—an opportunity that’s as rare as it is versatile. Featuring a handsome brick exterior that exudes character and curb appeal, this property stands out as a landmark location ideal for professional offices, legal or insurance firms, or even boutique retail. Step inside to find multiple spacious offices, a welcoming reception area, and flexible spaces that can be tailored to your unique needs. The bright, open interior is designed to inspire productivity while maintaining a polished, professional atmosphere. With excellent foot traffic, prominent signage potential, and a central location, this space offers everything a thriving business could ask for. Whether you’re expanding, relocating, or launching something new, this address delivers the exposure, prestige, and practicality to make it happen. Premier Main Street location in Moose Jaw, Stunning brick façade with professional appeal,3,900 sq. ft. of flexible office or retail space, High visibility and strong foot traffic, Perfect for professional services or retail ventures .Bring your business to Main Street Moose Jaw—where opportunity and presence meet. (id:44479)
Royal LePage Next Level
87 Broadway Street W
Yorkton, Saskatchewan
INVESTMENT OPPORTUNITY!!! Turn Key Revenue Property on Broadway St – 8.3% Cap Rate with Upside Potential! Exceptional investment opportunity with long-term tenants, plus an additional sign lease for extra income. This highly visible commercial property is located on popular Broadway Street in Yorkton, surrounded by major businesses and steady traffic flow. NNN Tenants, lots of parking. Property Management in place. -Rooftop HVAC units + floor model, central A/C -Strong cash flow with significant upside on under-market rents -Prime location with excellent exposure & accessibility With room for rental growth and a solid tenant mix, this property presents a low-maintenance, high-return opportunity for investors. Information package available to qualified buyers with an NDA. (id:44479)
Royal LePage Next Level
3159 Bowen Street
Regina, Saskatchewan
UNDER CONSTRUCTION! Welcome to "The Brandenberg" your future home—an impressive 1,258 sq ft single family home built by Ehrenburg Homes, located in the heart of Regina’s hottest neighborhood, Eastbrook! Step inside and be wowed by the bright, open-concept main floor that was made for modern living. The spacious living room flows effortlessly into a dream kitchen featuring tons of counter space and cabinetry—perfect for whipping up your favorite meals or hosting friends for dinner. The dining area adjoins the kitchen, making it the go-to spot for everything from family dinners to weekend brunches. Plus, there’s a stylish 2-piece bath for added convenience. Upstairs, you'll find three generously sized bedrooms and two full bathrooms—ideal for families, roommates, or anyone who loves extra space. The primary suite is your private retreat, complete with a sleek 3-piece ensuite and walk in closet, plenty of room to unwind. The additional bedrooms are perfect for kids, guests, or that home office you've been dreaming of. Need more space? Double detached garage for additional storage, the basement is wide open and ready for your vision—think home gym, rec room, or extra bedroom! Located in a vibrant, family-friendly community surrounded by parks, paths, schools, and local amenities, this is your chance to own a brand-new home in one of Regina’s most exciting developments. Don’t wait—Eastbrook is calling! (PST/GST are included within purchase price). Note: Interior photos are from a previous build. Same model but some colours may vary. Underground sprinklers in front ONLY. (id:44479)
Exp Realty
311 5th Avenue W
Biggar, Saskatchewan
A CHARMING HOME IN A PRIME LOCATION WITH A SINGLE DETACHED GARAGE – PLUS, THE RARE OPPORTUNITY TO ACQUIRE THE ADJACENT LOT! Nestled along a family-friendly street where children can safely walk to visit friends, this home sits just steps from Main Street – with the unique possibility of purchasing not one, but two lots as part of the package! Whether you're a first-time buyer or an investor seeking a solid addition to your revenue portfolio, this property offers endless possibilities! Step inside to a bright, sun-filled front porch that's bathed in natural light and creates the perfect retreat to curl up with a good book. The interior has been refreshed with updated flooring and a calming palette of hushed hues, evoking a sense of harmony throughout. The living room flows seamlessly into the dining area and kitchen, making entertaining both effortless and inviting. Two bedrooms, each with its own character, are thoughtfully positioned off the main living spaces. With a centrally located 4-piece bathroom that completes and complements this level, along with convenient main-floor laundry to enjoy! A versatile back porch provides storage and basement access, while outdoors - a private backyard oasis awaits you! Featuring a gorgeous fence and two sheds, unwind under golden sunsets on the deck with a refreshing cocktail....and when winter rolls in, the detached single-car garage adds practicality and protection from the elements! Stylize, personalize and let your imagination run wild - as you envision all the ways you could reimagine the yard by purchasing the lot next door for enhanced peacefulness and privacy! {MLS for the corresponding adjacent lot is: SK018596, to be sold separately} (id:44479)
Century 21 Fusion
Balcarres Acreage
Abernethy Rm No. 186, Saskatchewan
Discover the perfect blend of country living and convenience with this beautifully updated 7.65-acre property, located just off Highway 10 and only minutes from Balcarres. With easy access to year-round recreation, fishing and boating at the lake just 10 minutes away—this property offers endless potential for your dream rural lifestyle. Step inside to find fresh flooring and paint throughout, creating a bright and welcoming space. The basement is ready for future development, giving you the freedom to expand as needed. A newer metal roof adds peace of mind, and the layout is designed for easy upkeep and comfortable living. Outdoors, there’s plenty of room for hobbies, gardening, or even small-scale farming. The property features a 1,000-gallon cistern easily filled with reverse osmosis (RO) water from Balcarres, as well as natural gas service. Whether you're looking to settle down, build your dream home, or escape to the countryside, this acreage is packed with potential. Don't miss out—call your favorite local real estate team today for more details! (id:44479)
Authentic Realty Inc.

