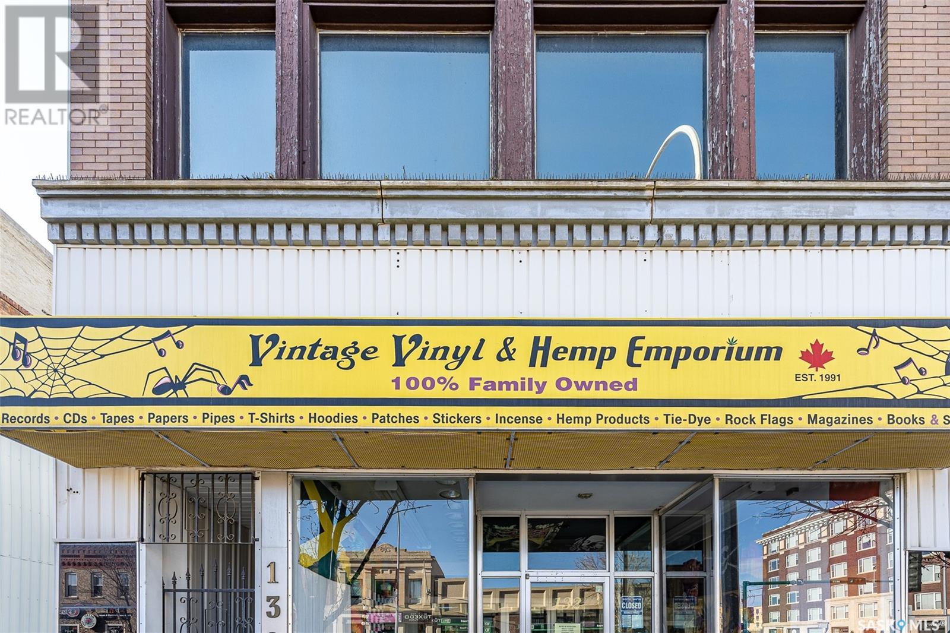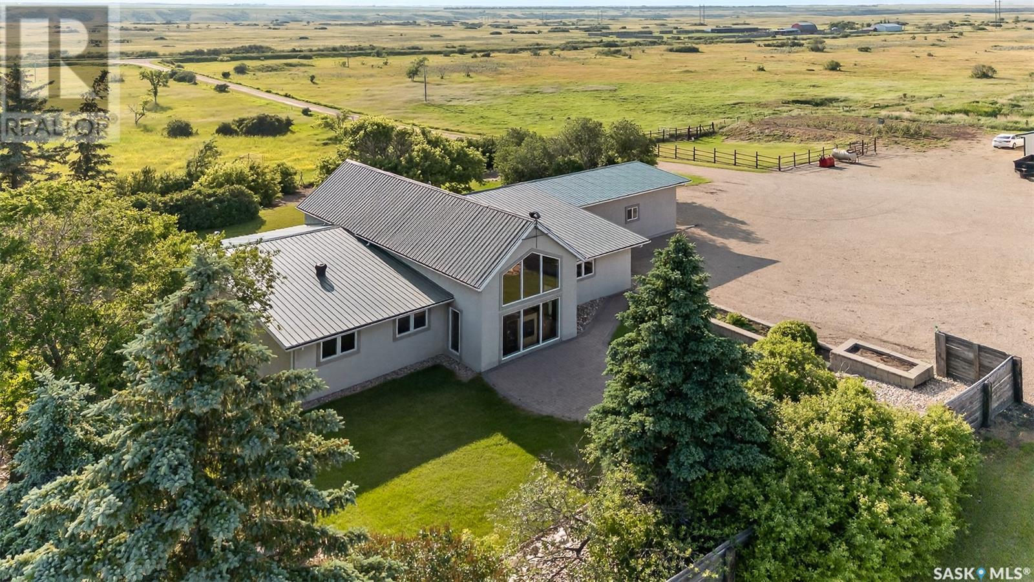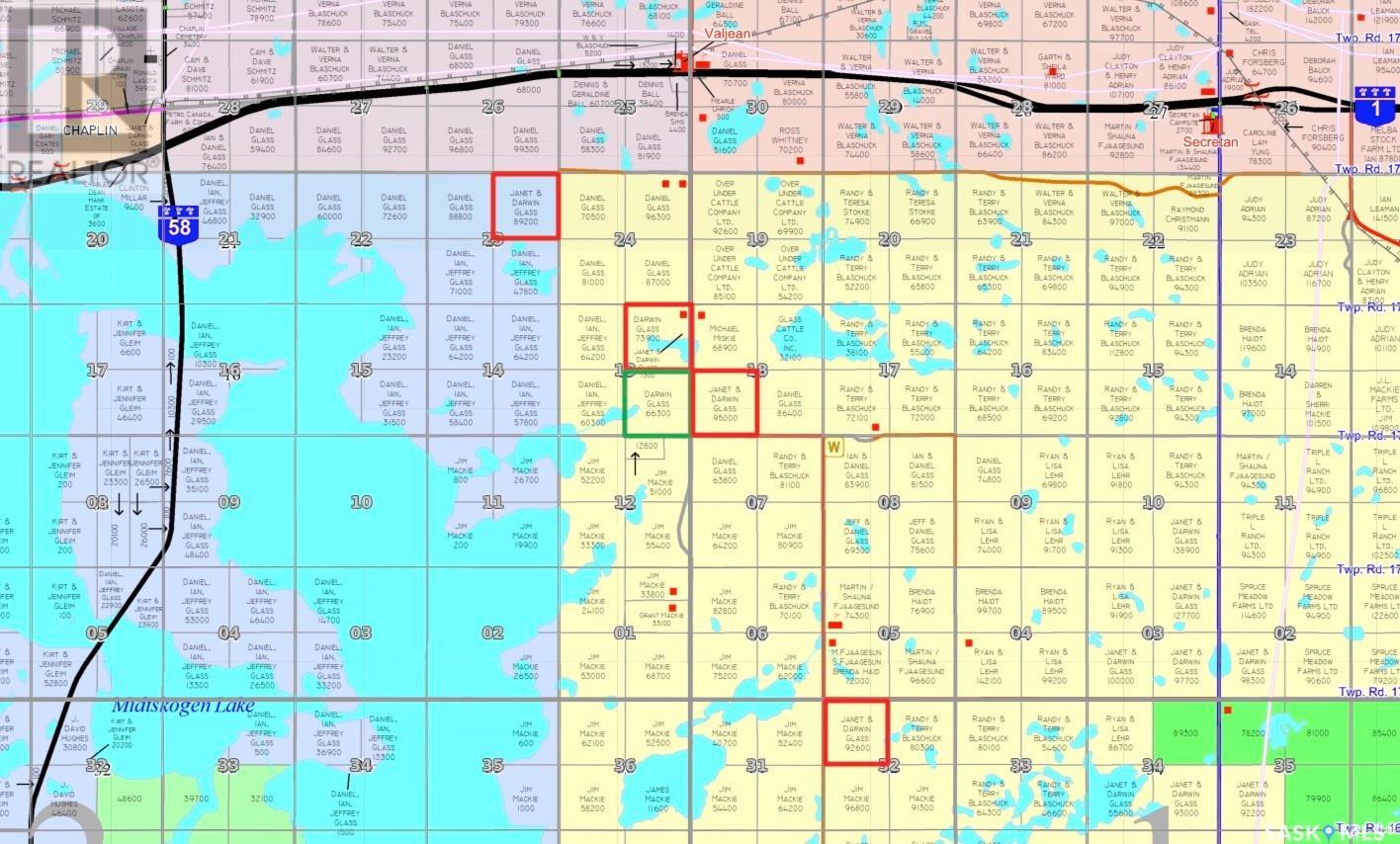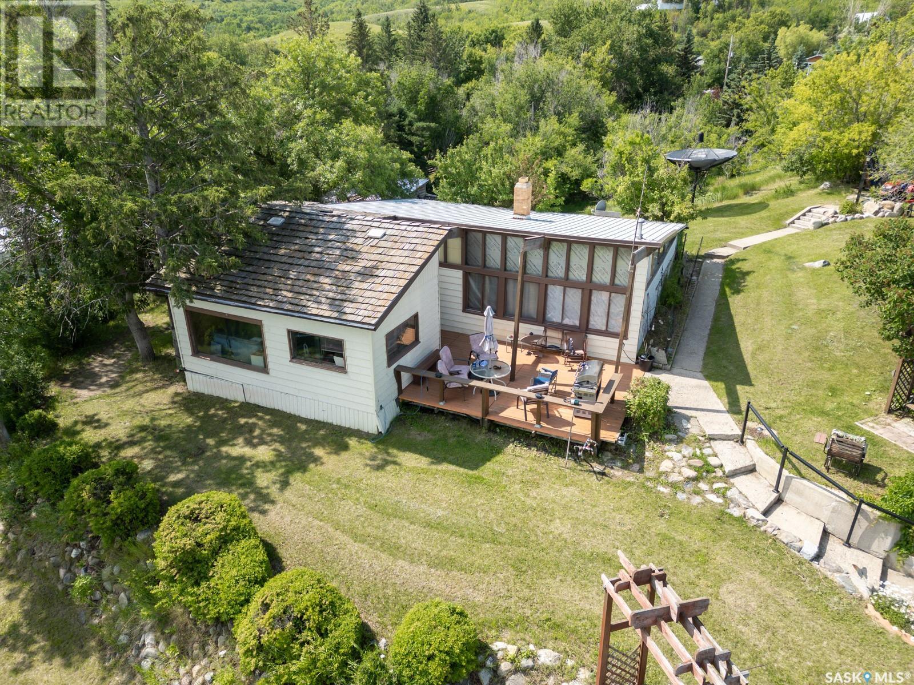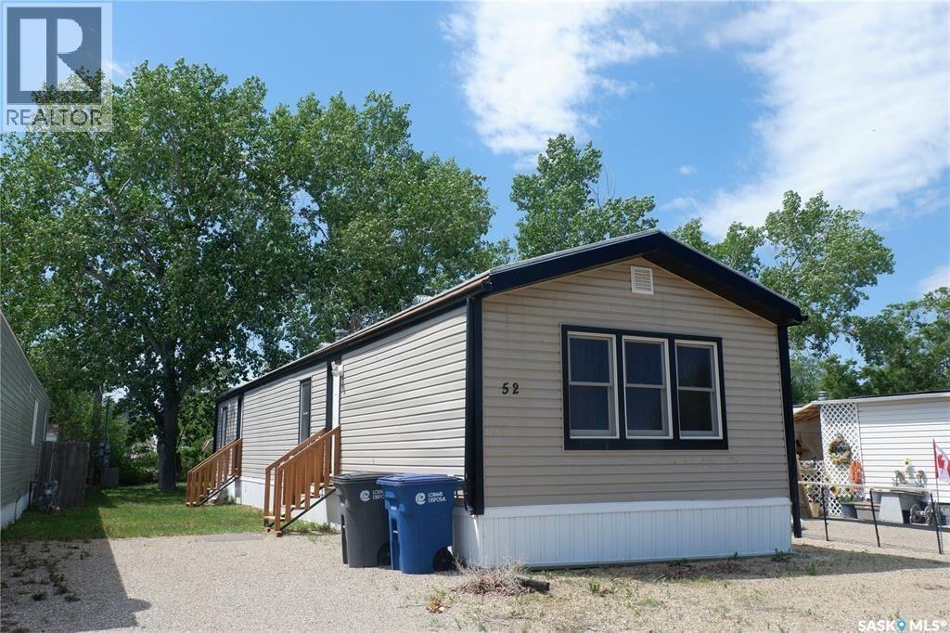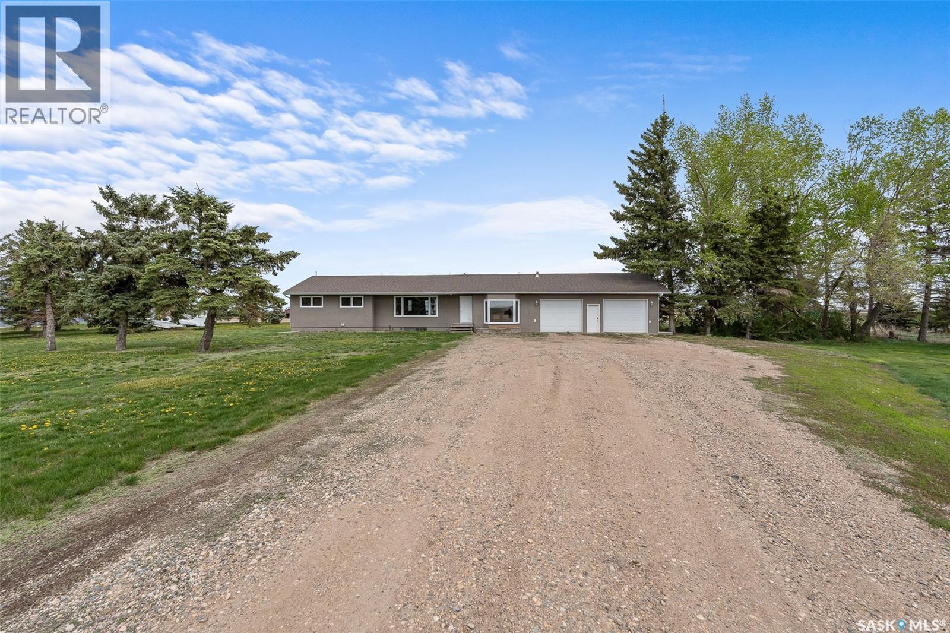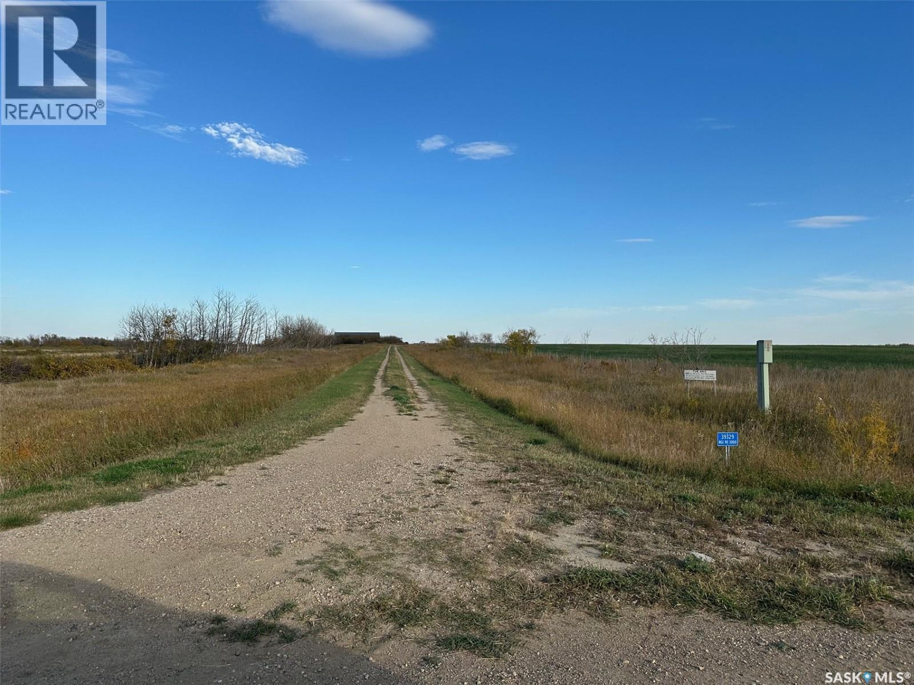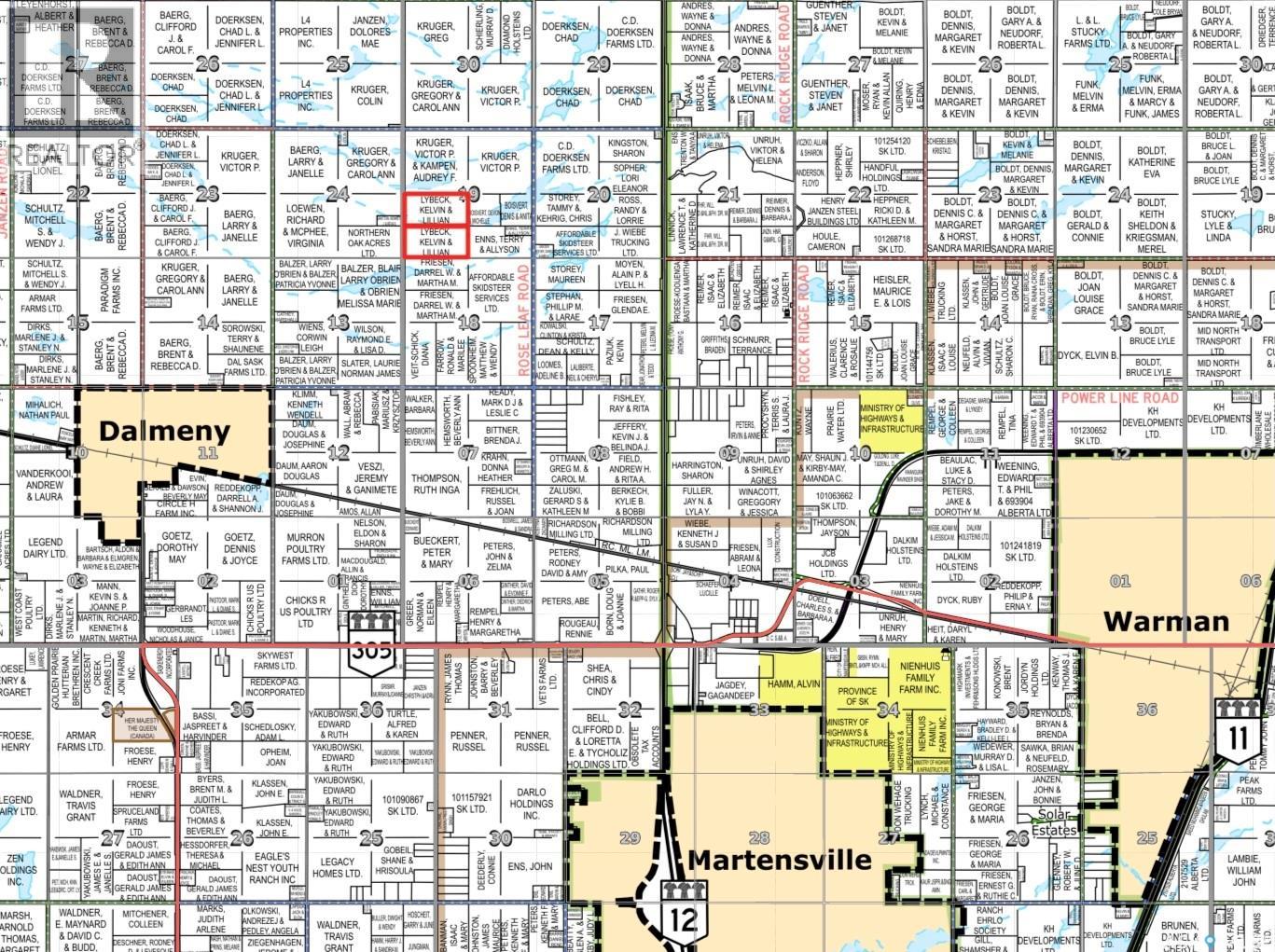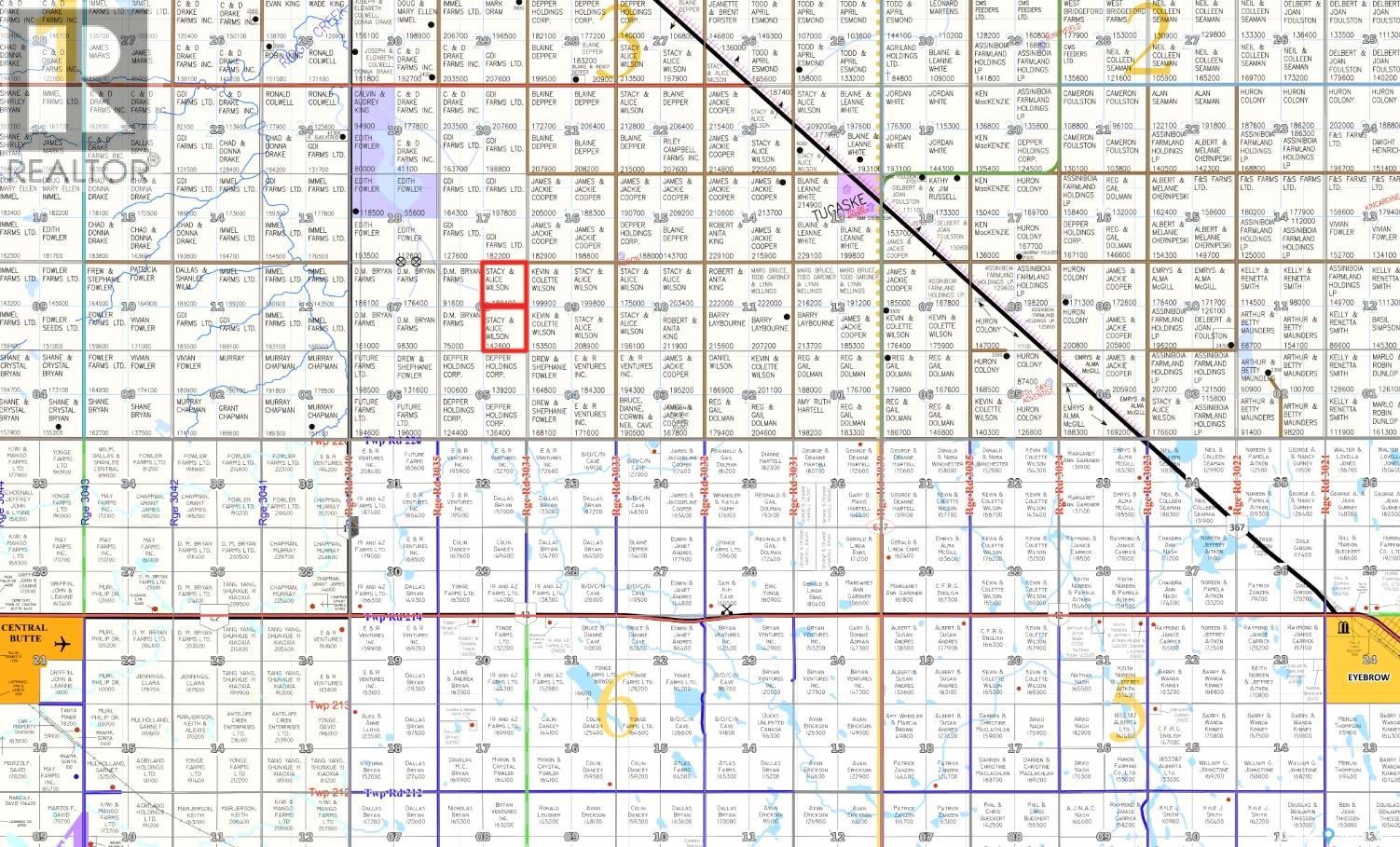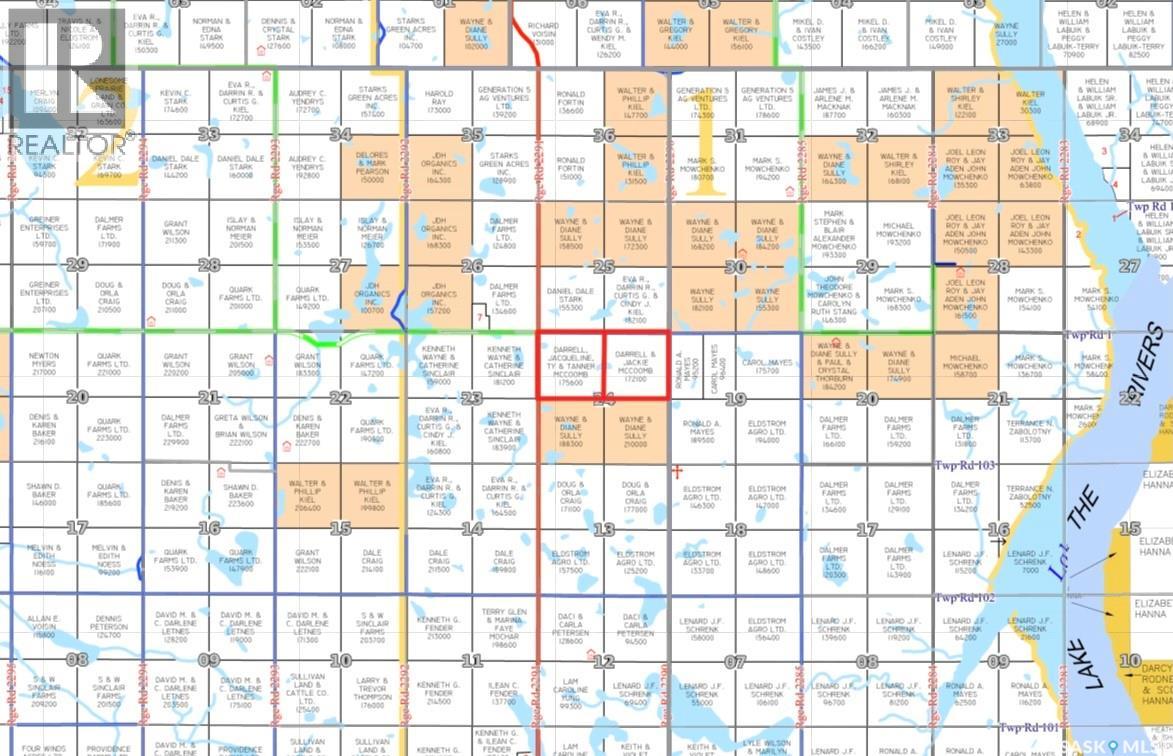130 Main Street N
Moose Jaw, Saskatchewan
Prime Main Street location! 9000 sf total building with 3000sf street level retail space. Nicely renovated 3000sf second floor with wide open space overlooking Main Street, would be ideal for dance, yoga, spin, etc. Third level could be used in conjunction with second floor or by itself, and has another 3000sf of space in need of renovation, with large washrooms. Large clean basement has lots of room. New roof 10 years ago APV. Three furnaces, three power meters, A/C, and everything has been well maintained and cared for. Ready for an investor to rent out and add even more value to this incredible investment property! Very inexpensive square footage in a great location on Main St. (id:44479)
Royal LePage Next Level
461 Athabasca Street E
Moose Jaw, Saskatchewan
Looking for office space? Look no further - this building has been beautifully renovated providing 2 floors of office space! This space is sitting on a busy road! Excellent presentation as you walk-in which is sure to impress your clients. Boasting just under 2,700 sq.ft.. of space over 2 floors. Complete with 2 washrooms and a kitchen. Shop space and parking is also available if needed for extra! If you are looking for some office space - this should be on your list! Reach out today to book your viewing! (id:44479)
Royal LePage Next Level
Stony Beach Acreage
Pense Rm No. 160, Saskatchewan
This may be the perfect place to live and work. Absolutely stunning shop is 60'x100' with in floor heat and boiler heat that also heats the house. Large diameter water well, R/O system for entire farm, natural gas, power, all on a private 20 acre parcel and another 60 acres available to whoever buys the property. 4 Bedrooms including the loft, 2 bathrooms, 2 unique living rooms, one has a fireplace, the other has vaulted ceilings. Beautiful yard with mature trees, UGS, and so much more! (id:44479)
Royal LePage Next Level
Glass Ranch
Chaplin Rm No. 164, Saskatchewan
Ranch for sale with 4 deeded and 1 lease quarter to be transferred to successful applicant. 1596sf bungalow with attached garage in a mature yard, with one of the best producing wells you will ever find! Permit for intensive livestock operation, with a large quonset with power, a 48' x 64' heated shop with 2 large overhead doors. Nice mix of tame hay, cultivated, and native grass for a smaller or starter ranch. Call today for an information package. (id:44479)
Royal LePage Next Level
120-122 North Haven Drive
Marquis Rm No. 191, Saskatchewan
2 acres of LAKEFRONT on a hill overlooking Buffalo Pound Lake! 1870 square feet main (year round) house with a "Granny suite", artist studio, elevator (not currently working), two fireplaces (gas and wood), and three bathrooms. City water, natural gas, power, and phone! 1000 gallon septic tank, 200 amp electrical service, 2x 800 gallon cisterns. A few steps away is the 3 season guest cottage that was plumbed for lake water, but isn't used. This property is in the perfect location to create your perfect family retreat! (id:44479)
Royal LePage Next Level
1317 Connaught Avenue
Moose Jaw, Saskatchewan
Location, location, location! This 3 bedroom 2 bath extensively redone home less than 1 block from Sask Polytechnic Institute! Wheelchair accessible with a large floor-plan. Attached garage, nice deck off of the master bedroom, and a huge backyard! Major foundation work and additions with new windows, doors, floors, siding, insulation, electrical panel, plumbing, water heater, all completed last year! This is the one you have been looking for. Tenant in place! Owner financing available with agreement for sale! Reach out today to book your showing. (id:44479)
Royal LePage Next Level
52 Sunrise Estates
Assiniboia, Saskatchewan
Welcome to Assiniboia! Check out this budget-friendly mobile that’s ready for its next owner. Step inside to a bright, semi-open layout with the living room up front flowing into the dining space and kitchen. At the back you’ll find a comfortable primary bedroom with a generous closet, plus two additional bedrooms for family, guests, or office space. The bathroom has been updated, and the laundry area with stackable washer/dryer is set conveniently beside it. Fresh paint on the ceilings and walls gives the interior a crisp feel, while the exterior shows off newer vinyl siding and a durable metal roof. Skirting and entry steps were just installed in 2023. If you’ve been looking for an affordable option in Assiniboia, this one’s worth a look! (id:44479)
Royal LePage Next Level
Thul Acreage
Marquis Rm No. 191, Saskatchewan
Embrace peaceful, rural tranquility while enjoying the modern comforts and reliability of urban amenities with this 2.5 Acre property located just 30 KM from Moose Jaw. Tucked away amongst a mature shelter belt, this home features over 1800 sq.ft and is serviced with Solar Power, Natural Gas and is on THE CITY OF MOOSE JAW WATER LINE… No wells to rely on. Once inside the home you will find no shortage of space with an open concept living room, dining room and kitchen all beautifully tied together with rich hardwood flooring. 2 large bedrooms as well as 2 full bathrooms (both with jet tubs) are also be found on the main floor with an additional family room to provide versatility whether entertaining or relaxing in front of the natural gas fireplace. The basement of the home features a large family room, 3 good sized bedrooms and an additional 3-piece bathroom. Updated furnace in 2020 and a new 50-gallon water heater was installed in 2023. An attached double car, 30x30 insulated and heated garage equipped with an EV charging system completes this wonderful property. Get ready to put your feet up and enjoy the prairie sunsets. Directions: North on Highway #2 for 23KM, turn west on TWP 194 for 6.5KM (All weather gravel road), turn North 1/2 KM (All weather gravel road) . Property on East side of road (id:44479)
Royal LePage Next Level
Lybeck Shop & Yard
Corman Park Rm No. 344, Saskatchewan
Prime 80-Acre Opportunity with Shop in Corman Park Welcome to your future dream acreage — 80 acres of versatile land just 5 minutes from Martensville Canadian Tire and only 13 minutes to Costco North Saskatoon. Whether you're looking to build, farm, or operate a business, this location delivers on convenience and potential. The property features a 40' x 60' shop with a concrete floor and grade beam, in-floor heat lines in half the shop, 12’ overhead doors, and a mezzanine for extra storage or workspace. Three steel grain bins are also included. A water well has been drilled, and 200-amp power service is already in place. Natural gas is just half a mile away, making future connections easy. Enjoy the balance of open farmland and scenic bush — a rare find this close to major amenities. This parcel can also be purchased with an adjacent 80 acres to the south (MLS® SK019872), offering even more flexibility. Don’t miss this chance to build your legacy in Corman Park. (id:44479)
Royal LePage Next Level
Lybeck 80 Acres
Corman Park Rm No. 344, Saskatchewan
80 Acres of Prime Farmland in Corman Park – Build, Farm, or Invest Located just minutes from Martensville and Saskatoon, this 80-acre parcel offers exceptional potential in a high-demand area. With a graded approach already in place, this property is ready for your vision — whether that’s development, farming, or building your dream acreage. The land features high-quality soil, ideal for crop production or investment purposes. Its mix of open space and natural beauty provides flexibility for a range of uses, and the convenient location — just 5 minutes from Martensville Canadian Tire and 13 minutes to Costco North — makes this an opportunity that’s hard to beat. This parcel can also be purchased with the adjacent 80-acre property to the north (MLS® SK019871), which includes a fully serviced 40’ x 60’ shop, steel grain bins, and drilled well — giving you a total of 160 acres to work with. Seize your chance to own valuable land in Corman Park — ideal for agriculture, future development, or a custom acreage. (id:44479)
Royal LePage Next Level
Wilson Half Section
Huron Rm No. 223, Saskatchewan
320 acres of J & K soil class in RM of Huron. $279,900 and $262,700 assessments. Nearly level and none to few stones as per SAMA.Offered at 1.9x assessment. Contact your realtor for more info. (id:44479)
Royal LePage Next Level
Mccoomb Half Section
Lake Johnston Rm No. 102, Saskatchewan
SE of Mossbank, Saskatchewan Two highly productive quarters featuring mostly Willows Clay soil with gentle slopes and a minimal stone profile — an ideal combination for efficient cultivation and excellent crop performance. Located southeast of Mossbank, this land offers all-weather access and approximately 290 cultivated acres, making it well suited for grain, pulse, or oilseed production. Parcels of this quality are rarely available in the area. Soil Type: Predominantly Willows Clay Topography: Gentle slopes, none to few stones Cultivated Acres: ~290 Total Agricultural Assessment: $595,700 SCIC Soil Letter Grade: G Average Final Soil Rating (AFSR): 54.60 With strong assessment values, great access, and consistent soil characteristics, this package represents a rare opportunity to add top-quality land to your operation or investment portfolio. (id:44479)
Royal LePage Next Level

