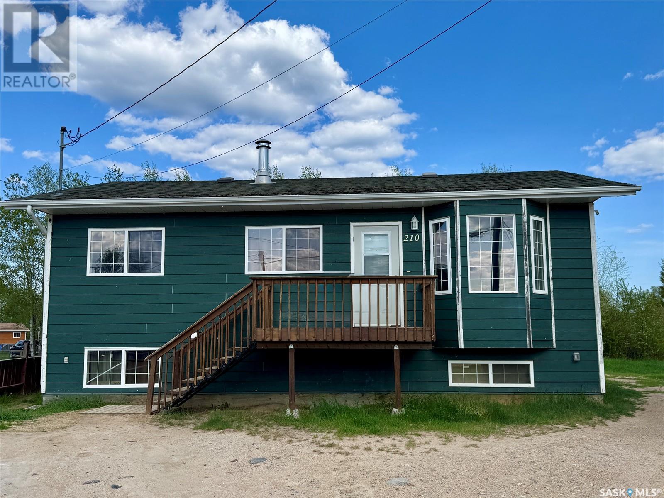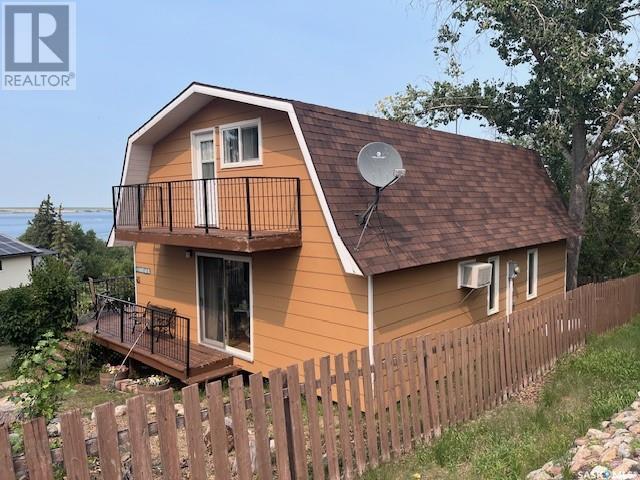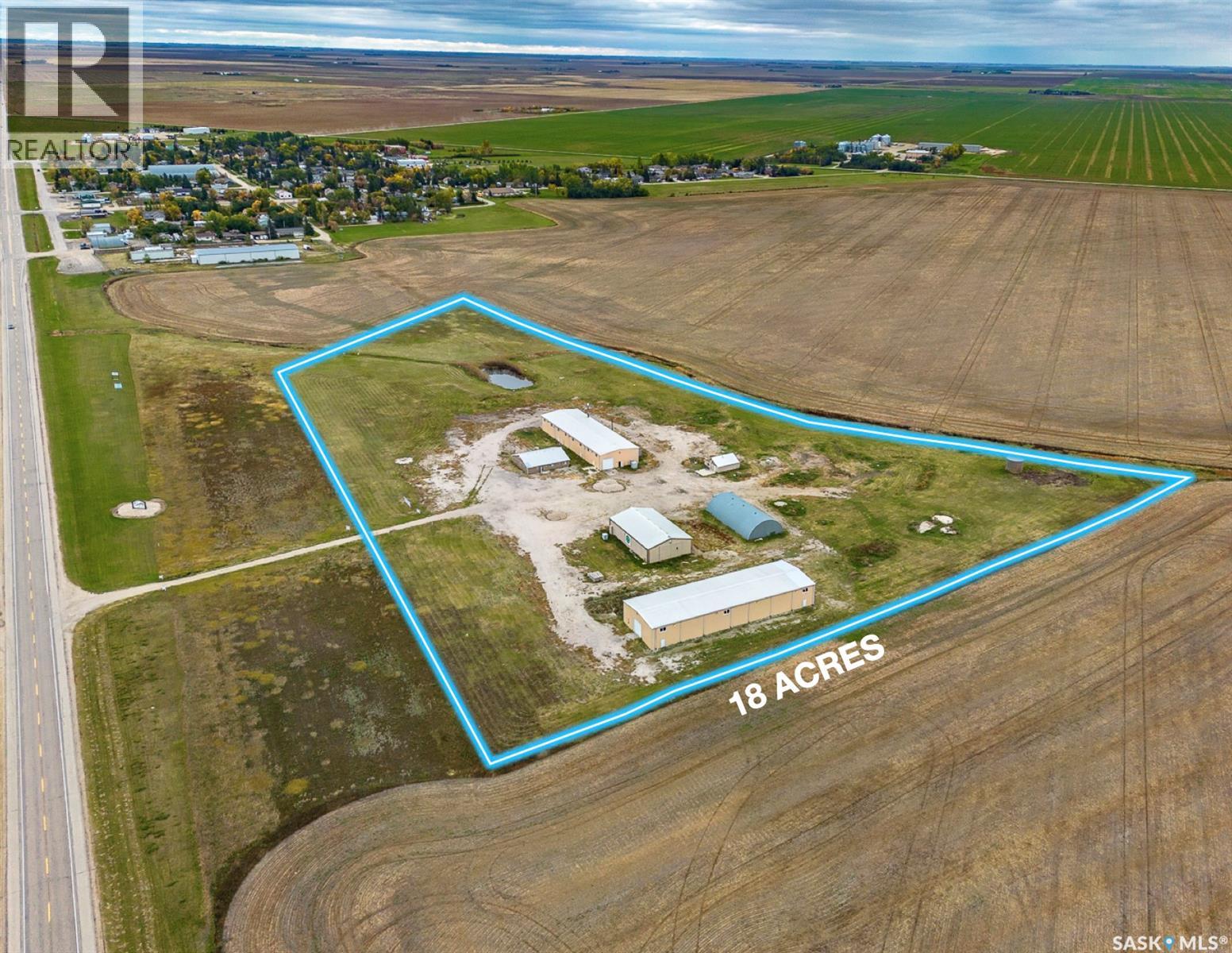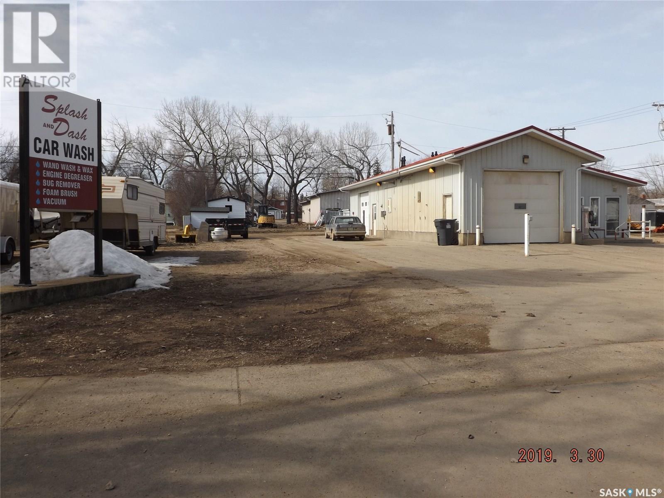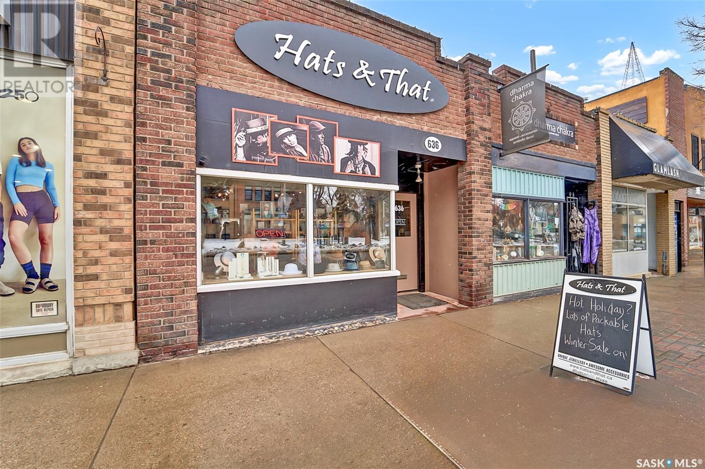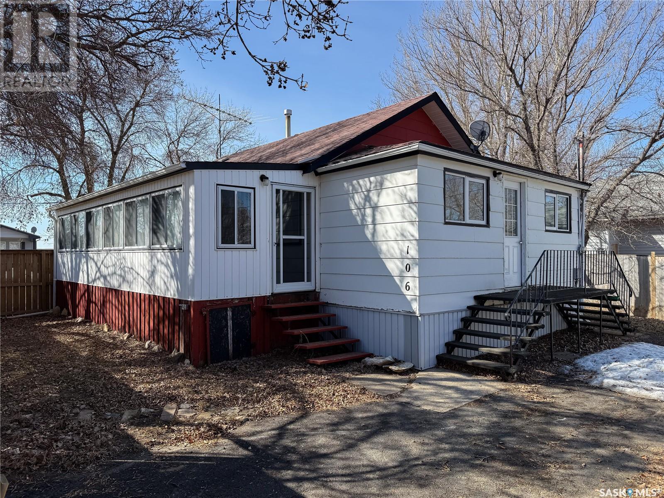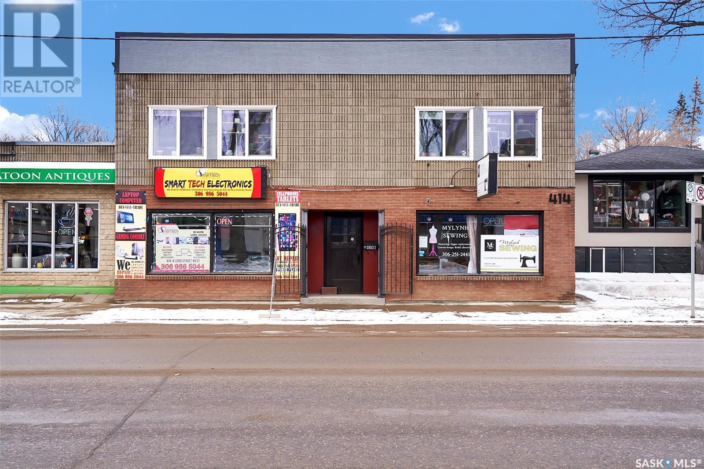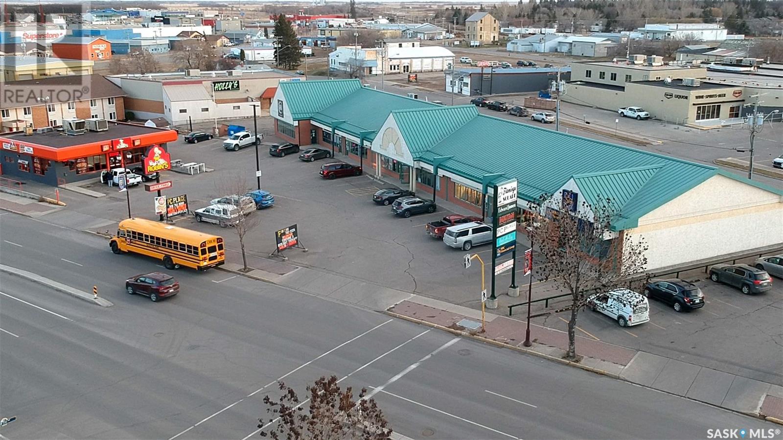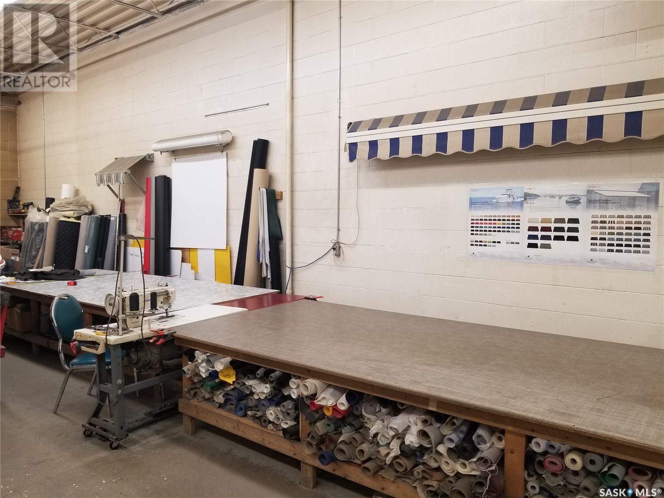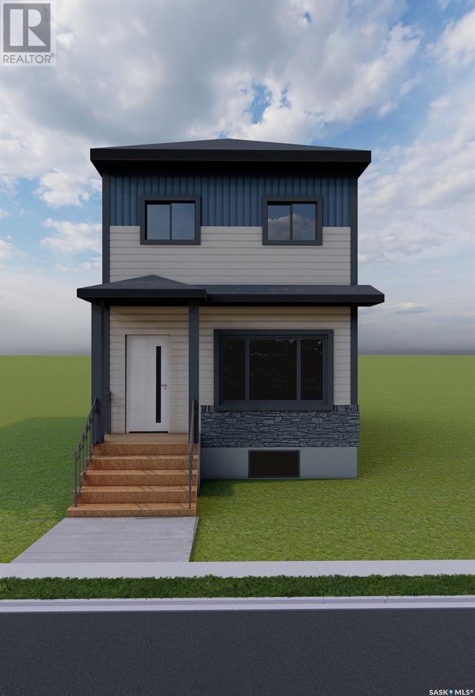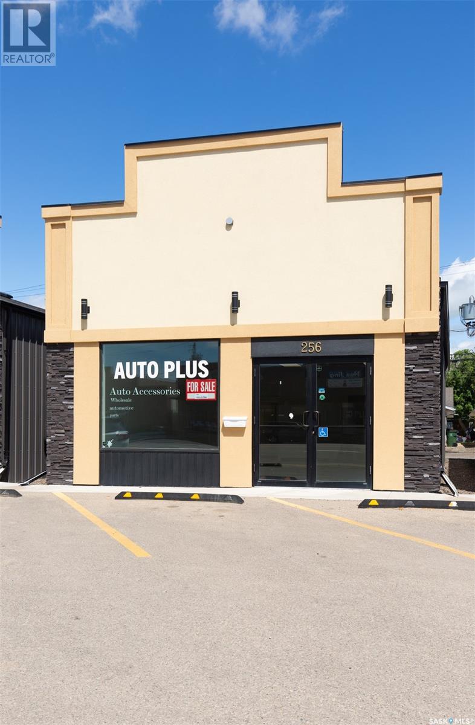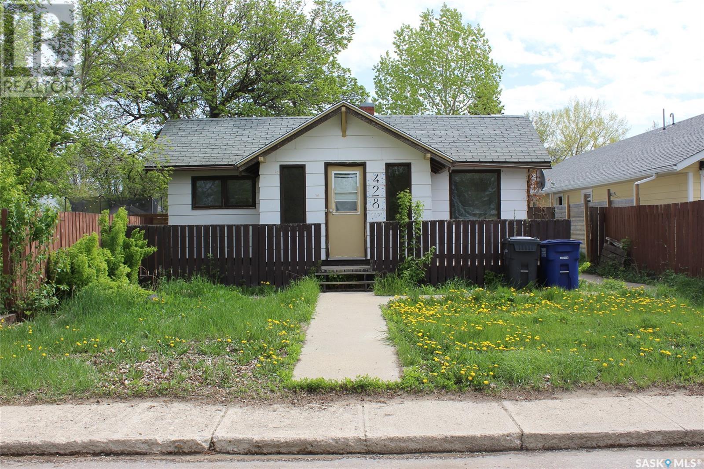102 Railway Avenue N
Cabri, Saskatchewan
Fantastic Commercial Opportunity in Cabri! This nearly 4,000 sq ft vacant building offers incredible exposure along a high-traffic route and is ready for your vision. Zoned for commercial use, the possibilities are endless—whether you're looking to open a retail store, bar, office, or another business, this space is open for development to suit your needs. Solidly built with a spacious, flexible layout, the property also features a chain link fenced yard, an updated HVAC system, and a 200-amp electrical panel. A great opportunity in a welcoming community—bring your ideas and make it your own! (id:44479)
RE/MAX Of Swift Current
210 Bouvier Crescent
Beauval, Saskatchewan
Affordable living in a newer family home in Beauval! This 5 bedroom & 1 bathroom home is located on a quiet crescent on a big pie shaped lot. Built in 2005, you benefit from modern construction and quality craftsmanship. Entering the home you find a large open concept main living area with two tone cabinets, stainless steel fridge and stove, and a big bay window for tones of natural light. There are 3 bedrooms on the main floor and a bathroom with a tub/shower. The basement is partially finished - all rooms have walls, windows, and doors and plywood flooring. There are 2 large bedrooms and an office, and an area perfect to use as a family room space. You will also find the laundry room with a washing machine and dryer that come with the house. You could easily add another bathroom downstairs, as there is a mini crawlspace under the basement, which makes for quick work for the plumbers. The house is heated with a forced air Valley Comfort wood/electric combo furnace - these units are amazing because you can burn wood 24/7 when you are home for the cheapest heat possible and then just turn on the electric side when you are away. Valley Comfort stoves are the gold standard for wood heat and there is a wood chute and woodbox built into the utility room for your convenience. You can access the backyard from the kitchen and when you step through the patio doors you will find a massive 23x16' deck to enjoy all summer long. You can drive into the backyard and there is plenty of room to build a garage if you want. There is a lovely grove of trees towards the back of the lot and they nestled a firepit into that area. The yard is partially fenced and could easily be closed in to secure kids and dogs. There is lots of value in this family home - call your mortgage broker to prequalify and then call for viewings! (id:44479)
RE/MAX La Ronge Properties
45 Snedden Crescent
Maple Bush Rm No. 224, Saskatchewan
Dreaming of your own private getaway?? Make that dream a reality! Located in the Palliser Regional Park (Diefenbaker Lake Cottage Development) voted Regional Park of the year for 2024! This 4 Bedroom, 1&1/2 Bath property would be the perfect place to make memories to last a lifetime. Two storey “hip roof” style offers 1,664 sq ft of living space inside with a large deck to enjoy your morning coffee with a view of the lake! The main floor offers an open concept living area, 1st Bedroom & ½ Bath sharing utility space. There is a unique metal spiral staircase leading to the 2nd floor with 3 Bedrooms, full Bath & the front bedroom features a private deck overlooking the front exposure. Majority of furnishings will remain (with exception of personal items) to make your move easier! Palliser Park on Diefenbaker Lake is truly a gem offering sandy beaches, fishing, marina, golf course, swimming pool, concession, playgrounds & so much more! (id:44479)
Realty Executives Mj
Nw 17-14-15 W2m
Francis Rm No. 127, Saskatchewan
Heavy industrial property situated at Sedley SK just outside of Regina. There are 6 buildings on 18 acres. Ranging from 2,100 sqft office up to 8,000 sqft industrial shop as well as storage quonset. Total sqft of all buildings is just under 23,000 sqft. More information can be provided on each building. The industrial buildings features extensive electrical and power upgrades. Priced well below replacement cost. This is an excellent property for nearby farmer or any business needing large space and yard. The multiple buildings also offers the option of renting out as additional income. (id:44479)
RE/MAX Crown Real Estate
522 Mann Avenue
Radville, Saskatchewan
Splash and Dash Car Wash features one interior and one exterior car wash bay, outdoor vacuum, concrete drive and pad, and 4 inline, heat on demand water heaters installed in 2014. The Laundromat holds lots of room to sort and fold, washroom, and overhead radiant heat. This property also features a reverse osmosis water system. There is also a 24'x36' shop connected at the rear of the car wash with an overhead door and walk in door access. This building is situated on 2 lots, with 12500 total square footage, so there is plenty of room to expand, if the buyer so wishes. This business may be just what you are looking for! Radville boasts a Kindergarten - Grade 6 school, as well as a Grades 7-12 High school, 2 grocery stores, doctor's clinic and health centre, pharmacy, housing and apartments, several restaurants, as well as other amenities. Buyer to determine if GST is applicable. (id:44479)
Century 21 Hometown
636 Broadway Avenue
Saskatoon, Saskatchewan
Business for Sale – Prime Location on Broadway Avenue Just minutes from downtown Saskatoon, this well-established business is located in one of the city’s most vibrant and creative neighborhoods. Surrounded by a strong sense of community and high foot traffic, this store offers an exciting opportunity to own a beloved local shop with a loyal customer base. The space is warm and inviting, perfectly suited for retail or boutique use, and is surrounded by other thriving local businesses that create an energetic and collaborative atmosphere. - Inventory to be sold separately - Financials available with an executed Confidentiality Agreement - Long-standing reputation and excellent community presence EST. 2003 – Welcome to Hats and That! Located in the heart of Broadway at 636 Broadway Ave, Saskatoon, SK, Hats and That has been Saskatoon’s go-to destination for quality hats, locally made jewelry, and an eclectic mix of fun accessories for over 20 years. Since opening its doors in April 2003, owner and her amazing team have helped hundreds of happy customers from across Canada and beyond find their perfect fit – and not just when it comes to hats! Whether you’re after a classic style or something bold and unique, Owner and her staff are passionate about helping you discover a look that suits your personality and lifestyle. Think you're not a hat person? You just haven’t found the right one yet! What’s the ‘That’? Alongside an incredible hat selection, you’ll find a curate collection of quality jewelry (with a special focus on Canadian designers), as well as a wide range of stylish accessories. Come on down to Broadway, say hello to the team, and enjoy a shopping experience built on product knowledge, friendly service, and a whole lot of style. Financial information available upon request with a signed confidentiality agreement. (id:44479)
Trcg The Realty Consultants Group
Lots 1-6 1st Avenue
Coderre, Saskatchewan
Contractor special! Looking for small town living? Here we have 6 lots (50x157) giving us just over 1 acre of land right on the edge of town. The lots provide beautiful views of the prairies. There are 2 buildings on the lots. A 936 sq.ft. bungalow that has not been lived in for a number of years, unsure if it can be saved or not. As well as a 28' x 50' shop that is also in disrepair. This is a great rice for a fixer upper or knock the buildings down and build on the lots. Quick possession available. All measurements are as per SAMA. Reach out today with any questions! (id:44479)
Royal LePage Next Level
6 Highland Avenue
Meota Rm No.468, Saskatchewan
Year-Round Lake Life at Bayview Heights! Discover your perfect escape in Battleford’s Provincial Park—just steps from the public beach! This fully renovated, turn-key property offers all the perks of lake living without the hassle of waterfront upkeep. Inside, you’ll find 2 cozy bedrooms, a full bathroom, laundry, and a beautiful solid oak kitchen overlooking the living room. Built with 2x6 construction, this home is well-insulated for year-round comfort and low utility costs. Everything you need is included—furnishings, TVs, dishes, cutlery, and more. Just bring your clothes and move in! The detached, heated, and insulated single garage adds extra convenience and is being upgraded with a 2-piece bath. The fully fenced yard is private and low maintenance, featuring a composite deck (no sanding or staining!), a wood shed, and a charming firepit area—perfect for relaxing evenings. A massive driveway offers plenty of parking, including space for RVs. Plus, there’s a 220V plug and rear-lot RV dump for added convenience. Enjoy all the amenities of the park: a stunning beach, playground, and the nearby Jackfish Lodge with its 18-hole golf course and fantastic restaurant. Whether you're looking for a summer retreat or a winter getaway, this home has it all. Don’t miss your chance to own a slice of paradise at Jackfish Lake—call today for a viewing! (id:44479)
Exp Realty
732 97th Street
Tisdale, Saskatchewan
Investment opportunity in Tisdale! This well-maintained duplex features two separate units, both currently tenanted with long-term occupants. One unit offers 2 bedrooms and 1 bathroom, while the second unit provides 1 bedroom and 1 bathroom. A great chance to generate immediate rental income. (id:44479)
Century 21 Proven Realty
303 Railway Avenue
Vibank, Saskatchewan
This is your chance to own a turn key, operating business and comes with all current inventory and equipment!! Located right off of Highway 48 at Vibank, the Vibank Quik Stop is looking for new owners. This gas station and car wash is in very good condition, also has a water bottling area, cooking equipment, and ample parking. Plenty of recent updates have been done to the building and mechanical systems. Financials can be available with a signed NDA. If you are looking to add to your commercial portfolio, or get into your first business, this is the one! (id:44479)
Coldwell Banker Local Realty
1524 Montreal Street
Regina, Saskatchewan
This successful automotive business has been in operation for over 40 years and is now the PROPERTY is available for purchase as the owners are retiring. The property is ideally equipped for a wide range of services including general mechanic work, oil changes, parts storage, and vehicle washing. The facility features approximately 1,500 sq. ft. of office and reception space, with the remaining area dedicated to the shop—complete with in-floor oil change pits. Spanning a total of 9,310 sq. ft., the building includes 8 overhead doors of varying sizes for easy access and efficient workflow. (id:44479)
RE/MAX Crown Real Estate
106 1st Street
Gull Lake, Saskatchewan
Welcome to 106 1st Street in Gull Lake, SK – a bright and updated bungalow on a corner lot with tons of charm and functionality! This cozy 748 sq. ft. home features 2 bedrooms, 2 bathrooms, and a fully developed basement, making it the perfect fit for first-time buyers, downsizers, or anyone looking to enjoy small-town living with modern comfort. Step inside through one of two entrances—the large enclosed porch/sunroom, leading into the living room, or through the mudroom/laundry area, which flows into the spacious kitchen and dining area. The main floor bedroom is tucked just off the living room, and a bright 4-piece bathroom with a tub is conveniently located between the kitchen and living space. You’ll love how much natural light pours in through the updated windows, giving the home a fresh, airy feel throughout. The open dining area is perfect for family meals or entertaining guests, and central air keeps things comfortable year-round. Downstairs, the fully developed basement offers extra room to spread out with a second bedroom, a 3-piece bathroom, and a cozy open living space—great for a guest suite, home office, or family hangout zone. Outside, the fully fenced backyard offers privacy and space to play, garden, or relax. There’s a gate on the driveway, plus an 8x10 shed for storing tools or outdoor gear. Located in the friendly and welcoming town of Gull Lake, you’re just a short drive from Swift Current while enjoying the peace and charm of a small-town lifestyle. (id:44479)
Exp Realty
402 Hill Avenue
Cut Knife, Saskatchewan
Building in Cut Knife great for storage. 2000 sq. ft. concrete block shop/office on five lots located Downtown Cut Knife. Large main area, storage & Utility, office and bathroom. Boiler 11 years old. Priced for quick sale. (id:44479)
Century 21 Prairie Elite
414 33rd Street W
Saskatoon, Saskatchewan
STEP INTO THE WORLD OF ENTREPRENEURSHIP WITH THIS WELL-ESTABLISHED BUSINESS ALONG 33RD STREET!! Available for new ownership, this exceptional seamstress business is perfect for those seeking an investment or entrepreneurship! Serving as a staple in the community for more than 25 years - the property has ground level access, large windows and high street visibility in a district known as a thriving business core!! Simply step inside - where you will find sunkissed spaces, a reception area showcasing bridal accessories and full length mirrors for your clients to admire their beautiful gowns as you work away at alterations and adjustments for that perfect and precise fit for the bride-to-be. A hallway to hang the high-end dresses, leads to you the sewing section of the business - filled with sewing machines, fabrics, multicoloured thread and all the bits and bobbles to run a successful seamstress business. With experience at altering everything simple from backpacks, pants, zipper replacements and day dresses to the most complicated, luxurious dresses on the market that involve bead work, lace and delicate and detailed work - if you are skilled in sewing - this business will speak to you! Coupled with an abundance of storage, loyal clientele and going above and beyond for new clients - this business has strong relationships with area bridal salons helping to make a couple’s wedding day a dream come true! …and that’s not all! There’s even more storage downstairs, a shared bathroom with the neighbouring business and shared utilities to keep costs down. The current owner is committed to providing comprehensive training to ensure a smooth transition. BUT THE BEST part - all the fixtures and inventory are part of the purchase price!! So if you’re looking to expand or try your hand at a flourishing business - come take a look and continue its legacy of success!! (id:44479)
Century 21 Fusion
Trcg The Realty Consultants Group
Haugen North 4.96
Hudson Bay Rm No. 394, Saskatchewan
A Private Oasis with Everything You Need! Tucked away in a peaceful, serene setting, this 2004 built, 3-bedroom, 3-bath home offers the perfect blend of comfort, space, & functionality. Nestled on 4.96 acres, this property is designed for those who appreciate privacy while still enjoying modern conveniences.Step inside to discover vaulted ceilings and dormer windows, filling the space with natural light. The main level boasts hardwood floors, a beautifully designed kitchen with ample cabinetry, a built-in oven, & a stovetop, natural gas furnace plus a cozy wood-burning fireplace for those chilly evenings. The three-season sunroom off the dining area provides a perfect spot to enjoy the backyard views year-round. The primary suite is your personal retreat—large enough for a king-sized bed, featuring a walk-in closet and a 4-piece ensuite with a Jacuzzi tub. Main-floor laundry adds to the home’s convenience. Downstairs you’ll find 9’ ceilings which features a spacious family room with heated floors, two large bedrooms, a bonus area for workouts or hobbies, plus ample storage & cold storage. A walk-out leads to the attached garage for easy access. Outside, enjoy relaxing under the front veranda or working on projects in the 36’ x 45’ heated shop. The landscaped yard includes garden space, a garden shed, the back yard has a waterfall pond & fire pit patio. Potable well water complete with reverse osmosis water system plus the home is also equipped with forced air heating, air exchanger, central air, central vac, and high-speed WiFi—ensuring year-round comfort. This turnkey package offers the best of country living with modern amenities and only a couple minutes to Hudson Bay where you find all your needs from the 2015 build K-Grade 12 school, new swimming pool, skating arena, curling rink, hospital, library and sufficient shopping places. Hudson Bay is surrounded by many sledding trails and natural lakes and wildlife. Don’t miss out—schedule your private viewing today! (id:44479)
Royal LePage Renaud Realty
108 Main Street
Balgonie, Saskatchewan
Wonderful commercial property on Main Street in the town of Balgonie, 20 minutes drive from Regina. Great to set up a coffee shop, or a retail store, etc. This commercial building was built in 2019, still lots of upgrade works and new AC, new HRV system in the past two years. Priced to sell! (id:44479)
Century 21 Dome Realty Inc.
84 - 86 Broadway Street E
Yorkton, Saskatchewan
This is an excellent investment opportunity consisting of a 14,449 sq. ft. strip mall & a 2,346 sq. ft. free stand restaurant with a drive thru. Located in the heart of Yorkton's Downtown business district with RBC, Yorkton Credit Union, TD Canada Trust, BMO all within 2 blocks. The surrounding businesses include Co-op Food Store, SaskLiquor Store, Giant Tiger & Home Hardware. The site at 84 & 86 Broadway Street East is a fully developed with ample asphalt parking at the door for Tenants & Pylon signage as well as storefront signage opportunities. The buildings built in 1995 are well maintained with individual tenant utilities, brick & stucco exterior and a metal roof on the strip mall. (id:44479)
Royal LePage Next Level
904 Railway Avenue
Cupar, Saskatchewan
Own this adorable building with new plumbing and electrical for your new endeavour. Perfect lot with storage facility. Relax in the tranquil serenity of prairie oceans surrounding you as you take on your new venture! Immediate possession is available. (id:44479)
Realtyone Real Estate Services Inc.
2 706 45th Street W
Saskatoon, Saskatchewan
Saskatoon Awning and Canvas is a locally owned and operated business that manufactures and sells canopies and awnings. Located near the Saskatoon International Airport, the shop provides quality canvas products for your home, business, camper, patio, deck or RV. Saskatoon Awning and Canvas does both commercial and residential work, also repair tents, boat tarps, convertible tops and anything else made of canvas. If you have a rip that needs fixing, Saskatoon Awning and Canvas can have it fixed for you in no time! (id:44479)
Aspaire Realty Inc.
107 1509 Richardson Road
Saskatoon, Saskatchewan
Discover this beautiful 3-bedroom, 3-bathroom home, currently under construction! The main floor features a spacious open-concept kitchen, dining, and living area, perfect for entertaining. Upstairs, you'll find three well-sized bedrooms and two bathrooms, offering comfort and convenience. Located close to Saskatoon Airport and easy commute to work in north industrial area. Don’t miss this opportunity to own a brand-new home in a great location! (id:44479)
Exp Realty
Grayson 9 Quarter Farm
Grayson Rm No. 184, Saskatchewan
Here's the perfect family farm startup complete with swimming pool, large deck, patio area and heated screened gazebo for bug free evening enjoyment. The yard site, land, house and outbuildings are well maintained and include a garden greenhouse, Metal clad garden shed c/w roll up door & concrete floor, a 28'x44' Metal Clad barn c/w Mezzanine, concrete floor & 110 power, a 40'x44' arch rib workshop fully insulated c/w oil furnace & water supply, concrete floor and drain, 14'x16' electric roll up door, 110 & 220 power and interlocked asphalt shingles, a 48'x 96' Metal Clad post frame machine shed c/w 20'x14' overhead door, 28'x16, sliding door, 1 man door, 110 power and gravel floor. Grain/fertilizer storage is approximately 69,500 bushels total which includes 450 tons of Fertilizer hopper bin capacity. Aeration in most bins with temperature monitoring and one with stirring augers. The soils on this farm are predominately an Oxbow Loam with Moderately rolling topography and an S3 (moderate) stone rating. The home is a 3 level split with 3 bedrooms, 3 baths and a finished family area in the basement for a combined living space of approximately 1826 sq/ft. Total 2025 assessments as per SAMA come to $2,200,000. Cultivated acres as per the owner's Crop Insurance Records come to 1210 acres with 7 of the quarters rated as "H" soils and 2 quarters rated as "G". Most quarters on this farm plus the home base front highway #22 for all weather ease of grain movement and personal access. Listed on FARMREALESTATE.COM along with MLS #SK000275. Buyers to confirm all sizes and conditions to their satisfaction. (id:44479)
Real Estate Centre
256 High Street W
Moose Jaw, Saskatchewan
This modern commercial building, constructed in 2020, is situated on a busy street just a short distance from Main Street . Surrounded by numerous thriving businesses, it benefits from high visibility and heavy foot traffic. The building offers ample parking, making it an ideal location for a wide range of commercial ventures. Contact your realtor to book a showing. (id:44479)
Realty Executives Mj
428 3rd Street W
Shaunavon, Saskatchewan
Charming home across from the Town Hall in Shaunavon. This home has been a fantastic revenue property but is affordable for the first time home buyer. The inviting front deck leads you to a great porch and large living room. There are two bedrooms and a 4-pc bath. The back yard is open and spacious with a storage shed. A great find in Shaunavon! (id:44479)
Access Real Estate Inc.
Bell Acreage
Benson Rm No. 35, Saskatchewan
Welcome to this beautiful acreage offering a perfect balance of comfort and functionality. Nestled on a serene lot, this property features a spacious 3-bedroom home, a shop, a carpenters shed, a functional chicken coop, and a well-treed yard, providing both privacy and outdoor enjoyment. The inviting 3-bedroom home boasts a cozy living space with ample natural light. The layout is designed for family living, with an open-concept living and dining area, a well-appointed kitchen, and generously sized bedrooms. The master bedroom is a private retreat nestled in the loft area. The home offers easy access to the outdoors, with large windows, and numerous exterior doors that allow you to enjoy the views of your expansive yard and the surrounding natural beauty. For those with hobbies or a need for extra storage space, the shop offers endless possibilities. Whether you're into woodworking, farming, or need a dedicated space for storage, this well-maintained structure will serve your needs. Additionally, the property includes a chicken coop, ideal for hobby farming or raising chickens, as well as the carpenters shed. The yard is a highlight, offering a private, peaceful retreat with mature trees providing shade and seclusion. The well-treed landscape enhances the property's appeal, creating a calming atmosphere that you'll enjoy year-round. There's plenty of space for gardening, outdoor activities, and even expanding further if desired. This acreage is an ideal property for those looking for a peaceful country lifestyle with plenty of space to grow and enjoy the outdoors. With a lovely home, functional outbuildings, and a beautiful yard, this property is a rare find and a must-see. Don’t miss the chance to make it yours! (id:44479)
Century 21 Border Real Estate Service


