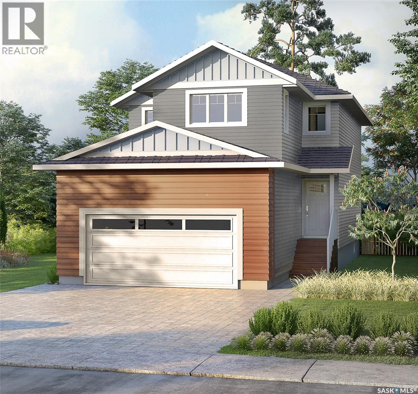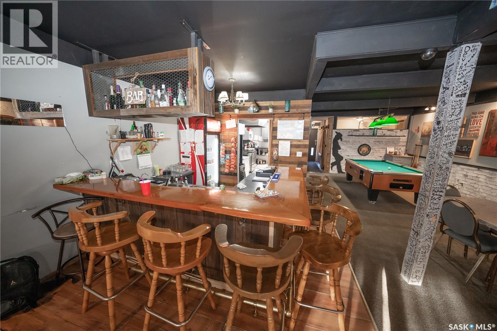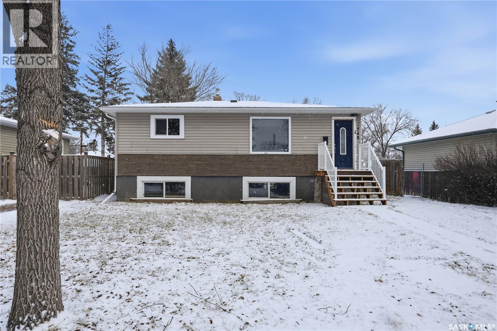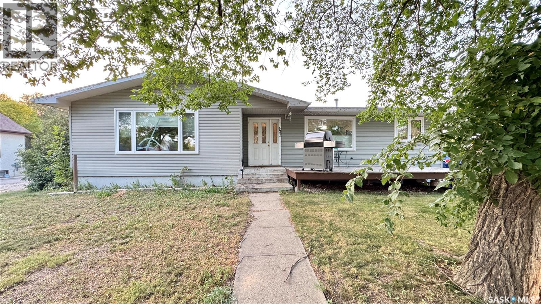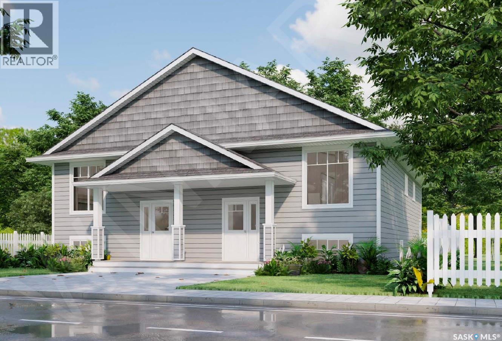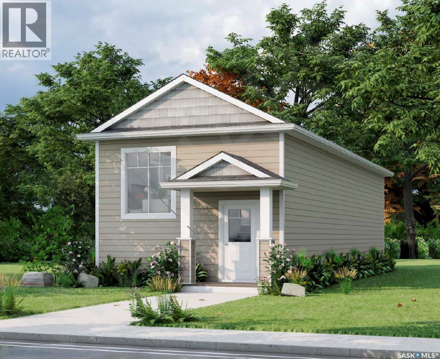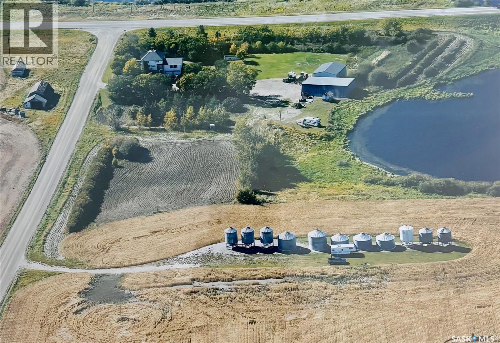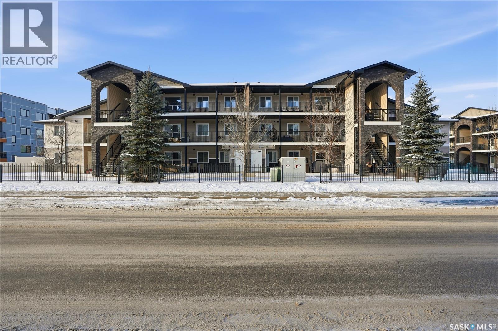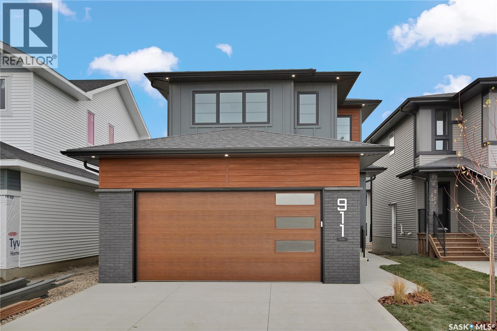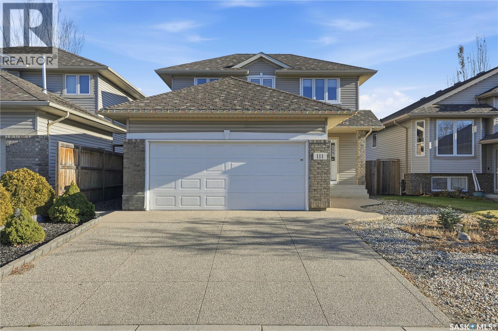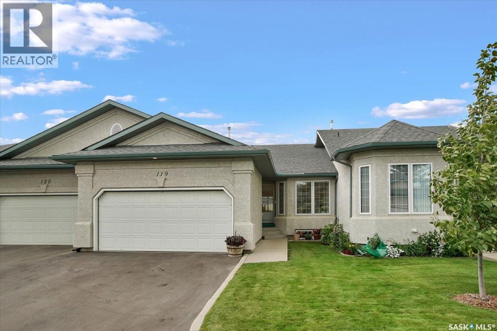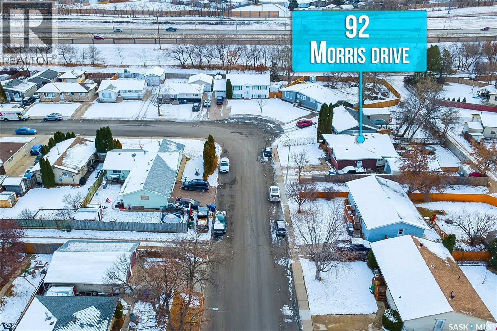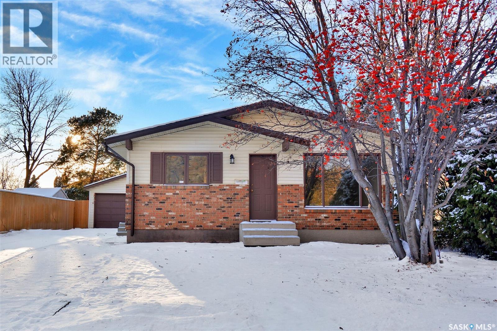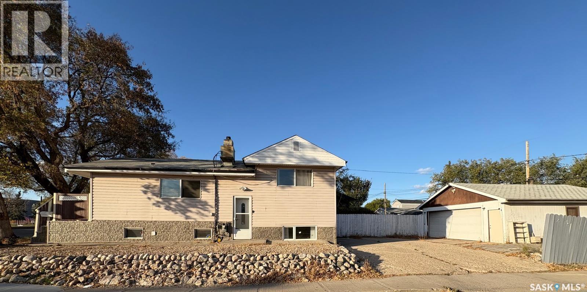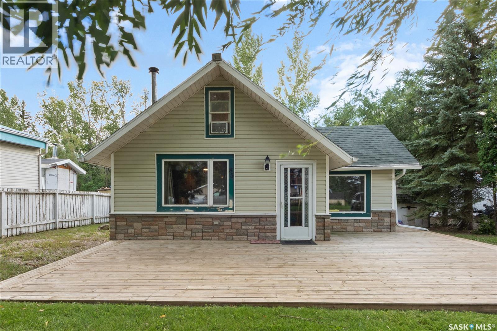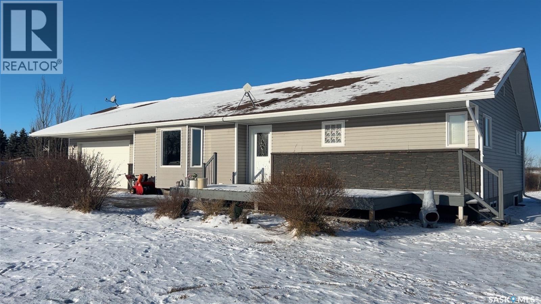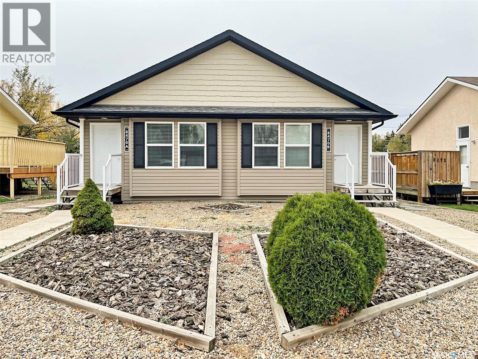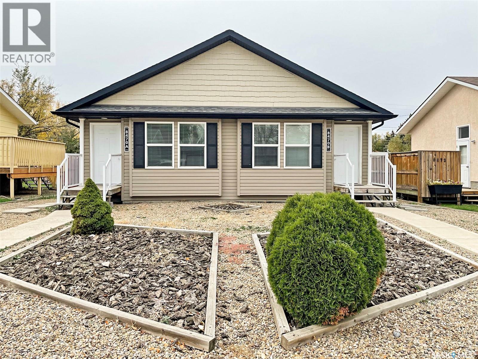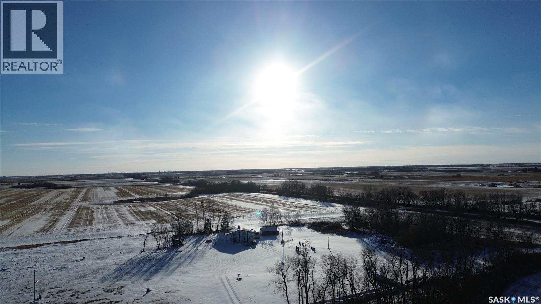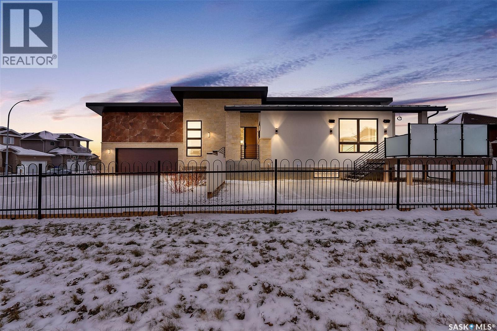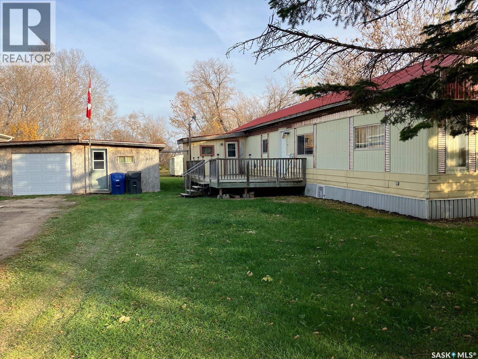831 Nightingale Road
Saskatoon, Saskatchewan
Introducing the stunning 1909 sq. ft. Hudson model, boasting impressive curb appeal with Hardie Board accents, board and baton gables, and horizontal vinyl siding. The front yard is fully landscaped with sod, a concrete walkway, and a driveway leading to the attached 22' x 21' double garage. Step inside to a spacious foyer, with an office conveniently located off the entryway and a two-piece bathroom. The main living area is expansive and open—just look at the size of that living room! The kitchen features ample cupboard space, quartz countertops, and a large built-in island with breakfast bar seating. Upstairs, you’ll find a bonus room, three large bedrooms, and two full bathrooms, including a master en-suite. The home is adorned with luxury vinyl plank flooring throughout the main living areas, offering both durability and aesthetic appeal. An optional upgrade is available for separate entrance with a two-bedroom legal suite, which includes a natural gas fireplace and separate gas and electrical meters. GST & PST are included in the purchase price, with any applicable rebate to the builder. Please note that renderings are intended to be as close to the actual finishes as possible but should be considered artistic representations. Additional layout options are available for this model. Photos are from a previous 3-bedroom Hudson show home, so some fit and finish changes may apply. Please NOTE: Appliances and the F/P are not included in the price. (id:44479)
Exp Realty
104 1st Street S
Three Lakes Rm No. 400, Saskatchewan
Welcome to the St. Ben Bar & Grill! An awesome opportunity to own your own business in a prime Main Street location, attracting both loyal locals and visiting travellers. This well-established bar and grill features 1,260 sq. ft. of comfortable, functional bar and dining space. The property includes 3 VLTs, adding a strong revenue stream to the business. The second floor offers an open-concept living space with a kitchenette and bathroom—ideal for on-site living or potential rental income. Don’t miss out on this exceptional commercial opportunity. Book your viewing today! (id:44479)
Exp Realty
749 Royal Street
Regina, Saskatchewan
Welcome to 749 Royal Street in Rosemont. This charming two-bedroom bungalow has been thoughtfully updated with new drywall, new flooring (except for the kitchen), modern light fixtures, and most new windows on the main floor (excluding the picture window in the living room). The basement is open for development and offers excellent potential—whether you envision an additional bedroom, rec room, and bathroom, or prefer to take advantage of the separate entry to create an income-producing, mortgage-helping suite. Outside, enjoy the new front deck, steps, and railing, along with a double detached garage for added convenience. A solid, refreshed home with room to expand—perfect for homeowners or investors alike. (id:44479)
Realtyone Real Estate Services Inc.
433 Garfield Street
Davidson, Saskatchewan
433 GARFIELD ST DAVIDSON, SK Updated 1,380 sq ft family home in Davidson! Built in 1966, this 4 bed, 3 bath home sits on a 75 × 132 ft fenced lot with back deck access from the den. Features 2 main-floor bedrooms plus a den (easily a 3rd bedroom), 2 basement bedrooms, bright kitchen with stainless appliances, spacious living/dining, main-floor laundry with 2-pc guest bath, and key updates in the last 15 years including windows, furnace, shingles, and water heater. Great location with easy commute to Saskatoon or Regina! (id:44479)
Royal LePage Varsity
107 Taskamanwa Street
Saskatoon, Saskatchewan
Extremely well appointed 1/2 duplex bi-level with legal two-bedroom basement suite! (Full duplex pricing with 4 units is also available) Designed and priced exclusively for savvy investors, first-time home buyers or those looking to downsize. For only $509,900.00 the following included: Finished legal basement suite with separate gas and electrical meters. Finished front landscaping with concrete walkways to main door and suite door. Vaulted ceilings throughout main floor living area, dining room and kitchen. Luxury vinyl plank flooring throughout for great durability and aesthetic appeal (No Carpet!). Upgraded Hardie Board exterior accents. There is an optional 4th bonus room for extra rental income in the front of the basement (separate from legal suite) roughed in with finishing options available. This is a pre-sale opportunity. GST & PST are included in the purchase price with any applicable rebate to builder. If purchaser(s) do not qualify for the rebates additional fees apply. Renderings were completed to be as close to the finishing as possible but should be regarded as artistic in nature. Images are of a recently built Erikson model - Fit & finish are very close, but some changes do apply. Please NOTE: Appliances are not included in the price. Limited inventory is available, contact your agent for further details! (id:44479)
Exp Realty
139 Taskamanwa Street
Saskatoon, Saskatchewan
Extremely well appointed bi-level with legal two-bedroom suite! Designed and priced exclusively for savvy investors, first-time home buyers or those looking to downsize. For only $509,900.00 you get a beautifully built bilevel with the following included: Finished legal suite with separate gas and electrical meters. Finished front landscaping with concrete walkways to main door and suite door. Vaulted ceilings throughout main living area, dining room and kitchen. Luxury vinyl plank flooring throughout for great durability and aesthetic appeal (No Carpet!). Upgraded Hardie Board exterior accents. This is a pre-sale opportunity. GST & PST are included in the purchase price with any applicable rebate to builder. If purchaser(s) do not qualify for the rebates additional fees apply. Renderings were completed to be as close to the finishing as possible but should be regarded as artistic in nature. Please NOTE: Appliances are not included in the price. Limited inventory is available, contact your agent for further details! (id:44479)
Exp Realty
Klassen Acreage - Stewart Valley
Saskatchewan Landing Rm No.167, Saskatchewan
Discover the flexibility and privacy of this 10-acre acreage in the RM of Saskatchewan Landing No. 167. The well-built 2,150 sq ft home offers five bedrooms, three bathrooms, and large gathering spaces across multiple levels. An ideal layout for families, home-based work, or those wanting room to grow. The home has been maintained over the years and provides a solid foundation for future updates or customization. The yardsite features mature trees, a spacious garden area, and several functional outbuildings, including a 38' × 60' workshop/storage building with concrete floor and a 32' × 40' shop with power. A reliable well, septic system with pump-out, and 100-amp electrical service support year-round living. Located a short drive from Swift Current with easy access to Hwy 4, this property offers the space, quiet, and potential of country living with the convenience of nearby services. Please see attached information package for more information. (id:44479)
Boyes Group Realty Inc.
116 125 Willis Crescent
Saskatoon, Saskatchewan
Welcome to #116-125 Willis Crescent, a ground-floor condo located in the highly desirable Stonebridge neighbourhood. This home offers 947 square feet of comfortable living space with two bedrooms and two full bathrooms. The open concept layout provides a functional flow between the kitchen, dining area, and living room, making it easy to enjoy and entertain. The primary bedroom includes a walk-in closet and a private four-piece ensuite. A standout feature of this home is the exceptional storage, including a large crawl space accessed through the primary closet, which is unique to the ground-floor units in this building. Built in 2013 and kept in excellent condition, this condo is close to parks, schools, shopping, and dining options, along with easy access to Circle Drive for simple commuting across the city. Contact your REALTOR® to book a private showing today! (id:44479)
Exp Realty
Real Broker Sk Ltd.
1386 Manitou Crescent
Moose Jaw, Saskatchewan
Located on the corner of a pleasant crescent not far from Moose Jaw’s new school on South Hill, this beautifully updated 4-bedroom, 2-bathroom bungalow offers comfort and functionality inside and out. From the front deck, step into the bright living room. The open dining area and renovated kitchen—featuring new countertops and appliances (fridge, stove, microwave, and built-in dishwasher)—lead to the back deck and fully fenced yard through patio doors. Three spacious bedrooms and a renovated 4-piece bathroom complete the main floor. The fully finished basement adds a large family room, a second 4-piece bathroom, a fourth bedroom (with a new window), a laundry room with ample storage, and a separate storage room. Recent upgrades include new flooring and paint in several rooms, modern light fixtures, a high-efficiency furnace, asphalt shingles, and more. A detached single-car garage with a new automatic door completes this move-in-ready home. Schedule your viewing today! (id:44479)
Global Direct Realty Inc.
911 Traeger Manor
Saskatoon, Saskatchewan
Welcome to 911 Traeger Manor, a home that seamlessly blends comfort, functionality, and attainable luxury. Crafted by Elevation Design + Build, this home exemplifies the builder’s commitment to exceptional quality and refined design-while remaining within an accessible price range. From the moment you arrive, the home stands out with its curated lighting details, including toe-kick lighting, ambient LED accents, a backlit address sign, and an impressive array of recessed pot lights throughout. The open-concept living and dining area is designed with 9-foot ceilings, creating an airy, inviting space perfect for entertaining, relaxing with family, or enjoying your morning coffee in natural light from the oversized windows. The butler’s pantry is truly a dream—featuring custom tile backsplash, elevated finishes, and ample storage that flows effortlessly from the garage to the kitchen for convenient grocery access. The main floor also includes a spacious flex room, a stylish half bath, and a thoughtfully designed mudroom offering both practicality and sophistication. Upstairs, you’ll find three generous bedrooms and two elegant bathrooms, including a primary suite that feels like your own spa retreat—complete with a soaker tub, oversized glass shower, and a walk-in closet that’s as functional as it is beautiful. Additional highlights include a composite deck, fully landscaped yard with front and back irrigation, a double concrete driveway, Ecobee Wi-Fi thermostat, and a separate side entrance for a future basement suite. This home is fully covered under Progressive New Home Warranty. Any applicable GST and PST rebates to be assigned to the builder. **Measurements taken from blueprints** buyers and their agents to verify. (id:44479)
Century 21 Fusion
111 Dulmage Crescent
Saskatoon, Saskatchewan
Welcome to 111 Dulmage Crescent — a charming two-storey home nestled in the highly desirable Stonebridge neighborhood. Step inside to a spacious front entry that opens into a bright living room filled with natural light from large windows overlooking the generous backyard. The open-concept design seamlessly connects the dining and kitchen areas—perfect for both everyday living and entertaining. From the dining area, a door leads to the back deck—an ideal spot to enjoy your morning coffee or unwind in the evening. A convenient 2-piece bathroom and direct access to the double attached garage complete the main floor. Upstairs, you’ll find a spacious primary bedroom featuring a walk-in closet and 3-piece ensuite, along with two additional bedrooms and a 4-piece main bathroom. The basement is open for future development, offering great potential for additional living space, with the laundry area already in place. Recent updates include fresh paint (2021), new carpet on the stairs (2024), and new second-floor flooring (2024). The home features a very spacious backyard, and the efficient, well-designed layout makes the interior feel larger than the stated square footage. Situated in a prime location within walking distance to parks, schools, and all the amenities Stonebridge has to offer—this home combines comfort, convenience, and modern living in one perfect package. (id:44479)
Exp Realty
418 Tennant Way
Saskatoon, Saskatchewan
Beautifully renovated bungalow situated on a quiet crescent in the heart of Wildwood. The main floor offers three bedrooms, a full bathroom plus a convenient half-bath ensuite, a cozy living room with a wood-burning fireplace plus beautiful large windows to enjoy the daylight. A bright kitchen equipped with a gas stove is ideal for cooking with open concept to the large dining area. The fully developed basement features an open concept kitchen, dining, and living area, along with a bathroom complete with a standing shower. The suite is non-conforming. Outside, you will find a large, double detached garage which is heated and features a 240V plug. Additionally, the large shed is ideal for storage of any toys you may have. This property works perfectly as a comfortable starter home or a solid investment opportunity. Contact your REALTOR® today to arrange a viewing! (id:44479)
Royal LePage Varsity
119 835 Heritage Green
Saskatoon, Saskatchewan
Welcome to 119-835 Heritage Green, a meticulously maintained 1,252 sq ft walkout condo that offers a bright and inviting living space with a south-facing orientation. Conveniently located near Lakewood Civic Centre, walking paths, and local amenities, this home provides both comfort and accessibility. The main level features a spacious living and dining area with vaulted ceilings and gleaming hardwood floors, creating a sense of openness and light. These rooms seamlessly open onto a private deck, which overlooks a serene green space, perfect for outdoor relaxation. The heritage kitchen, also with hardwood floors and a vaulted ceiling, provides both style and functionality. The generously sized primary bedroom includes a walk-in closet, a linen closet, and a 3-piece ensuite, complete with a skylight that adds natural light to the space. An additional office, a conveniently located laundry area, and access to the double attached garage round out the main level. The fully developed walkout basement offers a large family room and a games room, both of which open to a patio area, making it ideal for entertaining or simply enjoying the outdoors. Two additional bedrooms, a 4-piece bathroom, and a utility room complete this lower level, providing ample space for family or guests. This well-cared-for condo offers a wonderful combination of practical living spaces and appealing design, making it the perfect place to call home. (id:44479)
RE/MAX Saskatoon
92 Morris Drive
Saskatoon, Saskatchewan
EARLY POSSESSION AVAILABLE!!!!!!!!! PUT THIS ONE ON YOUR LIST TO VIEW!!!!!!!!! What an Awesome Home on an Excellent crescent location!!!!!! This one is loaded up with hardwoods, upgraded windows, newer shingles, upgraded bathrooms, a really cool kitchen and a funky eating area with antique colored upgraded cabinets which are accented with black and stainless steel appliances. My favorite room is the professionally built 1999 addition to the back of the house. It's a huge family room/ games room/ dining room and an excellent place to gather or entertain family and friends. It comes with 2 sets of French doors that open up to the oversized backyard and the 31 ft by 12 ft deck. Loads of room for outdoor BBQ's and some outdoor games. There is also a 14 ft by 28 ft deep super single detached garage. The upstairs contains 3 bedrooms and 1 bathroom and the basement has a 4th bedroom and a 2nd bathroom. Some other extras are the high efficient furnace, central air, alarm system and a triple long concrete driveway with room for 3 or 4 vehicles and another one in the garage. Very close to 2 elementary schools and several amenities. Still so much to mention so I encourage you to call an agent and see for yourself!!!!!!!! (id:44479)
Coldwell Banker Signature
3214 Green Brook Road
Regina, Saskatchewan
Welcome to 3214 Green Brook Road, a modern 5-bedroom, 4-bathroom home in The Towns offering fantastic space, style, and income potential with its regulation basement suite and separate side entry. Built in 2021 and spanning 1,640 sq ft, this bright and inviting two-storey features an open-concept main floor with large windows, vinyl plank flooring, LED pot lights, and a spacious living and dining area perfect for family living. The contemporary kitchen offers quartz countertops, a large island, tile backsplash, stainless steel appliances, and sleek grey cabinetry. A convenient 2-piece bath completes the main level. Upstairs you’ll find three comfortable bedrooms, including a primary suite with a walk-in closet and a 4-piece ensuite with dual sinks, plus an additional 4-piece bath and dedicated second-floor laundry. The fully finished regulation suite provides excellent opportunity for extended family or revenue, complete with its own kitchen, living area, bedroom, 4-piece bath, laundry, and private side entrance. Mechanical includes a high-efficiency furnace, HRV, central air, sump pump, and two water heaters. The exterior offers low-maintenance landscaping with rock and artificial turf in the front, a back deck, and a double concrete parking pad with future garage potential. Located close to parks, schools, shopping, and all southeast Regina amenities, this move-in-ready home is ideal for homeowners or investors seeking modern design and built-in value. (id:44479)
Exp Realty
111 Stechishin Crescent
Saskatoon, Saskatchewan
Welcome to 111 Stechishin Cres in the heart of Silverwood Heights. This well situated 1130 sq ft bungalow is steps away from WJL Harvey North Park and Meewasin Park along the river with trails and Silverwood Dog Park, and elementary and high schools. With easy access to transit, shopping and major traffic routes, this quiet neighborhood is very desirable. This home has new flooring, new baseboards and paint throughout the main floor. The kitchen has new quartz countertop, sink and faucet, new fridge, stove and hood fan. With 3 good sized bedrooms, this house has a 4 piece bath and a ½ bath off the primary bedroom. Both baths have new sinks and lavatory faucets. The basement has a large family room, workshop and laundry room and storage and is fully insulated. There is roughed in plumbing for a basement bathroom development and has central vac and is air conditioned. The exterior features mature trees, fully fence, lawn, underground sprinklers and new eavestrough, updated shingles and soffits. There is an 18’ 6” x 24 insulated garage and ample off-street parking. (id:44479)
Royal LePage Saskatoon Real Estate
271 Broad Street
Regina, Saskatchewan
Welcome to this charming and fully developed 4 level split, perfectly located across from parks, schools, and a spray park — ideal for families! This home features a modern open-concept main floor, a bright living area, and a stylish kitchen with updated finishes. With 4 bedrooms and 2 bathrooms, there’s plenty of room for everyone. Enjoy your morning coffee on the spacious front deck, and take advantage of the double garage and large driveway with room for four vehicles. Close to Northgate Mall, Highland Curling Club, and just minutes from downtown — this home offers unbeatable value and convenience! (id:44479)
Boyes Group Realty Inc.
85 Procter Drive
Shields, Saskatchewan
85 Procter Drive – Blackstrap Shields Welcome to this charming 4-season cabin at Blackstrap Shields, offering the perfect mix of comfort, character, and convenience. Whether you’re looking for a year-round home or a cozy cabin getaway, this property checks all the boxes. With fantastic curb appeal, plenty of deck space, and a large yard, it’s an excellent starter cabin or full-time residence. Step inside to find an inviting open kitchen and dining area anchored by a wood-burning fireplace, perfect for those cooler evenings. The main floor also features a renovated 3-piece bath, one bedroom, and a bright living room with large windows that flows into a covered and screened-in sunroom (measuring 11'01" x 11'02" and not included in the square footage). With a little work to insulate, this space could easily be converted into additional living area—instantly boosting your usable square footage. Upstairs, the loft is currently set up as a second bedroom, but it also works perfectly as a flexible bonus space—whether you need an art studio, office, or a fun kids’ retreat. Outdoors, you’ll enjoy front and back decks so you can chase the sun (or shade) all day long. The south-facing backyard is perfect for gardeners and sun-lovers alike, featuring sheds for storage, flower beds, a garden space, and a firepit area for summer nights under the stars. Just steps away, you’ll find the lake, a park and playground, and the community’s incredible 9-hole golf course—one of the best perks of life at Shields. This property is a true 4-season gem—perfect as a starter cabin, weekend retreat, or full-time home. Call your Realtor® today to book a private showing at 85 Procter Drive! (id:44479)
RE/MAX Saskatoon
Gardner Dream Acreage
Preeceville Rm No. 334, Saskatchewan
WELCOME TO YOUR DREAM ACREAGE!! Located a short 3 km distance northwest of the Town of Preeceville, lies this magnificent 8.41 acred property complete with a double attached garage, laminate flooring throughout, main floor laundry/bath including two large decks on both the north and south sides of this 1223 sq foot bungalow. There are two nice sized bedrooms on the main level, a bathroom featuring a walk-in tub and a 3 pc en suite with walk-in closet. The breathtaking views from the living room and dining area must be seen to be deeply appreciated! Your fully finished basement features a large recreation room, two bedrooms, 4 pc bathroom, utility room, cold storage room and an office just awaiting its new owners. Outside you will find a picturesque serene yard just steps away from the Assiniboine River which offers fishing, canoeing and kayaking adventures for your entire family including a private walking path to a hill overlooking abundant scenery. The property holds a well and a septic pump out. This area features many lakes, quadding and sled trails (Route 66 a short distance away) including bus service to the Preeceville K-12 School. Taxes are $2657/yr so please call and schedule your viewing today! (id:44479)
Core Real Estate Inc.
B 8470 Howard Avenue
Gull Lake, Saskatchewan
NOW AVAILABLE - An affordable attached unit features new construction and the option of purchasing both sides, allowing you to rent one and pay half the mortgage! Enter to find an utterly open-concept living space housing a bright living room, dining area and contemporary kitchen. Warm cabinetry, dark appliances (including a dishwasher) and hard surface flooring allow easy clean-up! Down the hall, find two bedrooms, one of which is the spacious principal bedroom featuring exterior door access and a 3-piece ensuite bath. You’ll find a second 4-piece bathroom in the hallway with a cohesive colour palate and main floor laundry! The other side is a mirror image of the first. This 2010 build offers many updates aside from new construction, including central air, PVC windows, low-maintenance landscaping and more! Down the street from the school, downtown, rink etc. This lively town has plenty of amenities; if you’re looking to build your real estate portfolio or for a new home, contact me for more information! (id:44479)
RE/MAX Of Swift Current
A 8470 Howard Avenue
Gull Lake, Saskatchewan
OW AVAILABLE - An affordable attached unit features new construction and the option of purchasing both sides, allowing you to rent one and pay half the mortgage! Enter to find an utterly open-concept living space housing a bright living room, dining area and contemporary kitchen. Warm cabinetry, dark appliances (including a dishwasher) and hard surface flooring allow easy clean-up! Down the hall, find two bedrooms, one of which is the spacious principal bedroom featuring exterior door access and a 3-piece ensuite bath. You’ll find a second 4-piece bathroom in the hallway with a cohesive colour palate and main floor laundry! The other side is a mirror image of the first. This 2010 build offers many updates besides new construction, including central air, PVC windows, low-maintenance landscaping and more! Down the street from the school, downtown, rink etc. This lively town has plenty of amenities; if you’re looking to build your real estate portfolio or for a new home, contact me for more information! (id:44479)
RE/MAX Of Swift Current
15 Min Nw From Yorkton Acreage
Orkney Rm No. 244, Saskatchewan
Just a short 15 minute drive North of Yorkton off highway 9 and down a major grid, you will find a 30 acre, 3 Bed, 2 Bath property with an older 14x24 garage. A lot of the expense has been completed as a lot of work was required to get the property ready to start finishing the inside of the home. This was once thought to be the sellers forever property however life had different plans! Once a neglected overgrown property has now been cleared nice and open in the main yard with a beautiful mature shelter surrounding. Loads and loads of gravel were brought in for the main yard. Underground power and water lines were put in for several watering bowls to be added. A 200 amp outside service panel was added as well. The well was commissioned with new pumps. There is a septic tank and pump out. For your convenience the property is also hooked up to Yorkville Reverse Osmosis water so no need for the house to have various water treatment equipment. NEW Hot water tank, NEW Yorkville water reservoir with new pump for that as well. In the house there is some NEW pex plumbing, 200 amp service and a 2024 Built in Maytag dishwasher. Although the inside of the home needs renovating, the seller has gone thru the expense of NEW PVC Windows except a couple, NEW Asphalt roof with silverboard insulation underneath and NEW soffit and facia. The home sits on a concrete foundation with 2000 sq ft including a large vaulted family room which opens up to the second floor additional bedrooms, bath and loft area. The house original half moon design has been changed to be able to add on or add an attached garage. The house has been fully insulated with a combo of pink and stryrofoam with house wrap and ready for siding. There is a dugout that may still have some Trout and there is approximately 20 acres of hay land surrounding the property. There is amazing potential here to continue on and have a great hobby farm. Off Main grid with school bus service to Yorkton. Close to lake! (id:44479)
Royal LePage Premier Realty
8267 Wascana Gardens Point
Regina, Saskatchewan
Mid-century modern by one of Regina's most respected builders: Westmount Homes (Tom Moore). Thoughtful design, remarkable craftsmanship & the builder's signature commitment to quality. Adjacent to an open space easement, this home will impress! Main floor 9' ceiling & suspended beams in great room ,gas fireplace wrapped in blackened steel, & custom millwork. Flooded with natural light, the space flows to dining area & the gourmet kitchen that is as functional as it is beautiful. Custom cabinetry, a large quartz topped island W generous amount of drawers & wine fridge. Built in JennAir fridge, coffee bar, blackened steel hood fan, induction cooktop (gas line available), double ovens ,light-sensored garbage/recycling drawer, & cabinet W black quartz countertop & wine racks. Front den has 11' ceiling & frosted sliding door. Primary bdrm features a showstopper ensuite:double sinks, floating vanity, heated floor, soaker tub, glass shower & walk-in closet. Laundry/mud room W wall of custom designed cupboards, cabinets & sink. Engineered hardwood floors & tile throughout main floor. Powder room. Tile wall adjacent to floating tread staircase W steel cable railing. Expansive family rm 2 large windows & custom-built wet bar W fridge. Two big bedrooms W walk-in closets, linen closet & stunning ¾ bath W glass shower. Storage space in furnace/utility room. 26' x 26' garage with 13'4" ceiling, floor drain and epoxy coated floor. Patio doors from the dining area open to the Trek deck with staggered frosted inserts in the railing and steps to the lower-level exposed aggregate patio.Underground sprinklers in front and back.The home is fully spray foamed, structural floor & built on piles. 200 AMP 84 circuit electrical panel, high efficient furnace & triple pane windows. Heavy duty soffits & eavestroughs & Standing Seam Metal Roof. Two stuccoed privacy walls in front. The home comes with Westmount Homes New Home Warranty. This home is a definite must to view! (id:44479)
Exp Realty
520 Parkdale Street
Carrot River, Saskatchewan
Welcome to 520 Parkdale Str! Ideal for a starter home, retirement or investment property! This 952 sq ft home offers 2 bedrooms, large living room, a bathroom, and an en-suite off the master bedroom. Large deck. Located on a beautiful ½ acre lot, the backyard is a personal escape. 24x32’ garage/shop, with the natural gas stove in the shop. Tin roof on both the home and the shop. Furnace not working. For sale in “as is” condition. Ready for a change? Make it yours today! (id:44479)
RE/MAX Blue Chip Realty

