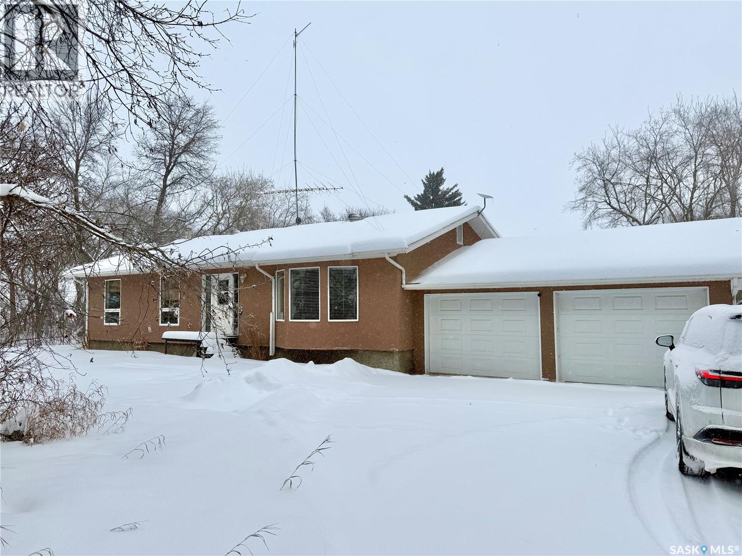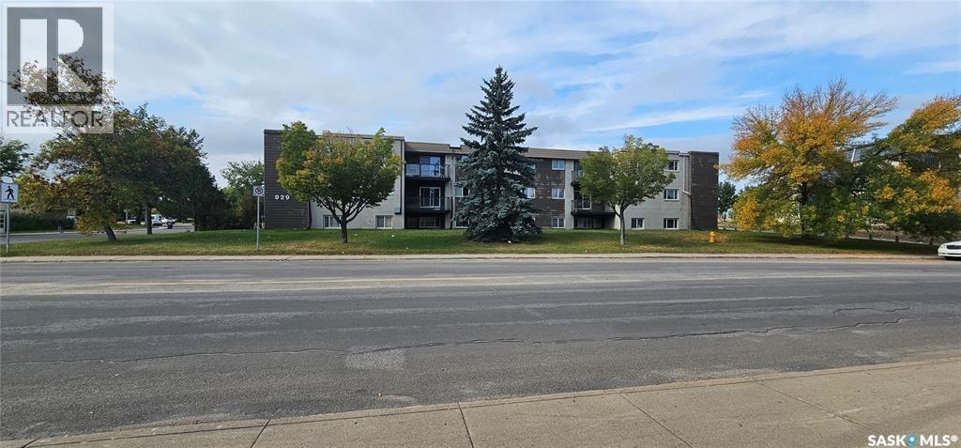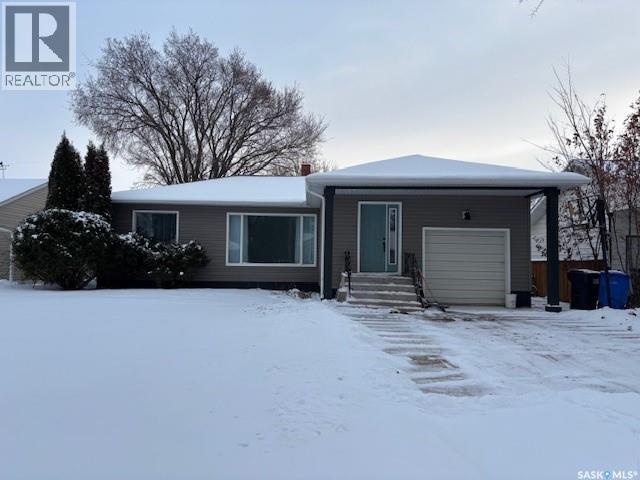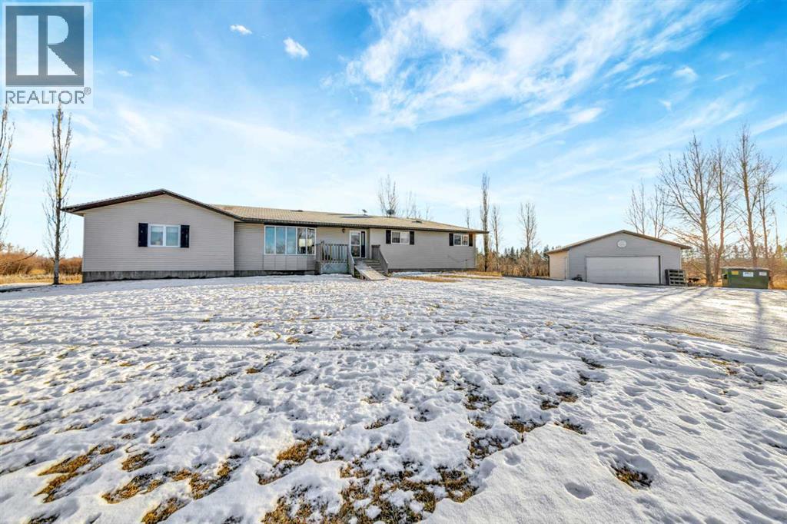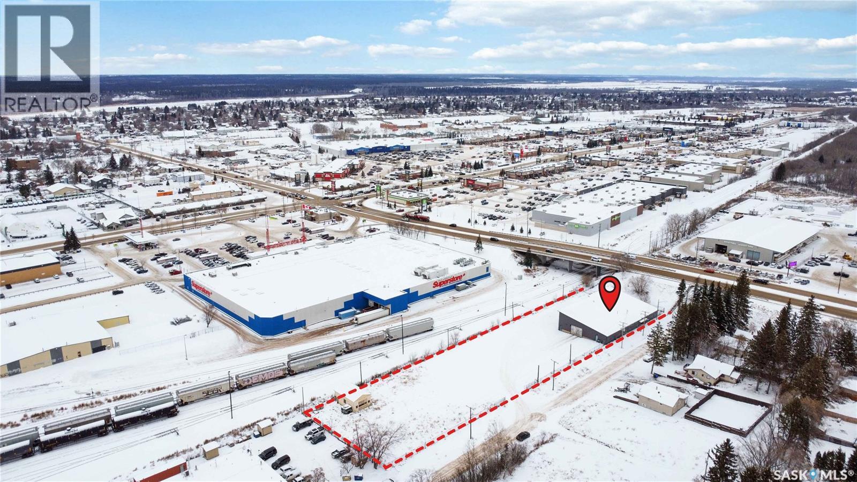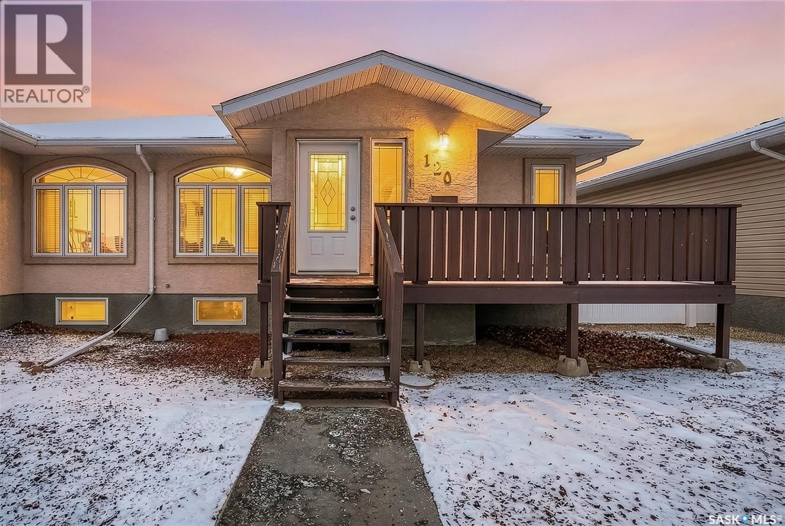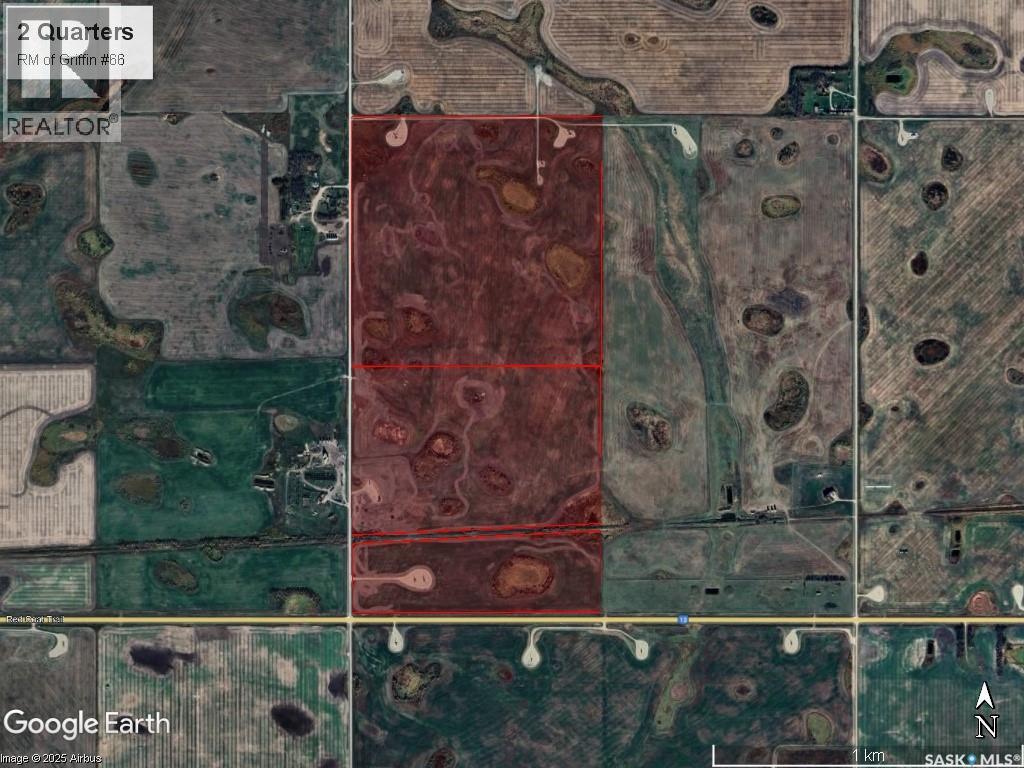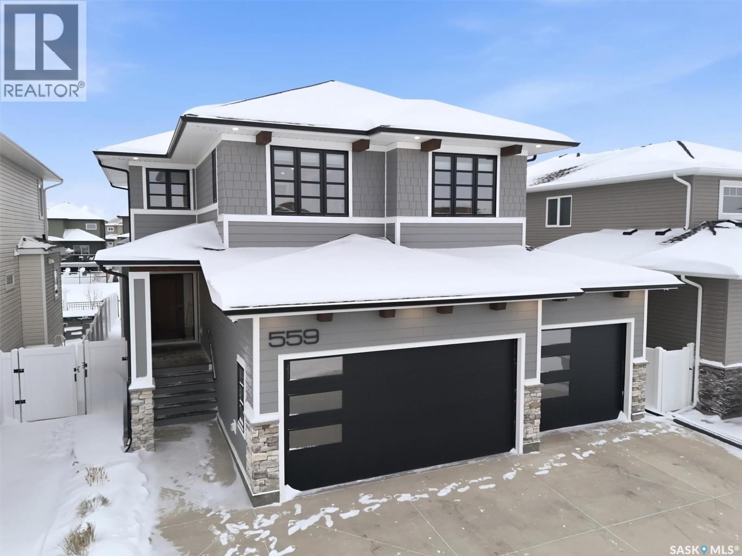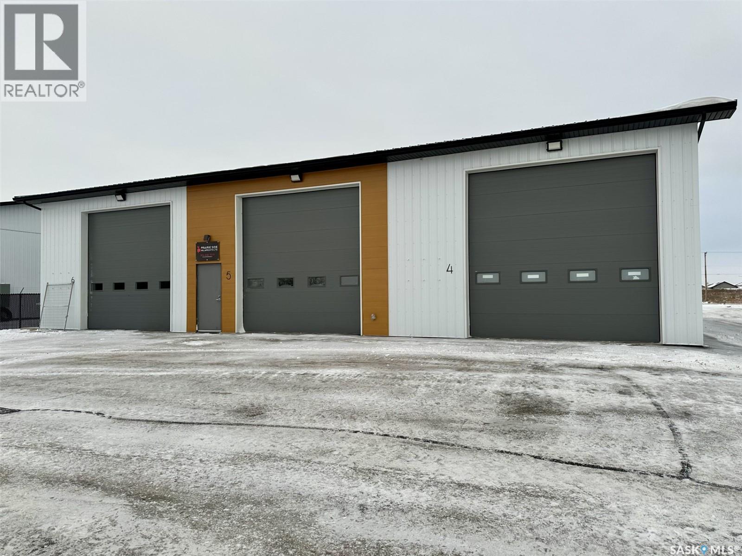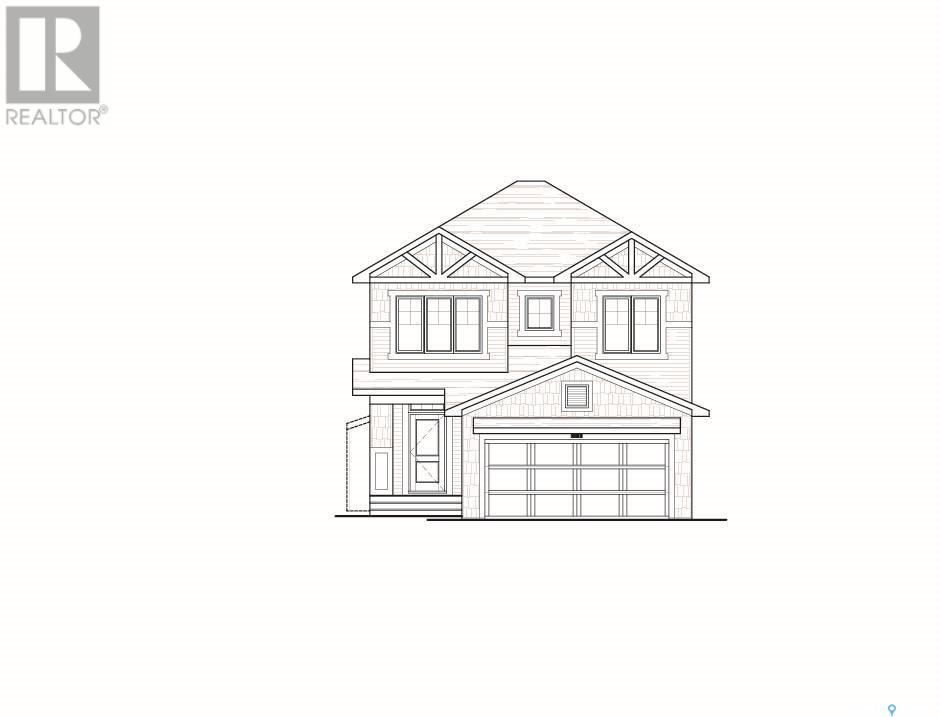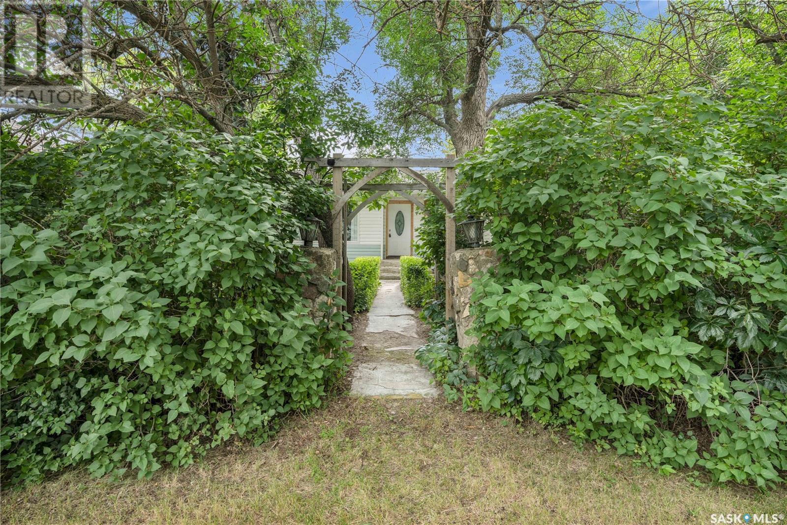78 Sunset Drive
Regina, Saskatchewan
Welcome to 78 Sunset Drive, a beautifully renovated home inside and out, offering modern finishings, a functional layout and a prime location in desirable Albert Park. Every detail has been thoughtfully updated, making this a true turnkey property ready for its next owners. The exterior impresses with new PVC windows, vinyl siding, updated exterior doors, soffits, and fascia—all contributing to long-term durability and excellent curb appeal. The backyard is fully fenced, newly re-graded and features a large deck perfect for outdoor dining and entertaining. Step inside and be greeted by a stunning vaulted ceiling and refinished hardwood floors that carry throughout the bright and welcoming living room. A cozy gas fireplace anchors the space, flanked by four large windows that pour in natural sunlight. The dining room includes a west-facing window and sits just steps from the brand-new kitchen. The updated L-shaped kitchen is a standout with white cabinetry, sleek stone countertops, a massive island, four new stainless steel appliances and a window overlooking the backyard and deck. It’s the perfect setting for cooking, gathering and hosting. Main floor includes three well-appointed bedrooms, with the primary offering its own 2-pc ensuite. The fully renovated 4-pc main bathroom features modern fixtures, a luxurious soaker tub, a stylish tile surround and a rainfall showerhead for a spa-like experience. The solid and spacious basement has been completely remodeled, offering a wide open rec room with a built-in bar area, cozy carpet flooring and plenty of room for family living or entertaining. You’ll also find two additional bedrooms and a large updated 3-pc bathroom. Laundry/mechanical area provides excellent storage and includes a new washer and dryer along with an updated high-efficiency furnace. If you’re searching for a move-in-ready home close to schools, parks and all Albert Park amenities, this one is not to be missed. Some Virtually Staged Photos are labeled. As per the Seller’s direction, all offers will be presented on 12/15/2025 12:00PM. (id:44479)
Royal LePage Next Level
Adamson Acreage
Shellbrook Rm No. 493, Saskatchewan
Nestled on a private 2.12-acre lot just 5 miles from town, this charming 1480 sq ft bungalow offers the perfect blend of modern comfort and serene country living. With 3 spacious bedrooms and 3 bathrooms, the home has been beautifully renovated, featuring laminate flooring throughout, updated doors and windows, and maintenance-free stucco siding. The main floor also includes a convenient laundry area, while the expansive, nearly finished basement with a concrete foundation boasts a large family room and a generous office—ideal for those working from home. Surrounded by lush trees, the property provides a peaceful, private setting, complete with a fire pit area for summer lounging, a garden space, and a cold storage room for vegetables and canning. Large triple-pane windows flood the home with natural light, and the low-maintenance yard offers plenty of room to enjoy the outdoors. With plenty of storage and a warm, inviting atmosphere, this home is a true retreat. (id:44479)
RE/MAX North Country
104 929 Northumberland Avenue
Saskatoon, Saskatchewan
Welcome to this cozy 784 Sqft. 2-bedroom, 1-bath apartment, perfectly located in the heart of Massey Place. Located steps from a strip mall, elementary school and parks. The bust stop is right outside the main door. This apartment is great for investors or first time buyers. (id:44479)
Realty Executives Saskatoon
124 8th Avenue W
Canora, Saskatchewan
This charming home located in Canora, SK offers 1,264 square feet of comfortable main floor living, featuring stunning hardwood floors in the living room and 3 spacious bedrooms. The large eat-in kitchen provides ample space for daily dining and entertaining. There is also spacious porch and 4pce bathroom. The full basement consists of a recreation area, extra bedroom and has roughed-in plumbing for a 2-piece bath, giving you room to grow. Outside you will find a large fenced in backyard which includes a dog run and a storage shed, perfect for outdoor enjoyment and easy organization. Major upgrades completed in 2017 include vinyl siding, soffit, fascia, instantaneous hot water heater, and new furnace, enhancing energy efficiency and peace of mind. All appliances are included, making this an easy move in ready opportunity. Give us a call for your personal tour! (id:44479)
Community Insurance Inc.
17 Northminster Lane Sw 12-51-28-W3 Rm Of Britannia No 502
Rural, Saskatchewan
Set on 5.65 acres and surrounded by mature trees, the property embraces country living with pure privacy as its surrounded with nature. The unique bungalow home has a functional, open-concept layout with three bedrooms on the main level .The main floor is bright and welcoming with large windows that bring in beautiful natural light. The kitchen has white country-chic cabinetry, an island with great workspace, and a seamless flow into the dining and living areas. Just off the kitchen is a spacious family room with 10’ ceilings and a wood-burning fireplace that adds warmth and character to the home. The primary bedroom includes a walk-in closet and ensuite for convenience. The lower level is fully finished with additional bedrooms, generous storage, and a comfortable rec space designed to work for any lifestyle. The two additional rooms downstairs, a full bathroom, laundry plus a den giving you the flexibility for family, guests, a home office, or a gym the opportunities are endless. The house was moved onto the basement in 2007, with exterior updates including new siding and shingles completed in 2010 and a newer well. Outside, you’ll appreciate the detached garage, newer well, and the quiet, private setting that makes acreage living so appealing. Located just minutes from Lloyd and within the Lloyd school division, this property offers the ideal balance of privacy, space, and proximity. It’s move-in ready with a layout that supports both daily living and long-term growth. Dont miss out on this well curated sought after acreage in Northminster subdivision. (id:44479)
Exp Realty (Lloyd)
568 18th Street E
Prince Albert, Saskatchewan
Prime Central Prince Albert Shop/Warehouse Opportunity – 8,150 SF on 1.44 Acres. Conveniently positioned near the city’s core with full paved access, this expansive 8,150 sq. ft. shop/warehouse offers a functional layout suited to a wide range of light industrial and service-based operations. The property sits on a fully fenced 1.44-acre site and was previously occupied by SaskTel/SaskEnergy, reflecting its capacity to support established commercial users. The building provides approximately 3,050 sq. ft. of office and operations area at the front, with direct customer access from 18th Street East and ample on-site and street parking. The balance of the space, roughly 4,950 sq. ft. is dedicated to the warehouse/shop, accessible through the secure compound and front office area. Two overhead grade doors (north and west sides) support efficient vehicle and equipment movement, with existing framing in place to accommodate two additional doors on the north side if desired. Notable features include 3-phase power and a strategically placed 1.5" water line, offering flexibility for a variety of light industrial or service uses. Originally constructed with durable brick and steel posts, the building received significant exterior and roof upgrades approximately 15 years ago, giving it a clean, modern profile while maintaining long-term resilience. Zoned M2, this property provides a solid operational base for businesses requiring a blend of office, warehouse, and secure yard space. Contact your favourite agent to arrange a private tour and explore how this property can support your business expansion. (id:44479)
Boyes Group Realty Inc.
1 120 Athabasca Street W
Moose Jaw, Saskatchewan
Centrally Located Condo in Downtown Moose Jaw within walking distance of all amenities including shopping, groceries, restaurants, Crescent Park, Library, MJ Cultural Centre, Temple Garden Centre, Enjoy the freedom of a relaxed lifestyle in this thoughtfully designed low maintenance condo with a spacious layout featuring sunstreamed livingroom, diningroom and kitchen with island, primary bedroom with ensuite, main floor laundry, second bedroom and 4pc bathroom. There is a very spacious back entry to direct entry double car garage and stairs to the lower level. The shingles were recently replaced on both units. There are no condo fees and the owners have an arrangement to share the cost of water bills. Contact an agent for more information and to book a viewing! (id:44479)
Realty Executives Mj
2 Quarters Of Grainland W/ Oil Surface Lease Reven
Griffin Rm No. 66, Saskatchewan
Great opportunity to acquire two quarter sections of good quality grainland with Highway #13 frontage and assignable oil surface leases located East of Weyburn, SK near Griffin, SK. The land is rated “K” for productivity by SCIC and features a very respectable 53.29 SAMA Final Rating Weighted Average. SAMA field sheets identify 265 cultivated acres (Buyers are encouraged to conduct their own due diligence regarding the number of acres suitable for crop production). This half section also benefits from annual surface leases (total amount to follow). The oil surface leases are to be assigned to the Buyer at closing. This parcel would be a valuable addition to an existing land base in the Griffin/Weyburn area and presents an excellent investment opportunity for those looking to tap into Saskatchewan’s vibrant agriculture sector. The land is available to farm starting in 2026. (id:44479)
Sheppard Realty
559 Bolstad Turn
Saskatoon, Saskatchewan
Welcome to 559 Bolstad Turn in Aspen Ridge. This is a fully upgraded, thoughtfully designed two-storey backing green space, with the kind of features you don’t often see packaged together in one home. Right away, you’ll notice the triple attached garage—fully finished, heated, insulated, painted, custom storage, and an epoxy floor. The surround sound system extends through all three levels of the home and even into the garage. Inside, the main floor is open and bright, with a great room overlooking the park and a dining space that walks out to a fully landscaped backyard complete with a firepit area and multiple gas lines for outdoor cooking. The chef’s kitchen is a standout—quartz counters, a large island, custom range hood, upgraded appliances, and a walk-through pantry that connects directly to the mudroom. Upstairs is designed for everyday comfort. The primary bedroom features a coffered ceiling, custom built-in electric fireplace, a spacious 5-piece ensuite, and a walk-in closet. You’ll also find two more bedrooms, a 4-piece bath, a bonus room with coffered ceilings, and a convenient laundry room with a sink. The fully developed basement is ready for movie nights and hosting. It includes a large family room with a projector and screen, plus a stylish wet bar with a sink and dishwasher. 559 Bolstad Turn is a rare combination of location, layout, and upgrades—move-in ready and built to enjoy for years to come. (id:44479)
Realty Executives Saskatoon
4 928 8th Street S
Martensville, Saskatchewan
$1250/month for the back corner bay. This 992 sq ft unit is available for immediate possession and features: a 2 pc washroom, 14x14 powered overhead door, 16 ft ceilings, 220 V plug, loads of parking, and a fenced compound. Great location and awesome street appeal are evident. (id:44479)
Coldwell Banker Signature
5301 Nicholson Avenue
Regina, Saskatchewan
Welcome to Homes by Dream's Jackson that's situated on a corner lot and is going to be built at 5301 Nicholson Avenue in Eastbrook. As you enter the main floor you'll find a spacious den, 2 piece bath, bright kitchen with quartz countertops, ceramic tile backsplash, soft close to the drawers & doors, stainless steel fridge, stove, microwave rangehood, dishwasher, pantry & a large eat up island. The main floor also includes a dining room and spacious living room . As you ascend the wide stairs to the second floor, you'll be welcomed by an inviting front facing bonus room, 4 piece bath, a large primary bedroom with a spacious ensuite, which includes a soaker tub, separate shower and water closet. The 4 piece bath & ensuite are finished with quartz countertops, ceramic tile flooring, ceramic tile backsplash and soft close to the drawers & doors. Finishing off the 2nd floor are 2 additional nice size bedrooms and sizeable laundry room. There's a separate entrance to the basement and the basement is bright with two large windows and is ready for development. The foundation features a DMX foundation wrap and the home also includes central air conditioning, front yard landscaping and an attached 2 car garage. Jackson is located near shopping, restaurants, an elementary school, walking paths, parks & more. (id:44479)
RE/MAX Crown Real Estate
9 Day Street
Wellington Rm No. 97, Saskatchewan
Situated on a generous double lot surrounded by mature trees and privacy hedges, this charming property offers a peaceful setting with loads of potential. The main bungalow has seen thoughtful updates over the years and includes 2 bedrooms, 1 full bathroom, and a dedicated laundry room. In 2023, many updates were professionally completed, including new drywall and trim throughout, plus drywall replaced under the bedroom and bathroom windows. The kitchen windows were updated around 10 years ago, and an old electrical panel was removed from the kitchen, leaving a perfect nook for shelving or a coffee bar. A 200-amp panel in the utility/laundry room was upgraded about 10 years ago. There is electric baseboard throughout, and existing ductwork and natural gas service to the house—making furnace installation straightforward if the buyer prefers. There’s also wiring for both an electric fireplace in the living room and power to the fishpond (currently shut off at the breaker). The crawlspace provides utility access and houses the water pump. A private well, drilled approximately 7 years ago and 14 feet deep, includes heat tape to prevent freezing. The septic system sits on the southwest side of the yard and is marked with wood covering. Outside, enjoy a bricked patio, waterfall-fed pond, chokeberry bushes, and four ornamental trees that attract birds and add seasonal color. There’s also a treehouse with slide, a fenced animal pen, and multiple sheds, including a chicken and goat pen—YES! You can have goats or chickens! A large open area is ready for planting a garden and preserving to your heart’s content. At the back of the property sits a second dwelling—the "old blue house." This heritage-style two-storey is a fixer-upper full of character and possibility. It’s currently used for storage (no interior photos available) but could be restored into something truly special with the right vision. Don’t miss your chance to grab your slice of this peaceful small-town paradise! (id:44479)
Coldwell Banker Local Realty


