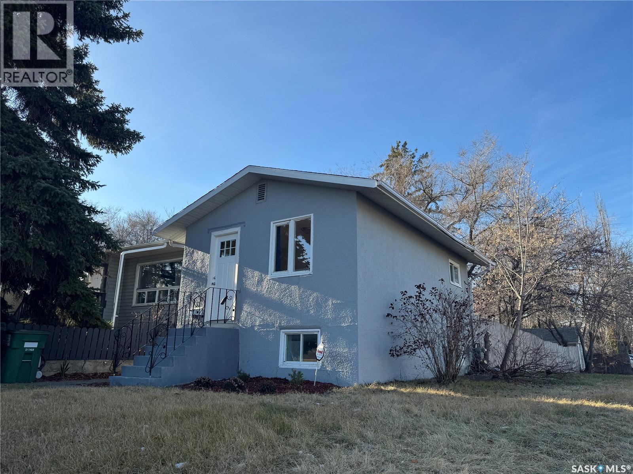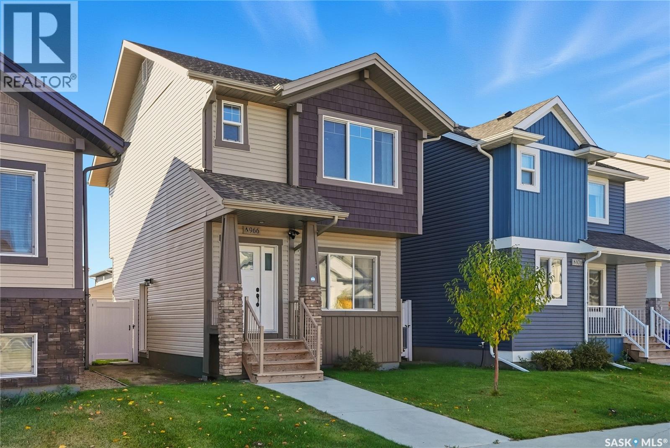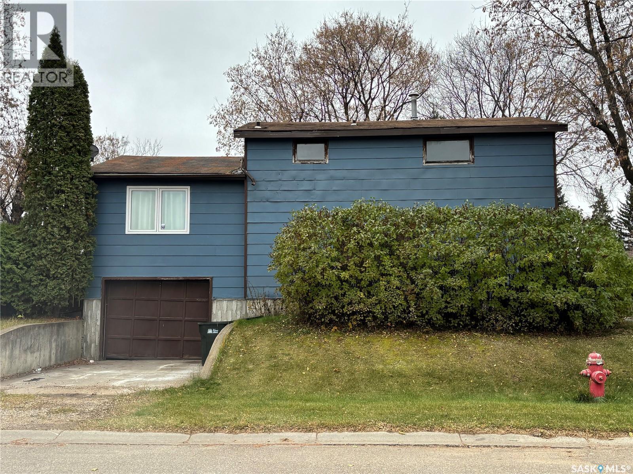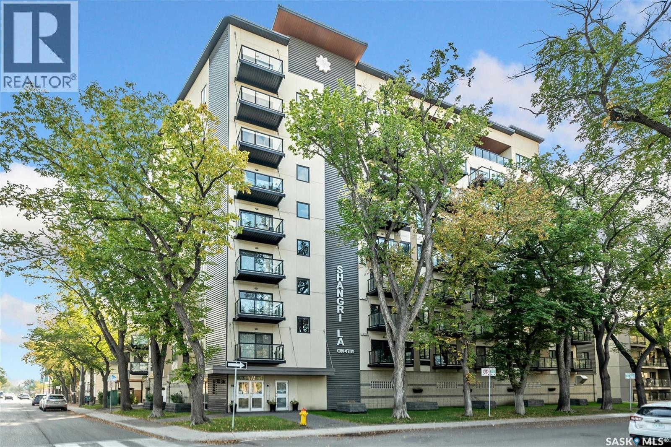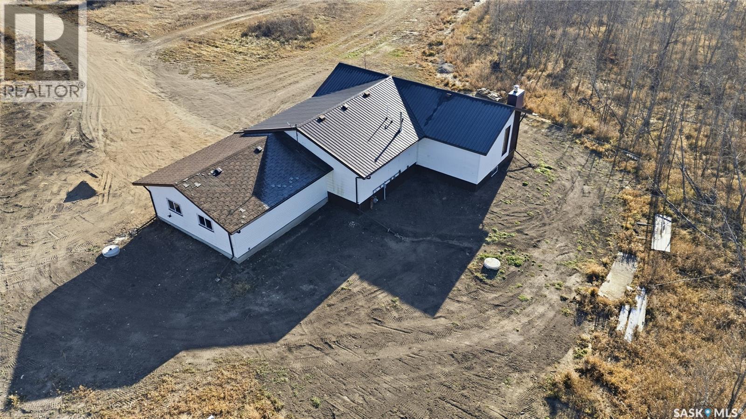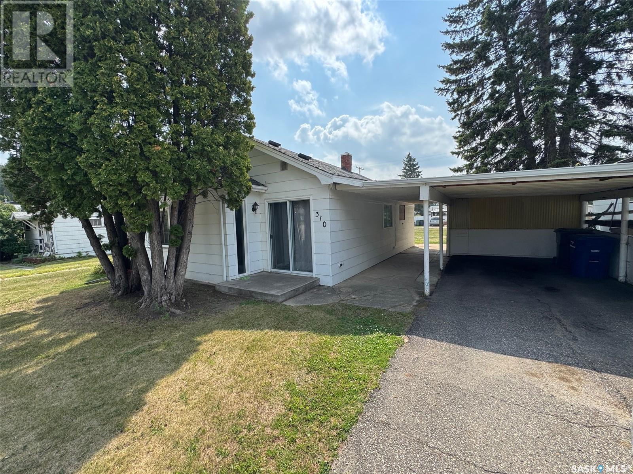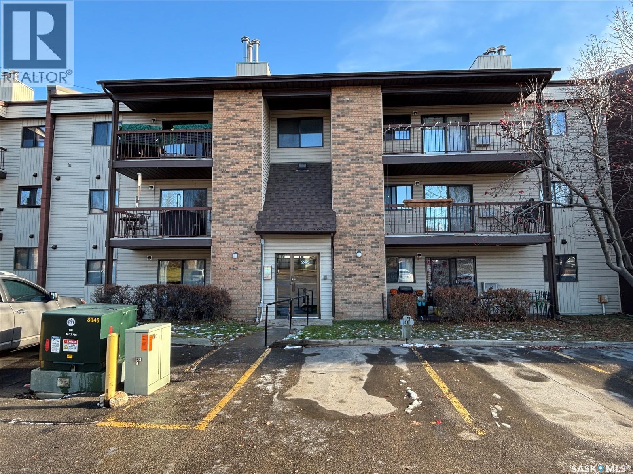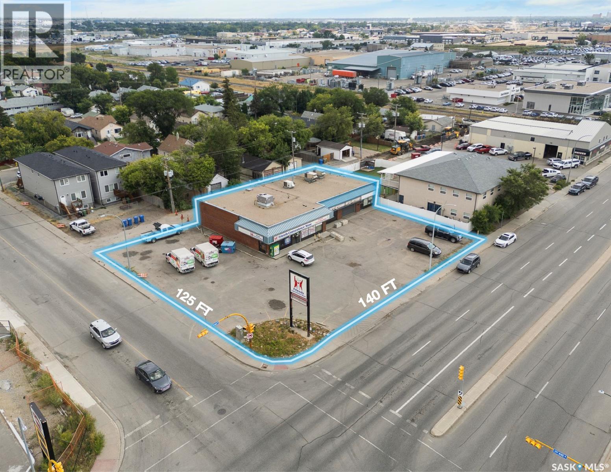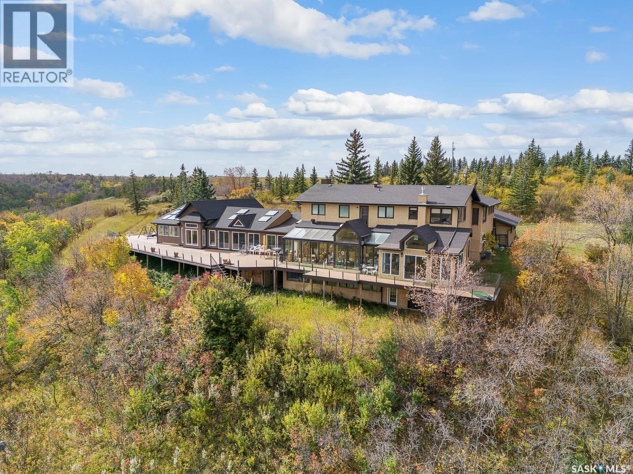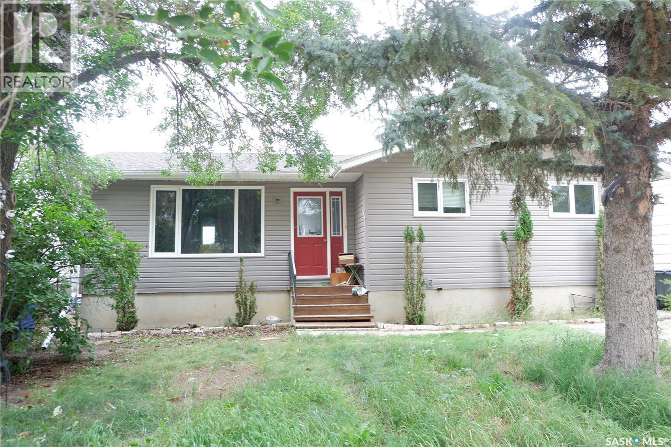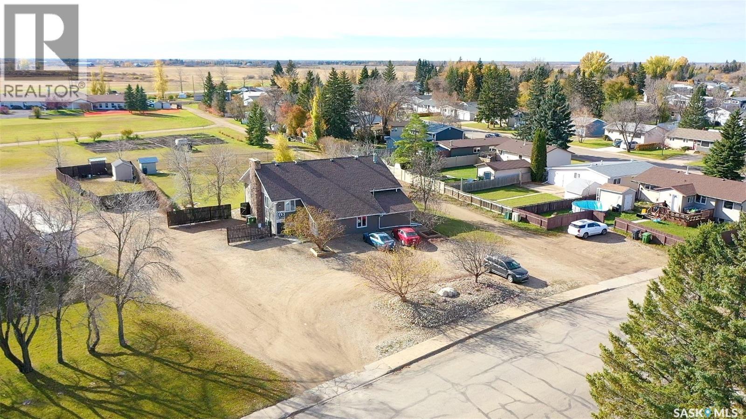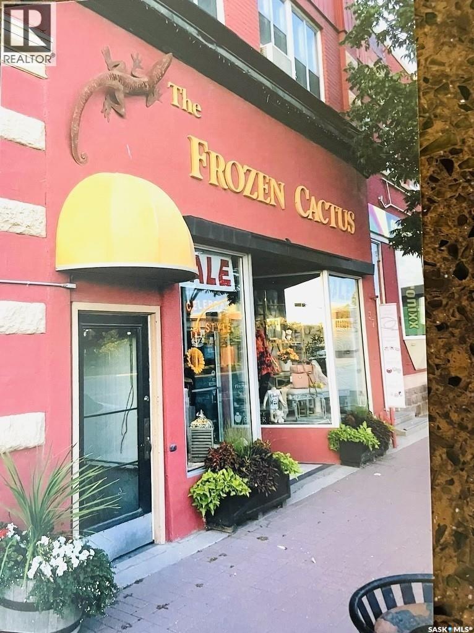201 Y Avenue S
Saskatoon, Saskatchewan
Step inside a home that feels just right from the moment you arrive. This charming, move-in-ready gem in Meadow Green offers comfort, updates, and amazing value all wrapped into one inviting package. Set on a sunny corner lot, this home greets you with a brand-new front door and fresh shingles completed in 2025—peace of mind before you’ve even stepped inside. The bright main floor features updated countertops, a stylish new backsplash, and modern vinyl plank flooring that adds warmth and durability. The layout is cozy yet functional, making it an ideal fit for first-time buyers, downsizers, or anyone looking for something affordable without the compromise. Downstairs, the fully developed basement expands your living options with a spacious rec room—easily suitable as an extra bedroom, home office, or media space depending on your needs. Outside, the large fully fenced yard is perfect for pets, kids, gardening, or simply enjoying quiet evenings. You’ll also appreciate the convenience of the 1-car detached garage. This is a wonderful opportunity to get into a solid, well-loved home without breaking the bank. Affordable, updated, and ready for its next chapter—don’t miss out. Get your showing booked today! (id:44479)
2 Percent Realty Platinum Inc.
966 Mcfaull Manor
Saskatoon, Saskatchewan
Welcome to 966 McFaull Manor: Your Luxury-Meets-Location Dream in Brighton! Stop scrolling! This immaculate 1,362 sq. ft. 2-storey home, meticulously crafted by Ehrenberg Homes, is the definition of modern move-in ready. This isn't just a house; it's a lifestyle upgrade. Step inside and be captivated by the open-concept entertainer's paradise. The chef-inspired kitchen boasts a massive sit-up island, custom cabinetry, and sleek quartz countertops—perfect for your next gathering. The flow is seamless into the spacious living room, anchored by a stunning stone feature wall and a cozy, modern electric fireplace. Upstairs is your private sanctuary. Find three generous bedrooms, including a primary suite complete with a huge walk-in closet and a private 3-piece ensuite. Plus, you’ll love the ultimate convenience of second-floor laundry! But wait, there’s more! The lower level offers a fully legal suite option, providing an incredible opportunity for a powerful mortgage helper or prime investment. Outside, enjoy professional front yard landscaping and the essential 22' x 22' double garage. Location is EVERYTHING. You are in the vibrant heart of Brighton, just a 10-minute walk to parks, schools, shopping, and scenic trails. This home is a rare blend of quality craftsmanship and unmatched convenience. What are you waiting for? This gem won’t last! Contact your Realtor and come see your new life today! (id:44479)
Exp Realty
1647 14th Street W
Prince Albert, Saskatchewan
Affordable Home for first-Time Homebuyers or Investors! This charming 2 1/2-storey home offers great curb appeal and plenty of potential with some TLC. Featuring 3 bedrooms, 1 bathroom, and an attached garage with direct access to the main floor, it's ideal for those looking to customize their space. Situated on a generous 6147 sq. ft. lot surrounded by mature trees, boasted a spacious fenced backyard--perfect for outdoor activities or future expansion. (id:44479)
Exp Realty
504 550 4th Avenue N
Saskatoon, Saskatchewan
Welcome to The Shangri-La on 4th Ave. This stylish 1 bedroom, 1 bathroom condo is perfectly situated in the heart of Saskatoon. The bright impeccably maintained unit features a functional open concept layout. Enjoy the convenience of a built-in computer workspace, modern kitchen, quartz countertops and tile back splash - ideal for both everyday living and entertaining. You are close to City Hospital, University of Saskatchewan, Royal University Hospital, downtown shops, restaurants and city transit. What a great location offering the best of urban living with easy access to nature. Set in a soundly constructed concrete building, residents can enjoy premium amenities including a rooftop patio with BBQ area, an amenities room with fitness equipment, and the added convenience of one underground parking stall. Don’t miss this incredible opportunity to own in one of Saskatoon’s most sought after locations. Book your showing today with your favorite Realtor! (id:44479)
North Ridge Realty Ltd.
Kasahoff Acreage
Corman Park Rm No. 344, Saskatchewan
Country Living Close to the City! Discover the perfect blend of space, comfort, and rural charm with this 1,384 sq ft bungalow situated on 10 acres (with the potential to purchase up to an additional 150 acres). Located just 25 minutes from Saskatoon and only 6 km from Langham and local schools, this property offers peaceful country living with convenient access to town amenities. Inside, you’ll find a spacious 3-bedroom, 1-bathroom layout featuring a massive living room with a cozy wood-burning fireplace — perfect for family gatherings. The large wrap-around deck provides the ideal spot to relax and enjoy prairie sunsets. The home also includes a double attached garage, an unfinished basement ready for development, and a new electrical panel for peace of mind. Located on a school bus route, this property offers an excellent opportunity to create your own acreage dream. Please Note: Pending subdivision. Sale will be completed upon subdivision approval and registration. (id:44479)
Realty Executives Saskatoon
310 Maple Road E
Nipawin, Saskatchewan
Are you ready to leave the rental market behind and purchase a new home! This charming home at 310 Maple Road East is the perfect place to get started! Situated on a massive 50 x 150 lot there is a tonne of room for the kids to play or to add a garage/shop in the future! Inside features 2 two cozy bedrooms on the main level and an updated 4-piece bath, the layout is ideal for comfortable living. The kitchen is conveniently connected to the dining and living room with lots of room to entertain friends and family when they come over It has newer laminate and vinyl plank flooring throughout the main floor, adding a modern touch. You'll also enjoy the convenience of main floor laundry, tucked away in the back entryway. The upper level offers versatile space that can easily accommodate overflow guests, a great play room for the kids or be used for additional storage! Off-street, covered parking is available under the carport, and there's also an attached shed for additional storage! This home offers a fantastic opportunity to enter the real estate market affordably. Call today to schedule a viewing! (id:44479)
Prairie Skies Realty
B03 245 Kingsmere Boulevard
Saskatoon, Saskatchewan
Neat and clean 1 bedroom condo in Lakeview. Spacious living rom, kitchen and bedroom. Quiet location at the back of the building facing east. Pantry off the kitchen. Upgraded bathroom. Fresh paint. Quick possession. 1 electrified parking stall at the south end of the building. (id:44479)
Boyes Group Realty Inc.
505 Broad Street
Regina, Saskatchewan
PROPERTY FOR SALE - Welcome to this prime commercial property, located in a high-traffic area with ample on-site parking. This property is ideal for investor, owner users, or developer looking for an opportunity. Currently the 2,800 sqft is leased to a mechanic/dealership. And the 2400 Sqft is vacant. Site measures apprx 140 ft on Broad Street and 125 ft on 1st Avenue N. (id:44479)
RE/MAX Crown Real Estate
Ripplinger Acreage
Lumsden Rm No. 189, Saskatchewan
Step into a world where the beauty of nature meets the grace of home. Nestled in the embrace of the Qu'Appelle Valley, this 70-acre sanctuary whispers serenity with every breeze. Here, life moves slower, framed by the endless horizon of the valley and the gentle flow of the river below. As you approach, the grandeur of over 6,000 square feet of living space unfolds before you. The home is a masterpiece, where every detail reflects a deep connection to the land. Four spacious bedrooms and four thoughtfully designed bathrooms offer comfort and peace, while multiple sunrooms flood the space with the golden glow of daylight, inviting nature in. Step out onto the expansive wrap-around deck—a place where time stands still, and the valley stretches as far as the eye can see. From this perch, the river dances in the distance, a constant reminder of the tranquility that surrounds you. An artist’s studio awaits, ready to inspire, surrounded by the quiet beauty of the valley. And for those who cherish hospitality, the guest cottage offers a warm welcome, a retreat within a retreat. The five-car garage stands ready to house your vehicles, or perhaps, the tools for your next great adventure. And when the day is done, immerse yourself in the luxurious swim spa, watching the stars as they appear, one by one, in the vast sky above. This property is more than a home—it’s a place where art, nature, and life come together in perfect harmony. All just 15 minutes from the heart of Regina. Adding value to this property is the 1 bedroom guest house in the valley, over looking the river. (id:44479)
Boyes Group Realty Inc.
512 4th Avenue W
Assiniboia, Saskatchewan
Located in the Town of Assiniboia in a great location on the west side of town. This home has huge potential. Semi open deisign concept. Main floor laundr! The primary bedroom has a 2-piece Ensuite. Basemnet has a large utility room. THis property has lots of storage. Nice little deck that is great for barbecuing off the dining room, accessed through garden doors. Nice fenced yard. Single detached garage. Extra parking in the back. This property backs on an empty lot for lots of privacy. Come check it out! (id:44479)
Century 21 Insight Realty Ltd.
395 Riverview Road
Yorkton, Saskatchewan
This is a fantastic turnkey investment opportunity to own a well-maintained mixed-use property featuring both residential and commercial components, all situated on a spacious 0.70-acre lot. The residential space spans approximately 2,380 square feet over two levels and is currently operating as a successful Airbnb. It offers three generously sized bedrooms, two ensuite bathrooms, a four-piece main bathroom, a laundry room, and an impressive open-concept living, dining, and kitchen area that has been thoughtfully updated. Interior improvements include stylish vinyl plank flooring, modernized kitchen and bathrooms, and Hunter Douglas window coverings. Included in the sale are several quality appliances: a Maytag fridge and stove (2015), Amana dishwasher (2020), Broan range hood, and a Maytag top-loading washer and dryer (2015). The commercial portion of the building measures approximately 1,449 square feet and features a welcoming reception area, five private offices, a washroom, a storage room, and a large open common space. This area is ideally suited for office-based businesses such as healthcare services, legal practices, or a beauty salon. Significant property upgrades were completed in 2017 and include new windows, Hardi Plank siding, updated eavestroughs and downspouts, soffit and fascia, a new rear door with sidelight, and 45-year shingles. The exterior of the property also offers valuable features such as three storage sheds, a large garden space, well-maintained fencing, and attractive landscaping. Whether you're an investor, business owner, or someone looking for a flexible live/work space, this turnkey property delivers exceptional value and versatility. (id:44479)
RE/MAX Blue Chip Realty
37 Broadway Street E
Yorkton, Saskatchewan
Prime Downtown Yorkton Retail Space for Lease! (Also available for sale — see MLS® #SK014400) Discover the ideal location to grow your business in the heart of Yorkton’s historic downtown district. This beautifully maintained, modern storefront offers over 2,160 sq. ft. of versatile space — perfect for retail, office, or boutique-style operations. Formerly home to a popular gift shop, this property features excellent street visibility, high pedestrian and vehicle traffic, and great curb appeal along bustling Broadway Street. Large display windows provide abundant natural light and showcase your products or services to passersby. With its central location and established commercial surroundings, this is a prime opportunity to position your business in one of Yorkton’s most vibrant and recognizable areas. (id:44479)
RE/MAX Blue Chip Realty

