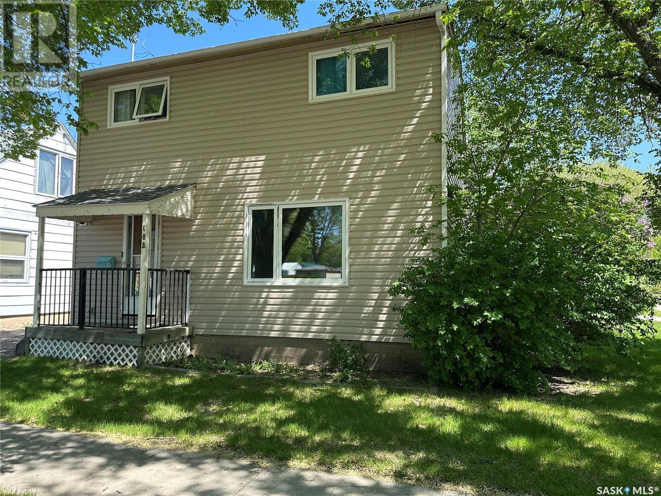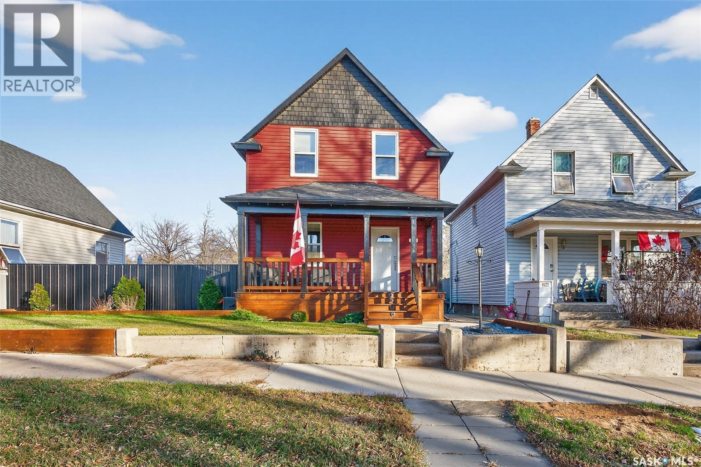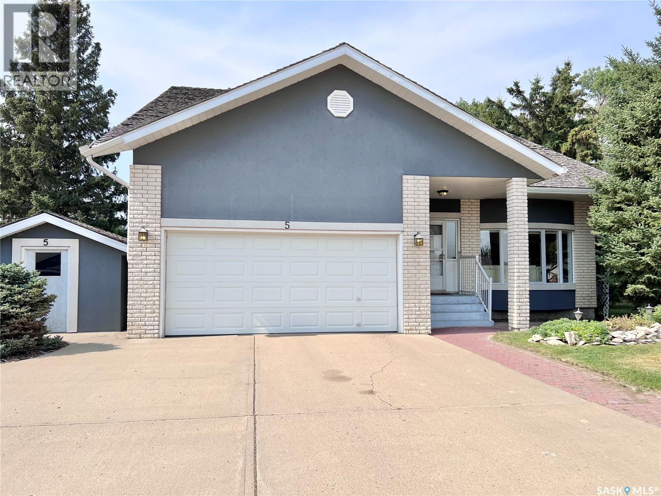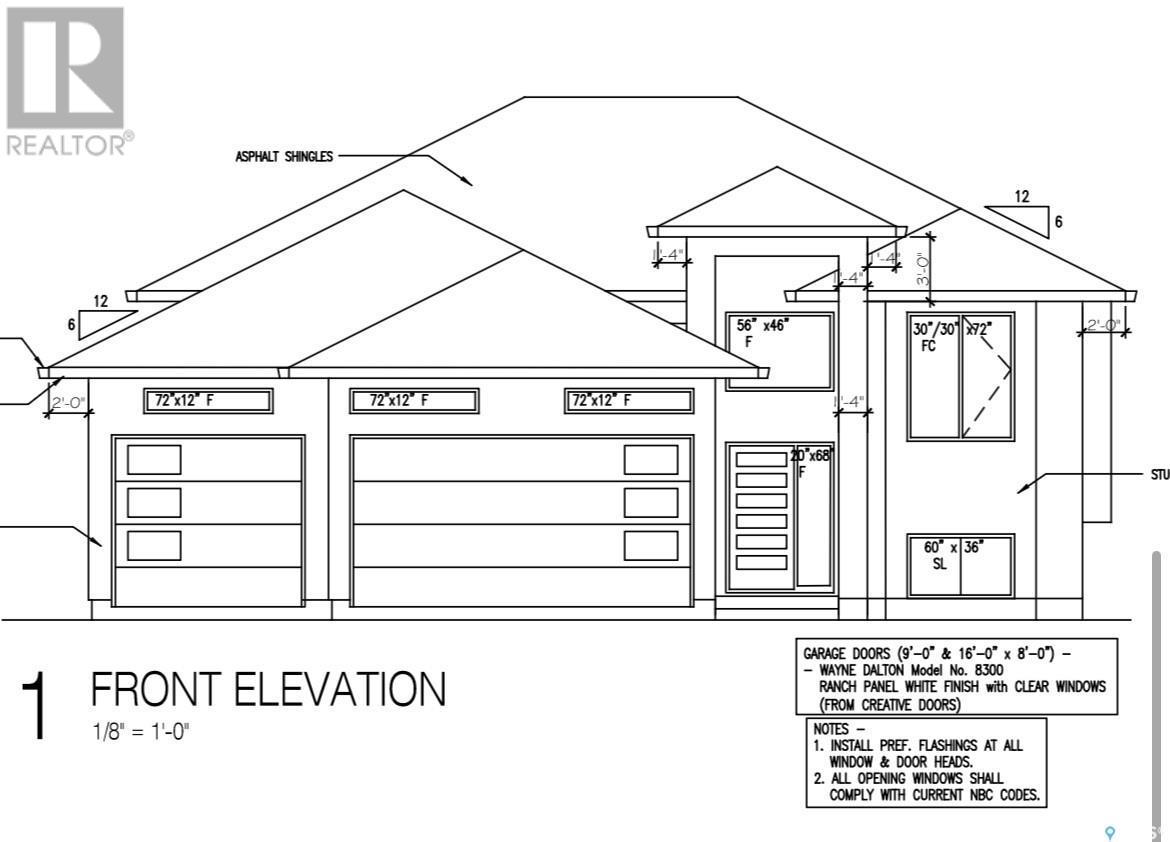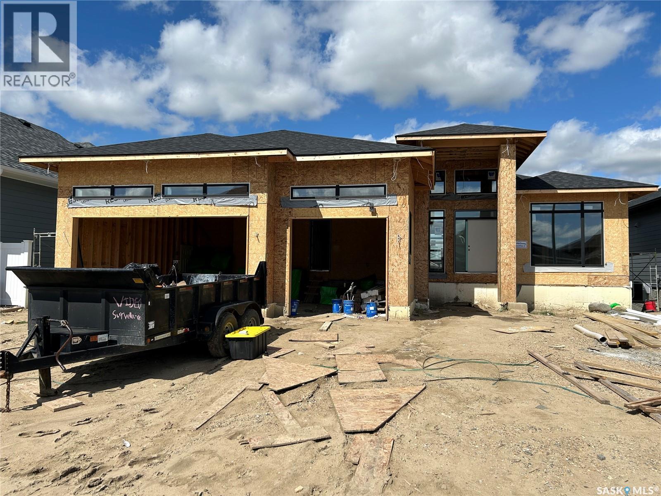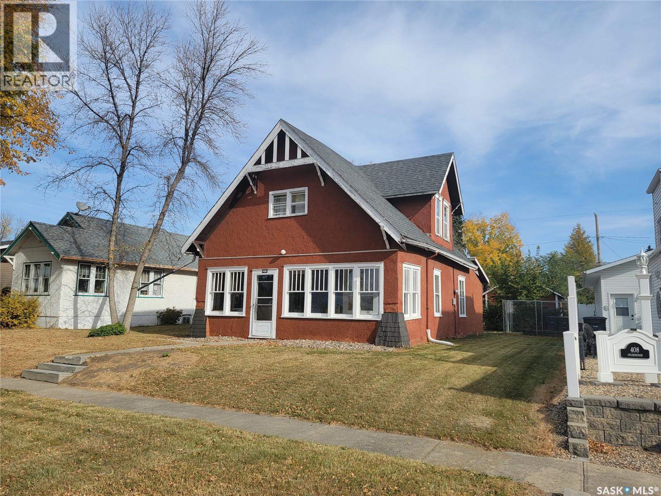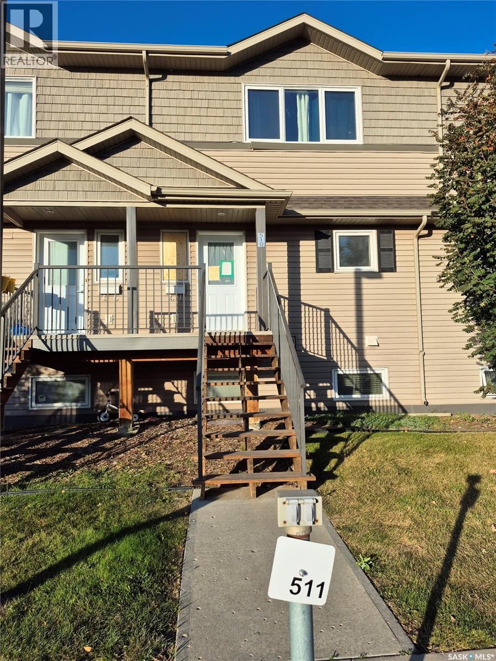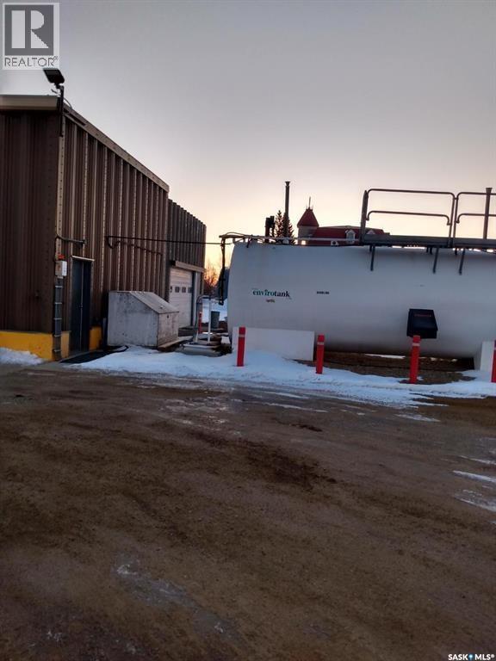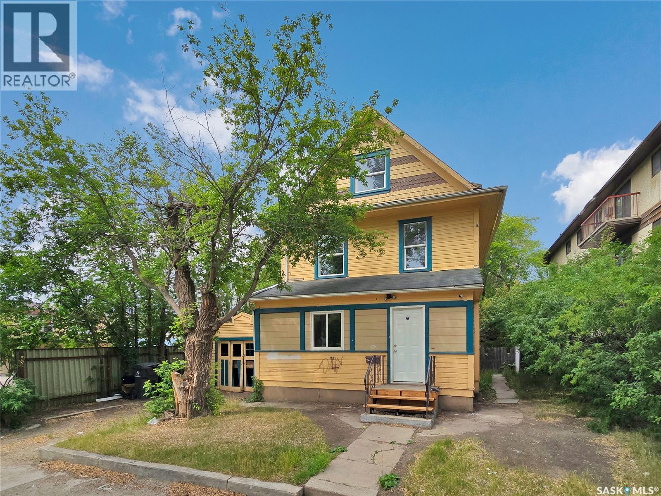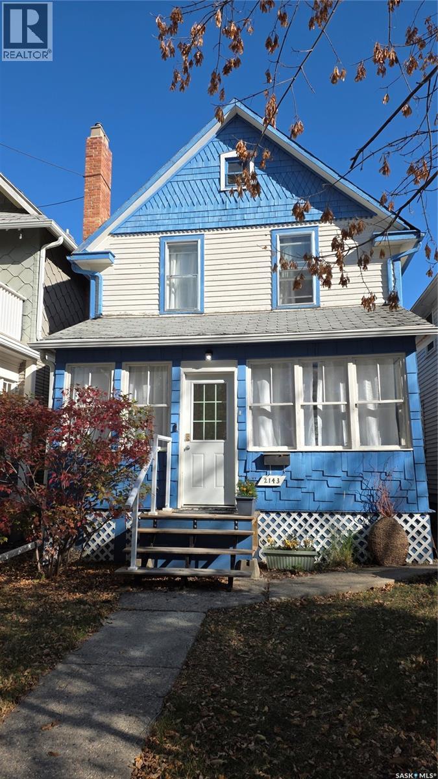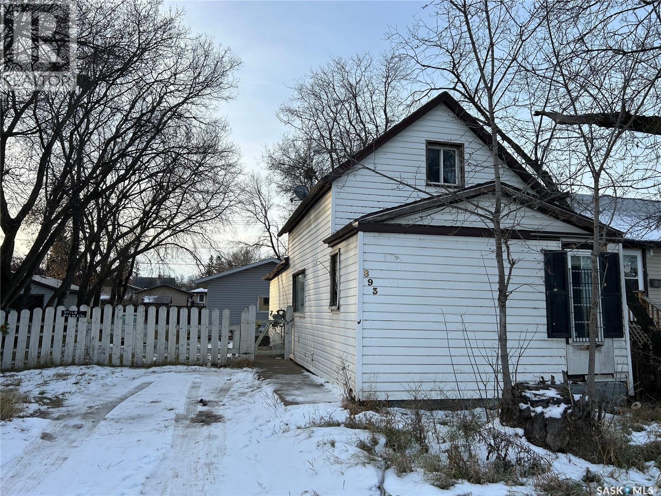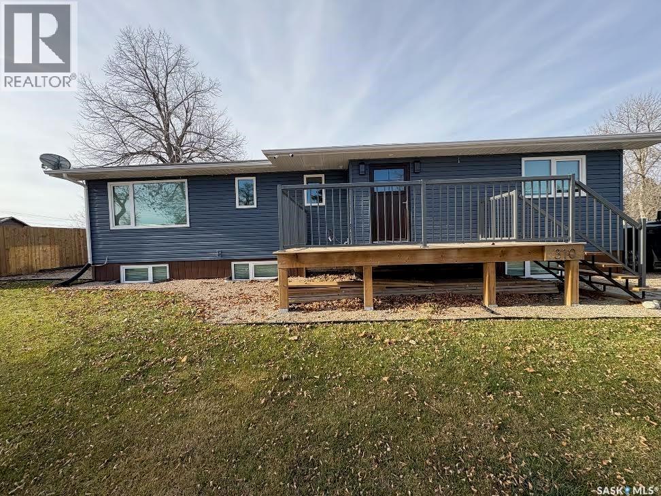102 9th Street Ne
Weyburn, Saskatchewan
Charming and affordable! This well-kept home offers 3 spacious bedrooms and 1 full bathroom, making it perfect for families, first-time buyers, or those looking to downsize. Enjoy the convenience of main floor laundry, located in the roomy back entrance—ideal for a mudroom or added storage. The kitchen is compact yet functional, while the large, bright living room features a window that fills the space with natural light. Step outside onto the rear deck, perfect for relaxing or entertaining, and take advantage of the oversized single-car garage with extra space for tools or hobbies. All this at a great price in a desirable, well-established neighborhood. The basement is a dirt crawl space which houses the furnace and water heater. Shingles were done in 2021 and siding in 2020. Many windows updated. (id:44479)
RE/MAX Weyburn Realty 2011
1129 3rd Avenue Ne
Moose Jaw, Saskatchewan
Are you looking for a beautiful character home in the avenues? This could be your dream home! This beautifully updated 2 story home boasts over 1,100 sq.ft. as well as a brand new heated 24'x24' garage and a workshop! With some of the best curb appeal on the block this home features a gorgeous new front deck perfect for that morning coffee. Coming inside you are greeted by a bright and spacious living room featuring engineered hardwood that flows into the dining space! The modern kitchen features heated floors, a large eat-up island and soft close drawers! At the back of the main floor is a cute 2 piece bath that also features a heated floor! Heading upstairs we have 3 good sized bedrooms all with good sized windows. As well as a updated 4 piece bathroom! In the basement we have a rubber floor throughout giving you a large storage area and laundry space. Outside we find a BRAND NEW insulated and heated garage with 2 8'x10' overhead doors, as well as a separate 12'x20' workshop! The yard is fenced and has parking space behind the garage. Some updates over the last couple years: New Furnace '22, New Hot Water on Demand '23, New Air Conditioner '23, new fridge, newer sewer and water lines in '24, plus the new garage! This beautiful character home is move-in ready! Reach out today to book your showing! (id:44479)
Royal LePage Next Level
5 Poplar Place
Outlook, Saskatchewan
If your looking for WOW Factor this is it! Overlooking the beautiful South Saskatchewan River this home is a dream with completely renovated main level and second level and to maximize those picturesque river views! Enter into the grand foyer with stunning vaulted ceilings and statement chandelier. The kitchen is the perfect work space for any level of home chef with granite countertops, stainless steel appliances, double built-in ovens, huge island and under counter lighting. The office is just steps away with its own gas fireplace, custom built in shelves and glass moving privacy wall; working from home will feel like heaven with the greenspace and riverbank views it offers! The stunning tile floor leads around the corner to the powder room, perfect for guests to pop into and the laundry room with storage. The second level contains two generous sized spare rooms, a large 4 piece bathroom and then into the massive primary suite. In the primary suite you will get not only beautiful river views, but also a stunning 4 piece en-suite, with tub and walk-in shower, his and hers walk-in closets and dressing area. Let your hosting dreams come to life in the amazing covered patio with built-in natural gas BBQ, beer fridge, natural gas fireplace, space heaters, and TV cabinet, perfect for riders game days! Between the easy maintenance of the rubber patio and eye catching stone work, this area will fast become a family favorite hang out spot! The basement offers a large family room with the perfect games/craft room attached! With the added benefit of an extra bedroom and bathroom, this could be a great in-law suite! There is over $400,000 of recent high end upgrades like cedar shakes and lifetime metal shingles, 2 x 6 insulated walls with additional 2' of external insulation, custom woodwork and more! Get a detailed list from us! Just a short 48 minute drive to Saskatoon, 25 minutes to Lake Diefenbaker, this could be everything your family has been waiting for! (id:44479)
Realty Executives Outlook
714 Weir Crescent
Warman, Saskatchewan
Stunning high-end home in Warman close to schools, parks, Legends Sports Complex, golf course and other amenities. This bi-level home will have many luxurious finishings and upgrades throughout. Features 1,534 sqft of living space above grade, spacious open concept and lots of natural light. Notable features include quartz countertops throughout, heated triple car garage, 9’ ceilings up & down, A/C, electric fireplace and oversized 62 x 132' lot. Separate side entrance leads you into the basement which is set up for the option of a legal suite down the road. You’ll love the en-suite off the primary bedroom with double sinks, ceramic tile shower & soaker bathtub. Be sure to “wow” guests with the kitchen. Top of the line custom kitchen by Superior Cabinets with tile backsplash, soft close doors and an abundance of storage room. Patio door off the kitchen leads you onto a West facing back deck (no stairs). Quality home builder who is meticulous with finishing work and adds plenty of extra’s that a seasoned home buyer will notice and appreciate. Thoughtful layout with elegant style, tons of value and no corners cut. This home stands out with magnificent street appeal. Builder will do additional work for cost (basement, fence, etc..) This home has New Home Warranty and the developer has a professional membership with the Saskatchewan Home Builder Association (certified professional home builder). GST included in the purchase price, rebate back to builder. Updated photo's of inside to come when it's complete. Contact today for a private viewing. (id:44479)
RE/MAX North Country
216 Settler Crescent
Warman, Saskatchewan
Stunning luxury walk-out raised bungalow! Finished basement (5 bed + 4.5 baths total). This home is situated on an oversized lot backing the lake. You're close to schools, parks, Legends Sports Complex, golf course & other amenities. Many glamorous finishings & upgrades. 1,927 sqft above grade, spacious open concept and an abundance of natural light with many north facing windows (amazing view of the lake from the main level and from both back decks!). Separate entrance into the private home office (could also be bedroom). Notable upgrades include black window package, custom finishings, 14' high ceilings in living room, quartz countertops throughout, heated flooring (up/down & in garage), triple car garage, A/C, & gas fireplace. Step out of your walk-out basement onto a private patio area under the deck. Enter direct from the garage into the mudroom/laundry area which then leads into the walk-through kitchen pantry. Thoughtful floor plan that's different & refreshing. You’ll love the en-suite off the primary bedroom w/ double sinks, shower, steam shower & massive walk-in closet. Huge primary bedroom that leads onto second private balcony! Top of the line custom kitchen by Superior Cabinets w/ tile backsplash, soft close doors, garbage pull-out cabinet, Lazy Susan and a ton of storage room. Patio door off the kitchen leads you onto a North facing back deck with elegant glass railing (no stairs). Quality home builder who is meticulous with finishing work and adds plenty of extra’s that a seasoned home buyer will notice & appreciate. No corners cut. Magnificent street appeal among other beautiful neighbouring properties. Builder will do additional work for cost (basement, fence, etc..) New Home Warranty & developer has professional membership w/ Saskatchewan Home Builder Association (certified professional home builder). GST included in purchase price/ rebate back to builder. Updated photo's of inside to come when it's complete. Contact today for a private viewing. (id:44479)
RE/MAX North Country
406 1st Street E
Wilkie, Saskatchewan
Charming and cozy 1 1/2 story home for sale in Wilkie; loads of original character; main floor features the freshly painted kitchen with new countertop, fridge and stove (2 yrs old) included, a spacious living room with formal dining area combined, 4 pce bath with updated fixtures and a new tub with bathfitter surround in 2023, small laundry room with new stackable washer and dryer in 2022, den that is used as a bedroom, porch, and closed in veranda to cozy up in; 2nd floor consists of the primary bedroom with a 2 pce ensuite, 2nd bedroom plus office; new back exterior door in 2025; single detached garage in back; partial basement is concrete and dry, storage space only; furnace has been professionally serviced in Sept of 2025; new asphalt shingles in fall of 2019; lots of mature trees; maintenance free back yard. (id:44479)
Realty Executives Unity
510 1303 Richardson Road
Saskatoon, Saskatchewan
Welcome to Townhome in Hampton Village. This is a bank for closure property, TLC is needed, priced accordingly to make your dream home. Enjoy the large balcony Upstairs and has 3 great sized bedrooms, with a walk in closet in the master bedroom, a 4 piece bath, laundry and lots of storage. Property has detach garage along with second electrified parking spot in front of unit. Discover the possibilities this unit holds—schedule a tour today. (id:44479)
Century 21 Fusion
18 B Avenue
Willow Bunch, Saskatchewan
GAS STATION AND CONFECTIONARY. This property is ideally located on highway #36, in the beautiful town of Willow Bunch, Saskatchewan. This town is scenic as it is surrounded by hills and has a Regional Park and one of the most amazing Golf Courses in Saskatchewan! The fuel tanks were put above ground in 2016 with a complete PHASE 11 Environmental report done at that time. They are 26,477/10,116 lt. split. Gasoline/Diesel. With 2 submersible pumps, double walled fuel lines, explosion proof fittings, new wiring, lighting, replacement dispensers, concrete pad and pump island. 2 garage bays one with a 11.6 x 13.6 wide ft. door the 2nd one with a 8 x 13.6 ft. wide door and a 4 post hydraulic hoist. Comes complete with the HP 5000 POS System -Till, deep freezes, Bunn Coffee machine CW 35, Slush Puppies 2 head machine, Dairyland Cooler 3 door cooler, Nestle Freezer, all shelves, Microwave, Nacho machine, 2 steel work benches, cabinets, desks, chairs and a small fridge. Inventory will be done on possession day and could be between $60,000.00 and $70,000.00. Looking very forward to showing you this business! It is run very well with excellent book work. (id:44479)
Royal LePage Varsity
221 N Avenue S
Saskatoon, Saskatchewan
Welcome to 221 Avenue N South in Pleasant Hill—just minutes from St. Paul’s Hospital. Situated on an expansive 50 x 165 ft. lot, this 2.5-storey home offers incredible potential for both immediate enjoyment and future development or redevelopment. Boasting over 1,400 sq. ft. of living space, the home features five spacious bedrooms and two full 4-piece bathrooms, making it ideal for large families or a smart investment opportunity for rental income. Whether you're a first-time buyer or a seasoned investor, this property offers flexibility and value. Recent updates include a brand-new water heater (late 2024) and fresh interior paint throughout, making it move-in ready for its next owners. Don't miss your chance to explore the possibilities—schedule your showing today! (id:44479)
Royal LePage Saskatoon Real Estate
2143 Cameron Street
Regina, Saskatchewan
In the heart of the Cathedral area this home is ready for you. Many of the character features are still present is this cozy 3 bedroom home with 3rd floor loft area open for development ready to make it into a play room, 4th or 5th bedroom. Galley style kitchen, formal dining area and spacious living room. Front Porch is great for casual relaxation and functions as sheltered entrance area. The basement has reinforced bracing and upgraded supports(no engineering documents). Over the the years the homes has seen many different upgrades and improvements. There is additional parking in the back off the alley and the garage is ready for upgrades. Private backyard fully fenced with planter boxes for the gardening enthusiasts. The property features mature sheltering trees and bushes. Owner will remove the garage before possession date or within 2 week of possession date if the buyer doesn't want the garage. This property is close to parks, schools, shopping and community centers. The cathedral area has an active community locally based with arts, specialty shops and more.... (id:44479)
Century 21 Dome Realty Inc.
893 River Street W
Prince Albert, Saskatchewan
Opportunity awaits on River Street West! Located directly across from Mair Park, this property offers excellent rental potential or a prime site for a future rebuild. Enjoy easy access to the ball diamond, disc golf course, picnic areas and the Rotary Trail. Added value exists being alongside the scenic North Saskatchewan River—just steps from your front door. The fully fenced yard adds privacy, while the real value lies in both the lot and the impressive 22 × 24 garage built in 2008. The garage features 10' walls, an insulated overhead garage door, and a 100-amp electrical panel—ideal for storage, projects, or supplemental rental income. House is sold “as is.” A great opportunity for investors, builders, or those looking to start fresh in a fantastic location. (id:44479)
Advantage Real Estate
310 Main Street
Neudorf, Saskatchewan
This beautifully renovated home offers approximately 2,400 sq ft of fully finished living space. Completely transformed in 2021–2022, giving the home a like-new feel with long-term comfort and efficiency. The main floor features an open layout with a custom kitchen, quartz countertops throughout, an undermount sink, induction stove, and a range hood vented outside. The bright living and dining area leads to the new back deck and landscaped yard. This level also includes a spacious primary bedroom with a custom closet, a second bedroom, an office that could function as a third bedroom, a custom front entry, and a modern tiled bathroom. The fully finished lower level includes three more bedrooms with custom closets, a large family room, play area, ample storage, and a beautifully finished bathroom with a tiled walk-in shower. The laundry room impresses with custom cabinetry, quartz counters, a sink, and two full laundry pairs. The basement was redone with spray-foam insulation, an insulated dry-core subfloor, and soundproofing. Upgrades include a new 200-amp underground service, all-new electrical with LED lighting and Lutron smart switches, all-new plumbing and ducting, central heat and AC, two 40-gallon water heaters, a Vanee HVAC unit, sump pump, backflow preventer, water treatment system, and Nest thermostat. Energy-efficient insulation upgrades and European tilt-and-turn windows provide excellent performance throughout. Outside, the home features new siding, new front and back decks, updated waterproofing (weeping tile, membrane, sump), professional landscaping, and new sod (2023). The property sits on a 75' × 120' lot with roughly 1,218 sq ft per level. With Everything in this home being new within the last few years, this home offers exceptional quality, modern design, and comfort that’s hard to find! (id:44479)
Century 21 Able Realty

