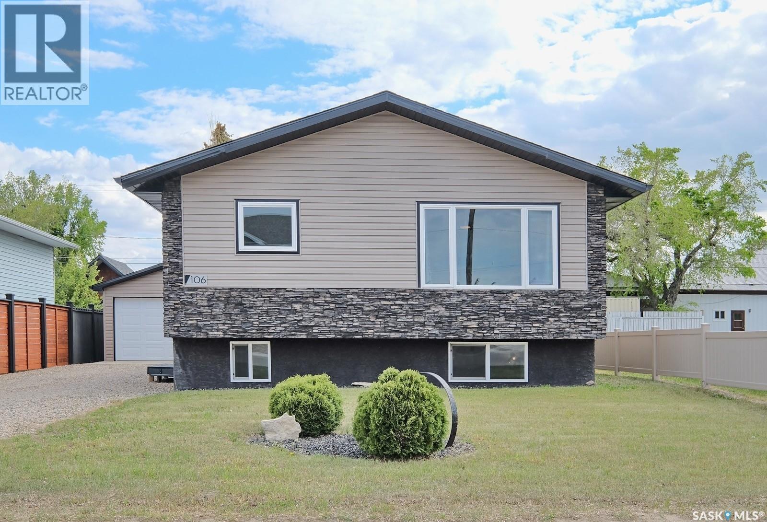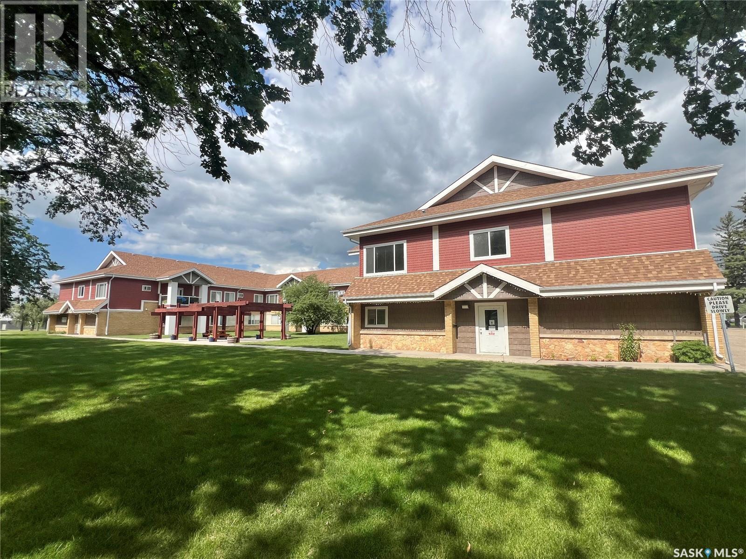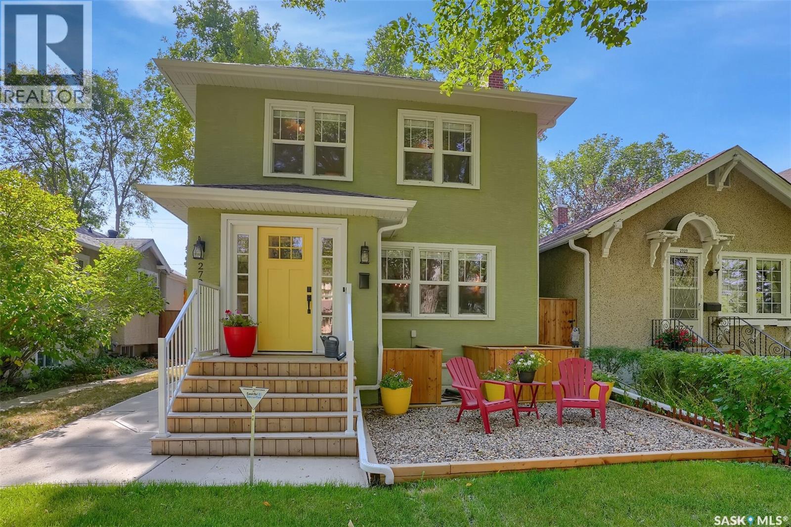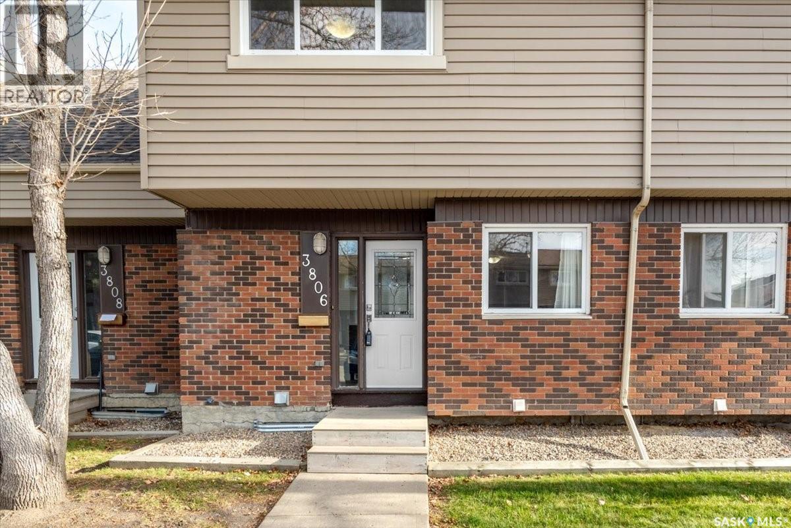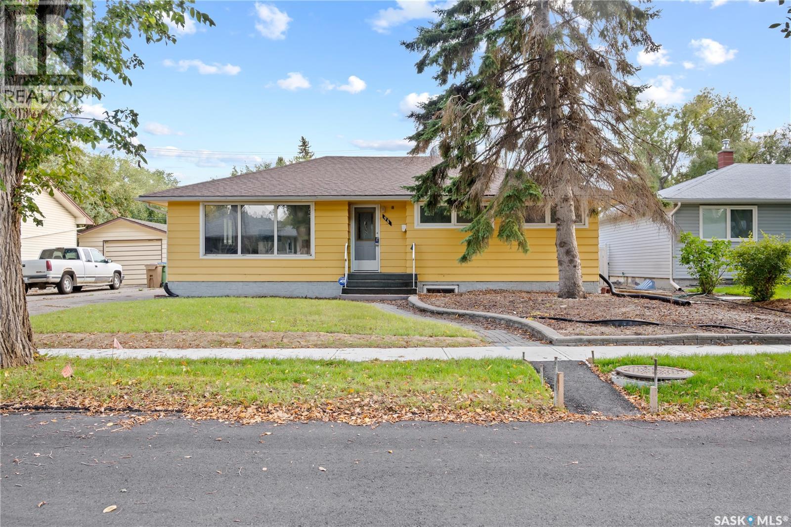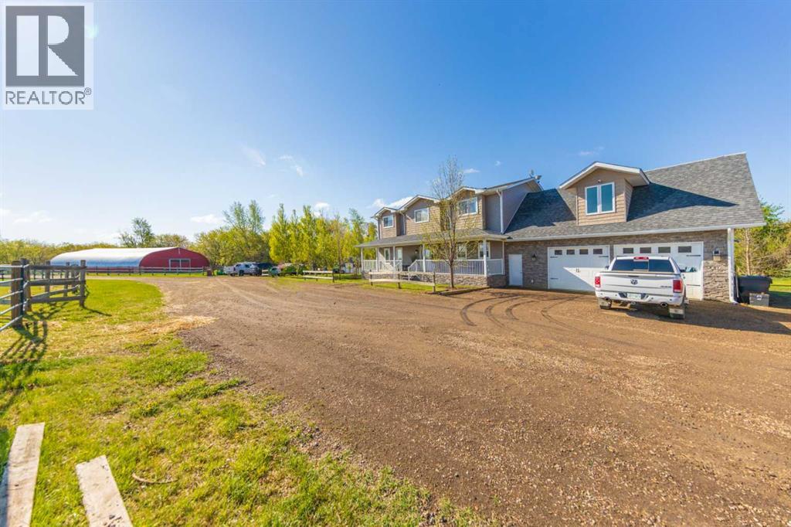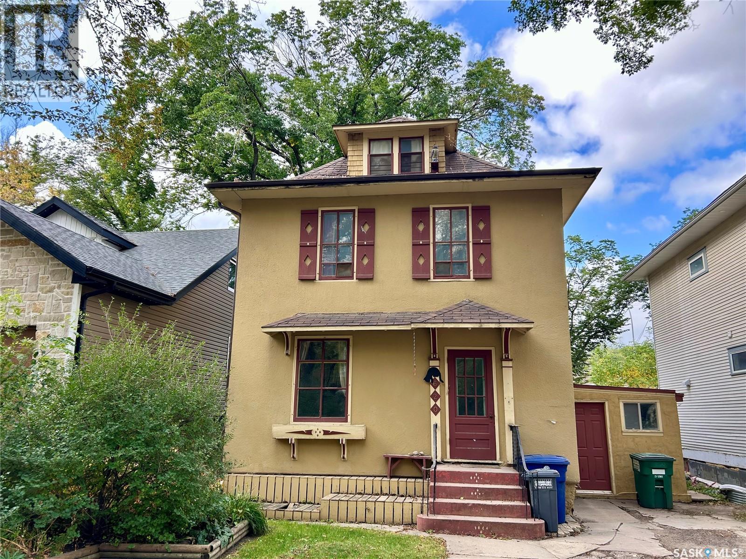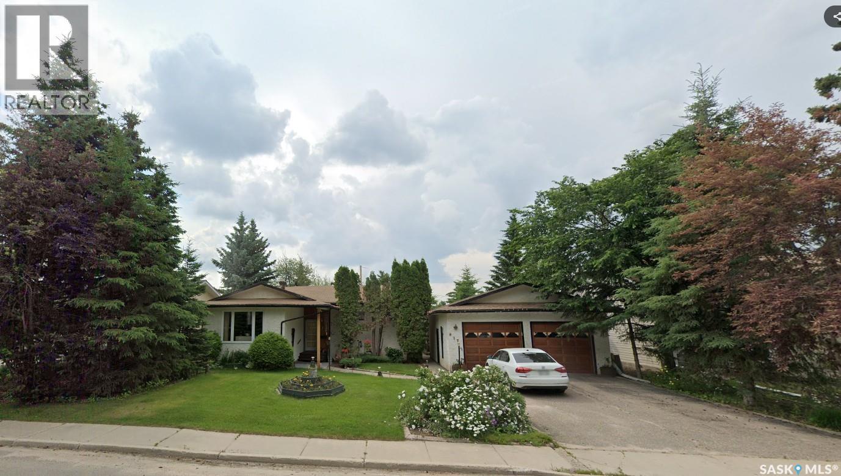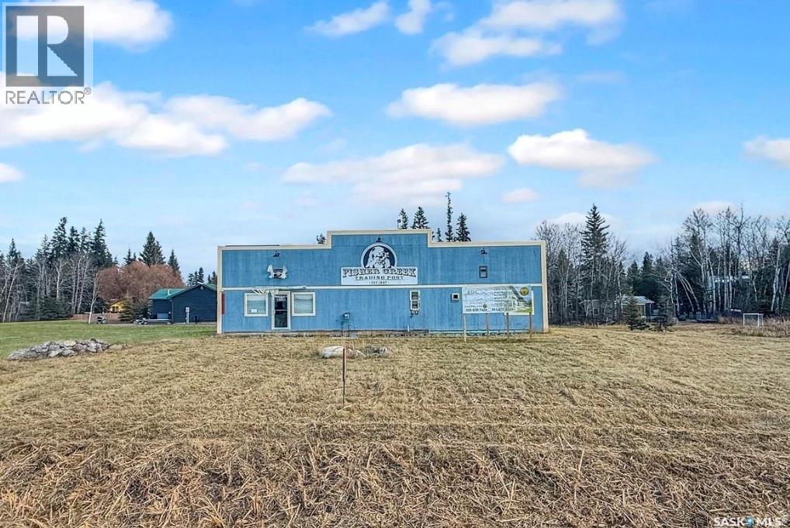1201 1867 Hamilton Street
Regina, Saskatchewan
Enjoy city living at its best! This gorgeous upgraded 2 bed condo is move in ready and boasts awesome city views! Situated in the Hamilton building in the heart of downtown, this condo development has much to offer including concierge, a full gym, large amenities room, and outdoor patio with bbq area and hot tub for entertaining your guests or enjoying yourself. Upon entry, you are greeted with a bright and airy open plan living space. The nice sized kitchen features maple cabinetry with under cabinet lighting, updated hardware and new marble look laminate counters with new modern sink & taps (2019). There is also a new microwave hood fan (2020), dishwasher(2019) and stove (2020). Handy laundry/utility room off the kitchen with full size stackable washer and dryer (3 yrs old). There is a 2 seater eating bar between the kitchen and the spacious living room. High quality luxury waterproof laminate flooring flows throughout the condo. The living room features a wall of windows with stunning city views and there is a good sized dining area. Master bedroom is a nice size and boasts a gorgeous custom wall papered feature wall and a 2 pce ensuite with new hardware and tap plus double closet. On the opposite side of the condo is the 4 pce main bath and a 2nd bedroom with corner floor to ceiling windows boasting new blinds (2025) and fabulous views! 9 ft ceilings throughout the condo and new custom blinds to living room, master bedroom and 4 pce bath. Entire unit was professionally repainted in modern neutral tones in 2025. The building is concrete and this home is super quiet and soundproof! If you work downtown, no need to pay for parking as this unit comes with its own u/ground parking stall #42. There is also an on-floor garbage shoot and a place to store your bike! Move in and enjoy! (id:44479)
RE/MAX Crown Real Estate
106 8th Avenue W
Biggar, Saskatchewan
A BEAUTIFUL BI-LEVEL WITH A CAUSAL ELEGANCE THAT IS TIMELESS AND EXPERTLY TAILORED TO BE ONE-OF-A-KIND! Tucked along a desirable street, this striking home embodies the perfect fusion of refined design and relaxed living! Extensively renovated since it was first built - top to bottom, both inside and out! The warm and welcoming energy will draw you near then step inside, letting the weight of the day gently drift away. There you are greeted by an open concept between the kitchen/living room that are sun-kissed and one harmonic whole. Rich dark cabinetry adds to the kitchen's sophistication, complemented by thoughtful function and flow. With an open airiness to the oversized living room, hushed hues set the scene to rest and relax. Bathed in natural, the curated composition of the home extends to the sleeping quarters that includes two guest bedrooms along with the primary retreat. Swoon-worthy and soothing, the master is calming and cohesive with serene views of your backyard. A stylish 4-piece bathroom anchors the hall then head downstairs - discovering the epitome of an entertainer’s dream! A great room - carefully crafted to be an extra indulgence that features a fireplace for ambience, space for lively gatherings and brand NEW wet bar! A showstopper that lends itself to a lavish experience with designated sections for champagne, wine and glasses! Nearby is a contemporary family room for quieter conversations along with laundry cleverly tucked away and a dazzling 3-piece bathroom. Then your big backyard awaits you with green space and a patio - with elevated and enhanced privacy given you have no neighbours to one side! Framed by a gorgeous fence, there’s a shed for storage AND double detached garage for when the weather cools. ALL this and you're mere steps from Main Street, area schools, the swimming pool, baseball diamonds and not one but TWO different parks to enjoy! This home is not just a residence - it’s a lifestyle of comfort, convenience and style! (id:44479)
Century 21 Fusion
112 302 Bemister Avenue E
Melfort, Saskatchewan
Main floor unit located at end of hallway is bright and well maintained. This functional condo provides shaker style kitchen cabinets that include fridge, stove, built in dishwasher & microwave/fan. One bedroom, full bath unit. Large windows that allow you to view your vehicle stall & easy to start from inside your warm home! Laundry room includes washer/dryer and storage space. (id:44479)
Royal LePage Hodgins Realty
2721 Hill Avenue
Regina, Saskatchewan
Welcome to 2721 Hill Ave. located in the heart of the desirable neighbourhood of Lakeview. This beautiful 3 bed, 2 bath 2 story home is a short walk to the Hill Ave shops and amenities, as well as Wascana Park, MacKenzie Art Gallery, close to downtown, and all south end amenities. You will appreciate the original character, charm and warmth of the home as well as the modern updates that have been incorporated. Recent upgrades and improvements include new HE furnace, exterior maintenance free stuccoon house and garage, fascia, eaves and leaf guards, exterior metal doors, architectural shingles, PVC windows, new landscaping including grading, sidewalks/concrete work, fence and patio deck. Lovely front foyer welcomes you as you enter the home. Gorgeous living room with brick wood fireplace (seller has never used) and original oak hardwood floors. Updated kitchen offers lots of white cabinetry, spacious countertops and an eating nook. Large windows are an added bonus! Formal dining room is the perfect place to enjoy a family dinner or host a dinner party. Flex room off the dining room/kitchen can serve as a home office space, TV room, reading room, or kids play area. Convenient 2 piece powder room completes the main level. Upstairs is the spacious primary bedroom featuring ample closet space, two additional bedrooms all with hardwood floors, and an updated 4 piece bath. Functional basement is partially developed with a rec room, utility/laundry room with storage space. Beautiful fenced and landscaped yard features a large patio deck. Great spot to enjoy a BBQ or evening fire. Double detached garage with lane access is another added bonus! This property has been very well cared for, and is a true pleasure to show. If you are looking for a character home with some modern updates in a fantastic location, this might be the one! (id:44479)
Boyes Group Realty Inc.
813 Lochwood Place
Swift Current, Saskatchewan
Wow! Location, Location, Location! In the highly sought after highland area, this lovely 1100 square foot bilevel home does not disappoint. Featuring 3 spacious bedrooms upstairs, with the primary including a walk in closet. The main level also houses a 4 piece bathroom, and an open kitchen, dining and living room space. The basement is complete with a very large recreation room, a fourth bedroom and also includes a 3 piece bath. The Laundry is conveniently located in the utility room. This home has central air conditioning, an air exchanger, a natural gas bbq hookup and much more. The backyard is fenced and there is both a deck on the front of the home and on the back. Call today for more information or to take a look for yourself. (id:44479)
Davidson Realty Group
3806 Castle Road
Regina, Saskatchewan
Located in the desirable neighbourhood of Whitmore Park, this updated townhouse is within walking distance to the Univeristy of Regina and all campus amenities, making for an excellent purchase for any student, small family or investor. New LVP flooring can be found through out the home, fresh paint, new stainless steel kitchen appliances, and many more. A galley style kitchen offering plenty of cabinetry leads you into the well sized living room, highlighted by the large windows allowing natural light to flow through out the home. Upstairs features 3 bedrooms and a 4-piece bath. The basement is open for development, newer washer/dryer and a sump pump system adding extra protection to the home. PVC windows, newer shingles and central air add additional value to the property. Have your agent book a showing today! (id:44479)
2 Percent Realty Refined Inc.
94 Dunning Crescent
Regina, Saskatchewan
Welcome to this charming 4-bedroom, 2-bathroom bungalow located in the sought-after neighbourhood of Hillsdale. Nestled in a quiet and friendly area, this home is just minutes from the University of Regina and all south-end amenities, offering both convenience and comfort. Inside, you’re greeted by a bright and spacious living room with a cozy reading area, alongside a large dining room perfect for family gatherings. The main floor features three good-sized bedrooms, a beautifully updated 4-piece bathroom with tiled finishes and a new window, plus a functional kitchen with plenty of cabinet space and a casual eating nook for quick meals. The basement, with its own separate entrance, provides excellent potential as a mortgage helper with a large family room and wet bar, an additional bedroom with an upgraded window, and a private 3-piece ensuite deal for a student rental or homestay. With roof shingles only four years old, this home has been well cared for and is move-in ready. Don’t miss your chance to own a solid home in the heart of Hillsdale! Call your real estate agent today to book a showing! (id:44479)
Royal LePage Next Level
Ne-32-49-25-W3
Rural, Saskatchewan
This custom-built home is the perfect blend of luxury and comfort. Situated on 10 acres, this fully fenced property is perfect for horse lovers and includes several outbuildings, including a 50x80 riding arena. As you approach, a charming covered front porch with a welcoming swing invites you in. Inside, you'll be immersed by a spacious foyer that flows effortlessly into a cozy den and then into the great room. The mainfloor has fresh and sleek new flooring. The kitchen is a chef's dream, featuring a massive island and plenty of storage space. The dining room boasts a large south-facing window, ensuring an abundance of natural light throughout the day. Head up the stairs to discover three generously sized bedrooms. Two of the bedrooms feature double closets, while the master retreat offers a charming window seat, a massive walk-in closet, and an ensuite with a luxurious jacuzzi tub, vanity area, and oversized shower. Step outside through the patio doors, and you'll find an oasis! A partially covered composite deck with a built-in hot tub overlooks your private backyard, surrounded by trees and a cozy firepit area. The oversized heated double garage, measuring 30x24, includes a secret bonus room above it that can be utilized as a fourth bedroom or into anything you desire—man cave, suite, gym, office, playroom, or even a theatre room. The feature list is extensive, but some highlights include central air conditioning, main floor laundry, a BBQ gas line, and under-tile heating. This pristine custom acreage awaits you! (id:44479)
Exp Realty (Lloyd)
620 Mcpherson Avenue
Saskatoon, Saskatchewan
Character home in prime Nutana neighbourhood just over 1300 sq.ft. Best of all, the property is just a short, scenic walk to the Meewasin River Valley—offering endless opportunities for biking, jogging, or leisurely strolls along the water’s edge, you’ll enjoy easy access to boutique shops, cafés, restaurants, and community events. Excellent schools, parks, and public transit are also nearby. (id:44479)
Coldwell Banker Signature
617 3rd Street W
Meadow Lake, Saskatchewan
Welcome to 617 3rd Street West! This home is ideal for a family, with 3 bedrooms and 3 bathrooms. We are offering a bright, spacious open concept floor plan w/ a sunk-in living room, perfect for entertaining family and friends. 3 bedrooms & 2 bathrooms with 1360sq ft on the main level. The lower level has a huge family room and 3pc bathroom with a bonus room, currently utilized as a sewing room. The laundry/utility room is large and has plenty of space for added storage. Outside you will find a covered deck, adding to the family space to enjoy. The yard is manageable, with many perennials. Hot water on demand is a great feature of this home. Also, majority of the upper level windows have been updated and we offer a RO system for the kitchen. Note: Some furniture is negotiable. Call today. This may be the one you are waiting for. (id:44479)
RE/MAX Of The Battlefords - Meadow Lake
207 South Front Street
Pense, Saskatchewan
Welcome to 207 South Front Street located in the friendly, quiet town of Pense, centrally located between Regina and Moose Jaw making it an easy commute if you’re looking to be close to the city but have small town, lower-cost living. Pense features a K-8 school, preschool, a volunteer fire department, post office, municipal services, Memorial Rink, Lions Splash Park, W.F. Botkin Outdoor Arena, insurance agency, hotel and bar, and gas station/convenience store as well as a ball diamond. There are future plans for a daycare/before & after centre, scheduled to open in 2026. Featuring 2 beds up, 1 down and 2 baths, this 920 sq ft condo is sure to impress! You are welcomed into a spacious front foyer, perfect for boots and hanging jackets. You’ll enter your warm and inviting living room with a large picture window, allowing in beautiful natural light. Your kitchen comes with plenty of Tucson maple cabinetry, and a dining space for your table and chairs. A garden door leads you out into the backyard where you can enjoy coffee on the deck as you watch the kids play! Back inside you will find 2 good-sized bedrooms as well as a full 4pc bathroom, and a separate laundry room with built in cabinetry, completing the main level. The completely finished basement includes your large recreation space as well as a built-in bar. This is a great area for entertaining guests! Here you will also find a 3rd bedroom, a 3pc bath and access to your utility room. Additional value adds include: All appliances, 100 amp panel, owned H2O Heater, HE Furnace, HRV Unit, Central A/C, rough in for Central Vac, Fiber Optics Internet, plus LOW CONDO FEES and a 12x24 single fully insulated garage! No more parking outside in the cold Saskatchewan winters. This 2007 built, bungalow style move in ready condo is a great way to get into the real estate market as an affordable home ownership option in a great community. Contact your local Realtor® to set up your personal viewing today. (id:44479)
Century 21 Dome Realty Inc.
#80 - Hwy 265 -Fisher Creek Store
Candle Lake, Saskatchewan
Commercial Building. A versatile 1752sqft vacant shell, primed for your custom layout. Shape the space to match your vision with flexible design options. Add one, two, or three storefronts, or create a fully tailored floor plan to suit your business model. The generous lot provides ample room to expand as your operation grows. The structure has been fully gutted and rebuilt with a new foundation, cement slab, weeping tile, flooring, and floor joists. Significant upgrades completed in 2018 include a new furnace, water heater, updated wiring with 200-amp service, pressure system, 2,200-gallon water tank, plumbing, and a durable metal roof. Set on a 0.48-acre lot (168' x 115') with 168' of Hwy 205 frontage in Fisher Creek, this is one of the subdivision’s only commercial parcels. High visibility, steady traffic, and immediate access to the provincial campground and all west-side lake communities make it a standout location. A one-of-akind opportunity offering a flexible, adaptable space with limitless potential for your next venture. Whether you’re expanding, reinventing, or starting fresh, this property gives you the canvas to build exactly what you envision. (id:44479)
Exp Realty


