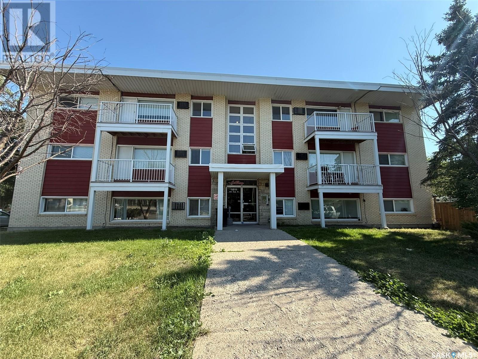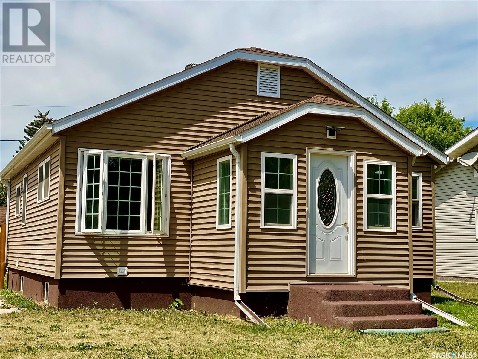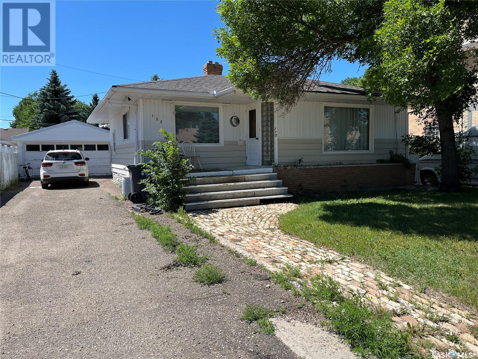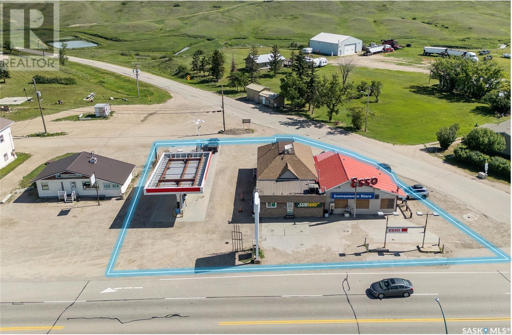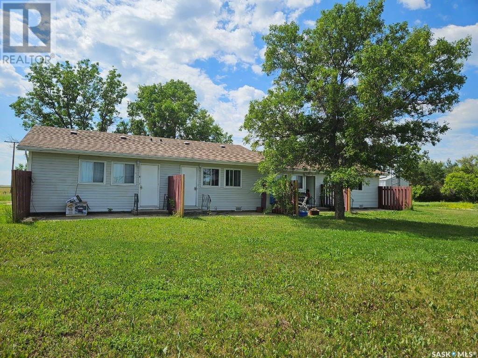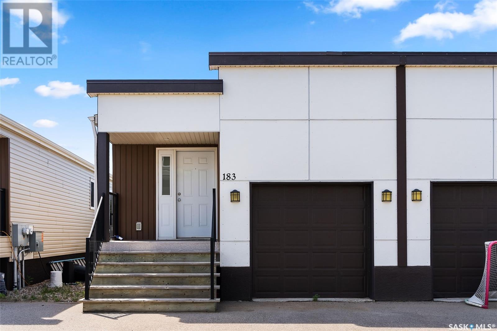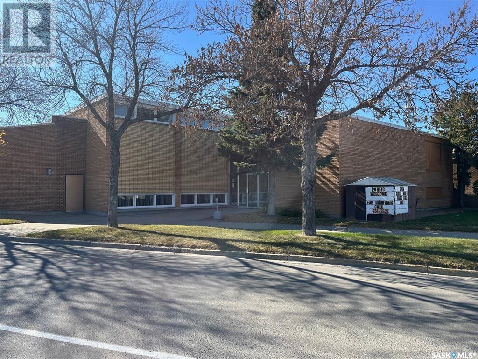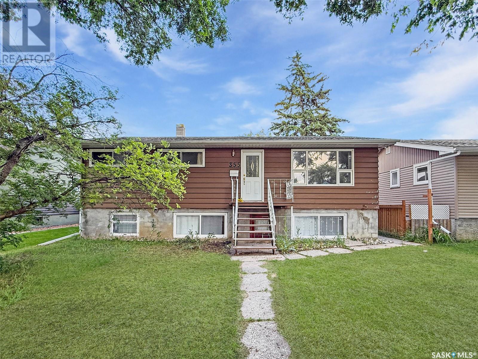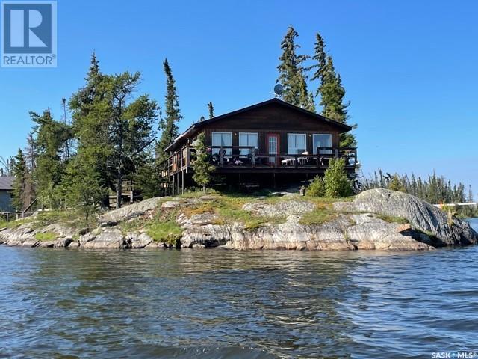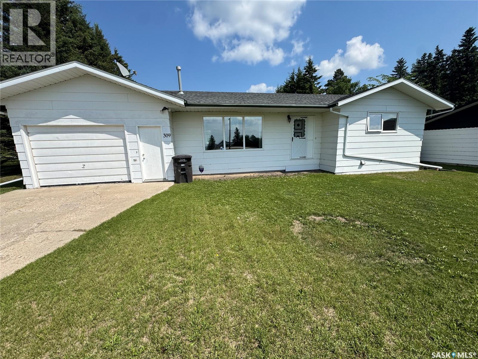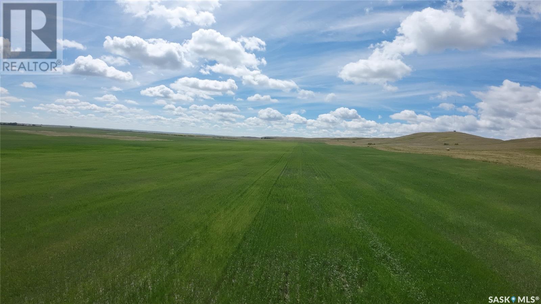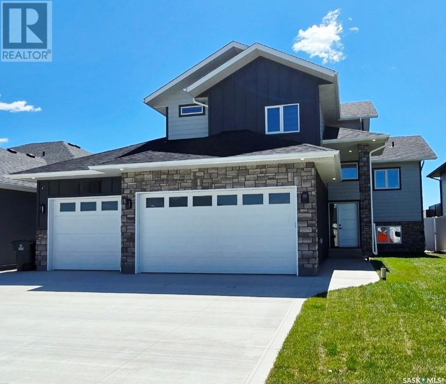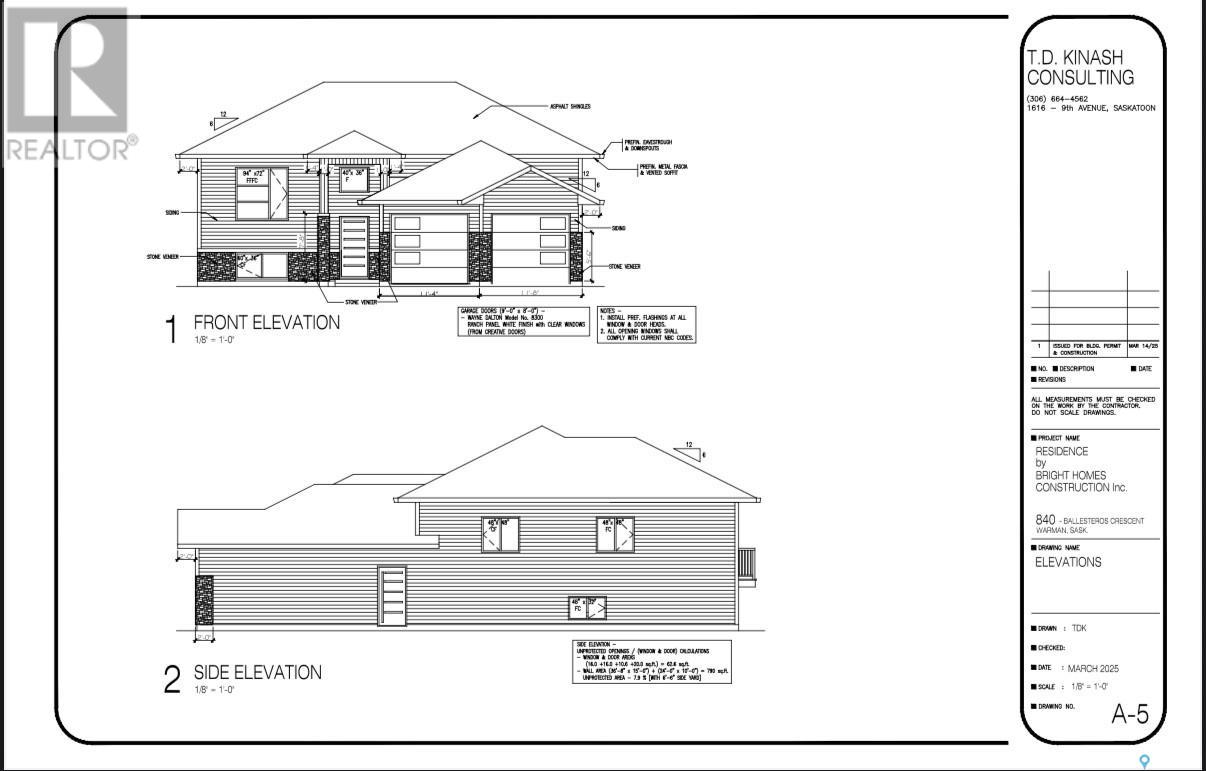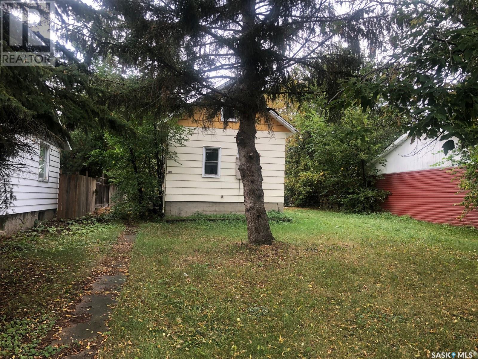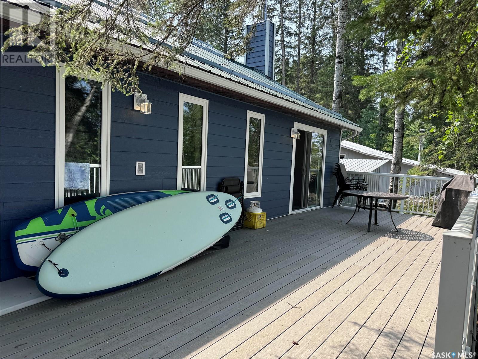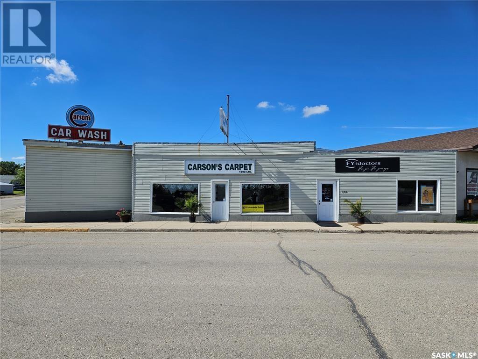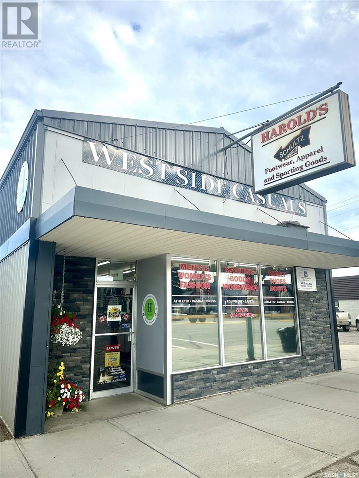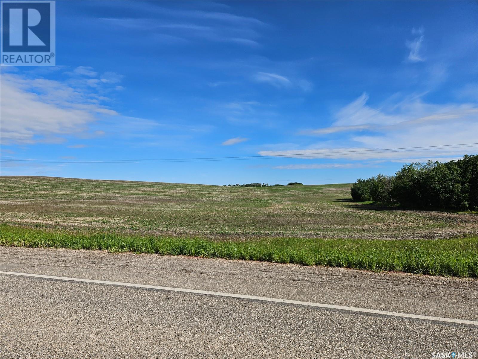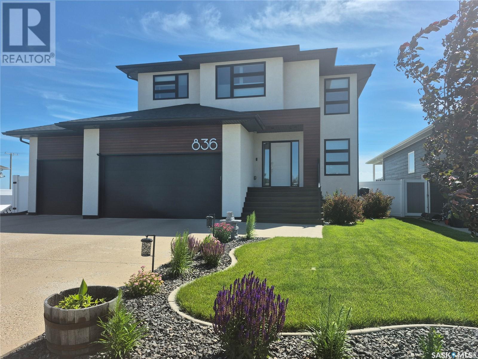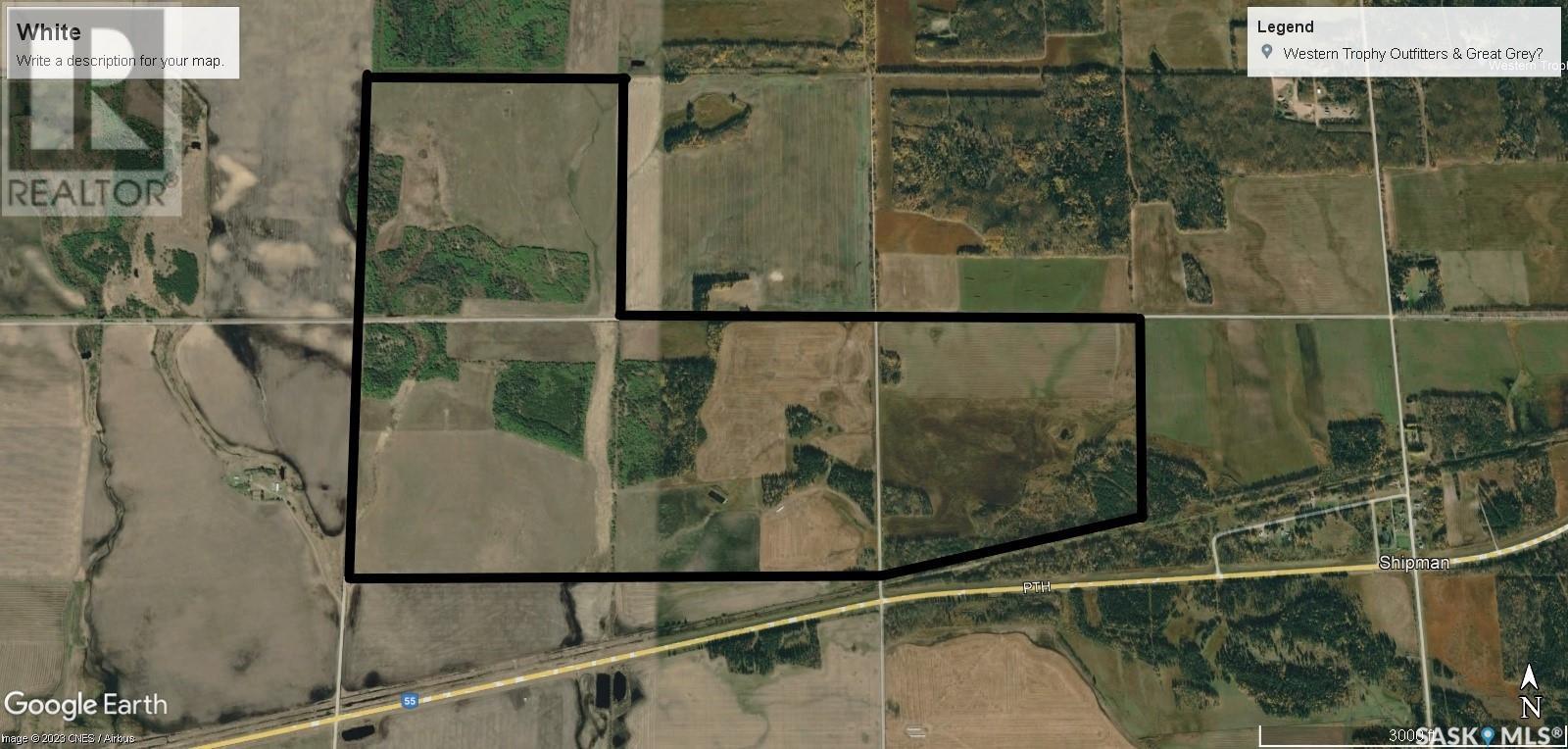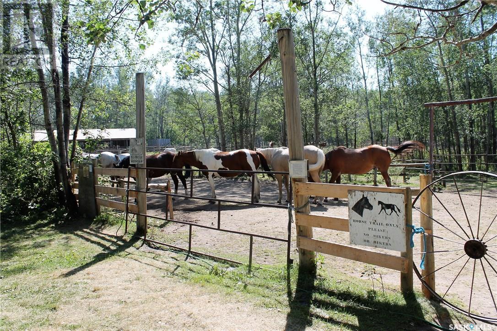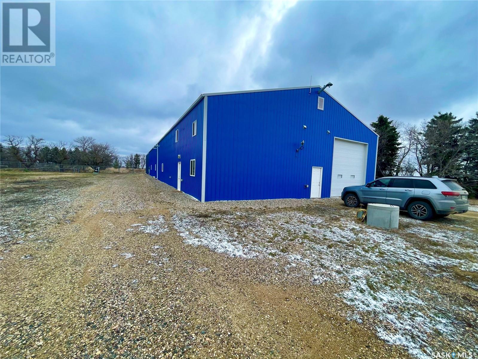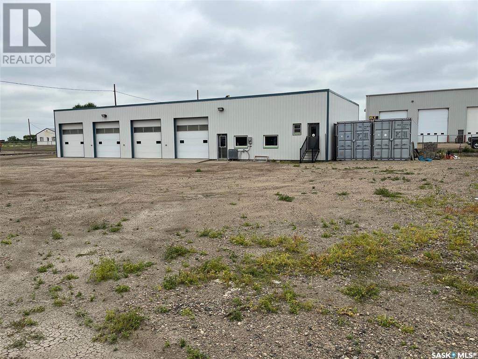3 1811 8th Avenue N
Regina, Saskatchewan
Good condition on this bachelor suite located on north broad street. Nicely modernized kitchen with built-in dishwasher and microwave hood fan. Insuite laundry with extra storage. Great condition for the bathroom. Newer carpeting. One car electrified parking. Condo fees include common area and building maintenance, heat, water, sewer, snow removal, reserve fund. Pets are allowed with restrictions. A great place for the person that travels a lot and needs a place for a home base! (id:44479)
RE/MAX Crown Real Estate
120 3rd Street W
Carnduff, Saskatchewan
Welcome to this beautifully renovated 2-bedroom home, offering exceptional value and move-in-ready comfort. Originally built in 1951, the home has been fully renovated upstairs and thoughtfully designed for everyday living. Mudrooms at both the front and back entrances provide practical storage solutions, helping keep your space tidy and organized year-round. Inside, you’ll find stylish vinyl plank flooring, updated PVC windows, and a bright, modern kitchen completed in 2019. The kitchen features like-new appliances, a hands-free faucet positioned beneath a sunny window, and built-in speakers throughout the main floor—ideal for both daily living and entertaining. The updated 4-piece bathroom offers new fixtures, fresh flooring, modern paint, and a built-in linen closet for added convenience. Completing the main floor are two generously sized bedrooms, each with updated trim, doors, and flooring—providing comfortable and functional spaces with a cohesive, refreshed look. Downstairs, the dry, solid basement has been framed and is ready for your finishing touches—offering an excellent opportunity to add a bedroom, bathroom, or spacious rec room to suit your needs. The 20x22 insulated garage is ready for heat, with a gas line already run, a newer overhead door, excellent lighting, and an updated electrical panel—making it the perfect space for a workshop or secure, year-round parking. Additional upgrades include new attic insulation, 2" foam insulation beneath the siding, updated wiring and panel boxes, and meticulous attention to detail throughout the renovation, ensuring lasting value and peace of mind. Curious to see it in person? Reach out to book a tour—I’d love to show you around! (id:44479)
Exp Realty
419 L Avenue S
Saskatoon, Saskatchewan
2 bedroom unit. Open concept plan. Quartz counter tops, stainless steel appliances, laminate flooring. Laundry on 2nd floor. Comes with one electrified parking stall. Optimist Park outside your door. Condo fees $188. Pictures are of a different unit at the same complex. (id:44479)
Barry Chilliak Realty Inc.
112 2nd Avenue W
Gravelbourg, Saskatchewan
NICE BUNGALOW IN TOWN OF GRAVELBOURG!! This property could be a revenue property for someone as the tenant would like to stay in the home. House has hardwood floors in most of the main floor, recently done shingles, a nice fenced in backyard and a nice spacious garage with lots of storage and work space are just some of the pros for the property. Situated near Gravelbourg town center you will find that the town has most of what people desire like a Hospital, grocery store, gas station, bank, rinks, churches, numerous stores, RCMP detachment and much more. Please book your private viewing today!! (id:44479)
Royal LePage® Landmart
11 Highway
Chamberlain, Saskatchewan
Don't miss this rare chance to own a fully renovated Esso gas station combined with a profitable Subway franchise, located in the heart of Saskatchewan along a major highway. This well-established, high-revenue business offers tremendous potential for the right investor. The property was renovated in 2012 with brand-new pumps, canopy, and new tanks, backed by a completed environmental study report. Situated on a prominent corner lot with ample parking, this location attracts consistent traffic and offers high visibility. The addition of the Subway franchise restaurant within the premises provides an additional revenue stream, making this a truly turn-key operation. Whether you're an experienced operator or new to the industry, this fully upgraded facility is a must-see. Please refrain from approaching or disturbing the seller or staff. SHARE PURCHASE ONLY. Current employees that are under PR and LMIA process must be assumed by the Buyer. (id:44479)
RE/MAX Crown Real Estate
113-115 2nd Avenue Ne
Hodgeville, Saskatchewan
Small community living at its finest. If you're an investor searching to add to your portfolio or for a space to call home, check this out. This enticing four-unit property creates charming living along with good potential revenue. Each unit has been well-maintained and extensively renovated in the past few years. Every unit has its furnace, washer, dryer, and separate entries. Currently, the property has tenants, and tenants' rights apply. This property is a must-see for any investor or for an individual that wishes to reside and offset their living as expenses. (id:44479)
Royal LePage Next Level
183 Chateau Crescent
Pilot Butte, Saskatchewan
Welcome to 183 Chateau Crescent, a well-maintained semi-detached condo located in the family-friendly community of Pilot Butte. This 892 sqft raised bungalow offers a bright, functional layout with stylish finishes and the convenience of condo living—all at an affordable price point. The home features a spacious open-concept main living area with neutral tones throughout. Large windows and glass doors flood the space with natural light. The kitchen is designed for everyday function and casual dining, with espresso-toned cabinetry, a central island with seating and a full appliance package including a stainless steel fridge, stove and built-in dishwasher. Adjacent to the kitchen is a cozy dining area and a comfortable living room that makes great use of space. There are two generously sized bedrooms, including a primary with views of mature trees behind the home. The main 4-piece bathroom is clean and functional, while the in-suite laundry offers added convenience with a stacked washer and dryer tucked neatly behind closet doors. Unit includes a convenient attached garage. The basement is open for development, offering future potential for added living space or equity growth. This condo is part of the well-managed Chateau Ridge complex. Located just minutes from east Regina amenities, schools, and parks, this home is perfect for first-time buyers, downsizers, or investors. Enjoy the peace of small-town living with all the benefits of city convenience! (id:44479)
Exp Realty
428 Souris Avenue
Estevan, Saskatchewan
For the first time ever Elks Club Lodge (land and building only) is for sale. Large very solid 2 story building with basement on corner lot in downtown Estevan. Full kitchen on 2nd floor with tons of space for hosting functions. Basement has large space for hosting functions as well. This building has so much potential for the right individual. Elks Club would remain as tenants with proper agreement if buyer wanted. Don't wait, call for your showing today (id:44479)
Century 21 Border Real Estate Service
355 3rd Avenue Se
Swift Current, Saskatchewan
Welcome to 355 3rd Ave. SE, a charming family home situated in a highly desirable neighborhood. This property offers dual entrances, enhancing its versatility as either a revenue-generating property or a comfortable residence, allowing you to live on one level while potentially subsidizing your mortgage with the other. On the main floor, you will discover three well-appointed bedrooms, a spacious eat-in kitchen that overlooks the backyard, and a cozy front living room that creates a warm and inviting atmosphere. The basement suite can be accessed from either the front entrance or the back staircase, featuring a second kitchen, dining area, family room, two connected bedrooms, and a four-piece bathroom, along with a shared laundry and utility space. The backyard is perfect for family gatherings or pets, boasting a newly constructed deck, a double car garage, additional parking options, and a fully fenced perimeter. Recent updates include a new roof installed two years ago, an updated water heater, a 2019 furnace, and fresh exterior paint, ensuring that the property is well-maintained and ready for its new owners. Enjoy the convenience of being close to Riverside Park, the golf course, the Southside Co-op, a community pool, K-8 School, and local colleges. This home combines comfort, functionality, and a prime location, making it an excellent opportunity for families or investors alike. Call today for more information. (id:44479)
RE/MAX Of Swift Current
Pine Island
Missinipe, Saskatchewan
Are you interested in Tourism and Hospitality? Are you looking for a Venture? Ready to own your own Fly in Fishing Resort. This is an incredible property. Pine Island Resort is located on the famous Churchill River System, well known for its trophy fishing experiences. This title piece of heaven could be your very own Oasis to share with guests or purchase as a group of friends and family and have your very own private island get away. This beautiful Resort is clean, cozy and very well maintained and fully equipped. The Resort offers a lodge that can accommodate your guests if they prefer a full service experience, and also could house a management couple. All cabins are clean and have fully equipped kitchens if you prefer to do your own cheffing. All cabins have hot/ cold running water. (id:44479)
Exp Realty
309 5th Avenue N
Naicam, Saskatchewan
Welcome 309 5th Ave N, a well-maintained 1,128 sq ft bungalow, nestled in the heart of the vibrant small town of Naicam, SK! Built in 1977, this cozy and inviting home sits on a spacious 80x100 ft lot and features a large 16x30 single attached garage, with large workspace at the back and new shingles in 2018. When you step inside the home you will immediately discover how well-cared the property is and are welcomed to a layout that offers both functionality and comfort. Featuring an open concept kitchen and dining room area with plenty of room to entertain family and friends! This leads into the spacious living room with large windows allowing a tonne of natural light inside the home! The rest of the tour upstairs includes two spacious bedrooms, a main floor laundry area and a large 4 pc bathroom all in very good condition! There is a basement currently unfinished and used for storage, it has a large cold room, new high efficient furnace (2024), and lots of room to finish to your liking if desired! Whether you're a first-time buyer, downsizing, or looking for an affordable home in a welcoming community, this property has so much to offer. Located just steps from local amenities, schools, and parks, it’s an ideal place to call home. Sellers will require a spring possession. (id:44479)
Prairie Skies Realty
2 Quarters With Aggregate
Riverside Rm No. 168, Saskatchewan
Two quarters of farmland in the RM of Riverside, located on Sand Road (Grid 728) about 40 km west of Swift Current. The 320-acre property consists of 189 cultivated acres, 100 acres of hay land, and 31 acres with potential for aggregate development, as per the current owners. Assessed total value: $325,400. Contact me for more information. (id:44479)
Exp Realty
703 Sarazen Drive
Warman, Saskatchewan
Home is not started yet. This large modified bi level features 1620 square feet on 2 floors. When pulling up you have a triple car heated garage and a triple concrete driveway. The mix of stone and Hardi Board will make you excited to see what else this home has to offer. When entering you are greeted with a large entry way, tons of windows with natural light and high ceilings. The family room has a large window overlooking the front yard allowing tons of natural light, and also comes with a feature wall and electric fireplace. The kitchen has tons of cabinet and counter space, and full set of appliances, and an open concept layout. The primary bedroom is located on the main floor and features a 5 piece ensuite and large walk in closet. An additional bedroom, 4 piece washroom, and laundry room are also located on the main. The second level features an additional bedroom which comes with a walk in closet and its own 4 piece ensuite. The basement comes fully finished in this home. It features two additional bedrooms, a 4 piece washroom, large family room, and also comes with a wet bar. This would be the perfect space for entertaining. Additional features and upgrades include Stone and hardi exterior, heated and finished garage, driveway, all appliances, central air conditioning, maintenance free deck with aluminum railing. Don't miss out on this awesome opportunity. (id:44479)
Boyes Group Realty Inc.
840 Ballesteros Crescent
Warman, Saskatchewan
A brand new build by Bright Homes Construction. This 1440 square foot bi level has so much to offer. A double concrete driveway, along with vinyl siding and stone work provides great street appeal. When entering, you are greeted with a large entry way featuring tile flooring, and a good sized closet for storage. Leading up to the main floor you will notice the abundance of natural light through all the windows, and will enjoy the open concept layout. The kitchen is a dream. Floor to ceiling cabinetry, a full set of stainless steel appliances, and a large island makes this space a focal point of the home. Off of the kitchen is the dining area which has access to the back yard. The family room features a large south facing window, and an electric fireplace which is perfect for entertaining. There are 3 good sized bedrooms on the main floor. The two spare rooms both have awesome closets with built in shelving and cabinetry. The primary bedroom has a walk in closet with tons of storage, and a beautiful 5 piece en suite featuring a stand up tiled shower, soaker tub, and a double vanity. An additional 4 piece washroom featuring tiled tub/shower surround, and tiled flooring is also located on the main floor. For convenience, this home comes with side by side laundry, cabinetry and counter top which is also located on the main. (id:44479)
Boyes Group Realty Inc.
127 Harvey Street
Kamsack, Saskatchewan
A HANDYMAN'S SPECIAL..... Priced to sell! A 2 bedroom, 2 bathroom revenue property that is in great need of a handyman to restore the entire property. The Seller claims plumbing lines have all been replaced as well as a new toilet and water heater has been installed. The power remains on as well as all plumbing in good working order. The basement foundation has some cracks and was partially restored at some point with there being some metal supports added but it all appears to be very easily rectified. The property is being SOLD in "AS IS" condition with all personal effects and contents remaining to be included with the property. With a bit of restoration by a handyman this could be a great investment with the good rental market in Kamsack. The property has a potential to generate $800/month rent plus utilities. Call for more information or to schedule a viewing. Lot size 50 x 122, Taxes: $1670 /Year. NOTE: Additional photos coming soon.... (id:44479)
RE/MAX Bridge City Realty
334 Lindsey Lane
Barrier Valley Rm No. 397, Saskatchewan
**Charming Year-Round Cabin at Barrier Lake** Nestled just one row back from the serene Barrier Lake, this delightful two-story cabin offers an idyllic retreat with stunning lake views. Boasting a wrap-around deck, it's the perfect spot to relax and soak in the picturesque surroundings. The cabin features a spacious cement block patio with a fire pit area, ideal for cozy evenings under the stars. With ample parking space for up to five vehicles, hosting family and friends is a breeze. The second level of the cabin houses three comfortable bedrooms, each offering a tranquil escape. Overlooking the great front room with its inviting wood stove, this space exudes warmth and charm. A well-appointed bathroom and a full kitchen complete the cabin, ensuring all the comforts of home. Additional amenities include a handy shed for extra storage and a well with potable water, making this cabin as practical as it is enchanting. Whether you're looking for a peaceful year-round residence or a seasonal getaway, this Barrier Lake cabin is a true gem. (id:44479)
Century 21 Fusion - Humboldt
712 Railway Street
Whitewood, Saskatchewan
712 S Railway Street, Whitewood SK. Business for sale in Whitewood. This business services the whitewood and surrounding areas. 0.23 acres of land. 70 feet of frontage. Paved road access. Total square footage of the buildings is 5410 square feet. Business consists of Carpet/Floor/Paint Store, Car Wash, and separate Office Building (currently rented out). Office building currently rented out is 760 square feet and used as offices/reception area. Carpet/floor store retail show room and office area is 1400 square feet, with an attached warehouse in the back with loading/unloading dock is 2400 square feet. The car wash is 650 square feet with a 12' wide by 14' feet high over head door, and has a 200 square feet attached mechanics room. There is an additional outside car wash bay as well. All building are connected to the town water/sewer (reverse osmosis water). 4 natural gas furnaces in the buildings, overhead natural gas unit heater in the warehouse, as well as A/C. 2 washrooms (one in the floor store, one in the FYIdoctors building). New metal roof installed in 2023. Listing Price: Includes business, buildings, inventory, displays, and equipment. Option: Seller is also willing to sell only the buildings. For more information or schedule a viewing contact your agent today. (id:44479)
Performance Realty
Harold's Footwear, Apparel & Sporting Goods
Nipawin, Saskatchewan
Business Opportunity!! This is your chance to own your own established business!! Harold’s Footwear, Apparel and Sporting Goods is a turn key business that offers it all as a premium department store right in the heart of beautiful Nipawin, SK! The building is also part of this sale and has been updated over the years: roof, siding, furnace, electrical and new LED lighting throughout! Downstairs is a full height, fully functional space for more retail, storage and washroom. Located on the main drag of Nipawin and is highly visible for foot and vehicle traffic. Don’t miss out on this amazing opportunity and the dream of becoming your own boss of a thriving business!! (id:44479)
Coldwell Banker Signature
Rm Douglas Land
Douglas Rm No. 436, Saskatchewan
Productive Ag land located in the RM of Douglas No. 436. This attractive parcel of land is currently rented for this crop year. Located 1/2 mile east of grid 376 and Highway 40 on east side of road. The 1/2 mile of highway frontage provides easy access to the property. Call your agent to arrange a showing today. All measurements to be verified by the Buyers. (id:44479)
RE/MAX Saskatoon - Humboldt
836 Mctaggart Drive
Weyburn, Saskatchewan
Welcome to this beautiful 5 bedroom, 4 bathroom two-story home, offering 2,325 square feet of comfortable, functional living in a great neighborhood. Step inside to a large entry, next to a den that could be an office, play room or sitting room, leading to the gorgeous kitchen with ample cabinets, and gorgeous countertops with a huge sit up island. In the living room, you will find vaulted ceilings and an open second floor landing overlooking the spacious living room, featuring a cozy fireplace with a striking floor to ceiling focal wall. The home boasts a fully finished basement, providing additional flexible living space for a family room, home office, or guest suite. The kitchen and dining areas flow seamlessly, creating a warm and inviting environment for everyday living and gatherings. Enjoy outdoor living in the fully fenced, newly landscaped yard, with screen room, deck, and patio area with firepit area, ideal for kids, entertaining, and summer BBQs. Located in a desirable area, this home offers both comfort and lots of room for your family! Don’t miss the opportunity to make this beautiful, move in ready home yours! Call for your tour today! (id:44479)
Century 21 Hometown
White Farm
Torch River Rm No. 488, Saskatchewan
Here's a very rare opportunity to purchase 4 quarters of farmland all in one block. Parcel consists of 622 acres in total of which 383 are cultivated. There is some bush and native grass as well as an old yard site, with power. There is a very good dugout as well. The non-cultivated land could be well suited for livestock production. The land is described mostly as nearly level with none to few stones. The property is situated along highway 55 very close to the hamlet of Shipman. It has a lot to offer. Don't miss out. (id:44479)
Terry Hoda Realty
# Kenosee Drive
Moose Mountain Provincial Park, Saskatchewan
KENOSEE LAKE RIDING ACADEMY - LOCATED AT THIS PRIME LOCATION IN THE BEAUTIFUL MOOSE MOUNTAIN PROVINCIAL PARK ALONG A QUIET & SCENIC LAKE at LITTLE KENOSEE RECREATION/TOURIST AREA. Property is on Commercial Leased Land and currently approved for use as a Riding Academy on 9.3 Acres (additional land and/or other tourist related services may be added with approval from Ministry of Parks, Culture, & Sport). Property is sheltered by trees on all sides and fully fenced; landscape is slightly rolling elevation. INCLUDES: Covered Stables & Tack Building; BATHROOM FACILITIES; POWER; WATER SUPPLY (SEASONAL USE), AND PLENTY OF PARKING. ADDITIONAL OPTION TO PURCHASE: Up to 17 Trained Horses and Associated Tack. ALL SHOWINGS BY APPOINTMENT. Sales Package Available Upon Request. MATTERPORT VIDEO INCLUDED IN THIS LISTING with 360 Degree Views of this property. (id:44479)
Red Roof Realty Inc.
Lomond Acreage Yard Site With Large Shop.
Lomond Rm No. 37, Saskatchewan
Incredible Residential Acreage Opportunity with Abundant Features! Discover a remarkable opportunity in the heart of the White Cap oil fields! This 182'x50' building, set on a generous 10-acre treed parcel, presents a myriad of possibilities for a stunning residential acreage, complete with a shop or convert the shop to a shouse/barndominium! Features at a Glance: Expansive Interior: Boasting 16' side walls and 14' overhead doors with openers, this property offers ample space for various residential and workshop needs. Complete Amenities: Equipped with a bathroom, lunchroom, and an upstairs office, providing convenience and functionality for your residential and work life. Well-Lit Spaces: Enjoy a bright and inviting environment throughout the building, perfect for comfortable living and working. Water Supply: A reliable well with holding tanks in the shop ensures consistent water access. City of Weyburn water is available at the next yardsite to the north. Power Ready: Benefit from three-phase power, ideal for a variety of residential and business applications. Efficient Design: Sloped floors allow for proper drainage, ensuring maintenance is hassle-free. Easy Maintenance: Inside, a 30-foot path facilitates easy upkeep for your vehicles and equipment. Prime Location: Situated just two miles south of the 705 east, this property offers convenient access to major routes, making it an ideal hub for your residential and business endeavors. Explore the Potential: Picture the possibilities of turning this property into your dream residential acreage, with ample space for a shop or a stylish shouse/barndominium. Live, work, and thrive in one exceptional location! Schedule a Viewing Today: Don't miss this incredible opportunity. Contact us now to book your viewing and witness the full potential of this beautiful property! Mezzanines negotiable. (id:44479)
Century 21 Hometown
518 6th Street
Estevan, Saskatchewan
hop with 4 large bay doors and a fenced in yard on 6th Street in Estevan. Don't wait, call to see it today! (id:44479)
Century 21 Border Real Estate Service

