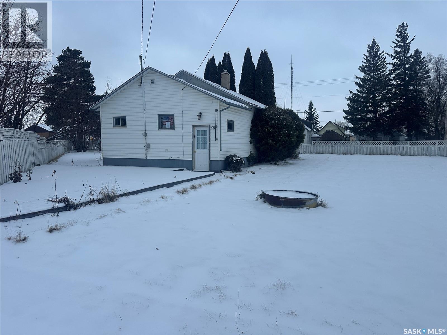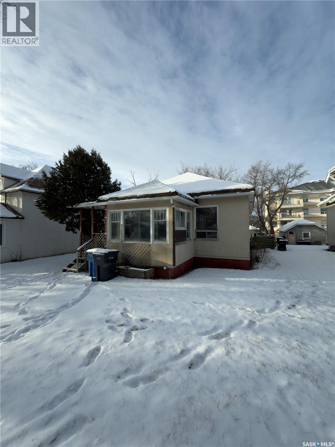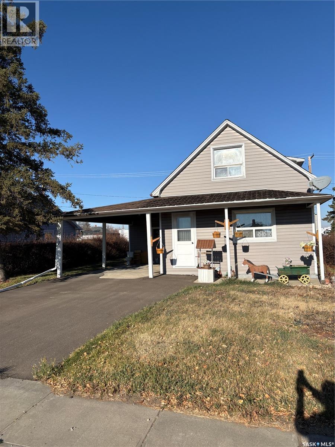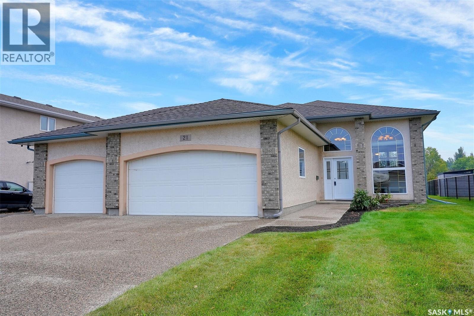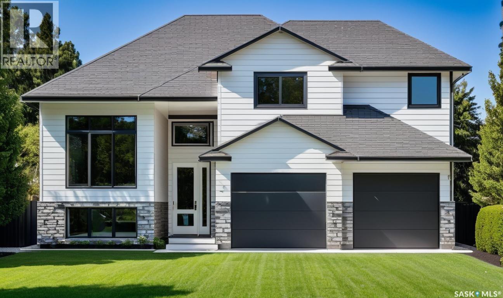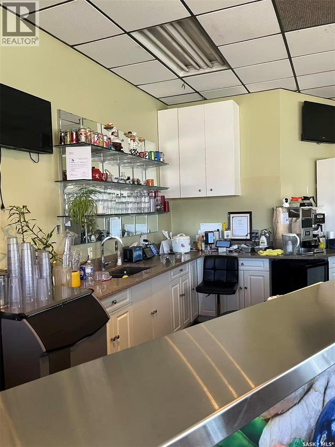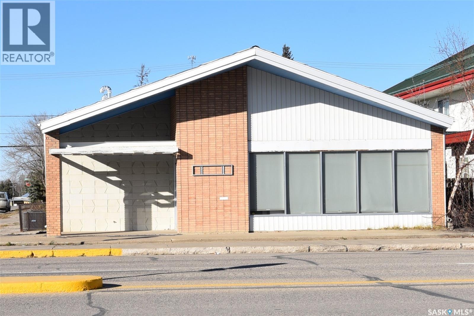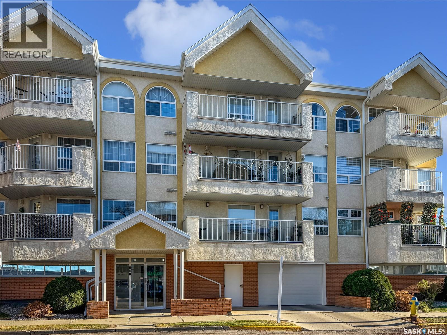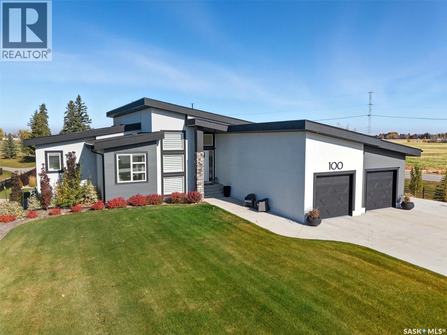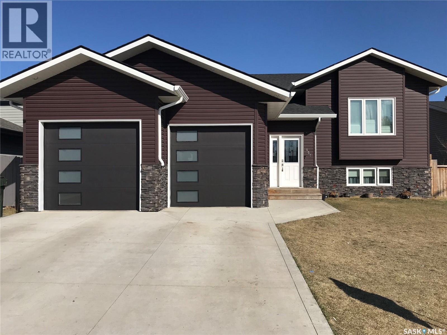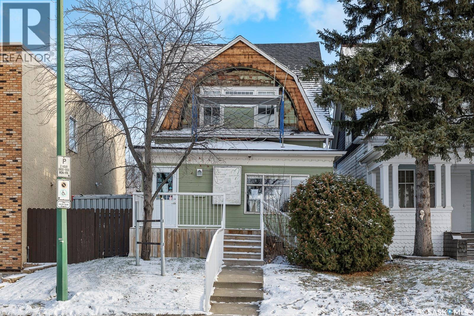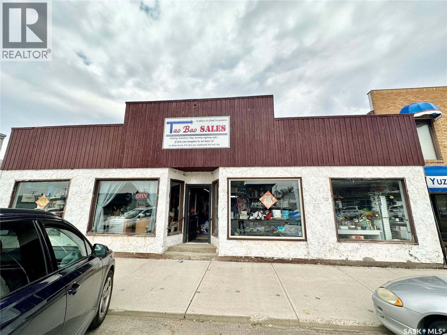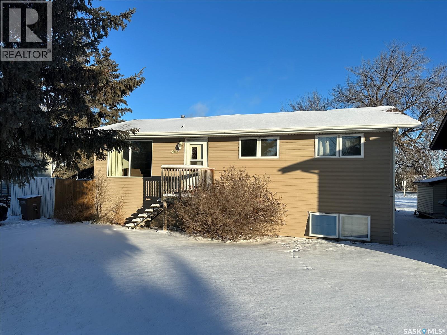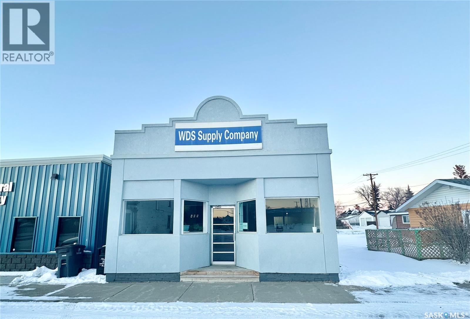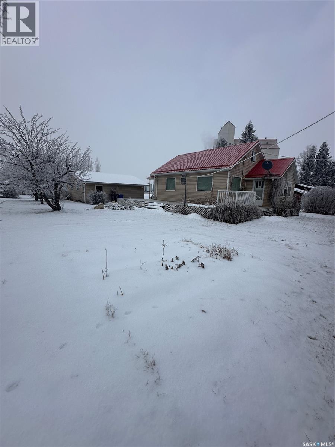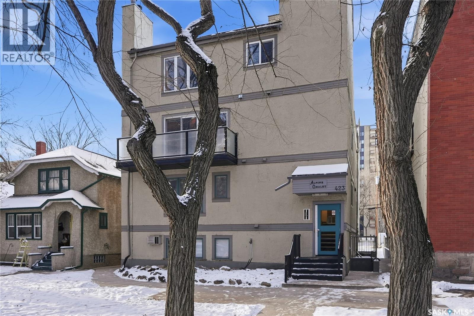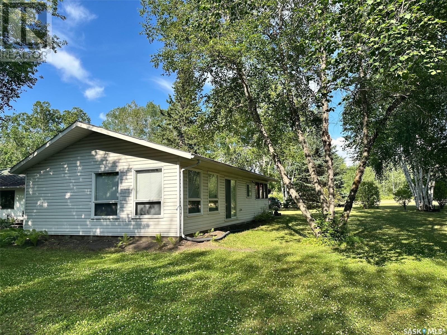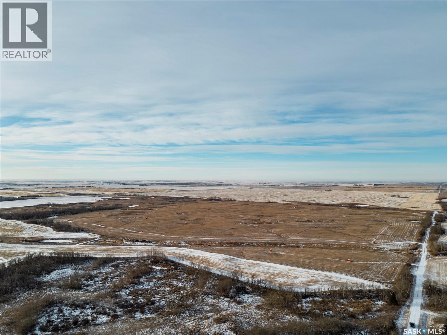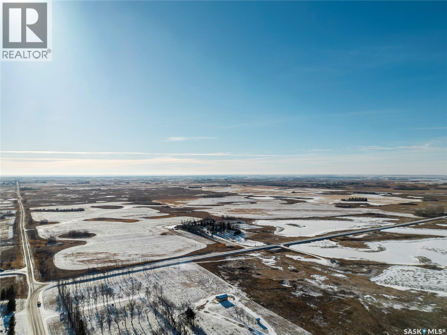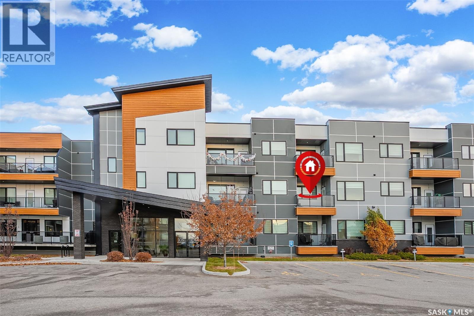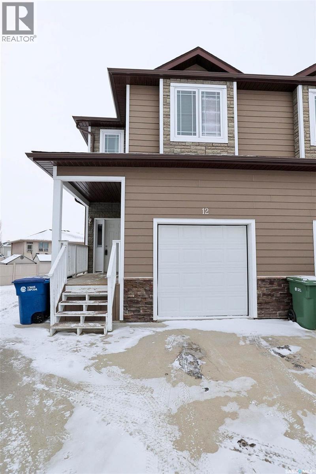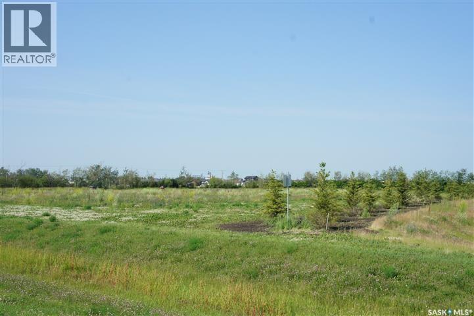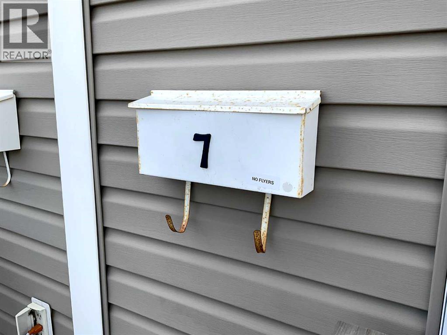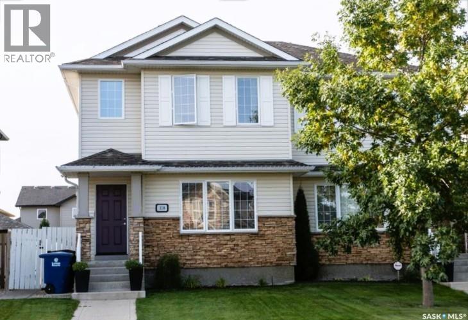122 1st Avenue Se
Sturgis, Saskatchewan
Welcome to this charming 890sq.ft. bungalow, offering comfortable living in a bright and welcoming layout. The home features two bedrooms and a 4PC bathroom, making it an excellent choice for first-time buyers, downsizers or anyone seeking an easy-to-maintain property. You'll appreciate the spacious kitchen, offering plenty of room for cooking and dining, which flows seamlessly into the large, naturally lit living room lined with windows. The generous front entrance provides ample room for coats, boots and everyday storage. The finished basement adds valuable additional space for a family room, and storage. The laundry is also located in the basement. Outside, the property features a single detached garage and a large, partially fenced yard. Taxes for 2025 are $1,644.33. (id:44479)
RE/MAX Blue Chip Realty
1131 104th Street
North Battleford, Saskatchewan
Attention investors! Step into the charm and character of this 1915 gem! From the moment you enter the spacious front porch, you’ll appreciate the thoughtful design, providing ample storage. Inside, this 1120 sqft home features stunning hardwood flooring with a unique design that is throughout the living room, dining room & one of the bedrooms. The open-concept living and dining areas are connected by a beautifully detailed archway, adding a touch of elegance and timeless appeal. The galley-style kitchen, located at the back of the home, offers easy access to the backyard—perfect for summer BBQs and outdoor entertaining. You’ll also find 3 cozy bedrooms and a 4-piece bathroom. The basement includes a non-regulation suite with easy access through a side entrance, providing flexibility for extended family or potential rental income. This area has also been treated to updated carpeting and includes a kitchen, 4pc bathroom and spacious living area. Outside, enjoy the deck, ideal for outdoor cooking and gathering with friends. The partially fenced backyard includes a storage shed for all your outdoor needs. Additionally, there is a HE furnace ensuring comfort year-round. Any included appliances are in “as is” condition. It's priced so you can refresh this property and truly make it your own! Don’t miss this rare opportunity to own a piece of history. Quick possession is possible making this an ideal investment. Call today to book your personal viewing! (id:44479)
Action Realty Asm Ltd.
107 2nd Street S
Cabri, Saskatchewan
Welcome to 107 2nd St South Cabri. This affordable 2 bedroom home is a great little house for anyone. The mainfloor features a large living room and a well layed out kitchen. Off of the kitchen you l will find a sitting and dining room combintation. The 4 peice bath features a walk in tub. There is a large drive way with a carport. Don't miss out on this small town living . (id:44479)
RE/MAX Of Swift Current
21 Woods Crescent
Edenwold Rm No.158, Saskatchewan
Welcome to this former showhome, 21 Woods Crescent, backing the golf course in Emerald Park. Eye catching curb appeal. Generous size lot with oversized driveway and triple garage. Custom built 1478 sq.ft. bi-level sprawls across a large lot offering privacy and space. Spacious front foyer overlooks the main floor and open basement with french doors. Basement includes a rec room with gas fireplace, two extra bedrooms and a 3 piece bath. Lots of natural light throughout. White island style kitchen, with hardwood floors, opens to the large deck with retractable awning. Garage has drive thru door to backyard. Underground sprinklers. Deck offers great view of the golf course. Close to all amenities and schools. (id:44479)
RE/MAX Crown Real Estate
812 Ballesteros Crescent
Warman, Saskatchewan
Brand New Luxury living in Warman! This brand new modified bi-level by Taj Homes is going to be a stunner. Ideally located in The Legends Neighbourhood of Warman, this location has it all - close to parks, amenities and quick access to saskatoon. The list of upgrades is long and include a spacious heated garage, oversized triple pane windows, LVP throughout the home and $1500 lighting credit so you can design your new home. Quartz countertops, 10ft ceilings throughout the main floor, ceiling height high gloss cabinetry, and included double car concrete driveway are just some of the notable items. The main floor features 2 bedrooms, a full 4 piece bathroom, a bright laundry room, and an open concept kitchen/dining/living space. Upstairs you'll be greeted by large double doors as you enter the master bedroom complete with walk-in closet, spacious ensuite bathroom and sunlight. You'll continue to be impressed by the large, bright basement family room which is open to development (contact for basement pricing). The direct access from the dining room takes you outside onto the included duradek clad deck complete with aluminum railing. Other featured items include - on-demand water heater, stainless steel appliances, and New Home Warranty. Contact your agent today to pick finishes and colours. Pictures are from previous home, final colours and finishes may vary. (id:44479)
RE/MAX Saskatoon
Bay F 727 22nd Street
Saskatoon, Saskatchewan
Turnkey restaurant in Riversdale for sale! Centrally located on 22nd Street W with great exposure, a corner spot, and ample onsite parking. The space is 1,675 sqft, fully equipped with a commercial kitchen and dining furniture. Even with limited operation, the business has achieved stable and growing sales. This asset sale includes the trade name, goodwill, all equipment, and leasehold improvements. Perfect opportunity for entrepreneurs. (id:44479)
Aspaire Realty Inc.
301 1st Avenue E
Nipawin, Saskatchewan
Prime commercial opportunity in the heart of Nipawin! This office building offers excellent visibility on the main route, making it ideal for a wide range of business ventures. The property features a bright and functional storefront, plus a spacious rear warehouse area with an overhead door for easy access and storage. Ample square footage provides flexibility for offices, retail, or service-based operations. The building comes fully equipped with existing office furniture. Great location, strong exposure, and endless potential! Call today for more detail! (id:44479)
Mollberg Agencies Inc.
205 1152 103rd Street
North Battleford, Saskatchewan
Step inside and be impressed by how efficiently this condo is designed. A large entry closet offers plenty of storage as you come in, complemented by two additional linen or pantry spaces for extra organization. The layout flows seamlessly from a dedicated dining area into a bright and open living room, creating the perfect setting for relaxing or entertaining guests. The kitchen has lots of cupboard and counter space and just off the kitchen, you’ll find an in-suite laundry and storage room—with plenty of space to add a freezer or extra shelving. This home features two generous bedrooms and two full bathrooms. The primary suite includes dual closets and a private 3-piece ensuite, offering both comfort and functionality. The second bedroom is conveniently located near the main bathroom, which features a tub/shower combination—ideal for guests or family. You’ll also appreciate the secure main-level heated parkade, complete with your own parking stall and a handy storage room. This condo combines thoughtful design, great amenities, and a central location—don’t miss your chance to make it yours! Schedule your private showing today. (id:44479)
Dream Realty Sk
100 Greenbryre Crescent N
Corman Park Rm No. 344, Saskatchewan
Absolute Stunner! Designer custom D&S Homes walkout bungalow, crafted with precision and showcasing an award-winning floor plan. Offering 1,694 sq ft on main plus a fully dev walkout basement, this 4-bed, 3 bath home is set on an expansive 17,000 sq ft lot backing the Greenbryre Golf Course — with no neighbouring homes in sight, only serene views of the course, a landscaped side buffer and open prairie fields. The entry opens into a breathtaking, light-filled great room with ultra-high soaring ceilings and a dramatic feature fireplace. The open-concept living, kitchen, and dining area is an entertainer’s dream, wrapped in oversized windows overlooking the course. The chef’s kitchen features soft-toned lacquer cabinetry with double-height uppers, quartz counters, full-height quartz backsplash, 5-burner gas range, walk thru pantry, a coffee bar, and a massive central island. The connected dining area is spacious enough for large gatherings and opens to a private covered deck for seamless indoor-outdoor entertaining.The main floor also includes a large boot room, a bright office, outfitted laundry room, and a luxurious primary suite complete with a fully tiled spa-style ensuite, walk-in shower, dual vanity, and walk-in. A striking custom staircase leads to the fully dev walkout level, which mirrors the quality of the main floor. This level offers a sprawling family room with a 2nd fireplace, floor to ceiling windows overlooking the show-stopping backyard, a wet bar with wine storage and seating area, and a dramatic full height glass-walled gym. 2 large bedrooms and a full bathroom complete this level. Additional highlights: • Professionally landscaped grounds • Heated double garage • Zoned in-floor boiler plus forced-air furnace • Instant hot water • Central air • Wired for a hot tub • Underground sprinklers, oversized concrete drive A tasteful masterpiece in design and function — this Greenbryre walkout is spectacular in every detail. (id:44479)
Coldwell Banker Signature
857 Madsen Place
Prince Albert, Saskatchewan
This charming 4-bedroom, 3-bathroom bi-level home is tucked away in a quiet East Flat cul-de-sac. Spanning 1336 square feet, it boasts a heated double garage with direct foyer access. The master bedroom features a walk-in closet, a luxurious 5-piece ensuite, and access to the upper deck. Cozy gas fireplaces enhance both levels. The main floor, adorned with Bamboo hardwood, is ideal for entertaining, offering a stylish kitchen with an island, dining area, and a seamless living room. Step out onto the east-facing covered deck with an NG BBQ hookup. The basement provides extra entertainment space with rock cladded gas fireplace, a wine fridge, cabinets, and counter area. Outside, you'll find a covered ground-level deck, two storage sheds, and a backyard garden. The home also includes central air and an air exchanger for ultimate comfort. Book your private viewing now! (id:44479)
RE/MAX P.a. Realty
2115 Retallack Street
Regina, Saskatchewan
This charming two-story commercial property, located in the highly desirable Cathedral area of Regina, offers a fantastic opportunity for retail or office use. Nestled in a trendy neighborhood known for its vibrant atmosphere, this versatile space features a full basement and is ideally suited for a hair salon, similar ventures, or any retail business. With its prime location and warm, inviting design, this property is ready to welcome a new venture and contribute to the thriving community. (id:44479)
RE/MAX Crown Real Estate
113 Main Street
Cudworth, Saskatchewan
A lucrative business opportunity in the vibrant Town of Cudworth, just 80km less than 50 mins driving from Saskatoon. This popular grocery store / liquidation centre (Clearance Distributor of Costco Wholesale with very stable inventory supplies) draws a large clientele base from several towns in the area. This popular outlet has been in business for many years and it always has great cash flow. The building boasts great retail and warehouse space, garage in the rear of building and one LIVING QUARTER (1 bedroom, 1 living room with wet bar and 3pc bath). The furnace was replaced in 2015 and shingles was replaced in 2020. Inventory is not included. Easy to manage and great potential to growth. Don't pass this one up! (id:44479)
Royal LePage Varsity
504 Bemister Avenue W
Melfort, Saskatchewan
Welcome to 504 Bemister in the City of Melfort. Located in a desirable location of the city this home is steps from the hospital and only a short walk to the Melfort Palace. Featuring 3 bedroom and a full bathroom on the main floor and a separate living suite downstairs. This home offers lots of space to come home to and potential income from leasing the basement suite. The property has a 20x24 detached garage with alley access and fully fenced back yard. Call today to book a showing! (id:44479)
Royal LePage Renaud Realty
405 2nd Street
Dundurn, Saskatchewan
Welcome to this fully renovated commercial gem located in the heart of Dundurn, just a short 20-minute drive south of Saskatoon. With over 2100 sq ft on the main floor, the building encompasses a 1200 sq ft store front reception area featuring a wet bar, two private offices, a 400 sq ft boardroom/living quarter, and a 750 sq ft warehouse/workshop with an overhead door. The large concrete slab in the back is versatile for parking or shipping containers. Professionally renovated, the basement adds an extra 1200 sq ft, offering a self-contained living space with two bedrooms, kitchen, laundry, family room, and a bathroom. High-end aluminum core board built-in cabinets enhance the interior. The entire property has undergone a comprehensive renovation, including newer flooring, bathrooms, shingles, mechanical systems, water heater, and furnace, with the seller investing over $200k in upgrades over the past few years. This expansive space presents numerous possibilities, making it suitable for retail, office, medical, warehouse, or small business ventures. Don't miss the opportunity to explore the potential of this meticulously renovated property, offering both space and versatility for various business endeavors. (id:44479)
Royal LePage Varsity
404 Railway Avenue W
Blaine Lake, Saskatchewan
Welcome to Blaine Lake! Considered the "Gateway to the Northern Lakes" due to its proximity to fishing, hunting and camping sites, as well as its convenient location at the junction of two highways. This charming town has all essential amenities and is close to saskatoon, Warman, Martensville and other small towns for all your other needs! This home is perfect for a first time home buyer or a small family. Located on a large lot with a view of a historic grain elevator and featuring a oversized 2 car garage perfect for storing your toys, workshop, or just keeping your vehicles warm during the winter months. The home has a large deck around the house that would be perfect for enjoying the summer with your friends and family. The main floor has hardwood flooring through out with a huge bedroom and living room that can accommodate all your needs. there is a unfinished room upstairs where you can create another bedroom or additional living space. The front of the house has a sunroom with plenty of windows for you to enjoy. Basement is partially finished with plenty of potential for the new owners to create something special. if your interested in viewng book a showing with your realtor today! (id:44479)
RE/MAX Saskatoon
201 423 4th Avenue N
Saskatoon, Saskatchewan
Welcome to this stunning, full-renovated 736 sq ft Condo - that offers the perfect blend of modern style, great location close to downtown, with a Brand New bathroom that provides a fresh & clean retreat, and New carpets as well as a Neutral colour Palette creating a blank canvas for your personal Touch to add colored framed art. A newly renovated Kitchen featuring crisp paint, New sink, New Faucets, complemented with Quartz Countertops - well-lite up with new light fixtures. Call to view! (id:44479)
RE/MAX Saskatoon
24 Ruby Crescent
Hudson Bay, Saskatchewan
Welcome to 24 Ruby Cres at Ruby Lake, Sk. This beautiful, very well maintained cabin is for sale. Built in 2005 it has 2 bedrooms and 1 full bath. Cabin has running water, sewer and power. The main living area is open concept so loads of room for company. Facing east is a super sized screen sunroom. With screens on 3 sides you are guaranteed to catch a breeze. Cabin comes fully furnished right down to the towels, bedding and forks/knives, tv etc. On the outside the cabin boasts large windows so great views from nearly everywhere. Mature birch trees provide plenty of shade. This is a 3 season cabin and only because the crawl space and floors have not been insulated. Crawl space approx 3 feet so if you wanted to insulate be a long weekend project!! Also included are mowers, few tools, wringer washer, pots, cushions etc. Call or text to setup appointment to view (id:44479)
Century 21 Proven Realty
Nw 36-23-7 W2 - Melville Rm 215
Stanley Rm No. 215, Saskatchewan
Quality Farmland Near Melville, SK! An exceptional opportunity to acquire one quarter-section (NW 36-23-7 W2) of productive farmland in the black soil zone located northwest of Melville, Saskatchewan, in the RM of Stanley #215. This offering consists of 160.51 titled acres, with 150 cultivated acres as per SAMA Field Sheets, and a soil final rating weighted average of 61.36. Saskatchewan Crop Insurance rating is “G” soil. Location & Access: The land is located 2.5 miles west of Highway 47 with a seasonal road on the north side of the land. Lease: The land is rented out for two more years, expiring at the end of 2027. Asking Price Breakdown: $3,893.84/Titled Acre 1.8 x 2025 SAMA Assessed Value. Property boundaries are an approximation. (id:44479)
Sheppard Realty
140 Acres - Melville
Cana Rm No. 214, Saskatchewan
140 acres for sale (NE 20-22-06 W2 Ext 1) bordering the city of Melville, SK in the RM of Cana #214. The owner states that there are approximately 120 cultivated acres, buyer to do their own due diligence as to the number of cultivated acres. The owner did some bush clearing and cleanup to increase cultivated acres and the assessed value of the land has not been updated to reflect the work that has been done. The land is primarily T2 topography (gentle slopes) with some T1 topography (level/nearly level). “K” Saskatchewan Crop Insurance rating. Location & Access: The land has great access with roads on the north and east sides, located just south of the city of Melville. Lease: The land is rented out for two more years, expiring at the end of 2027. Asking Price Breakdown: $2,677.62/Titled Acre, 1.84 x 2025 SAMA Assessed Value (id:44479)
Sheppard Realty
212 105 Willis Crescent
Saskatoon, Saskatchewan
Welcome to modern living in the heart of Stonebridge — a home that feels calm, intentional, and beautifully finished from the moment you step inside. This 1,083 sq. ft. condo offers an airy, open layout with 9-foot ceilings, large windows, and a thoughtful blend of comfort and contemporary style. Barely lived in and showing like new, every inch feels fresh, refined, and move-in ready. The kitchen is the centrepiece of the home: an inviting, well-planned space with a large island (complete with pullout drawers), quartz countertops, tile backsplash, under-cabinet lighting, stainless steel appliances, and an abundance of cabinetry including a built-in pantry. The living area flows seamlessly from here, framed by expansive natural light and opening onto a private covered balcony — the perfect spot for a quiet moment or an evening to unwind. The primary suite is a retreat of its own, offering a generous bedroom, walk-through closet, and a spa-inspired ensuite featuring dual sinks, a walk-in shower, and thoughtful linen storage. On the opposite side of the condo, a second bedroom and full four-piece bathroom create ideal separation for guests, a home office, or a creative workspace. This home also includes central air conditioning, Hunter Douglas window coverings, in-suite laundry, and heated underground parking with a large storage unit. The building itself offers impressive amenities: a well-equipped gym with a wall of windows, a lounge with pool table and shuffleboard, outdoor fire tables, and a private guest suite for visiting family and friends. An added bonus: the stylish, modern furniture can be included — allowing you to move in effortlessly and enjoy the space immediately. Step outside to Peter Zakreski Park with its walking trails, lake, and greenspace, or stroll to nearby cafés, groceries, shops, and services. With quick access to Circle Drive, the rest of the city is only minutes away. Be sure to check out the virtual tour! (id:44479)
Boyes Group Realty Inc.
12 Mckenzie Lane
White City, Saskatchewan
Welcome to 12 McKenzie Lane! This next to new end unit 3 bedroom 3 bathroom townhome was completed in 2018 and offers a great location in the high demand White City area with K-8 school, extensive parks, recreation and retail amenities and is less than 10 minutes to the East Regina Retail Corridor! The open plan living area on the main level is ideal for families or entertaining with the end unit have an extra window on both floors to allow extra light into the home. There is garden door from the living area to a generous ground level deck overlooking green space behind and to the side of the home. There is also a convenient 2 piece bath on the main floor and direct entry to the attached garage that is insulated and finished for those cold winter days. Step up to the second level and you will find 3 good sized bedrooms with the Primary bedroom including it's own en-suite bathroom and walk-in closet. The main 4 piece bathroom completes this level. The lower level has laundry area and an open space just waiting for your ideas. Townhomes do not come to the market often in White City. Do not wait to schedule a personal viewing of this ready to move into home. (id:44479)
Sutton Group - Results Realty
Cleaveley Acreage
Tisdale Rm No. 427, Saskatchewan
NOTE, This is bareland acreage only, no house or buildings on property. Great location and close to town you will find this 4.97 acre parcel of land in the RM of Tisdale. Presently no services on property, but access to all essentials is close by. Sewer would have to be a mound. Water by rural pipeline. Would make a beautiful acreage with a town or country view. Enough property to have a house, shop and garage, garden, horses or anything else you would expect from your acreage. GST is applicable. Taxes will be re-assessed. (id:44479)
Royal LePage Renaud Realty
7, 1811 49 Avenue
Lloydminster, Saskatchewan
This 3 Bedroom, 2 Bathroom (4 piece and 2 piece) Townhome is located on the south side of Lloydminster. Close to many amenities. The large open plan is ideal for your family. The livingroom/dining room/kitchen is inviting. The island in the kitchen is moveable too. The rent is $1275.00 per month. Security deposit is also $1275.00. This unit includes water. Electricity/Power, Heat/Gas and tenant insurance is required. Please go to our website and fill in an application or you can call the office during regular business hours. An application is required prior to any viewings. A small dog may be considered (non-refundable pet fee) No cats. One year lease is required. (id:44479)
Mac's Realty Ltd.
110 Lynd Crescent
Saskatoon, Saskatchewan
Welcome to 1,456 sq. ft. of Modern Living in Stonebridge This impeccably maintained semi-detached duplex offers the perfect blend of style, space, and convenience. Situated close to all amenities, this two-level home is move-in ready with thoughtful upgrades throughout. Main Floor Highlights: The open-concept floor plan showcases upscale laminate flooring and floods the space with natural light. The stunning kitchen is a chef's dream, featuring maple cabinets, granite countertops, an elevated eating bar with sink, corner pantry, and sleek black appliances. The sunny dining area, enhanced by abundant windows, flows seamlessly to a multi-level deck with southern exposure—ideal for entertaining or relaxing outdoors. Upper Level: Three spacious bedrooms include a master suite with a walk-in closet. Two full 4-piece bathrooms provide ample convenience for the whole family. Additional Features: Central A/C for year-round comfort Washer and dryer included Complete blind package throughout Main floor 2-piece bathroom Double detached garage with privacy fence Unfinished basement ready for your vision—or enjoy the existing 1-bedroom nanny suite/rec room with wet bar New furnace (2021) This pride-of-ownership home is waiting for you to make it yours! (id:44479)
Royal LePage Varsity

