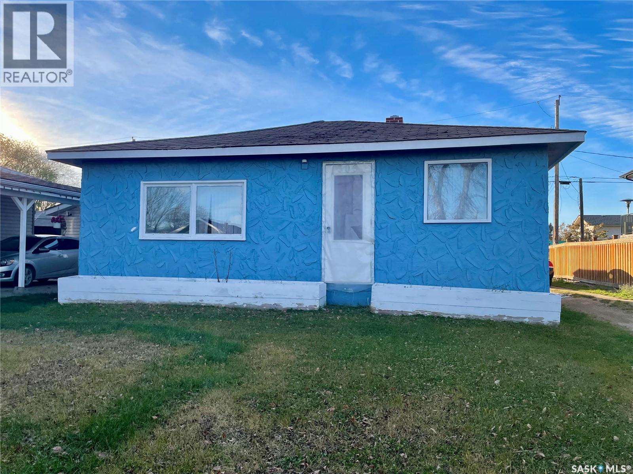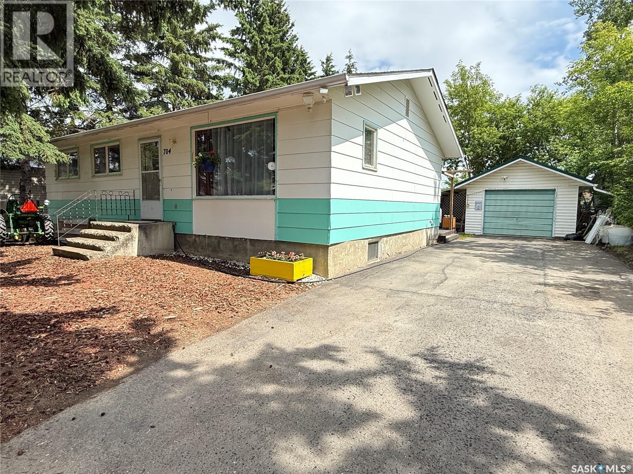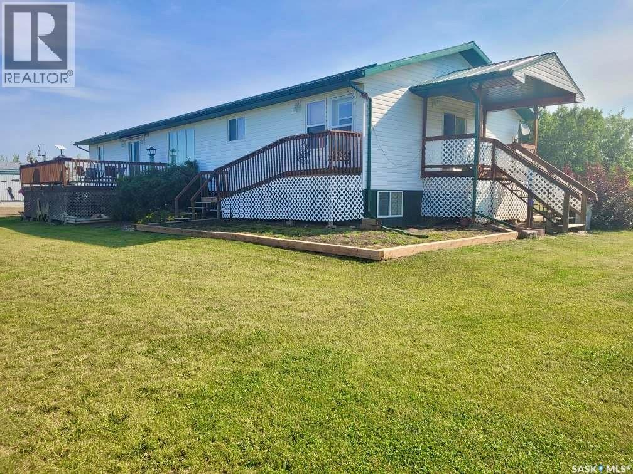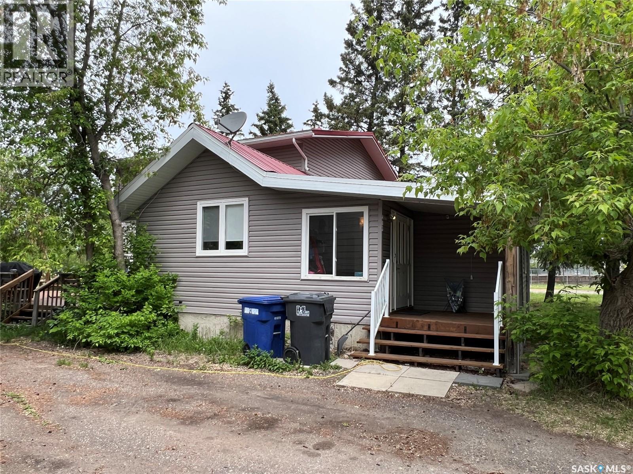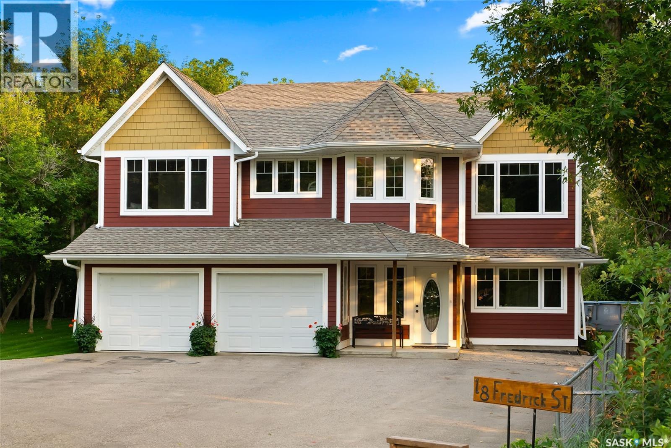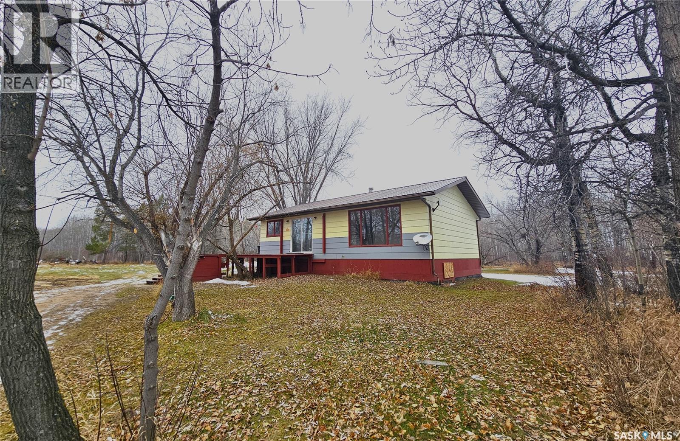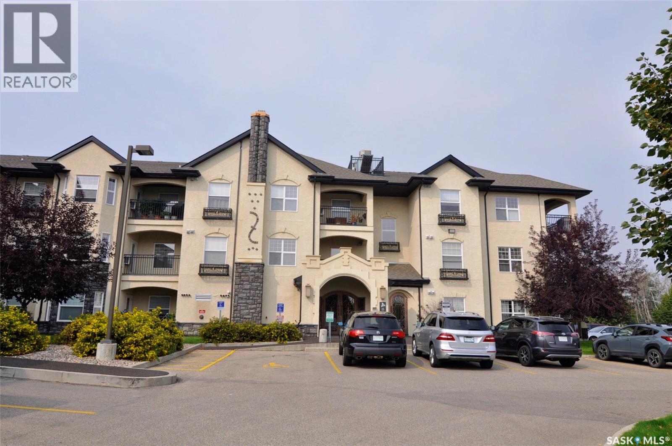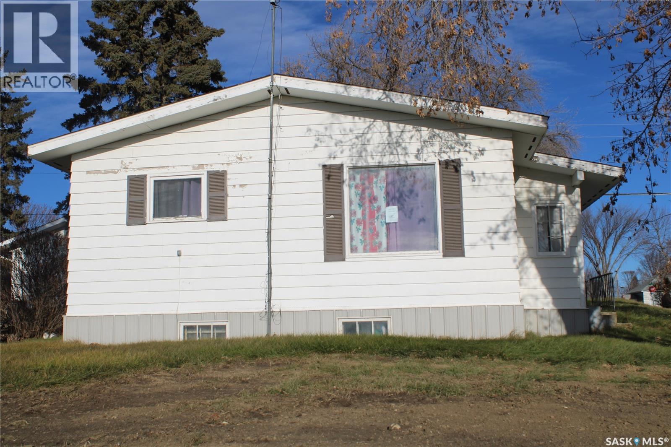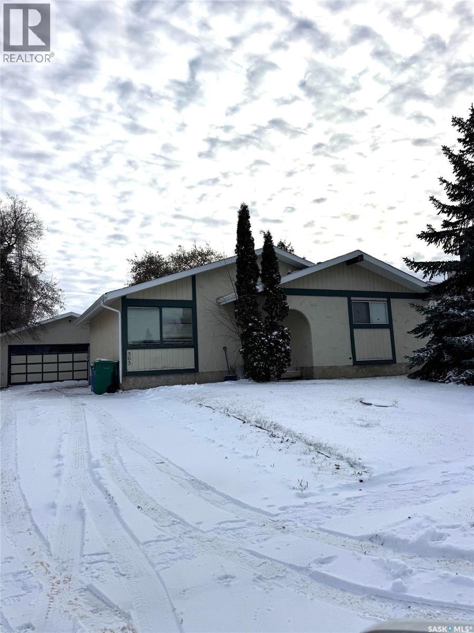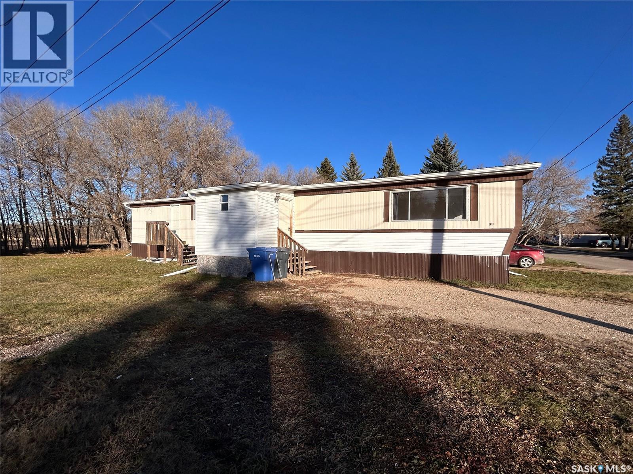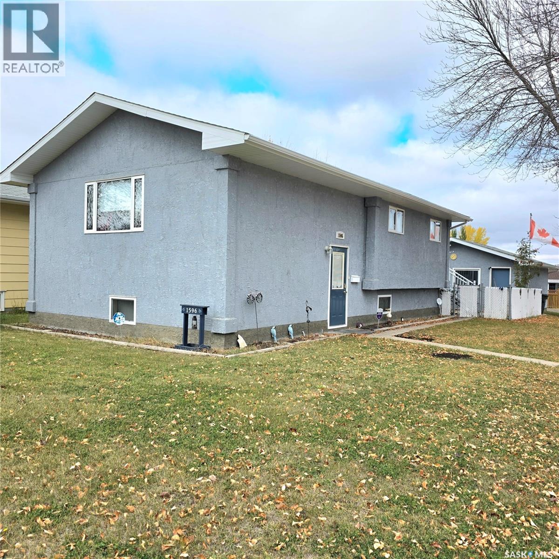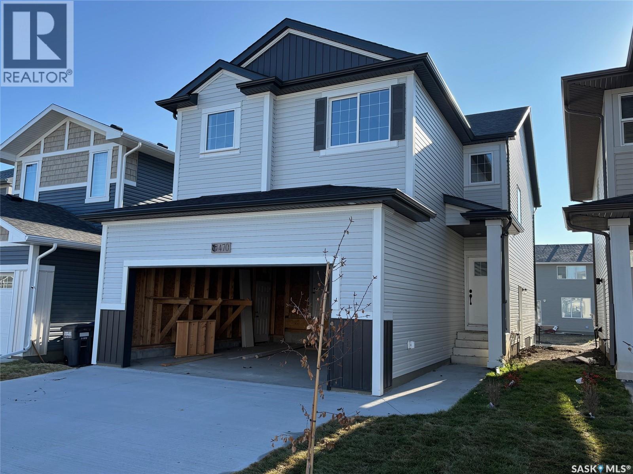303 1st Street W
Meadow Lake, Saskatchewan
Check out this affordable opportunity to own your property and stop paying rent! Centrally located within walking distance to downtown with 852 sq. ft. of living space. 1 bed & 1 bath with another room that could potentially be a bedroom. It just needs the window put back in. Updates in the last 6 month include new flooring, paint and toilet. Shingles on the south side were replaced within the last month. Extra boxes of shingles will be included. Water heater replaced in 2022. Covered deck off the back entrance measures 8' x 9', and the shed in the back yard will give you added storage space. (id:44479)
RE/MAX Of The Battlefords - Meadow Lake
704 1st Avenue
Loon Lake, Saskatchewan
Take a look at this affordable move-in ready bungalow located in the Village of Loon Lake! Main floor hosts open concept kitchen/dining and living room, 3 bedrooms, and 4 pc bath. The basement features a theater like family room with built in surround sound in the ceiling including a projector and pull down screen, 2 more bedrooms (one being used as an office) and another 4 pc bath. This house has seen many updates including flooring, paint, furnace, kitchen, appliances 2020, both bathrooms 2022, washer and dryer 2023, asphalt driveway 2022, central air 2023, shingles 2020 and tin roof on garage 2023. The yard is nicely landscaped and fully fenced. Off the single detached garage is a covered patio area that you are sure to enjoy. The back fence opens up allowing for RV parking the front offers a gated entry. Only 5 minutes from the Makwa Lake Provincial Park which is known for its sandy beaches, multiple hiking trails, and scenic views. The lakes offer great fishing for Northern Pike and Walleye. Sellers are motivated and open to all offers. Furnishings are negotiable. (id:44479)
RE/MAX Of The Battlefords - Meadow Lake
9km West Of Makwa
Loon Lake Rm No. 561, Saskatchewan
This 2006 bungalow is 2,220 sq ft with a 30'x50' shop on 10 acres in the RM of Loon Lake and would make an excellent family home. Main level features large kitchen with lots of counter space, dining area with access to a west facing deck, living room, primary bedroom with 4pc ensuite, 2nd bedroom, 2pc bathroom/laundry, mudroom plus a one bedroom fully self-contained nanny suite on main level. Suite has its own laundry and south facing covered deck. The basement hosts a large family room, 2 more bedrooms, 4pc bathroom, utility room, cold storage room, large storage room and another small storage room. You also have access to the back yard from the basement. New propane furnace in 2015 and basement has hot water infloor heat. New water treatment system in 2021, pressure tank and septic tank pump 2022. Metal walled/roofed shop built in 2008 has 16' walls set on concrete foundation, two sliding doors, 220 volt plug, loft/storage area and air compressor. Yard is beautifully landscaped with lots of shrubs, fruit trees, garden area and 2 sheds. Located 9km West of Makwa (id:44479)
RE/MAX Of The Battlefords - Meadow Lake
403 6th Street W
Meadow Lake, Saskatchewan
Take a look at this unique property. Built in 1949 with an addition in 1980, this two storey home with single detached garage is situated on a 100ft x 120ft lot. Main level hosts kitchen, dining room, 4pc bathroom, bedroom, living room overlooking the backyard and a bonus area with access to a large deck with built in seating. 2nd level hosts a large primary bedroom with vaulted ceiling and a spacious walk in closet, laundry area and 2 more bedrooms. Utility room is located in the basement along with storage space. Large windows throughout this home provide lots of natural light. Some recent updates include new dishwasher 2022, sump pump 2023, garburator and filtered drinking water tap, smart thermostat, new shed 2024 and front & back decks stained. Many other updates over the years including windows, doors, vinyl siding, hi eff. furnace & water heater and central air conditioning. Large yard with several trees for privacy, single detached heated garage built in 2003 with back alley access, large south facing deck (15ft x 30ft) great for entertaining, plus front covered deck (7ft x 8ft) great for morning coffee. (id:44479)
RE/MAX Of The Battlefords - Meadow Lake
18 Frederick Street
North Qu'appelle Rm No. 187, Saskatchewan
LOCATION. PRIVACY. SPACE. Welcome to 18 Frederick St, a truly rare find in the highly desirable Erickson Heights—right on the edge of Fort Qu’Appelle. Nestled among mature trees on a beautiful private 0.92 acre lot, this one-of-a-kind property offers over 2,600 sq ft of thoughtfully designed living space & everything you need for comfortable family living. Step inside this custom-built, original-owner home, designed on a slab with both in-floor heat & a natural gas furnace for year-round comfort. The main level offers incredible versatility, featuring direct garage access, a spacious den/boot room (ideal for a home office or extra bedroom), a large recreation room with access to the backyard with covered patio, two bedrooms, a 3-piece bath & designated mechanical and laundry space. Upstairs, the heart of the home shines. The kitchen is a delight—complete with a walk-in pantry, large eat-up island & open flow to the dining area with direct access to the upper deck overlooking the park-like yard. The living room is generous & inviting, perfect for gatherings or quiet movie nights. Down the hall, you’ll find an office, two additional bedrooms, a 4-piece main bath & a primary retreat with its own private 3-piece ensuite. Expansive windows throughout flood the home with natural light and offer peaceful valley views in every direction. The property continues to impress outdoors. It offers an attached 20x22 garage, a 30x40 quonset (with 12x12 & 5x6 overhead doors), underground sprinklers & a paved asphalt driveway. Recent updates add peace of mind, including new shingles (2023), a new water heater (2023) & a SaskPower GenerLink for easy generator hookup. The home also has its own private well and septic. If you’ve been waiting for a spacious, well-cared-for home on a private treed lot just minutes from the valley’s amenities—this is it. 18 Frederick St — A rare blend of comfort, privacy & location. Don’t miss your chance to call it home! (id:44479)
Exp Realty
3 Green Street
Meadow Lake Rm No.588, Saskatchewan
Great opportunity to create a space to call your own in the peaceful village of Rapid View! Situated on a large 1.5 acre lot beside Green Acre School, this property would be ideal for a family. Meadow Lake is a 20-minute drive, so it’s an easy commute for shopping, activities, and work. Constructed in 1985, this bungalow features a convenient and large mudroom with laundry hook ups for main floor laundry, kitchen and dining room, and large bright living room. The main floor also consists of two bedrooms and 3-piece bath. The lower level is unfinished with potential for a couple more bedrooms and family room. There is plenty of storage in the utility room, and possibly space for a bathroom. Also, there is plenty of space in the yard for large garage or shop. Bring your tool belt and some elbow grease, and you could turn this home into a place to call your own! For more information or to book a showing, please contact your favorite realtor! (id:44479)
RE/MAX Of The Battlefords - Meadow Lake
B107 415 Hunter Road
Saskatoon, Saskatchewan
Welcome to The Trillium situated in Stonebridge. This open concept two bedroom one bathroom unit shows pride of ownership throughout. Kitchen boasts lovely cabinetry with soft close feature and Quartz countertops. Sit up island. Upgraded stainless appliances.Kitchen overlooks living room with large window. Good size bedrooms with walk in closets.Laundry/storage room with in suite washer /dryer. Laminate type flooring in main area. Main floor unit with covered patio area overlooking Mark Thompson park. Two surface parking stalls. Quiet well maintained building. Access to wonderful recreation facility which offers indoor pool, patio and barbecue area, sitting area with fireplace, pool table and gym area. Such a nice addition for owner's use! Call for more details or your personal tour. (id:44479)
Boyes Group Realty Inc.
102 Highway Avenue W
Preeceville, Saskatchewan
A cozy, Two bedroom home located close to main street in Preeceville SK. Built in 1945, 882 square feet of living space and features a good size lot measuring 50' x 125 with a 12' X 20' detached garage'. Heating is a high efficiency forced air , natural gas furnace. The homes basement is partially finished and contains the mechanical room , laundry room and a den. Flooring on the main floor has been upgraded and comes with a 100 AMP electrical panel. Call for more information or to schedule a viewing. (id:44479)
RE/MAX Blue Chip Realty
565 32nd Street W
Prince Albert, Saskatchewan
Great location, this home is looking for a new owner to complete the started upgrades. Bright functional main floor plan includes three large bedrooms, a four-piece ensuite, a second four-piece bathroom, dining room, living room, and kitchen. Basement was fully finished including two-piece bath/laundry room combo, family room, two bedrooms, office and furnace room. Please make arrangements to view, you'll be glad you did! The Property Guardian has asked to have presentation of offer for November 17, 2025 at 3:30 p.m. (id:44479)
Advantage Real Estate
211 Railway Avenue
Wawota, Saskatchewan
talk about AFFORDABLE living!! 211 railway avenue; situated in the quiet community of wawota — this 1978 mobile home was moved to town in 2012 and features 2 bedrooms, open concept kitchen, dining, living, a 1-4pc bathroom, and laundry all on one level...no need to worry about a basement on this one! Buyers will enjoy the comforts of just shy of 1000 SQFT of living space, updated linoleum flooring, freshly painted walls, good sized kitchen, updated furnace, and a few new windows, all situated on an OWNED 39' x 120' lot! With the possibility of a $350/month mortgage payment with just 5% down...what more could a person ask for? AFFORDABLE PRICE—OFFERED at $48,000! Click the virtual tour link to take a quick tour of this mobile home OR call an agent to book in a showing to have a look for yourself! (id:44479)
Royal LePage Premier Realty
1596 Mcintosh Drive
Prince Albert, Saskatchewan
Welcome to River Heights! This beautifully maintained 4-bedroom bi-level home offers the perfect blend of comfort, functionality, and style. The main floor features a bright open-concept layout, combining the kitchen, dining, and living room into a warm and inviting space — perfect for both everyday living and entertaining. Upstairs you’ll find two spacious bedrooms, a 4-piece bathroom, and a convenient laundry area with direct access to the back deck. The fully developed lower level adds even more living space with two additional bedrooms, another full 4-piece bathroom, a cozy family room, and a large storage area with the mechanical room. Outside, enjoy a fully fenced backyard ideal for kids, pets, or gatherings, along with a heated double garage — a true bonus for our Canadian winters. Located in the sought-after River Heights neighborhood, this home combines quiet suburban living with easy access to parks, schools, and amenities. Move-in ready and full of potential, this property is perfect for families or anyone looking for extra space in a great community. (id:44479)
Exp Realty
470 Doran Crescent
Saskatoon, Saskatchewan
***NEW STARKENBERG MODEL*** Ehrenburg Homes ... 2000 sqft - 2 storey. Features 4 Bedrooms PLUS Bonus Room. Spacious and Open design.** DECK INCLUDED** Kitchen features - Sit up Island, pantry, Exterior vented range hood, Superior built custom cabinets, Quartz countertops & large dining area. Living room with fireplace feature wall. Master bedroom with 3 piece en-suite [with dual sinks] and walk in closet.2nd level Laundry Room. Double attached Garage. Excellent Value.. Excellent Location. IMMEDIATE Possession. (id:44479)
RE/MAX Saskatoon

