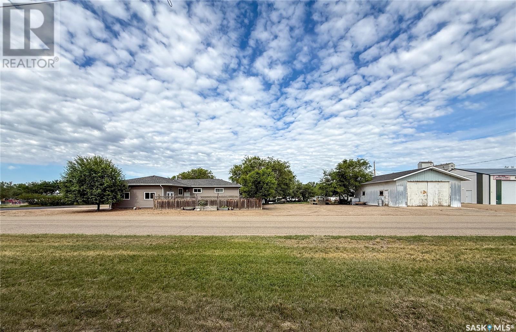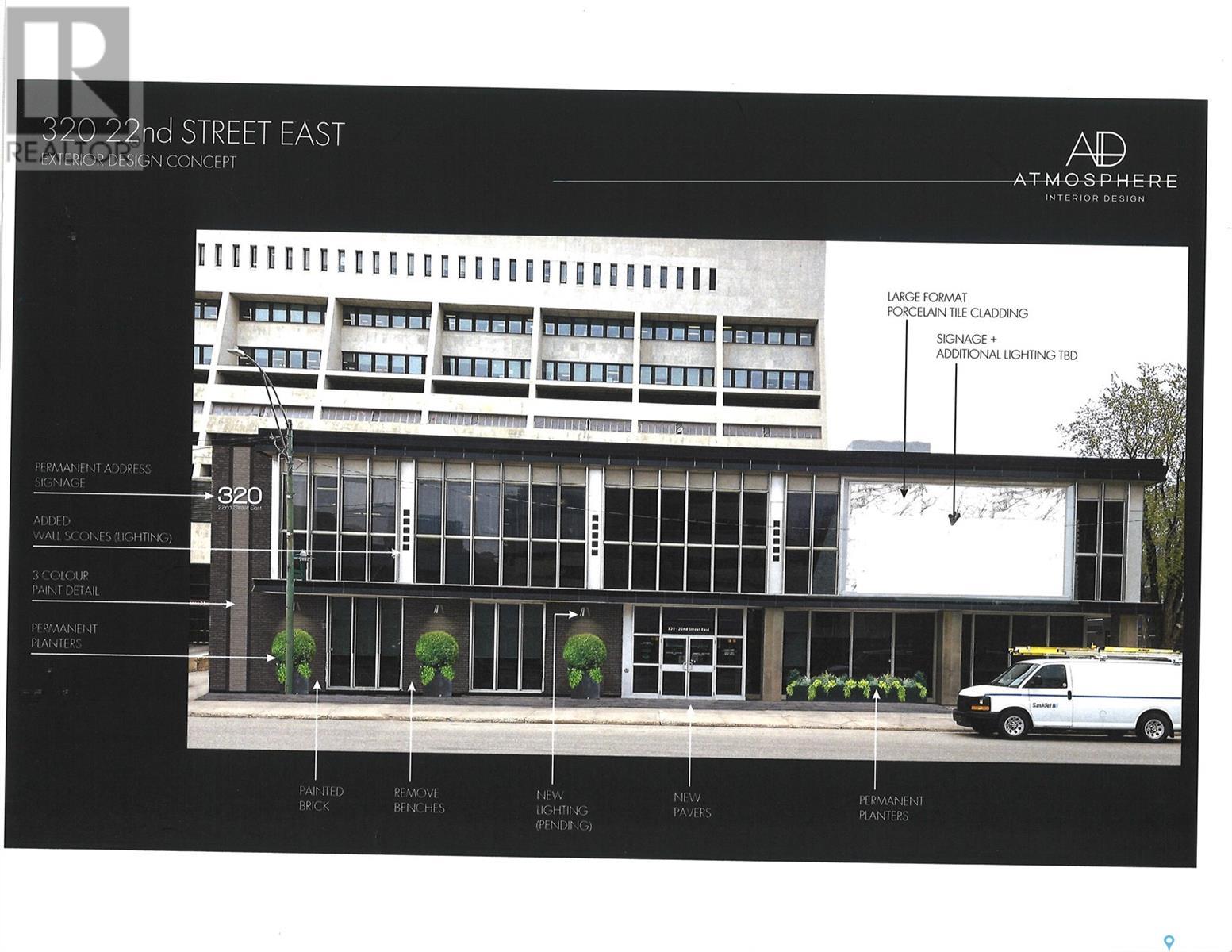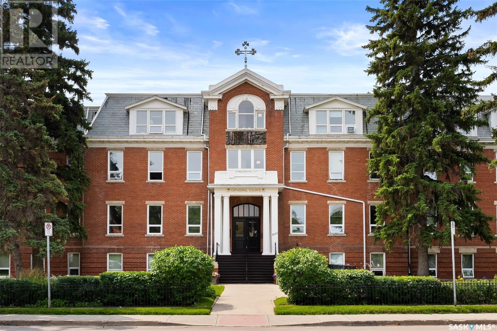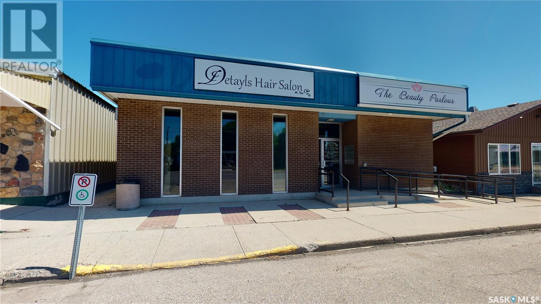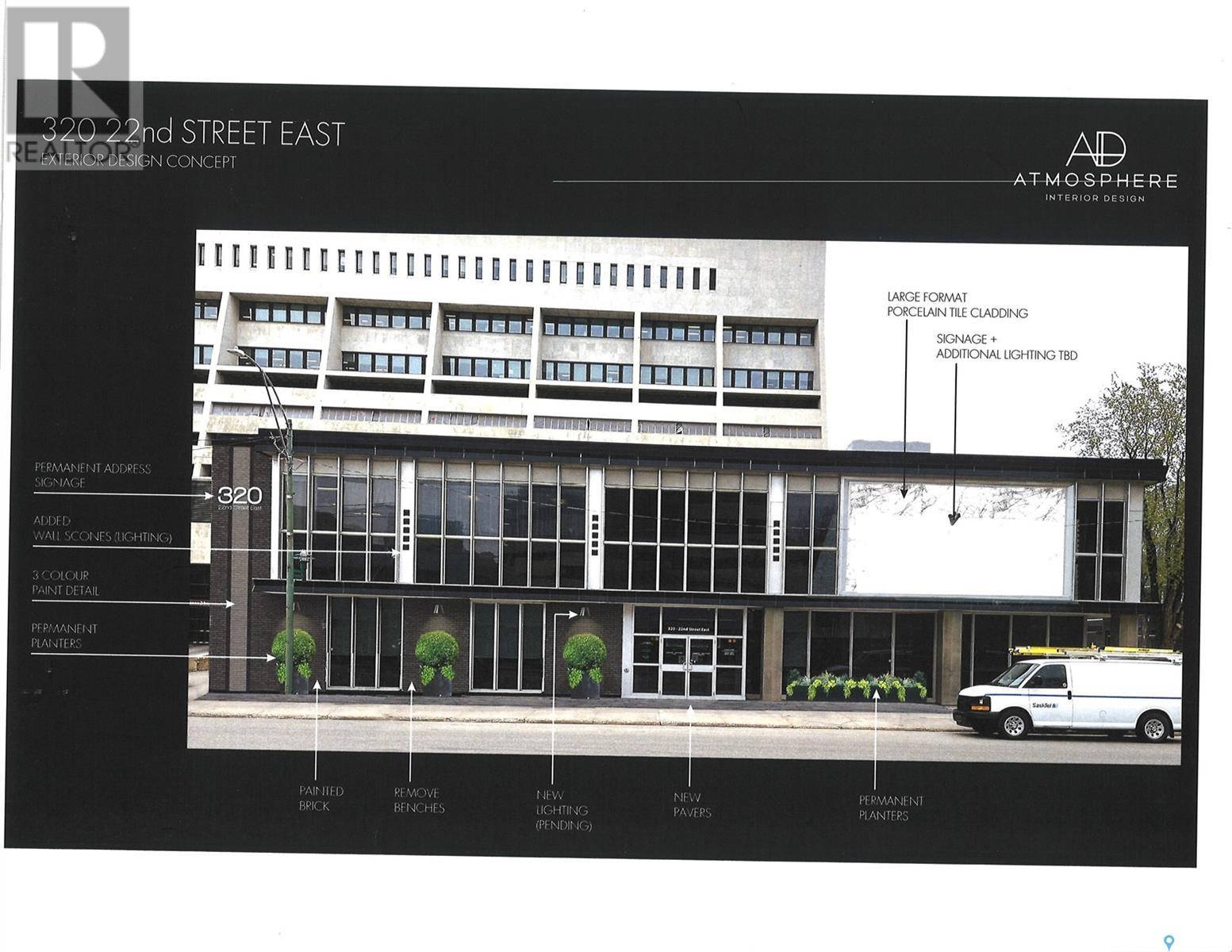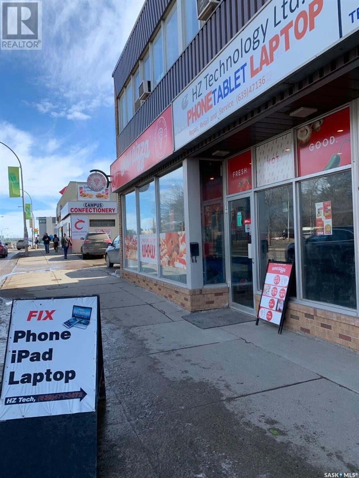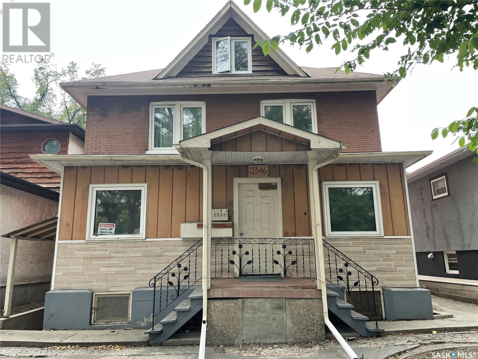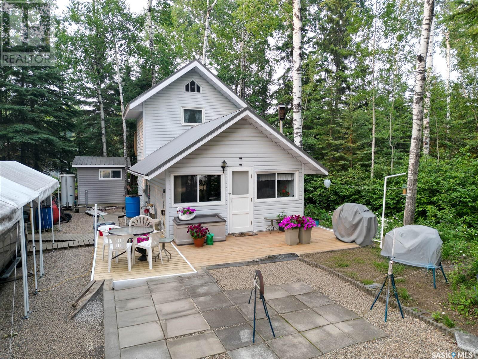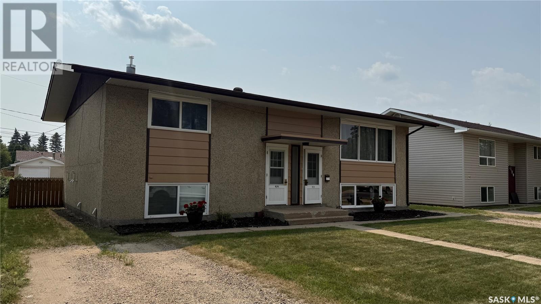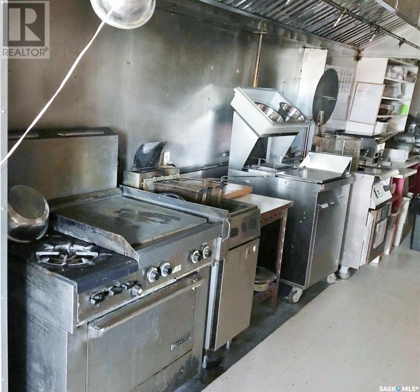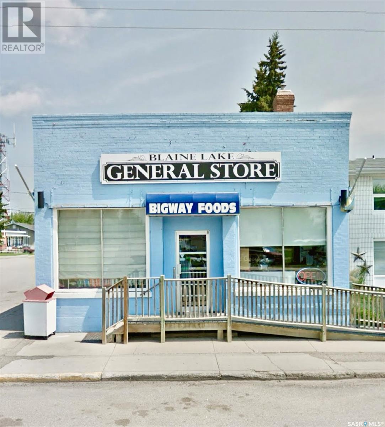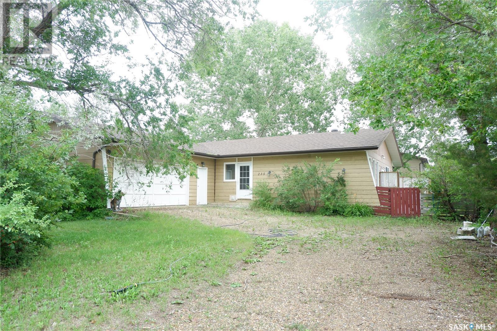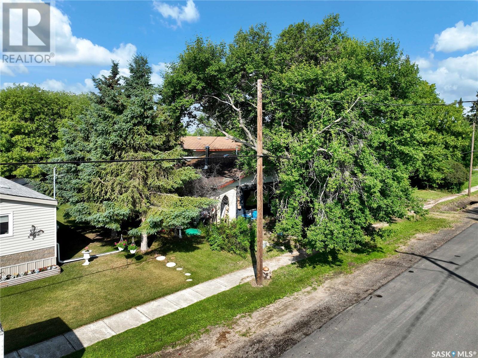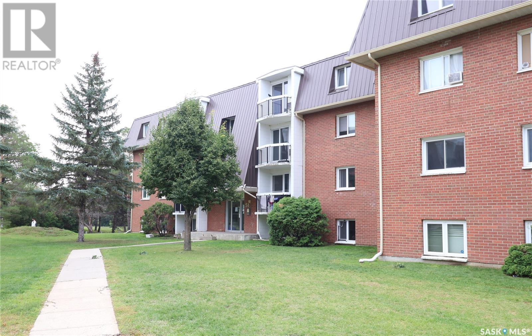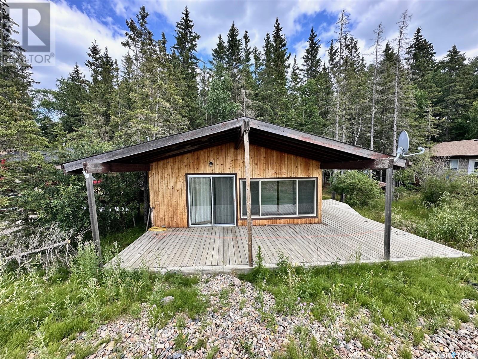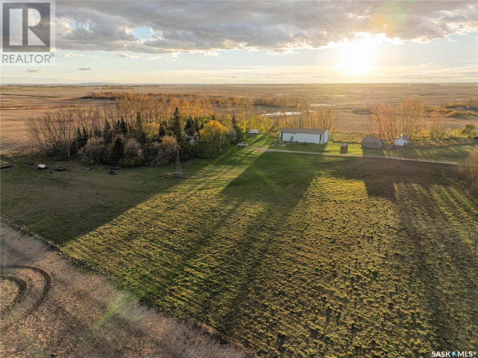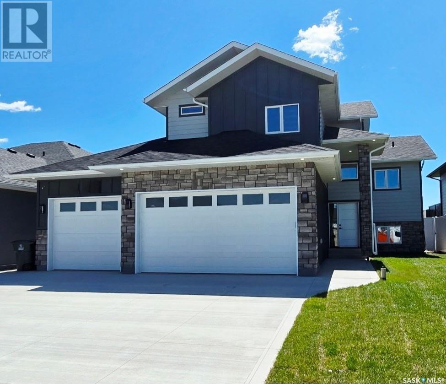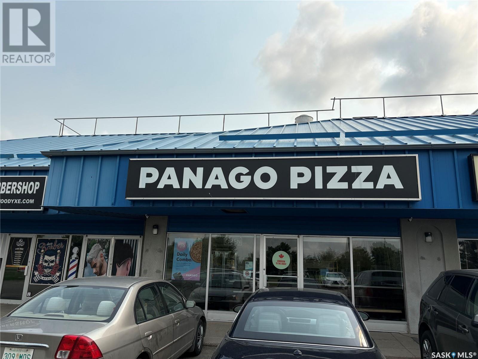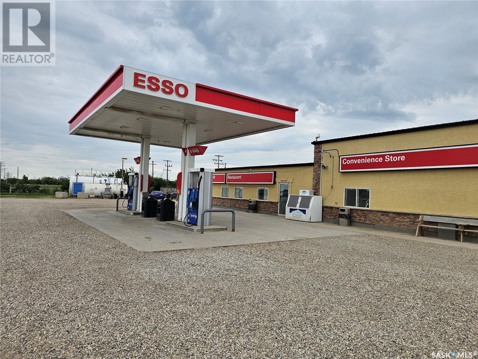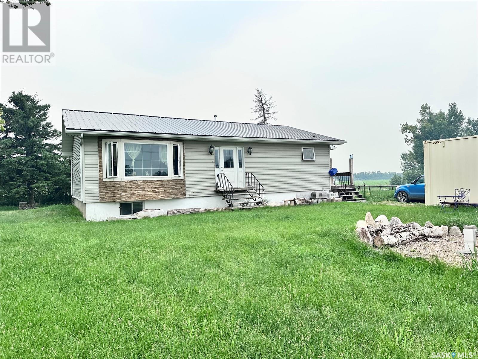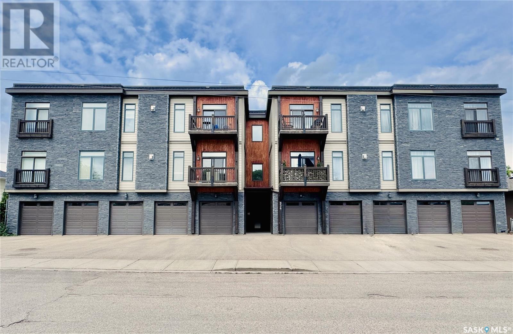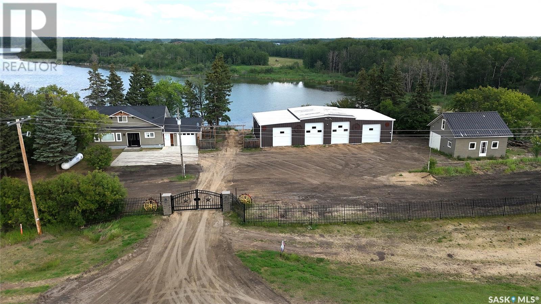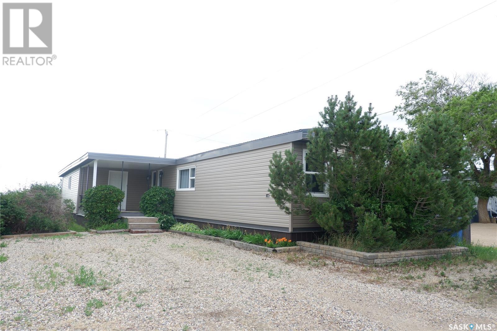1044 7th Avenue Nw
Moose Jaw, Saskatchewan
1044 7th Avenue N.W offers a rare opportunity for redevelopment in a prime location close to schools, parks, local amenities and only 1.5 blocks from Sask Polytechnic. The existing home requires extensive work, making it ideal for builders, developers, or visionary buyers looking to start fresh. The true value lies in the land and its development potential. Whether you are looking to build your custom dream home or construct a multi-family project, this property provides a strong canvas in a sought-after area. Surrounded by mature trees and situated in a well-establish, family friendly neighborhood, this property is a rare find in todays market. Don't miss your chance to invest in Location, Location, Location! (id:44479)
Royal LePage Next Level
223 2nd Avenue E
Frontier, Saskatchewan
Welcome to 223 2nd Avenue E in Frontier, SK — a spacious 1,671 sq. ft. bungalow packed with updates, space, and versatility, all sitting on a 10,812 sq. ft. lot with a fenced yard and a dream garage setup. With no current mechanic business in town, this might be the perfect spot to open up shop!! Step inside through the large mudroom entry, a space that once served as an attached garage but was thoughtfully converted in 2016 — offering tons of room for storage, boots, and busy family life. The heart of the home is the stunning open-concept kitchen, dining, and living area, beautifully renovated in 2014 with modern finishes, loads of natural light, and a smart layout. The kitchen features a large island with a built-in dining nook, perfect for family meals and gatherings. Off the main living space, you’ll find the front entry and a hallway leading to four generously sized main floor bedrooms, including a spacious primary bedroom. The main floor is complete with a 5-piece bathroom, giving plenty of space for a growing family or guests. The basement is partially developed, offering a laundry area, a 3-piece bathroom, and flexible space for a den, office/craft room, workout area, and storage — ready for you to finish to suit your needs. Outside, enjoy the fenced backyard with a patio area — great for relaxing or entertaining — and handy garden boxes tucked between the home and the shop. The 24x36 heated and insulated detached garage is a standout feature, once used as a mechanic’s shop, making it perfect for hobbyists, projects, or extra storage. Located directly across from Frontier School, this home offers both space and convenience in a friendly small-town community. Whether you're looking for a family home with room to grow or a property with shop space for your projects, 223 2nd Avenue E has the versatility and charm you're after. (id:44479)
Exp Realty
320 22nd Street E
Saskatoon, Saskatchewan
Great downtown Central Business District, freestand and fully improved office building. Corner location, lots of onsite parking. Great signage and street appeal. Rare opportunity to secure a single use primary tenant lease or purchase in central Saskatoon location. (id:44479)
Royal LePage Saskatoon Real Estate
#408 3225 13th Avenue
Regina, Saskatchewan
Welcome to Cathedral Courts, a charming and affordable 55+ condo community located in the heart of vibrant Cathedral Village. This beautifully preserved historical building is surrounded by everything you need just steps from your door: locally loved restaurants, cozy coffee shops, bakeries, a full service grocery store, clothing boutiques, and the General Hospital. The Cathedral neighbourhood offers a walkable lifestyle in a community full of character and charm. Inside Cathedral Courts features a welcoming lobby and a host of thoughtfully designed shared spaces. Residents enjoy access to a bright and spacious laundry room, a library and puzzle room, an exercise space, a social lounge with full kitchen, a chapel, and a convenient guest suite for visitors. Outdoor enthusiasts will appreciate the well kept rooftop patio and inviting main floor patio areas, perfect for enjoying fresh air and sunshine with friends. This unit itself offers a neutral, clean decor with large windows that flood the space with natural light. The kitchen includes appliances and a functional layout, while the bedroom feels cozy and comfortable. A bright and clean 4 piece bathroom includes generous storage space. Cathedral Courts offers exceptional value in a secure, well managed building with numerous amenities to support an active and social lifestyle. Condo fees include: heat, water, sewer, garbage, lawn care, snow removal, reserve fund contributions, building insurance, and common area maintenance. The building is fully wheelchair accessible and includes an elevator for added convenience. If you’re seeking comfort, community, and walkable convenience in a sought after Regina neighbourhood, this could be the perfect place to call home. (id:44479)
Coldwell Banker Local Realty
107 Main Street
Wawota, Saskatchewan
WAWOTA - PRIME RETAIL BUILDING with two large retail spaces, 2 Bonus Rooms, Walk-in Safe with built-in Storage, Common Room off back entry, 2pc Bathroom, Laundry Room and Street Front Glass Enclosed Interior Entry accessing BOTH Main Retail Spaces. Over 1500 sq.ft. of building space on 50 x 120 Lot; plenty of on-site parking space behind the building. Store Frontage and Customer Parking on Main Street - Wheel Chair Accessible. Currently being operating as a Beauty Salon with some retail/office space and could be used for a multiple of business uses. (Optional for Seller to remain as a tenant if desired). CHECK OUT THE 3D MATTERPORT TOUR AND FLOOR PLANS FOR MORE INFORMATION. WAWOTA is a community located along the Little Pipestone Valley with K-12 School, Day Care, Grocery Store, Restaurants, Bank, Post Office, Farm & Auto Store, Gas Stations and Much More! (id:44479)
Red Roof Realty Inc.
320 22nd Street E
Saskatoon, Saskatchewan
Great downtown Central Business District, freestand and fully improved office building. Corner location, lots of onsite parking. Great signage and street appeal. Rare opportunity to secure a single use primary tenant lease or purchase in central Saskatoon location. (id:44479)
Royal LePage Saskatoon Real Estate
D 1402 College Drive
Saskatoon, Saskatchewan
Discover a prime business opportunity at 1402 College Dr, Unit D, strategically located directly across from the university. This established enterprise excels in computer & phone repair, significantly boosted by in-store retail sales, vibrant online sales, and lucrative phone SIM card plan sales. The versatile 434 sqft space includes convenient storage and a private bathroom. Sale encompasses all essential inventory, machinery, furniture, established phone number, and a loyal client base. Benefit from a favorable Gross Lease at $874.50/month (incl. GST), secure until Jul 31, 2026, with a 3-year renewal option. Owner offers comprehensive training for a seamless transition. SINP Employer Nominee Program eligibility possible. (id:44479)
Aspaire Realty Inc.
2346 Winnipeg Street
Regina, Saskatchewan
Revenue property and opportunity located in the General Hospital area. 5 one bedroom suites with separate entrances. Coin laundry is shared. Rental rates range from $400/month to $1125/month for approximately $3725/month. Main floor unit has been upgraded with new flooring and paint. Fully rented and tenants willing to stay. (id:44479)
RE/MAX Crown Real Estate
1004 Kenneth Drive
Paddockwood Rm No. 520, Saskatchewan
Welcome to 1004 Kenneth Drive! This cozy cabin will let unplug and unwind and truly enjoy the Lakeland area. Located in Keystone Park which is directly across from the Emma Lake Golf course and in close proximity to Emma and Christopher lakes, this 3 season, 532 sq/ft cabin features a large main living space, with one bedroom and a loft. Cabin features electric forced air heat via wall unit and has a gas meter along side of house for potential upgrades down the road. Property features 2 large sheds, 2 covered parking stalls, crushed rock throughout driveway to keep things clean, and a 6x8 shower shed with electric water heater, and an outhouse. If you are looking to unwind and enjoy the simple life, give your Realtor a call today! (id:44479)
RE/MAX P.a. Realty
437 28th Street E
Prince Albert, Saskatchewan
Solid revenue property! This up-and-down duplex features a 3 bedroom, 1 bathroom unit on the main floor with a spacious living room, dining area, and a bright, sunny kitchen. The lower-level unit has 2 bedrooms, 1 bathroom, a large living room, and a kitchen with plenty of natural light. Shared laundry, separate power meters, and off-street parking in the back. Recent updates include two new furnaces (July 2025), plus newer shingles, eavestroughs, windows, exterior doors, water heater and paint. A very well-maintained property—just take it over and go. Call today to set up a viewing! 24 Hours Notice Required. (id:44479)
Exp Realty
101 Churchill Street
Hudson Bay, Saskatchewan
FOR SALE resturant in the town of Hudson Bay, Sk. Great downtown location, plenty of foot traffic and on the corner of the two main streets. Presently setup as a family resturant. Upgrades include metal roofing, exhaust system, AC, bathrooms, flooring, fryer, Sellers are open to renting as well ---- $1500 per month, first and last month rent at lease signing. Equipment included but not limited to fryer, grills, chicken fryer, pizza oven, prep tables, fridge, coolers, stove, tables, chairs, coffee machine. Call today to setup your appointment to view (id:44479)
Century 21 Proven Realty
201 Main Street
Blaine Lake, Saskatchewan
Location, Location, Location! An exceptional opportunity to own a profitable and well-established grocery business along with the property—offered together as one turnkey package. Located in the heart of Baline Lake; this charming grocery store is beloved by both locals and tourists drawn to the area for camping, fishing, and hunting. The business operates in a well-maintained 2,520 sq. ft. building situated on a corner lot of approximately 4,000 sq. ft., and has recently undergone major renovations including newer laminate flooring throughout, newer display refrigerators and coolers, upgraded shelving, newer bathroom, and completely finished basement with an additional office/owner’s space. The store offers a wide selection of grocery items including dry and wet foods, produce, deli, dairy products, bread, and household essentials. Equipped with modernized coolers, freezers, and other appliances, the business boasts strong cash flow, is easy to manage, and offers great potential for future growth. (id:44479)
Royal LePage Varsity
235 King Street
Coronach, Saskatchewan
Located in the Town of Coronach on a large lot. Come check out this large home on a very private lot. A large kitchen with dining area has access to the Sunroom. The living room is in the front of the home. The back porch has great storage and whell chair access. There are 3 bedrooms on the main floor and 1 more in the fully developed basement. This home has 3 bathrooms. You will enjoy the convenience of main floor laundry. There is tons of storage! The furnace has been upgraded. Two sheds outside are a great addition to the property. The 3 car attached garage gives you lots of room for your cars and your toys! Check it out today! (id:44479)
Century 21 Insight Realty Ltd.
204 Allan Avenue
Saltcoats, Saskatchewan
A coveted 3 level split home in the cozy community of Saltcoats has snuck on the market. This 1500+ sq ft abode is perched on a 6,000 sq ft lot, with back alley access and a detached double garage elequently located strategically on this well treed lot for the utmost privacy. An eastish facing covered porch lined with perennials sets the stage to 204 Allan Ave & all the potential this 4 bed 2 bath home holds. A fresh remodel greets you from the entry: an open concept kitchen/dining, living area amongst a gorgeous brick fireplace. Rich in natural light, on trend cupboard hues this home has an excellent start and vision for its next family. A cedar clad 4 pc bath lends itself well to the main floor with current Renos ongoing here. 2 excellent sized Main floor bedrooms, a back yard access a show stopping copious sized sunken living room keep a space and a place for everyone at 204 Allan Ave. Not picture but remodelled is a finished partial basement (with updated furnace/water heater) with plenty of storage, 3 pc bath, laundry and an additional legal basement bedroom (photos coming soon!). The Top floor is where it's at, with French door access to a potential deck space, a large recreation space fantastic for a dreamy zen zone, walkin closet or just an additional lounging space. Tucked above it all is an excellent sized master bedroom with dual closets and lots of natural light. This home has motivated sellers and is ready for its next set of hands to finish and bring it to its highest potential. Saltcoats is an active community just a short distance from Yorkton, Esterhazy & Langenburg! Pull the trigger on your real estate goals & book your showing today! (id:44479)
Exp Realty
31 51 Centennial Street
Regina, Saskatchewan
This property presents a fantastic investment opportunity or an affordable option for your first home. Situated in the south end, this spacious unit offers over 900 square feet of living space, featuring a large living room, a galley-style kitchen, two bedrooms, and an additional storage area. (id:44479)
Charan Realty Group
Lot 2, Sub 5
Spiritwood Rm No. 496, Saskatchewan
Looking for lake front? This affordable cabin is just what your family needs to get away to the lake, with an open floor plan and two bedrooms. Plenty of natural light floods the living space, and the wood stove keeps the chill off on those cooler days and nights. With a large deck wrapping the east and south sides, you can enjoy sunshine outdoors while gazing at the lake. All the lake activities are just outside your door, boating and fishing all the days of summer. This property is priced to move so don’t miss your chance to book a viewing with a Realtor. (id:44479)
RE/MAX Of The Battlefords
Lomenda Acreage
Langenburg Rm No. 181, Saskatchewan
40 acres, a short distance from Mosaic, a plethora of good water & a farm house dreams are made of have just hit the market! This sturdy German built 1.5 story home is top to bottom old charm and quality upgrades.A healthy shelter belt and windmill will signify you've made it to the Lomenda farm from the old 14 grid. Equally distanced between Langenburg & Churchbridge this acreage offers the perfect location to so many. a 40x80 metal shop, and an additional metal oversized garage both add favour to the fellas seeking the perfect acreage asset. The 3 bed 1 bath home holds value with its hardwood floors top to bottom, a spacious porch with ample storage lead to a massive oak clad kitchen with updated appliances and beautiful west & south views of the yard. An impressive main floor living area is designed/decoated for optimum function with a formal dining area, sitting area and TV/family area with a great view of the lane as well as a fantastic main floor guest room. 9.5 ft ceilings are hard to come by with homes of this era and finding one where the windows original character trims have been maintained even harder-an added bonus to the Lomenda acreage. The main floor has a lovely 4 pc bath but even more impressive the 28x7.5 covered veranda, awaiting your morning coffee & Gx94 softly playing on what's left of these beautiful summer days. The second floor follows suit in farm house whimsy with updated windows, original hardwood floors, but 2 great size rooms, storage & an office with a view of the wide open prairie. This home also boasts a water source so great it once watered the previous owners cattle & neighbours herds as well. No water treatment used by the current owners. This is a once in a lifetime acreage in SE Sk. Pull the trigger today on your Acreage owning goals. New windows, updated wiring panel, pumps, shingles & new oil tank are just a few of this homes updates. (id:44479)
Exp Realty
703 Ballesteros Crescent
Warman, Saskatchewan
Home is not started yet. This large modified bi level features 1620 square feet on 2 floors. When pulling up you have a triple car heated garage and a triple concrete driveway. The mix of stone and Hardi Board will make you excited to see what else this home has to offer. When entering you are greeted with a large entry way, tons of windows with natural light and high ceilings. The family room has a large window overlooking the front yard allowing tons of natural light, and also comes with a feature wall and electric fireplace. The kitchen has tons of cabinet and counter space, and full set of appliances, and an open concept layout. The primary bedroom is located on the main floor and features a 5 piece ensuite and large walk in closet. An additional bedroom, 4 piece washroom, and laundry room are also located on the main. The second level features an additional bedroom which comes with a walk in closet and its own 4 piece ensuite. The basement comes fully finished in this home. It features two additional bedrooms, a 4 piece washroom, large family room, and also comes with a wet bar. This would be the perfect space for entertaining. Additional features and upgrades include Stone and hardi exterior, heated and finished garage, driveway, all appliances, central air conditioning, maintenance free deck with aluminum railing. Don't miss out on this awesome opportunity. Awesome lot backing green space. (id:44479)
Boyes Group Realty Inc.
#10 3000 Diefenbaker Drive
Saskatoon, Saskatchewan
Profitable Panago Pizza store on Diefenbaker Dr, one of the busiest street malls in Saskatoon. Leased by 2029 with 5yr rental option. The company is registered as a SINP employer for sponsoring foreign workers. Need to book to show the store. (id:44479)
RE/MAX Bridge City Realty
Highway 6
Raymore, Saskatchewan
Excellent property condition and profitable businesses. Brand name Gas station (ESSO) with a restaurant. The property is located in the high traffic area (Highway), where it is always busy with locals and the highway travelers. The store has gone a major renovation, in the convenience store, kitchen and restaurant, which are all money making machine. The gas station is not only nicely renovated but also is equipped with new Above Ground Tanks. Recently, May 2025 the sellers have done the necessary environmental assessment study report ( Phase II) which is ready to go. Excellent income and very easy to operate business is waiting for you. The high margin Grab n' Go snack and variety choices of their pizza selection is well known and famous. This sale also comes with a seller's Mobile Home with 3 bedrooms and a rental property :a residential house in town of Raymore (currently rented: $1,000) are included. The seller operated the business for a long time and through out the years, many upgrades were done in the property. Check out this business opportunity! Please respect the business, do not approach to the business , staff and the seller, without the prior appointment. Thank you. (id:44479)
RE/MAX Bridge City Realty
Hussey Acreage
Marriott Rm No. 317, Saskatchewan
Welcome to this unique and versatile 8.7-acre property nestled close to Zealandia! Offering the rare opportunity to own two separate homes on one title—perfect for extended family living, rental income, or a guest house setup. The main residence home offers three bedrooms on the main level, two additional bedrooms in the basement, and three bathrooms in total. The interior features a large open-concept layout with modern laminate flooring and a fully finished basement that includes a second living room, workshop, utility space, and bathroom. The second home provides additional living flexibility with two bedrooms, a full kitchen, a bathroom, and a comfortable living area—perfect for multi-generational living or guests. The covered deck provides tons of usable outdoor space to enjoy the yard views. Both homes are serviced by a well water system and septic tanks. They are both heated with natural gas furnaces, with natural gas also connected to one shop!!! The property includes two Quonsets, one with concrete floors, offering plenty of opportunity for on-site business operations. There is also a separate on-site sawmill that is ready to start generating income. The property has plenty of room to expand and currently features a large garden area, a fire pit with artisan spigot, and a mix of open and bush-covered land with some natural sloughs. The flat topography lends itself well to hobby farming, recreation, or simply enjoying peaceful rural living. This home is located 29 kilometers from school services and is serviced by a school bus route, making it ideal for families. Appliances such as a fridge, stove, water softener, and sheds are included in the sale. This is a fantastic opportunity to enjoy the freedom of acreage living while still being close to town amenities. Call today! (id:44479)
Boyes Group Realty Inc.
936 Montgomery Street
Moose Jaw, Saskatchewan
Exceptional investment opportunity in one of Moose Jaw's most desirable neighborhoods. This premium 10-unit apartment building offers superior construction quality and high-end finishes throughout. Each of the 10 units features 2 spacious bedrooms,2 bathrooms, soaring 10 foot ceilings and modern-open concept living space. The kitchens are modern and well appointed, flowing seamlessly into the bright, comfortable living areas. Each unit includes all appliances, In-suite laundry and its own dedicated furnace, water heater and air exchanger, offering independent climate control and added efficiency. The building is fully accessible with elevator service to all floors. Tenants enjoy the added comfort and convenience of heated garage parking, with additional surface parking available at the rear of the building. A beautifully landscaped, maintenance free courtyard offers outdoor enjoyment without the upkeep. This is a turn-key, income generating property with strong tenant appeal and low vacancy risk. An ideal asset for any investor seeking quality construction, strong rental income and long-term value. (id:44479)
Royal LePage Next Level
Sibbald Lake
Parkdale Rm No. 498, Saskatchewan
44.63 acres with your own small lake at your back door, with a depth of around 25 ft. Gated entry to the property with a 1500 sq ft older home, a 32 x 70 heated shop with four bays 10 & 12 ft overhead doors and a storage building. The deck at the back of this home overlooks Sibbald Lake, where you can enjoy fishing and boating. There is a proposed subdivision for this property with 11 lake front lots that has been approved by the RM of Parkdale. Drawings of the Plan of Proposed Subdivision are available for your review. This property is on the outskirts of the village of Glaslyn SK, with business including banking, grocery store, restaurant, bar/hotel, hardware store, lumber yard, museum and much more. Here is a rare opportunity for a developer to bring this to life. (id:44479)
RE/MAX Of The Battlefords
67 Sunrise Estates
Assiniboia, Saskatchewan
Located in the Town of Assiniboia in the Sunrise Estates Mobile Home park. This is a very nicely upgraded mobile home on a leased lot on the east edge of town. You will enjoy the large covered deck at the side entry. Make your way inside into the large addition. This room could be used for a number of different things including an office or just extra storage. The trailer has all new vinyl windows and a new metal roof. There is also new vinyl siding with styrofoam under. The water lines have also been replaced. Some flooring has been upgraded to Luxury Vinyl Tile in the kitchen/dining room, bathroom, hallway and laundry. The primary bedroom is at the front of the mobile and features a 3-piece bath. There are two bedrooms at the back as well as the laundry area and 4-piece bathroom. This upgraded home is ready for its next owners to enjoy. Come take a look today! (id:44479)
Century 21 Insight Realty Ltd.


