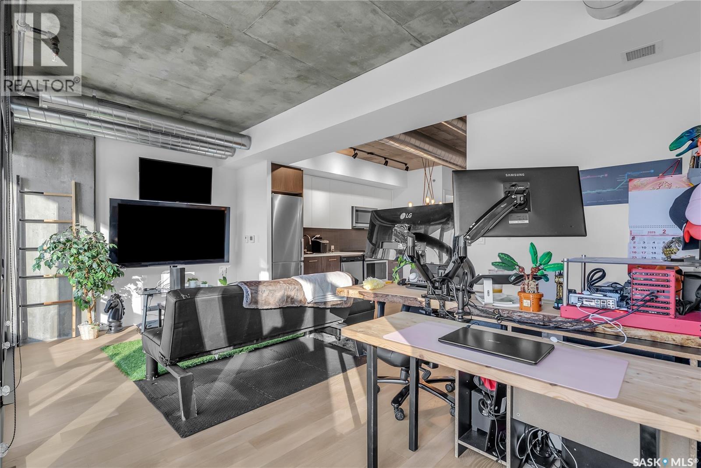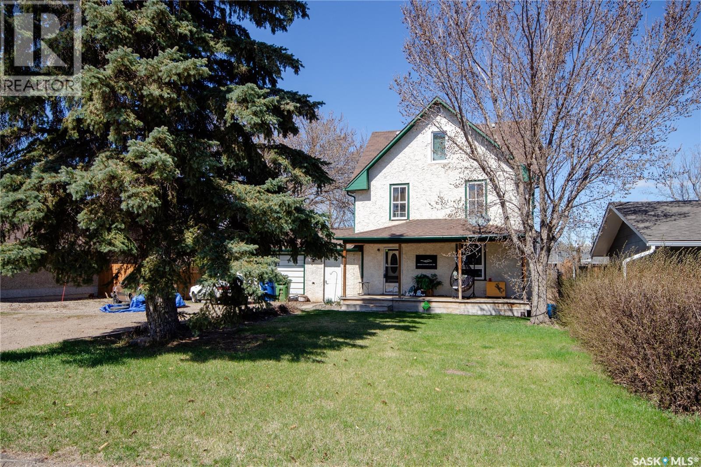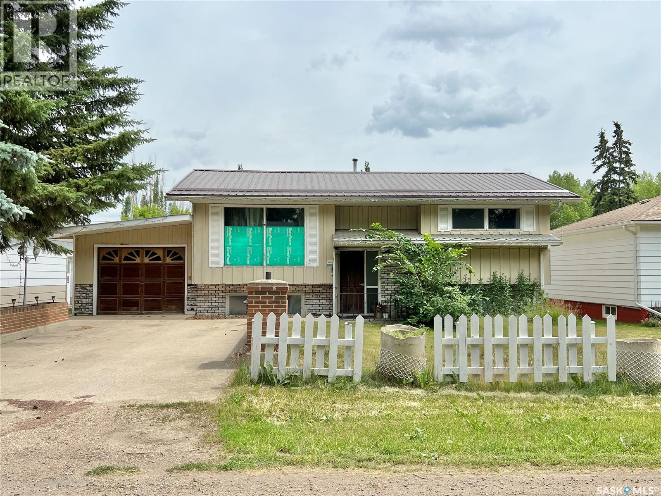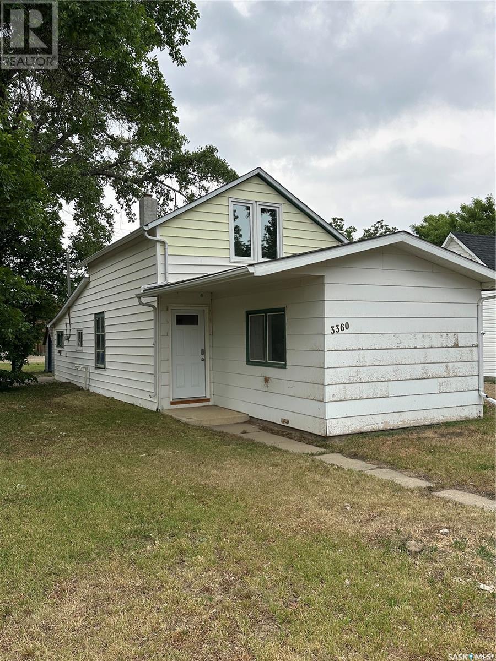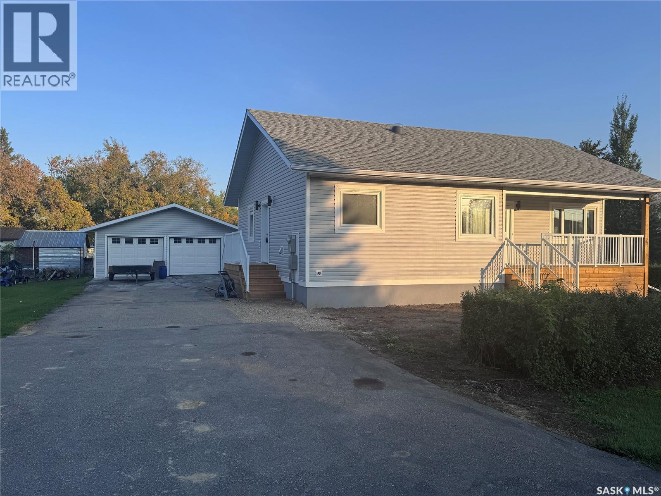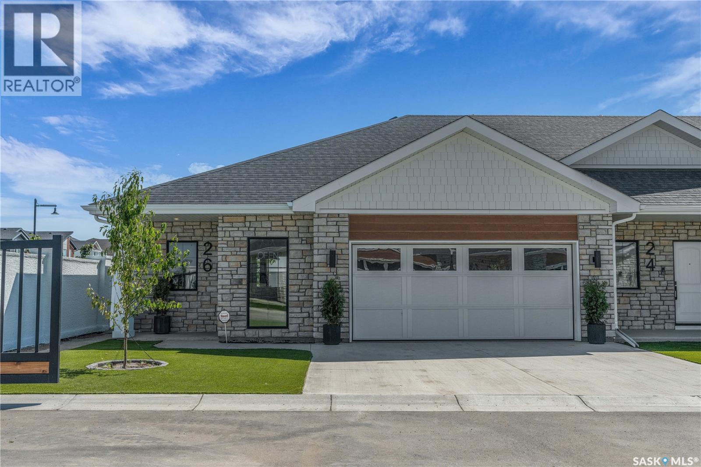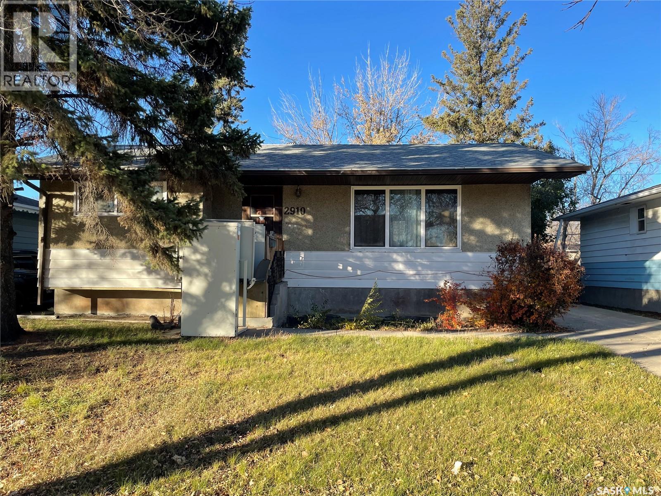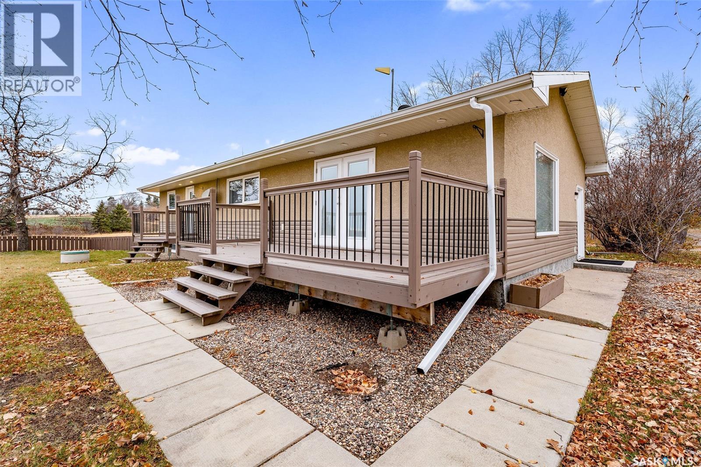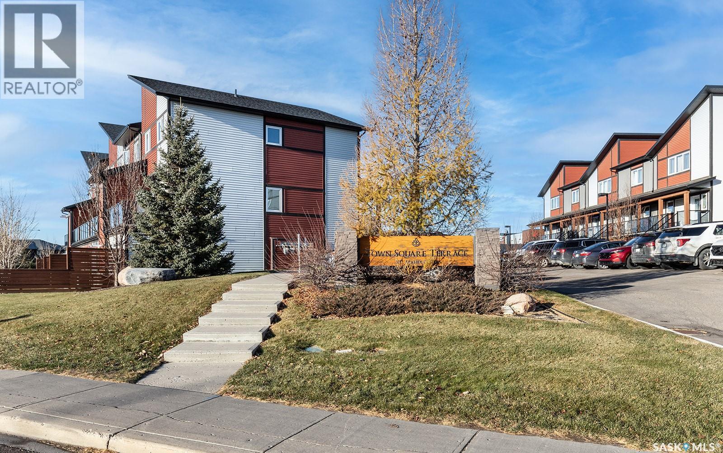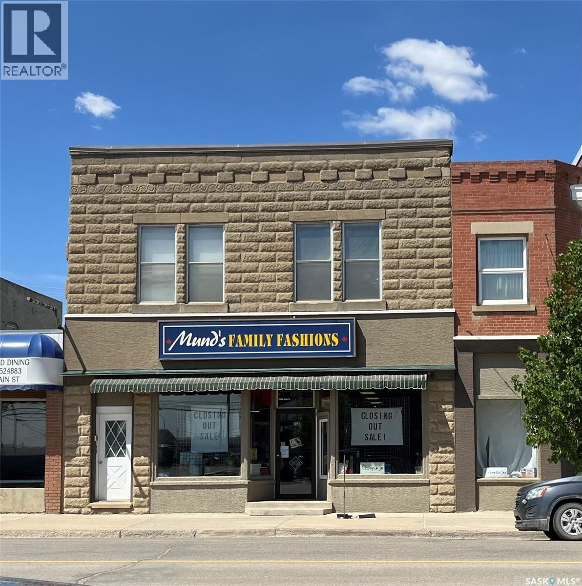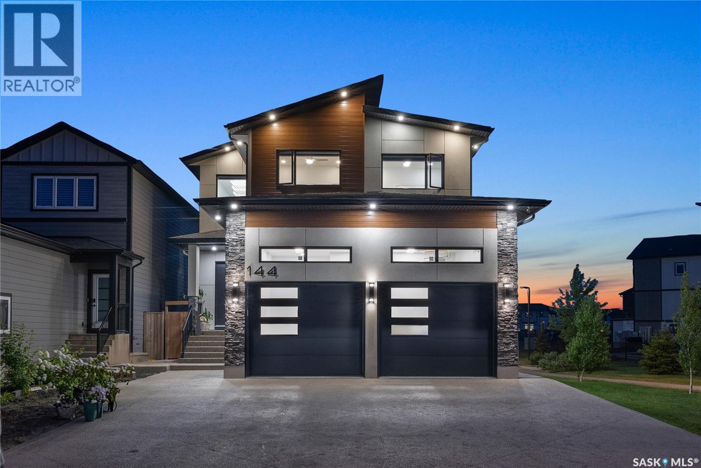1143 6th Avenue Nw
Moose Jaw, Saskatchewan
Beautiful home in our city's charming avenues, within walking distance to Saskpolytech, elementary and high schools and parks! This home hosts 3 bedrooms, 2 bathrooms, 1282 sq ft, and a huge 34' x 22' garage with in-floor heat (single car door with large workshop)!! This home hosts a spacious living room and dining room, with plenty of natural light. You have a large kitchen with beautiful oak cabinets - this kitchen has great storage! Coming in from the back of the home, you have a huge mudroom with custom built-in cupboards perfect for all your coats and shoes, and from the front you have a custom-built entryway bench! The main floor hosts also hosts a bedroom and 4 pc bathroom. Upstairs you will find two more spacious bedrooms, with built-in-cabinetry. The basement hosts a large, newer 3-pc bathroom, laundry room, and plenty of room for storage! Let's not forget about your massive garage! You have a 34' x 22' garage, complete with a single car bay, and large workshop, all with in-floor heat (and also additional parking spots in the back!) New metal roof on the garage this September! You have a fully-fenced yard, giving you plenty of room for activities! This home has a lot to offer at a great price point! Book your showing today! (id:44479)
Coldwell Banker Local Realty
205 490 2nd Avenue S
Saskatoon, Saskatchewan
This stunning New York loft style condo at prestigious No 1 River Landing is a great investment opportunity! One of only 2 of the Unique floor plans (1 bed, 2 baths) in the building. East facing location overlooking both the fountains of Nasser Place and the river. Lots of natural light, European style kitchen with quartz counter tops and stainless steel appliances. In suite laundry, window treatments, hardwood flooring and sliding barn doors. Primary bedroom features custom closet the length of the wall. Gorgeous lobby and amenities room, and state of the art gym all overlooking the river. In the heart of downtown next to the Remai Modern Art Gallery. Walking distance to shops, dining and amenities the downtown has to offer! Current tenant would stay if buyer would like an investment opportunity considering all of the potential downtown development including a possible new arena!! This is a MUST SEE! (id:44479)
Realty Executives Saskatoon
312 32nd Street
Battleford, Saskatchewan
Motivated Seller!! Located in a desirable neighbourhood in the Town of Battleford this 2 ½ storey home boasts 1296 sqft on the first 2 levels with an additional 300sqft on the 3rd floor. With a total of 6 bedrooms and 2 baths there is plenty of room for everyone in the family! Walk up to the covered veranda and you are welcomed by an antique door which leads to an entrance way that showcases the lovely banister leading to the 2nd floor. The living room with an updated window & flooring is currently being used as an office space with 2 sinks but can easily converted back to its previous use. The kitchen leads to a separate dining room with unique storage options and an arch way that has been closed off from the living room that can easily be removed. Main floor laundry and a 2pc bathroom that lead to an attached garage all add modern conveniences to this character home. Up the original staircase to the 2nd level you’ll find 3 spacious bedrooms and a 4pc bathroom complete with an air jet tub! The 3rd level has so much potential with 3 additional bedrooms; the north and south bedrooms have window updates. The attic has had some additional insulation added as well. The attached garage is partially insulated and has space for additional storage or a work bench area. The backyard has nice landscaping with a programmable UGSS for the grassy area and a firepit area to enjoy summer evenings. No expense was spared when the over head power was moved underground and the panel box was upgraded to 200 amps. Also there’s a brand new water heater as of November 2025! It's a gem! Book your showing today! (id:44479)
Action Realty Asm Ltd.
228 Katherine Avenue N
Porcupine Plain, Saskatchewan
In Porcupine Plain, above average 846 sq. ft. Bi-level on large lot area (100 x 135). Kitchen, dining area, living room plus 2 bedrooms, full bath on main. NG fireplace in living room. Recessed china cabinet in dining room plus patio doors to enclosed deck. Linen closet in main bath. 2nd closet in primary bedroom. Appliances included. Recently renovated basement has bedroom, full bath, family room, utility room and storage on the lower level. Enclosed deck(8 x22) (1985). Lower deck (12 x 16 + 8x8) (2020) is accessed from enclosed deck. Lower deck has stairs to yard. On the exterior, brick planters line the concrete driveway up to the attached garage (22 x 12) (1976). North of the house is (31 x 35)(1984) shop, wired, lined, insulated with good concrete floor. Garden shed. Firepit. Detached garage (24 x 32) ( 1980) has 2 opening bays and workshop. 2nd garden shed at back of lot. Concrete sidewalk to back of lot, detached garage and shop from house. Central Air. Reverse Osmosis. Sump Pump. (id:44479)
Royal LePage Hodgins Realty
3360 Rutland Avenue
Gull Lake, Saskatchewan
Stop renting and start building equity with this 3-bedroom, 1-bathroom home, ideally located close to restaurants, shopping, and other amenities. This property offers a spacious master bedroom, a cozy living room, and a separate dining area—a solid layout with great potential. Recent updates include a new roof, furnace, water heater, doors, and a few new windows, giving you a head start on renovations. It presents an excellent opportunity for buyers looking to customize a space to their taste or investors seeking a revenue property in a convenient location. Bring your ideas and make the most of this promising property! (id:44479)
RE/MAX Of Swift Current
109 Ash Street
Wolseley, Saskatchewan
One of the best-value homes to hit the Wolseley market in years, 109 Ash Street offers a rare combination of new construction, modern design, and exceptional pricing. Discover 109 Ash Street, a bungalow rebuilt for today’s lifestyle. The main floor is entirely new construction, designed with an open-concept layout where the kitchen, dining, and living spaces connect seamlessly. Natural light, durable finishes, and thoughtful design details make the home both stylish and functional. With 3 bedrooms, 3 bathrooms, and main floor laundry, this property offers comfort and flexibility. The kitchen features sleek cabinetry, modern appliances, and a large peninsula that anchors the main living space. The basement has been fully refinished, providing a spacious family room, 1 bedroom, storage, and flexible areas for hobbies or a home office. While the foundation is original (1976), the home has been carefully updated from top to bottom for modern comfort. Step outside to enjoy a covered deck to enjoy your morning coffee, a 24’ x 24’ double garage, recently landscaped and a quiet street just minutes from schools, parks, and amenities. Peace of mind: a professional third-party market appraisal was completed in August 2025, valuing this home at $430,000. Additionally, it comes with a One-year builder’s warranty from Wolseley Home Building. Priced at $385,000, this property represents a phenomenal opportunity to own a new, move-in-ready home in a welcoming community. (id:44479)
Coldwell Banker Local Realty
4 720 Brighton Boulevard
Saskatoon, Saskatchewan
*SHOWHOME NOW OPEN! 26-720 Brighton Blvd!* Welcome to The Moët II, an exquisite bungalow townhome nestled within the private, gated community of Chateau Bungalows, crafted by the award-winning North Prairie Developments Ltd. This sophisticated 1,071 sq. ft. bungalow embodies modern luxury, complete with a spacious attached two-car garage. Every detail has been thoughtfully curated, from the premium Whirlpool built-in appliance package to the quartz countertops that exude elegance. The open-concept living areas feature high-end laminate flooring, while the bathrooms are adorned with luxury vinyl tile. Step inside to experience the grandeur of 9’ ceilings and a luminous, airy living space. The living room, framed by floor-to-ceiling windows, invites you to bask in natural light while overlooking your private, picturesque backyard. This outdoor haven boasts a covered patio, low-maintenance turf landscaping, and privacy fencing. The primary bedroom is complete with a 4-piece ensuite and a spacious walk-in closet. For those needing additional space, an optional 1,417 sq. ft. basement development offers limitless potential. Whether you envision an additional bedroom, office, a private bathroom, a state-of-the-art theatre room for those cinematic family nights, the possibilities are endless. The exclusive Chateau Bungalows community extends beyond your front door. Indulge in private backyards, engage in a friendly match at the sleek pickleball court, or take in a show at the nearby amphitheater, just steps away. The scenic lakeside walks and tranquil paths provide a perfect retreat from the bustling world, while the trendy shops, dining, and vibrant entertainment of Brighton are only moments away. Experience the epitome of refined living at Chateau Bungalows, where luxury meets lifestyle in one of Brighton’s most coveted locations. Images shown are for reference purposes only, and details are subject to change without notice. (id:44479)
Coldwell Banker Signature
2910 Avonhurst Drive
Regina, Saskatchewan
Welcome to 2910 Avonhurst Dr. in Regina, Sk. This 3 bedroom, 1 bathroom bungalow with single detached garage has lots of potential and would possibly be idea for any first time home buyers and for them to add their own touches and updates. Some upgrades over the years have been main floor windows, furnace, kitchen counter top and sink, bath-fitters tub and surround, house shingles and soffit. Front exterior door has a wheel chair lift installed and could be removed by new owners if not needed. Don't wait, book your viewing today! (id:44479)
Sutton Group - Results Realty
15108 Highway 302 East Acreage
Prince Albert Rm No. 461, Saskatchewan
Country living just 4 km from Prince Albert ON 39.94 acres!!! Extensively Renovated Bungalow with 2 bedroom suite to help pay the mortgage! Escape the city while staying close to everything. This beautifully renovated 1110 square foot bungalow sits on nearly 40 acres just 4 km east of Prince Albert. The property offers city water, an above ground spray out septic system, a single detached garage, and incredible potential for future subdivision. The main floor features a bright, spacious layout with a welcoming front entry, large pantry, updated kitchen with island, generous living room, main floor laundry, 4 piece bathroom, and two oversized bedrooms. Every detail has been thoughtfully updated including flooring, paint, trim, bathrooms, kitchens, windows (2016), shingles, insulation, gyproc, doors, high energy efficient furnace and more. The lower level hosts a completely self contained 2 bedroom suite with its own entrance, front deck, laundry, and two electrified parking stalls, perfect for extended family, guests, or rental income. The suite offers a full kitchen and dining area with stylish cabinetry, cozy living room, 4 piece bathroom, and separate utility room. Outside, enjoy the peaceful acreage setting with mature trees, open pasture, and a barn equipped with water, power, and its own well for livestock. Whether you are looking for hobby farming, multi generational living, or simply more space and privacy, this property checks all the boxes. As per the Seller’s direction, all offers will be presented on 11/19/2025 1:00PM. (id:44479)
Hansen Real Estate Inc.
309 102 Manek Road
Saskatoon, Saskatchewan
Welcome to this charming two-bedroom main floor unit located in a fantastic Evergreen location just steps away from Evergreen Square, local shopping, bus routes, and a short walk to schools. This inviting home features a spacious open concept layout with an espresso kitchen boasting quartz countertops. The two bedrooms are of a nice size, perfect for comfortable living. Enjoy the ease of one exclusive parking stall and benefit from the affordable condo fees. Why rent when you can own this delightful property in such a desirable location? Don't miss out on this opportunity to make this cozy unit your own! (id:44479)
Century 21 Fusion - Humboldt
113 & 115 Main Street
Melfort, Saskatchewan
Looking to own a large retail space with upstairs accommodations in a high traffic/visibility location?? Prime commercial property at 113&115 Main St. In Melfort Sk. Munds family fashion building could be the right fit for you with 3665 sq ft of retail space and 1865 sq ft of living quarters on 2 nd level. Original building built in 1906 with an addition in 1960.In 1997 the 115 main St. was purchased to add more retail space and living quarters. Originally, the upstairs living quarters was 3 separate units but was opened up to make one large family dwelling. In need of some work on the second floor, but could be one large unit or broken up into 2 or 3 apartments depending on your plans. Numerous upgrades done including all windows,doors on main level,front awning and exterior stucco 2010,Laminate flooring in retail space 2017,Water heater 2023, Inducer motor on furnace 2024,roof on original structure 2025, roof on the addition 2022.AC recharged in 2025. This building has so much potential !! A must view in person to appreciate all it has to offer.Land and building for sale only. (id:44479)
RE/MAX Blue Chip Realty - Melfort
144 Forsey Avenue
Saskatoon, Saskatchewan
This one-of-a-kind 2,619 sq ft 2 storey home beams w/ modern elegance & the upmost quality. Walking into your foyer w/ oversized tile floors, chandelier, & elegant staircase leading you to the 2nd level. Main floor living space, w/ 10 ft ceilings, wide plank laminate flooring, upgraded trim/baseboards, tile feature wall, cove ceiling, recessed lighting, gas fireplace w/ stone accent, built-in sound system & motorized blinds. Leading to your dinette & kitchen w/ high-end appliances including dishwasher, glass top stove, built-in microwave & oven, Frigidaire fridge/freezer combo, custom vented hoodfan, soft-close cabinets, Calcutta quartz island w/ waterfall edge, custom backsplash/lighting pack. Equipped w/ a 2nd prep kitchen w/ quartz counter, backsplash, gas range w/ powerful exhaust fan, garburator, & walk-in pantry w/ custom shelving. Bedroom, 4pc bath w/ heated floors complete this floor. 2nd level primary bedroom, motorized blinds, ceiling fan, built-in speakers,walk-in closet w/ custom floor to ceiling mirror, ensuite w/ Calcutta quartz double vanity, jet soaker tub, tempered glass shower w/ tile surround, rainfall shower w/ steam option & heated tile flooring. 2 additional good sized bedrooms, 4-pc bath & walk-in laundry room w/ S.S sink & tile floors, additional bonus room w/ French doors & built in speakers, complete the 2nd floor. Basement equipped w/ full legal suite w/ separate entrance, laminate flooring, 2 bedrooms, separate laundry, SS appliances, 4pc bath w/ tile floors, quartz countertops, separate furnace/HRV unit. Additional bedroom in basement w/ 4pc ensuite that is in the owners side, but is being presently rented to tenant along with basement suite. Coming to your park backing yard, w/ upgraded metal fencing, oversized composite deck w/ glass aluminum railing, glass privacy screen, & BBQ gas line. Double attached heated garage w/ high ceilings, upgraded triple car driveway, security cameras, 2ft concrete apron around the home. B'ment rent $1700 (id:44479)
Derrick Stretch Realty Inc.


