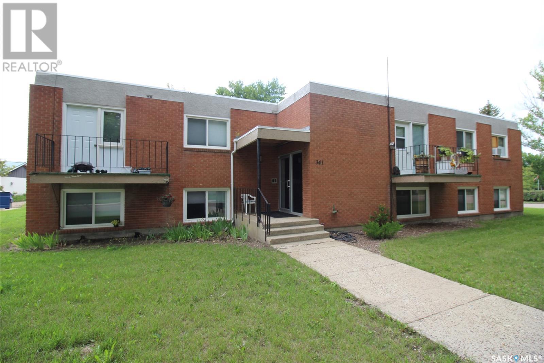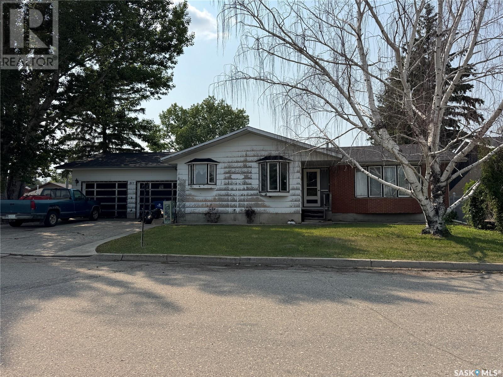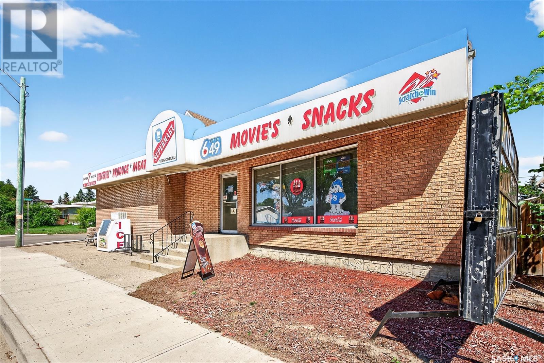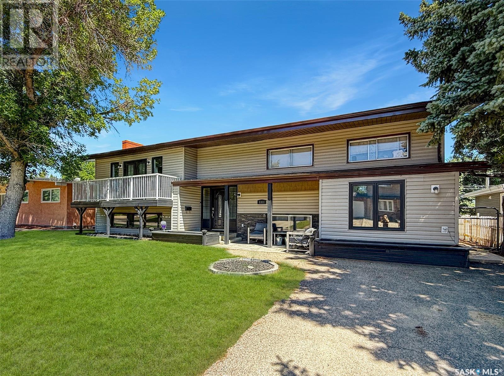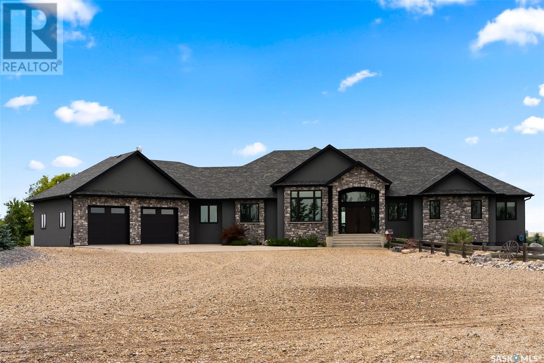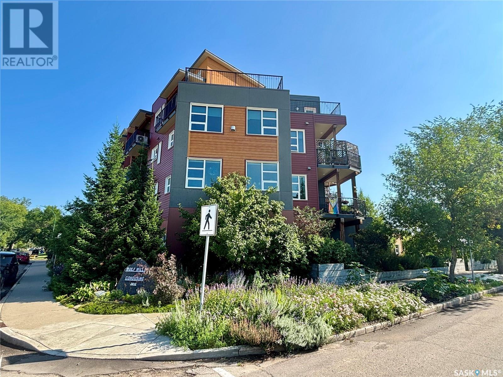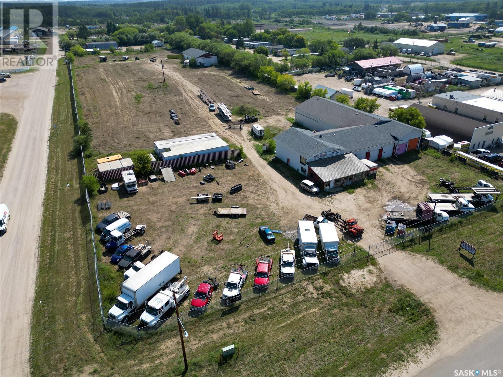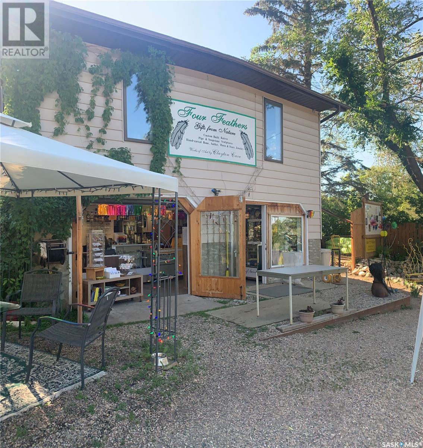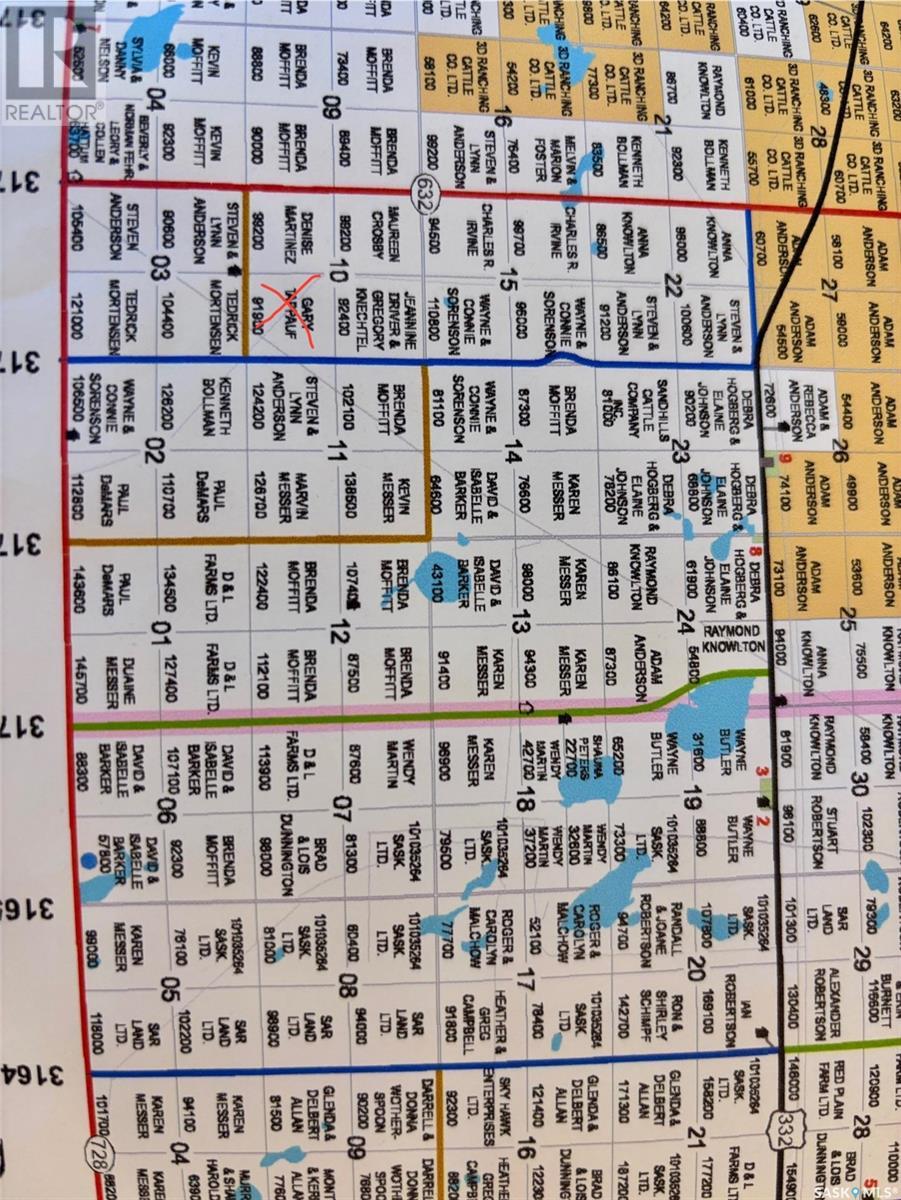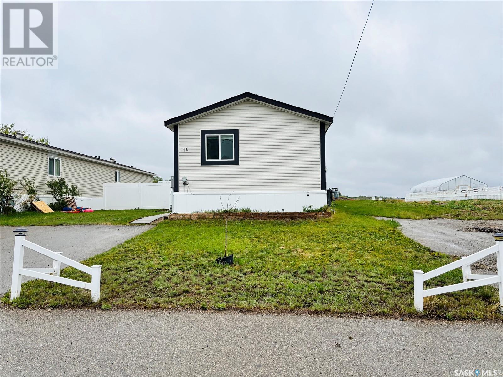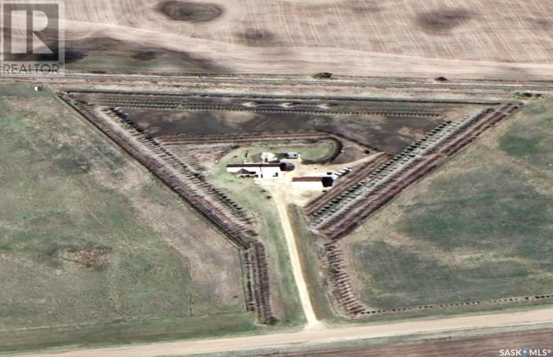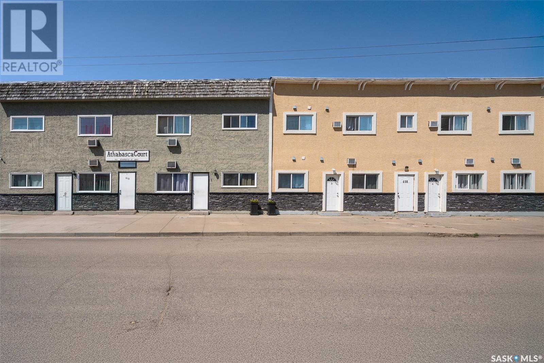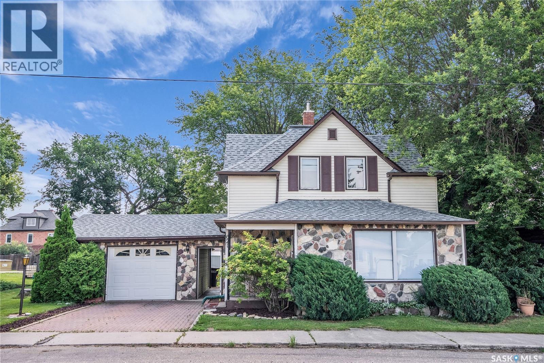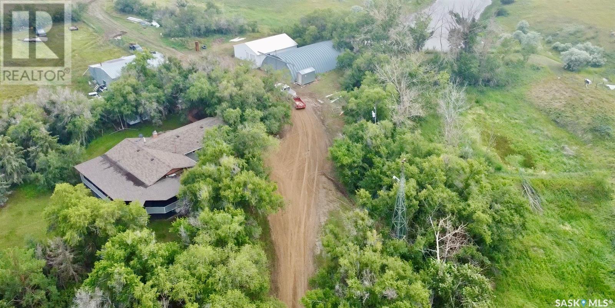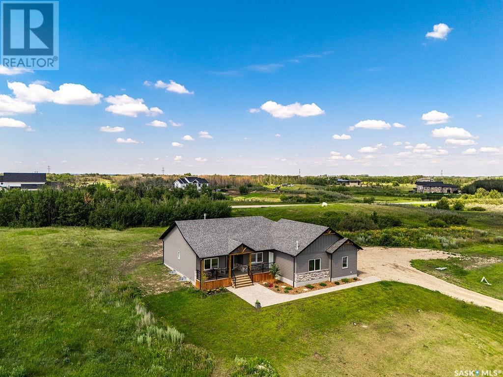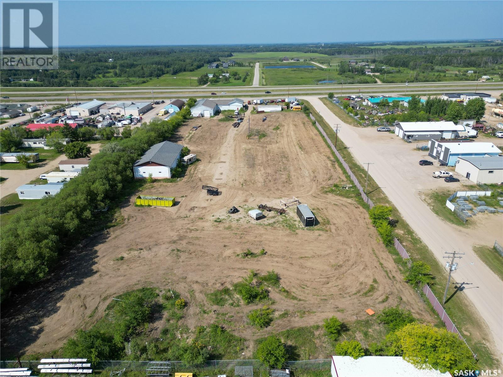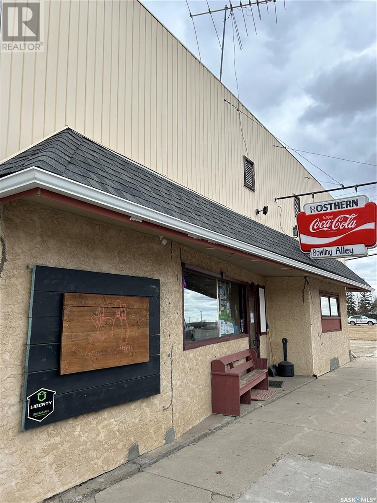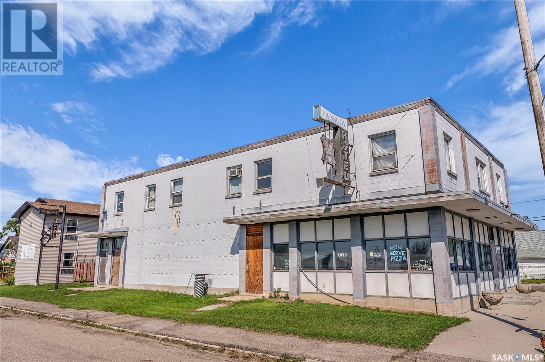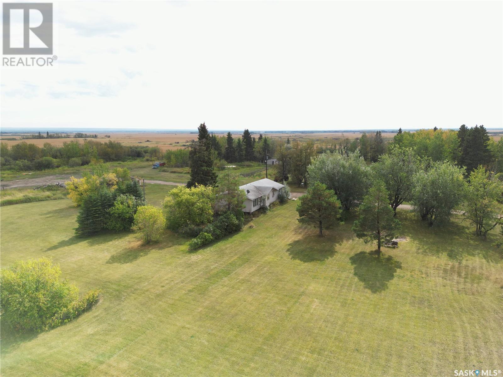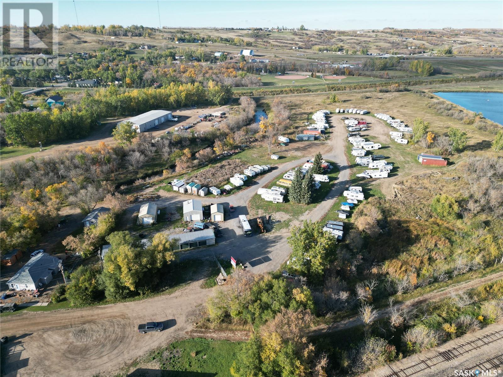341 2nd Street E
Shaunavon, Saskatchewan
Here is your chance to own a quality investment in Shaunavon, with a quality 8 suite apartment block. The building was built in 1967 of concrete block meant to stand the test of time. The complex is designed with 4-1 Bedroom Units and 4-2Bedroom Units that have a great layout with hot water heat. The Seller has upgraded the boiler heating system in 2023 and prepared the system for future domestic hot water on demand. All suites have had upgrades to flooring, paint, and bathrooms. The seller has upgraded the roof system in 2020. Building has off street electrified parking spaces. Location of the site is highly desirable with a view to Memorial Park and steps from down town. (id:44479)
Access Real Estate Inc.
417 Miller Crescent E
Wynyard, Saskatchewan
Welcome to 417 Miller Crescent, a cozy and spacious bungalow tucked into one of Wynyard’s most peaceful crescents. This 4-bedroom, 2-bathroom home offers 1,392 sq ft of bright, functional living space, perfect for growing families or anyone seeking comfort and simplicity. Enjoy main floor laundry, a generous living room ideal for gathering, and direct deck access from one of the main floor bedrooms—ideal for quiet morning coffees or summer evenings. Downstairs, the partially finished basement adds a fourth bedroom and room to expand your lifestyle. With a 2-car attached garage, included appliances, and a location steps from the park and Wynyard Coulee, this home is the definition of welcoming prairie living. Don’t miss your chance to make it yours. (id:44479)
Exp Realty
1066 Coteau Street W
Moose Jaw, Saskatchewan
Turn-Key Grocery Store Business for Sale – Prime South Hill Location!! A rare opportunity to own a long-established and profitable grocery store located on bustling Coteau Street on South Hill. This turn-key business has been successfully operated by the same dedicated owner for decades and has built a strong, loyal customer base within the community. Situated in a unique mixed-use commercial/residential building, the property offers a spacious and open retail area with excellent visibility and foot traffic. The store is well-known in the neighborhood, making it an ideal investment for entrepreneurs looking to step into a fully operational business with proven stability. Property Features: Large open-concept retail space, Prime location on a high-traffic street, Mixed-use building: commercial storefront with residential space above, Upstairs residence includes 3 bedrooms, 1 bathroom, living room, and kitchen, Two separate entrances to the residential unit, offering privacy and convenience, Ample street parking and easy access for customers. This business offers the perfect blend of work and live convenience and is ideal for an owner-operator or investor looking to expand their portfolio. Don’t miss your chance to take over a beloved local establishment with endless potential. Serious inquiries only. Financials and additional details available upon request. (id:44479)
Realty Executives Mj
1311 Jubilee Drive
Swift Current, Saskatchewan
Welcome to 1311 Jubilee Drive. This incredible home offers over 2000 sq ft of thoughtfully designed space perfect for families or those who love to entertain. With 5 bedrooms and 3 bathrooms there is plenty of room for everyone. The main floor features a spacious kitchen with granite counter tops and stainless steel appliances with tons of cupboard space. In addition there is a large bright dining room area and two separate generous sized living areas. Patio doors off of living area lead to a massive deck ideal for bbqs and gatherings, plus your very own swimming pool and hot tub to add to the fun!! Three of the five bedrooms are located on the main floor as well as 2 bathrooms with one being a ensuite. The basement is fully finished for some extra living space to be enjoyed. A double attached garage provides plenty of room for vehicles and storage, it conveniently opens to a paved alley for easy access year round. Located in a highly desirable neighborhood, you are just a short walk to all levels of school, walking trails, Elmwood Golf Course and many great amenities. It is a rare opportunity to own a home that checks all the boxes and is in such a desired location. Don't miss your opportunity to own this move in ready home. (id:44479)
RE/MAX Of Swift Current
Carter Acreage - House & Shop
Brock Rm No. 64, Saskatchewan
Luxury Acreage Estate Minutes from Arcola – A Private Retreat Like No Other- Just a few minutes south of Arcola on paved Grid 604 sits this extraordinary custom-built home on 12.21 beautifully landscaped acres. With 3,796 sq. ft. on the main floor, a 2,551 sq. ft. walk-out basement, and a 1,377 sq. ft. attached garage, this property is packed with luxurious features and top-tier craftsmanship. Enjoy over 800 sq. ft. of decking across two levels, offering expansive views of the prairie landscape. The home welcomes you with a grand open-concept great room featuring panoramic windows, gas fireplace, and hardwood and marble flooring throughout. The chef’s kitchen is a showstopper, complete with high-end finishes and a hidden butler’s pantry. A formal dining area leads to a covered deck, and every main-floor bedroom includes its own 4-piece ensuite and walk-in closet. The primary suite offers a spa-like retreat with heated soaker tub, custom shower, double vanity, and direct deck access with a private hot tub. Additional features include a main-floor laundry room with sink and storage, a mudroom off the garage, and a home office with a built-in saltwater aquarium. The fully finished basement boasts in-floor heat, a massive family/games room with full wet bar, 2 large bedrooms, a 4pc bathroom, and a children’s play area with hidden access and slide—a fun and unique space the whole family will enjoy. Outdoors, a river winds through the yard, complete with a fish pond, mature trees, and custom landscaping. The real showpiece is the 60' x 130' heated shop, which includes a mezzanine, second-level gym/showroom, bathrooms, laundry, a kitchenette, indoor pool, sauna, and even a synthetic ice hockey rink. Custom built-ins throughout, including in the garage, make this property as functional as it is stunning. This is a once-in-a-lifetime opportunity to own a high-end estate that truly has it all. Call your agent to schedule a viewing today! (id:44479)
Performance Realty
306 530 J Avenue S
Saskatoon, Saskatchewan
Welcome to Wolf Willow Co housing – a vibrant community offering a lifestyle that embraces both comfort and connection. This thoughtfully designed development is perfect for those looking to right-size without sacrificing hobbies, green space, or social engagement. Located just minutes from Saskatoon's downtown core and within walking distance of the scenic riverbank, Riversdale shops, and the Spadina Avenue Legion Hall, Wolf Willow offers convenience in a thriving and inclusive setting. This beautifully appointed northeast-facing unit features an open-concept layout with oversized windows that flood the space with natural light. The spacious kitchen boasts ample cabinetry, a large peninsula with included counter stools, and a seamless view into the living and dining areas—ideal for entertaining indoors or out on your generous private balcony, large enough to host guests in style. Two well-sized bedrooms, including a primary with door to large bathroom.A large bathroom complete with separate tub and walk-in shower Cork floors, wide doorways, and lower switch plates, making the unit easily wheelchair accessible In-suite laundry hookups and extensive closet space, there is common use laundry as well. Secure, climate-controlled ground floor heated parking and storage Rooftop solar panels, LED lighting, 2"x8" wall construction, and energy-efficient fixtures Beautifully landscaped terrace and fenced garden with raised beds, Bright hallways with floor-to-ceiling windows for natural light and garden views Wolf Willow isn't just a place to live—it’s a community of like-minded, mature adults who value sustainability, collaboration, and a vibrant shared lifestyle. (id:44479)
Boyes Group Realty Inc.
Knowles Acreage - 2.87 Acres Near Craven
Longlaketon Rm No. 219, Saskatchewan
This 2.87-acre property near Craven, only 20-30 minutes from Regina, offers a perfect space with a panoramic view of the valley that is completely private! The property features a 1-bedroom, 1-bathroom layout, making it suitable for buyers seeking a peaceful retreat. Treat this as your full-time acreage or cabin. The deck off the vaulted addition provides an outdoor space to relax and enjoy the stunning sunrises and sunsets. The property is partially fenced, providing a sense of privacy and security. A fire pit is available, perfect for gathering around with friends and family. Inside the property, a wood-burning stove adds warmth and ambiance. The living room has stunning vaulted ceilings, adding a touch of rustic character to the space. The open-concept design enhances the overall sense of spaciousness and allows for seamless flow between the different living areas. The property also includes a large and inviting Sunroom that acts as a porch. providing ample storage space for outdoor gear and toys. The bedroom features a walk-in closet and laundry facilities, and a 4-piece bathroom completes the living space. With its 2.87 acres of land, this acreage near Craven offers a serene setting, allowing you to enjoy the beauty of nature while still being within a short distance from Regina. Brand new shingles installed in July of 2024! Call your favourite realtor for a PRIVATE showing today. Quick Possession Available. (id:44479)
Realty Executives Saskatoon
Highway 2 North
Buckland Rm No. 491, Saskatchewan
Prime Location! This 2.5 acre industrial property is a hidden gem situated alongside Highway 2 North. With a massive 14,543 square feet of floor space, the possibilities are endless for your business ventures. The fenced-in compound provides security and peace of mind. Whether you're looking to expand an existing operation or forging a brand new business, this property offers tremendous opportunities. The industrial zoning ensures compatibility with a wide range of operations, further enhancing its appeal. Don't miss out on this rare chance to secure a prime location for your business. Act now and turn your vision into reality! (id:44479)
Coldwell Banker Signature
202-206 Elizabeth Avenue
Manitou Beach, Saskatchewan
If you are looking for a property in the beautiful Resort Village of Manitou Beach with an established thriving retail & entertainment component this is it! Or maybe you're looking for just a home with a massive yard, numerous outbuildings & beautiful garden for your personal enjoyment - this is it! For the last 10 years the current owner has developed a unique property centred around art & culture & it has become a destination for all walks of life. There are numerous small inviting spaces being used for the display & sale of independent artists works & the grounds are a delight to explore for all ages. Music has also been a draw through the years for locals & travellers alike & the property features a stage that is often graced with talented musicians for all to enjoy. Recently an outdoor wedding chapel & dining component have been addedl. The property has been granted mixed use & is operating a modest food and beverage business, a 2 bedroom vacation rental and a long term rental suite. Why not make this property your personal place as it has been developed to accommodate so many possibilities & is a must see to fully appreciate all it has to offer. It is the property being sold, but the opportunity to continue on with the same concept and consignment vendors is an option & with the infrastructure that has been put in place the transition could be somewhat seamless. Maybe you have your own passion project you have been waiting to develop in an environment that is health & art centric. Live, work & play in the Resort Village of Manitou Beach offering the healing waters & many amenities not available in other resorts, such as reverse osmosis water & full sewer system. No hauling water and no septic! There are too may details about this amazing property to list & only a personal tour will paint the whole picture. Call for more details & to make arrangements for your personal tour, you won't be disappointed! Click the video link for exterior footage! (id:44479)
Realty Executives Watrous
Rm Riverside Quarter
Riverside Rm No. 168, Saskatchewan
Excellent investment opportunity here! Prime quarter of land with 3 oil wells generating income on the property. Call for more information. (id:44479)
Davidson Realty Group
18 2004 Alice Road
Estevan, Saskatchewan
Step into this beautifully maintained 2014 modern mobile home, offering the perfect blend of style, space and functionality. Situated on an owned lot, this home features 3 spacious bedrooms, each with its own walk-in closet, providing ample storage for every member of the household. The open-concept living area boasts a gas fireplace, creating a cozy atmosphere year round, while the stainless steel appliances in the kitchen add a sleek, contemporary touch. Add in an additional family room/flex space and there's room for everyone and everything in your family. Plus, with 2 full bathrooms morning routines are a breeze. Outside, enjoy the privacy of a spacious yard and deck which is ideal for pets, kids or outdoor gatherings. Don't miss this move-in ready home that combines modern finishes with everyday conveniences - all on land you own. Schedule your private showing today! (id:44479)
RE/MAX Blue Chip Realty - Estevan
Prychak Acreage
Orkney Rm No. 244, Saskatchewan
PRIME REAL ESTATE ON THE OUTSKIRTS OF YORKTON.... Welcome to the Prychak Acreage! A turn-key property consisting of a 2,010 square foot Ranch Style home with a large shop, attached double car garage, and 10.4 acres just 1 km from the vibrant & diverse city of Yorkton. Upon arrival you are greeted to a well sheltered, move in ready home boasting all the features that one would expect to see in a modern day home! Pride of ownership is evident and so is there much value within! Boasting 5 bedrooms, 3 baths with a full finished ICF basement it is fit for a large family and the open concept design will be sure to please! This 2007 home is sure to check off all the boxes and more featuring; natural gas heating, seamless metal roof, main floor laundry, central air conditioning, state of the art appliances, patio doors off the dinning area, kitchen pantry, walk in closet(s), an en-suite off the master bath with soaker tub, automatic garage door opener(s), air exchanger, RO water system, water softener, custom window treatments, water softener, T.V Mounts and TV's, satellite dish, alarm system, electric fireplace, deck, and natural gas BBQ hookup. The full finished basement is fabulous! Featured is an exquisite wet bar for entertainment! But it's more then a wet bar, it's a full kitchen featuring a built in oven and countertops that glisten under the accent lighting. The ambience is like no other and it all leads to a set of french doors that open up to a spacious bonus room! Relax and enjoy your days in a peaceful outdoor setting... a backyard oasis consisting of patio, hot tub and firepit area towered over by a large pergola! The abundance of lush trees enclose the garden and spectacular yard site. The large shop can store all your recreational vehicles and more! Don't let a rare opportunity pass you by! Have the luxury of city amenities at your fingertips just minutes away while still enjoying life on an acreage!. Call for more information or to arrange a viewing. (id:44479)
RE/MAX Bridge City Realty
412-418 Athabasca Street E
Moose Jaw, Saskatchewan
Take advantage of a prime investment opportunity in the heart of Moose Jaw! This pair of well-maintained commercial buildings feature 16 fully leased one-bedroom rental units with updated interiors in half the units, ample on-site parking, separate power meters, and secure entry. Conveniently located near public transportation, parks, and within walking distance to the downtown core. With high occupancy rates, this income-producing property offers consistent and competitive cashflows, a great addition to any portfolio. Book your showing today! (id:44479)
Coldwell Banker Local Realty
621 Main Street
Bruno, Saskatchewan
This spacious 4-bed, 2-bath character home with many updates and not one, but 2 garages is the perfect place to call home in the Town of Bruno! You’ll appreciate the functional layout of the home, including the large living room, main floor laundry, the open feel yet distinctive kitchen and dining room spaces with gorgeous hardwood floors, and undeveloped basement open for your touch. There is no shortage of storage and outdoor living space with 2 garages, one attached and one detached allowing for extra parking/storage, a garden shed, expansive yard with 75’ frontage, patio for entertaining, and large garden area. Some of the many updates include Furnace and Hot Water Heater in 2022, shingles and electrical panel in 2023, fresh paint and garage door in 2024, as well as both bathrooms. Enjoy the tranquility and quiet of small-town life while still being conveniently close to Humboldt and Saskatoon. Book your personal viewing today! (id:44479)
RE/MAX Saskatoon
Rm Of Gravelbourg Farm
Gravelbourg Rm No. 104, Saskatchewan
Set just 15 minutes from Gravelbourg, this full quarter section is more than a farm—it’s an opportunity to build the life you’ve been dreaming of. With 159.67 titled acres, a mature treed yard, and a long list of thoughtful upgrades, this property offers space to breathe, grow, and settle in for the long haul. The 4-bedroom, 2.5-bath home is spacious and solid, offering room for family, guests, and all the possibilities that come with country living. A series of upgrades—including newer windows, a fully renovated kitchen, high-efficiency furnace, and updated hot water heater—mean the heavy lifting has already been done. It’s a home that’s been well cared for and is ready for its next chapter. Outside, an impressive 1,100 sq ft covered and screened deck with hot tub invites year-round relaxation and entertaining. The yard is well sheltered by mature trees, providing privacy, beauty, and windbreak... a rare find on the open prairie. The outbuildings add tremendous value: a heated shop, a large quonset, and a second heated building formerly used for leafcutter bee storage. With permanent water, fenced pasture, and wide-open skies, the property is set up for livestock, hobby farming, or simply enjoying life at your own pace. The property includes approximately 117 cultivated acres of grain land with a soil class G rating, offering reliable productivity and strong long-term potential. Whether you're expanding an existing operation or starting fresh, this land provides a solid foundation for a variety of crops in a proven agricultural area. Whether you're looking to escape the city, expand your operation, or start something new, this is a chance to step into a well-established acreage with room to grow and dreams to realize. (id:44479)
Coldwell Banker Local Realty
10 Applewood Place
Corman Park Rm No. 344, Saskatchewan
A gorgeous country oasis just 6 km from the city! This stunning 1,850 sq ft bungalow sits on 1.37 acres of treed land on a quiet cul-de-sac in desirable Applewood Estates. With quality craftsmanship, thoughtful design, and beautiful custom touches throughout, this home blends modern luxury with country charm. The exterior features natural wood beams, stone accents, and a covered front veranda with a landscaped front yard and stone path leading to the entrance. Inside, large windows fill the space with natural light, and custom blinds are installed throughout. At the front is a spacious office, followed by an open-concept living area with a gas fireplace and rustic brick hearth. The main living area opens to a covered deck overlooking your private backyard filled with mature trees and Saskatoon berry bushes. The kitchen features custom cabinetry, quartz countertops, stainless steel appliances, a tile backsplash, open shelving, and a butler’s pantry with extra cabinets and storage. Two large bedrooms and a full 4-piece bathroom sit on one side, while the other wing includes a mudroom, 2-piece powder room, and a laundry room with custom cabinets, a sink, and access to the triple attached garage. The private primary suite offers serene backyard views, a walk-in closet, and a luxurious 5-piece ensuite with double sinks, standalone tub, and tiled shower. The fully finished basement includes two additional bedrooms, a massive family room, and a games room—perfect for entertaining or relaxing. Enjoy sunsets, wildlife, and peace and quiet just minutes from city amenities. Applewood Estates is only 4 minutes from south Costco and everything you need. (id:44479)
Boyes Group Realty Inc.
Highway 2 North Compound
Buckland Rm No. 491, Saskatchewan
Prime Location! This 2.8 acre industrial property is a hidden gem situated alongside Highway 2 North. The fenced-in compound includes the back shop and provides security and peace of mind. This property offers tremendous opportunities for investment or development purposes and is in an ideal high traffic area. The industrial zoning ensures compatibility with a wide range of operations, further enhancing its appeal. Don't miss out on this rare chance to secure a prime location for your business. Act now and turn your vision into reality! (id:44479)
Coldwell Banker Signature
415 1st Avenue
Turtleford, Saskatchewan
Raised bungalow in the town of Turtleford, SK. This home has two bedrooms, a full bath, a kitchen/dining area, a living room, and a large utility room on the main. The lower level has two one-bedroom suites with each having a kitchen/dining/ living area, and a ¾ bath. There is shared laundry on the lower level. There is a large backyard and a single unheated garage on the side yard. Updates: 2018 basement double pane windows, 2020 new front deck, 2021 main floor double pane windows, 2022 high-efficiency washer, 2023/24 exterior painted, new fridge and stove in basement units, new fridge on main, new flooring in living room and bedrooms on main and lower-level suites. This property is an excellent opportunity for an investment or for the owner to live on the main level and generate income from the two lower-level suites. (id:44479)
RE/MAX Of The Battlefords
837 Prospect Avenue
Oxbow, Saskatchewan
This beautifully renovated 1,380 sq ft home sits on four spacious lots and offers 5 bedrooms, 3 bathrooms, and countless upgrades that blend style and function. Since 2012/13, nearly every inch of this property has been thoughtfully updated—including a new furnace and central A/C installed less than a year ago, offering peace of mind and year-round comfort. Step inside to soaring vaulted ceilings and pot lights that create a bright, airy atmosphere. The high-end Electrolux kitchen includes stainless steel appliances, a gas range, and loads of counter space—perfect for family meals and entertaining. Just off the dining area, you’ll find a custom wet bar with a bar fridge, ice maker, and dishwasher—ideal for summer gatherings with easy access to the large deck and expansive yard. A natural gas BBQ is included for your convenience. The main floor includes two bedrooms, including a serene primary suite with new carpet, a walk-in closet, and a 2-piece ensuite. Downstairs, the fully finished basement offers three more bedrooms, a cozy family room with new carpet, a stylish office nook, and a 4-piece bath featuring a luxurious steam shower with integrated lighting and sound—complete with a lifetime warranty. A well-designed laundry room makes daily tasks a breeze. Outside, the home boasts updated siding and shingles for modern curb appeal, a spacious back deck with a natural gas BBQ hookup overlooking the expansive yard, and an oversized single attached garage with a 14x24 parking space plus a 10x11 workshop or storage area. With quality finishes, smart upgrades, and an incredible amount of outdoor space, this move-in-ready property is truly one of a kind. Schedule your private viewing today and discover all this exceptional home has to offer. (id:44479)
Exp Realty
1006 7th Street
Rosthern, Saskatchewan
Excellent Business Opportunity in Rosthern! This Bowling Alley/Golf Simulator is the perfect business for the Golf Enthusiast. Complete with a two bedroom living quarters upstairs, this property has it all. In the last several years the bowling lanes have had new flooring, commercial kitchen has been updated, as well as the golf simulator been added. This is a great chance to run your own business in the friendly town of Rosthern. This property is also available for lease. (id:44479)
Rosthern Agencies
2475 Mcara Street
Regina, Saskatchewan
Step into modern elegance with this upcoming two-storey home at 2475 McAra Street, set for completion later in 2025 in the highly regarded Arnhem Place neighbourhood of Regina. Encompassing 1,514sqft of thoughtfully designed living space, the home stands out with its beautiful architecture, spacious windows and doors, and a custom kitchen perfect for today's lifestyle. Inside, discover a welcoming main floor with generous natural light pouring in through large windows. The bespoke kitchen is the focal point, designed for both functionality and style. Upstairs, three bedrooms and two bathrooms await, including a luxurious master suite complete with a private three-piece ensuite. The home is thoughtfully laid out for flexibility, with a separate side entrance to the basement—allowing the potential for a legal secondary suite. This architectural feature adds versatility for multi-generational living or rental income options. Arnhem Place is an established, family-friendly community known for its mature feel and accessibility to everyday amenities. It offers proximity to parks, schools, and local conveniences. The nearby area boasts a walkable environment with community green spaces just a short stroll away. This home captures the essence of contemporary living in a neighbourhood that balances convenience, charm, and growth potential—an excellent opportunity for buyers looking to personalize a high-quality build in a well-established setting. (id:44479)
Exp Realty
101/113 Rayburn Avenue
Vanscoy, Saskatchewan
Opportunity knocks with this well-established bar and hotel for sale in Vanscoy, Saskatchewan—just a quick 15-minute drive from Saskatoon on a double-lane highway. Strategically located less than 10 minutes from both Nutrien Vanscoy and Nutrien Cory potash mines, this property benefits from consistent traffic and a loyal customer base of local residents and transient workers. The bar features a liquor license, off-sale license, and 8 VLTs, with a spacious seating capacity of 128, plus a large patio area that is perfect for the summer months. Above the bar are seven rooms, including a comfortable manager’s suite, offering flexibility for staff housing or future expansion. Recent updates include a newer boiler, furnace, hot water tank, roof repairs ($27k in 2023), and an upgraded fire suppression system, providing peace of mind for the next owner. The hotel portion, built in 2011, features 12 guest rooms—eight singles and four doubles—with one unit specifically designed for wheelchair accessibility. Each room is equipped with air conditioning, and the building enjoys a low vacancy rate, reflecting the ongoing demand in the area. Guests and patrons alike will appreciate the ample on-site parking and abundant off-street parking available. This is a turnkey business and real estate package, priced to sell. No vendor financing is available. Contact your agent today for more details or to arrange a private viewing. (id:44479)
Century 21 Fusion
Temple T
Hudson Bay Rm No. 394, Saskatchewan
10 acres located south of the town of Hudson Bay. 3 bed/2 bath. Small animal shelter and watering bowl. Yard has large mature trees for privacy. Call today to view. (id:44479)
Century 21 Proven Realty
100 2nd Avenue E
Lumsden, Saskatchewan
Lumsden Industrial Storage Park for sale. Almost 16 acres of level land with an existing strong revenue stream from the storage of vehicles and RV's. Also individual storage lockers and buildings available . Excellent opportunity for expansion. Zoned industrial. Drone video available to see ariel view. https://www.icloud.com/photos/#/icloudlinks/0747Dz8oWtfvPpqzPXTzunQcA/7/ (id:44479)
C&c Realty

