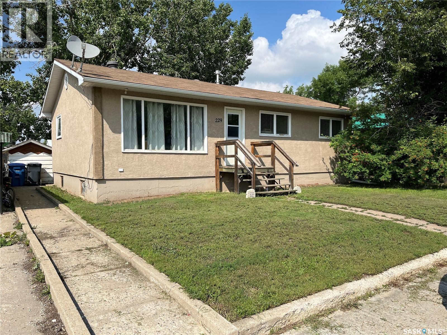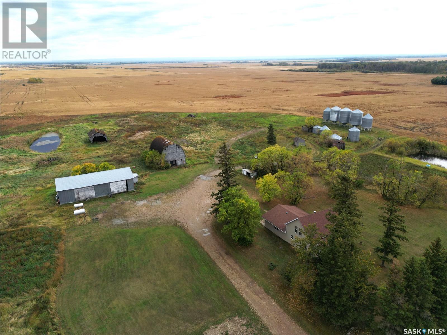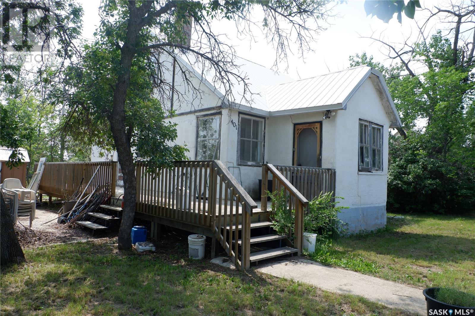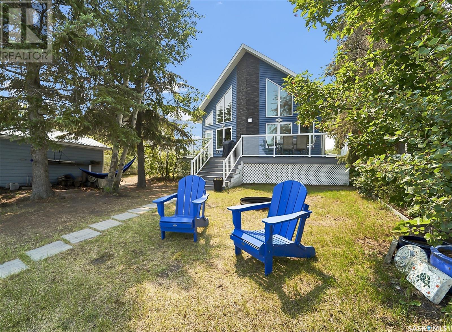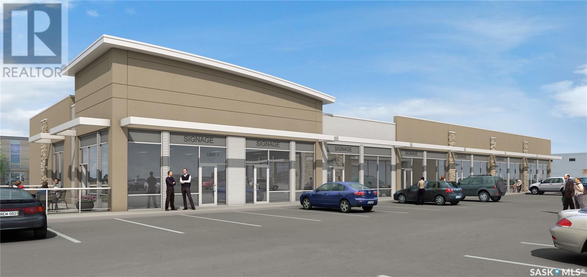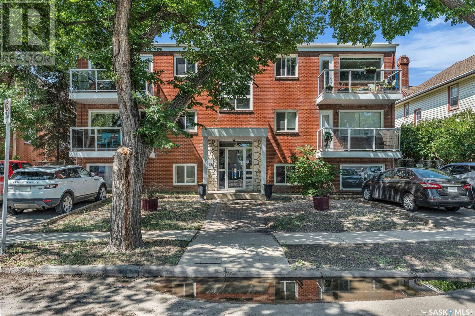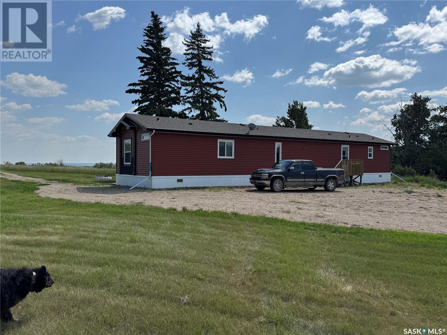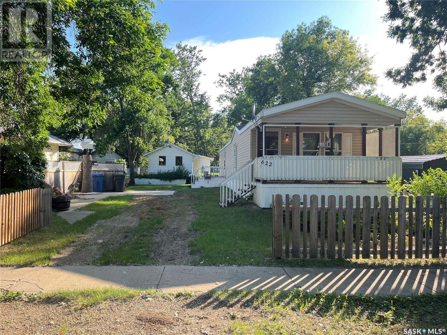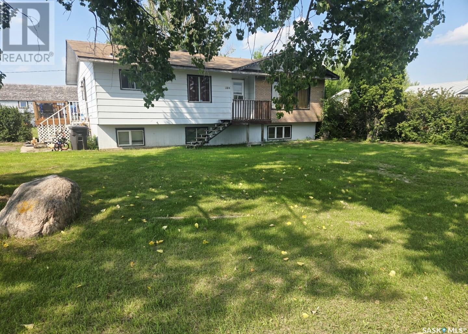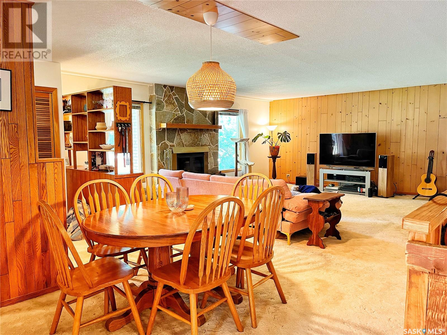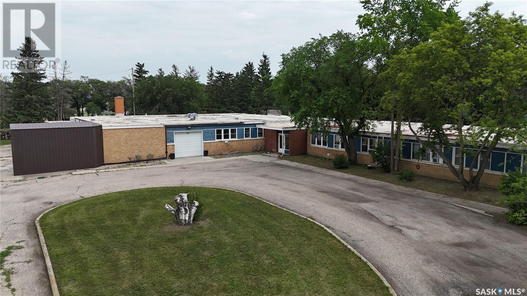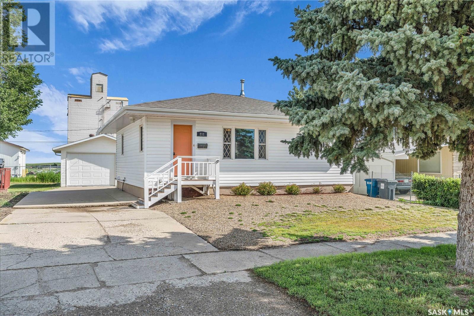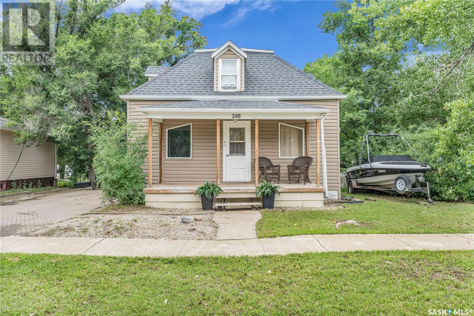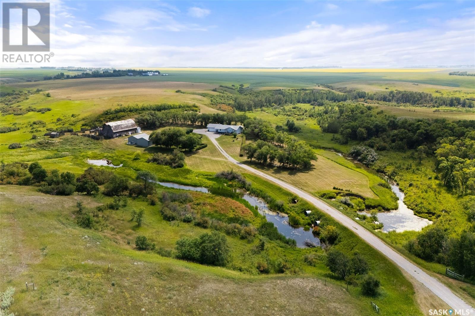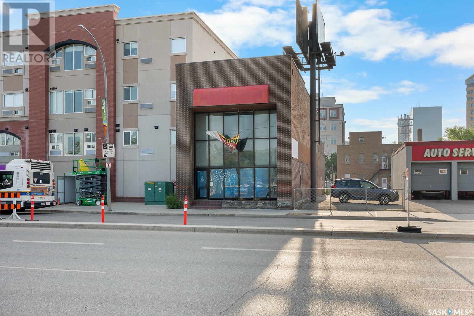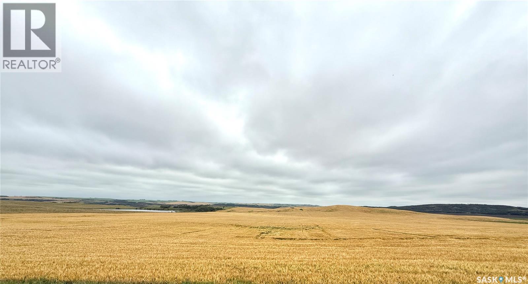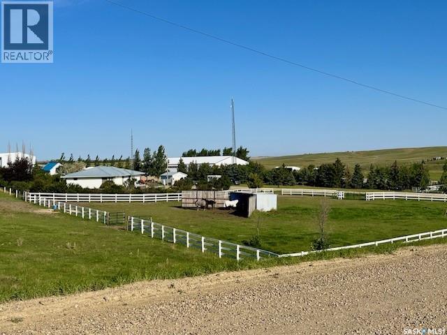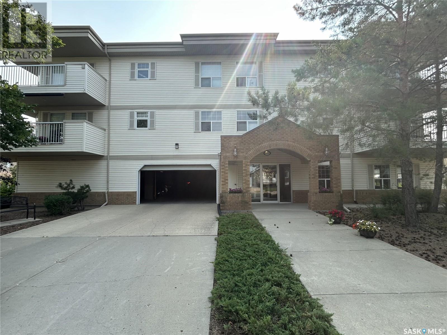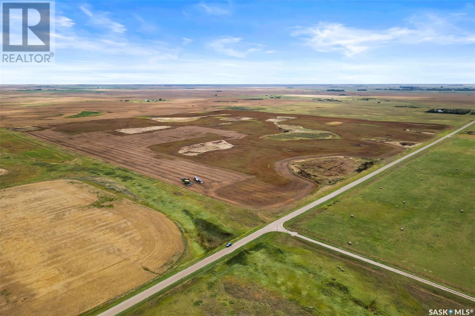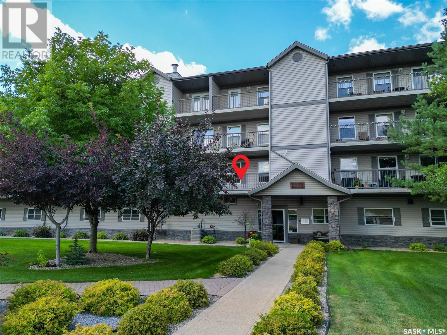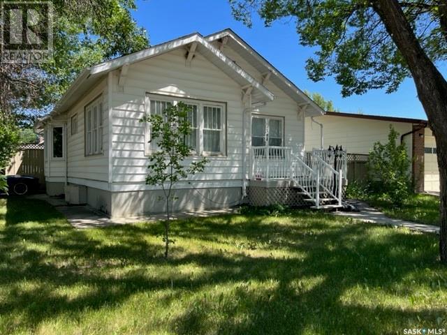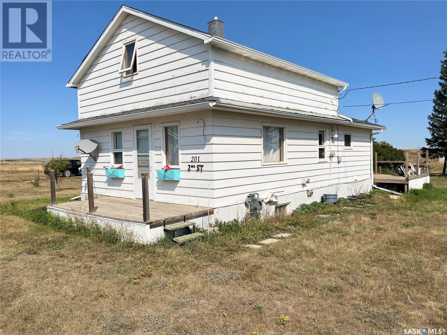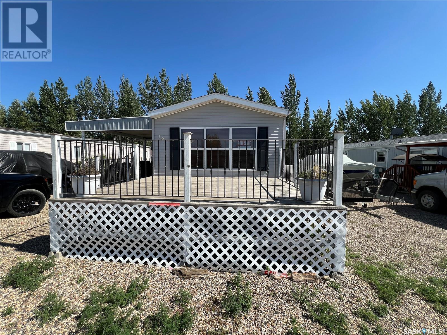229 4th Avenue E
Gravelbourg, Saskatchewan
ADD THIS PROPERTY TO THE VIEWING LIST! Situated in the beautiful Town of Gravelbourg this bungalow should be on your viewing list if you are maybe looking for a first time home or even a family home. The home has central air, high efficiency furnace, newer shingles, five bedrooms and a great backyard for letting your hair down to relax and enjoy. The town has all or most services that most of us are looking for like a hospital, doctor's offices, rinks, schools, churches, restaurants, gas stations, grocery store and so much more. Book your private viewing today!!! (id:44479)
Royal LePage® Landmart
Temple Hwy
Hudson Bay Rm No. 394, Saskatchewan
Country Acreage Near Hudson Bay – Newly Subdivided Just 15 minutes south of Hudson Bay, this freshly subdivided 10-acre parcel offers the perfect balance of rural charm and practical amenities. The home features: - Main floor bedroom and convenient main floor laundry - Two spacious upstairs bedrooms plus a games room for family fun - A bright sunroom just off the dining area—ideal for morning coffee or relaxing evenings Outside, you'll find: - A massive 30' x 40' insulated shop—perfect for projects or equipment - A functional barn that’s still in great shape - Plenty of garden space, ready for your vision after a good tilling Whether you're seeking a hobby farm, retreat, or your next country home, this property has incredible potential. ?? Call today to book your private showing and discover the possibilities! (id:44479)
Century 21 Proven Realty
401 6th Avenue W
Assiniboia, Saskatchewan
Located in the Town of Assiniboia on a large corner lot. Check out this 1 1/2 Storey Character home. You will notice some orginal Hardwood flooring. There are two bedrooms on the main floor, bedroom and den on the second floor and a bedroom in the basement 0 buyer to determine if the window in this room meets code). This home has lots of potential as the yard is very large and nicely developed with trees and shrubs. Come have a look today! (id:44479)
Century 21 Insight Realty Ltd.
217 Beach Avenue
Mervin Rm No.499, Saskatchewan
EXCLUSIVE FOUR-SEASON WATERFRONT ESCAPE!! Welcome to 217 Beach Avenue, where luxury meets relaxation - creating a retreat unlike any other! Nestled along the serene shoreline of South Bay at Turtle Lake, the home is a striking architectural statement that blends beautifully within its surroundings. It’s peacefulness personified, where every detail is meant to soothe the senses and celebrate your water's edge views. Starting with a composite deck with tempered glass that wraps around to the front and gently guides you inside. Crafted to be a sophisticated sanctuary - you are greeted by soaring ceilings, a signature gas fireplace and soft neutral tones that create an open airiness. Spacious - the living room, delicate dining room and exquisite kitchen are one harmonious whole that capitalize on your uninterrupted waterfront views through gorgeous triple glazed windows. A well-planned pantry, laundry area, and a three-piece bath with a step-in shower add to the home’s convenience after a day in the sun. Featuring a private well and central air to keep you cool and comfortable throughout your stay. There are two bedrooms on the main level that are refined with light hues to rest and relax. Then ascend up the stairs to an oversized loft that is breathtaking and showcases views of the lake from an elevated perspective. Curated for comfort for overnight guests, there’s a 3-piece bathroom shared with exceptional master suite. Complemented and completed with a walk-in closet, the primary bedroom evokes a calming atmosphere to unwind. Wake to glassy water and feel refreshed with morning cup of coffee on the deck, anticipating a fun-filled day as the sun starts to heat up. With a pickle-ball court, playground, motel and ALL encompassing store with fuel for the boat within walking distance of your back door. This property is effortlessly extraordinary and it could be all your’s! For more information on this swoon-worthy four-season home - call, text or email! (id:44479)
Century 21 Fusion
100 1202 Emerson Avenue
Saskatoon, Saskatchewan
Prime location, great on-site parking. Nicely developed office/retail premises with location in strip mall. Prominent pylon signage available. (id:44479)
Royal LePage Saskatoon Real Estate
18 2060 Lorne Street
Regina, Saskatchewan
Downtown Regina Condo with Exclusive Parking – Ideal Investment or First Home! Nestled in the heart of downtown Regina, this bright and functional 1-bedroom condo offers unbeatable value—perfect for the savvy investor or first-time buyer. Currently tenant-occupied and generating $975/month in rental income (tenant pays power), this is a turnkey opportunity for immediate cash flow. Enjoy the rare perk of exclusive parking right out front, a true luxury in the downtown core. Inside, the unit features laminate flooring throughout, an east-facing exposure that fills the space with natural light, and a private balcony—your personal outdoor retreat in the city. The practical layout includes plenty of in-suite storage, a full 4-piece bathroom, and a spacious bedroom. Condo fees include heat and water, simplifying your monthly expenses. With its unbeatable location, income potential, and included parking, this condo offers true urban value. Whether you're looking to build your portfolio or step into the real estate market, don’t miss this opportunity to own in one of Regina’s most connected neighborhouds. Schedule your viewing today! (id:44479)
Realtyone Real Estate Services Inc.
Mchenry Acreage
Three Lakes Rm No. 400, Saskatchewan
Scenic Acreage in the Heart of the Verndale Hills – RM of Three Lakes! Welcome to this picturesque 80-acre property nestled in the rolling Verndale Hills, known for its stunning views and rich agricultural land. Located just 15 minutes northeast of the vibrant community of Middle Lake and the popular Lucien Lake Regional Park, this property offers the perfect blend of peaceful country living with access to recreation and amenities. Approximately 65 acres are currently seeded to wheat and canola, making this a productive piece of farmland as well as a serene homestead. The 2017-built modular home features 1,520 sq ft of bright, open-concept living. With 3 spacious bedrooms and 2 bathrooms, the layout includes a large kitchen with ample cabinetry, a welcoming dining area, and a cozy living room perfect for gatherings or quiet evenings. Modern finishes and thoughtful design make this home move-in ready and comfortable year-round. The yard site includes several outbuildings, including a sturdy metal Quonset, offering plenty of storage and workspace for equipment, hobbies, or farm needs. Whether you’re looking to expand your farming operation, or settle into a tranquil country lifestyle, this unique property delivers it all—views, value, and versatility. Call today to view! (id:44479)
Century 21 Fusion - Humboldt
622 Bertrand Avenue
Radville, Saskatchewan
Looking for a cute home in a quiet town? This 1056sqft mobile home a 6250SQFT lot could be exactly what you are looking for. This 2 bed 1 bath home features a spacious kitchen with plenty of cupboards, as well as a nice cozy living room. Excellent for your meal prep and visiting with friends and family. A large patio door off the dining area allows for a future deck to be built on the side of the home. The home also includes the fridge (with ice & water feature), stove, built-in dishwasher, over the range microwave, as well as a washer & dryer. Outside you have a large yard with plenty of garden space, a large 10’ X 12’ shed, and a 1- car heated garage measuring 23’ X 13’ with an attached workshop space of approx 12’ X 6’. Town water is approximately $258 every 3 months.. Contact your agent today to arrange your personal viewing of this great home (id:44479)
W Real Estate Inc.
324 Norreys Street
Drake, Saskatchewan
Located in the quiet village of Drake, SK, a less than 30 minute commute to BHP Jansen and Nutrien Potash. This 1,310 sq ft bungalow sits on 0.7 acres and is immediately adjacent to the Drake elementary school and playground, Drake Park and walking paths and the Drake Sports arena. The main floor features 3 bedrooms, a full bath, spacious entry-way and many closets. The large eat-in kitchen boasts plenty of natural light thanks to 2 south-facing windows, ample cupboard space and counter seating. The extra large living room provides plenty of space for playing, relaxing or entertaining. Downstairs you will find a partially finished basement, ready for you to make it your own. Included in the space is a large utility/laundry room, storage closets, extra bedroom/office space and room to develop a second bathroom and living area. The most impressive feature of this property has to be the backyard. With 0.7 acres, this property provides ample parking space for 6 vehicles. No street parking necessary! The yard includes plenty of mature trees and privacy hedging, a firepit area, and lots and lots of space. This is a yard that needs to be seen to be appreciated. Located towards the back of the property is the two-story garage/shop that features a concrete floor, 3 car bays; 2 standard and 1 extra tall. Most recent upgrades: Shingles 2012 Water heater 2022 Deck railing 2025 Plumbing fixtures 2025 (id:44479)
Choice Realty Systems
792 3rd Street E
Shaunavon, Saskatchewan
Welcome to this charming 4 bedroom bungalow. Situated on a large lot on a quiet, tree-lined street, this spacious home has so much to offer. Surrounded by mature trees that create a very private backyard space as well as beautiful curb appeal. This home boasts a large open floor plan with a floor to ceiling stone-tiled wood burning fireplace that is used regularly! Main floor complete with 3 bedrooms and full bath with refreshed basement offering an additional large bedroom & bathroom. Seller states most windows replaced in last 3 years as well as exterior doors & flooring, paint, fixtures in basement. This home has perks of underground sprinklers in the front and back, detached insulated single garage + large 10x10' shed in the back. (id:44479)
RE/MAX Revolution Realty
RE/MAX Of Swift Current
700 Government Road
Davidson, Saskatchewan
700 Government Rd, Davidson, SK – LIVE WORK OPPORTUNITY! Located on Highway 11, about an hour from Saskatoon, Regina, and Moose Jaw. This unique 10,916 sq ft property offers the rare chance to run your own business and LIVE ON-SITE at no additional housing cost. Situated in town on a beautifully landscaped 2.3-acre lot, it is currently used for MONTHLY ROOM RENTALS – 9 rooms in total – plus a bright 1,400 sq ft rental apartment. Rentals generate approx. $7,150/month when fully occupied. The building offers MULTIPLE GUEST SUITES (some with private bathrooms), a central foyer, shared kitchen, and laundry facilities. Wide, polished hallways and an accessible layout make it wheelchair friendly. A standout feature is the 2,600 SQ FT OWNERS RESIDENCES, which includes the large COMMERCIAL KITCHEN and dining room from the old hospital. This space has 2 bedrooms, a den, and 2 bathrooms, plus a bright eat-in kitchen with COMMERCIAL-GRADE APPLIANCES, large island, ample cabinetry, and walk-in pantry. Large windows overlook the park-like yard, and a private back patio is perfect for morning coffee or evening relaxation. The residence could be converted into a restaurant with patio seating in the yard. Additional amenities include: large garage with multiple workshop/storage/office rooms, full lower level with utility and storage rooms, NEW NATURAL GAS BOILER and hot water heating system, and a silicone roof (2021). Zoned C1, the property allows for many uses. Possible rezoning to High Profile Commercial opens more options – motel, restaurant, brewery, storefronts, recreation centre, lounge, car wash, veterinary clinic, garden centre, or tourism-based business. Don’t miss this chance to live and work in the heart of Saskatchewan. Call today to book your private showing! (id:44479)
Royal LePage Varsity
211 6th Avenue W
Gravelbourg, Saskatchewan
Looking for easy living? This beautiful bungalow boasts just under 900 sq.ft. with 4 bedrooms and 2 baths! Excellent curb appeal as you pull up - almost entirely a zero maintenance yard! Heading inside you are greeted by a cute entrance. The spacious open concept living area flows very nicely! This space has so much natural light from the large South facing window and the huge sliding patio doors that lead to your massive 400 sq.ft. deck - perfect for entertaining or relaxing! The kitchen has modern open upper shelving, a large island and pullouts in the cabinets. Down the hall we have 2 bedrooms - one being used as an office and a large primary bedroom. Completing the main floor is a spacious and updated 4 piece bathroom. Heading downstairs we find a large family room complete with a stunning brick fireplace. There are 2 good sized bedrooms and a 2 piece bathroom here as well! Heading outside we find a an oversized garage that is 20'x28' with 10' ceilings which is sure to impress! Enjoy your maintenance free yard! So many updates over the years - reach out today to book your showing! (id:44479)
Royal LePage Next Level
200 3rd Avenue W
Gravelbourg, Saskatchewan
Beautiful starter home! Sitting on a large corner lot across the street from a playground and close to school! The covered front porch gives excellent curb appeal as you pull up. Heading in the side door you are greeted by a mudroom which has main floor laundry! Right off the mudroom is an updated 4 piece bathroom boasting a shower with a rainfall head and a tankless water heater so you never run out of hot water! You then walk into your beautiful U-shaped kitchen, complete with an eat-up bar, gas range, and a stainless steel appliance package. This kitchen has been beautifully renovated and is sure to be a hit! Towards the front we find a nice living room with space for a dining table. Finishing off the main floor we find the primary bedroom complete with a 2 piece ensuite. On the second floor we have 2 more good sized bedrooms! The basement boasts a family room, an office that could be a bedroom with an egress window and a storage/utility room. Heading outside we find a beautifully treed yard with a patio, shed, play structure and off street parking. So many updates to this home over the years! This home has so much to offer! Reach out today to book your showing! (id:44479)
Royal LePage Next Level
Kingston Valley Acreage
Lumsden Rm No. 189, Saskatchewan
The Kingston Valley Acreage – 159.88 acres with a private yard site nestled into the valley located in the desirable Lumsden and Craven, SK area within commuting distance to Regina! The land features a diverse mix of crop land (currently sown to tame hay), pasture land, and a beautiful valley with a creek that holds water year-round flowing through the land and yard providing endless potential for a future owner! The land has perimeter fence and cross fencing. Drive along the slagged laneway with beautiful elm trees on each side to get to the private yard site. At first glance it is evident that this acreage has been meticulously maintained by the current owner. The 1,475 sq. ft. 5 bed, 3 bath home with a finished basement and 2-car attached & heated garage provides ample living space and has had several upgrades over the years. Notable features of the house include two decks, built-in fireplace, oak finishes, main floor laundry, nat gas bbq hookup, reverse osmosis system, separate entry to the basement from the garage & more! There have been several recent upgrades to the house (contact agent for a complete list). The yard is well equipped for the acreage/ranch lifestyle and includes a 32’x24’ shop (heated and insulated with concrete floor), 35’x28’ pole shed, 37’x61’ character barn, 8’x10’ tack room/shed (heated/insulated), 8’x8’ garden shed, 6’x8’ storage shed. There is also a beautiful garden and fire pit area. The owner previously ran a ranch from the property. There are numerous potential uses for a unique property like this! Services to the property include Nat Gas, Power, Well Water, Septic Tank with Surface Discharge. Don’t let this opportunity pass, book a showing today! (id:44479)
Sheppard Realty
1835 Albert Street
Regina, Saskatchewan
LOCATION! LOCATION! This 2800 sqft of Office or Retail space has high visibility on one of the busiest streets in Regina, Sk. it also comes with basement for storage space. Flexible lease terms. (id:44479)
RE/MAX Crown Real Estate
Rm Of Douglas Acres
Douglas Rm No. 436, Saskatchewan
Take a look at this land listing in the RM of Douglas. This parcel includes 3 quarters of grain and small parcel of crown lease land. The Seller states that there is approx. 445 seeded acres according to the Sprayer GPS results including the road allowances and hilly topography. This parcel has good road access and excellent water drainage. The Seller has recently cleared some bush to open up a few more acres. Narrow lake is a spring fed lake that borders the North East side of this parcel. The lake would make an ideal recreation get away or water source for the pasture on the east side of the Crown Lease land. The Crown Lease transfer would need to be approved by the Ministry. Call today for more info. (id:44479)
Century 21 Prairie Elite
Cadrain Acres
Swift Current Rm No. 137, Saskatchewan
Horse lovers paradise on over 60 breathtaking acres! This is a dream acreage nestled in a serene coulee, a rare gem for horse enthusiasts, with a well developed yard, spacious home and top-tier equestrian amenities.This property is rich with water and picturesque views in every direction. Ride year round in 60x120' indoor riding arena complete with an attached heated barn, 3 stalls, wash bay, tack lockers, bathroom and 2 viewing areas. Multiple outbuildings for hay storage, equipment storage and smaller animals. Property divided into group pastures & private pastures as a way to separate horses. All with good corrals and fence and all with shelter and water bowls. The spacious open-concept 5 bedroom home has been meticulously cared for, designed to bring the outdoors in with expansive east facing windows that capture sunlight and scenery. Patio doors open to a large deck with ample room to entertain, feed & use the built in hot tub. This property is more than just a home or a yard, it's a lifestyle for those who love horses, fresh air and open skies. (id:44479)
RE/MAX Revolution Realty
RE/MAX Of Swift Current
206 1112 98th Street
Tisdale, Saskatchewan
Looking for a bright, move-in ready condo? This 2-bedroom, 1-bath unit at The Madison is exactly that! Located in Tisdale, SK, this south-facing condo is filled with natural light. Inside, you'll find vinyl plank flooring throughout the entire unit, a spacious balcony, central air conditioning, and in-suite laundry. The building also features an elevator for easy access to all floors, and a large recreation room on the main floor perfect for gatherings. This unit includes one parking stall (#9) in the heated ground-floor garage, along with a separate enclosed storage unit (#9). With so much to offer and a great location, this one won't last long! Schedule a viewing today! (id:44479)
Century 21 Proven Realty
Tyvan Quarter
Francis Rm No. 127, Saskatchewan
One quarter section for sale (NW 9-13-13 W2) with good access located only 2.5 Miles north of Tyvan, SK and Highway #33. This quarter section is rented out for the 2025 crop season. SAMA Field Sheets identify 145 cultivated acres with a 39.76 final rating. 2025 SAMA Assessed Value $212,200. Sask Crop Insurance Soil Classification is “L”. (id:44479)
Sheppard Realty
201 1901 1 1/2 Avenue W
Prince Albert, Saskatchewan
Well maintained east facing 2nd floor 2-bedroom condo in North Crest Estates. Functional eat in kitchen with white cabinets and newer ‘never been used’ stainless steel fridge and stove, built in Bosch dishwasher and vented microwave hood fan opens to newly carpeted living room with patio doors to spacious east facing balcony with 2 storage rooms. 2 bedrooms, 4-piece bath and spacious laundry/storage room. New carpet throughout the condo and indoor/outdoor carpet on the balcony installed in 2021. In wall air conditioning unit in living room. One grade level entry parking stall in heated parkade. Building features concrete floors between levels and superior sound proofing in condo walls. Elevator, Social Room and half bath off main entry. Exercise room and hobby room off parkade. Interior hallways repainted and new hallway floor covering installed in 2024. Beautifully landscaped grounds in a mature neighborhood. Excellent condo association board of directors since the building was constructed and as a result the building has been maintained in above average condition and the capital reserve account coincides directly with the capital reserve account study. Condo fees are $353 per month and include common area and exterior building maintenance, heat, water, garbage removal, lawn and landscaping care, snow removal and reserve fund contribution. Visitor parking and wheelchair access. (id:44479)
RE/MAX P.a. Realty
394 2nd Street
Shaunavon, Saskatchewan
Welcome to this charming character home featuring 3 bedrooms, a nicely renovated downstairs & a very well kept main! A nice blend of old meets new gives this character home it's charm! Over 1200 sqft, with many updates & upgrades done recently with a fenced side and back yard complete with detached garage. The property boasts a mature, private yard perfect for relaxing or entertaining. Seller states some of the upgrades include: some flooring, electrical, water heater, most windows and significant basement renovation creating a large rec room and nice sized bedroom! (id:44479)
RE/MAX Revolution Realty
RE/MAX Of Swift Current
201 2nd A Street W
Chamberlain, Saskatchewan
Looking for an acreage where there's potential for a small but lucrative seasonal business? Then come on out to Chamberlain where the opportunity awaits! The total area is 10 acres which 3 of it is on top of the hill and could either be subdivided or turned into a seasonal campground. Secondly the remaining 7 that's down the hill has a lot of saskatoon bushes and could be a viable U-PICK business! Again buyer's opportunity awaits! (id:44479)
Real Estate Centre
#5 Poplar Place
Candle Lake, Saskatchewan
Spotless, Spacious & Spectacular with a Dream Shop + Garden Oasis! 2160sqft, 5 bedrooms, 3 bathrooms, a double attached garage, and a fully equipped 24' x 36' heated shop. Fully fenced, meticulously landscaped, this large ¾ acre pie-shaped lot at the end of a quiet cul-de-sac—offers the ultimate in privacy and peaceful living. Step inside to an open-concept layout. Heart of the home is stunning maple kitchen with granite countertops, stainless steel appliances, double ovens, oversized fridge, and a massive heated island. Completing the main level are an expansive dining area, a living room, a cozy family sitting area with a wood-burning fireplace, a generous mudroom and a charming three-season space incorporating the wonderful outdoor yard. The second level features four generously sized bedrooms, a dedicated office space, and a well-appointed 4-piece bathroom. The expansive primary suite offers his-and-hers closets and a beautifully updated 3-piece ensuite, complete with a dual rain-head walk-in shower. The attached 2-car garage offers direct home access, while a separate 24x36’ heated shop includes a heavy-duty hoist, large upstairs office, and an attached lean-to for additional covered storage. Additional notable features include new shingles, oversized eavestroughs, a Generac generator, fully fences yard, front gate, reverse osmosis system, in-ground sprinklers, newer furnace and air conditioner, a full slab crawl space, private water well, and septic system. Outside, unwind in the high-end hot tub with WiFi, Bluetooth, and a power-lift cover—or explore the showpiece garden filled with a rich variety of flowers, fruit trees, vegetables, and charming sitting areas designed for both privacy and social gatherings. This spectacular property is offered with immediate possession and can be sold fully furnished at a nominal cost. Whether you're seeking a peaceful retreat or an entertainer’s paradise, this could be #yourhappyplace. (id:44479)
Exp Realty
19 Meadowlark Court
Diefenbaker Lake, Saskatchewan
Welcome to 19 Meadowlark Mesa at Palliser Regional Park. Your perfect escape with breathtaking views of Lake Diefenbaker and unforgettable sunsets. This charming property feature three bedroom two bathrooms. One being a 4 pc ensuite located off of your generous size primary bedroom. There is a spacious living room, a bright kitchen with ample cabinet storage. Everything you need for comfort and relaxation is located right here. Step outside and enjoy the yard where you will find a few different but all fantastic areas to gather. Coffee out from enjoying the views and a evening beverage under the covered patio. All surrounded by friendly neighbours and peaceful vibes. Palliser Park offers a beautiful golf course, parks, markets, pancake breakfasts, swimming pool, concession and so much more. I can say without a doubt this is my favorite place to be in the summer and I would love to show you why. Lets set up a tour and you will see why people fall in love with Palliser Park and its sandy beaches. (id:44479)
RE/MAX Of Swift Current

