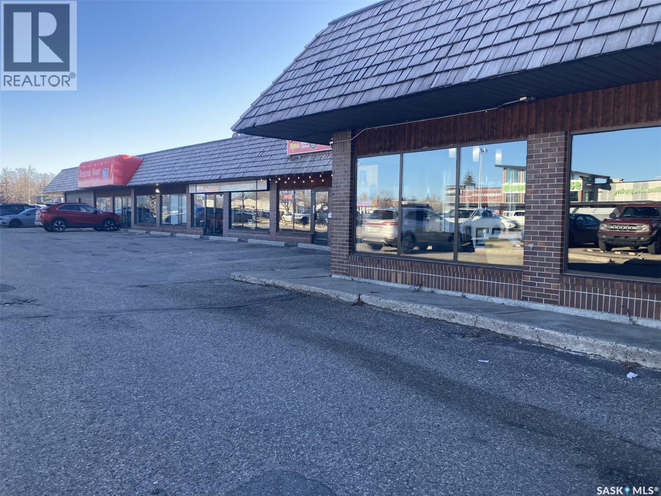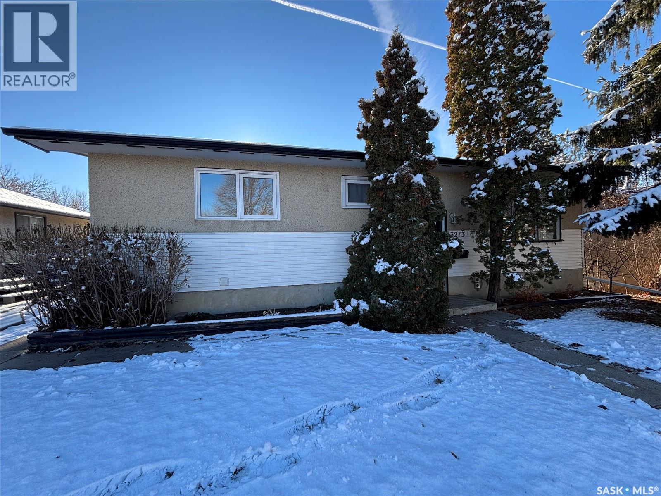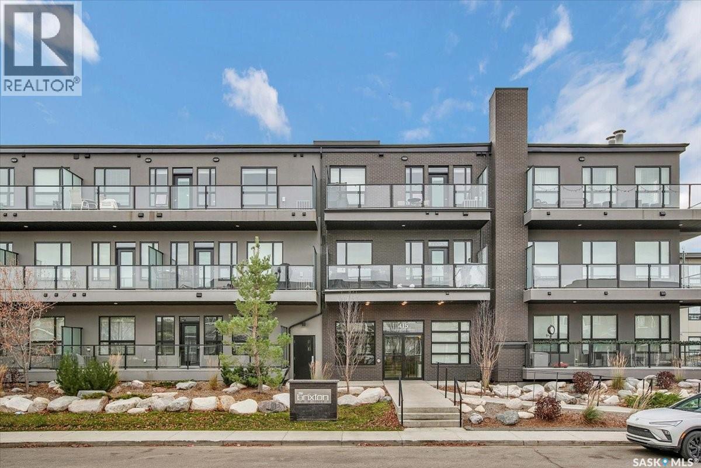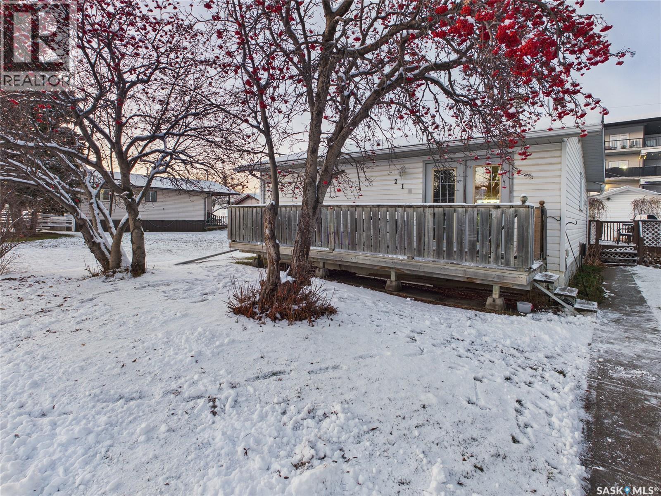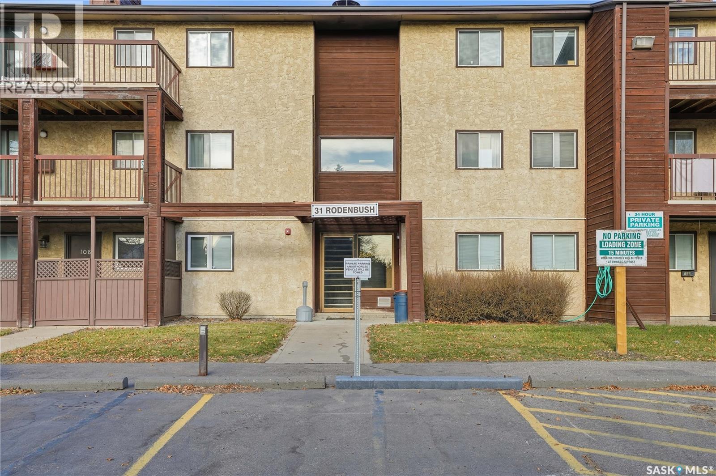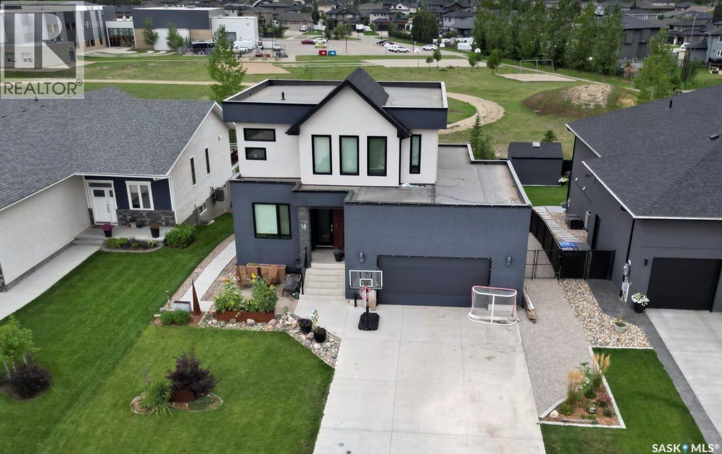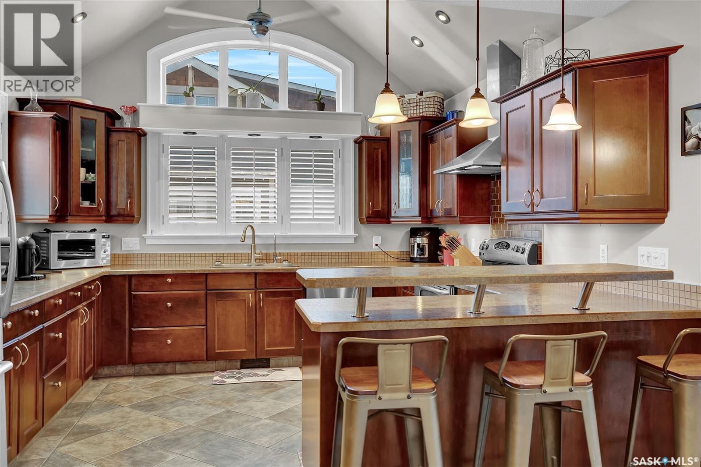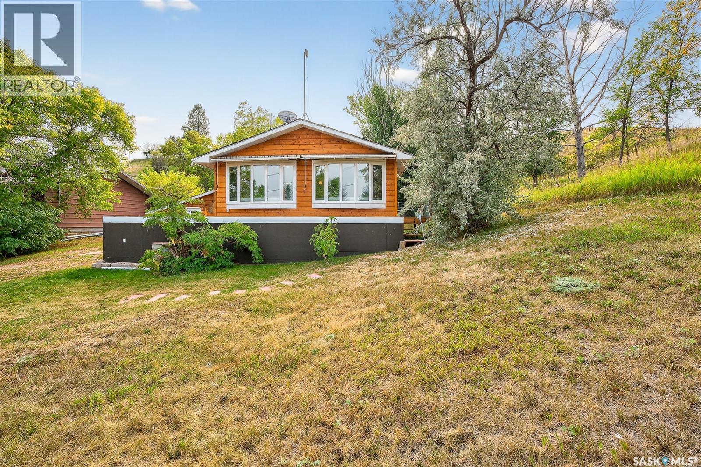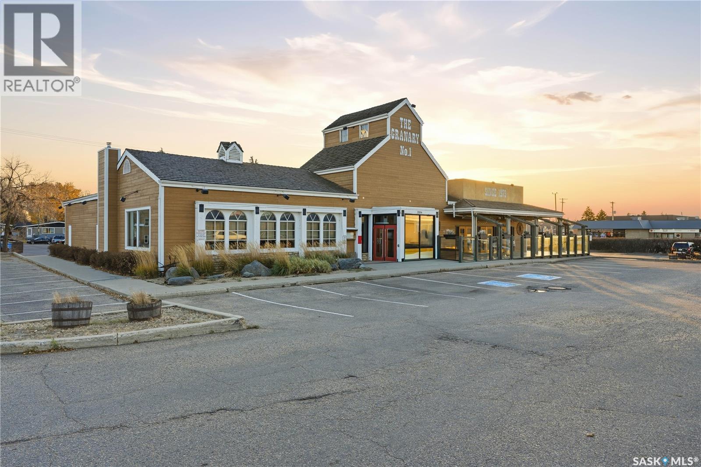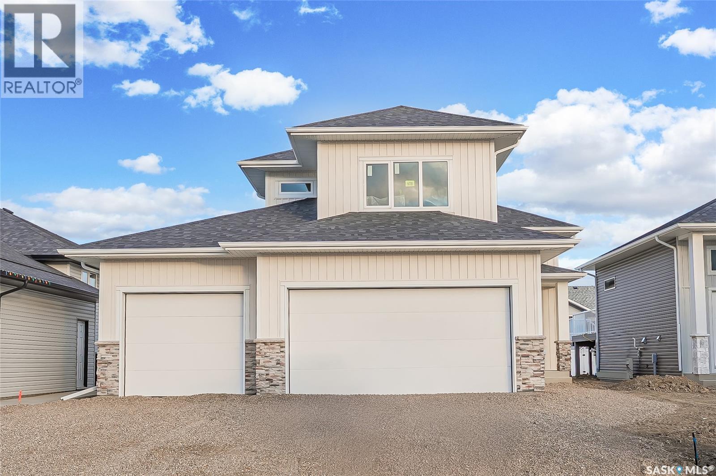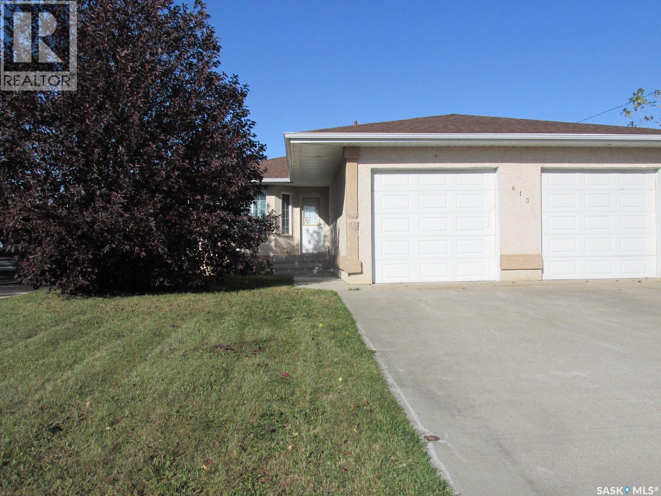4530 Albert Street
Regina, Saskatchewan
Don't miss the opportunity to lease this great 1600 sq. ft. retail space in prime South Albert location next to Save On Foods. (id:44479)
Sutton Group - Results Realty
3213 33rd Street W
Saskatoon, Saskatchewan
Very well maintained 960 sq ft 3+1 bedroom bungalow in Massey Place. Same owners since 1975. Beautiful, bright eat-in style oak kitchen. Spacious 4-piece bathroom. Upgraded windows. Central air. Fully developed basement with family room, bedroom, laundry, half bath and good-sized storage area. Huge yard with deck, storage sheds, garden area and plenty of parking with easy access from the back lane. Lots of room for future garage. (id:44479)
Boyes Group Realty Inc.
109 415 Maningas Bend
Saskatoon, Saskatchewan
Welcome to The Brixton, where style and comfort come together in this beautifully finished one-bedroom, one-bathroom unit. The kitchen offers Superior cabinetry with soft-close doors and drawers, a glass tile backsplash, stainless steel appliances, granite countertops, under-mount dual sinks, and a convenient island. A dedicated dining area sits between the kitchen and the spacious living room, which opens to a generously sized balcony featuring aluminum railing and glass inserts. The in-suite laundry room includes a stackable washer and dryer and storage for added convenience. Throughout the home, you’ll find upgraded interior doors, baseboards, and casings, along impressive 9-foot ceilings. Additional highlights include a gas line for your BBQ, central air conditioning, and privacy glass between balconies. The building offers two amenity rooms—one fully furnished with a bathroom on the main floor, plus a meeting room on the third floor—and a guest suite for visiting friends or family. This unit also includes underground heated parking stall number 139 and storage locker number 41. It’s also ideally located within walking distance to shopping, restaurants, numerous amenities, beautiful parks, and scenic walking paths, making daily conveniences and outdoor enjoyment easily accessible. (id:44479)
RE/MAX Saskatoon
213 Stevens Avenue
Birch Hills, Saskatchewan
Welcome to small-town charm in the heart of Birch Hills. This 792 sq. ft. two-bedroom, two-bath bungalow sits on a mature lot and offers the perfect blend of peace, privacy, and potential. With both a front and back deck, you’ll love having a quiet place to enjoy morning coffee, evening sunsets, or summer nights surrounded by greenery. Inside, the home is a classic starter with room to add your own style. It is clean, functional, and ready for the next chapter. Prefer to invest? There is a tenant already in place and willing to stay, offering immediate rental income. The property features a lovely garden area, front and back lawns, established perennials, and plenty of shade from mature trees. The detached two-car garage provides additional value. Located just 30 minutes from Prince Albert, Birch Hills offers an easy commute with all local amenities only minutes away. Whether you’re searching for a quiet home base, an affordable renovator’s opportunity, or a solid investment property, this bungalow delivers comfort, privacy, and potential within a peaceful rural community. *INTERIOR PHOTOS are from a previous listing. There have been few changes since then. I use these vacant photos to respect the current tenant's privacy. Contact your favourite agent to book a showing! (id:44479)
Exp Realty
306 31 Rodenbush Drive
Regina, Saskatchewan
Explore an affordable opportunity to own this charming, updated 1-bedroom apartment-style condo. Nestled in a peaceful, top-floor suite, this residence offers a quiet living environment with minimal noise and no pets allowed in the building. The renovated kitchen features modern appliances, and in-suite laundry adds to the convenience. Step outside onto the south-facing balcony, perfect for soaking up the sun and relaxing outdoors. A useful storage room off the deck provides ample space for seasonal items. Located in Sunrise Gardens, a professionally managed complex in Uplands, this home offers quick access to the Ring Road and downtown. Residents can enjoy fantastic amenities, including an outdoor pool—ideal for summer relaxation. Condo fees cover heat, water, building maintenance, insurance, and the reserve fund, making this an economical choice for comfortable. (id:44479)
Realty Executives Diversified Realty
18 Princeton Drive
White City, Saskatchewan
Welcome to 18 Princeton Drive, a stunning 1,840 sq. ft. Ironstone Homes built two storey walkout, proudly owned by the original owners. Ideally located in a prime area of White City, this home sits on an impressive 9,000+ sq. ft. lot backing green space and the desirable Emerald Ridge Elementary School. The southwest facing yard offers beautiful views and all day sunshine, with an upper deck and lower covered patio perfect for year round enjoyment. The main floor features 9 ft. ceilings, a bright open concept layout with a spacious living room, stylish kitchen with oversized island and pantry, and a dining area showcasing large windows overlooking the backyard. A versatile bedroom (or office), 2 pc bath, and mudroom with direct access to the 24x26 steel-beam double attached garage complete this level. Upstairs you’ll find a luxurious primary suite with a walk in closet and 4 pc ensuite, two additional good sized bedrooms, a main 4 pc bath, and a convenient upper level laundry room. The walkout lower level is fully developed with a large family room featuring incredible views of the yard and green space, an additional bedroom, bathroom, and ample storage. The professionally landscaped backyard is a true retreat with trees, shrubs, and three separate patio areas for relaxing, entertaining, or stargazing around a fire. With quality finishes, modern design, and a sought after location, this beautiful family home truly has it all. (id:44479)
Coldwell Banker Local Realty
2736 Regina Avenue
Regina, Saskatchewan
Welcome to 2736 Regina Ave. located in the heart of the desirable Lakeview neighbourhood. This lovely 3 bed, 3 bath home offers a unique combination of original character and modern charm. Timeless, warm, cozy and charming all wrapped into one! This property backs onto Rotary Park and Wascana Creek. Steps away from Wascana Park, and a short walk to Kiwanis Park make this location hard to beat! The upgrades and improvements that have been done to this home over the years are evident throughout. Spacious front foyer welcomes you as you enter the home. Beautiful living room offers an abundance of large windows and hardwood flooring making this the perfect cozy spot to relax and spend time with family and friends. Gorgeous kitchen features cathedral ceilings, heated tile floor, cappuccino maple cabinets, pantry and an eating bar. Dining area off the kitchen is perfect for Sunday dinners. Family room off kitchen and dining area features a gas stove, and garden doors that lead to the outdoor two tiered deck space overlooking the park. Mudroom off of side entrance offers a custom storage bench. Two piece powder room and spacious laundry room complete the main level. Upstairs is the primary retreat that is an actual retreat! Very unique space that includes vaulted ceilings, dual closets, a balcony overlooking the park, a lovely 5 piece ensuite and sitting area. Two additional bedrooms that show off the original character of the home featuring original hardwood flooring, and an additional 4 piece bath complete the second level. Park like backyard offers a lovely deck space and gazebo. Lots of side street parking on the west side of the house is an added bonus! This home is a pleasure to show. (id:44479)
Boyes Group Realty Inc.
1336 Colony Street
Saskatoon, Saskatchewan
This free standing custom built 2 storey walkout home was built by Capilano Developments and is located in prime Varsity View. Given the unique opportunity of being within walking distance to the University of Saskatchewan the vision was to design a flexible plan appealing to professionals looking to be close to the hospital or University, & even students looking to get into the real estate market. The landscape of this street provided an opportunity to allow access to the basement from the front of the home, which is ideally set up for a suite, home based business, area for extended family visiting, or to use for your own enjoyment. With 1700 sqft on the 2 floors, the main level is spacious and offers a living room with feature gas fireplace with Venetian Plaster surround, dinging room, 2 tone staggered height kitchen cabinets with soft close features / tiled backsplash / garbage/recycle pullout, walk-in pantry, 2 Pc bathroom, and rear mud room with bench seating/storage. The second floor has 3 bedrooms, with the primary bedroom featuring vaulted ceilings, 5 Pc ensuite with soaker tub, walk-in tiled shower, dual sinks, and a walk-in closet. There are two more bedrooms with vaulted ceilings, 4 Pc bathroom, and walk-in laundry area with built-in cabinetry. The basement level is already set up with a secondary electrical panel, future kitchen and laundry rough-ins if a basement suite is of interest, Air B and B, Other features include: luxury waterproof laminate, quartz ctops, A/C, 20’x26’ double detached garage with utility door access, majority of yard fenced, rear landscaping with underground sprinklers, front driveway for additional parking. (id:44479)
Coldwell Banker Signature
119 North Haven Road
Marquis Rm No. 191, Saskatchewan
Charming year-round property at Parkview on Buffalo Pound Lake! This inviting 2-bedroom home offers comfort, functionality, and lake-life charm. As you approach, you’re welcomed by a spacious front deck with convenient storage underneath. Inside, the open-concept layout connects the kitchen and living room, highlighted by large windows that fill the space with natural light. The kitchen features updated cabinetry, a modern sink, a generous pantry, and a functional island that doubles as a prep area and eating space. The main level includes a well-sized bedroom and a spacious 4-piece bathroom, complete with laundry. At the back of the home, step out to a screened-in deck that overlooks a large yard—perfect for relaxing or entertaining. The lower level offers a small additional bedroom, mechanical room, and an extra toilet for convenience. Outdoors, the property includes an older garage, a fenced area with multiple raised garden beds, and a pathway leading to a private trail lined with apple trees and Saskatoon berry bushes. This is an ideal opportunity to own a cozy four-season retreat with both modern updates and natural beauty at your doorstep. (id:44479)
Realty Executives Mj
2806 8th Street E
Saskatoon, Saskatchewan
Here’s your opportunity to own one of Saskatoon’s most beloved restaurants and a true local landmark. The Granary has been a go-to dining destination for the past 46 years, known not only for its delicious food but for the unique experience it offers. Its iconic grain elevator–inspired exterior and warm, antique-filled interior make it instantly recognizable and full of character. The restaurant features spacious indoor dining, a lively bar area, and inviting outdoor seating — with a total capacity of 318 guests. Famous for its signature salad wagon, tender steaks, and prime rib, The Granary continues to attract loyal customers and new visitors alike. The property has seen extensive renovations in recent years, ensuring it’s in excellent condition for its next chapter. Conveniently located on one of Saskatoon’s busiest roads, 8th Street East, this property offers exceptional visibility, easy access, and ample parking. Don’t miss your chance to own an iconic piece of Saskatoon’s restaurant scene and carry on The Granary’s proud legacy. (id:44479)
Realty Executives Saskatoon
608 Ballesteros Crescent
Warman, Saskatchewan
Welcome to 608 Ballesteros Crescent, an exceptional Pawluk Homes residence in Warman’s distinguished Legends community. Every detail of this refined modified bi-level speaks to quality and thoughtful design, offering a level of sophistication with comfort. The grand foyer introduces an open staircase with custom maple railing, high ceilings, and rich hardwood flooring that set an elegant tone throughout. The main living area is light-filled and perfectly arranged for modern living, featuring a chef-inspired kitchen with quartz countertops, custom cabinetry, glass tile backsplash, and designer lighting. The adjoining dining and living spaces create a warm, inviting atmosphere for both relaxed evenings and elegant entertaining. The primary suite is a private retreat with a spacious walk-in closet and a beautifully appointed ensuite. Two additional bedrooms and a full four-piece bath complete the main level, offering versatility for family or guests. The lower level remains open for your future development, with options for additional bedrooms, a recreation area, or a home theatre—quotes are available to complete the space to your exact specifications. A triple attached garage, fully insulated, drywalled, painted, and roughed in for heat, provides ample room for vehicles and hobbies, while central air ensures year-round comfort. The composite deck extends the living space outdoors, perfect for enjoying peaceful evenings in one of Warman’s most desirable locations near the Legends Golf Course, walking paths, parks, and amenities. 608 Ballesteros Crescent embodies understated luxury and enduring quality, a home that makes an impression the moment you arrive. (id:44479)
Exp Realty
613 9th Avenue W
Nipawin, Saskatchewan
This a great opportunity to own this 5 bedroom 3 bathroom home! Built in 1995 it offers great curb appeal, concrete driveway with the attached 24x24ft garage. Main floor features a nice kitchen with the dedicated dining room and a direct access to the covered screened-in deck ; 3 bedrooms with laundry on the main floor, a bath and an en-suite. Main floor laundry! Downstairs is a great size family room, 2 bedrooms and a bath, plus a storage room (or an office). Utility room offers extra storage space as well. Some extra features are the wheel chair ramps in the garage and off the deck, central A/C, central vacuum. Make this your new home before another lucky family gets it! As per the Seller’s direction, all offers will be presented on 10/14/2025 10:00AM. (id:44479)
RE/MAX Blue Chip Realty

