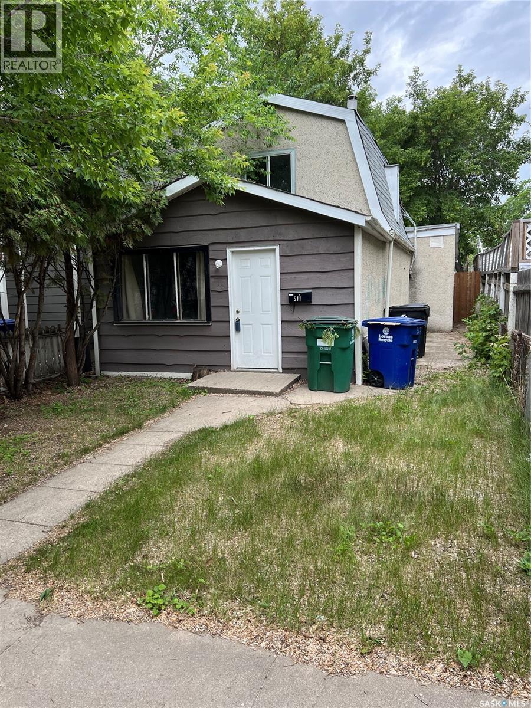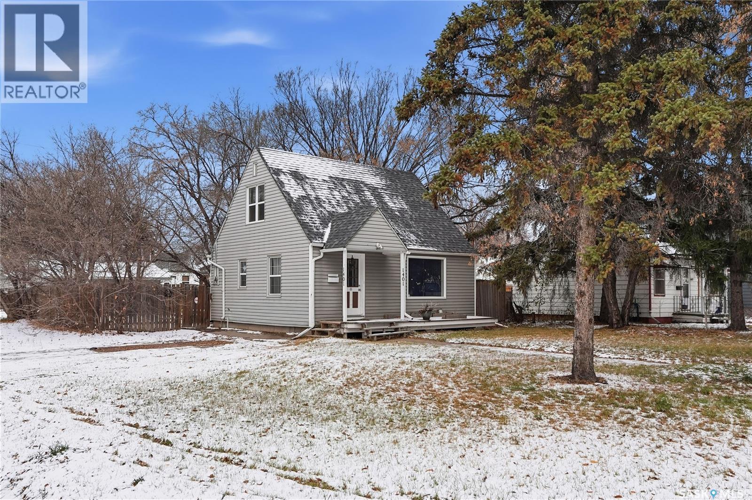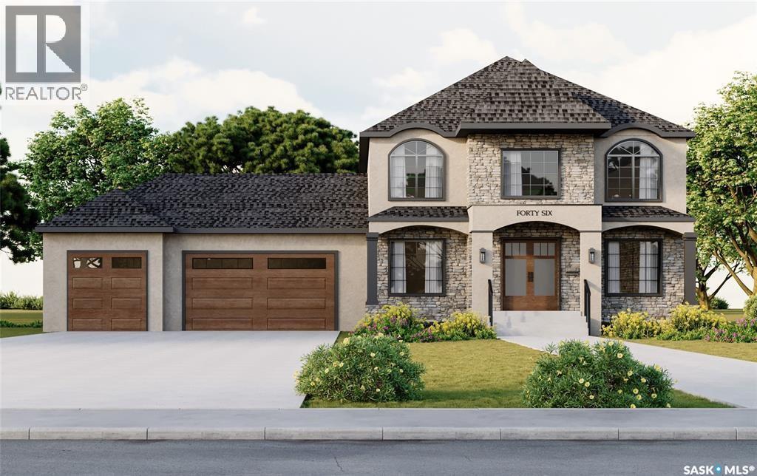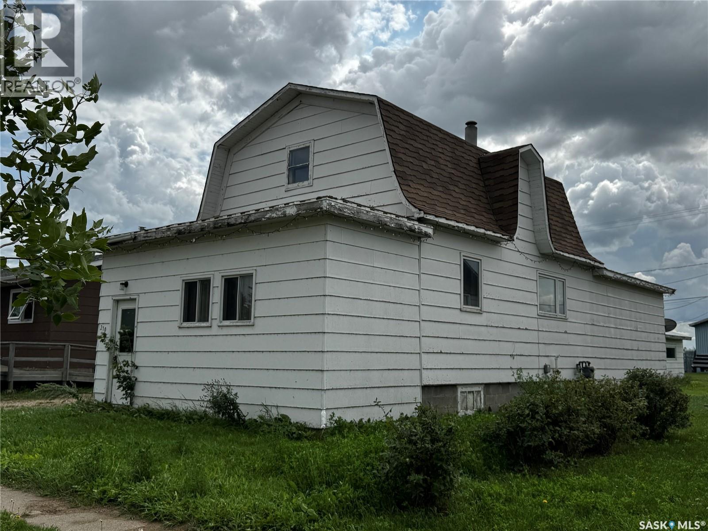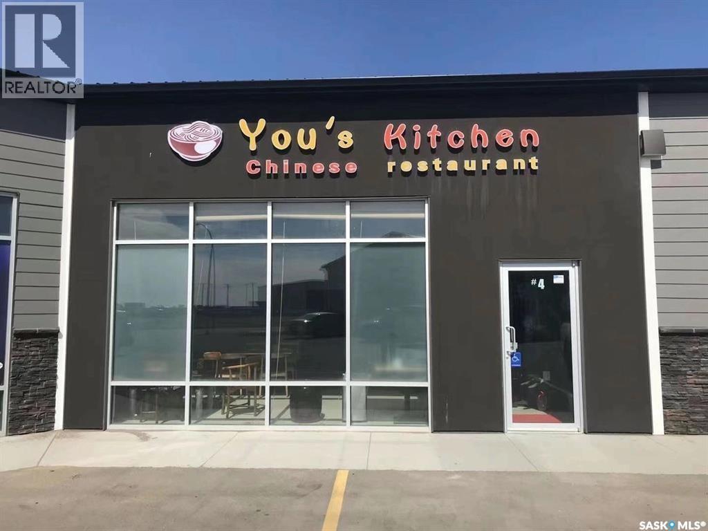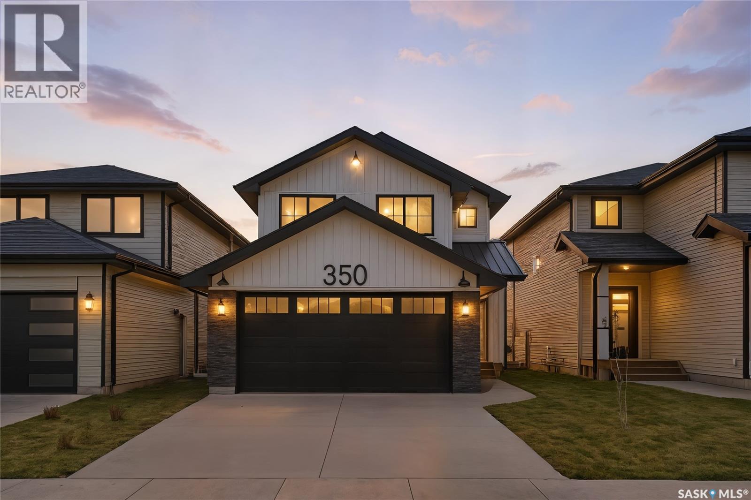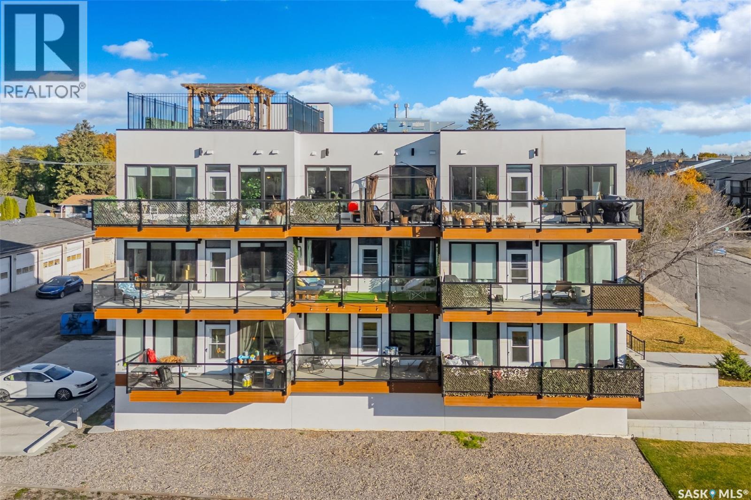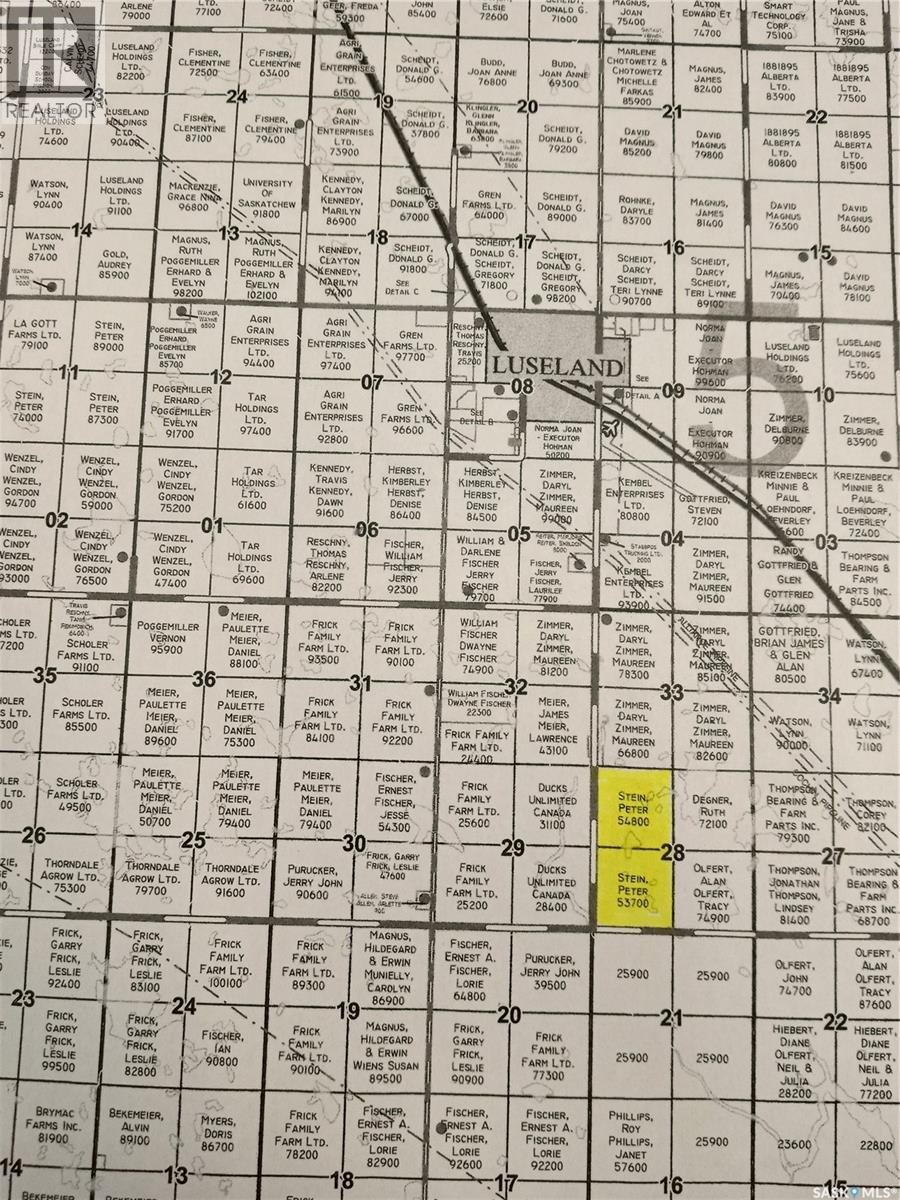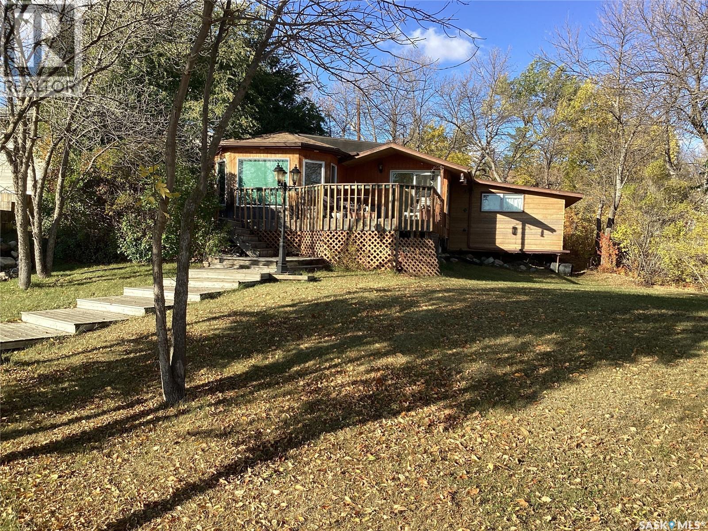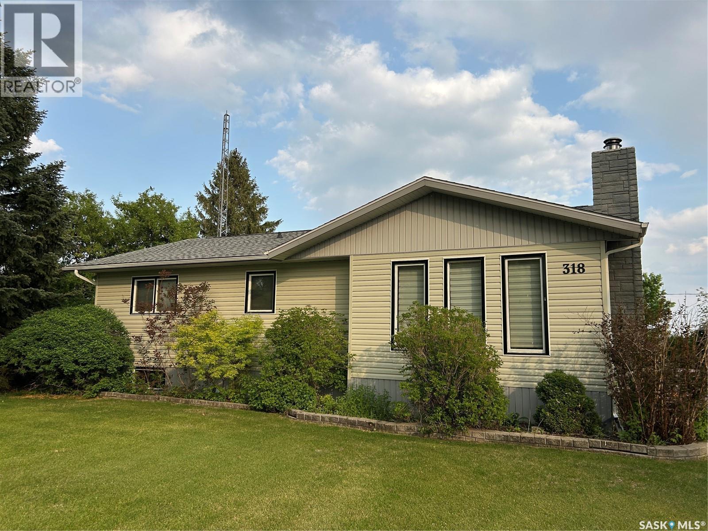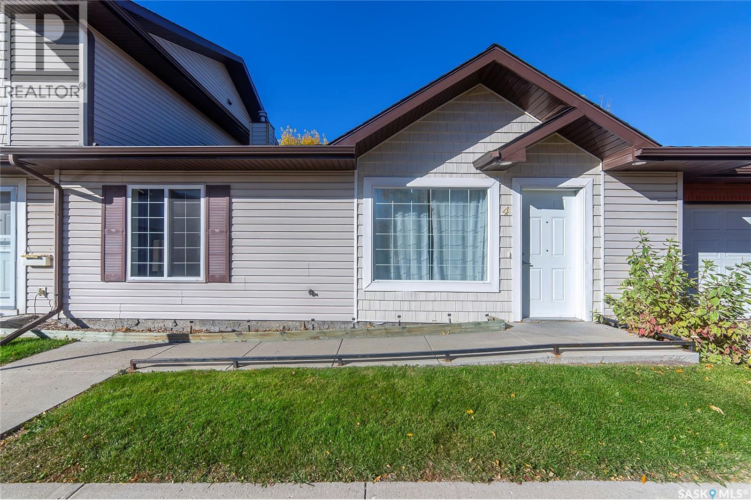511 J Avenue S
Saskatoon, Saskatchewan
Opportunity awaits in the heart of Riversdale! This 3-bedroom, 2-bathroom home is ready for a new owner to bring their vision and unlock its potential. The main-floor bedroom was previously used as a laundry room, giving you flexibility to set up the space however it best suits your lifestyle. Outside, you’ll enjoy a fully fenced yard, single garage, storage shed, perfect for a morning coffee or evening fresh air. Inside, the main floor features a convenient 2-piece bath tucked under the stairs, while the second level offers a full bathroom with tub, vanity, and toilet. The basement is best suited for utilities and a bit of extra storage. The kitchen could use some refreshing, but newer cabinets are already on site and ready for installation. The current owner has also completed several updates, including newer flooring in the living and dining areas and multiple PVC windows for improved efficiency. With newer homes in the area—including one right next door—you’re surrounded by positive growth. Located steps from Riversdale’s shops, restaurants, parks, and amenities, this property is an excellent opportunity to build sweat equity and make a space your own. Call today to book your showing! (id:44479)
Realty Executives Saskatoon
444 River Street W
Moose Jaw, Saskatchewan
This versatile lease space is ideally situated near the heart of downtown Moose Jaw, providing high visibility and accessibility. The owner is willing to divide the property into smaller units, making it suitable for the right tenant seeking a tailored space. Three distinct access points enhance traffic flow and ease of entry for both customers and staff, providing ample space for office setups and a dedicated showroom area to showcase products or services. Generous storage solutions are available to accommodate your business needs. Plenty of on-site parking for employees and customers, ensuring convenience for all visitors. This is a prime opportunity that could work for future growth and new beginnings. (id:44479)
Royal LePage Next Level
1401 2nd Avenue N
Saskatoon, Saskatchewan
Charming 1½-storey home with 1,036 sq. ft., featuring 3 bedrooms and 1 bathroom, situated on a large 50x117 corner lot with alley access and R2 zoning in Kelsey-Woodlawn. Ideally located near SIAST, downtown, parks, and transit, with quick access to Circle Drive. The property offers a quiet setting, a large fenced yard -- perfect for pet owners, and space for a future double garage (single concrete pad in place), as well as future development potential. Rented since 2019, it provides excellent rental income potential. Updates include replacement of old lead water and sewer pipes in 2021, professional repainting in 2022, and new roofing shingles in 2025. Low annual taxes of $2,122 ($177/month). Contact your REALTOR® for more information. (id:44479)
Century 21 Fusion
71 Applewood Lane
Corman Park Rm No. 344, Saskatchewan
Nestled on a beautifully treed lot surrounded by natural reserve at Applewood Estates, just 4 minutes from the City's edge, this traditionally-styled 2-storey is both classy and functional at the same time. This home was designed to have a spot for everything – you will find built-in cabinetry in almost every room, alongside large windows that maximize natural light throughout the home. Upon entering the house you will be met with a jaw-dropping curved staircase and a foyer to the left that was designed as a spot for guests to take off their jackets and use the conveniently situated powder room. The kitchen is one-of-a-kind with floor-to-ceiling cabinets and Cafe White Kitchen Aid appliances to accent the cream cabinetry. The mudroom/pantry combo is the perfect blend of function for both everyday jackets and shoes as well as large appliances and closed storage that you want to be kept out of sight! The living room has incredible windows and views into the backyard as well as wainscoting, a gas fireplace, and an arched entrance into the dining room. No detail was missed when designing these spaces for everyday living as well as entertaining! Heading upstairs you’ll be amazed by the 20ft tall wainscotting wall leading to the second floor as well as the open-to-below view you have of the main floor. The primary bedroom is a retreat like none other featuring a see-through gas fireplace into the ensuite. The 12.5ft vanity has plenty of room to store all your items and leads directly into your walk-in closet complete with custom cabinetry and even an island! On this floor, you will also find the laundry room, two additional bedrooms and a main bath complete with a tiled tub and unique floor tile. The basement is ready for development and already designed. Down here you will find space for a bonus room, dry bar, guest bedroom, 4-piece bathroom and large gym! Call you agent for more details about this amazing one-of-a-kind boutique home. (id:44479)
Boyes Group Realty Inc.
210 2nd Avenue W
Nokomis, Saskatchewan
Every once in a while, you come across a property that has good bones and requires some TLC, she needs some work done; on a double lot, has three bedrooms and two bathrooms, with a double detached garage. The property is available immediately. One hour and 45 minutes to Saskatoon and has a Co-op Gas bar/Agro Centre, Full Serve, Animal Health, Diesel, Feed, Hardware, Lumber, Gas - Regular with the food store and Restaurant(s). Come check this property out today. (id:44479)
Royal LePage Varsity
4 1211 Boucher Avenue
Warman, Saskatchewan
Great Opportunity for investment. Commercial Property located in south of Warman and about 20 minutes away from Saskatoon. All commercial kitchen equipment is included in the sale. 1768 SF, Central Air Condition. All equipment and fixtures are just about 4 years old. Tenant Occupied with the monthly rental of $3500 plus utilities and condo fees. (id:44479)
Realty One Group Dynamic
350 Katz Avenue
Saskatoon, Saskatchewan
Presenting The Bronco (Farmhouse Exterior Style) by North Prairie Developments Ltd., this 1903 SqFt home boasts 3 bedrooms, 2.5 baths, a mainfloor den, bonus room, and an attached double car garage. The expansive open layout and spacious kitchen, equipped with a walk-thru pantry and ample storage, create a welcoming atmosphere. The generously-sized primary bedroom features abundant natural light and a 4-piece ensuite bathroom. Take advantage of Secondary Suite Incentive program with the added flexibility of a basement suite option, expanding the living space by an additional 673 SqFt. This suite includes 2 bedrooms, 1 bathroom, and an open concept kitchen. Noteworthy features include quartz countertops, laminate flooring, front landscaping, a concrete driveway, Nest Learning Thermostat, and Amazon Echo. (id:44479)
Coldwell Banker Signature
811 Hilliard Street W
Saskatoon, Saskatchewan
Welcome to this amazing 8-plex overlooking the river! Built in 2020 utilizing premium construction methods and full EIFS exterior this building will be maintenance free for many years to come. Each suite is finished with maple cabinetry packages, quartz counter tops, high polish fixtures, commercial grade flooring, HRV units, and a LEELEN video remote-entry system. The rooftop patio features one of the best views Saskatoon has to offer. This is one opportunity you won't want to miss- call your REALTOR today for a Photo tour of the project. Additional photos of each suite as well as drone photos available upon request. (id:44479)
RE/MAX Saskatoon
Stein Land
Progress Rm No. 351, Saskatchewan
Two quarter sections of productive farmland having a SAMA assessment of $211,400 & $206,100 with a total of 302 cultivated acres. Additional information is available. As per the Seller’s direction, all offers will be presented on 11/27/2025 5:00PM. (id:44479)
RE/MAX Of The Battlefords
704 Grove Avenue
Saskatchewan Beach, Saskatchewan
Welcome to Lake life at Saskatchewan beach only 30 minutes from Regina. This 3 season water view 966 sq ft 2 bedroom with lots of potential offers a open concept kitchen, Dining and Living room with great views of the lake. Patio doors off the dining room lead to a nice size deck area overlooking the large yard and the lake. Don't miss your opportunity to own this great property. Contact your realtor today. (id:44479)
RE/MAX Crown Real Estate
318 3rd Avenue
Alameda, Saskatchewan
Welcome to the warmth and charm of small-town living in Alameda, Saskatchewan! This meticulously maintained, one-owner home showcases true pride of ownership and offers plenty of space for family living and entertaining. Step inside through a functional mudroom that includes main-floor laundry, a convenient sink, and double closets for all your storage needs. The spacious kitchen is a cook’s delight, featuring solid wood cabinetry, ample counter space, and a large pantry. Adjacent to the kitchen is a generous dining area that is perfect for hosting family dinners and holiday gatherings. The living room is bright and inviting with large windows, gleaming hardwood floors, and a beautiful wood-burning fireplace that's ideal for cozy evenings at home. Down the hallway, you’ll find a 4-piece bathroom with a large storage closet, along with two oversized bedrooms. The primary bedroom includes a convenient 2-piece ensuite. Downstairs, the fully developed basement offers even more living space, including two large bedrooms with big windows, a spacious family room with custom built-in cabinetry, a 3-piece bathroom, and a wet bar—perfect for entertaining guests. There's also a large utility room and an additional storage room with shelving to keep everything organized. Many main floor windows have been upgraded. The home sits on a generously sized lot, beautifully framed by mature trees, with a double detached garage and garden shed. Enjoy your summer evenings relaxing on the deck in this serene outdoor setting. Additional features include central air conditioning, central vacuum, and all appliances are included. This well-loved family home is ready to welcome its next owners and continue its legacy for years to come. Don’t miss your opportunity to own this spacious and lovingly cared-for home in the heart of Alameda! (id:44479)
Red Roof Realty Inc.
4 135 Keedwell Street
Saskatoon, Saskatchewan
Rarely available end-unit bungalow townhouse in Willowgrove, thoughtfully designed for accessibility and independent living. This WHEELCHAIR-friendly home features wide hallways and doorways, pocket doors, accessible switches, and ramped entries, making movement easy and barrier-free. The main floor laundry includes full-size, side-by-side washer and dryer, and the spacious layout offers 4 bedrooms and 2 bathrooms, including a main bath with a roll-in shower. The open-concept kitchen and dining area connect seamlessly to a bright living room, while the fully finished basement offers a large family room, two additional bedrooms, and a 4-piece bath. Additional highlights include central air conditioning, underground sprinklers, sump pump, and an attached insulated garage with direct entry. Enjoy a private patio, landscaped yard, and the peace of mind of a well-managed condo community at Hunter Crossing. Perfect for those seeking a low-maintenance, mobility-accessible home on Saskatoon’s desirable east side (id:44479)
RE/MAX Bridge City Realty

