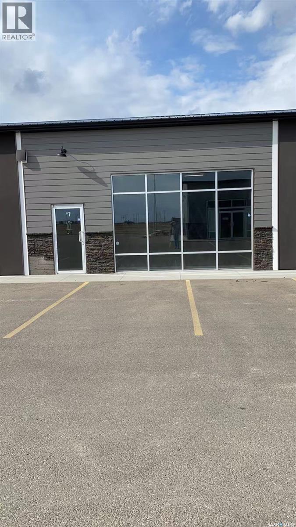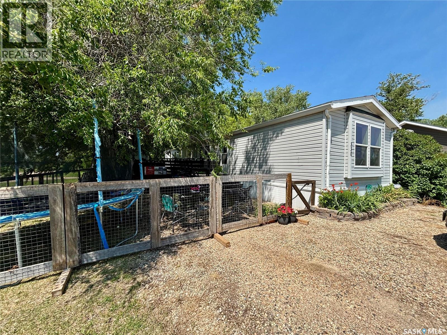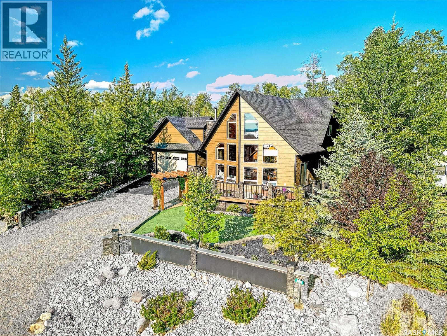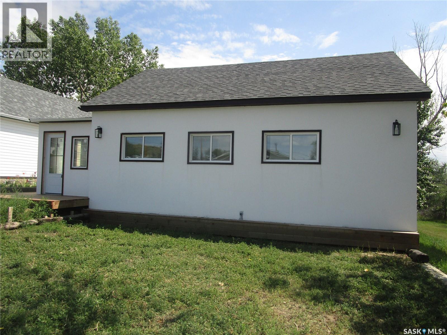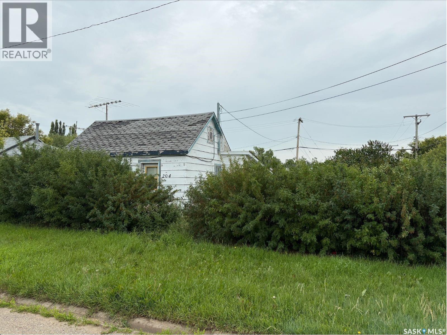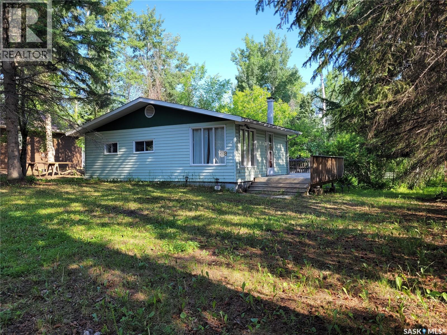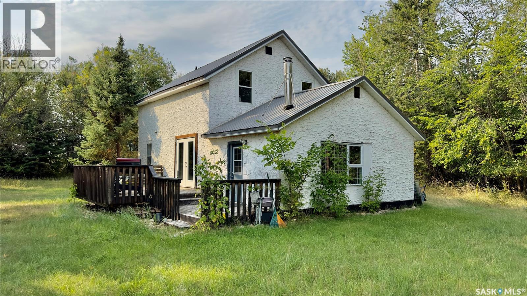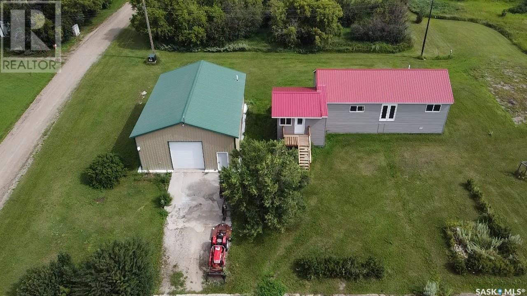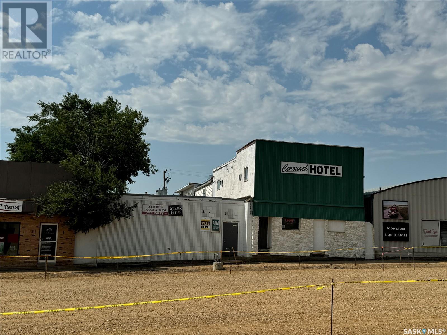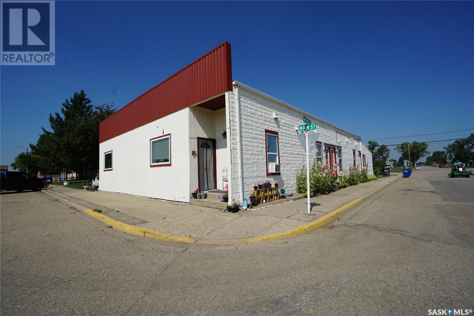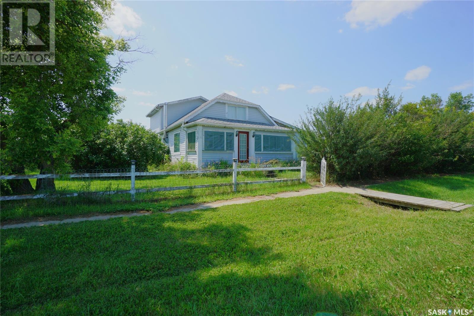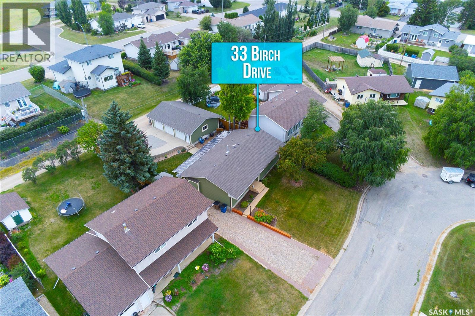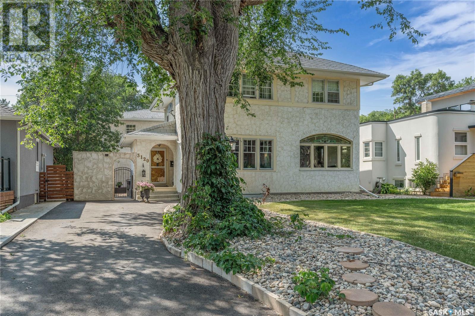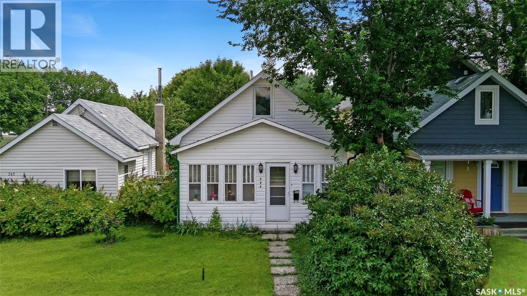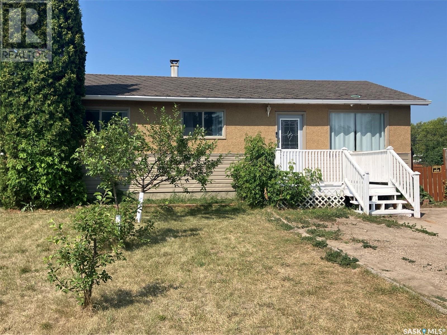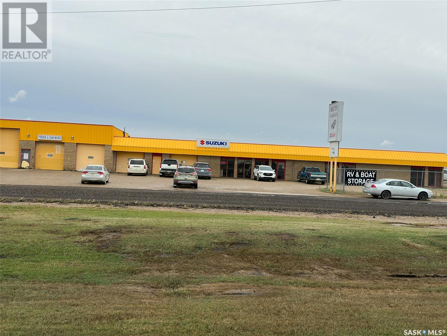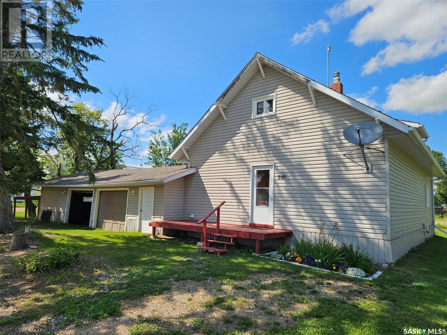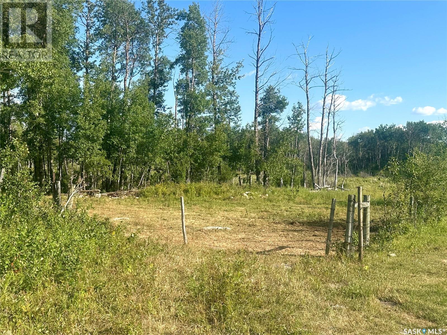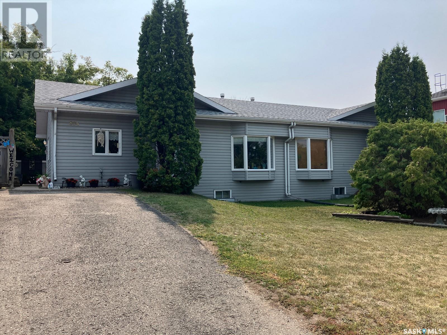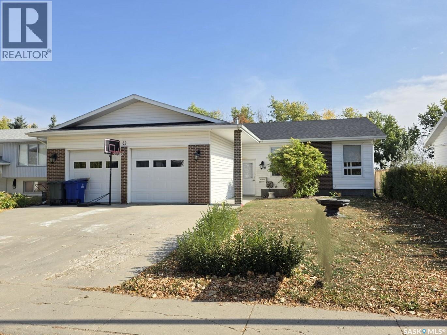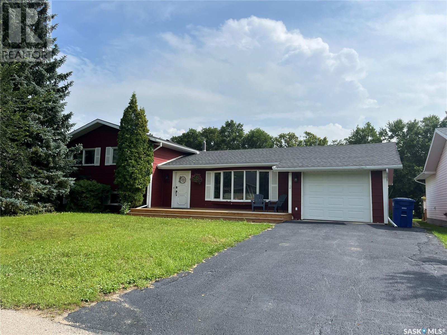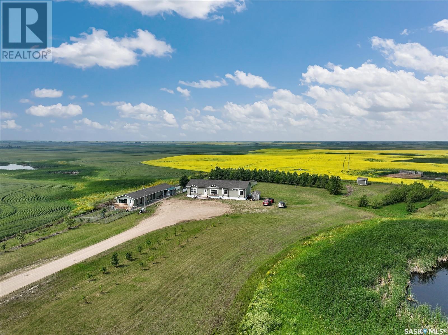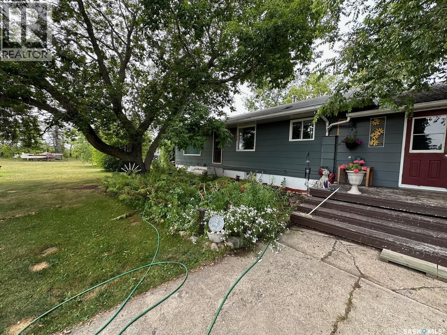7 1211 Boucher Avenue
Warman, Saskatchewan
Looking for a great place to start or relocate your business? This 1250sqft space in the South of Warman Business Park offer the perfect place for your retail, office, light industrial, or warehouse company. Bright and spacious, with a 2pc bath and lots of parking out front. Available for sale or lease -- contact your realtor for more information! (id:44479)
Realty Executives Saskatoon
330 Main Street
Kennedy, Saskatchewan
Check out this solid home in the quiet town of Kennedy. As you head inside, you are greeted by a large, open-concept living, kitchen, and dining space. Down the hall, you'll find two spacious bedrooms serviced by the 4 piece bath. At the other end of the home, past the kitchen, you'll find the laundry/mudroom and beyond that the primary bedroom, accompanied by a large 5-piece ensuite! This home sits on an owned double lot, so there are no pad rental fees. The double lot and large deck provide tons of space to spend with friends and family. Not to mention the playground right across the street! A single detached garage rounds out the exterior of this property, allowing for covered parking and extra storage space. If you're looking for a solid home in a quiet but welcoming community, then this just might be the one for you! Reach out to book your private showing today! (id:44479)
Boyes Group Realty Inc.
605 Cedar Close
Beaver River Rm No. 622, Saskatchewan
This newly renovated year round cabin is nestled in the back of a peaceful, quiet cul-de-sac. The stamped concrete 28'x12' deck comes complete with a full outdoor kitchen (fridge, sink, natural gas BBQ), 6 man hot tub with a new heater & pump, and the thoroughly enjoyable 16'x12' screened in outdoor room, with lights, electrical, and plenty of room for entertaining and card playing. The front deck is a massive 12'x34'. Inside the home there is the master bedroom on the 2nd floor, overlooking the living room/kitchen area, with its own 14'x14 living room and 8'x14' ensuite. The kitchen and bathrooms have been completely renovated with new cabinets, quartz countertops, new dishwasher, and new fridge. There is a bedroom on the main floor, a den/bedroom, and a woodburning fireplace. Both floors have in-floor heat with a new boiler system. There is a large 24'x24' heated garage, with rubberized parking pad and epoxy sealed garage floor, and a one bedroom suite, complete with full bathroom, over the top of the back of the garage. There is a boat slip that can be purchased from the sellers. To build everything this home is equipped with would easily be well over $1 million! (id:44479)
RE/MAX Of The Battlefords - Meadow Lake
2011 1st Street S
Rockglen, Saskatchewan
Nestled in the valley, surrounded by the hills, you will find Rockglen, Saskatchewan . There is something truly special about Rockglen! In a town with about 400 people you will find a wonderful community. This lovely area calls in Artists and Musicians and those that just want to enjoy peaceful living and great places to explore like the Badlands. Just north of the 49th parallel for easy access to the USA . The area has many farms and ranches which all use Rockglen for Banking, Grocery shopping, Butcher shop, Restaurants, Gas and Hardware, private Artist gallery's, Bowling alley, a Bar. There is a Community center where you can come and watch or join in for an evening filled with music. And yea, there is a business that can help you can stay fit . Offering different things.. spin class.. yoga.. Everything Old is New Again, is how I best describe this charming property! This Home has been completely gutted and now boosts NEW! Entering into the front door, you will step into the porch, which has so much room, that you could set up your office, and still have ample space for coats and boots. Next comes the kitchen with expansive cabinets for over 20 ft. and the natural light pours in from all the perfectly spaced windows. Living room is just off that so you may enjoy your family as you whip up your culinary delight! The bedroom has a large ensuite for your privacy and convenience. 3 More bedrooms on the main floor and a 3 piece bathroom. Down the stairs is ready for you to finish your way. There is a 3 piece bathroom a n laundry room done already. The beauty of this is there is a separate entrance that you could finish the basement as a suite for extra income or as your family entertainment area. So 8.6 foot ceilings on main floor- new wiring. new furnace & hot water heater- new shingles- windows- sidewalks- doors-flooring - drywall- and sewer- and on and on. If you are drawn to this area. Come and let your heart decide. (id:44479)
Royal LePage® Landmart
204 Drysdale Street
Rouleau, Saskatchewan
Excellent opportunity to purchase a fully serviced lot in a desirable location, selling for lot value. The property includes a usable 18’ x 20’ garage, ideal for storage or workspace while you plan your build. With all services already in place, this lot offers a cost-effective and convenient option for constructing your new home or investment property without the added expense and time of utility installation. Offering flexibility for a variety of building plans, this is a rare find in today’s market—contact your real estate professional for more information or to arrange a viewing. (id:44479)
RE/MAX Crown Real Estate
8 Mallard Avenue
Greenwater Provincial Park, Saskatchewan
Welcome to your charming lakeside retreat at 8 Mallard Ave in Greenwater Provincial Park! This cozy 2-bedroom, 1-bathroom cabin offers the perfect escape from the hustle and bustle of city life. The spacious 6,600 sqft lot is surrounded by mature trees, creating a tranquil oasis where you can unwind and feel one with nature. The home features electric and wood heat, and the 560 sqft interior has durable linoleum flooring throughout. Step outside onto the large deck, built within the last eight years, where an electric awning provides shade for entertaining or simply soaking up the sun. There's also a convenient storage shed for all your outdoor essentials. Located just a short distance from the beach, restaurants, and other amenities, you'll enjoy the best of both worlds: a peaceful retreat with convenient access to everything the area has to offer. The exterior was painted eight years ago, ensuring a well-maintained appearance. Don't miss your chance to own this wonderful lake retreat! Call now for a private showing. (id:44479)
Century 21 Proven Realty
Mervin Acreage - Robinson
Mervin Rm No.499, Saskatchewan
This 14.09-acre property is a rare find for anyone dreaming of space, privacy, and potential. Tucked away in the RM of Mervin, this peaceful acreage offers the freedom of country living with the comforts of a well-kept home, perfect for families, hobby farmers, or anyone looking to invest in a lifestyle change. The 1.5-storey home offers over 1,500 sq ft of functional living space, with 3 bedrooms and a 3-piece bath. The main floor layout is designed for comfort and practicality. A generous living room with a classic wood-burning fireplace provides a cozy space to unwind, especially during Saskatchewan’s cooler months. The large kitchen and dining area are perfect for gatherings, with ample counter and cabinet space to make mealtime easy. Patio doors open onto a sunny, south-facing deck... ideal for outdoor dining, morning coffee, or simply soaking in the peaceful views. Heated with a reliable propane furnace, this home is built for year-round living. The mature yard is naturally sheltered by tall pines, offering both privacy and a beautiful backdrop. Set back from the road, the property provides a quiet, secluded setting while still being accessible. Outside, the possibilities are wide open. Whether you're envisioning gardens, a workshop, animals, or simply more room to breathe, this acreage is ready for your vision. There’s space to build, expand, or simply enjoy the land as it is. If you're seeking a fresh start, a quieter pace, or a place with room to grow, this property delivers. With the blend of charm, space, and modern comfort, it's more than just a home, it’s a launching pad for your next chapter. Don’t miss the opportunity to turn this affordable acreage into something truly special. The potential is already here, you just have to make it yours. (id:44479)
Coldwell Banker Local Realty
1 Main Street
Fertile Valley Rm No. 285, Saskatchewan
Welcome to Ardath! Escape to the peace and quiet, just 1 hour from Saskatoon and 30 minutes to Outlook with pavement almost all the way there! This 1.25-acre property offers the perfect blend of country living, rural charm and modern upgrades. Sitting on dead end corner lot, originally built in 1970, was moved onto property and fully renovated in 2020 with beautiful pine and cedar finishes, featuring 1192 sq ft, 2 bedrooms, and a full bath with natural gas heat with central air for year-round comfort. Includes all appliances, sitting on a 4 ft crawl space for extra storage. 30×40 heated "dream" shop, heated via natural gas forced air, 12.5 ft ceilings, separate 200 amp service, ideal for projects or storage, plumbed for in-floor heating with full bath inside the shop. 100 ft deep well (1 gallon/min recovery, non-potable) Enjoy quiet living on the edge of town with plenty of space for hobbies, vehicles, or a home-based business. (id:44479)
RE/MAX Shoreline Realty
114 Centre Street
Coronach, Saskatchewan
The Coronach Hotel is situated on Main Street in Coronach. Located in close proximity to the US border and the Poplar River Mine and Power Station, this 162 seat hotel features a , pool table, dance floor, Off Sale, 8 VLT's, ATM, big screen TV and a large open area for food and beverage. Each of the 4 hotel rooms have their own 3 piece bathroom and are accessible with a separate entrance. Large living quarters on the upper floor. Part of the hotel has a metal roof. Shutdown at Poplar River happens regularily and greatly increases traffic. This property is priced right to sell quickly. Contact for financial information and further details available to serious buyers. New walk in cooler. Upgraded eavestroughing. This is a great business in a busy town. Check it out! (id:44479)
Century 21 Insight Realty Ltd.
116 Main Street
Avonlea, Saskatchewan
Welcome to 116 Main St in the thriving community of Avonlea,.. within an hour of 3 cities. This property was completely renovated from top to bottom in 2012 to create 4 regulation suites on the main floor. There is one 2 bedroom unit and 3 one bedroom units. Each suite offers an open concept living/kitchen area with 11 ft antique tin ceilings. White kitchen cabinets, fridge, stove, dishwasher and hood fan are included in each. The units also have separate power meters, entrances, deck area, air exchanger and insuite laundry. The basement is also finished with a care takers are which includes a separate entrance, large rec room, kitchen, 2 dens, storage room, utility room and laundry/bath. Ample parking in the back with room for 6 vehicles. If you are looking to invest in a great revenue property or would like to live and supplement your mortgage payments, this property may be for you! (id:44479)
Century 21 Dome Realty Inc.
7 1st Street
Elmsthorpe Rm No. 100, Saskatchewan
This 2136sq ft home is located in Truax just 15 minutes from Avonlea. Upon entering the home you'll find the large front porch that leads in to the living room with original character and charm, including the antique tin ceilings. The main floor features a large family room addition, den (which would make a great office), dining room, eat-in kitchen and 4pc bath. Upstairs you'll find a spacious principal bedroom with a balcony and attached den that would make a great nursery or a huge walk- in closet. Another bedroom and bath/laundry complete the second floor. The large yard includes a 600sq ft deck and a shed with antique tin siding and roof. This home also features a 200 amp panel and 300 gal water tank with pump and quick connect hose for the cistern. This home has enough space to add additional bedrooms and endless possibilities to fit your family. (id:44479)
Century 21 Dome Realty Inc.
33 Birch Drive
Birch Hills, Saskatchewan
Welcome to your dream home! This stunning bungalow boast 12550sw ft of beautifully designed living space, perfectly blending comfort and style. Remodeled White Kitchen: A chefs delight featuring butcher block countertops, modern appliances and ample storage. Spacious Dining Area: Ideal for large family gatherings or entertaining, offering a seamless flow to the kitchen and living room. Large Living room: Bright and inviting, perfect for socializing with friends and family. Fully Finished Basement: Expansive space with two additional large bedrooms, providing privacy and versatility for guests or a home office. Three Bedrooms Up: Generous bedrooms with beautiful hardwood floors and ample natural light. Outdoor Oasis: Oversized 3 car garage perfect for vehicles, toys and additional storage. Large Patio and Sundeck: Enjoy summer days and early mornings with a coffee will enjoying the flowers and lovely landscaping. Don't miss out on this beauty maintained home in the peaceful and sought after town of Birch Hills. Schedule your viewing today and experience all this lovely bungalow has to offer. (id:44479)
Boyes Group Realty Inc.
3120 Rae Street
Regina, Saskatchewan
* UNIQUE LAKEVIEW CHARACTER HOME WITH DREAM GARAGE + STUDIO SUITE * Welcome to this beautifully maintained home with timeless appeal and a rare bonus living space above a heated 3-car garage + workshop. Whether you envision a stylish guest loft, private home office, creative studio, or independent suite, this bonus area offers limitless potential. Inside, you’re greeted by a spacious foyer that opens to a cozy library, ideal for quiet reading or work space. The main living area is surprisingly open concept for a Character home, blending the living room, dining room, and sunroom into a light-filled, connected space perfect for entertaining. The thoughtfully designed kitchen features a sit-up island, ample pantry storage and a beautiful view of the private backyard courtyard. A stylish 2-pc powder room is conveniently located in the hall & most of the main floor is warmed by in-floor heating. The sizeable back entrance completes the main floor. Upstairs, the generous primary suite offers a tranquil retreat with a spa-inspired 4-pc ensuite and an enviable dressing room with built-ins for all your special things. Two additional charming bedrooms share a 4-pc family bath, with one offering direct access. A second-floor balcony overlooks the courtyard & provides a peaceful spot for relaxation. The lower level adds versatility with a fun family room & office space, a 3-pc bath, sauna room, cold room, separate utility room & plenty of finished storage space. The outdoor courtyards are as functional as they are inviting: the front courtyard includes a hot tub and plenty of private space for lounging, while the back courtyard features hot/cold running water, fantastic for your alfresco dining. Above the dream garage, you’ll find the expansive studio suite with a great room, separate bedroom & 3-pc bath. Garage & suite are directly connected to the home. A list of upgrades will be provided upon request. This one-of-a-kind Lakeview gem is a truly a special lifestyle property. (id:44479)
Century 21 Dome Realty Inc.
239 8th Avenue Ne
Swift Current, Saskatchewan
This affordable home exemplifies the ideal blend of location and comfort. Overlooking a park, it offers direct access to outdoor exercise facilities and walking paths, while being just steps away from the library, Elmwood grocery, and only a short distance from downtown. Upon entering, you'll be greeted by a charming front porch adorned with windows, leading into a spacious open concept living and dining areas. The main floor features a bedroom with a convenient walk-in shower, providing practical accessibility. Adjacent to the living space is a well-appointed kitchen, equipped with ample cabinetry, generous workspace, and a recently renovated two-piece guest bathroom. The second story boasts a large bedroom complete with a walk-in closet and a three-piece bathroom, including a tub, adding to the home's functionality. The basement is designed for utility, offering suitable space for storage. This residence has benefited from several updates, including new shingles, siding, and some windows, ensuring both aesthetics and efficiency. The yard features a cozy patio, perfect for enjoying summer days while overlooking the creek, as well as a shed and additional parking. This property is a unique opportunity for those seeking a comfortable home in a prime location. Call today to book your viewing or request more information. (id:44479)
RE/MAX Of Swift Current
110 4th Street N
Nipawin, Saskatchewan
This is a great opportunity to own this 864 sq ft home featuring 3+1 bedrooms, 2 baths and 2 kitchens! 3 bedrooms are on the main floor, with the bath fitter tub, cozy eat-in kitchen overseeing the back yard and a good size living room. In the basement is 1 bedroom + a den, along with the other bath, plus the basement is equipped with the 2nd kitchen so there is a potential to have the basement rented out. There is vinyl plank flooring through most of the house. Property is located on 0.32 acres with lots, with the beautiful deck, garden and fruit trees, and lane access so you could store your boats and campers. Call to book the viewing! (id:44479)
RE/MAX Blue Chip Realty
105 2 Highway S
Wakaw, Saskatchewan
Check out this amazing commercial building on Highway 2 in the community of Wakaw! Perfect for your next business venture. There is more than 8000 square feet of building to turn this into almost anything you need. The 2 bay car wash will remain with the purchase. The fenced in compound allows for security in whatever you may need, whether it is a storage compound or for pets. Call your agent today to look into your next business adventure! (id:44479)
Exp Realty
300 Mgr Jean Gaire Avenue
Storthoaks Rm No. 31, Saskatchewan
Peaceful Prairie Living in the Hamlet of Bellegarde – Affordable & Move-In Ready! Welcome to the quiet and friendly community of Bellegarde, located in the RM of Storthoaks. This charming 3-bedroom, 1½-storey home is move-in ready and sits on a spacious over 12,000 sq ft partially fenced yard—perfect for gardening, a dog run, or even a chicken coop (with council approval). Key Features & Recent Upgrades: Updated flooring throughout (2014) High-efficiency natural gas furnace (2012) Water heater (2017) Newer shingles, soffit, and fascia (2012) 20' x 40' attached double garage Inside, you'll find a spacious and functional layout featuring a large kitchen with adjacent dining area, an L-shaped living room, and main-floor laundry for added convenience. The upper level boasts three spacious bedrooms, while the basement serves as a practical utility space—ideal for easy access to mechanical systems. Community Highlights: Located in a historic and close-knit hamlet Home to a sought-after K-12 French-language school Additional K-12 schooling in nearby Redvers Enjoy the peaceful prairie setting, mature trees, and a true country feel If you're looking for super affordable and tranquil living, this Bellegarde home is a must-see. Whether you're a first-time buyer, a growing family, or seeking a slower pace of life, this property offers comfort, community, and room to grow. Contact agents today for more information or to schedule a viewing! (id:44479)
Performance Realty
Cross-Half Section Of Pasture/recreational Land
Spiritwood Rm No. 496, Saskatchewan
SE & SW-17-49-10-W3 | RM of Spiritwood. This half section offers an excellent opportunity for both pasture use and recreational enjoyment. Currently used as pastureland, the property is located in a highly sought-after area known for its abundance of big game and birds—ideal for outdoor enthusiasts and hunters alike. The land is fenced and a water source. Each quarter is assessed at $103,900 with approx 20 acres of cultivated grassland, with the remaining acres consisting of bush. Motivated seller. (id:44479)
RE/MAX North Country
804 - 806 9th Avenue W
Nipawin, Saskatchewan
This is a great opportunity to own an updated investment property at 804 & 806 9th Ave W in Nipawin, SK! This duplex consists of two 1088 sq ft homes, with finished basements. East side offers 3 bedrooms / 3 baths and has undergone a major upgrade with new vinyl plank & vinyl tile flooring, kitchen cabinets repainted along with house interior, upgraded bathrooms and lighting. High ceilings (about 9’8”) make the space feel even bigger! It has a great kitchen/living area, built-in stove&oven, laundry on the main floor, central A/C, central vacuum, 2 sheds and a beautiful patio with great back yard. West side offers 4 bedrooms (3 up, 1 down), 2 bathrooms, great kitchen/living area, laundry in the basement, updated vinyl plank flooring. It has a great deck (hot tub is in as-is condition), and 2 sheds. Both units have high efficiency furnaces & updated shingles. This is a great option for revenue generation, and if you are looking for a high quality rental property this might be an opportunity for you! Both sides are rented out. Phone today to book the viewing! (id:44479)
RE/MAX Blue Chip Realty
908 Marriott Close
Rosetown, Saskatchewan
Enjoy wide-open prairie views from this large, solid bungalow offering space, comfort, and modern updates located in a quiet cul-de-sac! This 5-bedroom, 3-bathroom home features a beautifully renovated kitchen with new cabinetry, a cozy stone natural gas fireplace in the living room, main floor laundry and a spacious main floor layout. Step out onto the covered deck—perfect for relaxing or entertaining, rain or shine —and enjoy the privacy of the fully fenced yard. A rare combination of efficiency with double walls, great foundation, furnace upgraded (2012), water heater (2019) and new shingles just installed!! The attached double garage is large and ready to house toys, vehicles and whatever else from the elements. Whether you're looking for room to grow or a peaceful retreat, this home delivers both. Don’t miss your chance to own a prairie-view gem! We have a video tour available! (id:44479)
RE/MAX Shoreline Realty
206 3rd Avenue
Caronport, Saskatchewan
A fine family home ready and waiting to welcome a new owner in the friendly and thriving Village of Caronport. This home provides room for the whole family. You will feel happy the minute you step into the large living room, generous family dining area, and the adjacent kitchen. The U-shaped kitchen has a generous amount of cabinets PLUS the additional wall in the kitchen provides MORE cabinets and storage space. APPLIANCES INCLUDED. The home is designed with a total of 4 Bedrooms and 3 Bathrooms! The third-level family room, with its corner fireplace, will be the place to gather. The 4th level has 2 dens which provide a fun place for your children to enjoy their games and toys, or maybe you are looking for HOME OFFICE SPACE or a CRAFT ROOM. It is all here under one roof! Some upgrades and IMPROVEMENTS in recent years include FURNACE, CENTRAL AIR, some LAMINATE, VINYL PLANK and DRYWALL, WATER HEATER, CORNER ELECTRIC FIREPLACE, CONCRETE PATIO, FIREPIT, BENCH SEATING, some FENCING, AND most recently the front DECK has been rebuilt. This home has a huge fenced backyard for your family ENJOYMENT. Call for your appointment to view! (id:44479)
RE/MAX Saskatoon
Envy Dog House Acreage
Silverwood Rm No. 123, Saskatchewan
This modern modular and 10 +/- acres of Silverwood are up for snags alongside a ready to go entrepreneurial set up. Pending subdivision and motivated to sell-this package has easy access and a great reputation for business, making this acreage your top option: income producing and homie! The house has plenty of natural light, boasting an open concept Dining, kitchen and living space. Dark tone cupboards make for a moody on trend kitchen with so much cupboard space you will be wanting to deal in Tupperware or start catering. Glass doors to the West will have you never missing a sunset while you eat supper & ample windows to the east give a cozy spot to watch the sunrise or company roll in. Three bedrooms and an extra rec space on the north side of the modulars lay out keep this home high o function with a full 4 pc bath. The master and ensuite are tucked to the south of the homes lay out with a soaker tub, stand up shower stealing the show amongst an over sized king (or queens) sized bedroom. Main floor laundry and an extra yard access make this home an excellent option to age in place. Outside amongst a stunning mature yard a Two 40 x 20 garage packages connected by a breeze way house boarding kennels with high end finishes could be converted into Spa, Rental Suite or as the flourishing boarding and grooming kennel. With a 2 pc bath, heat & ac cooled for the utmost comfort., collapsable kennels, play areas & outdoor pens have this the most well thought out set up most have seen. Information on business income is available with a signed Non Disclosure Agreement. Taxes are not assessed as acreage is pending subdivision. If your after a space to play and work this package deal is the spot in SE SK where potash, wheat & prairie meet. Contact your agent for a viewing today! (id:44479)
Exp Realty
Temple K
Hudson Bay Rm No. 394, Saskatchewan
Welcome to Temple K Acreage, a beautiful property nestled along a mature tree-lined lane that sets the tone for peaceful rural living. This charming acreage finished its subdivision process and now sits on 10 acres. A spacious yard dotted with multiple outbuildings—perfect for storage, workshops, or hobby space. Corrals for your animals small or large. Huge barn also on the property. Step inside and discover over 1,700+ sq ft of well-designed living space on the main floor. The home offers: - A welcoming entry/mudroom for coats and boots - Dedicated pantry and storage spaces - Craft room ideal for creative projects - Main floor laundry for added convenience - 4 bedrooms and 3 bathrooms, providing flexibility for family and guests The exterior has a blend of mature trees, fruit trees, perennial flower beds, and a large garden area—perfect for green thumbs and outdoor enthusiasts. This acreage is just begging for a family, pets and more!! ?? Don't miss this opportunity! Call today to schedule your private viewing and experience Temple K Acreage for yourself. (id:44479)
Century 21 Proven Realty
16 Mcculloch Street
Fillmore, Saskatchewan
Welcome to 16 McCulloch Street, a charming 2+1 bedroom bungalow nestled in the friendly and quiet community of Fillmore in Southeast Saskatchewan. This well-maintained home offers comfortable living with a range of previous updates throughout, including flooring, windows, doors, bathroom touches, furnace, water heater, metal roofing, and appliances. The main level features two bright bedrooms, a spacious living room with electric fireplace, and a functional kitchen with plenty of natural light. Downstairs, you'll find a partially developed basement with an additional bedroom (window may not meet current egress requirements), laundry area, mechanical, and potential to further finish to your needs. Step outside to enjoy a large, fully landscaped yard, perfect for gardening, relaxing, or entertaining. The single detached garage adds convenient storage and parking, while the adjacent community park gives you beautiful green space right next door. Fillmore is a vibrant small town offering essential services and more—including a K-12 school, RCMP detachment, Fillmore Union Health Centre, local businesses, banking services, and a reliable reverse osmosis water system. If you’re looking for small-town charm with move-in ready comfort this could be your perfect fit. Don't miss your opportunity to call this property home! (id:44479)
Exp Realty

