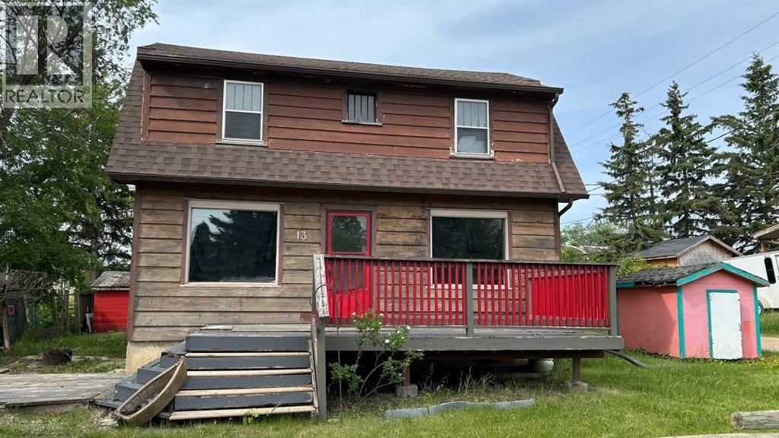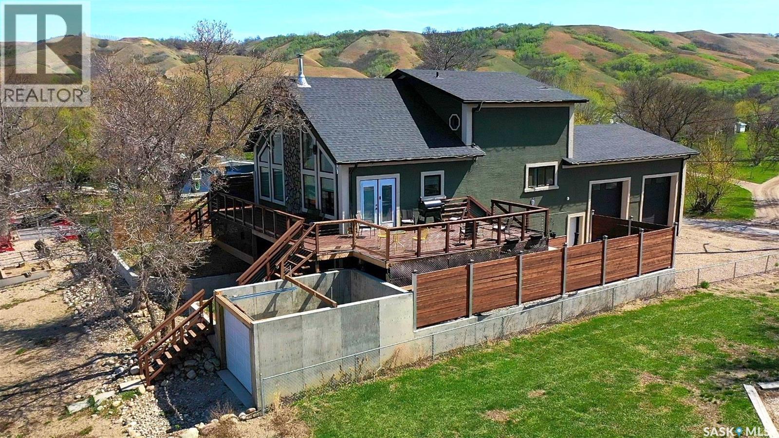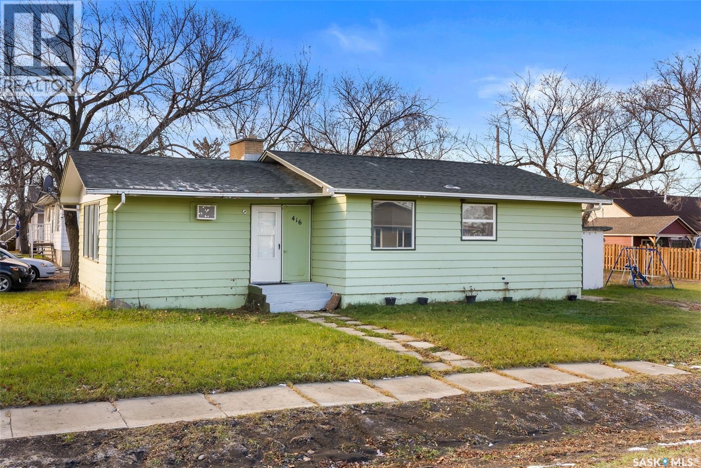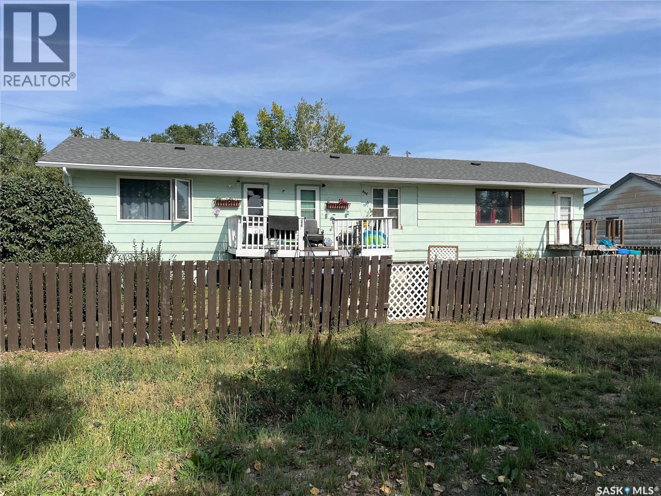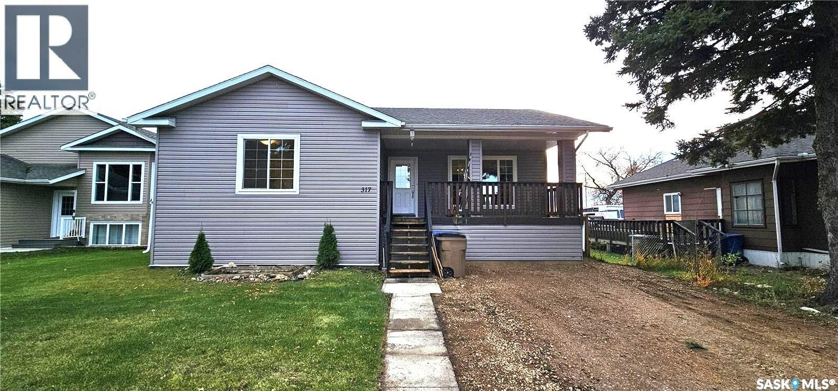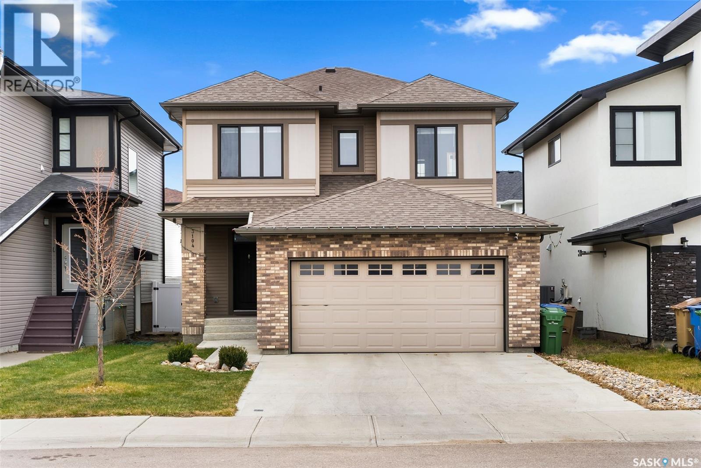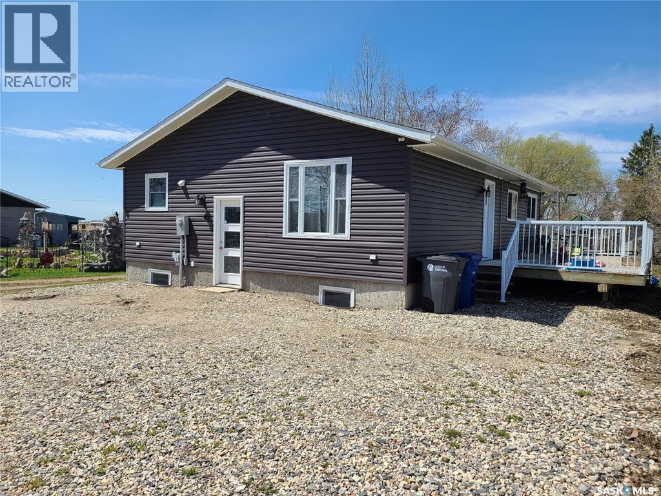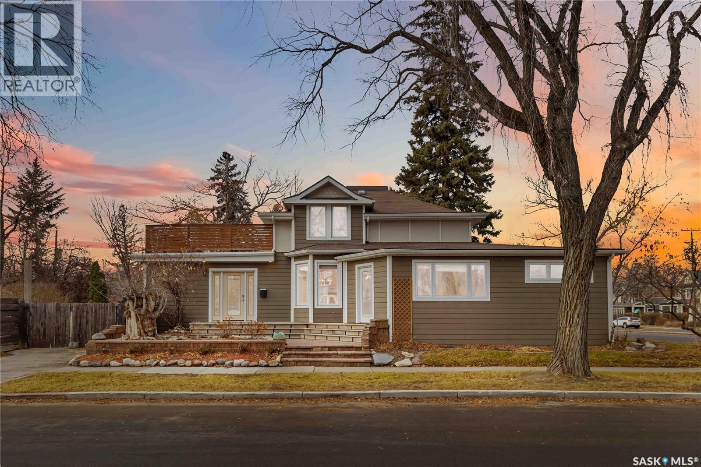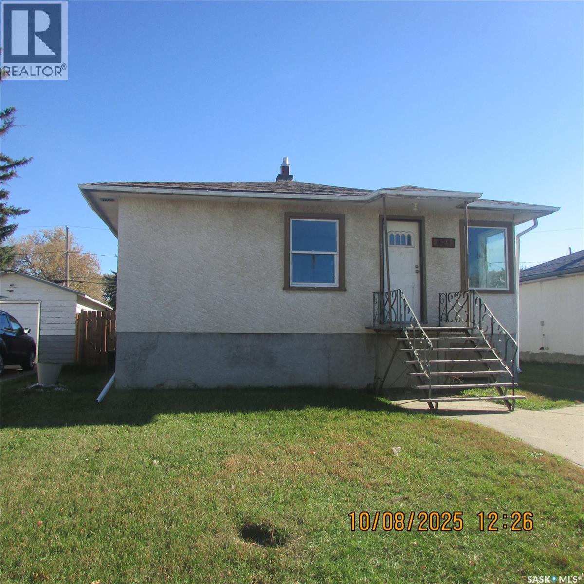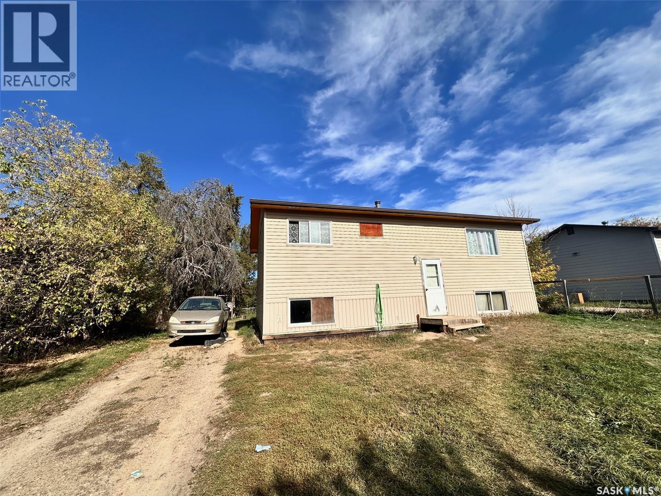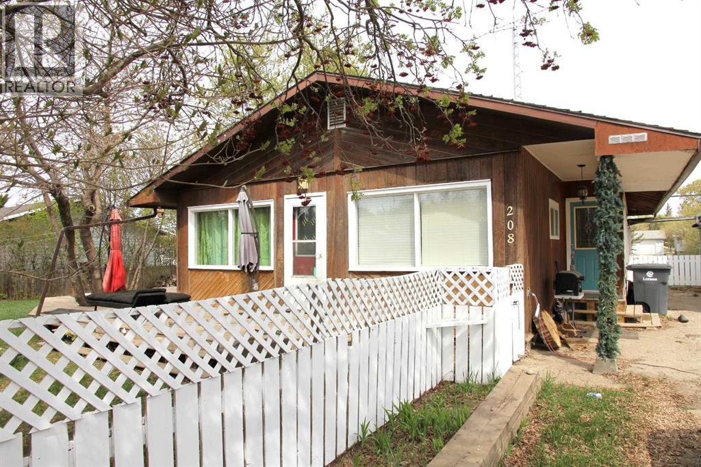13 2 Avenue E
Marshall, Saskatchewan
Discover the charm of this unique character home in the welcoming community of Marshall, SK—ready for its next owners! Thoughtfully maintained, this property features several updates including newer shingles, furnace, and a large picture window, while still showcasing timeless details like original hardwood floors and beautiful French doors.The main floor offers a functional layout with easy flow between the kitchen, dining area, and spacious living room—perfect for everyday living or hosting friends and family. Upstairs, you’ll find three generous bedrooms and a bathroom. The finished basement adds even more living space with a cozy family room, additional bedroom, and another bathroom.Outside, enjoy a large fenced yard with storage shed, offering plenty of room to play, garden, or relax. All of this just steps away from the local school and playground—an ideal setting for families. (id:44479)
RE/MAX Of Lloydminster
152 Criddle Avenue
Crooked Lake, Saskatchewan
Welcome to 152 Criddle Avenue at Crooked Lake—your year-round lakefront getaway that blends easy comfort with a sense of adventure. Built in 2016, this 1,920 sq ft home features 4 bedrooms and 3 bathrooms, all set within an open-concept design with vaulted ceilings and expansive lake views that create a stunning backdrop for unforgettable sunsets. The wood-burning fireplace anchors the main living area, creating that cozy, “settle in and stay awhile” feeling, whether you’re hosting friends or easing into a quiet morning by the water. Step outside and you’ll find more than 500 sq ft of deck space, a lower patio, and a firepit area—plenty of room for weekend barbecues, evening stargazing, or simply soaking in the scenery. And if you love spending time outdoors, this is the spot. Summer brings boating and water sports right from your doorstep, while winter offers ice fishing, snowmobiling, and crisp lakeside walks. Storage is a dream here. The 960 sq ft attached garage—with over 15-foot ceilings, in-floor heat plumbing, and full drywall/PVC lining—handles the big items with ease. Plus, there’s an additional 1,260 sq ft of finished storage space for all your lake gear and toys. The home is built on an ICF foundation for comfort and efficiency throughout every season, and even the family pet has their own dog run. A private well and septic system make year-round living simple, and you’re just a short walk from a seasonal store, gas, a playground, and pickleball courts. Whether you’re looking for a laid-back family retreat or a home base for outdoor living and entertaining, this lakefront property is ready when you are. (id:44479)
RE/MAX Blue Chip Realty
416 Souris Avenue
Wilcox, Saskatchewan
Tucked into the family-friendly town of Wilcox—proud home of the legendary Notre Dame Hounds—this charming corner-lot gem invites you to start your next chapter with a smile. The generous lot offers plenty of space to dream up that future garage, garden oasis, or whatever your heart fancies. Step inside to a freshly painted main floor where a spacious kitchen and dining area set the scene for cozy breakfasts and lively suppers, while the front living room—with its picture window and welcoming fireplace—beckons anyone hoping to grow both plants and memories. Two sizeable bedrooms and a full 4-piece bath keep everyday living comfortable, and the partially finished basement adds a rec room and storage for all the extras that come with life. Whether you’re a savvy first-time buyer or an investor with an eye for potential, this home is ready to grow with you—offering room to build equity, personalize your space, and let your story unfold. (id:44479)
Coldwell Banker Local Realty
128 1st Avenue S
Coronach, Saskatchewan
Here is the revenue property that you may have been waiting for!!! Situated in the beautiful Town of Coronach this property has lots of potential, it has the possibility of having 3 units each with their own services and entrances. The home has underwent some upgrades in the last 16 years such as shingles, roof on south side, wiring and hard wired smoke detectors, insulation in the attic, a 24x26 double car garage, some windows and many more. Coronach is a town that has almost all services such as a Health Center, gas station, grocery store, restaurants, bank, insurance broker, sporting facilities, RCMP detachment, K-12 school, churches, and much more. Book your private viewing today!! (id:44479)
Royal LePage® Landmart
317 Burrows Avenue W
Melfort, Saskatchewan
Welcome to 317 Burrows Avenue West offered at $241 per sqft!— a well-laid-out home with excellent potential. Step onto the welcoming front deck and into an open-concept living room, kitchen, and dining area. The main floor features two bedrooms plus a spacious Primary Bedroom with his-and-hers closets and a private 4-piece ensuite. The basement is currently under construction, with plans for a large bedroom (18.5' × 10.5'), a second bedroom (10.5' × 12.1'), a bathroom, a recreation room (17.5' × 23'), under-stair storage, and a utility room. With minimal investment, this space can be finished to add significant value and functionality. The large backyard offers endless possibilities — perfect for someone with vision to create their own outdoor oasis. Whether you're looking for a smart investment or a place to call home, this property is a must-see. Book your private showing today. (id:44479)
Century 21 Proven Realty
3104 Trombley Street
Regina, Saskatchewan
Welcome to 3104 Trombley Street conveniently located near shopping, restaurants, an elementary school, walking paths, parks & more. As you approach the home, you're welcomed with its charming facade and landscaped front yard. Upon entering you'll be greeted with 9' ceilings to the main floor, spacious front entry and a flex room, perfect for a home office, craft room or play room. The kitchen features an abundance of cabinetry & counterspace, stainless steel appliances, eat up island, quartz countertops, ceramic tile backsplash & a sizeable pantry. Adjacent to the kitchen is a dining room with a large window and garden door that overlooks the backyard. The open concept design seamlessly connects the dining area to the living room that includes a gas fireplace. As you ascend the wide stairs to the second floor, you'll be welcomed by an inviting front facing bonus room, 4 piece bath, a large primary bedroom with a spacious ensuite, which includes a soaker tub, separate shower and water closet. The 4 piece bath & ensuite are finished with quartz countertops, ceramic tile flooring & ceramic tile backsplash. Completing the 2nd floor are 2 additional nice size bedrooms and sizeable laundry room. This home is built on piles and there's a separate entrance to the basement. The basement is bright and airy with two large windows and is ready for development. Finishing off this beautiful home is a spacious backyard that is fully fenced and includes a deck off the dining room. Don't miss the opportunity to make this exceptional property your new home! As per the Seller’s direction, all offers will be presented on 11/24/2025 4:30PM. (id:44479)
RE/MAX Crown Real Estate
46 Newcombe Street
Manor, Saskatchewan
46 Newcombe Street. Nestled in the peaceful village of Manor this home sits on a 50'x120' lot. Built in 1970 with a total of 1,148 sqft and full basement that's partially finished. Open Concept Layout: The main floor welcomes you with an open concept kitchen, living room, and dining room, all adorned with hardwood flooring. There are three bedrooms on the main floor, providing comfortable accommodation for residents or guests. A 4-piece bathroom on the main floor offers convenience and functionality. The basement features a large recreation room with completed gyprock, paint, flooring, and trim. This space is ideal for entertaining or relaxation., 2-piece bathroom with plumbing for a 4-piece setup, offering the potential for further customization to meet the needs of the household. Utility/Laundry Room: A dedicated utility/laundry room provides practical solutions for household chores and storage needs. The basement offers lots of storage space, ensuring that residents have plenty of room to keep belongings organized. Spacious deck on the north side of the home provides an ideal outdoor space for relaxation, dining, or socializing. The backyard boasts plenty of trees and shrubs, offering privacy during the summer months. A gravel pad is ready for the construction of a garage, providing additional storage space or shelter for vehicles. Recent updates include a gas water heater installed in 2021, a high-efficiency gas furnace added in 2014, and new shingles in 2015. These updates contribute to the home's energy efficiency, comfort, and overall maintenance. Be sure to check out this property, schedule a viewing today! (id:44479)
Performance Realty
438 8th Street E
Saskatoon, Saskatchewan
Located in Buena Vista, 438 8th Street East delivers updated, flexible living space for families, home-based professionals, or buyers seeking multi-use functionality. This property stands out with a rare combination of a non-conforming studio suite, a dedicated street-facing office with its own exterior entry, and a private primary retreat on the upper level. Sitting on an expansive 59' x 124' (7,475 sq. ft.) corner lot, this home also offers strong future potential, including suitability for BRT-related multifamily growth and plumbing already run to the rear yard for a future laneway suite. The main floor's open layout connects the living room, dining room, and kitchen, creating a practical space and allowing natural light to flow through. Off the main hallway are two bedrooms, a guest ½ bath, and a 4-pc bathroom, providing privacy and convenience. The front office space is ideal for running a business from home, offering visibility, privacy, and direct client access without interrupting the household. Upstairs, the primary suite is a private retreat with a beautifully finished ensuite featuring a one-of-a-kind steam shower. Directly off the primary bedroom is a 25’ x 16’ rooftop balcony overlooking the yard and Eastlake Avenue. The layout also supports the option for upper-level laundry. The basement adds further versatility with a non-conforming studio suite featuring a kitchenette, a 3-pc bath, and an open space that makes for a great studio setup. The basement laundry is located just before the suite entry at the bottom of the stairs. Set on a mature corner lot, the backyard offers ample room for kids, pets, gardening, and evenings around the firepit. With four bedrooms, modern updates, multiple access points, laneway-suite readiness, and long-term redevelopment potential, this property delivers strong value in a desirable neighbourhood close to Broadway, schools, parks, and amenities. Book your showing today! (id:44479)
Trcg The Realty Consultants Group
421 Mcintyre Street
Regina, Saskatchewan
Excellent starter or revenue home. Home features over $10000 spent on recent paint, bathroom updating and flooring throughout the main floor in November 2025. Open floor plan between Kitchen and living room, handy access from both bedrooms to the bathroom, excellent wide-open basement for future development. Large backyard with back-alley access should easily accommodate a large double garage. Vacant and ready for fast possession. With 5% down payment, you likely could have a principal and interest mortgage payment on $130,000 mortgage for under $700 per month. To rent a home similar to this your rent payments could be closer to $1400 per month. Why rent when you can buy. (id:44479)
Century 21 Dome Realty Inc.
202 Muskwa Street
Beauval, Saskatchewan
This spacious family home in the picturesque village of Beauval offers your home base while you explore the beautiful north! A large, fenced yard in the back means you can spend time outdoors, create a garden, build a garage or put in recreation for the family. Inside, there are three bedrooms on the upper level and two more large bedroom spaces in the basement. A well-appointed kitchen boasts a large island with an open plan that flows to the living room. The family room downstairs is prime for creating more space for time together, and the laundry area is large and functional. With a little bit of TLC, this home would be a sturdy family space in a nice area of Beauval. (id:44479)
RE/MAX Of The Battlefords
208 1 Avenue W
Maidstone, Saskatchewan
Affordable starter home in Maidstone SK. Three bedroom bedroom bungalow, with detached 12' X 29' garage, and a large shed. The home sits on two lots, and has a large deck on the front and side of the home. The home has three large bedrooms, with main floor laundry, and pex plumbing lines. Appliances are included. (id:44479)
RE/MAX Of Lloydminster
A & B 422 St Mary Street
Esterhazy, Saskatchewan
What an incredible opportunity to own a beautifully designed home with the added advantage of income potential from the adjoining, identical property. 422 St. Marys Street in Esterhazy is a thoughtfully crafted duplex offering approximately 1,200 sq ft per side, with a layout that delivers both comfort and practicality. The upper level of each unit features three generous bedrooms, a spacious linen closet, and an impressive oversized bathroom complete with a pocket lavatory and dual sinks—an ideal setup for busy households. The main floor welcomes you with an open-concept design highlighted by rich laminate flooring, crisp white cabinetry, a cozy natural gas fireplace, and a charming dining area perfect for everyday living. A convenient two-piece powder room completes the main level. Downstairs, each basement is ready for the next owner to add personal finishing touches. The current layout includes a simple three-piece bathroom, a dedicated storage room, and a large den that could function in a variety of ways. Quality construction and thoughtful planning are evident throughout, with features such as composite siding, ICF foundation, 200-amp electrical service, high-efficiency furnaces, separate utilities, private insulated garages, independent decks, and ample parking. Located within walking distance to downtown and essential amenities, this property stands out as a rare offering in Esterhazy. Each side is individually titled, though the seller prefers a package sale. For investors, both sides have reliable tenants and a strong rental history. For buyers seeking a primary residence with income potential, this type of property may be purchased with as little as 5% down—an advantage not typically available when acquiring a stand-alone rental, which often requires 20% or more. A unique opportunity like this is truly hard to find. (id:44479)
RE/MAX Blue Chip Realty

