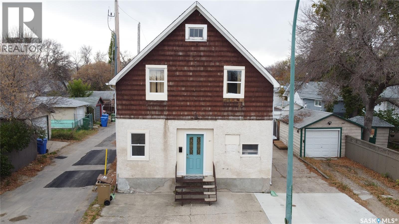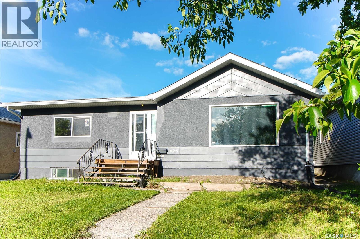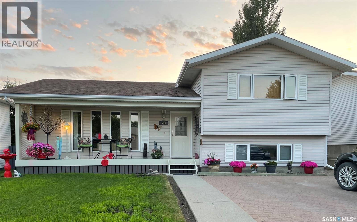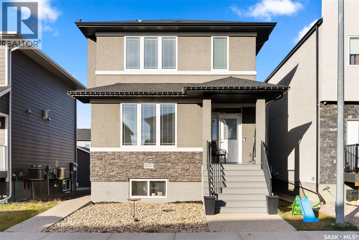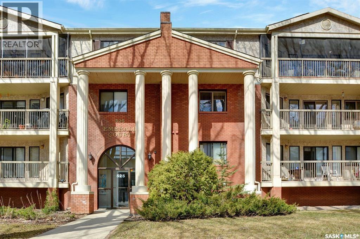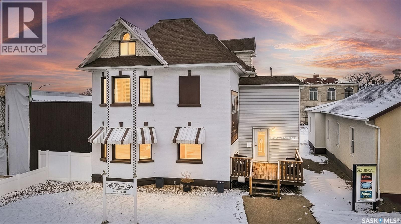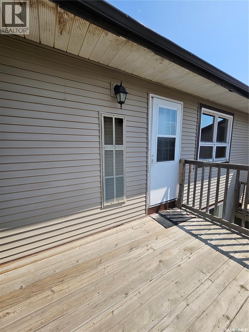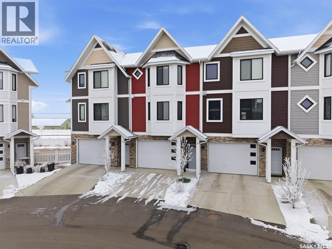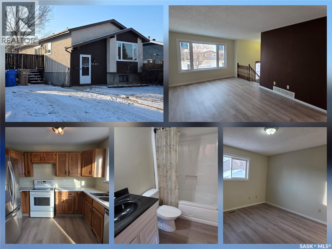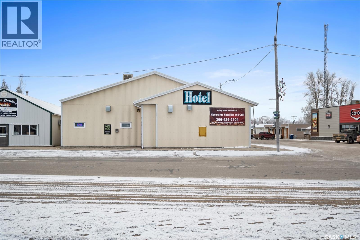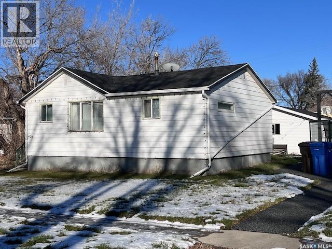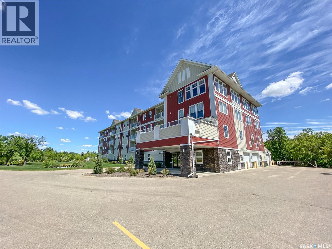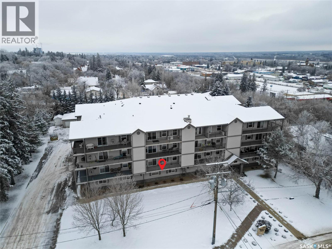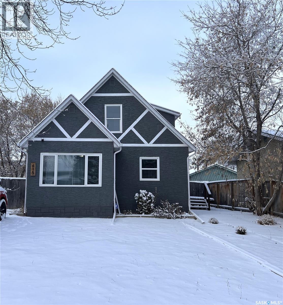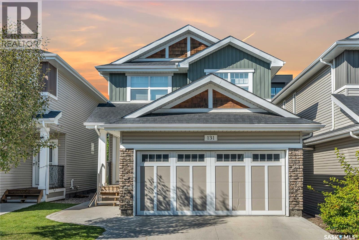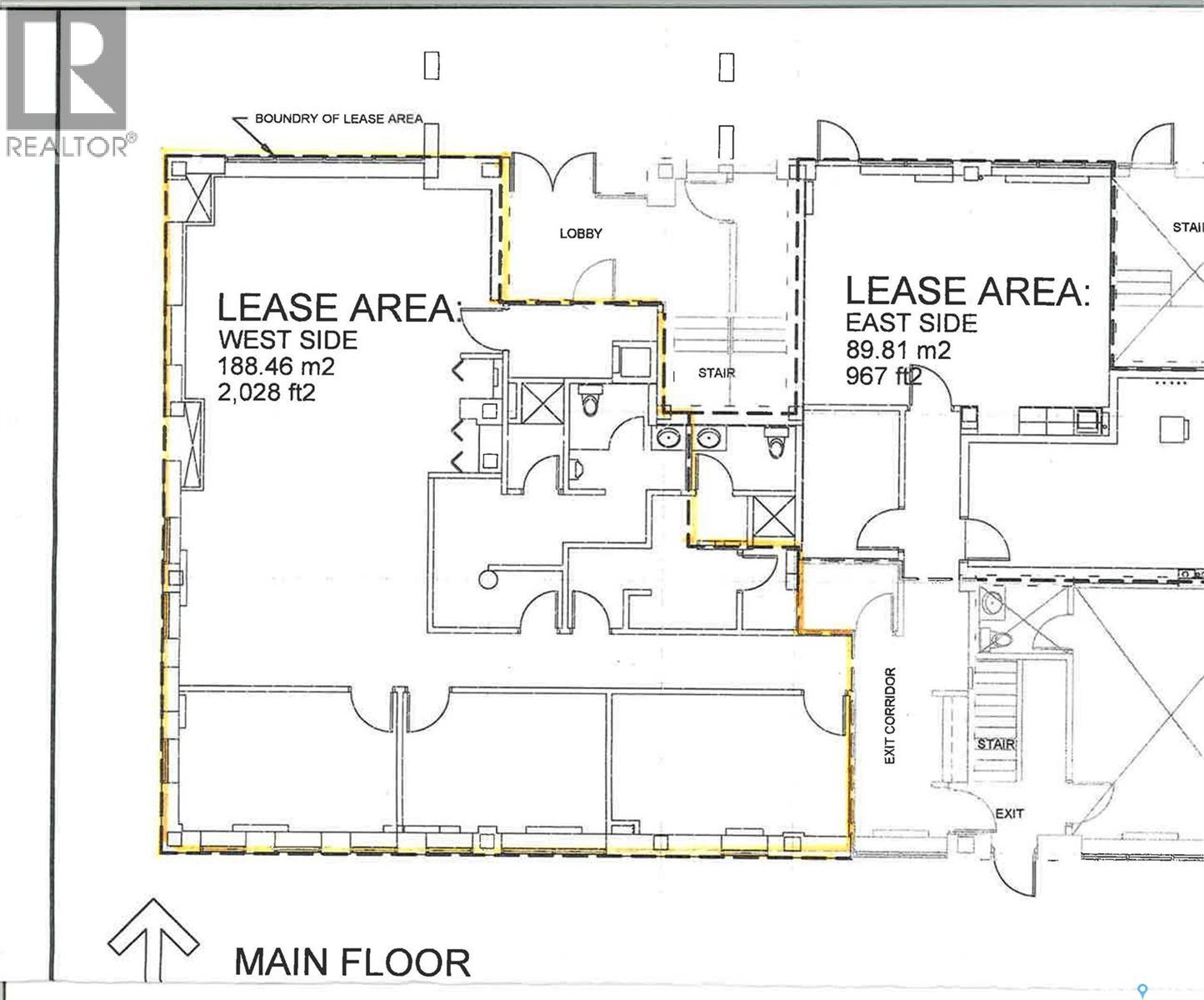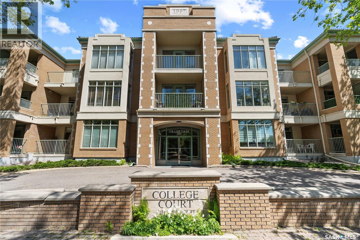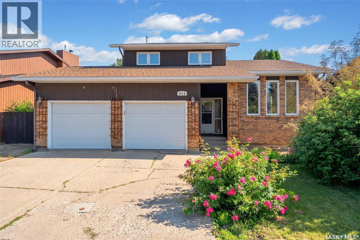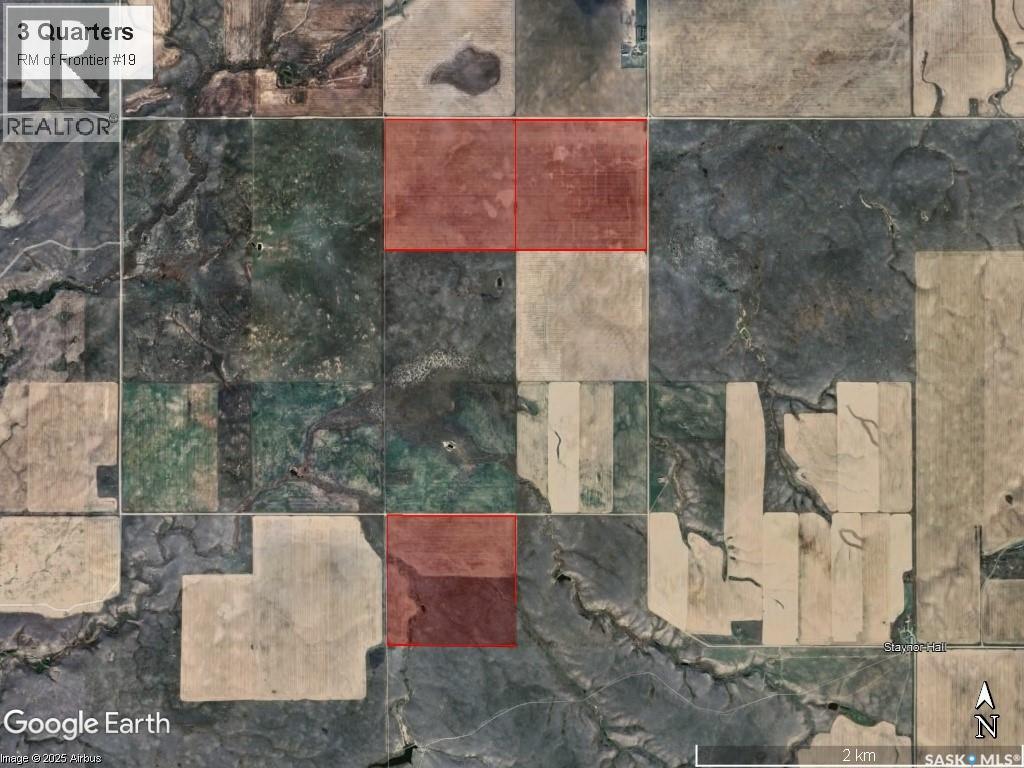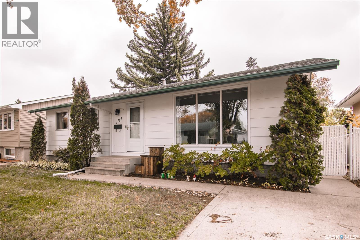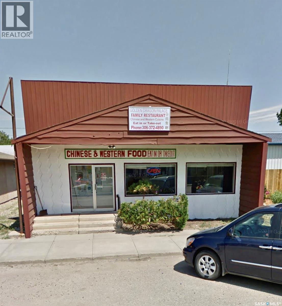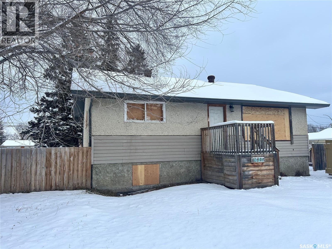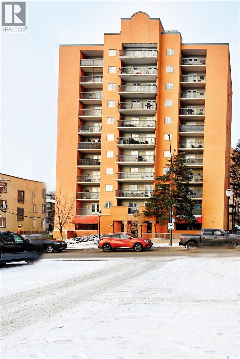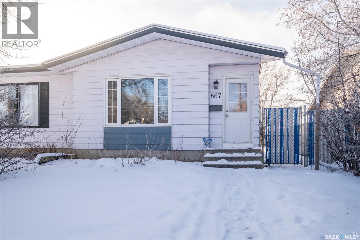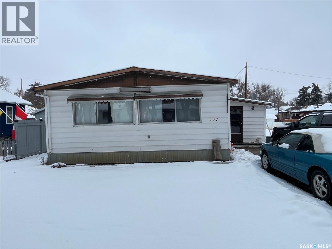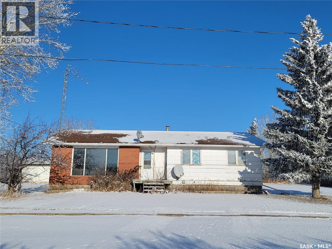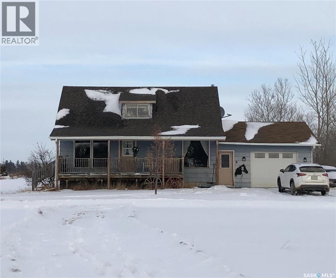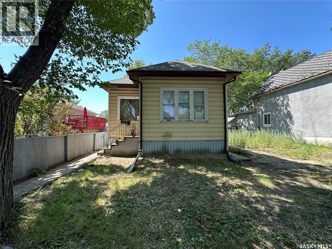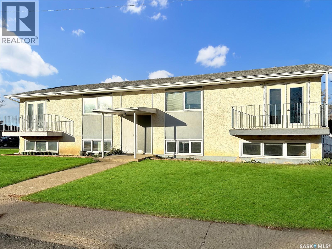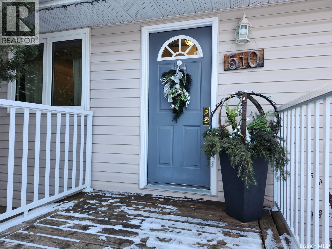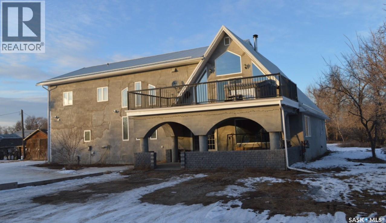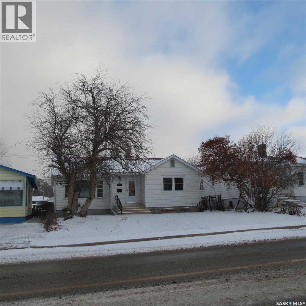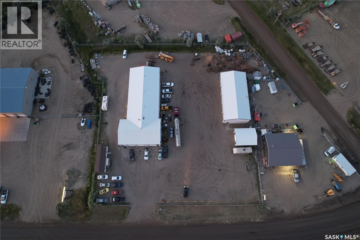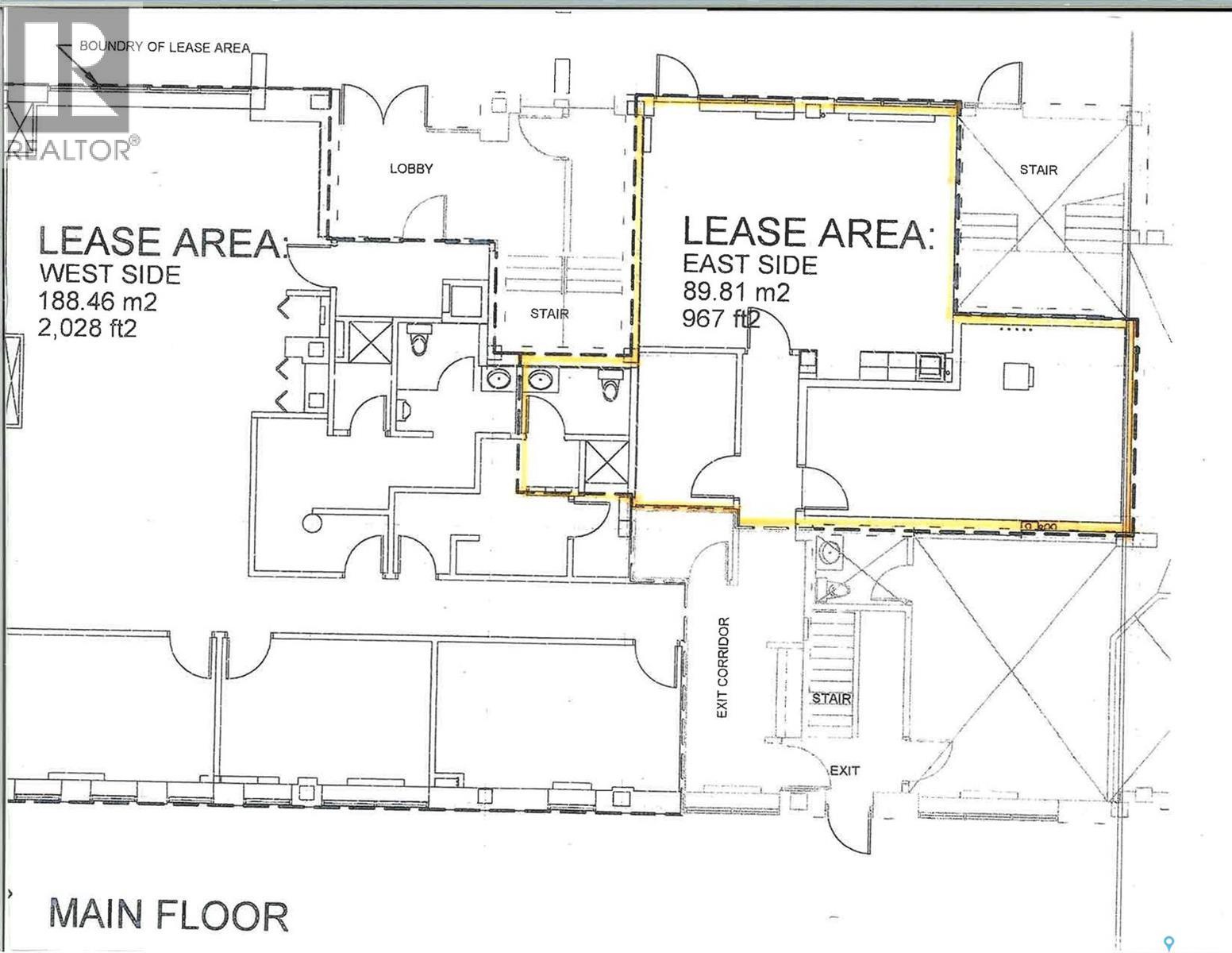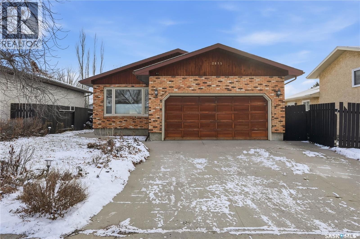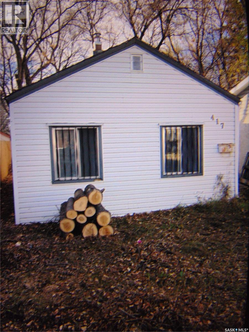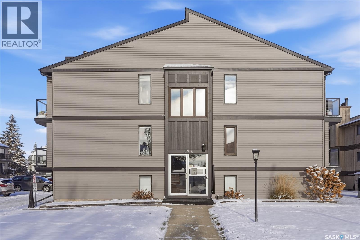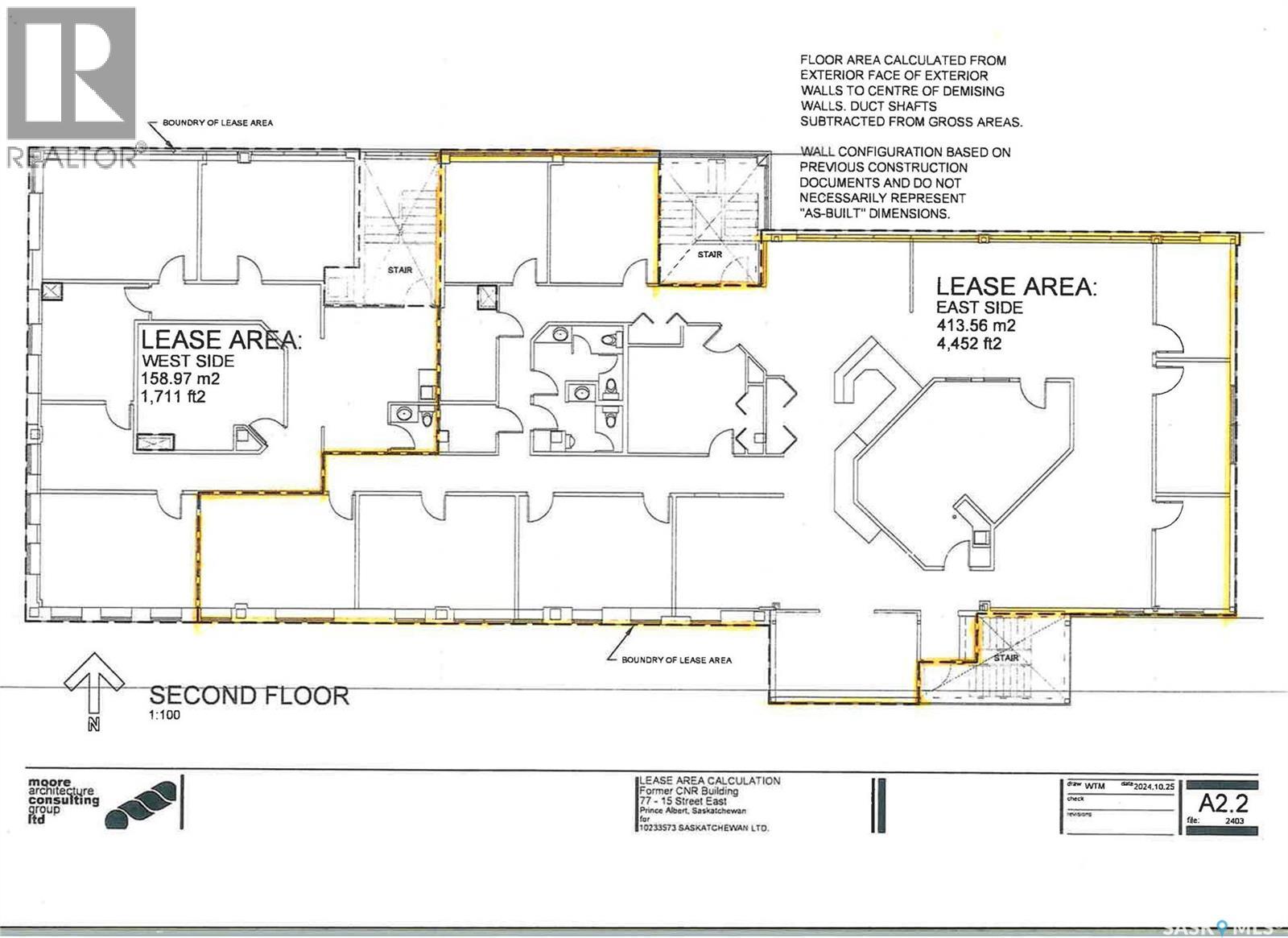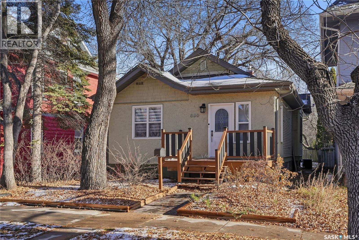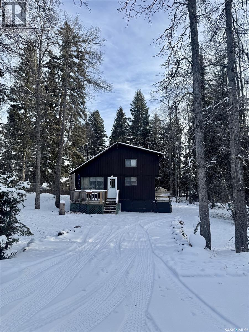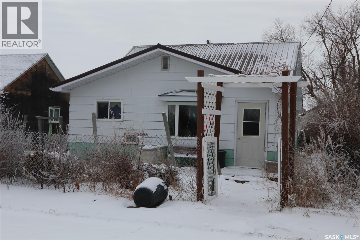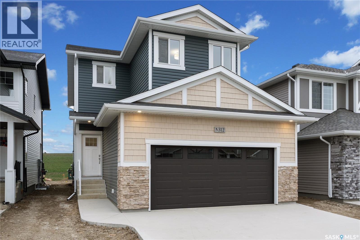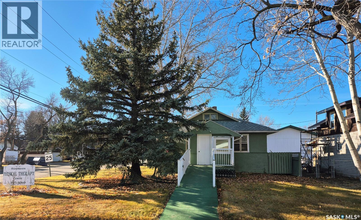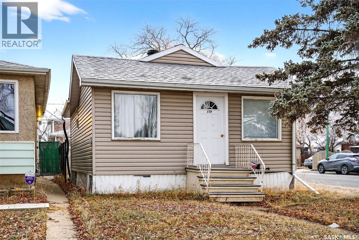827 15th Avenue
Regina, Saskatchewan
Welcome to 827 15th Avenue in the Broders Annex neighborhood close to St. Augustine Elementary School, Al Ritchie Community center and park, the library, bus routes, College Avenue drug store and more. This 1921 built, 1164 square foot, 4 bedroom 1 bathroom 2 storey house sits on a 35 x 25 square foot rectangular lot. Although the lot size is compact, there is a patio area and a single concrete driveway for private parking! You enter the front door into the large living room with modern laminate flooring. Next is an adorable little bedroom that would also make a wonderful office. The kitchen has ample cupboard and drawer space and includes the fridge and stove! The open concept has plenty of space for any size of table and chairs and there is another living room as well! Upstairs on the second floor there are three great sized bedrooms and the 4 piece bathroom! Downstairs in the partial basement you’ll find the owned furnace, gas water heater and the included washer and dryer! This home also makes a great low maintenance Air BnB and was used as one prior to listing! (id:44479)
RE/MAX Crown Real Estate
119 St John Street N
Regina, Saskatchewan
Discover the perfect blend of comfort and opportunity at 119 St. John Street — a stylish 1,044 sq ft raised bungalow built by Trademark Homes in 2012. Thoughtfully designed with 4 bedrooms, 2 full bathrooms, and two fully legal suites, this home is ideal for investors, first-time buyers, or those looking to offset their mortgage with rental income. Each suite offers its own private entrance, creating a seamless balance of privacy and functionality. Set in a well-established neighborhood close to schools, parks, and all amenities, this property offers both lifestyle and long-term value. (id:44479)
Realty Executives Diversified Realty
425 Montreal Street
Regina, Saskatchewan
Welcome to 425 Montreal Street, situated in the peaceful neighborhood of Churchill Downs on a spacious lot. This is an excellent opportunity to own a sizable home, just under 1,500 square feet on the main floor, featuring 4 bedrooms and 2 bathrooms. The downstairs area includes a 5th bedroom and a large recreation room. The property also has a double detached garage, along with three additional parking spaces accessible from the back alley. Recent upgrades over the past couple of years include a new sewer line, a second bathroom on the main floor, new vinyl plank flooring, a new garage door, and most of the windows on the main floor. (id:44479)
Exp Realty
550 6th Avenue Nw
Swift Current, Saskatchewan
Welcome to this beautifully cared for one time owner home. This home is sure to impress. Lovingly maintained by its current owner, its now ready for someone new to appreciate all it has to offer. Curb appeal is right up there with both front and back decks, lots of large windows and shingles updated 2024. Step inside to find gorgeous hardwood and tile flooring spread throughout the home. The main floor is so welcoming featuring a bright and spacious living room with large windows and a dedicated dining area as well as kitchen with a charming bay windows overlooking the fully fenced backyard. The kitchen has plenty of cupboard space and I must mention that appliances are included. The second level offers two generous sized bedrooms, including a primary suite complete with his and hers closets. You will also find a four-piece bathroom conveniently located between the two bedrooms. Third level you will enjoy a welcoming family room with more bright windows, three pc bathroom and a room currently being used as office/laundry, this room could easily be converted into a additional bedroom. The lower level is partially finished and open for development offering plenty of room to expand your living space and tailor it to your needs. Situated in a quiet location this home provides comfort and room to grow. Be sure to add it to your list of must sees while you still can. As per the Seller’s direction, all offers will be presented on 11/26/2025 12:05AM. (id:44479)
RE/MAX Of Swift Current
1302 11th Street E
Saskatoon, Saskatchewan
1302 11th Street East – Rare Varsity View Redevelopment Opportunity It’s not every day you find a Varsity View lot with this much potential. 1302 11th Street East is being offered as a tear-down—an honest, open invitation for visionary builders, developers, or homeowners who want to design something truly special. The lot itself is a generous 5,740 sq. ft., with 40 feet of frontage—prime dimensions for anyone looking to create a custom single-family home infill project. Varsity View has earned its reputation as one of Saskatoon’s most walkable and charming neighbourhoods. Picture tree-lined streets, children walking to school, coffee in hand on a Saturday morning stroll, and friendly neighbours who take pride in their community. This address puts you within easy walking distance to local schools, parks, and playgrounds. The University of Saskatchewan, Royal University Hospital, and Broadway District are just minutes away, opening up strong demand both for owner-occupiers and investors seeking reliable rental income from students, young professionals, and hospital staff. Varsity View doesn’t just attract interest for its location; it’s a neighbourhood with meaningful long-term property value growth and stable returns, year after year. With infill opportunities becoming increasingly scarce, this is one of those cases where “limited land availability” isn’t just a catchphrase—it’s the real story behind sustained demand. 1302 11th Street East is your blank canvas. Bring your plans, and make your mark in one of Saskatoon’s most desirable and enduring neighbourhoods. (id:44479)
Royal LePage Saskatoon Real Estate
2810 Ridgway Avenue
Regina, Saskatchewan
This is an excellent opportunity to own a regulated up/down duplex in Regina’s Hawkstone neighbourhood. A property like this offers the unique benefit of living comfortably in either suite and renting the other out to help pay off the mortgage or generate income. The main floor suite features a bright living room with large windows and 9-foot ceilings. The L-shaped kitchen offers light cabinetry, stainless steel appliances and a generous island with a breakfast bar. Off the dining area, a garden door leads to a back deck that’s perfect for barbecues or relaxing outdoors. A two-piece bathroom and a utility room complete the main level. Upstairs, the primary bedroom includes a walk-in closet and a 3-piece ensuite. Two more bedrooms, a 4- piece bathroom and a laundry closet complete this level. A separate side entrance leads to the regulated 2 bed/1 bath basement suite which is designed for efficiency. There is a modern U-shaped kitchen that opens to the living room area to maximize the space. There are 2 bedrooms, a full 4-piece bathroom, a utility room with it’s own furnace and water heater as well as a laundry closet. Two parking spaces at the rear of the property provide plenty of off-street parking or leave room to add a two-car garage. With a park just steps away, this home is well suited for anyone looking to live in one unit while renting out the other to help cover the mortgage or as a revenue property to add to their portfolio. (id:44479)
2 Percent Realty Refined Inc.
209 525 5th Avenue N
Saskatoon, Saskatchewan
Ideal condo on 5th Avenue — perfectly situated close to City Hospital, the river, and downtown. This beautiful second-floor corner unit offers both comfort and convenience, featuring one underground parking stall (#14) located to the right of the elevator and one surface parking stall (#31) accessible down the stairwell at the back door. Additional underground storage is available in Storage Room #1-209. Inside, you’ll find a bright white kitchen with tile backsplash, quartz countertops, pot drawers, a pantry with pull-out shelves, task lighting, a window over the sink, & appliances included. The dining area features a mirrored wall, a wide window, and cozy carpeting, opening onto a spacious living room with large windows and patio doors leading to a 20’ x 7’ deck with plexiglass inserts and DuraDeck. The primary bedroom includes a large walk-in closet and a 3-piece ensuite. Additional features include a den with shelving and in-suite laundry. Call today for your personal veiwing. (id:44479)
Realty Executives Saskatoon
70 Stadacona Street W
Moose Jaw, Saskatchewan
Beautiful 3 story building for sale downtown! Currently ran as a successful, well known, long term photography studio, but building could be used for a number of different purposes. 1200sf retail space on main level, with additional 1200sf office and studio upstairs. Beautiful location with storefront, 9 parking spaces in the back for extra revenue, and (roughly 600sf) living quarters on the third floor! Zoned C2, run your business and buy a home for the same price! Successful buyer may be able to purchase business as well. (id:44479)
Royal LePage Next Level
204 525 Dufferin Avenue
Estevan, Saskatchewan
Top floor condo at a great price near many amenities!! This condo large living room with brown laminate flooring and a big front window. The kitchen/dining room features a u shaped kitchen and appliances included. The laundry room has extra room for storage, closet or pantry beside the laundry. Two spacious bedroom and full bathroom complete this unit. Outside has a nice sized deck to sit out or bbq on and also a storage room for all your extra things to store! One electrified outside stall is included. This would make a good revenue property or cheaper than renting. Priced to sell. Call today!! (id:44479)
Century 21 Border Real Estate Service
8 900 St Andrews Lane
Warman, Saskatchewan
Welcome to this bright and spacious home featuring 9-ft ceilings and recent updates that make it show exceptionally well. The main floor offers an open great-room design with a chef-style kitchen that includes a walk-in pantry, soft-close cabinets, quartz countertops, a tiled backsplash, and stainless steel appliances, flowing into a cozy living area with a natural gas fireplace. There is a two piece powder rom on the main living area as well. Upstairs are three bedrooms and two bathrooms, including a primary suite with a walk-in closet and relaxing ensuite, plus convenient nearby laundry. The heated tandem garage provides extra parking and storage, while outside, the fenced backyard, patio, and upper balcony back directly onto a beautiful green-space park with walking paths. All appliances are included, and the location is close to schools, trails, amenities, and the Legends Golf Course, offering comfort, style, and convenience in one. (id:44479)
Exp Realty
7123 Lanigan Drive
Regina, Saskatchewan
NEW LOOK! NEW LIFE! Welcome to the fresh & polished version of your next home. Reimagined with updates buyers will love, this 2 bedroom, 1 bathroom bi-level has undergone the perfect glow-up. Enjoy brand-new flooring & baseboards throughout the main level, a new front storm door, & fresh paint touchups that make the home feel bright, crisp, & move-in ready. Step into a welcoming front-facing living room filled with natural light; warm, open, & ready for cozy days or lively evenings. The eat-in kitchen flows seamlessly off the living space & comes equipped with fridge, stove, & built-in dishwasher, making meal prep and daily life convenient & comfortable. Just off the dining area, patio doors lead you to a freshly painted two-tier deck & gate, extending your living space outdoors. Picture BBQ nights, morning coffees, & watching kids or pets play; plus cherry & plum trees right in your backyard for sweet summer picking. Two bedrooms & a full bathroom complete the main floor. The basement is framed & waiting for your vision; future rec room, den/office, bathroom, laundry, &/or storage - giving you opportunity to add value over time. Practical, big-ticket updates add peace of mind & long-term value, including newer shingles, updated main floor windows, & central A/C for summer comfort. Located in family-friendly Rochdale Park, you're steps from NW Leisure Centre, Doug Wickenheiser Arena, parks, shopping, & convenient north-end amenities. A front gravel driveway offers plenty of off-street parking. (id:44479)
Coldwell Banker Local Realty
401 1st Street
Montmartre, Saskatchewan
Looking for a turnkey business opportunity in a welcoming small-town setting? The Montmartre Hotel Bar & Grill, located just 1 hour east of Regina on Highway 48, offers a complete hospitality package. Built in 1993, this well-maintained commercial property features six updated hotel rooms equipped with A/C, fridge, microwave, and cable TV. The licensed bar and grill seats up to 132 guests and includes renovated washrooms, a 144” big screen, walk-in cooler, multiple fridges and freezers, and a fully equipped gas kitchen with charbroiler, grill, deep fryers, and stoves. Additional highlights include a 450 sq ft living space, on-site laundry, water softener, in-floor heating throughout, rooftop HVAC (2008), and a low-maintenance steel exterior. Over $90,000 in upgrades since 2019, including new flooring, mattresses, beds, and TVs. With a strong community presence and steady local support, this property is ideal for owner-operators or investors looking to expand their portfolio. An excellent opportunity in the heart of Montmartre. Contact your REALTOR® for more information and to schedule a showing. (id:44479)
Royal LePage Next Level
405 Kinistino Avenue W
Kinistino, Saskatchewan
Great starter of retirement home. Open floor plan with master bedroom. Single 14 x 16 detached garage built in 1987, with concrete floor and garage door opener. Water heater replaced in 2021. Perfect set up for bachlor or couple. Comes with fridge, stove and programable thermostat. Smaller bedroom can be used as a den or office. (id:44479)
RE/MAX Blue Chip Realty - Melfort
307 912 Otterloo Street
Indian Head, Saskatchewan
Live in Luxury and Convenience - All-Inclusive Condo in Indian Head! This condo has 2 bedrooms plus a den, and includes all utilities (except telephone and internet), satellite TV and building wide soft water in the condo fees. You will love the open concept living space with large windows and stunning views, the balcony with natural gas BBQ hookup, in-suite laundry, heating/cooling systems, and the designated storage space on the same floor. You will also have a heated and secure ground level indoor parking stall. As a resident of this 24-unit condo complex, you will have access to many amenities, such as a fitness room, outdoor hot tub and deck, professionally landscaped grounds, a huge lounge/sun room, a large entertainment room with full kitchens, pool table, shuffle board, and home theatre area, and a convenient guest suite available. You will also enjoy the fantastic gathering spaces for residents and their guests. This condo is only a 5-minute walk to all downtown conveniences in the beautiful prairie town of Indian Head. Available for immediate possession. Photos are of the show suite which has the same finishes as this unit. Contact your Hometown Real Estate Professionals to take a peek. (id:44479)
Indian Head Realty Corp.
202 1901 1 1/2 Avenue W
Prince Albert, Saskatchewan
Turn key 2 bedroom, 2 bathroom condo in well-maintained North Crest Estates. This 940 sq/ft unit features an open concept living area, oak cabinets in the kitchen with white appliances, in-unit laundry, wall A/C, and fresh paint. The covered balcony also offers 2 separate storage rooms. This well established condo, built in 2008, offers an elevator, wheelchair access, intercom system, underground parking, and event room with bathroom. Low-maintenance living in a mature West Hill neighborhood with storage rooms on the deck. Ideal for those seeking move-in ready convenience. (id:44479)
Coldwell Banker Signature
415 3rd Street W
Meadow Lake, Saskatchewan
Great family home, close to schools and in a quiet location. Built in 1946 this 3 bedroom, 2 bath home has seen several updates along the way. Large entrance with plenty of storage. The updated kitchen has ample storage with plenty of counterspace. Lots of natural lighting throughout with updated windows. Living room has large east facing window as well as access to a south facing deck and fenced backyard. One bedroom on main has access to an updated 4pc bathroom. Upper level has 2 good sized bedrooms as well as a 3pc updated bathroom. Primary bedroom has walk in closet as well as a loft which is a great space for the kids to sleep. Basement features a large family room, laundry area, cold storage room and utility room. Backyard is nicely landscaped with some crushed rock, some artificial grass, concrete patio with firepit area and a large deck which is great for entertaining. Back alley access to the double detached garage which hosts a 2nd level for extra storage/living space. (this 2nd level is unfinished). This property is a must see and is move in ready! Firepit is not included. (id:44479)
RE/MAX Of The Battlefords - Meadow Lake
131 315 Dickson Crescent
Saskatoon, Saskatchewan
This bright and spacious 1,525 sq. ft. home offers the ideal setup for investors or those looking to supplement their mortgage. Featuring 3-bedrooms upstairs plus a self-contained 1-bedroom LEGAL basement suite, this property is clean, well-maintained, and in an unbeatable location. Enjoy the convenience of a free-standing home within a condo complex—all exterior maintenance is taken care of for you, making this a stress-free investment opportunity. The home backs onto greenspace and sits on a quiet crescent, while still being just steps from parks, schools, and all the commercial amenities Stonebridge has to offer. Features include central A/C, all appliances, separate laundry for both suites, fenced yard with large deck, and a double attached garage. Call today to learn more about this fantastic opportunity! (id:44479)
Coldwell Banker Signature
Unit 1w 77 15th Street E
Prince Albert, Saskatchewan
Wheelchair accessible 2028 sq. ft. office space is move in ready offering reception area with private office space, washroom facilities with designated and open parking. Located centrally in Prince Albert fronting 15th Street East offers easy access with high visibility. Additional 967 sq. ft. of office space if required may be leased to connect the two areas. (id:44479)
Advantage Real Estate
29 Nathan Street
Regina, Saskatchewan
Welcome to 29 Nathan Street — a well-cared-for Normanview bungalow that’s ready to welcome its next owners. Step inside to find a bright and comfortable main floor, freshly updated with modern paint tones that create an inviting feel throughout. The cozy living room offers plenty of natural light, leading seamlessly into a practical kitchen equipped with a built-in dishwasher and a cozy eating area perfect for busy mornings or easy family dinners. Down the hall, you’ll find three well-proportioned bedrooms and an updated 4-piece bathroom including a new tub surround that adds to the home’s everyday functionality. The lower level expands your living space with a generous recreation room ideal for movie nights or a play area, along with two additional dens that can serve as home offices, hobby rooms, or guest spaces. A large laundry/storage room offers excellent organization potential. Recent improvements give added peace of mind: newer windows on main, new tub surround and fan in main bathroom and some newer fence with a parking spot off the back alley. Being move in ready with a layout that suits a variety of lifestyles, this home truly is a must-see. (id:44479)
Royal LePage Next Level
110 2333 Scarth Street
Regina, Saskatchewan
Safe, Spacious & Steps from Nature – Welcome to College Court Looking for a quiet, secure place in the city where comfort and community come together? Welcome to College Court, a well-maintained concrete building in Regina’s Transition Area. This main floor 2-bedroom, 2-bathroom condo offers nearly 1,300 sq. ft. of thoughtfully designed living space, perfect for those looking to simplify life without sacrificing quality. It's extremely well cared for by its original owner! This condo is the perfect place for a busy professional or empty nesters looking to downsize and wanting peace of mind. You will appreciate the solid concrete construction, offering added quiet and security. The bright and functional kitchen features modern white cabinets and a cozy breakfast nook - ideal for morning coffee. Beautiful hardwood flooring flows through the entry and kitchen. The spacious dining and living room opens directly to a private patio that looks out onto a peaceful park like garden area. The oversized primary bedroom easily fits a king-sized bed, with extra room for a reading chair or desk. It also includes a walk-in closet and private 3-piece ensuite. A second bedroom is located near the main 4-piece bath. The in-suite laundry room has space for additional storage or a small freezer. This unit enjoys a unique corner location with no direct neighbours on either side: one side shares a wall only with the amenities room, making it especially quiet and private. Underground parking and a secure storage locker are included. Conveniently located within walking distance to Wascana Park, the Legislature, walking paths, and downtown shops, restaurants, and health services. Condo fees include common area maintenance and insurance and heat, snow removal, water/sewer, reserve fund. Pet-friendly with board approval. (id:44479)
RE/MAX Crown Real Estate
434 Delaronde Road
Saskatoon, Saskatchewan
The house is located at a quiet crescent and friend community, close to both the Public and French Emersion Elementary schools. New shingle in 2021(warranty 25years); New furnace in 2021; new refrigerator in 2021; Change to hardwood flooring on the top 3-bedroom floor and laminate in basement bedroom in 2022. 2011sqfts house has 5 bedrooms and 4 bathrooms, features a large entertainment room /game room. It has a split 3 level above the ground. The first level has a family room features a fire place. The 2-piece bath shares the space in the laundry room, down two steps is the huge entertainment room with 6 windows to provide enough light. Three steps up to the second level will be the kitchen with nook, a large dining and living room. Up to the third level are the three bedrooms. 3-piece ensuite master room, two bedrooms share the 4-piece bathroom. Down to the split basement, one bedroom and a large living room on the first level basement floor. The second level of basement is the other bedroom, a big storage room and a 3-piece bathroom. Large space and ready to move-in status for your family. Call your agent to book a showing! (id:44479)
Aspaire Realty Inc.
3 Quarters - Frontier
Frontier Rm No. 19, Saskatchewan
Three quarter sections of mainly cropland with some pasture located near Frontier, SK in the RM for Frontier #19. The SCIC soil classification is “K” for all three quarters. SAMA Field Sheets identify 420 cultivated acres and 56 native grass acres. The NE & NW 10-2-23 W3 offers a wide open half section that is farmed as one field with 100% cultivated acres as per SAMA. The SW 3-2-23 W3 is one mile to the south with a mix of open cultivated acres and native grass land with a dugout for water supply. There is a lease agreement in place expiring at the end of 2029 which provides a 3% return at the asking price. Contact for lease details. Asking Price Breakdown: $2,201.21 ISC Titled Acre, 1.79 x 2025 Assessed Value (id:44479)
Sheppard Realty
132 Nagel Crescent
Regina, Saskatchewan
This beautifully maintained 1040 sq ft bungalow shows exceptionally well and offers a perfect blend of comfort, functionality, and thoughtful updates throughout. The main floor features a bright and spacious living room filled with natural light. The kitchen is both practical and inviting, showcasing painted white cabinets, a large walk-in pantry, and an eating area with a newer PVC window. The generous primary bedroom was originally two bedrooms and could easily be converted back if desired. A well-sized second bedroom and an upgraded four-piece bathroom complete the main level. The fully developed basement is equally impressive, featuring a large L-shaped rec room with a wet bar, full-size fridge, and built-in bookcases — perfect for entertaining or relaxing. You’ll also find a three-piece bathroom complete with a cedar-lined dry heat sauna, an additional bedroom, a laundry area and a separate mechanical room. Outside, enjoy a fully fenced and beautifully landscaped yard with a patio, mature trees, and shrubs. There’s a 22x24 double detached garage with lane access and a convenient single front driveway, providing ample parking options. Other notable updates include: New high-efficiency furnace and central air conditioning, new flooring and vanity in the downstairs bathroom, upgraded tub surround, flooring, and exhaust fan in the upstairs bathroom, roof with fiberglass shingles and newer garage door opener. Conveniently located within walking distance to both public and separate schools, close to shopping, parks, and all amenities, this home truly stands out for its care and condition. As per the Seller’s direction, all offers will be presented on 12/06/2025 4:00PM. (id:44479)
Royal LePage Next Level
505 Grand Avenue
Luseland, Saskatchewan
Turnkey business opportunity! This one and only one fusion restaurant in the town of Luseland. This business has been operated for decades. It has very stable client base and receives good support from the community; it features 70+ seats , full kitchen appliance, walkin cooler and liquor license. The building also has 3 bedroom living quarter in the back and two car garage. Recent upgrades include furnace and water heater (2019). Luseland has population of 623, offers country living with urban amenities including schools, theatre, swimming pool,clinics, pharmacy, etc; situated on Highway 31, just 30 miles from the Alberta Border;only two-hour drive west of Saskatoon. The business is very easy to operate and has strong cash flow. Sale includes business, land and building. (id:44479)
Royal LePage Varsity
1620 15th Street W
Prince Albert, Saskatchewan
Good investment opportunity! This affordable 5 bedroom bungalow is located near schools and parks, offering solid potential for investors or buyers wanting to add their own vision. The main floor includes a spacious living room, an eat-in kitchen, 3 good sized bedrooms and a bathroom. The basement provides a family room, 2 additional bedrooms, a 3 piece bathroom and a combined laundry and utility room. Situated on a large lot that has alley access with plenty of room for a garage, adding practical convenience. Discover the potential this home has to offer. (id:44479)
RE/MAX P.a. Realty
1106 405 5th Avenue N
Saskatoon, Saskatchewan
Bright and inviting 2 bedroom , 1 bath condo 850 sq feet on TOP Floor (11th ) , featuring s stunning south facing balcony City Skyline view. This well maintained unit offers numerous updates such as modern 4-piece bath, bedroom windows, padio doors, laminate flooring in living room and recent quality carpet in bedrooms. The spacious primary bedroom includes a walk in closet, and the convenience of in suite laundry adds to home appeal. Located just minutes from downtown, the river, and the university, this condo offers exceptional walkability and easy transit , shopping and amenities . A perfect opportunity for 1st time buyers, students, or anyone seeking low - maintenance urban living, Appliances included, underground rental parking & surface subject to avialability (id:44479)
RE/MAX Saskatoon
867 7th Street E
Prince Albert, Saskatchewan
This inviting 2 bedroom duplex is located in a great East Flat area and offers a bright main level and a basement that is ready for future development. The main floor welcomes you with a spacious living room that features a large picture window that fills the space with natural light. The living room flows seamlessly into the dining area and kitchen, where you will find stainless steel appliances and durable ceramic tile flooring that adds both style and function. Two comfortable bedrooms and a stylish 4 piece bathroom complete the main floor. The lower level includes a large unfinished basement that provides excellent storage and is ready to be transformed to suit your needs. Enjoy a fully fenced yard ideal for pets, kids or outdoor relaxation along with convenient off street parking accessible from the back alley. Close to schools, parks, Sask Polytechnic and Cornerstone shopping and offers great value for buyers or investors. Act now and book your showing today! (id:44479)
RE/MAX P.a. Realty
307 Aspen Street
Maple Creek, Saskatchewan
This home features three spacious bedrooms and two bathrooms, spread across almost 1,300 square feet of comfortable living space. Resting securely on a concrete foundation, the property is located in a peaceful neighbourhood, making it an appealing option for families or anyone looking for a quiet retreat. The interior boasts a recently installed furnace, while the central air conditioning unit was disconnected during the upgrade, leaving room for future modifications based on individual needs. The hot water tank was installed in 2021. Outside, the home offers a large, heated garage, ideal for parking, extra storage, or hobby use. The backyard includes a well, currently in need of repair, which was previously used for watering the gardens—a practical touch for gardening enthusiasts. The west facing, fully fenced yard offers privacy and security for the kids and dogs or just to enjoy some sunshine. Call to book a tour. (id:44479)
Blythman Agencies Ltd.
Lot 2 Hill Avenue
Denzil, Saskatchewan
Affordable opportunity in Denzil! This 3-bedroom, 2-bath, 1,276 sq ft bungalow sits on a spacious 125 ft x 150 ft, well-treed lot offering privacy and room to enjoy. Built in 1967, the home features a functional main-floor layout with a bright living room, kitchen/dining area, main floor laundry, and two bedrooms. The lower level adds a large recreation room, bonus room, utility area, third bedroom, and second bathroom, giving you plenty of space to develop or update as desired. A single detached garage provides added convenience. With its generous lot size, mature trees, and excellent potential to build value through sweat equity, this property is an ideal fit for first-time buyers, investors, or anyone looking for an affordable home they can make their own. Immediate possession available. Property is sold as is condition * Awaiting 2025 Property tax amounts. (id:44479)
Century 21 Prairie Elite
Bittner Acreage
Corman Park Rm No. 344, Saskatchewan
Prime Location 70.5 Acre Acreage Just Minutes from Saskatoon! Enjoy the perfect balance of rural tranquility and urban convenience with this exceptional property ideally located only 15 minutes from Saskatoon and close to Dalmeny, Martensville, and Warman. Acreage is fenced and divided into several separate pastures, thoughtfully designed for livestock or equestrian pursuits. The setup includes corrals with water, a round pen, a riding arena, shelter, and a two stall barn. Five versatile outbuildings provide ample storage and workspace, including a tack room, lawnmower shed, chicken coop, and multiple storage sheds perfect for all your equipment, animals, and hobbies. The charming 1½-storey home blends vintage character with modern stability. Originally built in the 1950s and relocated onto a new basement in 1999, recently updated brand-new doors. Single attached garage provides direct access to house. Inside, you’ll find comfortable living spaces, main floor offers a convenient laundry/mudroom, a large kitchen with abundant cupboard and cabinet space complete with custom-built shelving inside the cupboards, 2 piece bathroom. plus a bright dining room, comfortable living room, and a dedicated office. Upstairs is an open loft area ready for your creative vision, along with one cozy bedroom. Downstairs you will find three additional bedrooms, a three-piece bathroom, a comfortable living area, and a cold storage for all your canning needs. Outdoors, the beautiful yard features a mature fruit orchard with cherries, apples, chokecherries, gooseberries, black currants, saskatoon berries, and plums a peaceful retreat after a day of work or riding. Services include power, natural gas, and phone, ensuring both comfort and convenience. Whether you’re looking for a working farm, an equestrian haven, or simply the privacy of wide-open spaces, this property offers endless possibilities all in a prime location close to the city. Call a Realtor today for your private viewing. (id:44479)
Coldwell Banker Signature
1750 Ottawa Street
Regina, Saskatchewan
680 sq ft bungalow nestled in General Hospital. This property is a perfect fit for savvy investors looking for a low-maintenance, income-generating property with long-term tenants already in place. Main floor features 2 bedrooms and 1 full bathroom, the non-regulation basement suite offers an additional 1 bedroom and 1 bathroom. Key infrastructure upgrades include sewer and water lines replaced in the summer of 2018 and the installation of a backflow valve for peace of mind. The property also boasts a fully fenced backyard, offering private outdoor space for tenants to enjoy. Located in a strong rental area close to downtown, public transit, parks, and medical facilities, this bungalow offers both convenience and consistent rental demand. (id:44479)
Realty Executives Diversified Realty
275 Central Avenue S
Swift Current, Saskatchewan
Introducing a remarkable investment opportunity at 275 Central Ave South, Swift Current, Saskatchewan. This updated four-plex is strategically located near scenic creek views, the city’s latest all-inclusive park, and Riverside Park, which features picturesque walking paths. Its proximity to the college, grocery stores, and the vibrant downtown area enhances its appeal to potential tenants. The property consists of four well-appointed suites: three two-bedroom units and one one-bedroom unit, all of which have undergone extensive renovations in recent years. A shared coin-operated laundry facility in the basement provides an additional income stream, while each suite benefits from dedicated storage space, except for the basement two-bedroom basement suite, which includes an in-unit storage area. The yard is equipped with an underground irrigation system, and there is ample private parking available on the side. Many of the units showcase updated flooring, brand new shingles, various bathroom renovations, fresh paint, and large PVC windows that invite an abundance of natural light, creating a warm and welcoming atmosphere. This low-maintenance building presents an excellent opportunity for consistent income generation. Don’t miss your chance to explore this investment potential! (id:44479)
RE/MAX Of Swift Current
510 Dennis Street
Esterhazy, Saskatchewan
Premium East-Side Bungalow – Meticulously Updated, Move-In Ready This exceptionally maintained bungalow on Esterhazy’s sought-after east side offers premium quality upgrades from top to bottom. The main floor and high-ceiling full basement are fully finished with care and craftsmanship, featuring updated mouldings, doors, closet organizers, modern switches, new light fixtures, and fresh window treatments throughout. The custom kitchen showcases beautifully built cabinetry, a quartz-topped peninsula, and an induction stove. The main bathroom has been upgraded with a granite-top vanity, new sink, and new taps. Triple-pane living room windows and argon-filled double-pane windows elsewhere enhance comfort and efficiency. Mechanical updates include a high-efficiency furnace, central air, water softener (2020), PEX plumbing throughout, a new water main from curb to meter (2024), sewer line inspected and confirmed clear (2024), and 35-year shingles installed in 2017. Maytag washer and Samsung dryer are also included and in great condition. No history of seepage or water damage. Outside, enjoy a spacious, beautifully kept backyard with a fire pit and new shed. The 32-ft attached garage accommodates two compact vehicles parked front-to-back. A rare opportunity to own a fully modernized, impeccably cared-for home in a prime location. (id:44479)
RE/MAX Bridge City Realty
Michel Acreage
Estevan Rm No. 5, Saskatchewan
Welcome to your dream Acreage! This stunning 3140 square feet, two-level residence, boasting an open concept design, meticulously built in 1997 with an addition added in 2013 and is nestled on a sprawling 14.39-acre property. Upon entry, you'll be greeted by the spacious open layout, featuring large windows that flood the space with natural light and offer picturesque views of the surrounding landscape. The heart of this home is the chef-inspired kitchen, complete with a large gas range, double ovens, custom-made copper range hood, and a huge fridge/freezer unit. The kitchen also features a large island and a spacious dining area with garden doors leading to the rear deck, perfect for indoor-outdoor entertaining. The master bedroom is a true retreat, with double doors, a spacious ensuite bathroom featuring a jet tub, and walk-in closet. Additionally, the main floor includes another bedroom and full bath, as well as a rear entrance to the house. Venture upstairs to two more bedrooms and a full bath, along with an entertainment area, accessible via a catwalk. Patio doors lead to a balcony with a hot tub, offering a serene spot to unwind and enjoy the breathtaking views. This property boasts numerous amenities, including a storm shelter in the concrete crawl space, a good well on site, and an upper deck with a hot tub and heated deck floor. For recreational enthusiasts, this home comes complete with a pool table and ping-pong table. Outside, you'll find a 40x60 heated Quonset with water and sewer roughed in, providing ample storage space for your vehicles and equipment. Also, there are 14 full-service campsites with 30 amp service, along with a heated shower house with laundry facilities and washrooms, making it ideal for hosting guests or potential rental income. Surrounded by mature trees, for privacy and tranquility, creating the perfect oasis to call home. Don't miss your opportunity to own this exceptional property – schedule your private tour today! (id:44479)
Century 21 Border Real Estate Service
2767 Winnipeg Street
Regina, Saskatchewan
If you are looking for a home in a nice area close to wascana park and the science center etc this is it. Only a couple seconds from all the amenities incl candy cane park. This spacious home has big rooms and big windows plus room to expand for a dream kitchen. use the cabinets to finish off the suite downstairs , there is already a full bath, lots of big windows and a separate entrance off the side. You can have immediate possession to get things started You are going too see a huge yard on 2 lots fully fenced with a garden area and a big double garage off the lane. the possibilities are endless Please view auxiliary photos As per the Seller’s direction, all offers will be presented on 12/13/2025 3:00PM. (id:44479)
Sutton Group - Results Realty
83-85 Escana Street
Estevan, Saskatchewan
This is high visibility location on the service road in the East Industrial area just below the overpass. Easy access into and around the property. Semi vehicles can make a full drive around the main building. Building #1 is the main shop with 3 front overhead doors facing south and another door on the northeast side. Several walk in doors around the entire building. The original shop was built in 1985 with the back addition in apx. 1995. 1 half bath, locker area, and mezzanine office space. The building as 4 gas heaters located in the center of the ceiling blowing in 4 directions. Metal roof, city water, septic system. This building is approximately 8500 sq. ft. Building #2 is a storage building with 5 overhead doors constructed in 2007; heated, metal roof, gravel floor and apx. 3350 sq. ft. The 3rd building was used to store waste oil - heated, cement floor, metal roof. Near the front of the property on the southwest corner is a 12 x 40 Atco trailer used as finished office space - reception, 1/2 bath and one office. (id:44479)
Century 21 Border Real Estate Service
Unit 1e 77 15th Street E
Prince Albert, Saskatchewan
Bright clean office space with easy access and great parking includes general reception area, office and bathroom. This wheelchair accessible office is located on 15th Street East, Prince Albert offering easy access and high visibility. Ready for immediate occupancy. (id:44479)
Advantage Real Estate
2815 Corbett Road
Regina, Saskatchewan
Welcome to your country-chic retreat in the heart of Engelwood — a neighbourhood loved for its quiet streets, friendly community feel, and unbeatable access to parks, schools, north-end shopping, and commuter routes. Walking into this bungalow, you’re welcomed by an inviting living room that sets the tone for comfort and charm. The space flows seamlessly into a giant country-style kitchen with plenty of cabinetry, generous counter space, a beautiful farmhouse sink, and an adjoining dining room. Natural light pours in through the double patio doors, offering a bright atmosphere and easy access to the outdoors. The main floor features a primary retreat complete with a walk-in closet and a private 3-piece ensuite. Two additional comfortable bedrooms and a full 4-piece bathroom round out this level. A convenient mudroom leads directly into the fully insulated 19' x 22' double attached garage, perfect for Saskatchewan winters. Downstairs, the basement expands your living space with a large rec room and wet bar — with the bar fridge included in the sale. You’ll also find a combo laundry/utility room with a dedicated cold storage area, a 3-piece bathroom, a den that could function as a 4th bedroom(window does not meet egress standards), plus both a storage room and a workshop for hobbies or projects. Outside, enjoy your own private escape featuring a gorgeous deck, pergola, patio, and ample opportunity for gardening — the perfect oasis for summer evenings and weekend unwinding. This Engelwood bungalow offers space, style, and the kind of warm, welcoming community buyers love. Don’t miss the chance to make it yours. As per the Seller’s direction, all offers will be presented on 12/05/2025 6:00PM. (id:44479)
RE/MAX Crown Real Estate
232 Sonnenschein Way
Saskatoon, Saskatchewan
Sophisticated architecture and functional design come together in this centrally located, modern two-storey condominium. Located in River Landing—just steps from the Remai Modern, Meewasin Trail, and the city’s best cafés—this home is ideal for an active professional or as a revenue property alike. Facing a lovely park and next to the Gather Local Market, the unit offers rare outdoor living with two private balconies—each accessible from the upper-level bedrooms—and a private, landscaped patio on the main floor. The main level features open, well-proportioned, and light-filled living spaces. A central kitchen with island, stainless steel appliances, dedicated dining area, and a bright living room with large windows anchor the space. A generous den on this level makes for an ideal home office or flex space. A walk-in pantry, powder room, and enclosed storage room complete the floor. Upstairs, two spacious bedrooms each have access to their own private terrace. The primary includes a walk-in closet and its own ensuite, while the second bedroom is steps from another full bath and the in-suite laundry. Two underground parking stalls, a storage locker, in-suite ventilation system, and access to bike storage round out the offering. Pets permitted with restrictions. Condos of this caliber rarely come to market—well-positioned for both lifestyle and long-term value. (id:44479)
Coldwell Banker Signature
417 F Avenue S
Saskatoon, Saskatchewan
Prime building site, excellent money making opportunity. Located in the heart of Riversdale, an area with many new builds and renovations underway. Not only is this the widest street in Riversdale, but it is close to the river and the Meewasin Trail. Close to downtown and a array of shops, restaurants, swimming pool, bus stops, market gardens and a array of amenities. Consider this a building site only, the 338 sq. ft house has no basement, no furnace, plumbing pipes have been removed, electrical disconnected. If you don't find a use for it the Seller may be willing to remove the house upon request. SELLER ALSO SELLING ANOTHER 25 FT. LOT ON THE SAME BLOCK SK987349. WILL SELL THE TWO LOTS TOGETHER FOR $210,000.00. Don't miss out a great buy while it lasts. Call your agent today. (id:44479)
RE/MAX Saskatoon
15 274 Pinehouse Drive
Saskatoon, Saskatchewan
Welcome to #15-274 Pinehouse Drive in Lawson Heights, Saskatoon. This charming and beautifully updated 1-bedroom condo in Lawson Heights, perfectly positioned just steps from the river and the Meewasin trails has it all. Whether you're a first-time buyer, downsizing, or looking for a lifestyle upgrade, this bright and inviting home checks all the boxes. Inside, you’ll find a spacious living room featuring a cozy electric fireplace—the perfect spot to unwind after a walk along the river. A new bedroom window and sliding patio door fill the space with natural light. The patio doors lead out to an East-facing covered balcony, ideal for morning coffee or quiet evenings outdoors. The sleek galley kitchen offers extended cabinetry, ample counter space, a brand new fridge and stove, and a handy hood fan. The home continues to provide with an updated four-piece bathroom, a new washer and dryer, and a linen closet for extra storage. Stay comfortable year-round with a newer wall air conditioning unit. This pet-friendly building (with restrictions) includes one electrified parking stall, and you’ll love being close to grocery stores, shops, and everyday amenities. If you’ve been waiting for the perfect blend of comfort, convenience, and location—this is it. (id:44479)
Royal LePage Saskatoon Real Estate
Unit 2e 77 15th Street E
Prince Albert, Saskatchewan
Professional 2nd storey designed office area located on high visibility easy access 15th Street East Prince Albert. The office space had previously housed an Accounting Firm. The area includes multiple workstations, offices, reception area, boardroom and washrooms. This space is move in ready, bright and clean with plenty of parking. (id:44479)
Advantage Real Estate
830 D Avenue N
Saskatoon, Saskatchewan
Located in a coveted pocket of Caswell Hill and just steps from Ashworth Holmes Park, this charming character bungalow offers an ideal blend of traditional warmth and thoughtful modern updates. The main floor features three bedrooms, bright living spaces, and a great layout that suits both families and 1st time buyers . The basement has excellent height and is dry lending itself for potential suite. This home has seen many major upgrades in recent years: a new furnace, hot water heater, and central air conditioning (all in 2023); PVC windows; a recent and fully updated kitchen with modern cabinetry and new appliances; refreshed shingles; and both front and rear decks for relaxed outdoor living. The renovated bathroom is clean, modern, and functional. A separate rear entry offers strong potential to add a basement suite. The basement already includes a roughed-in bathroom and a great head start on future development. With mechanical upgrades complete and charming character details still intact, this is a rare find in a highly desirable neighbourhood. (id:44479)
Trcg The Realty Consultants Group
Mcphee Lake-109 Deer Cres
Lakeland Rm No. 521, Saskatchewan
Check out this super cute, rustic cabin at McPhee Lake—just one row back from the water. The open-concept layout gives you a cozy living and kitchen space, along with 3 bedrooms and 1 bathroom. There’s also a handy storage shed on the property with plenty of room for all your lake toys. The new natural-gas furnace and wood stove keeps the cabin warm through the seasons. The kitchen has that rustic cabin vibe and is a great space to make your own. This is an ideal spot for a small family or anyone looking for a great starter cabin close to the lake. McPhee Lake is a small (465 acre) recreational lake. (id:44479)
Boyes Group Realty Inc.
210 1st Avenue
Sutton Rm No. 103, Saskatchewan
Located in Palmer, Saskatchewan, this 2-bedroom bungalow offers spacious rooms with unique wood floors, an upgraded bow window in the living room, and a kitchen with extra shelving. The large mudroom leads to the back entrance, and the 4-piece bathroom has added storage. The partially developed basement includes a high-efficiency natural gas furnace. Features include a metal roof and an insulated single detached garage at the rear of the lot. Near Gravelbourg via Highway 43, this home is in a quiet community with bus service to local schools. (id:44479)
Century 21 Insight Realty Ltd.
527 Asokan Avenue
Saskatoon, Saskatchewan
"NEW" Ehrenburg built - 1560 SF 2 Storey. *LEGAL SUITE OPTION* This home features - Durable wide Hydro plank flooring throughout the main floor, high quality shelving in all closets. Open Concept Design giving a fresh and modern feel. Superior Custom Cabinets, Quartz counter tops, Sit up Island, Open eating area. The 2nd level features 3 bedrooms, a 4-piece main bath and laundry area. The master bedroom showcases with a 4-piece en-suite (plus dual sinks) and walk-in closet. BONUS ROOM on the second level. This home also includes a heat recovery ventilation system, triple pane windows, and high efficient furnace, Central vac roughed in. Basement perimeter walls are framed, insulated and polyed. Double attached garage with concrete driveway and front landscaping. PST & GST included in purchase price with rebate to builder. Saskatchewan New Home Warranty. Projected March 2026 POSSESSION --- This home is currently UNDER CONSTRUCTION. ***Note*** Pictures are from a previously completed unit. Interior and Exterior specs vary between builds. Buy now and lock in your price. (id:44479)
RE/MAX Saskatoon
505 Centre Street
Shaunavon, Saskatchewan
This versatile property offers exceptional potential for either residential or commercial use. The main floor is currently operating as a physiotherapy clinic but can be easily converted back into a comfortable three-bedroom home, making it ideal for investors, entrepreneurs, or families seeking flexibility. The fully developed basement features a tenant-occupied one-bedroom suite, complete with a kitchen, living area and a 4-piece bathroom. This setup provides excellent rental income or room for extended family. Outside, the property includes both an attached single-car garage and a detached double garage, offering ample parking and storage. The building is wheelchair accessible and situated on a high-visibility corner lot along Shaunavon’s main street, just steps away from shops, restaurants, and local amenities. A rare find with outstanding visibility and versatility, ideal for living, working, or investing in a thriving community. (id:44479)
RE/MAX Of Swift Current
179 Halifax Street
Regina, Saskatchewan
Nicely updated bungalow in Regina's Churchill Downs neighbourhood that would make a great first time home or investment property. Freshly painted, laminate flooring throughout main, renovated bathroom. Basement has great ceiling height, has been reinforced and is open for your development. Good sized corner lot with a parking pad and great space for future garage. Sewer line replaced in 2021, sump pump and back flow valve, shingles in 2017. (id:44479)
RE/MAX Crown Real Estate

