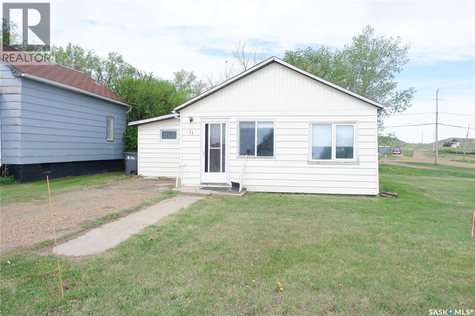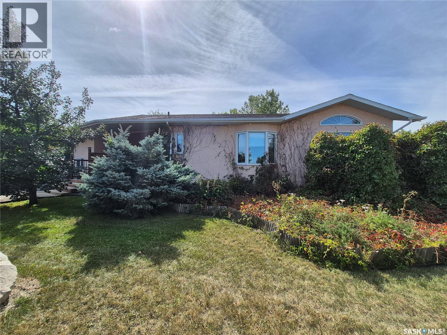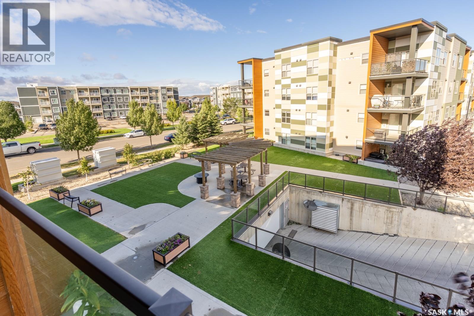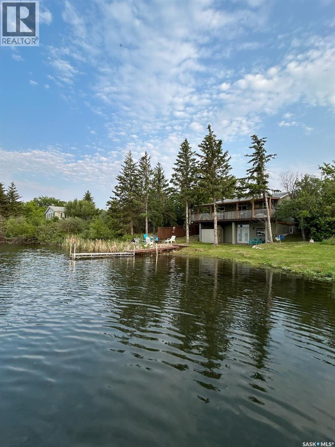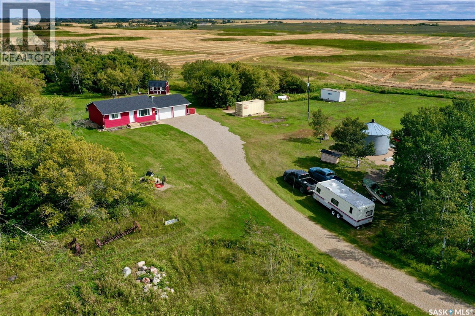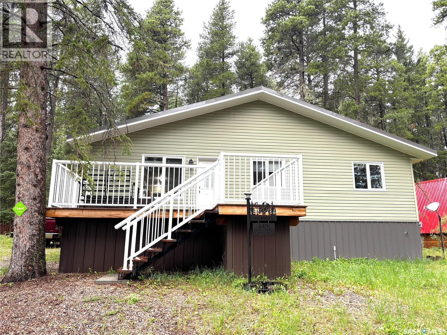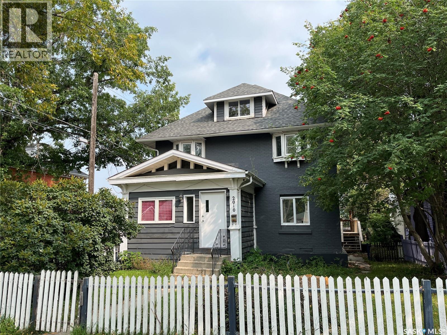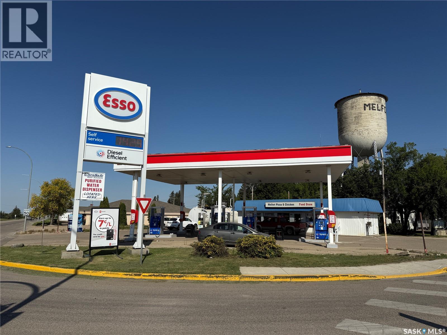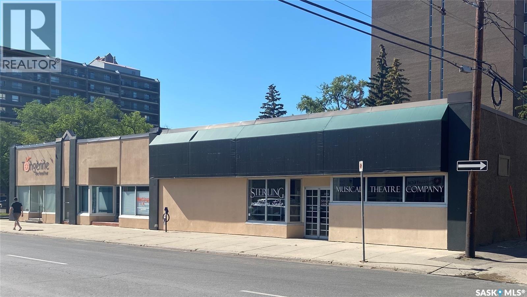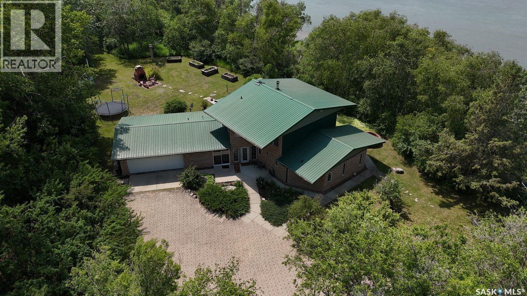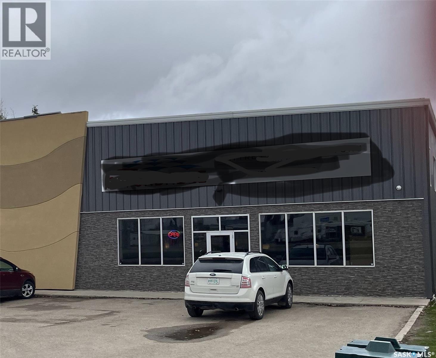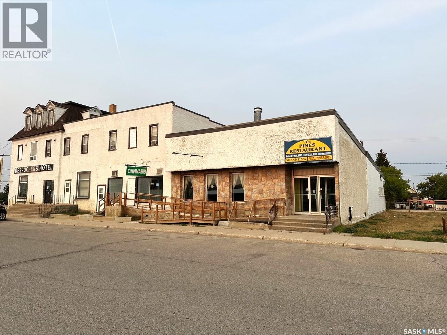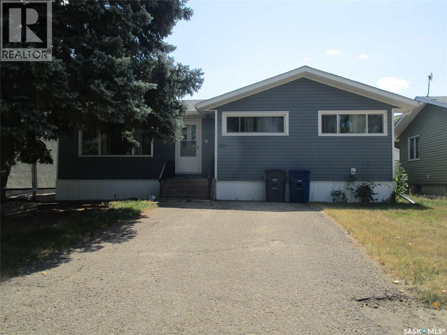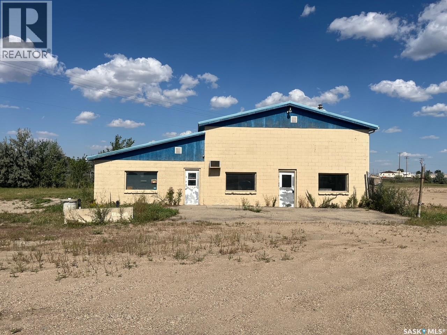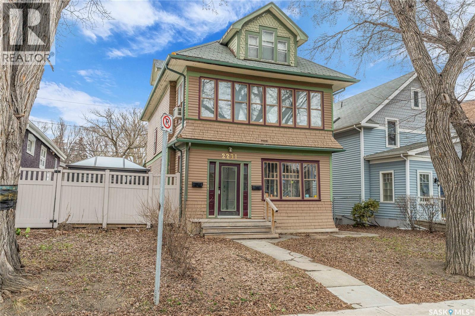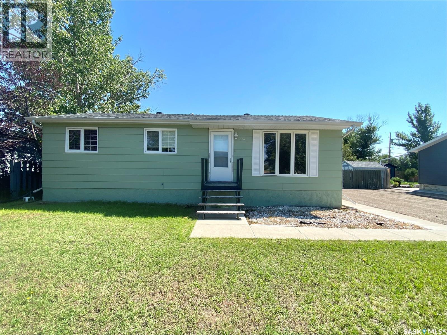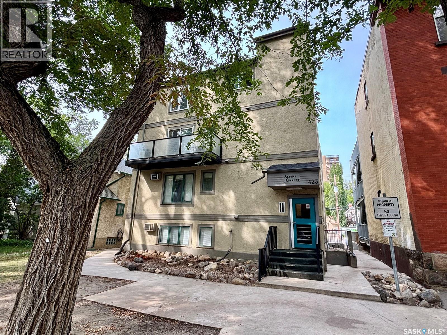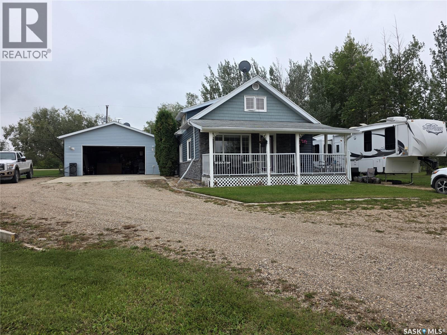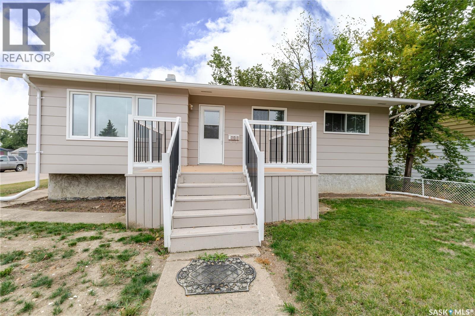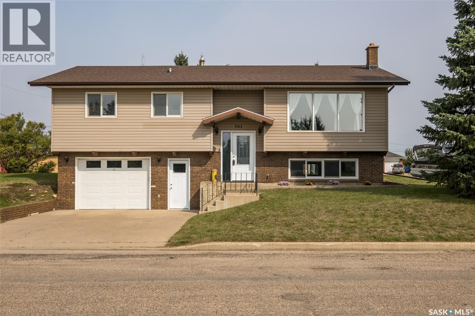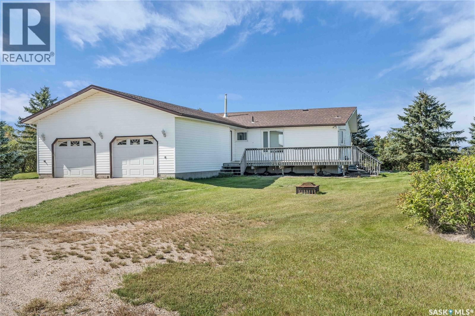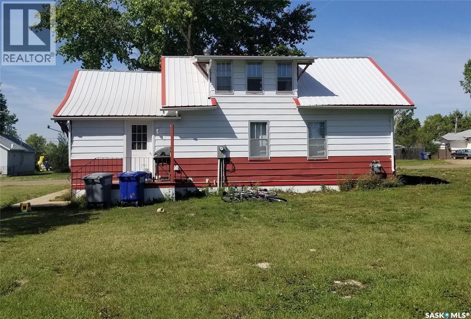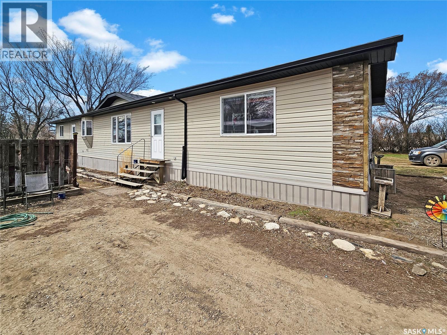11 B Avenue
Willow Bunch, Saskatchewan
Located in the Town of Willow Bunch. Have a look at this nice home on a very large lot! The home features open concept design. It has the added convenince of main floor laundry. You will also appreciate the large bathroom. There is also a great storage room. The yard is nicely treed and very large. You will enjoy the patio or planting a great garden. This would also make a great rental. Check it out today! (id:44479)
Century 21 Insight Realty Ltd.
713 Railway Avenue
Midale, Saskatchewan
Welcome to this spacious 1,312 sqare foot family home in Midale, situated on a large corner lot with plenty of charm and functionality. Offering 4 bedrooms and 3 bathrooms, this home has room for everyone, plus a fully finished basement doubling the living space. The main floor features vaulted ceilings in the living room, creating an open and inviting atmosphere. The kitchen is a dream with an abundance of cupboards, counter space, and a sit-up breakfast bar, while the dedicated dining room is perfect for family meals or entertaining. The bright living areas flow nicely throughout, making this home warm and welcoming. The bedrooms are generous in size, with one featuring a unique loft that kids will love as a play or sleep space—or it could double as extra storage. The bathrooms are large and thoughtfully designed for family living. Currently, the attached garage has been converted into a spacious family room but can easily be returned to garage use if desired, as the garage door remains in place. Outdoor spaces are just as impressive, with a private covered front deck, back patio, fenced backyard, and beautifully landscaped garden space surrounded by mature trees and shrubs, ideal for relaxing or entertaining. This home combines practicality with character, making it an excellent choice for families looking for space, comfort, and a great community. (id:44479)
Century 21 Hometown
2320 5500 Mitchinson Way
Regina, Saskatchewan
Welcome to 2320-5500 Mitchinson Way, a beautifully designed 2-bedroom, 2-bathroom condo in the sought-after Velocity development in Harbour Landing. This stylish south-facing, third-floor corner unit offers an abundance of natural light through its many windows, creating a warm and inviting atmosphere. The open-concept layout provides plenty of space for a full living room, a large dining set, and even a versatile flex area near the entry—perfect for a home office or cozy sitting nook. The modern kitchen features stainless steel appliances and flows seamlessly into the living and dining spaces with durable laminate flooring. The spacious primary bedroom includes a convenient walk-through closet leading to a private 4-piece ensuite. A second full 4-piece bathroom, in-suite laundry with shelving, and ample storage add to the home’s functionality. (id:44479)
Yourhomes Realty Inc.
3829 First Point Beach Drive
Hoodoo Rm No. 401, Saskatchewan
Welcome to this beautifully renovated walk-out cabin located on First Point Beach, offering the ideal blend of comfort, charm, and lakeside living. This spacious 4-bedroom cabin boasts 780 sq. ft. on the main level plus an additional 600+ sq. ft. of finished living space in the basement, giving you plenty of room for family and guests. Inside, you’ll find a thoughtfully updated interior with a rustic-modern vibe. The open-concept kitchen and living area feature gorgeous wood accents, a stylish island, and access to a covered deck where you can sit back and take in the stunning lake views. The main floor includes a 4-piece bathroom, while the basement is equipped with a convenient 2-piece bathroom. Step outside to enjoy your private lakefront lot complete with a dock, a firepit area, and space for entertaining. The property is supported by a 1,200-gallon water holding tank system and a 1,200-gallon septic holding tank. There is also a well on the property, though it is not currently used due to the hardness of the water. Whether you’re looking for a summer getaway or a year-round retreat, this cabin has it all — modern upgrades, a walk-out basement, and direct access to Wakaw Lake. This property is currently used an an Air B N B and has a gross income of $25,000.00 per year. (id:44479)
Exp Realty
Prairie Crest Acres - Rm Of Cana
Cana Rm No. 214, Saskatchewan
Welcome to Prairie Crest Acres—an 18.26-acre private sanctuary in the RM of Cana. With sweeping prairie views on three sides and a thoughtfully designed yard, this acreage offers peace, privacy, and the lifestyle you’ve been waiting for. Ideally located only 1 mile off hwy 9, 20 minutes east of Melville, and midway between Yorkton and Esterhazy, it blends country living with convenience. The open-concept main floor has been tastefully updated, designed for both comfort and functionality. Downstairs, the owners have invested in a superior water treatment system, ensuring fresh, clean water throughout the home—an upgrade that provides lasting value and peace of mind. Additional recent improvements include a high-efficiency propane furnace, a new water heater, and a propane heater in the two-car garage, all delivering reliable comfort year-round. Step outside and discover the true highlight: the yard. A covered gazebo and outdoor kitchen on the back deck create the perfect spot for family gatherings or quiet evenings, while a mature shelterbelt frames panoramic prairie views and softens the winds. Multiple sheds and a one-of-a-kind converted grain bin offer abundant storage or creative possibilities, and a fenced garden keeps your harvest safe from wildlife. Behind the scenes, extensive work on roads and drainage ensures smooth access and proper water flow. Selective clearing opens wide vistas while maintaining the property’s privacy. With no close neighbors and a yard designed for both beauty and practicality, Prairie Crest Acres is ready to welcome its next chapter. Whether you’re looking for your first acreage or a retirement haven, this property offers space, comfort, and the best of Saskatchewan living. Prairie Crest Acres is more than a home—it’s a lifestyle. Don’t miss the chance to make it your own. (id:44479)
RE/MAX Blue Chip Realty
615 Pine Creek Crescent
Cypress Hills Provincial Park, Saskatchewan
This charming 3-bedroom, 1-bathroom cabin is move-in ready and perfect for families of any size to enjoy year-round. Built with comfort and convenience in mind, this newer build offers a range of great upgrades both inside and out. Exterior features include; 1,500-gallon septic tank with high-level alarm, durable metal roof, 30 AMP RV plug, freestanding steel-frame front deck, no rear neighbors – enjoy added privacy and tranquility. Interior highlights; 200 AMP electrical panel, easy setup for future washer and dryer installation, separate light switches for ceiling fans (if installed), prepped for fireplace installation. Located in a prime spot within Cypress Hills Provincial Park, this cabin offers the perfect escape for nature lovers and outdoor enthusiasts. Make this beautiful property your own and start enjoying all that the Park has to offer in every season. Call today to set up your own tour. (id:44479)
Blythman Agencies Ltd.
2010 1st Avenue E
Prince Albert, Saskatchewan
Here we have a 7 Bedroom, 5 Bath, 2 1/2 Storey Home, in the mature East Hill neighborhood. This home has a large floor plan with the kitchen, dining room, living room and 2pc bath, all on the main level, complete with a cozy wood burning fireplace in the living room. The 2nd level features 5 bedrooms and 2 bathrooms. 3rd level has a bedroom and 3pc bathroom. The basement is complete with a kitchen area, bedroom and 4pc bathroom. Also a bonus with Central air! This property could have multi purposes for that certain someone. Come have a look (id:44479)
RE/MAX P.a. Realty
300 Saskatchewan Drive W
Melfort, Saskatchewan
High-visibility Esso station at the landmark corner beside the water tower in Melfort, a key gateway to Saskatchewan’s Northeast with steady year-round traffic to Prince Albert, Tisdale, and Nipawin. The property covers 0.34 acres and includes a 900 sq. ft. convenience store, modern canopy with updated pumps, and above-ground fuel storage of ~100,000 litres (70,000L regular, 15,000L diesel, 15,000L premium). Contact us today to request details or schedule a viewing. (id:44479)
RE/MAX Bridge City Realty
2224 14th Avenue
Regina, Saskatchewan
Approximately 3,000 sf lease space located in the heart of the trendy and developing Transition Area on a retail corner offering multiple amenities. Potential for unit to be demised into two (see photos for reference). Incredible opportunity for high visibility in unique area, with high residential and local traffic along with incredibly low lease rates. Property has seen improvements as of late while under new management. Landlord willing to offer attractive lease incentives (dependant on usage and terms). Plenty of parking available on site and street parking is non-metered. Pending, proposed and under construction commercial and multi-family investments in the vicinity offer a unique ability to take advantage of a downtown core property early before and market adjustments. In addition, Grant opportunities may apply in this area (TBD) that could provide further value. High walkability score and foot traffic. 3D virtual tour available (see link in listing or upon request) Excellent uses would include: restaurant, retail, convenience, professional, service and more. (id:44479)
W Real Estate Inc.
Derksen Riverfront Acreage
St. Louis Rm No. 431, Saskatchewan
Stunning Riverfront Acreage – RM of St. Louis. Experience the perfect blend of luxury and nature on this 17-acre riverfront property along the South Saskatchewan River, just south of the St. Laurent ferry. This exceptional 1.5-storey home is designed to take full advantage of its picturesque surroundings, with large windows offering panoramic river views. The spacious, open-concept main floor features hardwood flooring, a cozy wood-burning stove, and a kitchen with built-in appliances, a large island with a cooktop, and a walk-in pantry. The adjoining dining and living areas flow effortlessly onto a generous patio—ideal for entertaining or unwinding. The main floor also includes a luxurious primary bedroom with a 5-piece ensuite and walk-in closet. It also has a 2-piece guest bathroom, a laundry room, storage room and a mudroom—all connected to an insulated two-car garage. Upstairs, an open staircase leads to a bonus room, two more bedrooms, an office, and a 4-piece bathroom. The home is heated by a geothermal system, with utilities located in the crawlspace. The property offers complete privacy with mature trees, walking trails to the river, and a firepit area. Additional features include an orchard with Sea buckthorn , garden space and various fruit trees. PLUS a second home, a recently renovated 2-bedroom bungalow with a new deck. For hobbyists and storage, there’s a massive 40' x 80' metal-clad shop with a concrete floor, plus a 25' x 35' cold storage shed. Peaceful, private, and rich with opportunity, it’s a place where you can enjoy all that Saskatchewan’s four seasons have to offer. Call today! (id:44479)
Realty Executives Saskatoon
1 464 Broadway Street E
Yorkton, Saskatchewan
Looking for a business location on one of Yorkton's busy streets? Close to the main shopping centre, highway frontage with service road access, open floorplan, overhead door for deliveries. This open warehouse style building could be easily adapted to provide a mix of retail and warehouse space for your business . Built in 2013, the space also offers a wheelchair accessible washroom. The property has been used a furniture retail store most recently. The fenced compound provides extra parking for staff. Contact your agent to check this out! (id:44479)
RE/MAX P.a. Realty
102 Churchill Street
Hudson Bay, Saskatchewan
Welcome to the Desrochers Hotel located in Hudson Bay, Sk. Included with the sale are 14 guestrooms, Bar, 14 VLT's and a Cannabis store. Also a part of this property is a resturant. Upgrades over the past year include furnace, hot water on demand, double rooms with own bath and Exit staircase. Financials show a profit and an easily run business. There is loads of potential to increase income for example a marketing plan for room rentals for short term and nightly. Resturant is presently not in use so another large space that can be utilized. Call today to setup appointments to view and for further information. (id:44479)
Century 21 Proven Realty
504 4th Avenue E
Assiniboia, Saskatchewan
Three bedroom bungalow with a finished single car garage. This home is very clean and well maintained! Recently updated shingles and attractive siding. Most windows have been updated and wrapped in metal for an attractive finished look. The laundry is downstairs; however, laundry can easily be moved back upstairs. One bedroom is set up for this. The kitchen has many cabinets for all your dishes, pots and pans and the living room is spacious. The basement has an expansive family room with a bar. 2021 water heater installed and 100 amp breaker box. Cold room has many shelves for storage. Ideally located close to schools and daycare. (id:44479)
Royal LePage® Landmart
81 Highway
Estevan, Saskatchewan
For Sale with Lease Options – 4.88 Acres of Industrial Property Situated on approximately 4.88 acres in Estevan’s East Industrial area, this property presents a versatile opportunity for both investors and owner-users. With an asking price of $495,000, it combines immediate income potential with additional space ready for occupancy. The site is improved with three buildings: the first, constructed in 1970/1976, offers 3,876 square feet and is vacant, the second, built in 1980, consists of 2,880 square feet and is vacant; and the third, built in 1997, offers 3,500 square feet of modern, vacant space well-suited to a variety of industrial uses. All shops vacant and ready for immediate possession. In addition to being offered for sale, the property is also available for lease. The entire property can be leased for $6,500 per month plus utilities, with the owner covering property taxes. For tenants requiring only part of the site, individual buildings are available: the main shop for $2,500 per month plus utilities, the green shop for $2,000 per month plus utilities, and the white shop for $3,000 per month plus utilities. With a large yard providing ample outdoor storage and easy access for vehicles and equipment, this property offers flexibility for a range of industrial operations while also serving as a strong investment opportunity. (id:44479)
Century 21 Border Real Estate Service
2231 Quebec Street
Regina, Saskatchewan
Nestled in the heart of the historic Heritage neighbourhood, 2231 Quebec Street presents a rare opportunity to own an up/down duplex just steps from the General Hospital, a local microbrewery, popular dining, and all the amenities of downtown Regina. This charming 2½-storey character home offers a total of 1,560 sq. ft. of developed living space across two self-contained units—each with a private entrance—making it ideal for homeowners seeking mortgage support or investors looking to expand their portfolio. The main floor unit, offered fully furnished, features 1 bedroom, 1 bathroom, a bright and functional living space, a well-appointed kitchen, and dedicated laundry located in the unfinished basement. The upper unit spans the top 1½ storeys and offers 2 bedrooms, 2 bathrooms, a spacious living area, a full kitchen, and in-suite laundry—providing the comfort and privacy of a standalone home. The property includes a single detached garage with laneway access and two additional off-street parking stalls. Whether you're looking to live in one unit and generate rental income from the other, or rent both for a strong return, this versatile property delivers long-term value in one of Regina’s most sought-after neighbourhoods. (id:44479)
Realtyone Real Estate Services Inc.
216 3rd Street E
Frontier, Saskatchewan
Welcome to 216 3rd Street E in Frontier. this well-kept 1977 Bungalow offers 4 bedrooms and 2 bathrooms, with 3 bedrooms on the main floor and an additional bedroom in the basement. The spacious kitchen and the dining area are perfect for family meals and gatherings, while the bright living room brings in plenty of natural light. Downstairs, you'll find a cozy family room, utility room, and an extra space ideal for an office or storage. Outside features include a large backyard, deck, and a double driveway that provides ample parking. Frontier is a welcoming community with a school, grocery stores, shops, restaurant, gas station, and emergency services-everything you need close to home. Priced to sell, this property is a great opportunity to own a comfortable home in a friendly small town! Call your favorite REALTOR today to book your showing! (id:44479)
RE/MAX Of Swift Current
203 423 4th Avenue N
Saskatoon, Saskatchewan
Updated 3-bedroom condo is ideally located in the heart of downtown Saskatoon, offering both convenience and comfort. Situated on the second floor, the unit provides an excellent balance of accessibility and privacy. The condo shows well with all laminate flooring throughout, all kitchen appliances included and a balcony. Shared laundry in the building. Benefit of being steps away from Saskatoon’s downtown amenities, including shops, restaurants, entertainment venues, and the scenic river valley. One covered parking stall is included. (id:44479)
Boyes Group Realty Inc.
Reid Acreage
Big Quill Rm No. 308, Saskatchewan
Escape to your own private oasis without sacrificing convenience! This stunning acreage is perfectly situated just five minutes from all the amenities of Wynyard, offering the ideal blend of serene country living and easy access to town. This immaculately maintained home is move-in ready, boasting numerous modern upgrades. Fall in love with the spacious main floor, featuring a brand-new great room (2020), perfect for gathering. Cozy up by the wood-burning stove, enjoy the practicality of main-floor laundry, and retreat to the large primary suite. With an additional two bedrooms and a bathroom upstairs, there's ample space for everyone. The property is not only beautiful but also incredibly functional, featuring town water, natural gas, and a private sewer system. The attached garage adds everyday convenience. Nestled on a quiet cul-de-sac, you'll be part of a friendly, close-knit community with beautiful green spaces, where neighbors truly care. This is the acreage life you've been craving. Don't miss out—call today to schedule your private viewing. (id:44479)
Century 21 Fusion
777 Hochelaga Street E
Moose Jaw, Saskatchewan
Step into this beautifully remodeled 1976 home, which has undergone a complete makeover. Enter through the back door to a small landing, then ascend to the upper level where you will find a thoughtfully designed kitchen featuring bright cabinetry, newer appliances, and gorgeous countertops. A cozy dining area beside a large east-facing window provides the perfect spot for morning coffee with friends. Patio doors open onto a lovely, covered deck, allowing you to relax outdoors—even in the rain.The living area is spacious, offering newly installed vinyl plank flooring throughout this level. Down the hall, discover a fully renovated four-piece bathroom and a generously sized guest bedroom. The primary bedroom is expansive and features a his and hers type closet, updated three-piece ensuite with a walk-in shower. On the lower level, you will find a sizable third bedroom, a versatile den suitable for storage, an office, or a gaming room, and another three-piece bathroom. The laundry is conveniently located in the utility room. The family room provides ample space for more than just watching TV—there's room for a games table, exercise equipment, or whatever suits your family’s needs. Outside, all trees have been removed, and the yard is partially fenced with extra paneling available to almost complete it. The driveway accommodates two or more vehicles, complemented by a heated double car garage (24 x 24) and a shed for additional storage. This property is truly a must-see! Don't miss the opportunity to schedule a viewing today! (id:44479)
Global Direct Realty Inc.
701 Northridge Court
Shellbrook, Saskatchewan
Move in ready 1306 square foot bi-level located on an oversized 109.90' x 104.89' corner lot in the community of Shellbrook. Spacious open concept main floor provides a living room, dining room, kitchen, 2 bedrooms and 1 1/2 bathrooms. The finished basement offers a family room, additional bedroom, bathroom and laundry room. Direct access to the 13' x 27' garage. (id:44479)
RE/MAX P.a. Realty
Koob Acreage
Viscount Rm No. 341, Saskatchewan
10 Acre Acreage with Spacious Bungalow & Outbuildings. This 10-acre property offers the perfect blend of prairie views, mature trees, and a well-kept home with plenty of space for the whole family. The 1,600 sq. ft. bungalow was originally built in 1970 and moved onto a new basement in 1998, giving it a solid foundation and great potential for further development. Inside, you’ll find a bright and functional floor plan. The spacious entryway includes a convenient 2-piece bathroom and laundry area just steps from the door. The kitchen and dining area are well-appointed and flow into a huge living room perfect for family gatherings. Three bedrooms and a full bathroom complete the main floor, along with excellent storage throughout. The basement is boarded and ready for finishing, with plenty of space to add bedrooms or a rec room. A completed 4-piece bathroom is already in place, making it easy to customize the lower level to your needs. Additional features include an oversized double attached garage, well water, and natural gas service. The yard site is well-equipped with a 38’ x 40’ Quonset (with overhead door and water), a spacious shed with hydrant, and room to enjoy both treed areas, spacious deck, and open prairie views. Located central to Bruno, Viscount, and Humboldt, and less than an hour to Saskatoon, this acreage offers the best of both privacy and accessibility. The yard is currently in the process of subdivision, with completion set for January. (id:44479)
Exp Realty
111 Warwick Street
Neville, Saskatchewan
Welcome to 111 Warwick Street in the peaceful community of Neville—an ideal starter home with room to grow. This charming property sits on a large lot, offering plenty of outdoor space for gardening, play, or future plans. Inside, you'll find a home full of potential just waiting for your personal touch. Whether you’re a first-time buyer looking to step into homeownership or someone ready to take on a light project, this property delivers great value and a ton of opportunity. With quiet small-town vibes, friendly neighbours, and a layout that’s easy to love, 111 Warwick Street is the kind of place where you can truly settle in. Homes like this—affordable, full of promise, and on a generous lot—don’t come around often. If you’re ready to explore the possibilities, let’s book a showing and take a look inside! (id:44479)
RE/MAX Of Swift Current
1410 Albert Street
Regina, Saskatchewan
112-SEAT RESTAURANT. NOTE: THERE IS NO LIQUEUR LICENCE IN PLACE. HOUR OF OPERATION IS FROM 7:00 AM TO 2:30 PM. ADD VLTS . THIS LOCATION HAS GREAT POTENTIAL FOR THE RIGHT BUYERS. WITH DEWDNEY AVE SOON TO OPEN. THE NIGHT CLUB STRIP. THERE IS A 5-YEAR RENEWAL CLAUSE IN THE LEASE. LOTS OF PARKING FOR 50 CARS. HIGH VISIBILITY ON ALBERT ST. LOYAL CLIENTS. PLS DO NOT JUST SHOW UP. APPOINTMENTS ARE A MUST. GREAT FOR IMMIGRATION SNIP PROGRAM (id:44479)
Homelife Crawford Realty
10 Four Seasons Trailer Court
Shaunavon, Saskatchewan
Looking for a comfortable and spacious home in the heart of Shaunavon? Look no further than this charming 2008 mobile home, boasting 1520 square feet of living space and offering everything you need to enjoy a comfortable and convenient lifestyle. Featuring 3 bedrooms and 2 bathrooms, this home is perfect for families of all sizes. The main suite comes complete with its own private ensuite and a walk-in closet, while the other rooms are well-appointed and spacious, providing plenty of room for relaxation and rest. In addition to its bedrooms and bathrooms, this home also boasts a second living space/bonus room, providing plenty of room for entertaining, gaming, or simply relaxing with family and friends. And with its open floor plan and ample natural light, this home is the perfect place to unwind and recharge after a long day. So if you're looking for a beautiful and spacious mobile home in one of Shaunavon's most desirable locations, look no further than this stunning 2008 property. With its comfortable living spaces, convenient location, and plenty of room for entertaining and relaxation, this home is sure to impress even the most discerning of buyers. The best part, this could be easily moved as the hitch is still available for a quick move! Don't wait - schedule your showing today! No taxes, but there is a quarterly levy of 185.70/quarter, Lot rent is 310$/mo (id:44479)
RE/MAX Of Swift Current

