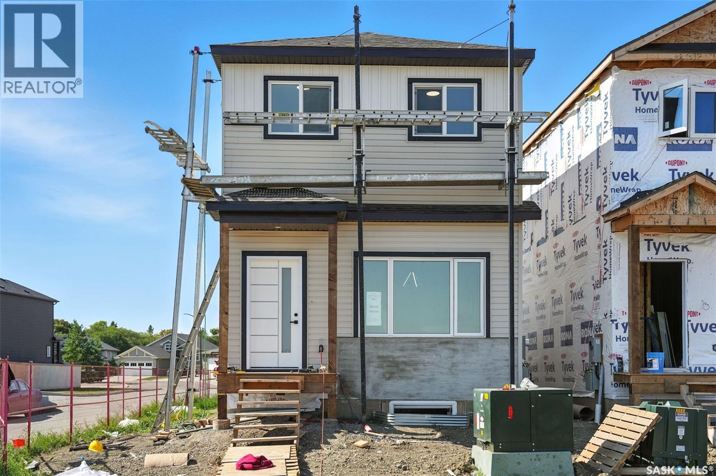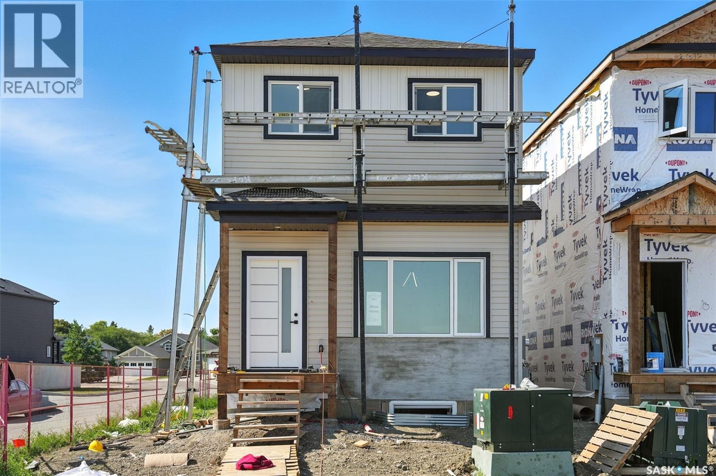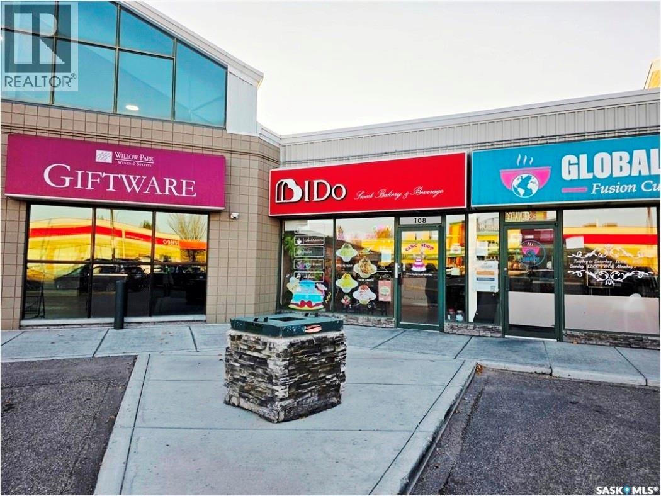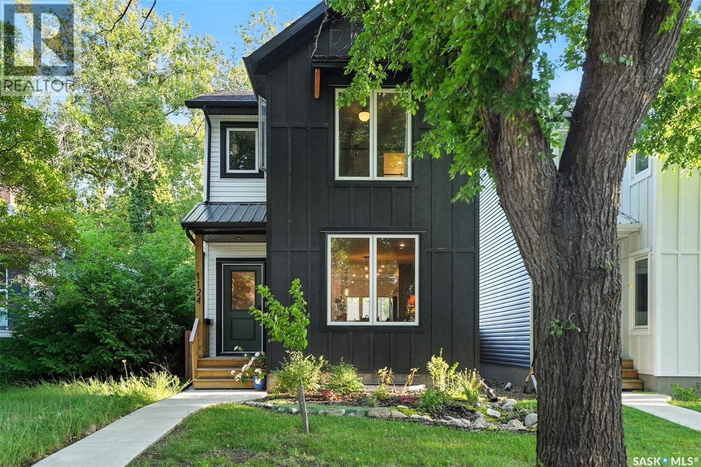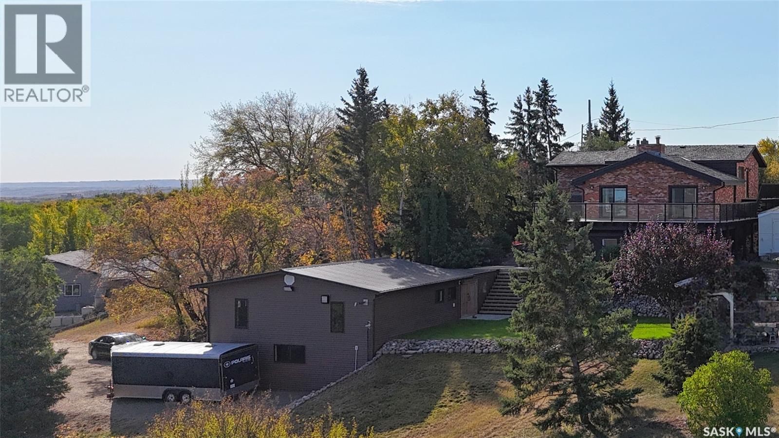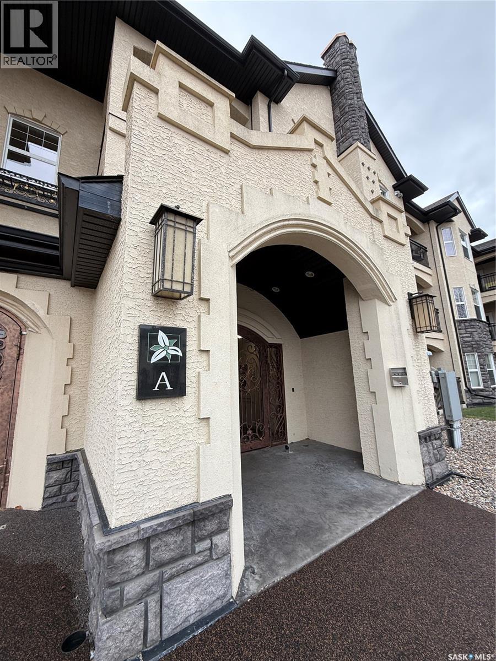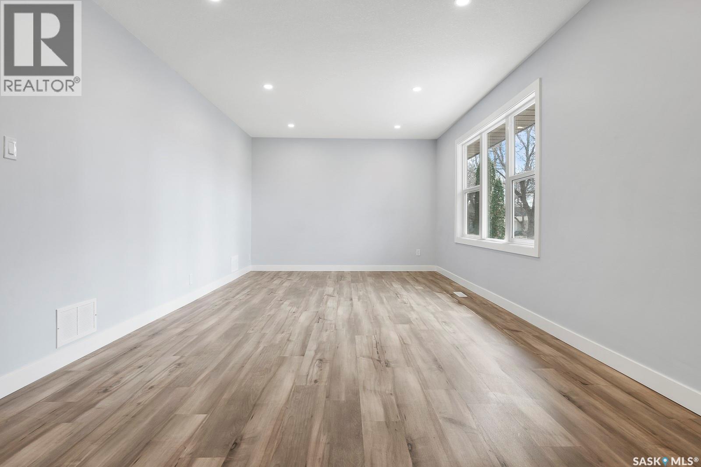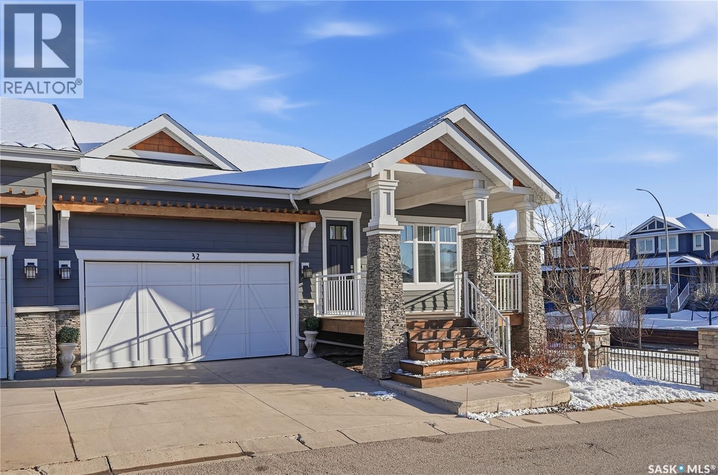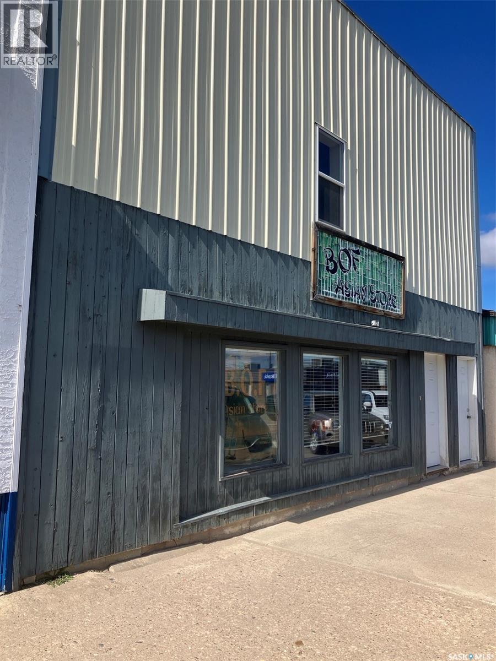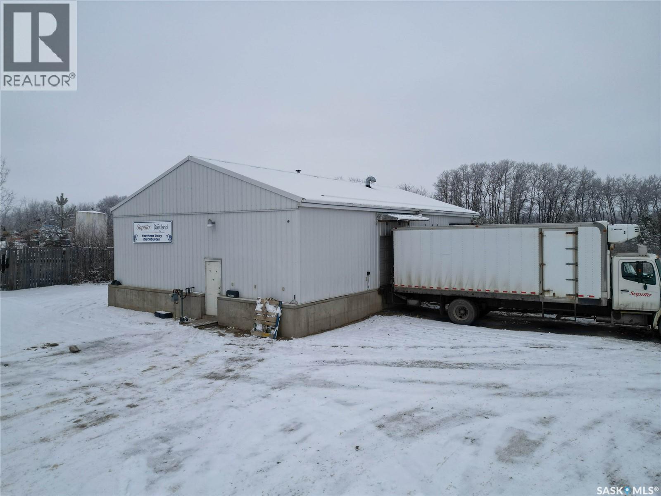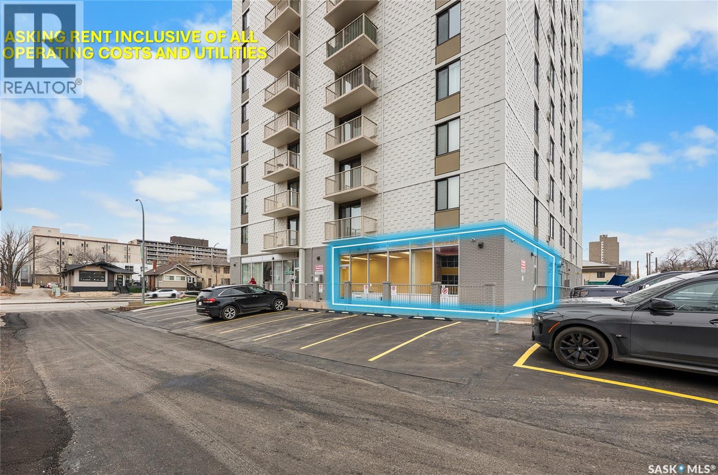171 1509 Richardson Road
Saskatoon, Saskatchewan
Discover this beautiful 3-bedroom, 3-bathroom home, currently under construction! The main floor features a spacious open-concept kitchen, dining, and living area, perfect for entertaining. Upstairs, you'll find three well-sized bedrooms and two bathrooms, offering comfort and convenience. Located close to Saskatoon Airport and easy commute to work in north industrial area. Don’t miss this opportunity to own a brand-new home in a great location (id:44479)
Exp Realty
175 1509 Richardson Road
Saskatoon, Saskatchewan
Discover this beautiful 3-bedroom, 3-bathroom home, currently under construction! The main floor features a spacious open-concept kitchen, dining, and living area, perfect for entertaining. Upstairs, you'll find three well-sized bedrooms and two bathrooms, offering comfort and convenience. Located close to Saskatoon Airport and easy commute to work in north industrial area. Don’t miss this opportunity to own a brand-new home in a great location (id:44479)
Exp Realty
108 3120 8th Street E
Saskatoon, Saskatchewan
Cake making business for sale on a busy 8th street, the plaza with CIBC, Wokbox, prairie ink restaurant! I DO CAKE is 879 sq. ft., with a lease rate of $31/sf, valid until April 2027 and option to renew. This established cake shop has been operating for three years with a stable customer base. The business specializes in birthday cakes, wedding cakes, corporate and party desserts, and also offers coffee, milk tea, Korean shaved ice, light meals, birthday gifts, and accessories. A great opportunity to take over a profitable and well-known dessert shop in a high-traffic area! (id:44479)
Royal LePage Varsity
1124 9th Street E
Saskatoon, Saskatchewan
Welcome to 1124 9th Street in the heart of Varsity View. This property is a spacious, two-story home on a desirable tree-lined street. This high-end, open-concept home features 9-foot ceilings on the main floor, with large windows, a fireplace, custom kitchen cabinetry, quartz countertops, and black stainless steel appliances. The 2nd floor contains a laundry room, full bathroom, and 2 bedrooms, as well as the outstanding primary suite, a large walk-in closet, a fireplace, and a truly grand ensuite bathroom with all the features. The efficient and quality design rests on an ICF foundation. This home will be move-in ready inside and out with sod, pathways and a detached double garage. The central location, mature trees, and sought-after paved back alley all contribute to this truly great property. The basement is ready to be finished with a suite, or no suite, the choice is yours. The Choice is yours. Call your favourite realtor for a private viewing today. (id:44479)
Realty Executives Saskatoon
6 1st Avenue E
Battleford, Saskatchewan
Experience refined living at 6 – 1st Avenue in Battleford. This 1,376 sq. ft. brick home blends timeless craftsmanship with modern elegance, offering 3 bedrooms, 3 bathrooms, and stunning panoramic views of the river valley, historic bridges, and ball diamonds. The interior features a custom white Bernier kitchen with Corian countertops, crown moulding, main floor laundry, and two wood-burning fireplaces for warmth and character. Outdoors, enjoy wrap-around decking, manicured landscaping with stone accents, a waterfall pond, and privacy with no homes in front. Completing the property is a 2019-built heated garage/shop with soaring 16’ ceilings, mezzanine, in-floor heat, and top-quality construction. With its quiet location, upscale finishes, and unmatched setting, this home is truly one of a kind. (id:44479)
Kramm Realty Group
314a 415 Hunter Road
Saskatoon, Saskatchewan
Located in the desirable community of Stonebridge, this lovely two-bedroom, one-bathroom condo offers a modern, comfortable lifestyle on the third floor of a well-maintained building with an elevator. The home features a bright, open-concept design with a covered balcony perfect for relaxing outdoors. The modern kitchen showcases glossy white upper cabinets paired with rich wood-tone lowers, quartz countertops, a glass tile backsplash, and a large island with bar seating—ideal for casual dining or entertaining. Stainless steel appliances include a fridge, stove, dishwasher, and over-the-range microwave, and the suite also comes with in-suite laundry. ( Washer/Dryer not included). Freshly painted in most of the living room and bedrooms . Both bedrooms enjoy walk in closets. This unit is move-in ready and situated in an area with an excellent walkability score, close to shopping, restaurants, and parks. The pet-friendly building (with board approval) offers fantastic amenities, including an in-door swimming pool, fitness center, and billiards room, social room . The monthly condo fee of $457 includes heat, water, and access to all amenities. Listed at $259900, this beautiful condo offers exceptional value and convenience in one of Saskatoon’s most sought-after neighborhoods. (id:44479)
Boyes Group Realty Inc.
2711 Mackay Street
Regina, Saskatchewan
Welcome to 2711 Mackay Street. This adorable home is nestled in the quiet and mature neighborhood of Arnhem Place.Located right across the park and walking distance to Wascana Lake. This home includes a non-regulation basement suite with a separate entrance and shared laundry. Open concept main floor that features living room, kitchen, and small dining nook with tons of natural light. The main floor includes vinyl plank flooring running throughout, stainless steel appliances and a large picture window in the living room. The main floor is complete with two bedrooms and a 4 piece bathroom. The basement includes a good sized living room, kitchen, 2 bedrooms and a 3 piece bathroom, there are a ton of windows which allows for an abundance of natural light. The large backyard features a single detached garage, deck and tons of space for relaxation and entertaining. This home would be perfect for a first time home buyer or investor. (id:44479)
Exp Realty
32 115 Meadows Boulevard
Saskatoon, Saskatchewan
Wow! Truly a rare find! This stunning luxury walk-out bungalow townhome in highly sought-after Rosewood is fully finished and beautifully upgraded from top to bottom. Offering 3 bedrooms, 3 bathrooms, and exceptional high-end finishes throughout, this home is designed for comfort, elegance, and effortless living. As you step inside, you’ll be impressed by the 9’ ceilings, 8-foot interior doors, and the bright, open-concept layout. The cozy living room features a gas fireplace, expansive windows that bring in abundant natural light, and direct access to the upper deck with a gas BBQ hookup — perfect for relaxing or entertaining. The chef-inspired kitchen boasts a large granite island, ample cabinetry, and a generous walk-in pantry offering outstanding storage. The primary bedroom is a true retreat, complete with a luxurious 5-piece ensuite featuring double sinks, a soaker tub, separate shower, and a spacious walk-in closet. A versatile office/den completes the main level. The fully finished, bright walk-out basement offers even more living space with a large family room and a second gas fireplace, two additional bedrooms, a 4-piece bathroom, and an impressive 8’ x 15’ storage room. With 9’ basement ceilings and direct access to a covered patio, it’s perfect for quiet evenings outdoors. Recent upgrades include fresh paint in the basement family room along with replaced carpet and baseboards. Additional features include central air, an HRV system, and a fully insulated double attached garage with direct entry. This remarkable home combines an unbeatable location with luxury finishes — simply move in and enjoy. (id:44479)
Trcg The Realty Consultants Group
205 1st Avenue W
Nipawin, Saskatchewan
This is a great opportunity to start a new chapter of your business in the heart of Nipawin at 205 1st Ave W in Nipawin, SK! Currently operated as the Asian Food Store, and comes equipped with display shelving and the coolers and could be a turn key purchase if you’d like to continue with the same store, or you can bring your new creative ideas. Located on the main drag with great exposure to the car and foot traffic. Main floor is 1296 sq ft, plus 1296 sq ft upstairs with the 6-bedroom residence. Are you looking for a commercial building in Nipawin to execute your inspirational ideas? Call today! (id:44479)
RE/MAX Blue Chip Realty
137 Edgemont Drive
Corman Park Rm No. 344, Saskatchewan
Welcome to this magnificently large and luxurious home in Edgemont Park Estates, one of the Saskatoon area's most exclusive and desirable acreage communities only a few minutes south of the city. Exquisite executive features abound inside and out with 2,837 square feet of living space above grade, an attached 4-car heated garage, plus a completely finished basement. With five bedrooms and six bathrooms, it's the perfect fit for a large family, boasting ample capacity for multigenerational, extended family, or those who enjoy hosting and entertaining guests. The main floor has an impressive living room with a soaring second-floor ceiling and an open-concept kitchen, dining area, and family room. The chef-worthy primary kitchen has custom cabinets with ceiling-high upper cabinets and high-end appliances, and is complemented by a second kitchen for food prep and spicy cooking. The upper level includes three generously sized bedrooms, three ensuite bathrooms, and two balconies for outdoor relaxation. The lower level offers a family room theatre, bar area, and two more bedrooms and full bathrooms. Upgrades include gorgeous engineered hardwood and tile floors, intricate finishing details, central air conditioning, an insulated exterior acrylic stucco system, 10 foot main floor walls, 9 foot 2nd floor and basement walls, and much more. Other wonderful features include main floor laundry, a massive covered deck, and a rear-facing overhead door. Ready for immediate possession, call now for more information or your own private preview. (id:44479)
Lpt Realty
Northern Dairy Distributors Warehouse
Buckland Rm No. 491, Saskatchewan
Excellent opportunity to secure a solid industrial warehouse located just 6 km north of Prince Albert with convenient highway access and strong visibility. Offering a total of 1,995 sq ft, this property was originally constructed in 1982 and enhanced with a substantial 912 sq ft addition in 2002. The building features two large walk-in coolers measuring 17’ × 18.5’ and 22’ × 18.5’, with the walk-in coolers, condensers, and compressors all included with the sale. Inside, you’ll also find 116 sq ft of office space and 1,879 sq ft of functional warehouse area. Situated on 2.46 acres, the site is fenced on two sides and offers ample on-site parking plus four overhead dock doors—two at 6.5’ × 7.5’ and two at 7.5’ × 7.5’—providing excellent loading versatility. The property is fully serviced with natural gas, power, phone, and city water. Additional highlights include a floor drain and a floor-mounted furnace for reliable heating. A very solid, well-maintained industrial building with great proximity to Prince Albert and room for future growth. (id:44479)
Century 21 Fusion
2345 Broad Street
Regina, Saskatchewan
ASKING RENT IS INCLUSIVE OF ALL OPERATING COSTS AND UTILITIES ! GREAT DEAL ! Located in the prestigious Canadiana Building on 23rd Block Broad, this approximately 765 sqft turnkey office is available immediately and perfect for entry to mid-size businesses seeking a professional workspace close to downtown and Wascana Park. The space features a reception area, a large open space suitable for a boardroom or meetings, two private offices, and a sink with a small kitchen area, providing a move-in ready environment in a prime location. There are two parking stalls included. (id:44479)
RE/MAX Crown Real Estate

