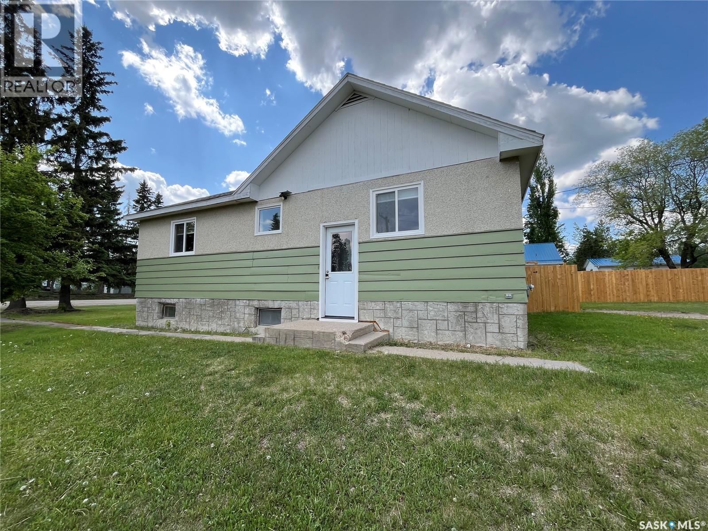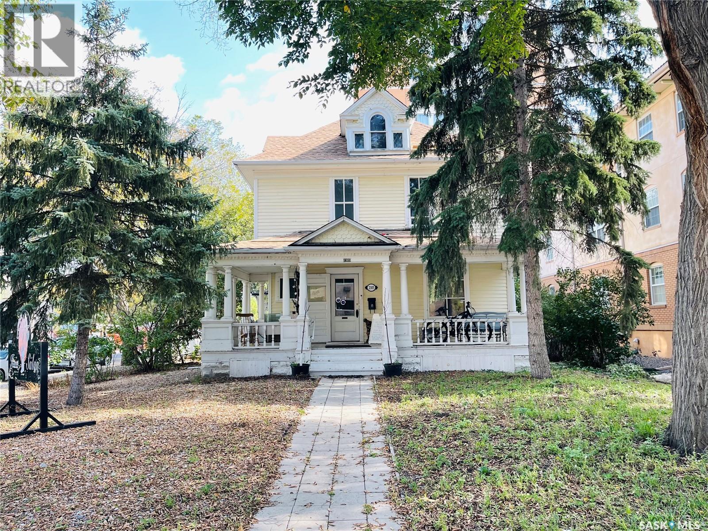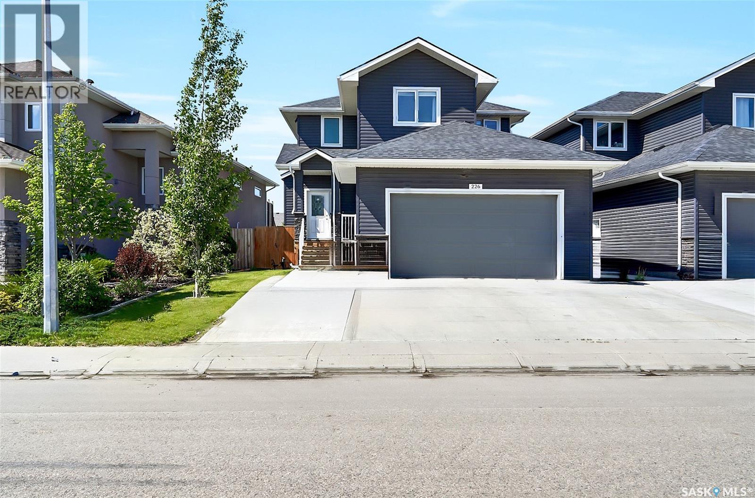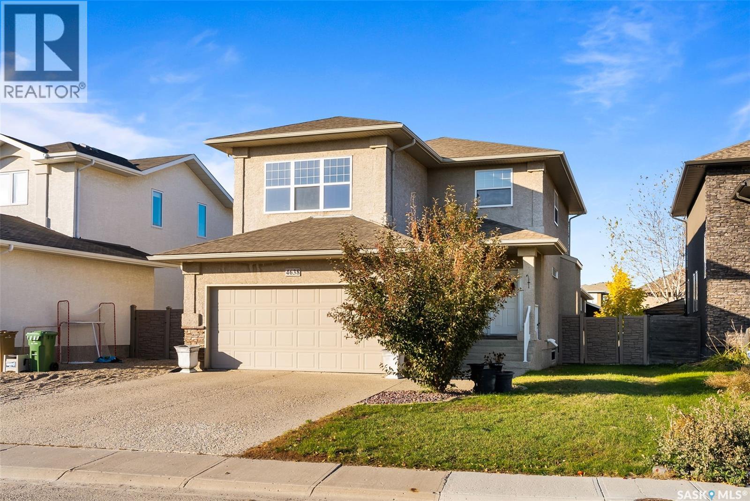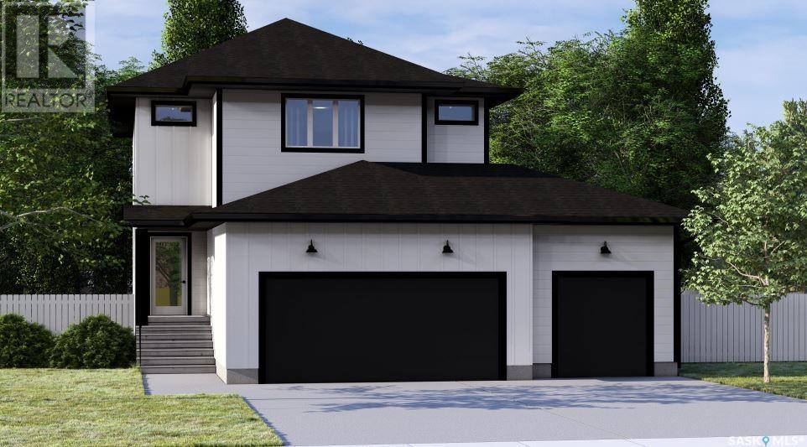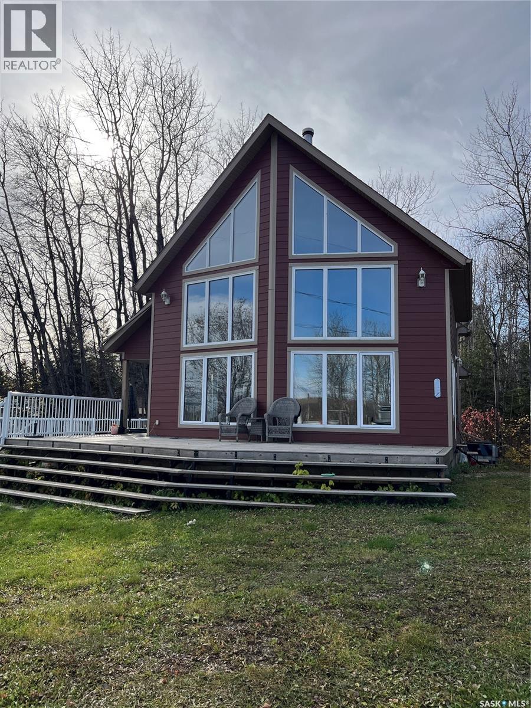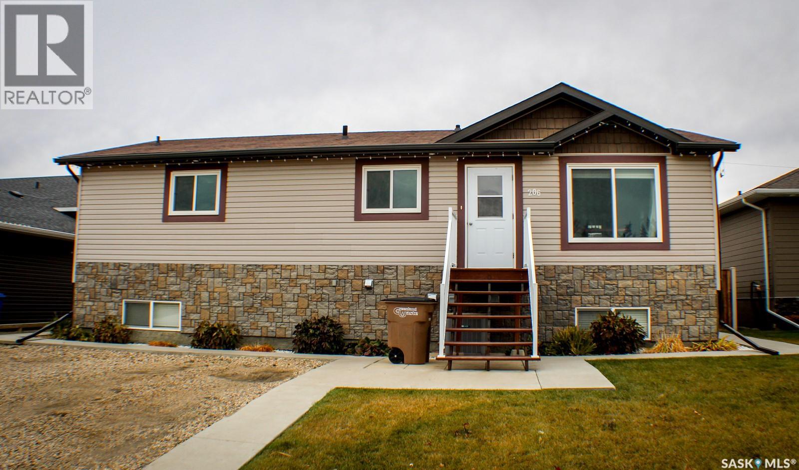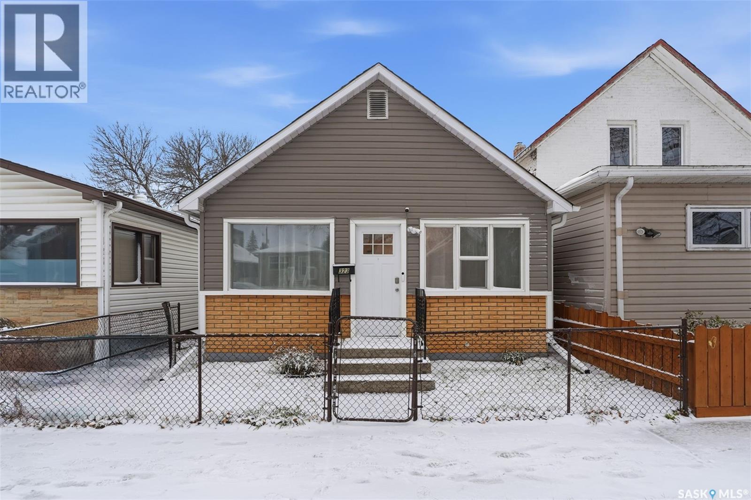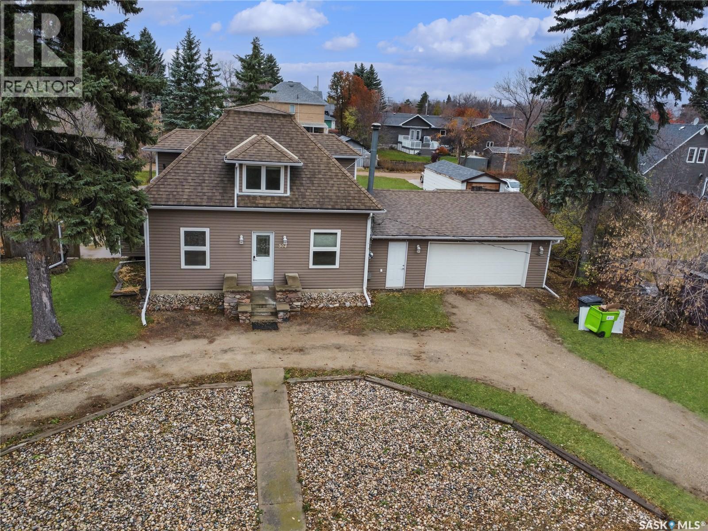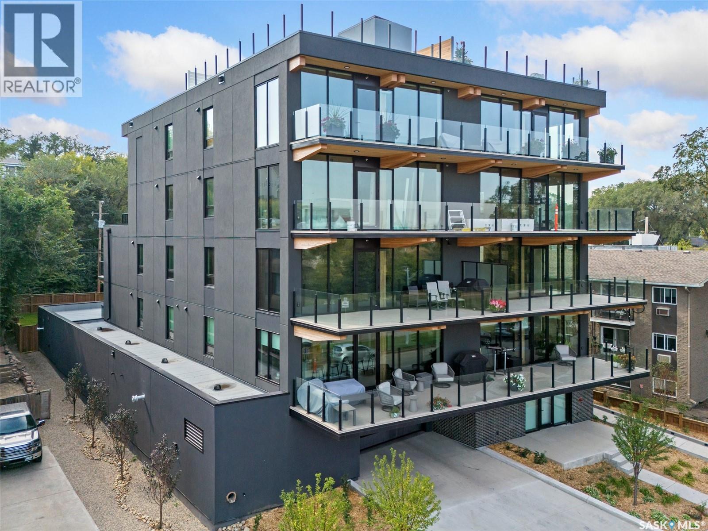307 1st Avenue
St. Walburg, Saskatchewan
Take a look at the nice family home in the quaint town of St. Walburg! This well-maintained 4-bedroom, 2-bathroom house sits on a spacious double lot, offering plenty of room both inside and out. Thoughtfully upgraded throughout, it features granite counter tops with maple cabinets, and a bright, welcoming feel from the moment you walk in. The fully fenced yard with a recently built deck is perfect for pets, kids or entertaining. With new windows, fence and deck, and roof in 2024, this home is truly move-in ready. Call today to book your viewing! (id:44479)
Century 21 Prairie Elite
2305 Cornwall Street
Regina, Saskatchewan
This designated Heritage property located in Transition Area near Downtown Regina and Wascana Park. Currently utilized as a hair salon, the 1,523 square foot, 2 storey home is a fantastic property for a trendy downtown business space. Generous parking at the back as this property sits on apprx 50 ft wide corner lot giving you option to park two rows up to 10 vehicles. Covered front porch provides nice street appeal and highlights the original character. Upon entry you are welcomed into the foyer with original hardwood floors – this space is currently being used as a retail and reception area. Open concept main floor with styling stations, kitchen area that has been turned into a back bar with sinks and a 2 pc power room. 2nd floor has 3 bedrooms currently used as treatment spaces – one with sink and microwave and another with a new shower and sink. Basement houses the laundry area (washer and dryer included) with plenty of storage space, Many updates throughout over the years including: leveling of property, basement spray foam, central air, alarm system, sewer line, electrical wiring, plumbing, support beam added in basement, new windows on the main level, exterior paint scraped and refreshed, all new fireproof insulation and drywall, all new brickwork on outside beams. (id:44479)
Century 21 Dome Realty Inc.
226 Gillies Street
Saskatoon, Saskatchewan
Welcome to this stunning 2-storey home in the desirable Rosewood neighbourhood of Saskatoon, offering 1,740sq. ft. of well-designed living space. This spacious property features a total of 5 bedrooms and 4 bathrooms, perfect for a growing family or investment opportunity. The main floor boasts an open-concept layout connecting the living room, dining area, and modern kitchen—ideal for entertaining. A patio door off the dining room leads to a backyard deck, perfect for summer BBQs. Upstairs, you'll find 3 generously sized bedrooms, including a huge master suite complete with a 4-piece ensuite bathroom. Enjoy the convenience of a rare triple-car parking space with back alley access—a rare find in newer neighborhoods—plus 2 additional rear parking spots. The fully developed basement offers a legal 2-bedroom suite with a separate entrance—an excellent mortgage helper or rental income generator. Don't miss out on this rare opportunity in one of Saskatoon's most sought-after communities! (id:44479)
Royal LePage Varsity
4638 Hames Crescent
Regina, Saskatchewan
Welcome to 4638 Hames Crescent in beautiful Harbour Landing. This stunning 2-storey home offers 2,010 sq. ft. of bright, open-concept living in a quiet, family-friendly neighbourhood close to parks, schools, and shopping. Featuring 4 spacious bedrooms and 3 bathrooms, this home is designed for modern family living. The main floor showcases large windows, a seamless flow between kitchen, dining, and living spaces, and plenty of natural light throughout. Upstairs, the primary suite is a private retreat with a large en-suite featuring a Jacuzzi tub. The partially finished basement offers flexibility to add your own finishing touches. Complete with an attached 2-car garage, this home combines comfort, style, and a prime location — move-in ready and perfect for your family. (id:44479)
Real Broker Sk Ltd.
11 Plains Boulevard
Pilot Butte, Saskatchewan
Welcome to 11 Plains Blvd, an exceptional new build currently under construction in the growing community of Pilot Butte. This stunning 1,908 sq ft two-storey home is thoughtfully designed for modern living and features a triple attached garage (33' x 23.6')—perfect for families needing extra space for vehicles, toys, or a workshop. The main floor offers an open-concept layout that seamlessly connects a spacious living room, stylish kitchen with center island, and a dining area overlooking the backyard—ideal for everyday living and entertaining. A convenient 2-piece powder room and direct access to the garage complete the main level. Upstairs, the home features four generously sized bedrooms including a primary suite with walk-in closet and a spa-like ensuite with dual sinks, soaker tub, and separate shower. An additional full bathroom and a second-floor laundry room provide added practicality. Whether you're relaxing with family or hosting guests, this home delivers comfort, style, and convenience in every detail. Don’t miss the opportunity to make this brand-new home yours and enjoy the best of small-town living just minutes from Regina. (id:44479)
Exp Realty
6 Delaronde Avenue
Big River Rm No. 555, Saskatchewan
Stunning lakeview cottage, on one of the best spots you could ask for. Property located at Pickerel Point on Delaronde Lake, with a great view of the creek, green space, and very quiet location. This open concept, vaulted ceiling, galley kitchen, pantry, living room with the wood fireplace to curl up beside on a cool summer day or a cold winter evening, a great view from the deck, the cottage and the loft! This custom build offers, 3 bedroom, 2 bathrooms, deck on two sides, large lot, trees, shrubs and the original log cabin turned into a garage. This is a must see, don’t wait, call today for your personal tour. (id:44479)
RE/MAX P.a. Realty
206 Elizabeth Street
Melfort, Saskatchewan
Step into modern comfort with this stunning 2013-built bungalow that perfectly blends style, space, and functionality. This home offers 5 bedrooms plus a den, providing plenty of room for family living, guests, or a home office. The thoughtful layout includes a fully finished basement that expands your living space—ideal for entertaining, relaxing, or creating a cozy family retreat. With modern finishes throughout and recently installed central air conditioning, this home is move-in ready and designed for comfort year-round. Outside, enjoy a fully fenced yard offering privacy and a great space for kids, pets, or outdoor gatherings. The 24' x 30' double garage is fully insulated and heated, providing a warm workspace or parking even in the coldest months. There’s also convenient extra parking in the back for guests or additional vehicles. A newer build in a desirable neighborhood, this home offers everything you could want—modern style, functional design, and the space your family deserves. (id:44479)
Realty Executives Gateway Realty
323 G Avenue S
Saskatoon, Saskatchewan
Tucked into Riversdale, just minutes from the river and downtown core, this fully updated 2-bed home delivers clean design, smart upgrades, and a layout that works. Step into a custom kitchen with new appliances, sleek cabinets, and fresh flooring that was just installed in June. The oversized living area makes it easy to host, relax, or work from home, and having main floor laundry means you don’t lose a second on stairs. The large backyard is fully fenced and with a 200-amp panel, new shingles, eaves, and insulation under the kitchen this place doesn’t just look good — it lives well. And the vibe? You’re on the edge of what’s next: an emerging pocket with access to all the best parts of Riversdale. Ready to see it up close? Let’s book your private showing today. (id:44479)
Exp Realty
207 Taskamanwa Street
Saskatoon, Saskatchewan
Welcome to 207 Taskamanwa Street – a beautifully designed 5-bedroom, 4-bath home offering exceptional space, style, and functionality. Thoughtfully crafted for modern living, this stunning property comes complete with a 2-bedroom legal suite, perfect for generating rental income or hosting extended family. Step inside to an inviting main floor featuring an office space or call it a Den , ideal for working from home, along with an open-concept living area highlighted by a cozy fireplace and large windows. The contemporary kitchen boasts premium finishes, ample Acrylic Glossy Cabinetry with Corner Pantry and seamless flow to the dining area with Big Sliding Door to Covered Deck. Upstairs, you’ll find generously sized bedrooms, including a spacious primary suite with 4 -pc ensuite , plus a bonus room perfect for family movie nights, kids’ play area, or a private retreat. Enjoy outdoor living with a covered deck, perfect for barbecues and relaxing evenings for Beautiful Summer Hosting Parties. The 2-bedroom legal basement suite offers its own private entrance, modern kitchen, full bath, and bright living space—an excellent mortgage helper with Eligible buyers may receive an SSI rebate, adding even more value to this exceptional home. This is the perfect property for families, investors, or anyone seeking a versatile home in a fantastic neighborhood close to McCormand or 8th Street . Don’t miss out on this incredible opportunity! Call Your Favorite Realtor for Viewing and More Information. (id:44479)
RE/MAX Saskatoon
304 Eberts Street
Indian Head, Saskatchewan
Welcome to 304 Eberts Street, a quaint 1½-storey home that shows pride of ownership and offers a practical layout with great flow. The main floor features an updated kitchen with a sunny breakfast nook and a comfortable dining / family area, perfect for everyday living and entertaining. Updated flooring runs throughout for a fresh, modern feel. Both bedrooms and the second bathroom are located on the upper level, providing privacy and separation from the main living space. Mechanical upgrades include a high-efficiency, forced-air furnace with central air conditioning. You’ll appreciate the direct entry from the family room into the double attached heated garage — a real convenience during Saskatchewan winters. Outside, the property sits on a large double lot (100' wide x 142' deep) giving plenty of yard space for gardening, a shop, or future additions. This home is ideally located in Indian Head, a friendly town with excellent community amenities and quick access to Highway 1 for an easy commute to Regina. (id:44479)
Authentic Realty Inc.
127 Taube Avenue
Saskatoon, Saskatchewan
This 1,519 sq. ft. Dream home offers immediate possession, meaning you can be settled into your new home just in time for the holidays. Thoughtfully upgraded beyond standard new construction, it includes custom cabinetry, oversized windows, a finished deck, full fencing, patio, front landscaping, window treatments and upgraded laundry room. Set in one of Brighton’s most coveted locations, you’re less than a block from Brighton’s Core Park and the future elementary school! Step inside to 9-foot ceilings and sun-filled spaces that make the main floor feel bright, open, and inviting. The large kitchen has a massive island with great storage, quartz countertops, custom cabinetry, black metal hardware, and upgraded lighting, is a perfect gathering space for everyday living and holiday hosting. Upstairs, the primary suite is a true retreat with oversized windows, vaulted ceilings and a spa-like ensuite featuring double sinks, an oversized soaker tub, and a glass-enclosed shower. Upstairs, there are two additional spacious bedrooms, a beautifully upgraded four-piece bathroom, and a full laundry room with cabinetry and a folding counter. Outside, the backyard is fully fenced yard with deck are ready for your finishing touches, the garage offers a drive through overhead door for small equipment making landscaping a breeze. And when it comes to convenience, Brighton has it all - shops, restaurants, a movie theatre, and everyday amenities just minutes away. With nearby bus stops, schools, daycares, and quick access to the U of S and downtown, this is a home built for comfort, community, and making memories. (id:44479)
RE/MAX Saskatoon
301 212 E Saskatchewan Crescent E
Saskatoon, Saskatchewan
Unit 301 at 212 Saskatchewan Crescent East offers a opportunity to own one of Saskatoon’s distinctive residences, positioned along the Saskatchewan River. This exclusive boutique building features just five private suites and is Saskatchewan’s only mass-timber residential development, thoughtfully constructed with CLT floors and GLT beams for exceptional strength, warmth, and sustainability. Spanning 1,750 sq. ft., this 2-bedroom, 2-bathroom residence is designed for refined living and effortless entertaining. The private elevator opens directly into your suite, revealing an open-concept layout framed by floor-to-ceiling glass curtain walls and panoramic river views. Exposed Douglas fir ceilings and engineered hardwood floors create a sophisticated balance of warmth and modern design throughout. The chef-inspired kitchen is equipped with a premium Sub-Zero & Wolf appliance package, expansive quartz countertops, and a generous island ideal for gatherings. The living and dining areas flow seamlessly to a remarkable 25’ x 10’ front balcony complete with gas outlet and hose bib — perfect for outdoor entertaining while enjoying one of the best views in the city. The primary suite is a true retreat, featuring a modern fireplace, custom walk-in closet, and a luxurious ensuite with steam shower and spa-inspired finishes. In-floor heating throughout the entire suite is individually controlled by room for ultimate comfort year-round, complemented by smart-home integration and ERV ventilation for optimal air quality. Additional highlights include two underground heated parking stalls (EV ready), two private balconies, shared rooftop patio access, dog wash station, car wash bay, and secure elevator access to each suite — offering both privacy and unparalleled convenience. Timeless luxury, innovative construction, and an irreplaceable riverfront location combine to create a residence that is truly built different — a statement home for the most discerning buyer. (id:44479)
Realty Executives Saskatoon

