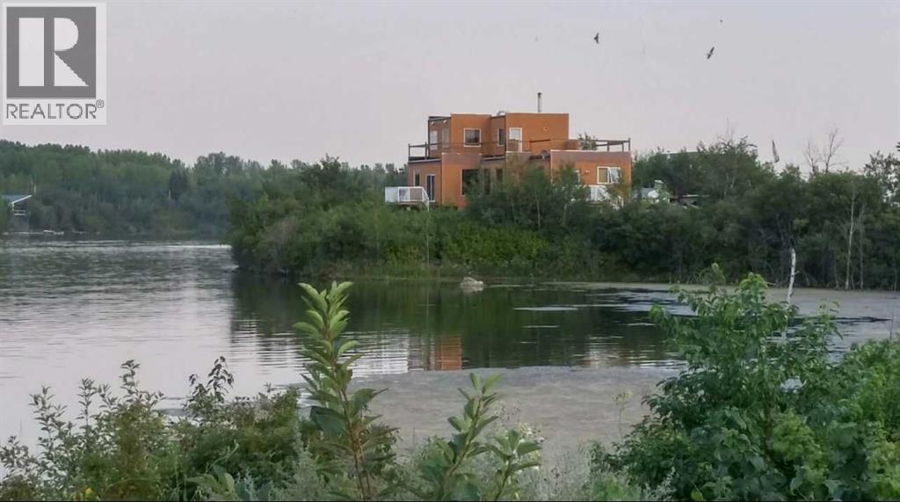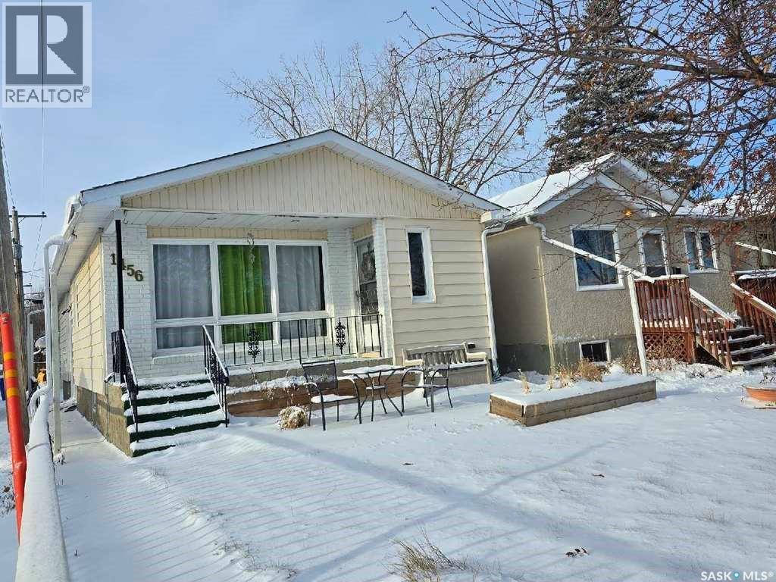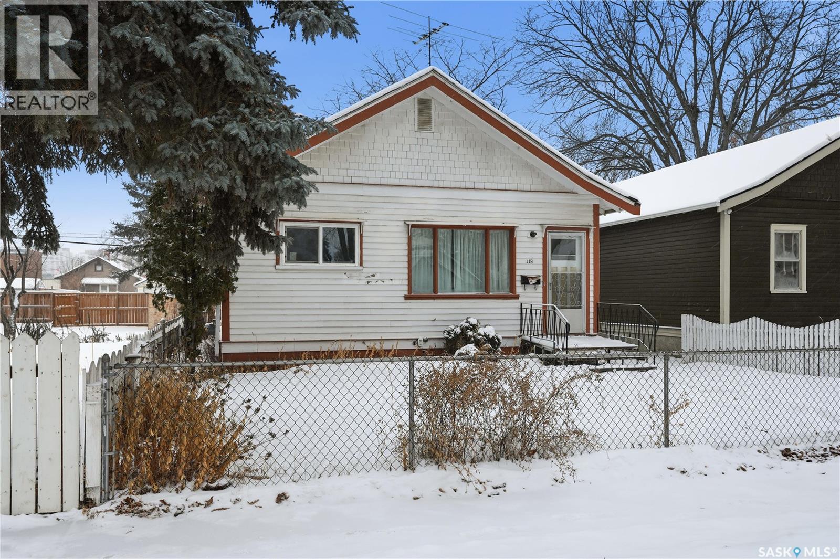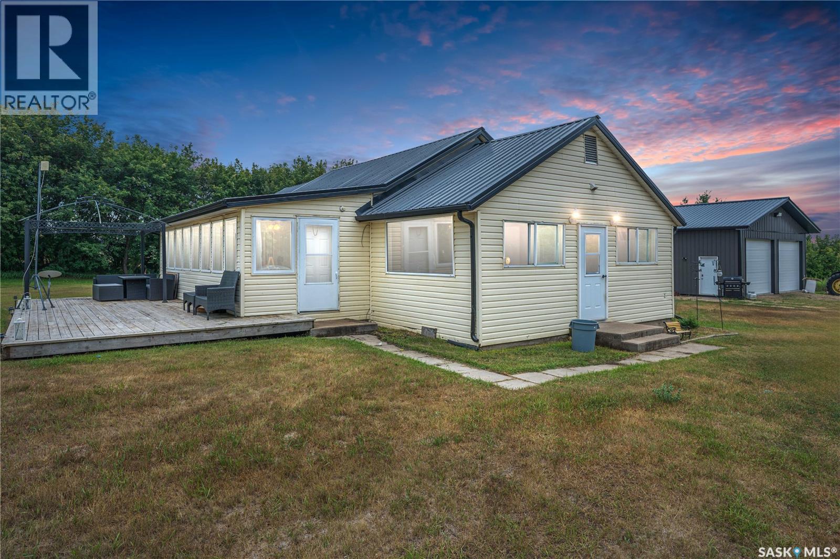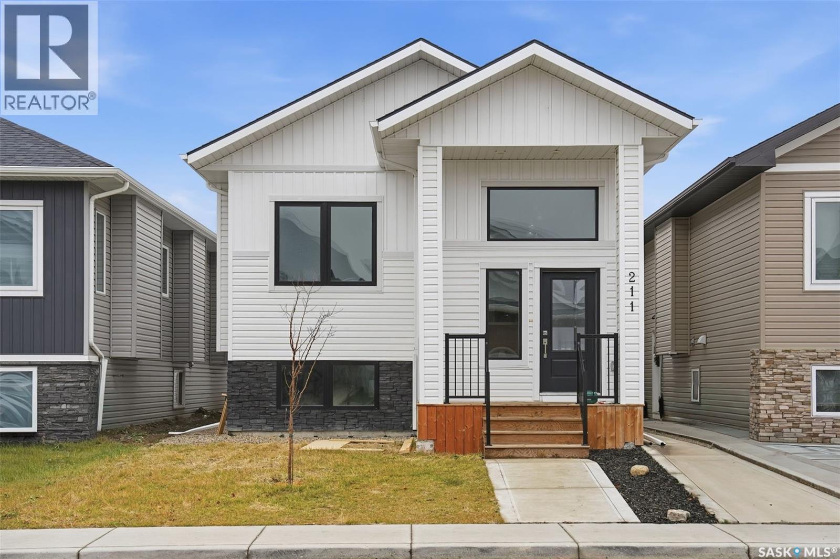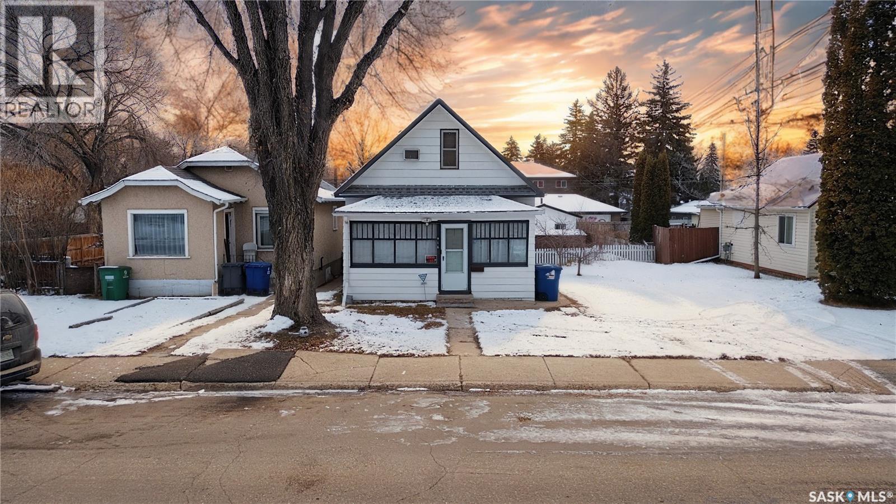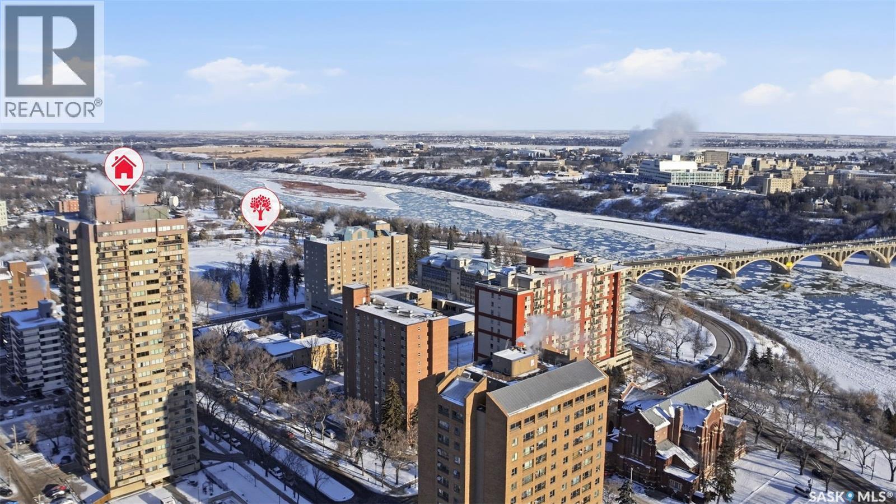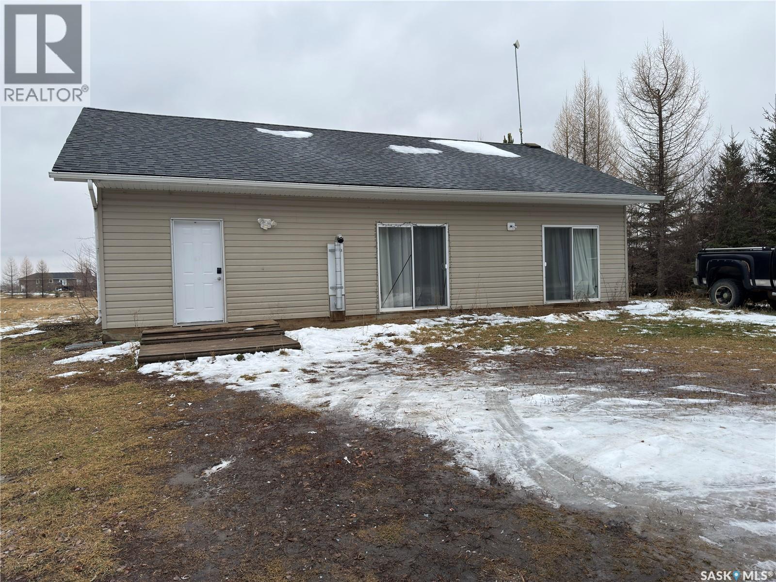3070 Lakeview Drive
Prince Albert, Saskatchewan
This beautiful 1,684 sq modified bi level home is everything you were hoping Santa would bring to market! Featuring 5 bedrooms, 3 bathrooms, a large 3 car attached garage, beautiful high end finishes, and located in a great neighborhood this home has everything you are wanting. Located in the prestigious Lake Estates community, this home is in close proximity to the Victoria hospital and great schools. The main level features a spacious open concept layout with vaulted ceilings, bright LED potlights and a cozy living room area with luxurious electric fireplace. The kitchen is drop dead gorgeous featuring custom white cabinetry, luxurious black & white granite countertops, stainless steel appliances with gas range, and a massive center feature island with breakfast bar seating. The main level also features 2 large bedrooms, a beautiful 4 pc bathroom with beautiful vanity, more granite countertops and tiled bathtub area. A laundry room is also located on the main level for maximum convenience. Moving to the upper level you will find a large master bedroom that includes a grand 5 pc en-suite featuring dual vanities with custom cabinetry work and a large walk in closet Stepping down into the basement you will enter the large, bright family room area that includes a fully equipped wet bar with full size fridge and more custom cabinetry work. A large 5 pc bathroom with both tub and walk in shower, 2 large bedrooms, 2 storage areas and the mechanical room complete the lower level. Outside, the covered 2 tier deck area is located just off the kitchen for outdoor cooking or stepping down for a private setting at ground level. The deck also featuring a cold storage area at ground level for all the tools and toys. The large, pie shaped yard is spacious and features plenty of seclusion with privacy blinds and a pleasing amount of space for all of your outdoor activities along with a large storage shed. Call your favorite Realtor and make this a Christmas to remember! (id:44479)
RE/MAX P.a. Realty
14 Cardinal Drive
Dundurn Rm No. 314, Saskatchewan
Welcome to this brand new under construction Modified Bi-level home located in Cardinal Estates which is about 14 minutes from Saskatoon city limits. This home offers about 1700 sq ft living space. The main floor offers open concept floor plan, dining area, living area with fireplace, modern light fixtures, White Vinyl windows with triple pane. The modular kitchen offers kitchen backsplash & quartz countertops. On the main floor you will find 2 good sized bedrooms & a 4pc bathroom. Also located on the main floor is the rough in for laundry. Head your way to level 2nd where you will find the master bedroom that offers a 5pc en-suite. The basement is undeveloped & is waiting for you to add your imagination. The home comes with a Covered deck. The property has a triple car attached garage. Looking to book a private tour? Call your favourite REALTOR® TODAY for more info & to schedule a viewing. (id:44479)
Boyes Group Realty Inc.
100 2nd Street
Birch Hills, Saskatchewan
Tucked away in a quiet pocket of Birch Hills and a short 20 minute drive from PA, this 1,492 sq ft gem offers all the space a growing family could want - with no neighbors across the street but a peaceful field to greet you each morning. Inside, you’ll find 4 bedrooms, 3 full bathrooms, and charming rustic touches that give the home a cozy, rural feel. The 9-foot ceilings on both levels create a bright and airy atmosphere throughout. The heart of the home? A fully insulated sunroom that flows onto a private deck - perfect for morning coffees or late-night chats under the stars. The backyard is beautifully landscaped with raised flower beds and a built-in seating area, ready for your garden parties or quiet afternoons. The ensuite to the primary bedroom includes a walk-in closet with a clever water closet for extra privacy. Downstairs, the massive rec room is ideal for movie nights, playdates, or the occasional dance-off (no judgment here). Let’s not forget the insulated double attached garage, keeping both you and your car warm through our Saskatchewan winters. This home is clean, well cared for, and bursting with potential for your next chapter. Come see why this one feels just right! (id:44479)
RE/MAX P.a. Realty
1322 7th Avenue Nw
Moose Jaw, Saskatchewan
Have you been looking for a home with everything all on one level? Now available 1125 sq. ft. bungalow offers comfortable, accessible living with thoughtful design throughout. Featuring 2 bedrooms, 1 bathroom and a large yard with a 22 x 24 insulated detached garage. This home is ideally located within walking distance to Sask Polytech, making it a perfect choice for professionals, students, or anyone seeking convenient single-level living. Inside, you’ll find a spacious living room that seamlessly flows into the dining area, complete with patio doors leading to a covered deck—ideal for relaxing or entertaining. The kitchen offers plenty of cabinetry and counter space, providing functionality for everyday cooking and gatherings alike. A cozy family room with a gas fireplace adds warmth and additional living space for you to enjoy. Outside, the partially fenced yard includes a green space area and ample room for a garden, offering the perfect balance of privacy and outdoor enjoyment. This home combines comfort, convenience, and functionality—all on one level! (id:44479)
Realty Executives Mj
#27 West Bay Estates
Sandy Beach, Saskatchewan
Imagine waking up to breathtaking views of the serene waters at Sandy Beach, Lloydminster's hidden gem, located on the Saskatchewan side. This beautiful property sits on an owned lot, offering a perfect blend of tranquility and convenience. As you step inside, you're greeted by a spacious kitchen and living room area, perfectly designed for entertaining or cozying up by the wood-burning stove, which efficiently heats the entire house, plus it has a furnace hooked up to a propane tankThe main floor also features two comfortable bedrooms, ideal for family members or guests. However, the pièce de résistance is undoubtedly the master bedroom suite located on the upper floor. This luxurious retreat boasts an en-suite bathroom, complete with a relaxing Jacuzzi tub, and opens up to a wraparound balcony, perfect for taking in the panoramic views of the surrounding landscape.One of the most striking features of this unique home is the see through floor on the upper level, offering a fascinating glimpse down to the main floor below. This thoughtful design element adds an extra layer of depth and visual interest to the space, making it truly one-of-a-kind. Additionally, the property comes with a double attached garage, providing ample space for vehicles and storage.Whether you're looking to host summer BBQs, enjoy quiet moments of solitude, or simply take in the natural beauty of the area, this waterfront property at Sandy Beach is an absolute dream come true. Its perfect blend of style, functionality, and tranquility makes it an ideal haven for anyone looking to make Lloydminster their home. (id:44479)
Exp Realty (Lloyd)
1456 Connaught Street
Regina, Saskatchewan
Solid bungalow in a great Rosemont location! Conveniently situated with quick, easy access to the transportation hub and Lewvan Drive. The main floor features a roomy east-facing living room, dining area, step-saver kitchen, two spacious bedrooms, primary bedroom has ensuite, and a full four-piece bath. The fully finished basement offers a large recreation room, laundry area, storage room, and three additional bedrooms (windows may not meet egress). The front yard is fenced, and the backyard is a low-maintenance concrete drive leading to a nicely finished 18' x 20' garage. This home has seen many updates over the years, including the furnace, air conditioner, roof, insulation, main bath, and a water filtration system. (id:44479)
RE/MAX Crown Real Estate
118 E Avenue S
Saskatoon, Saskatchewan
Unlock the potential of this 1086 sq/ft bungalow, perfectly situated on a generous 33x140, R2-zoned lot in Saskatoon's Riversdale neighborhood. The possibilities are endless for redesigning this home from the ground up, with revenue potential aided by a separate basement entrance and the property's versatile zoning. Its prime, central location provides immediate access to downtown Saskatoon, the South Saskatchewan River, walking trails, parks, public transit, and amenities. Features include a fully fenced yard, a single detached garage (12x22), and mostly newer main floor windows. Though needing TLC, the property presents a fantastic opportunity for renovation and re-design. Bring your imagination and transform this space! (id:44479)
Realty Executives Saskatoon
102 Keedwell Street
Saskatoon, Saskatchewan
Welcome to this beautifully maintained raised bungalow, perfectly situated in the highly desirable Willowgrove neighbourhood. From the moment you arrive, the home’s charming appeal sets the tone for the warm, inviting spaces that follow. Step inside to an impressive open-concept main floor where vaulted ceilings sweep overhead, creating an airy, expansive atmosphere ideal for both everyday family living and entertaining. Original owners have lovingly cared for and thoughtfully designed this home with comfort and functionality in mind. The heart of the home brings together the living room, kitchen, and dining area in one seamless flow. The kitchen shines with a corner pantry, abundant wood cabinetry, and a generous island—perfect for meal prep or casual conversations. From the dining room, head out to a fantastic two-tiered deck overlooking the spacious backyard, complete with mature trees, shrubs, a storage shed, and an access gate for storing your extras—whether that’s a trailer, boat, or whatever your lifestyle requires. The main level also features a primary bedroom with a walk-in closet and 3-piece ensuite. Two additional bedrooms and a full 4-piece bathroom complete this floor. Downstairs, the large family room offers endless flexibility—room for movie nights, a games area, or both. You’ll also find another bedroom with its own walk-in closet, a 4-piece bathroom, and plentiful storage spaces. A double attached garage adds even more value, boasting a bonus 6.4' x 9' area for tools, hobbies, or extra gear, plus direct access to the backyard through a convenient man door. Some recent updates bring peace of mind, including new shingles (2025) and a furnace and hot water tank (2022). Some features include UG sprinklers front & back, Central AC, Central Vacuum (no power nozzle), And with nearby parks, walking paths, schools, shopping, and transit, this location delivers the best of Willowgrove living. This beauty won’t last! (id:44479)
Coldwell Banker Signature
4703 37 Street
Lloydminster, Saskatchewan
This freshly renovated home in Lloydminster, Saskatchewan offers an open floor plan that’s perfect for a growing family. Updates are found throughout, including new flooring, fresh paint, updated bathrooms, shiplap ceilings, and modern fixtures—the list goes on. The bright kitchen features a huge island, new stainless steel appliances, and plenty of storage, making it great for everyday living and entertaining. The layout includes 2 bedrooms up and 2 bedrooms down, along with 3 bathrooms, including a private ensuite off the primary bedroom. New vinyl windows and siding add to the home’s comfort and value. Outside, you’ll appreciate the two-car detached garage and the home’s great location, making this a move-in-ready property with space, style, and function. (id:44479)
RE/MAX Of Lloydminster
700 Victoria Avenue
Regina, Saskatchewan
540 square feet end cap retail space for lease in a strip mall. It is located east of downtown on high traffic Victoria Avenue. Please call for details and viewing. (id:44479)
Century 21 Dome Realty Inc.
4005 3rd Avenue W
Waldheim, Saskatchewan
Welcome to Waldheim! A welcoming and well-kept community known for its pride of ownership and small-town hospitality. Residents enjoy a K–12 school, community rink, parks,golf course, medical clinic and fibre internet. Just a 30 minute drive North of Saskatoon, Waldheim offers a peaceful lifestyle with an easy commute to city amenities. Discover this spacious custom-built bungalow, perfectly designed for comfort, functionality, and multi-generational living. Situated on an expansive lot with plenty of room for gardening or outdoor enjoyment, this property offers exceptional value and versatility. Step inside to a bright and inviting main floor featuring a large kitchen with custom maple cabinetry, ample counter space, and a cozy breakfast nook. A formal dining room and generous living room provide excellent spaces for gathering and entertaining. Conveniently located on the main level are the laundry room, a well-appointed primary bedroom featuring double walk-in closets and an ensuite, a second bedroom, and a dedicated office—ideal for working from home or hobbies. Off the back of the home, a charming sunroom overlooks the beautiful backyard, offering the perfect place to relax in any season. The lower level is designed with flexibility in mind, featuring a legal 1-bedroom suite complete with a full kitchen, in-floor heat, and its own laundry hook-up—perfect for extended family or rental income. The basement also includes two additional bedrooms and a large storage room, providing abundant space for everyone. Outside, enjoy both front and back decks, ideal for morning coffee, evening sunsets, or summertime entertaining. The triple attached garage adds convenience, storage, a workspace with a 220V outlet and room for all your vehicles and toys. This exceptional bungalow blends expansive living space, thoughtful design, and income potential—truly a rare find on such a generous lot! (id:44479)
Century 21 Fusion
118 Cockburn Crescent
Saskatoon, Saskatchewan
Great family/starter home in Pacific Heights. Many upgrades including both bathrooms, custom oak kitchen, windows, vinyl siding & insulation, and water heater. 3+2 bedrooms and 2 full bathrooms. Bright, west-facing living room. Separate dining area. Main floor bathroom features a walk-in shower. The basement is fully developed and has Dricore Subfloor underneath the carpet in the family room for a warmer feel underfoot. Beautifully upgraded 4-piece bathroom. Water heater has been upgraded as well. Newer concrete patio and rear sidewalk. Large 62 x 110 foot lot and 14 x 36 tandem double garage. New shingles on house & garage in 2024. Feb 19th possession date. (id:44479)
Boyes Group Realty Inc.
1450 Alexandra Street
Regina, Saskatchewan
3-Bedroom Home in the Great Neighborhood of Rosemont- Mount Royal. This nicely renovated 3-bedroom, 1-bathroom home has lots of upgrades. Featuring a new roof, front and back updated windows, this home offers comfort, peace of mind, and energy efficiency. The interior is bright and inviting, creates a warm and functional space you’ll be proud to call home. Excellent location quiet family-friendly neighborhood, you're just minutes from RCMP Heritage Center, Westerra, Mosaic Stadium, Pasqua Hospital, schools, parks, and all essential amenities. Whether you're adding an investment property or first-time buyer, single family, or looking to downsize, this well-maintained home offers great value in a convenient location. Move-in ready, newly rental water heater, upgraded furnace, upgraded front and back windows to improve home comfort and energy saving. Buyers’ brokerage to verify any measurements. (id:44479)
Exp Realty
11 Jesse Bay
Mckillop Rm No. 220, Saskatchewan
Welcome to 11 Jesse Bay. Located on a desirable corner lot in the hamlet of Mohr’s Beach.This thoughtfully designed 1443sqft bungalow offers an elevated cottage lifestyle with lake views, privacy, and modern comfort. The open-concept kitchen, dining, and living areas are highlighted by vaulted ceilings and abundant natural light.East-facing windows in the living room overlook open space with no neighbouring homes, while the west-facing kitchen and dining area capture beautiful lake views. Patio doors lead from the dining room to a future deck area, ideal for outdoor entertaining and sunset evenings. The kitchen features quartz countertops, a butcher-block island, and a walk-in pantry, blending functionality with timeless style.Luxury vinyl plank flooring flows throughout the main floor, enhancing the home’s warm and cohesive design.Main-floor laundry offers convenient access to the future garage.Three bedrooms provide a comfortable retreat.The primary suite includes 2 closets, along with a private ensuite featuring a double vanity and an oversized shower.A full main bathroom with tub completes the layout.The full basement is constructed with concrete walls and is ready for future development. Mechanical features include a high-efficiency furnace and water heater, air exchanger and A/C to be installed once the ground settles.Water is supplied by a 120’ well with filtration, supported by a 1250gal potable water holding tank. The property is serviced by a 1500gal septic tank. The lot measures 164’ x 66’ and benefits from tree lines along the south and east neighbouring properties, adding privacy and a natural cottage setting. Residents of Mohr’s Beach enjoy a boat launch, a large sandy beach with picnic tables, fire pits, and two public docks, scenic walking paths, and a welcoming year-round community known for events such as fishing derbies, potlucks, and beach concerts. An exceptional opportunity to enjoy refined lakeside living in a vibrant and close-knit community. (id:44479)
Realty Hub Brokerage
1346 Stensrud Road
Saskatoon, Saskatchewan
Here is a home not often found situated in the heart of Willowgrove just steps away from the local elementary school. Sitting at 1826sqft, this 3 bedroom 3 bathroom family home lends the ultimate space for a growing family. Unique to this home is the upstairs bonus room accented with vaulted ceilings that can be setup as an extra family room, workout space, or even turned into a 4th bedroom upstairs. The main floor has an inviting foyer that leads to the open floorplan of the kitchen, dining, and living room. This space is elegantly outfitted with hardwood flooring, tile, backsplash, and a well-appointed natural gas fireplace surrounded with stone. The kitchen cabinets have been upgraded from your standard builder's package and boasts granite countertops and also features a walkin pantry. This room is also wired and set up for in ceiling speakers for that upgraded audio package. Also conveniently located on the main floor is a mudroom with main floor laundry and direct access to your finished garage. Upstairs hosts the 3 bedrooms, 2 full baths, and impressive bonus room. This bonus room has large windows allowing for an abundance of natural light. The primary bedroom is a good size, with a walkin closet with built in custom racks/shelving, and a beautiful 4 piece bathroom. The basement is setup for your equity builder, open for development. Other features include central air conditioning, central vac, composite front deck, aggregate driveway, and a landscaped yard. This home is sure to impress! Please contact the Team to schedule your private viewing. (id:44479)
Realty Executives Saskatoon
404 155 Mcfaull Way
Saskatoon, Saskatchewan
SHOWHOME now open at 419-155 McFaull Way. Welcome to Wilson’s Ranch — where modern design meets everyday functionality. This well-crafted 3-bedroom, 2.5-bath semi-detached home (Duplex A) offers an open-concept layout ideal for both daily living and entertaining. Highlights include a bonus room, a spacious primary suite with a walk-in closet and ensuite, double attached garage and the convenience of an upper-level laundry room. The stylish kitchen flows effortlessly into the dining and living areas, creating a bright, inviting atmosphere perfect for gathering with family and friends. Enjoy a fully fenced and landscaped backyard and deck with privacy wall. Situated just steps from Wilsons Lifestyle Centre, The Keg Steakhouse + Bar, Save-On-Foods, Landmark Cinemas, and Motion Fitness, this location offers unbeatable access to essential amenities. With nearby parks, future schools, and public transit, it’s a community designed to grow with you. All North Prairie homes are protected under the Saskatchewan Home Warranty Program. PST & GST included with rebate to builder. Photos are for reference only and may not reflect the exact unit. (id:44479)
Coldwell Banker Signature
4348 Shaffer Street
Regina, Saskatchewan
Welcome to 4348 Shaffer Street, located in Regina’s highly sought-after Harbour Landing neighbourhood. This beautifully maintained freehold townhome offers exceptional value with NO condo fees and the added convenience of a single detached garage. Upon entering, you are greeted by a bright, inviting main floor featuring a modern open-concept layout that seamlessly connects the living room, dining space, and kitchen. The kitchen offers ample cabinetry, functional prep space, and a comfortable layout perfect for everyday living and entertaining. The upper floor includes 3 spacious bedrooms, including a well-appointed primary suite. The additional bedrooms are perfect for family members, guests, or a home office. A full bathroom and laundry area on this level ensure added convenience. The lower level is unfinished, offering excellent storage and the potential to customize the space to suit your needs — home gym, media room, or additional living area. Outside, enjoy a backyard space ideal for barbecues, play, or quiet mornings with a coffee. This is an end unit which provides a larger yard space, dedicated front sidewalk (other units share a sidewalk) and access between the front and back yard. Very close to walking paths, parks, schools, shopping, restaurants, and all the amenities Harbour Landing is known for, this location is unbeatable for busy families and professionals alike. (id:44479)
Coldwell Banker Local Realty
142 Haverstock Crescent
Saskatoon, Saskatchewan
Welcome to this expansive two-story home in the desirable Aspen Ridge neighborhood, offering over 2,300 sq ft of living space and backing greenspace with a walking path just beyond your backyard. Key features: Bright, open-concept main level with a generous foyer and a wide-front flex room perfect for a home office or study Chef’s dream kitchen loaded with natural light, ample cabinetry, and quartz countertops Stainless steel appliances and energy-efficient AC Inviting living areas highlighted by a shiplap fireplace; seamless flow between dining room and family room Upstairs bonus room — ideal for movie nights or a family retreat Luxury primary suite with a spa-like 5-piece ensuite and a large walk-in closet Two additional well-sized bedrooms and a second full 5-piece bathroom Large double attached garage, new concrete driveway, and front landscaping Separate side entrance offering potential for a 2-bedroom suite Exterior and lifestyle: Backing greenspace and a serene walking path, providing great privacy and picturesque views Additional details: Comes with a new home warranty for added peace of mind This home is a rare combination of space, functionality, and a prime location. Schedule your viewing today to experience all this home has to offer. (id:44479)
Boyes Group Realty Inc.
Smith Honoroski Acreage
Leask Rm No. 464, Saskatchewan
Charming 10-Acre Acreage Just Minutes from Shellbrook! Discover the perfect blend of tranquility and convenience with this beautiful acreage located just 9 km from Shellbrook. Set on 10 picturesque acres, this property is ideal for families, hobbyists, or anyone seeking the serenity of country living without being too far from town amenities. This 1,512 sq ft home offers a spacious and functional layout featuring: 3 bedrooms and 2 bathrooms, convenient main floor laundry, large welcoming foyer, expansive four-season sunroom – filled with natural light, perfect for a children’s play area, sitting room, guest room (easily converts to an extra bedroom), or home office. The home boasts ample windows throughout, creating a bright, airy atmosphere and offering stunning views of the surrounding landscape. Completing this incredible property is a 1,200 sq ft propane-heated shop, ideal for a workshop, storage, or recreational use—perfect for outdoor enthusiasts and outdoor workspace. This unique property must be seen to be fully appreciated! Call your REALTOR today to schedule a private viewing! (id:44479)
Coldwell Banker Signature
Exp Realty
211 Thakur Street
Saskatoon, Saskatchewan
Welcome to 211 Thakur Street. Built in 2023, this Modern Bi-level plan in the desirable neighborhood of Aspen Ridge comes with a with a 2 bedrooms legal suite as an additional Mortgage Helper. Upgraded finishes including quartz countertops, soft close cabinets, tiled bathroom floors with Glass Doors, Tiled Laundry, Modern Light Fixtures, Stove Vented out (upstairs and down) are some amazing features this property boasts of. Main floor features a large master bedroom with a 4 piece en-suite, 2 decent sized bedrooms and an open concept kitchen/dining area with Spacious and bright living room. Owner side basement has a Family room with 4 pc bath for Extra Convenience. The legal suite offers open concept design that is sure to impress tenants. Basement. Partially fenced property with rear backyard finished. House also comes with 2 car Detached Garage. Call you favourite Realtor today to book a viewing. (id:44479)
RE/MAX Saskatoon
239 960 Assiniboine Avenue E
Regina, Saskatchewan
Welcome to this wonderful upgraded 2 bath condo in University Park. This one bedroom + den is sure to please with its many recent modern upgraders of maple cabinets & newer flooring throughout. Open floor plan, island style kitchen with dinette & living room with sliding doors to balcony & outdoor storage. There is a good sized bedroom with a 6'10" x 5'6" walk-in closet & 2 pce ensuite. There is also a den/office/guest room with French doors to main area, storage galore with good sized laundry/utility room & yet another storage room off the man hallway Oh, did I mention a keyed storage locker on this floor too? Feature morning twilight filtering through the main bedroom & living areas & you living your best life in the spring & summer with your morning coffee & newspaper on your balcony while birds chirp & twitter happily in the trees well away from there traffic, noise & dust. There is an amenities room for social gatherings & Happy hour, parking stall very close to the NW building entrance as well as 16 visitor spaces. Call your agent to view this great property - it will not disappoint. (id:44479)
RE/MAX Crown Real Estate
416 T Avenue S
Saskatoon, Saskatchewan
Wonderful one-and-a-half-storey home with a garage on a large 50' x 140' lot. Please view the Matterport 3D virtual tour and floor plans in this listing. There are two bedrooms and one full bathroom, along with loads of storage space and a second toilet in the unfinished basement. The current owner has made tons of improvements: furnace, central air conditioning, deck, flooring on the main floor, added subfloor for uniform height, shingles on the house, metal roof on the garage, overhead door, and more. The sizeable fenced yard features lane access to an oversize single garage, two sheds, a garden area, a fire pit, and plenty of room for children or pets to enjoy while you watch from the back deck. A professional home inspection report, Property Information Disclosure (PID), a gas line inspection, and a Property Condition Disclosure Statement (PCDS) are all available for buyers to review prior to making an offer. The seller would be happy to include the following items for the buyer: dresser, mattress base, and portable clothes racks in second floor bedroom, shelving unit behind door in bathroom, microwave stand, second set of laundry for parts, and backyard BBQ & fire pit bricks. Call now for your own private viewing! (id:44479)
Lpt Realty
2504/2505 311 6th Avenue N
Saskatoon, Saskatchewan
Penthouse-Style Double Unit with Unmatched River & City Views Welcome to 2505/2504 – 311 6th Ave N, an extraordinary penthouse-style residence in one of downtown’s most reputable and highly sought-after buildings. This rare double unit, professionally combined, offers one of the largest and most unique floorplans in the entire tower—completely customized and truly one of a kind. Step inside to discover expansive living spaces wrapped in unreal river and skyline views from every window—hands down some of the best views in Saskatoon at this height. The luxury continues with gleaming Brazilian hardwood floors, granite throughout, a stunning custom wet bar, and an elegant fireplace anchoring the open-concept living room. The spacious dining area flows seamlessly to a second balcony spanning over 20 ft, perfect for entertaining. The dream primary suite features a spectacular 5-piece ensuite, complete with a jetted soaker tub, a large mist & rainfall shower, and dual sinks. Through double patio doors, the primary opens onto another private 22-ft deck perched on the 25th floor—your own serene retreat in the sky. The unit offers 2 bedrooms, a dedicated office, an additional 3-piece bathroom, and in-suite laundry. Custom maple cabinetry provides exceptional storage throughout. This rare offering includes two underground parking stalls, side by side—a true luxury in the downtown core. Residents enjoy access to outstanding building amenities, including a hair salon, convenience store, racquetball court, fenced green space, weight room, dry sauna and much more. A property of this caliber must be seen to be fully appreciated. Experience penthouse-style living with unparalleled views in the heart of Downtown Saskatoon. (id:44479)
Realty Executives Saskatoon
Range Rd 2245 Acreage
Garden River Rm No. 490, Saskatchewan
Welcome to the acreage you’ve been waiting for. Built in 2007 and set on 2.51 acres, this well-planned property offers the space, privacy, and simplicity that acreage living is all about—just 17 minutes from Prince Albert. The 1,260 sq. ft. home features a thoughtful open floor plan with a spacious living room, three bedrooms, and a versatile den—perfect for a home office, hobby space, or extra flex room. In-floor slab heating provides consistent comfort year-round, while the layout keeps everyday living easy and functional. All appliances are included, making this home truly move-in ready. Whether you’re looking for room to breathe, space to grow, or a quieter pace just outside the city, this property offers the balance of rural living with the convenience of being close to town. (id:44479)
Advantage Real Estate





