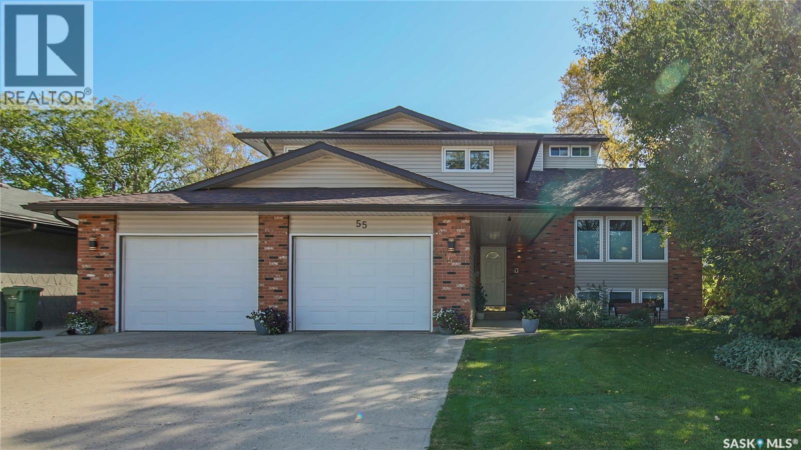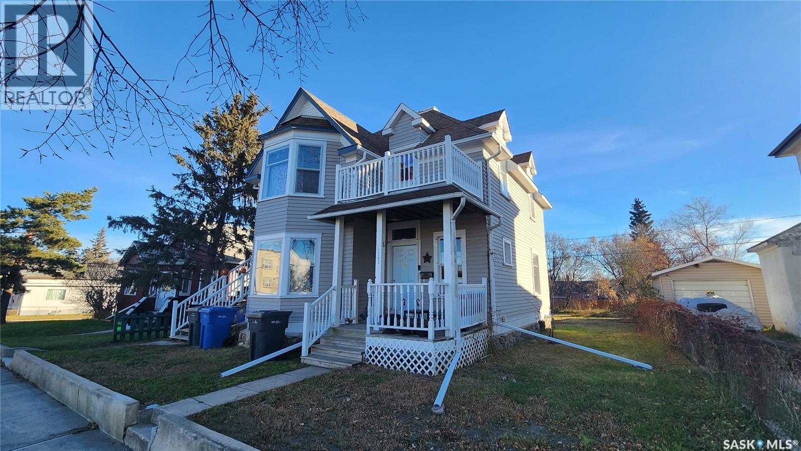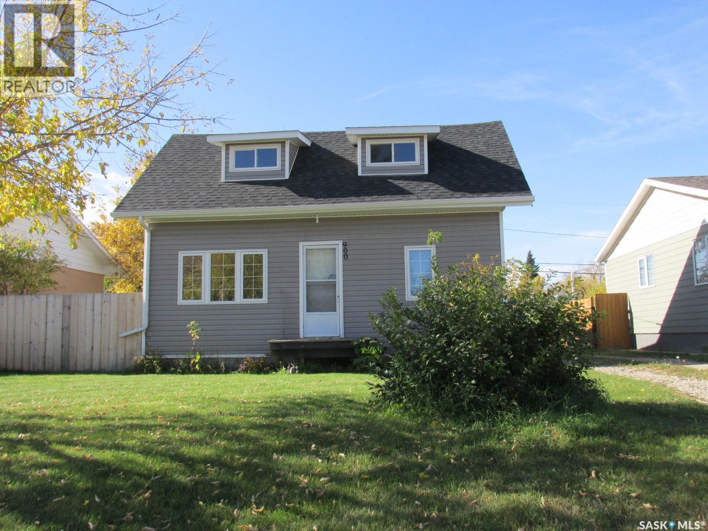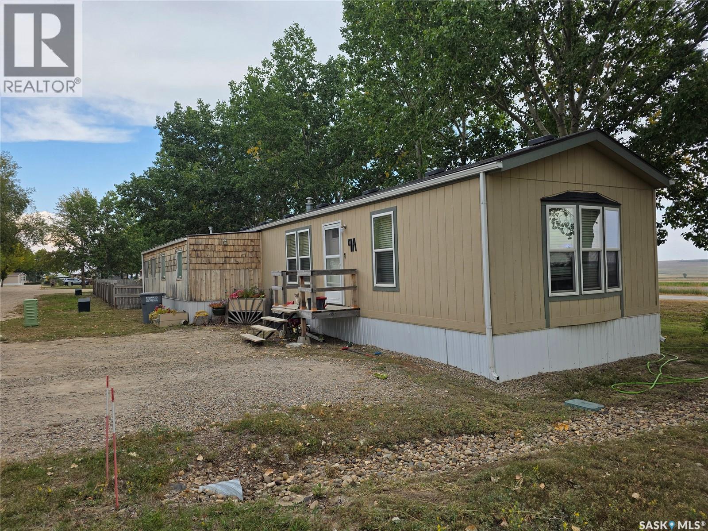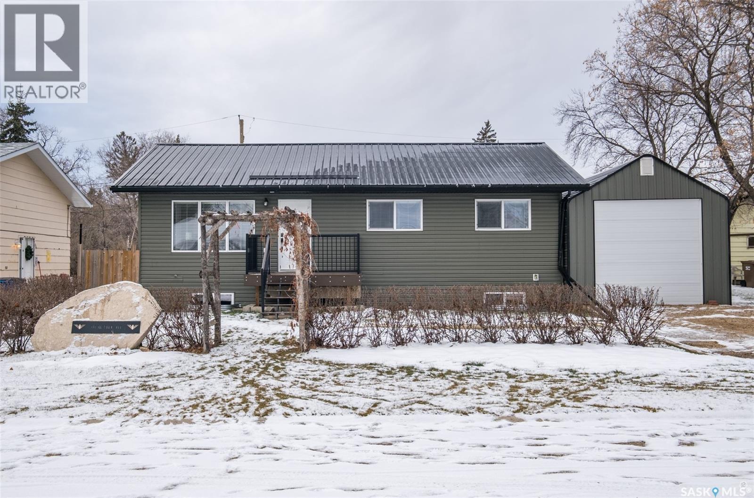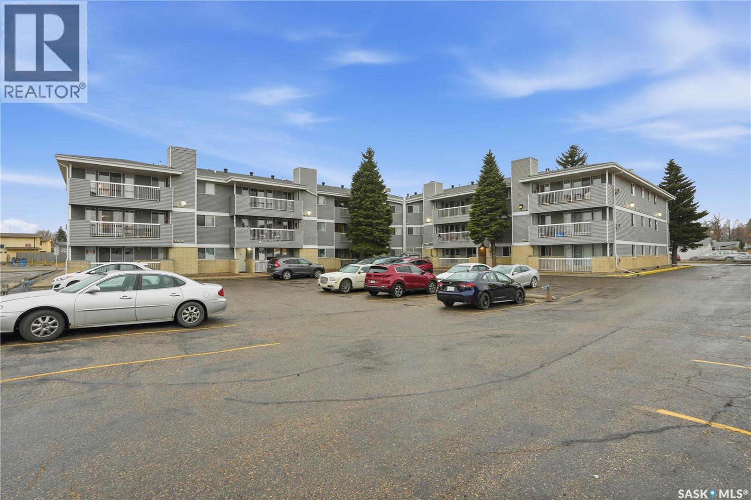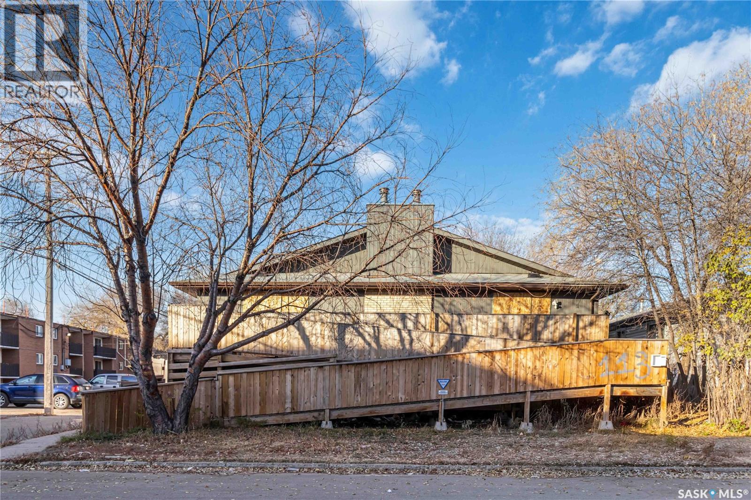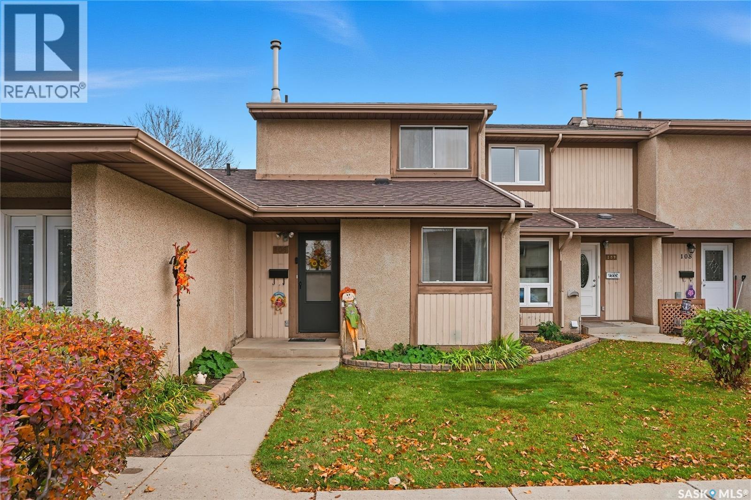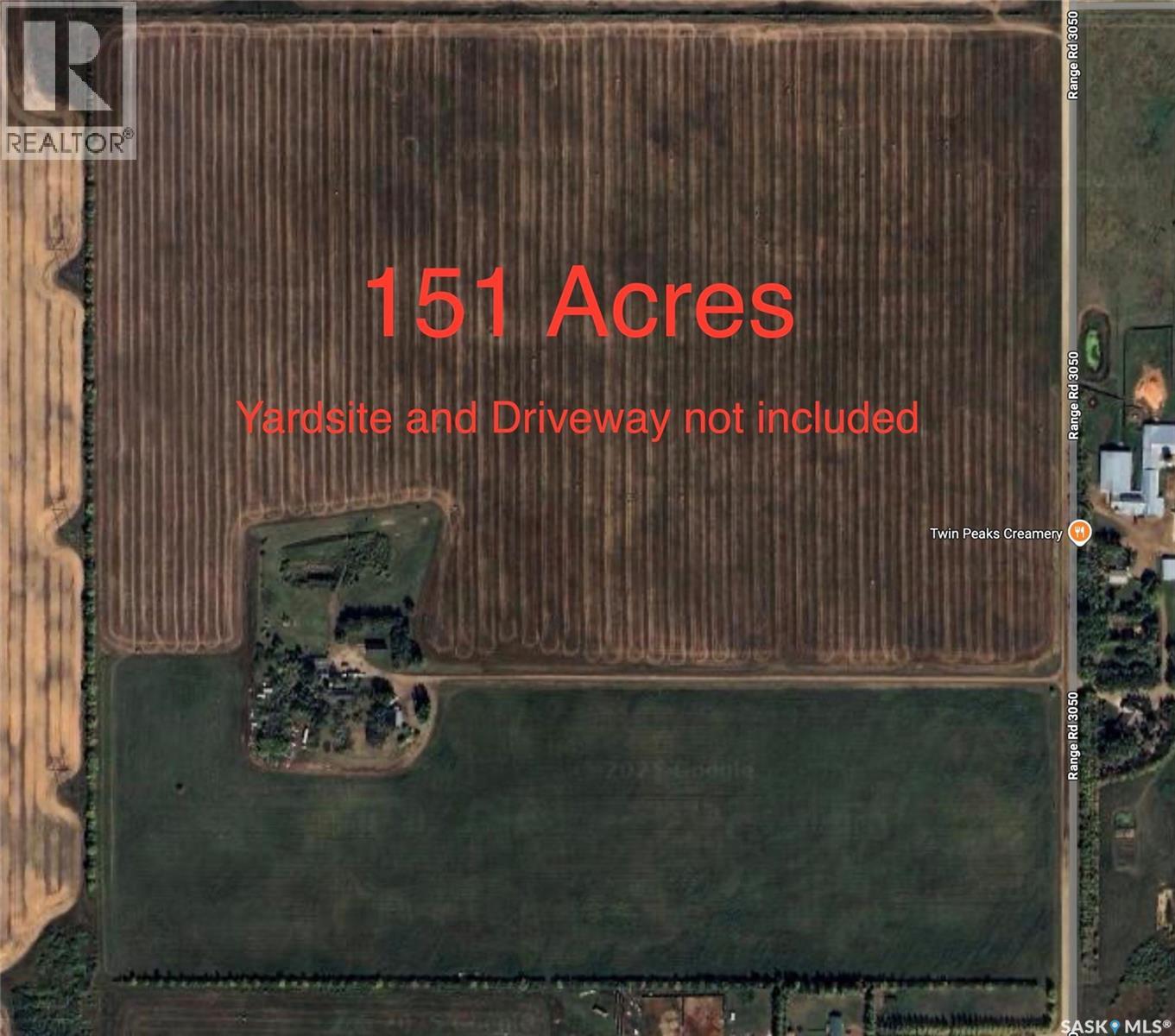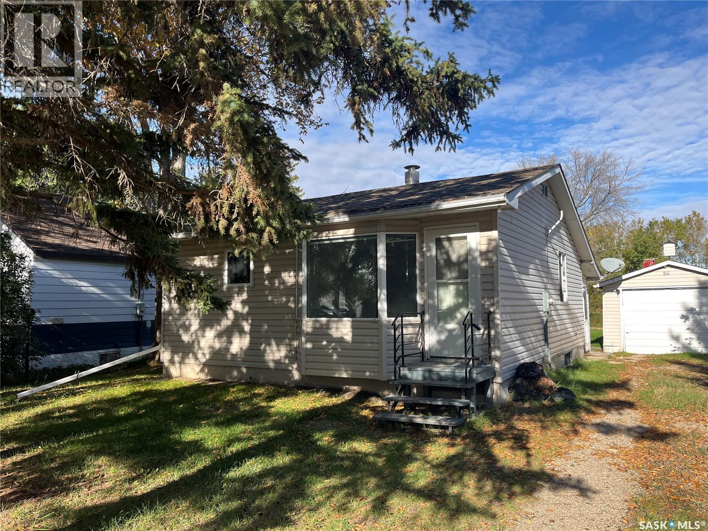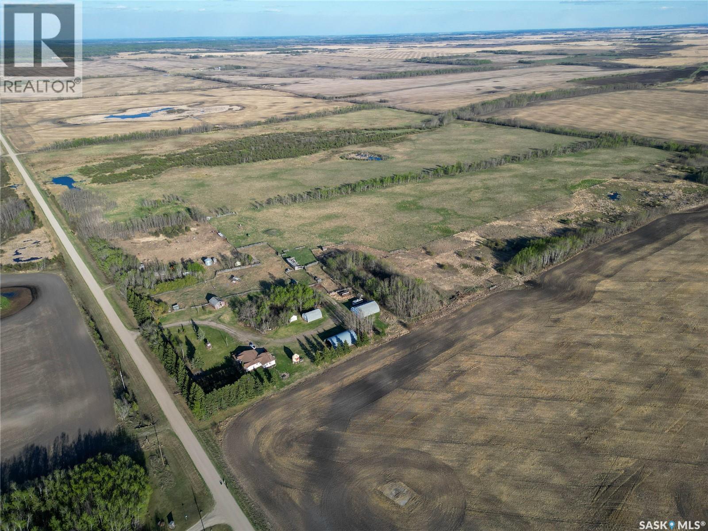55 Metcalfe Road
Regina, Saskatchewan
Welcome to 55 Metcalfe Road in the University Park neighborhood. This 1976-built, 5-level split home offers 2,485 sq ft of living space, featuring 3 bedrooms and 3 bathrooms set on a generous 62 x 112 ft rectangular lot. The front of the home has a lush lawn, large tree, greenery, and the double concrete driveway that leads to the 28 x 24 double attached insulated and heated garage. The backyard has a two tiered deck, mature trees, shrubs and greenery, raised garden boxes and a lawn. The underground sprinkler system ensures both front and back yards stay pristine. The kitchen has tile flooring, granite countertops, tile backsplash, soft close cabinets and drawers, a garburator, an island with bar seating, a spot for a table and chairs and a huge pantry that even has space for an extra fridge! The stainless steel fridge, stove, microwave hood fan, dishwasher and double ovens are all included. Off to the side is the laundry room with a handy 2 piece bathroom. It features a folding table, a space to hang dry clothing, a built in ironing board, extra cabinet space and the front load Samsung washer and dryer are both included! The living room is gorgeous with a 15 foot high vaulted ceiling, hardwood flooring and 3 large windows. The formal dining room looks over onto the kitchen and has a wall full of windows overlooking the backyard, hardwood flooring and a built-in china cabinet. On the next floor the primary bedroom is the star with a walk-in closet that has built-in shelving and drawers, bright windows and a 3 piece private ensuite bathroom with tile flooring, a granite countertop and a glass shower. The main 4 piece bathroom is next followed by two great sized bedrooms! Up one more level is the versatile bonus room. The lower level recreation room offers endless possibilities for a multi-use entertaining space. On the lowest level, the unfinished basement provides abundant storage and houses the 2 owned furnaces. (id:44479)
RE/MAX Crown Real Estate
1282 103rd Street
North Battleford, Saskatchewan
This well-maintained triplex is a great opportunity for anyone looking to generate passive income. With three one-bedroom units bringing in a total of $2,260 per month and three long-term tenants already in place, this property is a true turn-key investment. Recent upgrades include new shingles and updated electrical, ensuring low maintenance for years to come. Each tenant has their own storage space in the basement, along with shared laundry facilities and off-street parking at the back. Located in an improving neighborhood, this property offers both immediate cash flow and solid long-term potential, making it an excellent addition to any investment portfolio. (id:44479)
Exp Realty
900 1st Street W
Nipawin, Saskatchewan
Welcome to 900 1st Str W! This 1092 sq ft 3 bedroom home is conveniently located only a few blocks to Wagner School and to the playground! Some renovations have been started, and you have the opportunity to finish them to your liking! 1 bedroom is on the main floor, plus 2 bedrooms upstairs. Laundry on the main floor, along with the 4-piece bath (the 2nd sink is not hooked up). Plenty of storage space in the basement. Shingles got replaced recently. Great yard, mostly fenced. If you are inspired by the opportunity, this might be the property for you! As per the Seller’s direction, all offers will be presented on 08/07/2025 4:00PM. (id:44479)
RE/MAX Blue Chip Realty
9a Prairie Sun Court
Swift Current, Saskatchewan
This 2007 original-owner mobile home at 9A Prairie Sun Court, Swift Current, SK is a comfortable and affordable option for anyone wanting a place that’s easy to maintain yet full of perks. With 2 bedrooms and 2 bathrooms, and an open design kitchen/dining/living room, it’s a layout that makes sense—whether you’re downsizing or just starting out. The unheated side porch gives you that extra bit of flex space for storage, a summer hangout spot, or even a place to pot plants when spring rolls around. Step outside and you’ll find a fully fenced backyard, offering both privacy and a safe space for kids, pets, or your next backyard barbecue. And for the handy or hobby-minded, there’s a powered 12x20 workshop tucked out back, making it easy to get creative, fix things, or simply have a little getaway spot without leaving home. Sitting on a rented lot, this property keeps things budget-friendly while still delivering the independence and outdoor space you’ve been looking for. (id:44479)
Century 21 Accord Realty
335 Ruttle Avenue
Kinistino, Saskatchewan
Beautiful bungalow tucked away in the quiet and peaceful community of Kinistino! As you step inside, you are greeted by vaulted ceilings and modern vinyl plank flooring that extend through the main living areas. The open concept layout includes a bright and welcoming living room with a picture window and a spacious eat-in kitchen featuring stainless steel appliances, ample cabinetry and generous counter space. The main floor also offers 3 comfortable bedrooms and a 4-piece bathroom. The fully finished basement provides a sprawling family room, an additional bedroom, a 4 piece bathroom and a combined laundry/utility room. The fully fenced and thoughtfully landscaped yard is designed for both relaxation and enjoyment. The spacious deck has a natural gas bbq hookup and provides the perfect spot for entertaining family and friends and the cozy fire pit area creates a warm gathering space. The yard also includes a garden area for those with a green thumb. A single detached 24ft x 15ft garage with drive through access to the backyard adds convenience, while a parking pad and a large gate provide additional space for parking or storage. Don’t miss out on what this property has to offer. Schedule your showing today! (id:44479)
RE/MAX P.a. Realty
304 706 Confederation Drive
Saskatoon, Saskatchewan
Elevator access, Park-view top-floor condo in Parkside Place! This bright 1,376 sq ft 2-bed, 2-bath unit offers an open layout with morning sun and direct park views from the living room. Features include a large in-suite laundry room, wall A/C, spacious balcony with storage, , and one electrified parking stall. Prime location near Confederation Mall, parks, schools, and Circle Drive. Vacant and move-in ready! (id:44479)
Royal LePage Varsity
Mcdermit Acreage - Mortlach
Wheatlands Rm No. 163, Saskatchewan
Just five minutes North of Mortlach, this 40-acre property is a fantastic opportunity for hobby farmers, ranchers, or anyone looking to enjoy a rural lifestyle with room to grow. The land is set up for livestock, featuring two bison pens secured with 5-wire fencing and a massive quonset that offers plenty of space for machinery, equipment, or feed storage. You'll also find a variety of established fruit trees and berry bushes, including apple, plum, cherry, and raspberries. The well-kept bungalow offers comfort and functionality, with a wrap-around deck to enjoy prairie views and a thoughtfully updated interior. The main floor includes a mudroom entry, updated kitchen, dining area, living room, two bedrooms, and a 4-piece bathroom (with in-floor heating). Downstairs, the mostly finished basement features a large family and games room, laundry/utility space, and a generous den that serves as a primary bedroom (no window) with walk-in closet and 3-piece en suite. Whether you're looking to raise animals, enjoy wide open space, or settle into country living with modern comforts, this property delivers! (id:44479)
Global Direct Realty Inc.
111-113 Q Avenue N
Saskatoon, Saskatchewan
Discover an incredible opportunity with this spacious bi-level duplex on a R2-zoned lot (50 ft × 140 ft)—perfect for investors, renovators, or anyone looking to create strong rental income!. Featuring 14 bedrooms, 4 bathrooms, 2 kitchens, and 2 living rooms , it offers endless flexibility for multi-tenant use. Both Side main floor includes 3 bedrooms and 1 bathrooms, while the basement on each side adds another 4 bedrooms and 1 baths. Located just off 22nd Street West, in an area quickly evolving with new commercial growth, this property is fully fenced (vinyl on two sides) and close to shopping, schools, restaurants, and public transit. A fantastic project for a handyman or investor—with some flooring and touch-ups, it could become a top-performing rental property. Excellent value, tons of space, and unlimited potential—priced to sell! Call your favorite REALTOR® today before it’s gone! (id:44479)
Exp Realty
106 1128 Mckercher Drive
Saskatoon, Saskatchewan
Welcome to this well-maintained, move-in-ready townhouse in the highly desirable Wildwood Village, ideally located near parks, schools, and transit. Offering comfort, convenience, and great value, the bright kitchen opens to a cozy eating area filled with natural light, while the family room overlooks a private, south-facing backyard—perfect for relaxing or summer barbecues in the fully fenced yard. Upstairs, you'll find two bedrooms with ample closet space, and the finished basement includes a third bedroom, a full bathroom, a versatile den, a large storage closet, and a utility area. The home comes with one parking stall and plenty of visitor parking nearby. Wildwood Village provides outstanding amenities like a tennis court, pickleball, basketball hoops, and a playground right across the street. Whether you're a first-time buyer, small family, student, pet owner, or anyone seeking an affordable, easy lifestyle in a vibrant community, this townhouse is an excellent choice. Don’t miss out—schedule your showing today! (id:44479)
Realty Executives Saskatoon
Friesen Land / South Of Warman
Corman Park Rm No. 344, Saskatchewan
Prime Agricultural and Investment Opportunity – 151 Acres Near Warman Location: 2.5 miles south of Warman, 1 mile east of Highway 11 Presenting a rare opportunity to own 151 acres of flat, highly productive farmland, strategically located just south of Warman and easily accessible via Highway 11. This expansive parcel is ideal for agricultural use, investment purposes, or future development, offering significant potential in a growing region. The property is divided into 5 separate parcels, with zoning under DAG 1, which offers flexibility for a variety of uses, from farming to future residential or commercial development. With power and gas already on or close by this land is ready for immediate use or future planning. Notably, the land sits directly across the road from the well-known Twin Peaks Creamery, a local landmark that may offer additional exposure and opportunities for future business ventures. Whether you're looking to expand your agricultural operations, secure a long-term investment, or develop a piece of land in an area poised for growth, this property offers an exceptional foundation. With its flat topography, excellent soil, and close proximity to Warman, this is a rare find in a highly sought-after location . Buyer is responsible for all GST. Assessments and taxes were calculated on a per acre basis. This property is sure to appeal to a wide range of buyers. Don’t miss out on this incredible opportunity. (id:44479)
Coldwell Banker Signature
58 Horkoff Avenue
Wadena, Saskatchewan
This two bedroom bungalow has a nice private back yard, open concept main area, and a 1+ car garage with a golf cart sized garage off the back. The house has a nice porch/laundry area off the back leading downstairs or to the kitchen. The washroom has a accessible tub. The basement is partially finished and has a workshop area, utility area, and a family room area that is carpeted. (id:44479)
RE/MAX Blue Chip Realty
Forest Gate Road Acreage
Paddockwood Rm No. 520, Saskatchewan
Beautiful 158.46 acre acreage tucked away in a private rural setting, offering a spacious home, multiple outbuildings and plenty of room to live, work and play. The main floor features an open concept design highlighted by a spacious kitchen with ample cabinetry, a peninsula with bar seating and an island with a built-in stove top ideal for family meals and entertaining. The cozy dining area has an electric fireplace that opens to a sunken living room filled with natural light from large windows. A well appointed 3 piece bathroom and a generous laundry room with a sink and abundant storage add to the home’s functionality. The fully finished basement includes a large family room, two good sized bedrooms, a 4 piece bathroom, cold storage and a utility room. Outside, you will find a fully insulated single attached garage, a massive covered deck perfect for relaxing or entertaining and a charming fire pit area. The property also features a 60 x 40 ft metal quonset, a 38 x 55 ft shop with a mezzanine and a 36 x 28 ft shop, providing incredible potential for projects, business or storage. This property features 60 cultivated acres and an additional 45 acres of native grassland with potential for future cultivation. The farmable land has a J soil class rating and the assessed value of the land is $152,300, according to SAMA. Surrounded by mature trees and natural beauty, this acreage is a rare opportunity to enjoy a peaceful country living with endless possibilities. Call today to take the next step! (id:44479)
RE/MAX P.a. Realty

