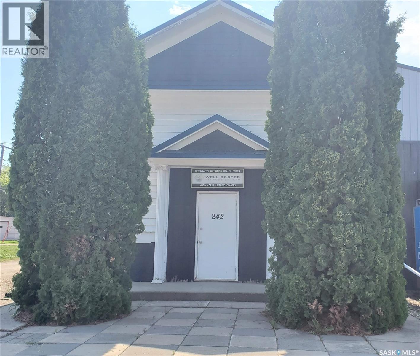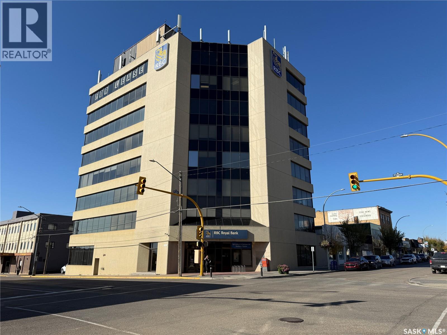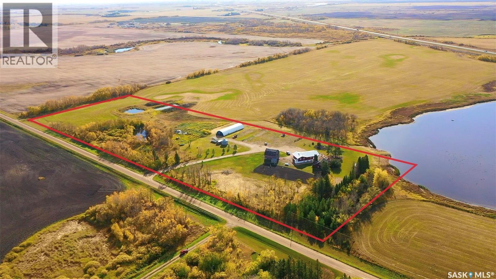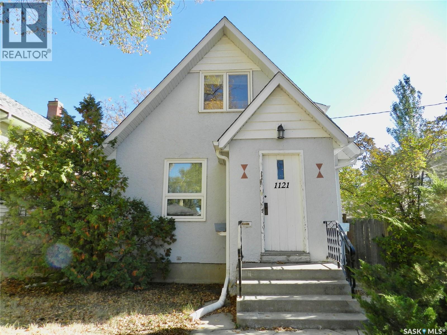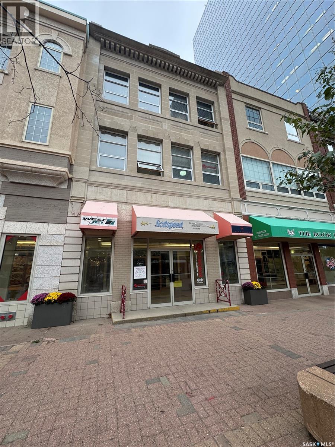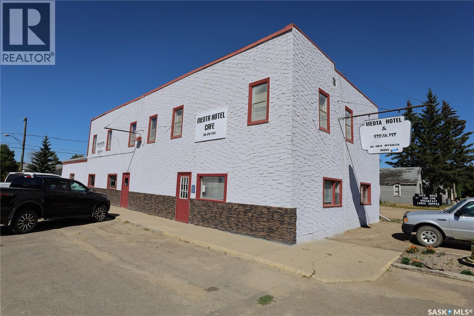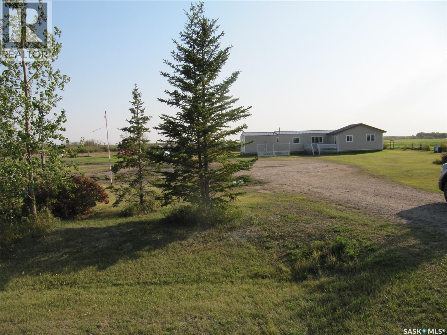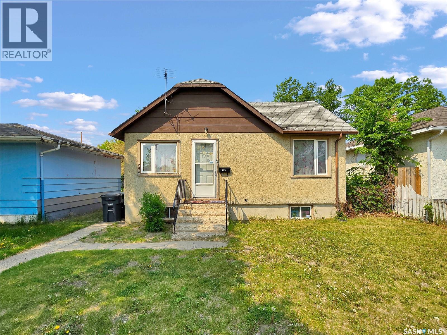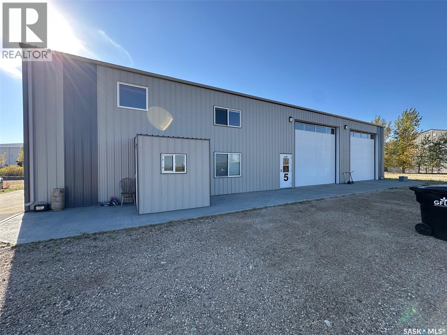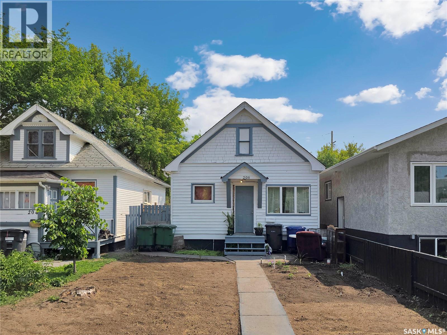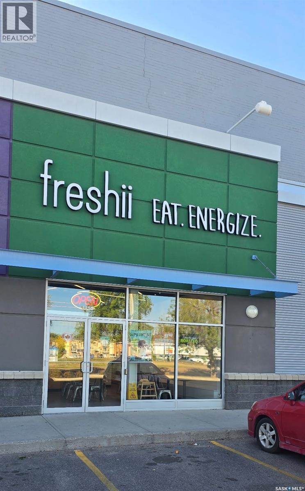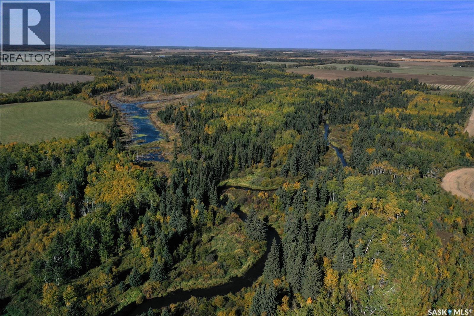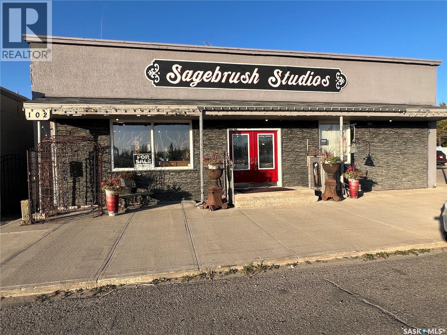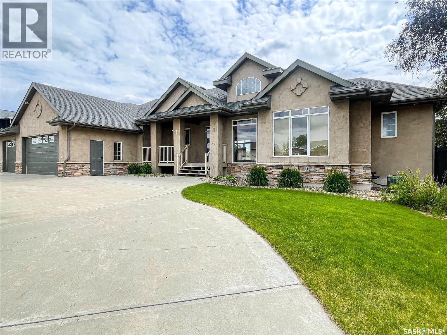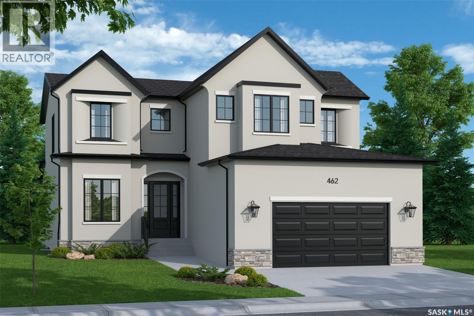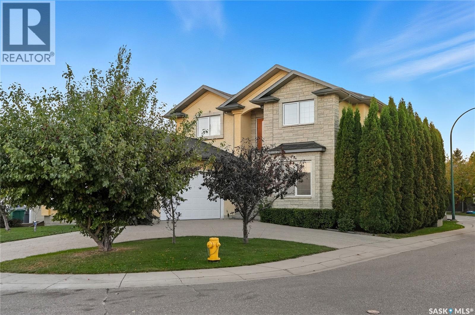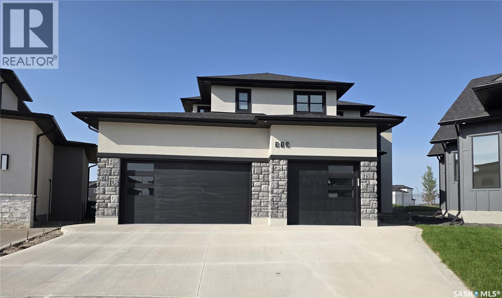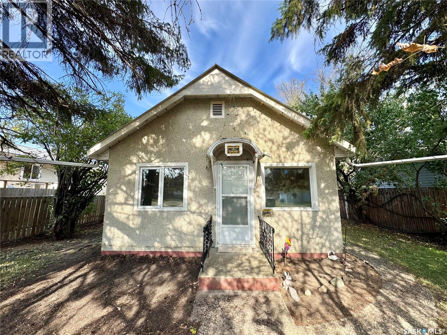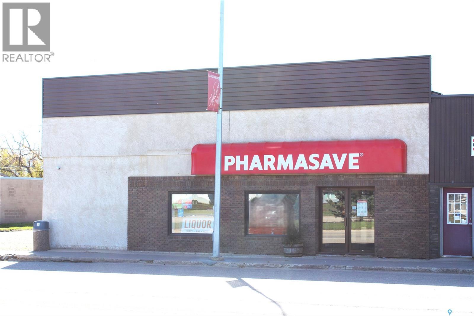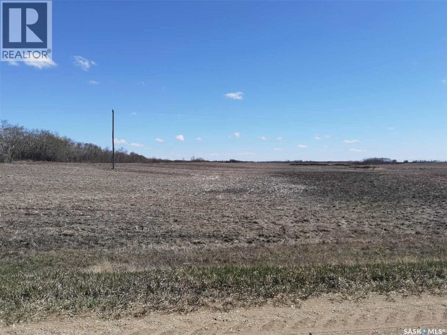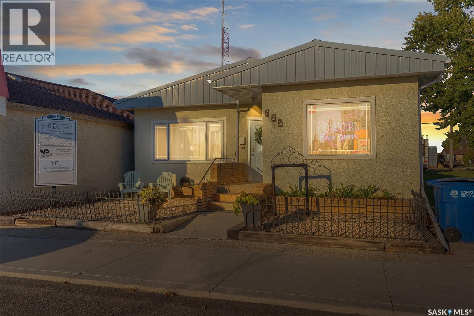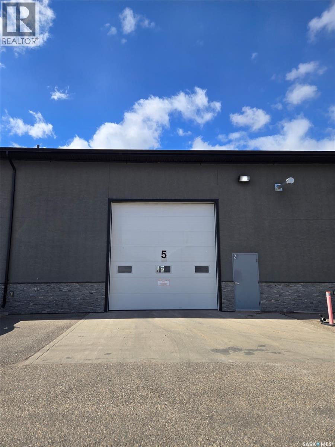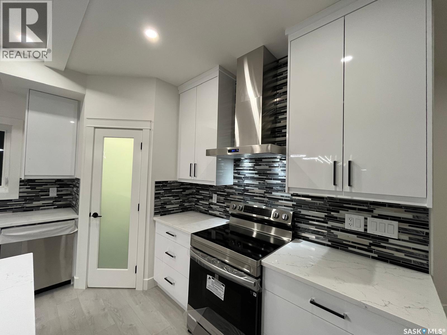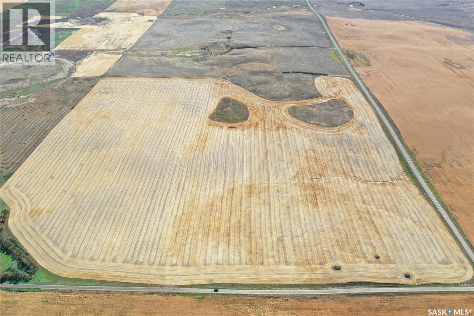242 Third Avenue S
Kamsack, Saskatchewan
RECENTLY UPGRADED COMMERCIAL BUILDING LOCATED ON MAINSTREET KAMSACK. CURRENTLY USED AS A FITNESS YOGA STUDIO BUT HAS THE POTENTIAL TO BE CONVERTED TO BUSINESS SPACE, COMMUNITY HALL, DROP-IN CENTRE. FEATURES INCLUDE 2 COMMERCIAL BATHROOMS DOWNSTAIRS, LOW MAINTENANCE METAL ROOFING AND SIDING UPDATED IN RECENT YEARS. LAMINATE FLOORING ON MAIN LEVEL AND RUBBER FLOORING IN BASEMENT NEW IN 2023. NEW LIGHTING, UPDATED LENNBOX NATURAL GAS FURNACE NEW IN 2024. MOVE IN READY, WAITING FOR YOUR NEXT VENTURE. (id:44479)
Royal LePage Martin Liberty (Sask) Realty
Royal LePage Next Level
1101 101st Street
North Battleford, Saskatchewan
Prime Downtown Office Opportunity – North Battleford’s Most Prestigious Building. Looking to expand or downsize your office space? Want to own your property and be your own landlord? This landmark 8-storey high-rise is perfectly situated on a prominent corner lot in the heart of North Battleford’s downtown core, offering the best panoramic views in the city. Anchored by established tenants including RBC Bank, Water Security Agency, and SAMA, this property provides both stability and opportunity. With endless potential for additional tenants, it’s an ideal investment for business owners or investors alike. Features include:3 separate parking lots with over 50 dedicated stalls. Secure access for tenants and visitors, Elevator service for convenience, Sprinkler systems throughout for safety. This building stands as a symbol of prestige and professionalism in the city—North Battleford’s premier address for business. (id:44479)
Dream Realty Sk
Sh Acreage
Orkney Rm No. 244, Saskatchewan
S H Acreage Orkney Rm No. 244 is this truly unique one of a kind property located only minutes to Yorkton. The home was built in 2009 with total of 3 bedrooms (The 3rd bedroom is converted to laundry/office and can be converted back) and three bathrooms boasting 1209 square feet. The main floor kitchen/dining rooms are excellent size for meal preparation ,with newer ceramic tile. Window Air conditioning for your comfort on a hot day ,located in the living room . The house has in-floor water heating and electrical baseboards as a back-up. The deck has plumbing for a sink and has electrical for a bar fridge. The water supply is a dug out ,2019 it was dug , connected to a well to supply the house. The property has a green house and other storage buildings for your possessions .The well treed yard has fruit trees to include apple ,cherry ,pear and Saskatoon bushes. The Sump pump is included with the property , as well as the 45 inch television in the living room .Call today to view. (id:44479)
RE/MAX Blue Chip Realty
1121 6th Avenue Nw
Moose Jaw, Saskatchewan
Located just a short walk from Sask Polytech, this 2 bedroom, 1 1/2 story home is a great investment as a rental or starter home. Gorgeous hardwood floors run throughout the sizeable living room, adjoining dining area and into the updated kitchen featuring a convenient pantry. On the second floor which you'll notice has the same flooring through most of it, are 2 bedrooms and an updated bathroom. The unfinished basement is a decent height and could accommodate a family room, or bonus room etc. Most of the windows are newer, furnace 2022, and the insulated, super single (18 X 24) garage was built in 2007. This cute home is waiting for you! Book a showing today. (id:44479)
RE/MAX Bridge City Realty
100 1855 Scarth Street
Regina, Saskatchewan
Main floor commercial space for lease located in the high traffic interior pedway on the Scarth Street pedestrian mall. 2030 square feet, open concept, high ceilings, 2 washrooms, alarm system, 2nd floor space overlooks the open main area, large basement for storage, central A/C and more. Call agent for details and showings. (id:44479)
Realtyone Real Estate Services Inc.
305 Main Street
Meota, Saskatchewan
Historic charm meets modern convenience in this timeless hotel gem, established in 1928 and expanded in 1996. Nestled in a prime location just a leisurely 2-minute stroll away from the pristine Jackfish Lake beaches, a captivating golf course, and vibrant oil activity, this property offers a remarkable investment prospect. With a proven track record of steady business growth, this venture is poised for even greater success. The main floor boasts a captivating array of offerings, including a welcoming hotel entrance, an inviting bar, a cozy VLT room, a sizzling steak pit, well-appointed bathrooms, and a delightful restaurant space. Upstairs, a splendid transformation awaits with a beautifully renovated 2-bedroom suite, alongside 5 thoughtfully designed hotel rooms that cater to comfort and relaxation. Accompanying these are a convenient laundry room and two tastefully designed common bathrooms, ensuring the utmost convenience for guests. The lower level serves as a foundation of functionality, housing essential utilities and providing ample storage space. As a testament to its commitment to excellence, this property has witnessed a series of thoughtful upgrades over the past few years. This is an exceptional opportunity that beckons your attention. Contact us today to explore the possibilities and unveil the captivating details that await your discovery. (id:44479)
Dream Realty Sk
Glaslyn Ne Acreage
Parkdale Rm No. 498, Saskatchewan
Acreage North-East of Glaslyn SK with 10 acres and a 1120 sq ft home and a number out buildings for storage. This home has a 12 x14 front deck, from where you enter into a roomy entry with deep closets, 3 bedrooms a full and ¾ bath, open concept kitchen, dining, living room area, off the kitchen is a 12 x 24 screened in deck. The yard is partially fenced, incinerator for trash, 59 ft water well, a dugout and a 1000-gallon rented propane tank. Additional land may be available if interested. (id:44479)
RE/MAX Of The Battlefords
203 U Avenue S
Saskatoon, Saskatchewan
Affordable home in Saskatoon's Pleasant Hill neighbourhood! This bungalow features three bedrooms and 4-piece bathroom, making it a practical option for families, investors, or first-time buyers. The property sits on a fully fenced backyard with a single detached garage. Enjoy being just steps from nearby parks, public transit, schools, and only a short walk to major shopping and dining options on 22nd Street. Current rent is $1,300 per month and the tenant is willing to stay if an investor purchases. Call today to arrange your private showing! (id:44479)
Royal LePage Varsity
5 109 Industrial Drive
Bienfait, Saskatchewan
A rare and exciting opportunity awaits! This versatile property offers the perfect blend of lifestyle and business, featuring a fully functional commercial shop seamlessly connected to a comfortable residential home. Whether you're an entrepreneur looking to run your own business from home or an investor seeking a dual-income property, this space is packed with potential. The shop features 2 14' overhead doors, mezzanine storage, laundry, 3/4 bathroom all with in floor heat. The main floor of the living quarters features open concept kitchen, dining and living room, and family room. The second floor has an office area, bedroom with walk in closet, large master bedroom with another walk in closet, full bathroom with laundry and access to a mezzanine previously used for a hot tub. Just off the shop you can step into your own private retreat with a beautifully enclosed deck, designed to offer the perfect blend of indoor comfort and outdoor charm. Whether you're hosting gatherings, enjoying your morning coffee, or simply relaxing after a long day, this versatile space provides a serene escape in every season. (id:44479)
Century 21 Border Real Estate Service
206 K Avenue S
Saskatoon, Saskatchewan
Affordable living or investment opportunity in a central Saskatoon location! This charming 2-bedroom, 1-bathroom bungalow offers 626 sq. ft. of functional living space. The bright and open kitchen flows into the living room, creating a comfortable layout for daily living. This home features a 4-piece bathroom. The partial basement includes laundry and storage space. Situated on a 3,027 sq. ft. lot, this property includes off-street parking and has easy access to downtown, shopping, and public transit. With a low property tax of just $906 (2024), this is a great opportunity for first-time buyers or investors. Current rent is $1,350 per month. Call today to book a viewing! (id:44479)
Royal LePage Varsity
1250 3806 Albert Street
Regina, Saskatchewan
An exceptional turnkey investment opportunity awaits in Regina's high-traffic Golden Mile Shopping Centre. This established Freshii franchise offers a prime location, benefiting from the consistent foot traffic and loyal customer base of a bustling retail hub. As a globally recognized brand with an international presence, Freshii is dedicated to making healthy food convenient and affordable. The business features a dynamic and customizable menu of salads, bowls, burritos, wraps, and smoothies designed for a wide range of dietary preferences. With a proven business model, strong brand recognition, and established catering programs, this is a perfect chance for an entrepreneur to step into a thriving, in-demand enterprise and capitalize on the growing health and wellness market. (id:44479)
Royal LePage Next Level
Choiceland Recreational Quarter Ne Sask
Torch River Rm No. 488, Saskatchewan
Gorgeous and secluded recreational/hunting quarter only 2 miles south and 4 miles west of Choiceland Sask. This quarter is located in WMZ 50 with grid road access only from the south. The Bisset creek flows along the east boundary from north to south and a large section of natural overflow can be found in the centre. This is a wonderful habitat for deer, elk, moose and bear. Sama indicates approximately 30 cultivated acres with the balance of land as aspen/coniferous with plenty of logging potential. Located less than a mile from the torch trail bible camp. Call today and let us help you with this truly unique parcel. (id:44479)
Mollberg Agencies Inc.
102 Vincent Avenue W
Churchbridge, Saskatchewan
Welcome to Sagebrush Studio in Churchbridge, Saskatchewan—a property that combines opportunity, flexibility, and prime location. Offering 2,000+ sq. ft. of developed space, plus 500 sq. ft. of storage and a garage, this building has been home to a thriving retail shop and a successful one-chair hair salon, making it an ideal spot for your next entrepreneurial venture. Envision a boutique, café, salon, or professional office—the possibilities are endless. The building boasts many upgrades: new windows, doors, roof, insulation, lighting, fresh paint inside and out, electrical panel work, and a new water heater. The front is designed for commercial use, while the rear once housed a one-bedroom suite. With the kitchen and bathroom intact, it could be renovated into a two-bedroom living area—perfect for combining work and home or creating a revenue suite to offset costs. Situated on the most prime corner in town, every driver entering from the north passes by. Across from the Co-op and Credit Union, near Town Hall, the variety store, school, and pool, the exposure is unmatched. In a town with affordable living, you can dedicate the full building to business while comfortably relocating your family. Sale includes the building, storage, and garage (inventory, equipment, and goodwill excluded, but negotiable). Priced to encourage opportunity, this is an affordable entry point for business ownership in a welcoming community. With upgrades complete and a flexible layout, Sagebrush Studio is more than a building—it’s a canvas for your vision. Seize this chance to bring your entrepreneurial dreams to life in the heart of Churchbridge. (id:44479)
RE/MAX Revolution Realty
24 Bridger Drive
Meadow Lake, Saskatchewan
Welcome to 24 Bridger Drive! This home is sure to impress with its amazing golf course view. Open concept design with hickory hardwood and slate flooring throughout. Large primary bedroom with 3 pc ensuite and walk-in closet. There is a large room currently being used as a home office that has access to south deck and backyard. Walk-in pantry, main floor laundry and another bedroom complete the main floor. Lower level is spacious offering a large family room and games area-perfect for the kids. Wet bar is perfect for the adults! 2 large bedrooms a full bathroom, utility room and great storage room. Flooring and fresh paint in 2022. Basement, ensuite , and garage have in-floor heating and will keep you and your family toasty during the winter months. Additional features include central air conditioning, central vacuum, surround sound, underground sprinklers and natural gas BBQ hookup. Triple car garage measures 36’x26’ with overhead access to the backyard for boat/rv storage. If you are looking for an executive style home in a great area please don’t hesitate on this one! (id:44479)
Century 21 Prairie Elite
134 710 Brighton Boulevard
Saskatoon, Saskatchewan
Welcome to Encore! This is a luxury walk out community in Brighton. Secure your build with Maison Design Build. Triple attached heated garage, fully developed walkout basement. Pricing is based on Maison's quality, specs and previously built homes. Floor plans available to bonafide buyers. Construction to commence upon completion of the builder's contract. Maison will also do a custom build on this lot if you desire. (id:44479)
Trcg The Realty Consultants Group
603 Brookhurst Court
Saskatoon, Saskatchewan
Welcome to this immaculate two-story home in the distinguished community of Briarwood! This well maintained 2452 sq ft, corner l 2 Story greets you with beautiful, mature landscaping for stunning curb appeal! Stepping in through your foyer, you are met with warm hardwood flooring throughout the main level. Abundance of natural light. Formal dining comes first with a large front facing window, The kitchen is a showpiece, featuring carefully selected stainless steel appliances, quartz countertops, designer lighting, a corner walkthrough pantry to your dining room. Beautiful open staircase that is open to all three levels. Custom architectural glass throughout the home. Convenience of main floor laundry and 2pc bath that continues to the garage. Upstairs the primary bedroom offers a walk-in closet and a 5 piece ensuite to relax and rejuvenate, featuring oversized vanities with his and hers sinks and a jetted tub. Follow the modern spindle banister down to your fully finished basement, with 2 family rooms, one of them comes with a gas fireplace for those cozy evenings. A fourth bedroom, 3-pc bath and a large storage / utility room completes your basement! Private 3 seasoned sunroom opens to lush back yard. Additional features of this home include a double attached garage, A/C, underground sprinkler, central vac, and plenty of storage space throughout. Must see home, in desirable neighborhood located close to many amenities, parks, and quick access to Circle Drive. (id:44479)
RE/MAX Saskatoon
319 Woolf Bay
Saskatoon, Saskatchewan
Welcome to 319 Woolf Bay, this stunning luxury home located in the prestigious Aspen Ridge community. Nestled in a quiet cul-de-sac and backing onto a serene park, this exceptional property offers more than 2,876 sq. ft. of beautifully designed living space, perfect for families seeking style, space, and privacy. Step inside to discover an open and elegant floor plan filled with natural light, thanks to the large windows throughout the home. The grand living room features floor-to-ceiling windows complete with custom blinds, creating an impressive yet cozy space for relaxing or entertaining. The chef-inspired kitchen is equipped with quartz countertops and upgraded stainless steel appliances, making it as functional as it is stylish. A dedicated office room and a separate den offer versatile spaces for working or relaxing at home. Upstairs, the master bedroom is a true retreat, complete with a luxurious 5-piece ensuite. Two additional bedrooms share a convenient Jack and Jill bathroom, ideal for growing families. Enjoy the outdoors on the spacious covered deck, perfect for summer evenings and weekend gatherings. The triple attached garage is fully insulated with a rough-in for a heater, ideal for Saskatchewan winters. Concrete driveway. The basement is open for development, offering endless possibilities to create your dream space. Additional features include: Central air conditioning Located near all amenities Eligible for First-Time Home Buyer GST Rebate Eligible for SaskEnergy New Home Rebate Don't miss your opportunity to own this amazing home in one of Saskatoon's most desirable neighborhoods. You have to see it to believe it! Call your favorite realtor to schedule a private viewing. Gst/pst included in the price. Progressive new home warranty. (id:44479)
Realty One Group Dynamic
712 6th Street E
Prince Albert, Saskatchewan
Excellent entry level or revenue money maker! Move in and do nothing to this cozy 2 bedroom, 2 bathroom east side bungalow. The main level has been brought back to life with fresh paint and flooring upgrades throughout as well as a fewer newer windows plus a new furnace. The exterior comes mostly fenced, provides a ton of extra parking and comes with a heated 24 x 26 detached garage with alley access. (id:44479)
RE/MAX P.a. Realty
219 Kaiser William Avenue
Langenburg, Saskatchewan
INVESTMENT OPPORTUNITY!!! Turn Key Revenue Property on the Yellowhead Highway #16 in Langenburg, SK. The property is rented to a long-term tenant, with six years remaining on a recently renewed lease. This highly visible commercial property is located on the commercial hub of the Langenburg. It is surrounded by established businesses with steady traffic of flow. This is a rare opportunity to purchase a property that presents a low-maintenance, high-return opportunity. Further information available to qualified buyers with an NDA. (id:44479)
Realty One Group Dynamic
Hh Farm
Garry Rm No. 245, Saskatchewan
This half section grain land in NE-19-25-09-W2 SAMA rating 64.63&57.56, government assessment value is $293,500. NW-20-25-09-W2. SAMA 124 acres rating 61.39, government assessment value is $ 298,000. This two quarter grain land can be an investment for investor with cash rental income. Currently we have excellent tenants who have been farming them for a long time and take a very good care of the land. This sale only includes the land not any bins ( bins belong to the tenants). Contact the agent for more information. (id:44479)
Century 21 Dome Realty Inc.
122 Central Avenue
Montmartre, Saskatchewan
Excellent Commercial zoned building for sale in Montmartre, SK with great street frontage. Start or move your small business where there are 5 private rooms, 4 with interior entries off main entrance hall and 1 with exterior entry. Potential for $2000.00 to $2500.00 total monthly revenue. Currently there are 4 existing leases in place until the end of 2025, one as Hair Salon and one as Retail. Vendor operates a Remedial Massage Therapy business in 'Room 1' and requires a 3yr Lease-back from purchaser. Plumbing for sinks in 3 rooms, one common bathroom, laundry room/storage room with washer/dryer included also houses the furnace and water heater. Coffee bar in hallway. There is a 27' x 30' Detached Garage used for storage, note; one overhead door is not operational. Building on crawl space with access in laundry/mechanical room. Metal roof on both house and garage. Call for further details or to arrange viewing. (id:44479)
Exp Realty
5 1771 Culver Avenue
Sherwood Rm No. 159, Saskatchewan
This versatile 2,800 sq. ft. open shop offers plenty of room to work with a good 20’ ceiling height and heavy-duty floor loads with drainage—perfect for a wide range of industrial or commercial uses. Features include: 14’ overhead grade doors for easy access East-side man door plus an additional entrance and parking on the West Single washroom on-site for convenience Water included (tenants handle their own septic clean-out) A functional, flexible space built to support heavy operations while keeping accessibility in mind. (id:44479)
RE/MAX Crown Real Estate
238 Stromberg Court
Saskatoon, Saskatchewan
Welcome to this stunning brand-new modified bilevel home in Kensington built by B & D Star Homes. Over 1,630 sq. ft. of beautifully designed living space. This home features an open concept floor plan that floods with natural light. The main floor offers a spacious living area with modern finishes, and a stylish décor. The large dinning space, adjacent to the kitchen, can fit a table of 10. With soft close cabinets, quartz counter top, hood fan that vents outside, gas stove & high-end appliances, this kitchen boasts luxury. There are 2 large bedrooms along with a gorgeous 4 piece bathroom also on the main floor. The upper level above the garage features a huge master bedroom with a walk-in closet & a 5 piece en-suite. In the basement there is very large family room/the 4th bedroom with a 4 piece bathroom. In addition, there is a 2 bedrooms legal suite in the basement with a separate entry. (id:44479)
RE/MAX Saskatoon
Rm#292 Milton-557.31 Acres
Milton Rm No. 292, Saskatchewan
557.31 Acres of Grain land in RM#292 Milton. NW 24-30-29 W3, SE 24-30-29 W3, W1/2 SW 19-30-28 W3, NE 13-30-29 W3. 479.32 Cultivated Acres as per SAMA. 1 oil site with yearly lease of approx $3000. Available to farm in 2026. Price $2871 per titled acre. (id:44479)
Exp Realty

