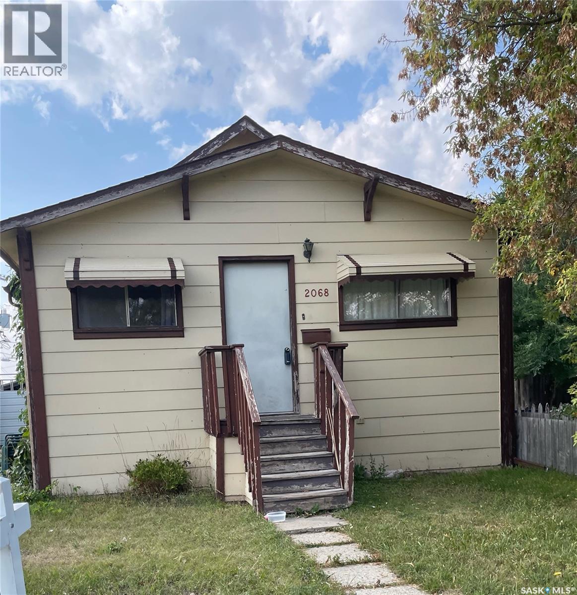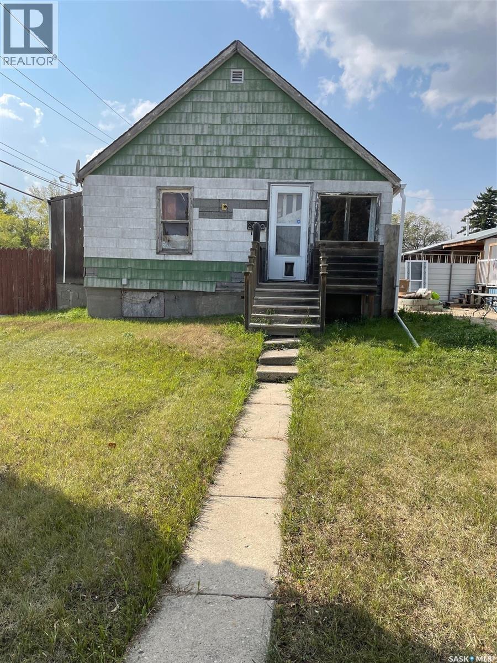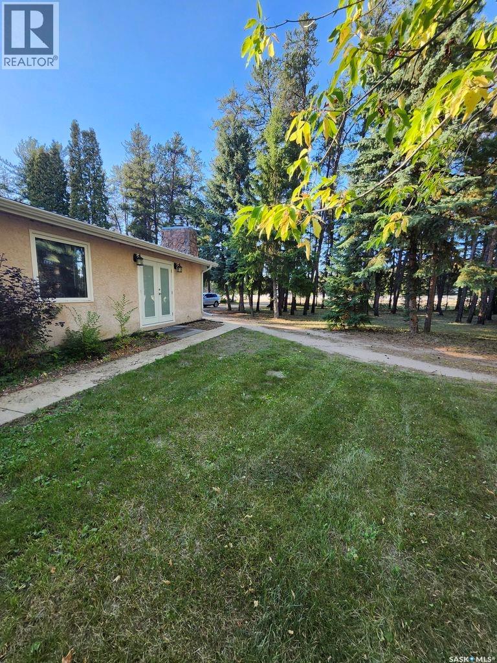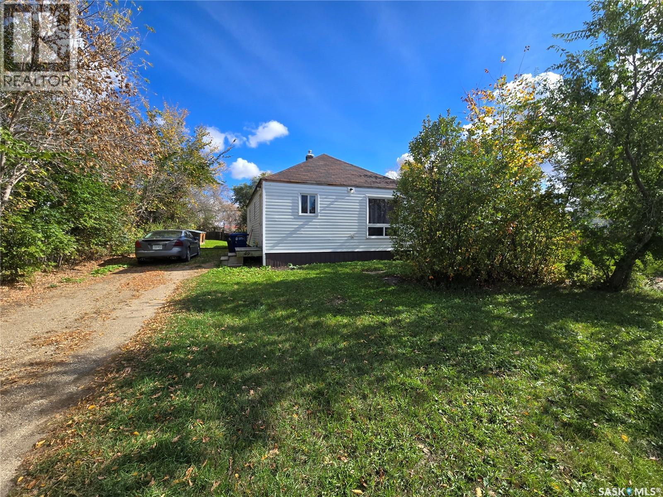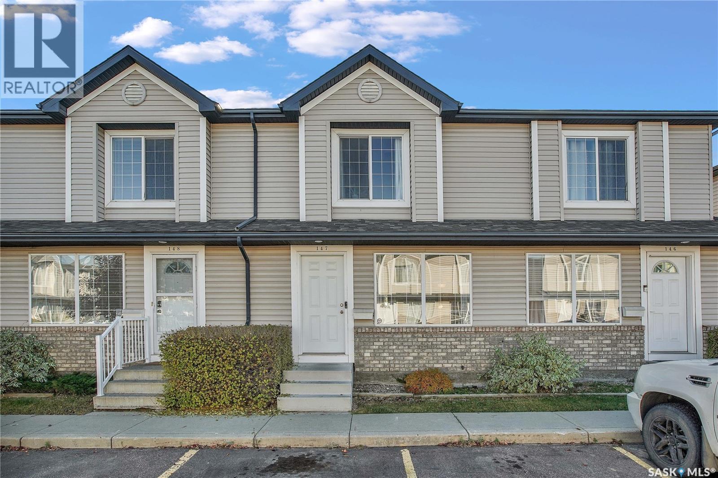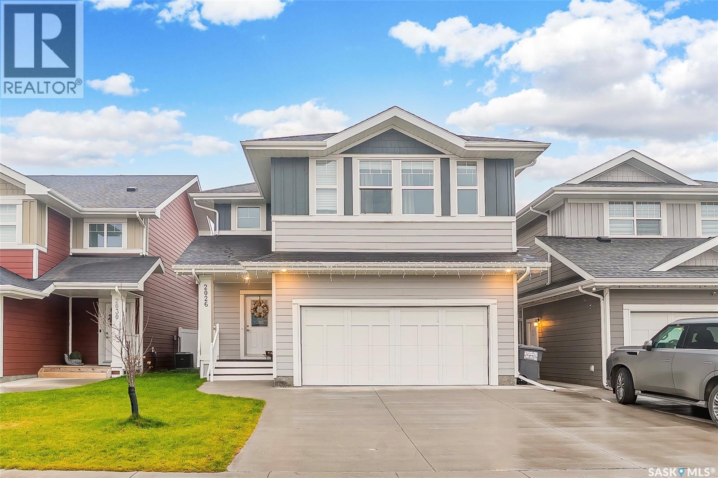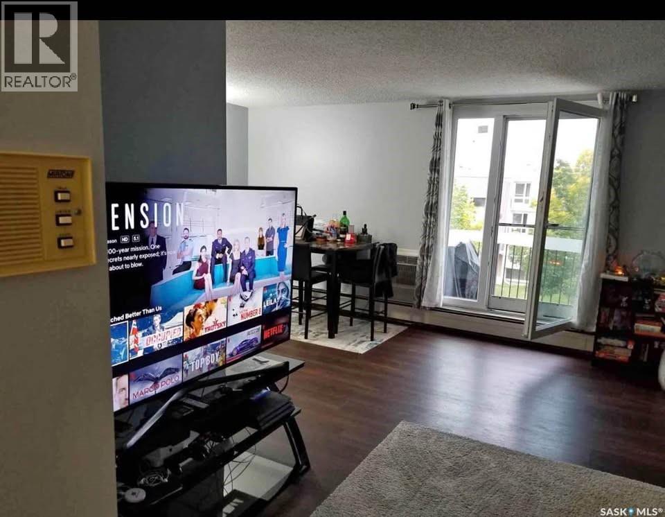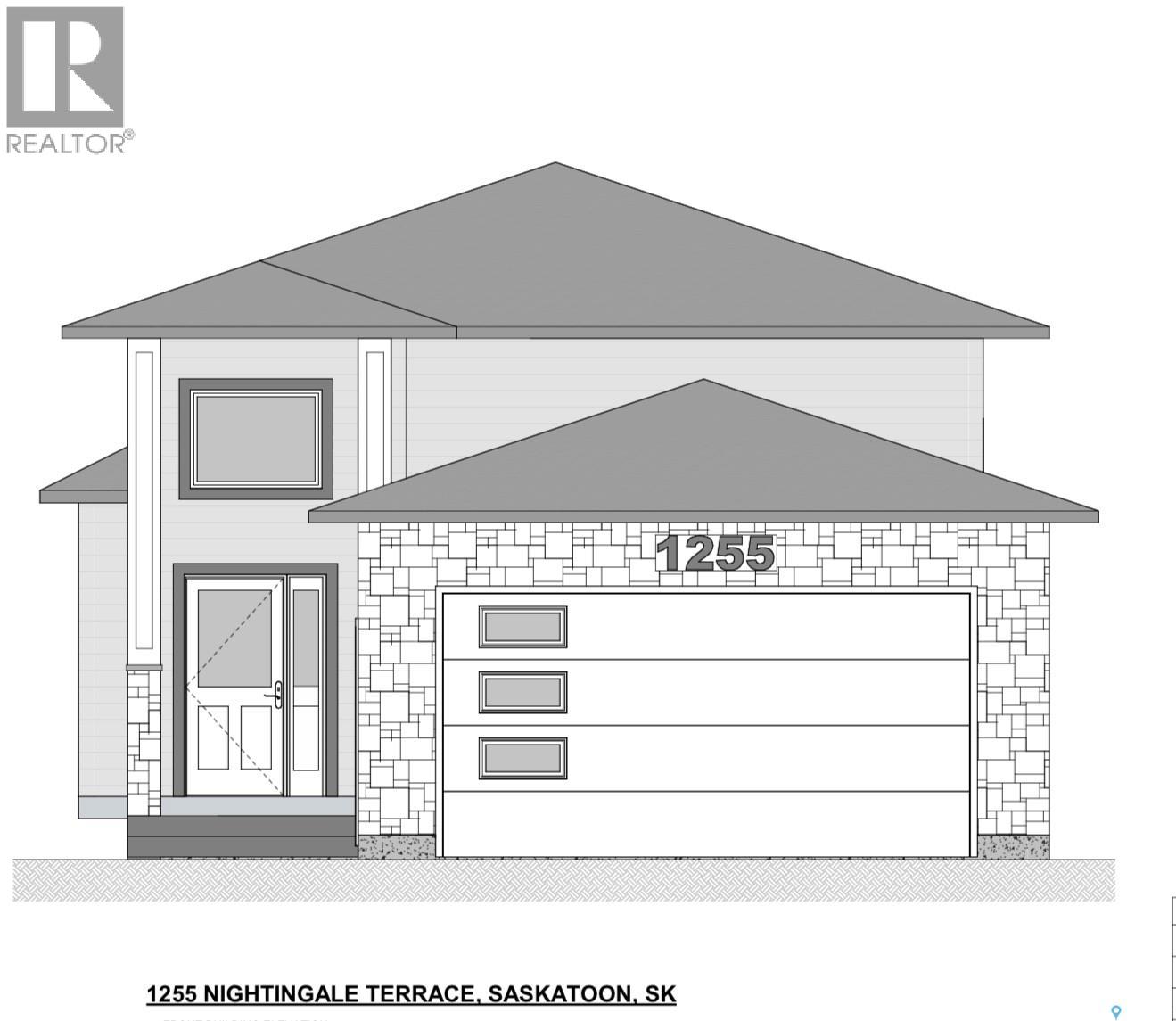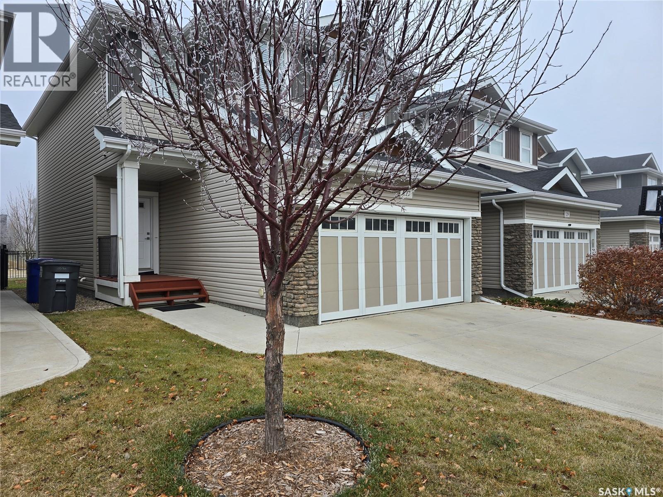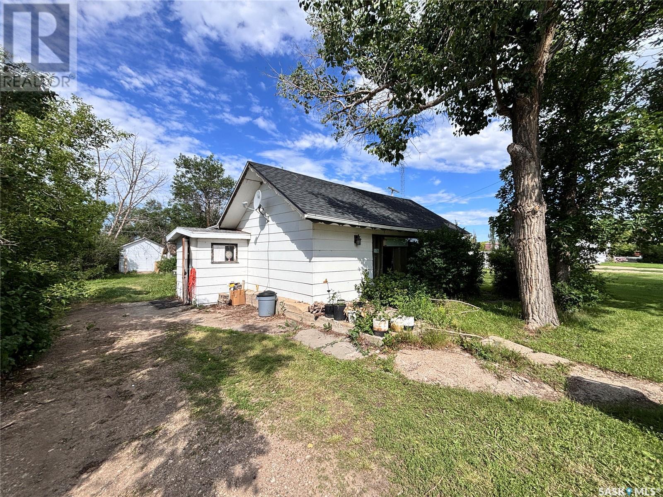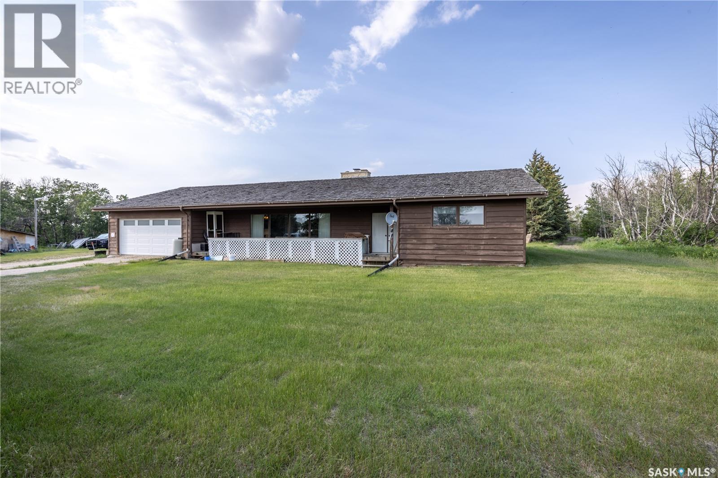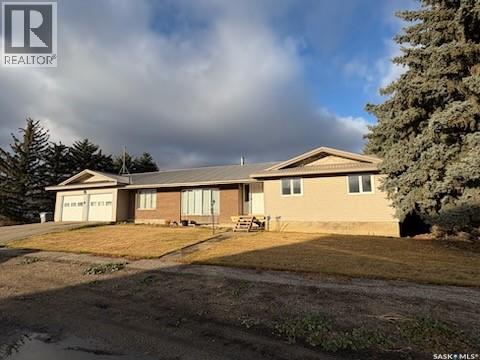2068 Connaught Street
Regina, Saskatchewan
Welcome to 2068 Connaught Street. 2 bedroom bungalow with open floor plan. Large double detached garage with attached carport, and good size office. Double garage and office are heated. Perfect set up for a trades person etc. (id:44479)
Exp Realty
2080 Connaught Street
Regina, Saskatchewan
Welcome to 2080 Connaught Street situated on large corner lot. Seller's own next door 2068 and would ideally like to sell both together. Great opportunity for redevelopment, across the street from the busy Italian Club. (id:44479)
Exp Realty
474 Pine Drive
Buckland Rm No. 491, Saskatchewan
Quaint acreage home just minutes from the city—a peaceful retreat that is move-in ready and available for quick possession! Enjoy delightful evenings on the back deck, sheltered within a screened gazebo. The double heated garage and secluded yard offer plenty of room for leisure, hobbies, and family fun. This 4-bedroom, 2-bathroom bungalow has undergone recent, stylish renovations including new floors and baseboards, enhanced by an eye-catching barn board feature wall and newly redone kitchen cabinets. A few steps down to the den/games room, complete with a natural gas fireplace, provides extra space for entertainment or a peaceful area for relaxation. The basement design includes a cozy living room, 2 rooms, both used as bedrooms as there is a unique, connected walk through closet. There is also a large, modernized bathroom with walk-in shower accessible from the bedroom and hallway and you will have peace of mind with the newly upgraded septic system. Most of the windows have been replaced (2021&2022), walk-in spa tub (2021) in main bathroom and new gazebo (2022). (id:44479)
Realty One Group Dynamic
49 Newcombe Street
Manor, Saskatchewan
Looking for a fantastic revenue property or starter home? Check out 49 Newcombe Street in Manor! This charming home features 2 bedrooms, 1 bathroom, a kitchen/dining area, living room, and laundry room. The property has seen numerous updates, including plumbing, electrical work with an upgraded panel box, vinyl siding, shingles, and a fully renovated bathroom with a new tub, toilet, and sink—all completed in 2019. (id:44479)
Performance Realty
147 670 Kenderdine Road
Saskatoon, Saskatchewan
Great two bedroom townhouse in Arbour Creek with back yard overlooking green space. Bright and clean kitchen with south facing sliding patio door overlooking patio and private views. The kitchen also has a large walk in pantry for plenty of storage. Kitchen looks into large comfortable living room. There is newer laminate flooring on the main level. Upstairs you will find two bedrooms and a four-piece bathroom. The lower level offers a recreation room, another two-piece bathroom and a large laundry/utility room. Arbor Creek is a desired community close to schools, parks, shopping and amenities. Don't wait to view this well cared for home. (id:44479)
Coldwell Banker Signature
2026 Stilling Lane
Saskatoon, Saskatchewan
Welcome to 2026 Stilling Lane, a beautiful 2032 sqft two-storey located in the desirable community of Rosewood! Fully developed inside and out, this home offers modern style, functional design, and plenty of space for families. The main floor features an open-concept layout with a bright living area and a stunning contemporary kitchen, complete with quartz countertops, tile backsplash, walk-in pantry, and a large island that is perfect for cooking, hosting, or gathering with family. A spacious dining area opens to the backyard for seamless indoor/outdoor enjoyment. On the second level, you’ll find three bedrooms, 4-piece bathroom, a laundry room, and bonus room ideal as a second living space, playroom, or home office. The primary suite offers two walk-in closets and a 5 piece ensuite. The finished basement provides even more living space with a family room, 3-piece bathroom, storage and additional bedroom. Outdoors, enjoy a fully maintenance-free landscaped yard featuring a deck with pergola, vinyl fencing and a storage shed. Located in family friendly Rosewood, close to parks, schools, shopping, and all area amenities. A wonderful opportunity to own a move-in-ready home in a fantastic neighbourhood! (id:44479)
Coldwell Banker Signature
43 43 Centennial Street
Regina, Saskatchewan
Welcome to this well-kept and thoughtfully updated third-floor 2-bedroom condo. The bright and comfortable living room opens to a private balcony through sliding doors. The layout includes a functional kitchen, a dedicated dining area, a generous storage room, a full 4-piece bathroom, and two spacious bedrooms with ample closet space. Conveniently located within walking distance to the University and offering quick access to the ring road, this condo is a great place to call home—and a great opportunity for investment. (id:44479)
Exp Realty
1255 Nightingale Terrace
Saskatoon, Saskatchewan
Welcome to this stunning Modified bilevel House with Pre Sale Opportunity at 1255 Nightingale Terrace. This House is an investors dream/or a First time Home Buyer's Paradise. This Bilevel house provides you Comfort and Functionality with exceptional Living. House comes with Large windows for extra natural light and many thoughtful upgrades. To mention some upgrades- Luxury Vinyl Flooring throughout Owner's Side , Glossy kitchen Cabinets, Modern Lighting & Plumbing Fixtures. The kitchen boasts quartz countertops, stylish tile backsplash, a large island, Glossy custom cabinetry, and a pantry for extra storage. You’ll find two Good size Bedrooms conveniently located on the same floor. The primary suite includes a spacious walk-in closet and a luxurious 4-piece ensuite. Additional features include a side entry for fully finished 2 bedroom legal Suite and Concrete Walkway to the Suite Entrance. Not only that, this house also Boasts of an Additional Guest Suite with a Second Separate Entrance which INCLUDES Guest room, 4-piece Bath and a Living room with Kitchenette. This home will be completed with front yard landscaping, and a concrete driveway. Suite Ready and a Perfect Income Generator- This Home Awaits it's New Owners. Call Today to for more information. (id:44479)
RE/MAX Saskatoon
127 315 Dickson Crescent
Saskatoon, Saskatchewan
Like new and ready for a Christmas Possession. A rare opportunity to own this Large 1793 SF home in “The Oaks” fully & professionally finished on all 3 levels with a double attached garage. Move in and enjoy this executive home with near zero maintenance, No Lawn Mowing, No Snow Shoveling or Exterior Building Maintenance with extended Condo benefits eliminating monthly Water/Sewer bills and reducing the high costs of common Home Insurance (as per Condo regulations - ask your realtor for details). All the benefits of Executive Condo ownership in a detached home will allow you to focus on family, friends and quality of life. A few key FEATURES include; 5 Bedrooms - 4 Bathrooms - Central Air Conditioning - Fresh Paint – Nest WIFI Thermostat - SS Appliances - Quartz Countertops – Soft Close Cabinets – SS stair spindles - 2nd Level Bonus Room - 2nd Level Laundry - Primary Bedroom with Ensuite (Soaker Tub and Walk-in Shower) & Walk-in Closet - Double Attached Garage with Direct Entry - Fully Finished Basement (with Family Room, 5th Bedroom, 3-piece Bathroom & Utility/Storage Room). You want more - add in a HE Furnace, HE Hot Water Tank & Air Exchanger. The Main Level design is “Open Concept” with direct access to your (12’ x10’) vinyl covered Deck with Metal and Privacy Glass Railing – the Back Yard is accented with black metal fencing & gates overlooking the community walkway. Additional Visitor & Handicap Parking are steps away. Walking distance to schools, parks, and scenic walking trails. (id:44479)
RE/MAX Saskatoon
108 2nd Avenue S
Macrorie, Saskatchewan
Perfect for first-time home buyers or savvy investors, this 2-bedroom, 1-bathroom home offers a great chance to to build equity in a peaceful small-town setting. Sitting on a generous 100' x 124' double lot , there's plenty of room to expand, garden, or simply enjoy the outdoor space! This home features brand new shingles and all the glass has been replaced in the windows, providing a solid start to future improvements. The old flooring in bedrooms and living room has been removed and is ready for your personal touches! With a little love, this property has the potential to shine! Don't miss this affordable opportunity to enter the market or grow your real estate portfolio! Distance to the boat launch on Lake Diefenbaker: 12 minutes, Outlook: 17 minutes. Call for your personal tour today! (id:44479)
Exp Realty
The Morrison Farm
Corman Park Rm No. 344, Saskatchewan
In the P4G partnership for growth area with some zoning in front for future Rural commercial/industrial (hwy exposure). Across the road from Saddle Ridge and beside Discovery ridge developments. There is a sprawling bungalow, 2236 sq ft of living space plus a finished basement , built in 1979 with an attached garage (21 x 22 ft) and a large work shop 44 x 30 ft. Mature pines and a mix of tree's , pasture, hayland and ag land makes up this fine 69.87 acre property located on # 5 hwy just a few minutes from Saskatoon. A great property to put down roots. Hwy's is twining hwy #5 in front of this property with a service road to the front of the property. There will be about 69.87 acres left after hwys takes there share. After talking with corman park there should still be about approx. 25 acres left of the future zoning for commercial / industrial area? There was about 52 acres farmed (rented for $40. per acre). Live, work and play. GST will will be applicable on some of the property. (id:44479)
Coldwell Banker Signature
105 4th Avenue W
Kyle, Saskatchewan
The deal you can't miss - this home offers incredible value! 2258 sq.ft. bungalow in Kyle, SK. Kyle has all the essentials, K-12 school, a bank, gas station, grocery store and more. From here the Sask. Landing Provincial Park is 15 min. south and Clearwater Lake is 15 min. northeast. This home features hardwood floors on most of the main level and huge rooms. The living and dining areas face south with large windows, as do two of the bedrooms and garage. The master bedroom is large with a 3-pc ensuite. Family room features a wood burning stove and a deck. The kitchen features both an electric stove and a gas counter top range also a good sized pantry. Laundry is on mail floor and has laundry plumbing in the basement. The basement is partially finished, there is a 4 pc bath and has a possibility of a 4th bedroom. The furnace was new in 2024, hot water tank is newer and energy efficient. This home has been well maintained. (id:44479)
Century 21 Accord Realty

