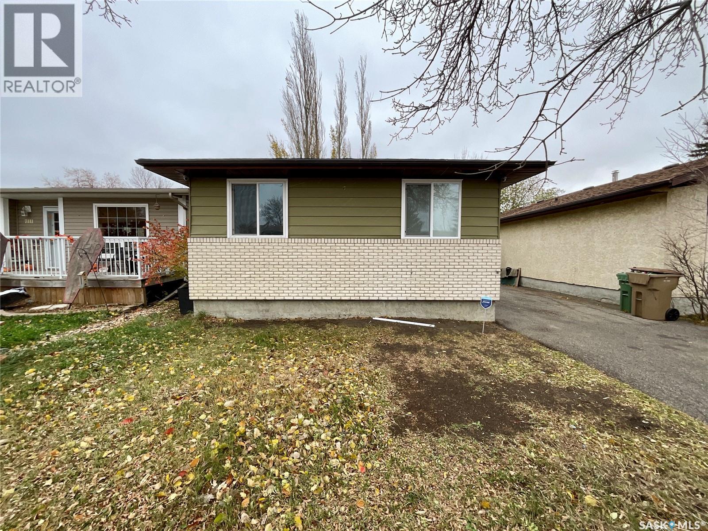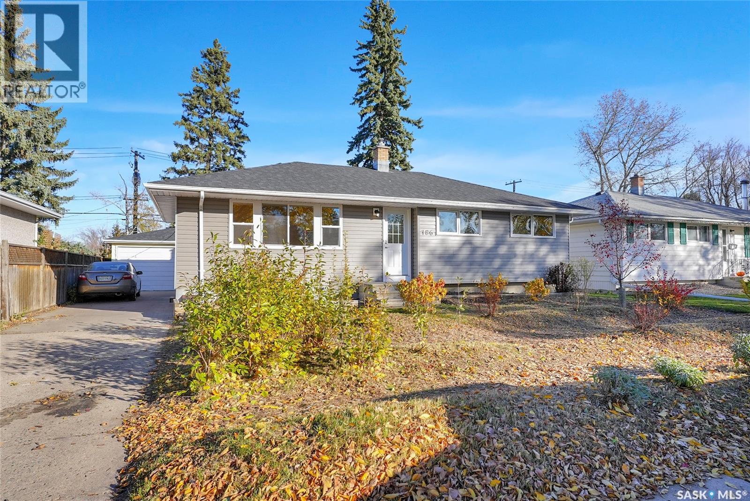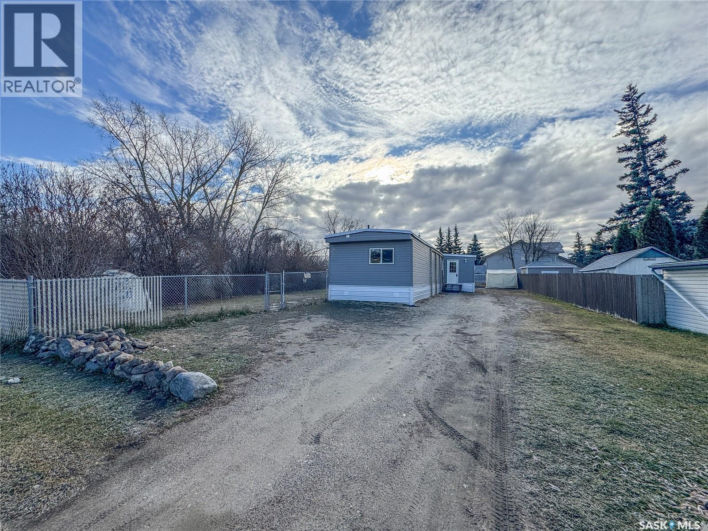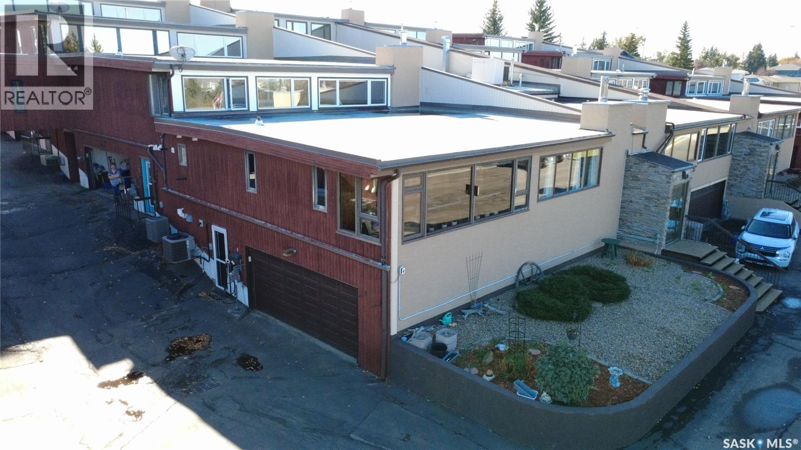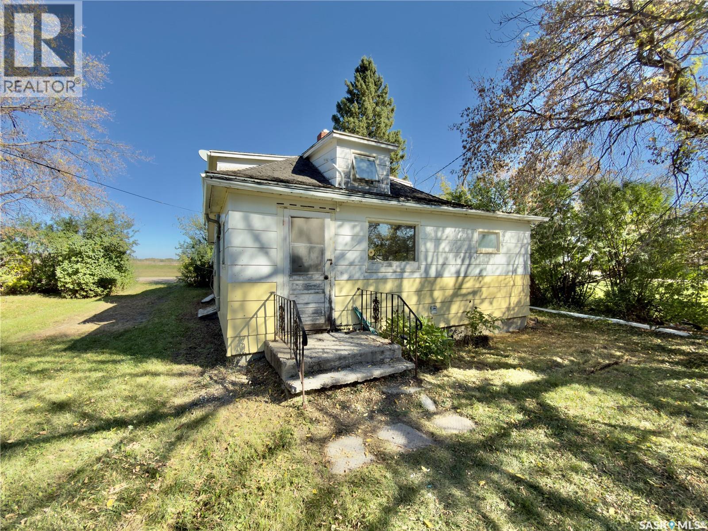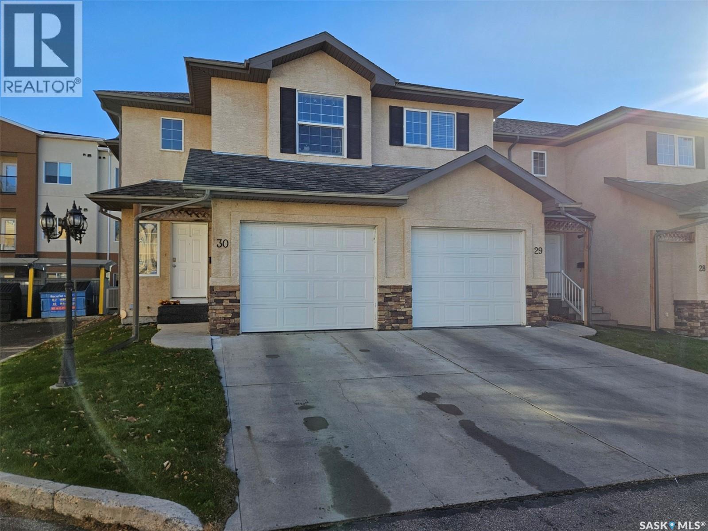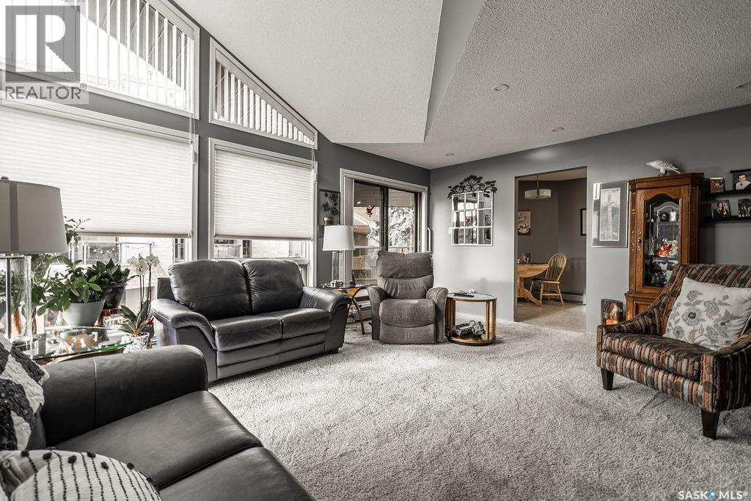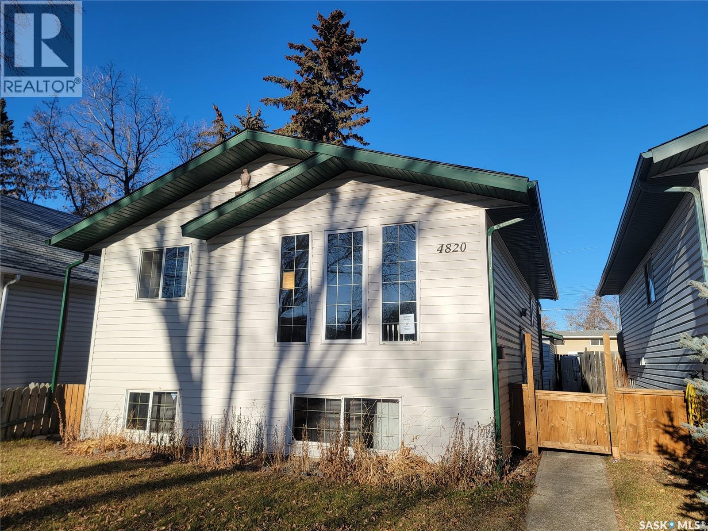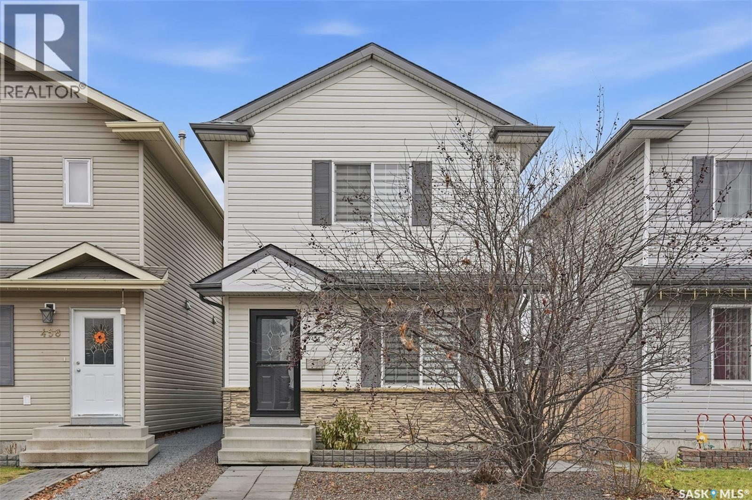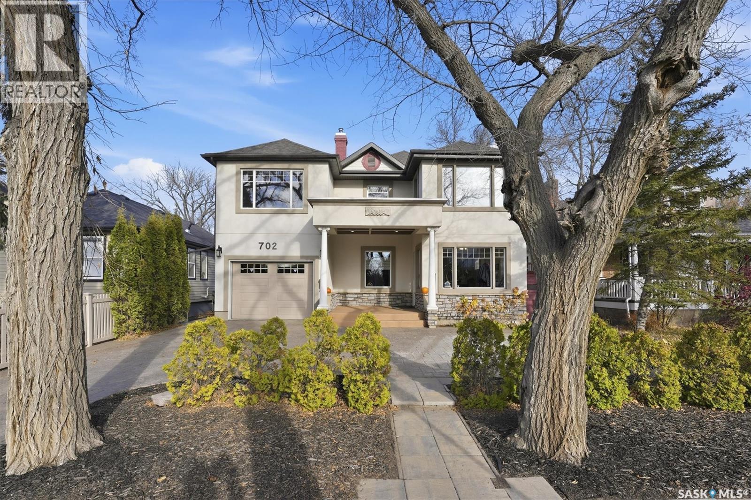7119 Blakeney Drive
Regina, Saskatchewan
Welcome to this charming and beautifully renovated 3-bedroom bungalow offering modern updates and a bright, open-concept design. The main floor features a spacious kitchen with a center island, refaced cabinetry, and updated countertops — perfect for cooking and entertaining. The adjoining dining area includes patio doors leading to the backyard, while the cozy living room provides a comfortable space to relax and unwind. Throughout the main level, you’ll find updated PVC windows (except one bedroom) and stylish laminate flooring, with tile flooring in the completely updated bathroom. The basement is open for future development and currently includes a convenient 3-piece bathroom with a shower and a partially framed and drywalled den — ready for your personal touch. This home also features a high-efficiency furnace for year-round comfort. All appliances are included, making it move-in ready. Outside, there’s off-street parking on the front driveway and plenty of space in the backyard to add your dream garage. Whether you’re a first-time buyer, downsizing, or looking for a family-friendly home, this property combines modern updates with endless potential. (id:44479)
Century 21 Dome Realty Inc.
186 Coldwell Road
Regina, Saskatchewan
This beautifully maintained bungalow is move-in ready, boasting a myriad of stylish upgrades that combine comfort & functionality. Nestled on a tranquil street, this gem offers a large, private yard, enveloped by mature trees, providing a serene oasis for relaxation and entertainment. Note - Sewer line was replaced including the addition of a backflow valve from house to street has been completed. This home has 3 Bedrooms, a Den & has Finished Lower Level. Step inside to discover a bright and welcoming living space, anchored by hardwood floor that exude warmth and elegance. The heart of the home, the kitchen, which is open to the dining area, has been tastefully updated with modern white cupboards, sleek countertops, and a convenient pantry, all enhanced by elegant tile flooring. The bathroom, revamped by Bath Fitters, features a chic vanity with a granite top, perfectly paired with matching tile for a cohesive look. Throughout the main floor, nearly all windows have been replaced with newer PVC models, ensuring energy efficiency & abundant natural light. The interior also boasts upgraded lighting, and beautiful new laminate flooring that flows through both the main level and the finished basement, elegantly accented with new trim and baseboards. The exterior of the home is equally impressive, with tasteful newer vinyl siding complemented by updated shingles, creating a polished, turnkey exterior. The single garage provides ample storage and workspace, while the private yard offers character and charm, and with your gardening skills can be your next oasis. This bungalow not only offers a solid foundation but also peace of mind with its comprehensive updates. It’s a blend of style, comfort, and modern convenience, ready to welcome its new owner’s home. Don't miss the opportunity to make this exquisite property yours! CLICK ON THE MULTI MEDIA LINK FOR A FULL VISUAL TOUR and call today for your personal viewing. (id:44479)
Global Direct Realty Inc.
26 Empress Avenue E
Qu'appelle, Saskatchewan
Fantastic starter or retirement home in the friendly town of Qu'Appelle. Upgrades include new furnace & central air conditioning in 2025 plus other recent upgrades to flooring, windows, exterior doors, siding, insulated & heated crawl space, metal skirting, tongue & groove pine finishes, pex water lines, water heater, toilets & bathroom sinks, and lot grade improvements. Currently a 2 bdrm but can easily be converted back to a 3 bdrm if needed. Outside you will find partial chain link fencing that is perfect for keeping the kids and dogs safe. This comfortable home is move in ready and priced so low why rent when you can own? Includes fridge, stove, newer washer & dryer, TV stand, 3 TV's and wall mounts. (id:44479)
Indian Head Realty Corp.
18 Shady Pine Drive
Craik Rm No. 222, Saskatchewan
This WATERFRONT four-season bungalow at Serenity Cove blends lakefront living with everyday practicality. With 1,056 sq ft of thoughtfully designed space, it features a welcoming kitchen, two comfortable bedrooms, and a full 4-piece bath. The open living and dining area captures stunning lake views through oversized windows and includes a gas fireplace for chilly nights and central air to keep things cool in summer. Situated just minutes from Craik, you're close to all the essentials—gas, groceries, and local dining—while still enjoying the peace and quiet of the lake. The lot offers plenty of room to expand, whether you’re thinking of a garage, guest cabin, or simply more outdoor space to enjoy. Out back, a fenced concrete patio is the perfect spot to unwind with a drink, listen to the water, and let the lake breeze do the rest. Make your move to the lake—Serenity Cove is waiting. (id:44479)
Royal LePage Next Level
8 275 Alpine Crescent
Swift Current, Saskatchewan
Welcome to 275 Alpine Crescent — a home designed for comfort, convenience, and everyday living. From the moment you step inside, the warmth of the hardwood floors in the kitchen and dining area set the tone for the home’s inviting character. The bright main living space flows effortlessly into a sunroom, offering the perfect spot to sip your morning coffee or enjoy a quiet evening with a good book. Just beyond, the primary suite creates a private retreat with its walk-through closet and ensuite complete with in-suite laundry. A second bathroom on the main floor adds ease for family or guests. Downstairs, the open family room is ready to adapt to your lifestyle, featuring a built-in Murphy bed for guests and plenty of space for a home office, playroom, or hobby area. This level also offers a full bathroom, a bonus room, and direct access to the double garage. With its own separate entrance, the lower level provides flexibility for extended family, or guests. As part of this community, you’ll also enjoy access to outstanding amenities, including a pool, hot tub, and a sauna that can be booked for your own private use — the perfect way to relax and recharge year-round. Don’t miss your chance to make this exceptional property yours. Book your showing today (id:44479)
Century 21 Accord Realty
128 Railway Avenue
Margo, Saskatchewan
An opportunity awaits in the welcoming community of Margo! This property is full of potential for the right buyer, whether you’re looking to restore, renovate, or start fresh. With two lots included, there’s plenty of space to bring your ideas to life. The existing structure provides a starting point for those with a creative eye, while the oversized lot offers the flexibility to reimagine the property entirely. At this price point, it’s an affordable entry into home ownership, an investment project, or a chance to design your own retreat in small-town Saskatchewan. Margo offers the charm of prairie living, surrounded by lakes, farmland, and natural beauty, while still within reach of larger centres for added convenience. Bring your plans and see the value that’s here! (id:44479)
Coldwell Banker Local Realty
30 118 Pawlychenko Lane
Saskatoon, Saskatchewan
Check out this well maintained town house corner unit at #30 - 118 Pawlychenko Lane with a single attached garage. This unit features approximately 1327 square feet on 2 levels with the main floor offering a 2 piece bath, a generous sized living room, kitchen and dining room with access to the cement patio. The second floor is comprised of 3 bedrooms and a 4 piece bath. The Primary bedroom features a spacious walk-in closet. The bright bath with a sky light services this second floor . The basement includes a rec space as well as utility room and a 4 piece washroom with laundry. Recent upgrades include some flooring (Rain Tree Hardwood Flooring) in 2023, A/C 2025, some paint, and dishwasher. For added convenience the property has a central vac, a finished garage and a quick possession could be a possibility. Check out this property that is located in a desirable neighborhood close to many amenities. Call your agent to arrange a showing today. All measurements to be verified by the Buyer. (id:44479)
RE/MAX Saskatoon - Humboldt
309 2305 Adelaide Street E
Saskatoon, Saskatchewan
Third-floor units at Chalet Gardens rarely come available, and this stunning top-floor, southwest-facing home is truly exceptional. Filled with natural light, it offers impressive square footage, vaulted ceilings, and beautifully updated finishes throughout. A spacious formal dining room welcomes you in and flows seamlessly into the gorgeous custom kitchen, featuring black stainless steel appliances, ample cabinetry, and a charming breakfast nook. From here, the space opens into the spectacular living room, highlighted by floor-to-ceiling windows and direct access to the large wraparound balcony overlooking the peaceful courtyard—an ideal spot for morning coffee or evening sunsets. The thoughtful floor plan provides desirable separation between the bedrooms. On one side sits the generous primary suite, complete with a walk-in closet and a fantastic 3-piece ensuite with a walk-in shower. On the opposite side, you’ll find a spacious second bedroom, a well-appointed 4-piece bathroom, and a large laundry room offering excellent additional storage. Chalet Gardens is renowned for its beautifully maintained courtyards, mature landscaping, welcoming amenities room, woodworking shop, and immaculate underground parking. Situated with easy access to Market Mall and numerous nearby amenities, this peaceful, light-filled condo is the perfect place to call home. (id:44479)
Boyes Group Realty Inc.
4820 46th Street
Lloydminster, Saskatchewan
Affordable East-Side Bi-Level — 4 Bedrooms, 2 Baths Welcome to 4820 46th Street, a well-kept 4-bedroom, 2-bath 1999 Built 864 sq ft. bi-level conveniently located near the business district. The bright main floor features a cozy living room, an eat-in kitchen, two bedrooms, and a relaxing jacuzzi tub in the main bath. The fully finished lower level adds a comfortable family room, two more bedrooms, a 3-piece bath, and a laundry/utility space—perfect for growing families or guests. Outside, enjoy a fully fenced yard, a deck for outdoor living, and a 22 x 24 detached garage with extra parking. With a bit of clean up this is A practical, move-in-ready home with great value and flexible space. (id:44479)
Century 21 Prairie Elite
454 Blakeney Crescent
Saskatoon, Saskatchewan
Welcome to 454 Blakeney Crescent. This Beautifully 2 storey home is waiting for its new owners, whether you are first Time Home Owner or looking to Invest in generating some rental income its perfect Home for you. Located in the wonderful family neighborhood of Confederation Park, close to schools, parks and all west end Amenities. The main level has big and spacious living room with Big window , functional kitchen with island and Dining space overlooking Backyard. The 2nd level features 3 spacious bedrooms and a large 4-piece main bathroom. The fully developed basement offers a 4th bedroom, cozy family room perfect for entertaining and Conveniently located 3rd bathroom and a laundry/utility room. It Also comes with detached garage that is fully insulated and Oversized Custom built Deck. This space also provides an abundance of additional storage. This Home Offers exceptional value and Comfort for Families. A Clean , Move-in Ready Property in Fantastic Location. Call your Favorite Realtor to Schedule a Viewing before its Gone. (id:44479)
RE/MAX Saskatoon
119 Dewdney Street
Indian Head, Saskatchewan
Welcome to 119 Dewdney Street in the progressive town of Indian Head located only 70 km to Regina on the Trans-Canada Highway. This 1380 sq ft 3 level split home is waiting for a new family. As you enter you are greeted with an open concept kitchen, dining room and living room. The kitchen is spacious and bright with ample cabinets and large pantry behind the sliding door. The 17 x 17 dining room is great for family gatherings and flows directly to a new 12x20 deck for all your entertaining and grilling needs. The living room is cozy with a wood burning fireplace. On the upper level you will find 3 spacious bedrooms and a 4-piece bathroom. The lower level has a 15 x22 family room with large basement windows to keep it nice and bright. There is a new murphy bed wall unit included for your extra guests. The basement is complete with a den/ workout area, laundry and a 3-piece bathroom. The finished garage is 16 x 28 giving lots of space for your vehicle and shop area. The seller will be removing all cabinets, work bench, lockers and tools. The back yard is fenced and has a nice size grass area and large firepit for late evening gatherings. The house has had many updates including windows, shingles, furnace, water softener, chimney replacement and extension and 2 new outdoor sheds. This is a great family home come check it out. (id:44479)
Stone Ridge Realty Inc.
702 Queen Street
Saskatoon, Saskatchewan
Don’t miss this INCREDIBLE character home in one of Saskatoon’s most desirable neighbourhoods! A stately family home with a modern income generating suite / AIRBNB!! This property exudes pride of ownership with charm and professional updates throughout. Enter into the main floor to find a welcoming sunroom and lrg foyer, living room with wood burning fireplace, and a formal dining with a bay window. At the heart of the home is a chef’s DREAM KITCHEN- spacious and beautifully appointed with quartz countertops, stainless appliances, and a sit-up eating area that opens onto a sitting room, overlooking a large deck and private yard. A 2-pc bath completes the main. Upstairs, you’ll find 3 bedrooms: a primary suite with an ensuite and a charming private deck of the master. Two additional lrg bedrooms and a newly renovated 3-piece bathroom complete 2nd flr. Large windows flood every room with natural light, highlighting the significant character. Extensive renovations and upgrades have been meticulously completed recently, blending heritage with modern class. The unique dev basement offers a modern 1 bed suite / AIRBNB income generator with a sep entrance, 4-pc bath, 2 x laundry, kitchen, and a family room w/ gas fireplace — ideal for additional cash flow. The oversized, heated att garage includes a large attic storage area above. The front yard is low maintenance with a stamped concrete driveway providing parking 3 vehicles. The private backyard will impress w/manicured grounds: a two-tiered deck, garden boxes, artificial turf, curbing, and climbing vines. In total, there are three decks, including a covered front deck and the private balcony of the master. Upgrades include: furnace, hot water heater, shingles, garage, decks, kitchen, two bathrooms, basement development, many new windows, updated exterior, and driveway — the list goes on! This gem is ideally situated within walking distance to the river, downtown, U of S, and all hospitals, the location is unbeatable! (id:44479)
Coldwell Banker Signature

