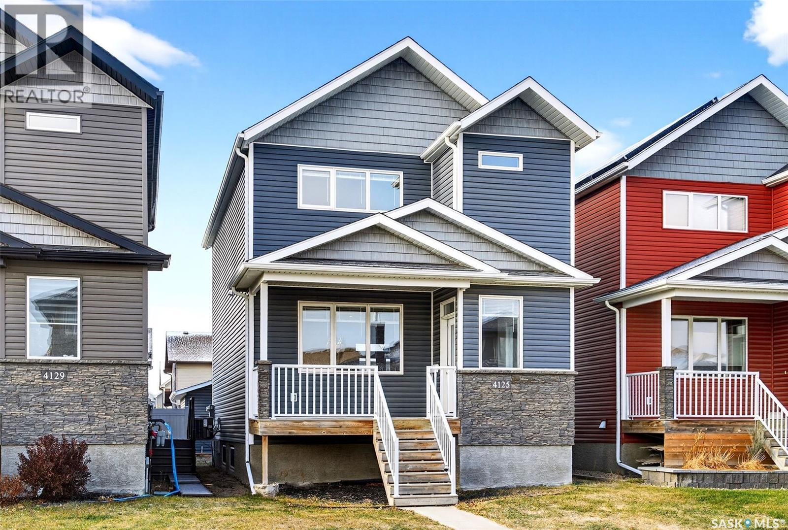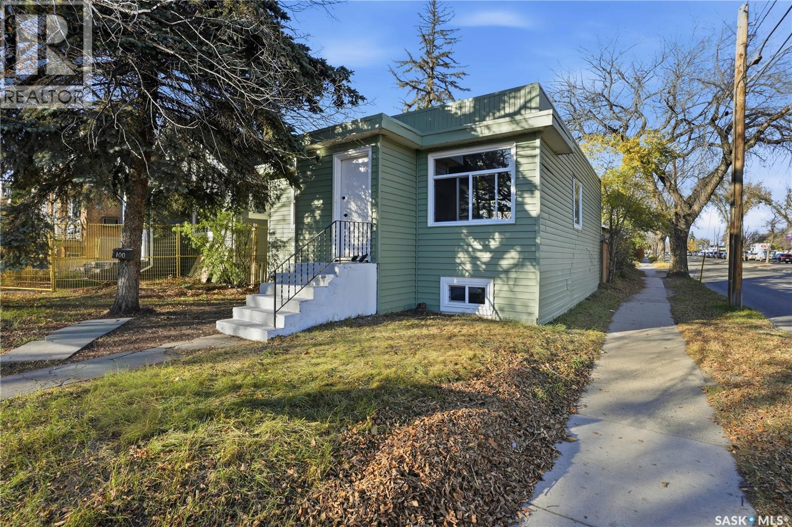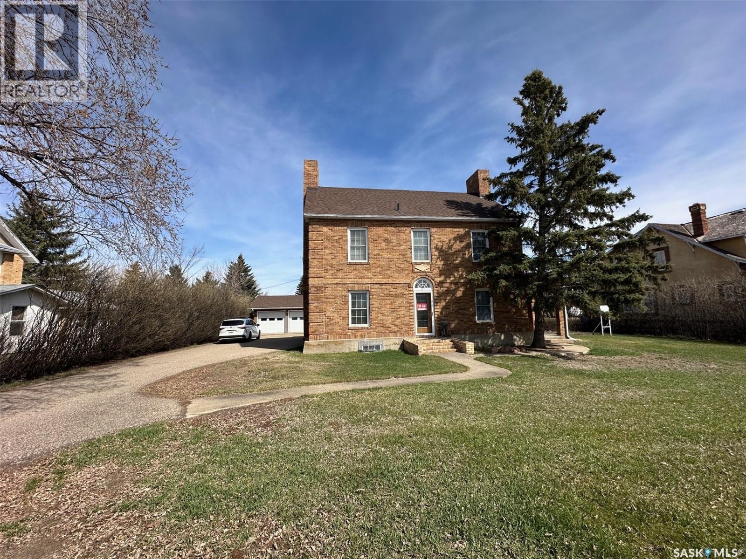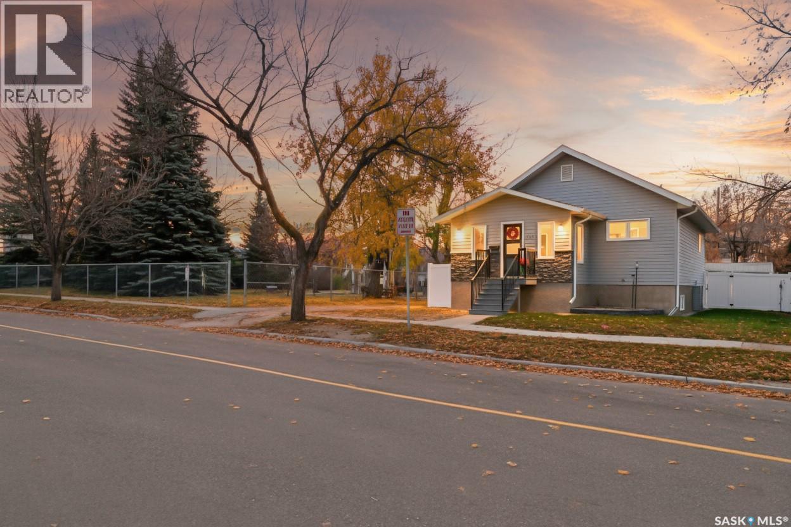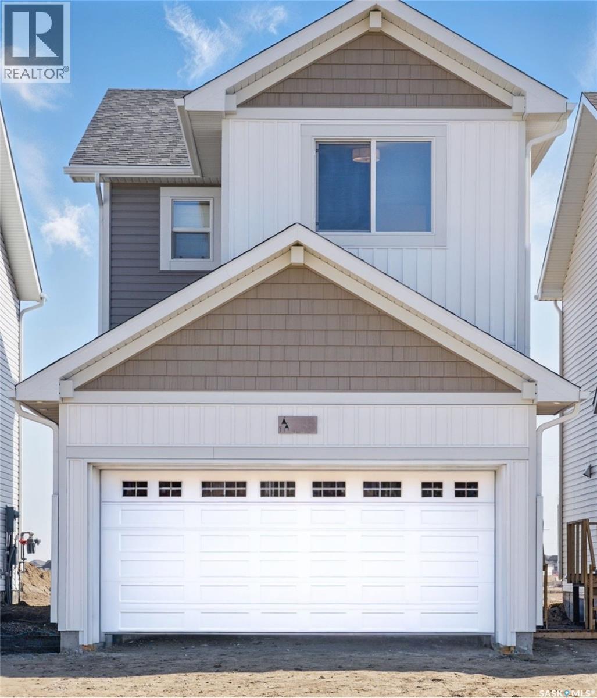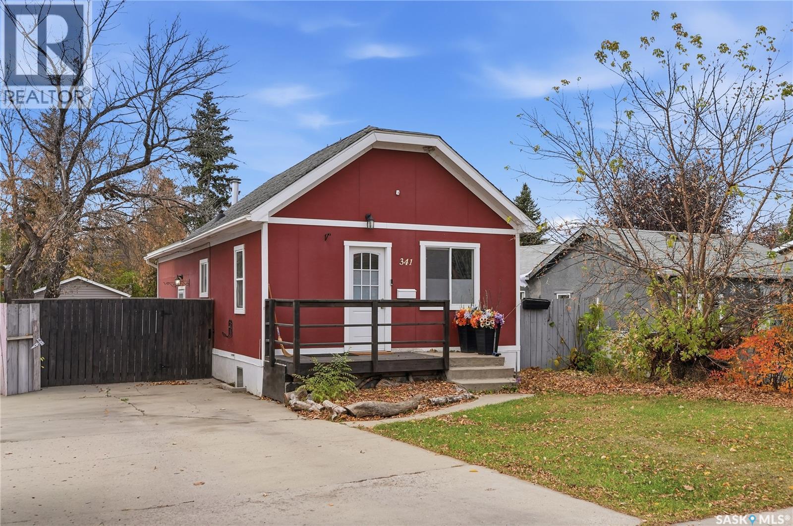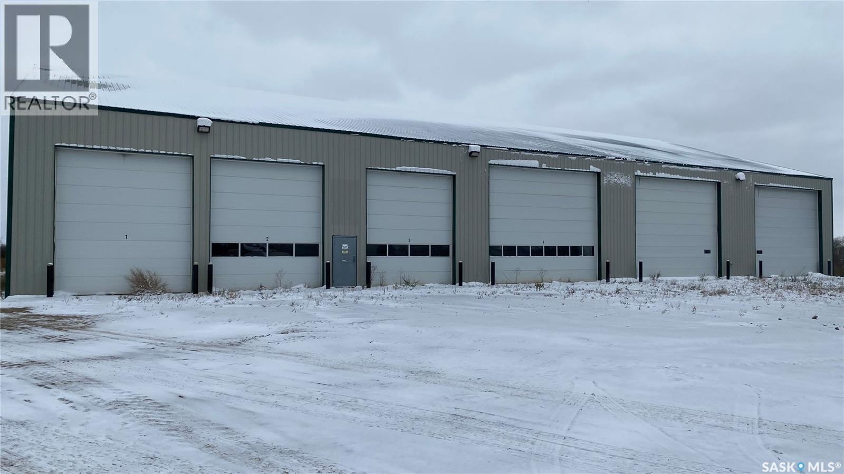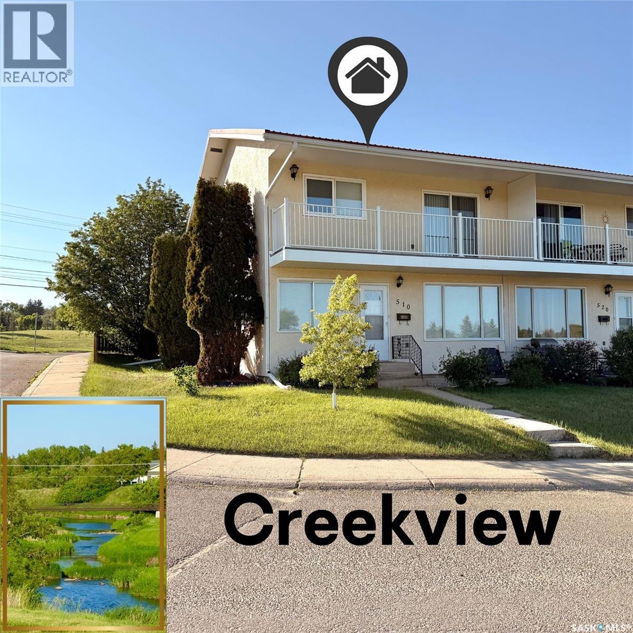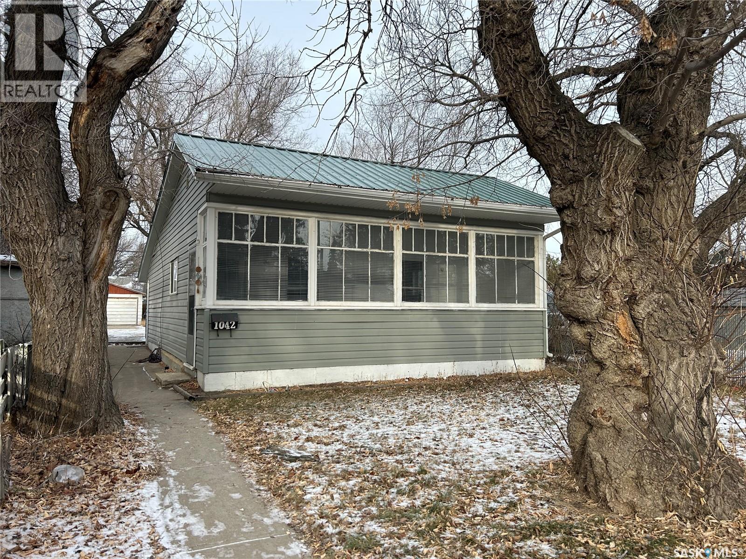4125 Green Olive Way E
Regina, Saskatchewan
Welcome to 4125 Green Olive Way E, a beautifully maintained two-storey home located in the heart of Regina’s sought-after Greens on Gardiner neighbourhood. Built in 2012 and offering 1,468 sq ft of well-designed living space, this property delivers modern comfort, family-friendly function, and excellent curb appeal. The main floor features a bright, open layout with a spacious living room finished in warm laminate flooring and accented by a cozy gas fireplace—perfect for relaxing evenings at home. The kitchen offers great counter space, a central island with an eat-up counter, and a functional layout that flows into the dining area, making everyday meals and entertaining a breeze. A convenient 2-piece bathroom completes the main level. Upstairs you’ll find three comfortable bedrooms, including a generous primary suite with a 3-piece ensuite and a walk-in closet. Two additional bedrooms, each finished with soft carpet, share a well-appointed 4-piece bathroom—ideal for children, guests, or a home office setup with 2nd floor laundry for added convenience! The unfinished basement with a separate side entrance provides a blank canvas for your future development plans, offering excellent potential for a future suite (subject to municipal approval). Outside, the property sits on a 3,121 sq ft lot with a fenced backyard, lawn space, and a double detached garage that provides secure parking and extra storage. Located in a vibrant, walkable community close to parks, schools, shopping, restaurants, and all the amenities southeast Regina is known for, this home is an excellent option for families, first-time buyers, or anyone seeking a move-in-ready property in a premium location. Don’t miss your chance to make this one yours! (id:44479)
Exp Realty
142 Haverstock Crescent
Saskatoon, Saskatchewan
Welcome to this expansive two-story home in the desirable Aspen Ridge neighborhood, offering over 2,300 sq ft of living space and backing greenspace with a walking path just beyond your backyard. Key features: Bright, open-concept main level with a generous foyer and a wide-front flex room perfect for a home office or study Chef’s dream kitchen loaded with natural light, ample cabinetry, and quartz countertops Stainless steel appliances and energy-efficient AC Inviting living areas highlighted by a shiplap fireplace; seamless flow between dining room and family room Upstairs bonus room — ideal for movie nights or a family retreat Luxury primary suite with a spa-like 5-piece ensuite and a large walk-in closet Two additional well-sized bedrooms and a second full 5-piece bathroom Large double attached garage, new concrete driveway, and front landscaping Separate side entrance offering potential for a 2-bedroom suite Exterior and lifestyle: Backing greenspace and a serene walking path, providing great privacy and picturesque views Additional details: Comes with a new home warranty for added peace of mind This home is a rare combination of space, functionality, and a prime location. Schedule your viewing today to experience all this home has to offer. (id:44479)
Boyes Group Realty Inc.
100 32nd Street W
Saskatoon, Saskatchewan
Newly renovated 914 sq ft bungalow in Caswell Hill! Featuring double garage on the back, brand-new kitchen cabinets, all appliances, flooring, windows, furnace, and hot water tank. The main floor offers two bedrooms, a full modern bathroom, and a spacious living and dining area. Large windows on all sides allow abundant natural sunlight to pour in, creating a bright, welcoming space and warming the home throughout the winter. The basement has a separate entrance and includes two self-contained units: Unit A is the legal, income generating suite currently rented at $1,050 per month with one bedroom, a living room, a kitchen, and a 3-piece bathroom; and Unit B with a living space, a full bathroom, and a kitchenette provides small counter with sink , a mini fridge — perfect as a studio to make more help for the mortgage or simply a guest suite. It located directly across the street from Saskatchewan Polytechnic, this property is ideal for families with students or for generating rental income to help with your mortgage! The double detached garage built in 1990 is insulated and boarded and features its own electrical panel making the addition of garage heating simple and cost-efficient. (id:44479)
Royal LePage Varsity
107 1st Avenue W
Gravelbourg, Saskatchewan
Stunning Brick Character Home on 4 Lots in Gravelbourg This is one of Gravelbourg’s original landmark homes—a stately 2-storey brick beauty loaded with character and history. Situated on four lots and surrounded by mature hedges, you’ll enjoy a private, park-like yard with alley and street access, RV parking, and a 28' x 40' heated garage that matches the home’s original brickwork. Inside, you’ll find 4 bedrooms upstairs, 2 wood-burning fireplaces, and a warm, inviting main floor living space. The craftsmanship shows in every detail—from the trim to the brickwork to the overall feel of a home built to last. Original hardwood on main floor. This is your chance to own a unique property with room to add your own modern touches—all for under $300,000. You won’t find another one like this. (id:44479)
Royal LePage Next Level
1151 1st Avenue Nw
Moose Jaw, Saskatchewan
A HOME YOU HAVE BEEN WAITING FOR - Warm & Inviting...Totally updated including new concrete basement (2000). From the moment you step into the front veranda you will be impressed. Main floor features cozy living room opening into a large dining room with built in china cabinet. Beautiful bright kitchen with lots of crisp white cabinets, stainless appliances including built in dishwasher. 2 bedrooms - both carpeted. Stunning bathroom with walk in shower. And a cozy east facing sun room/sitting room that is perfect for your morning coffee. House was lifted in 2000 and a new concrete basement poured - new water and sewer lines done at same time . 8 ft basement walls are insulated and gyproced. Basement has laundry area with washer and dryer included and a 2pce bath - the rest is open for future development - perhaps a bedroom with an ensuite , a family room - endless possibilities. There are so many updates to this beautiful home - starting with the new basement, siding, soffits, facia, vinyl fencing, updated windows up and down, exterior and interior doors, flooring including high end laminates and luxury vinyl, updated kitchen and bathroom. Other features include central air, central vac, underground sprinklers front and back, composite deck off back door plus a concrete patio. Single detached garage plus off street parking. Adjacent to a park and within walking distance to Civic Centre Plaza and T&C Mall.. CALL A REALTOR TODAY TO BOOK YOUR SHOWING...... PRICE REDUCED.... (id:44479)
RE/MAX Of Moose Jaw
226 Antonini Court
Saskatoon, Saskatchewan
Welcome to the “RICHMOND SIDE ENTRY MODEL – a 1,456 sqft Spacious 3-Bedroom Home built by Builder of the Year, Ehrenburg Homes! This thoughtfully designed home combines style and functionality. The open-concept layout offers a modern and inviting feel, complemented by superior custom cabinetry, quartz countertops, a sit-up island, and an open dining area—perfect for entertaining. Upstairs, you’ll find 3 spacious bedrooms, a main 3-piece bath, and a convenient laundry area. The primary suite includes a walk-in closet and a 4-piece ensuite with dual sinks. A BONUS ROOM on the second floor adds valuable flexible living space. PST & GST included in the purchase price with rebate to builder. Saskatchewan New Home Warranty included. Currently under construction – interior and exterior specifications may vary between units. (id:44479)
RE/MAX Saskatoon
341 V Avenue S
Saskatoon, Saskatchewan
Affordable and Renovated? This cozy bungalow might be the one! The main floor opens into a bright and spacious living room with a dining area that is ideal for hosting. Modern paint and warm hardwood floors flow throughout this space. In the kitchen you will find the renovations continue with porcelain tile, maple cabinetry, backsplash, and updated stainless steel appliances. The side entrance provides an ideal mudroom and a hallway leads to a large primary bedroom. Downstairs there is a second large bedroom with cozy carpet, laundry space, and a 4 piece bathroom that has been refreshed with a double vanity, tub/shower, toilet, and linoleum flooring. Step outside to enjoy a large private backyard with mature trees and plenty of grass space. There is a patio area with fire-pit, a large insulated 12x16 shed (with power), and plenty of room to develop a future garage. Other notable updates include a high efficiency furnace and water heater that have just been replaced. A little gem of a home that has an excellent history - Call today to view! (id:44479)
Realty Executives Saskatoon
2 Van Horne Street
Windthorst, Saskatchewan
PRICE REDUCED for Quick Sale. Pole Built , metal clad - warehouse in the town of Windthorst 10 minutes from Kipling ,SK. approx.: 90’ x 146’ . Building has 6 Overhead doors on the front plus 3 in the rear . There is one large shop with 4 OH Doors in front , and 2 smaller drive through units. The shop has a concrete floor, including floor drain and metal clad walls and ceilings . Includes office/ lunchroom in mezzanine. Existing In -floor heat lines not connected. Building sold in AS-IS condition (id:44479)
RE/MAX Crown Real Estate
204 921 Main Street
Saskatoon, Saskatchewan
This is a very rare and unique condo property on the edge of Nutana, within walking distance of Broadway, downtown and the U of S. 8th Street is just around the corner, One of the only two-story apartment style condominiums you'll find in Saskatoon. Spacious with a great layout, lots of sunlight with two balconies and three parking spots (two underground and one surface). Many upgrades and lots of storage. Three bedrooms, the primary bedroom has an ensuite with a walk-in closet, 3 bathrooms, In suite laundry, modern kitchen with seating area and a large dining and living room area. The second floor bedroom (main floor of unit) could easily be used as a large office. It feels like a modern family-home but also presents opportunity for the investor. The amenities room is on the first floor. This condominium is on the 2nd and 3rd floor of the well maintained and conveniently located, Georgia Manor, right at Clarence and Main. This is a must see! r. (id:44479)
Century 21 Fusion
1560 Alexandra Street
Regina, Saskatchewan
Prime investment opportunity with this well-maintained 12 x one bedroom apartment. Ideally located near Pasqua Hospital, care homes, and a range of shopping options, this property is perfectly positioned for convenience and accessibility, with easy access to bus routes. Recent major improvements include a new roof(Dec 2022), sewer line replacement(Jan 2025), upgraded front walkway(Oct 2025), and replacement of select windows, ensuring long-term durability and reduced maintenance costs. Each unit is currently occupied by responsible tenants, showcasing the property's high demand and stable income potential. Additionally, the apartment boasts ample on-site parking and coin-operated washer and dryer facilities(Jun 2023) for tenant convenience. This property presents an excellent opportunity for investors looking to expand their portfolio in a desirable area. Buyer must assume and take over existing mortgage. (id:44479)
RE/MAX Crown Real Estate
510 Bray Street E
Swift Current, Saskatchewan
Nestled in a desirable northeast neighbourhood along the serene Swift Current Creek, this spacious 2-storey condo offers a rare combination of views, convenience & modern updates! With 1,692 sq ft over two levels, the layout features 4 bedrooms (3 up + 1 down that works great as an office), main floor laundry & 2 full baths. Enjoy stunning creek views from the front living & dining room windows, and from the upper balcony. The main floor has undergone a beautiful transformation with an open-concept layout created by installing a beam, plus modern LVP flooring & LED recessed lighting. The kitchen shines with white custom cabinetry, sit-up peninsula, updated: plumbing/electrical, window, window treatment, sink & upgraded stainless steel appliances. Upstairs, a generous family room offers the perfect retreat with patio doors to the balcony. BRAND NEW 2024 flooring highlights the upper level—LVP in the family room + carpet in the bedrooms—alongside an updated 4-pc bath. Exterior improvements include fresh paint (2017), new eavestrough & fascia, balcony flooring & railings (2021), PVC windows, newer exterior doors & a NEW hot water heater (June 2025) for added peace of mind. The side yard to the west was relandscaped in 2025. Low condo fees include building insurance. Direct access to the Chinook Pathway, scenic views & a move-in ready interior—this is a rare opportunity to embrace condo living in one of Swift Current’s most sought-after creekside locations! (id:44479)
Exp Realty
1042 Coteau Street W
Moose Jaw, Saskatchewan
Cute & Affordable!! This is the perfect home to start your home owners experience or to add to your revenue portfolio. At the front is a south facing glassed in veranda to enjoy your coffee. Once you enter the home there is a nice sized living room with the Primary Bedroom just adjacent. Moving towards the back is a kitchen that has seen a few updates along with a 3pc bathroom and a smaller bedroom...perfect for a child bedroom or could be used as an office. The backyard is mature and partially fenced with shrubs, trees, a deck and parking in the back also!! Some extras this home has is: HE furnace & metal roof. If you are looking for an affordable home with just enough space this is one to view!! (id:44479)
Realty Executives Mj

